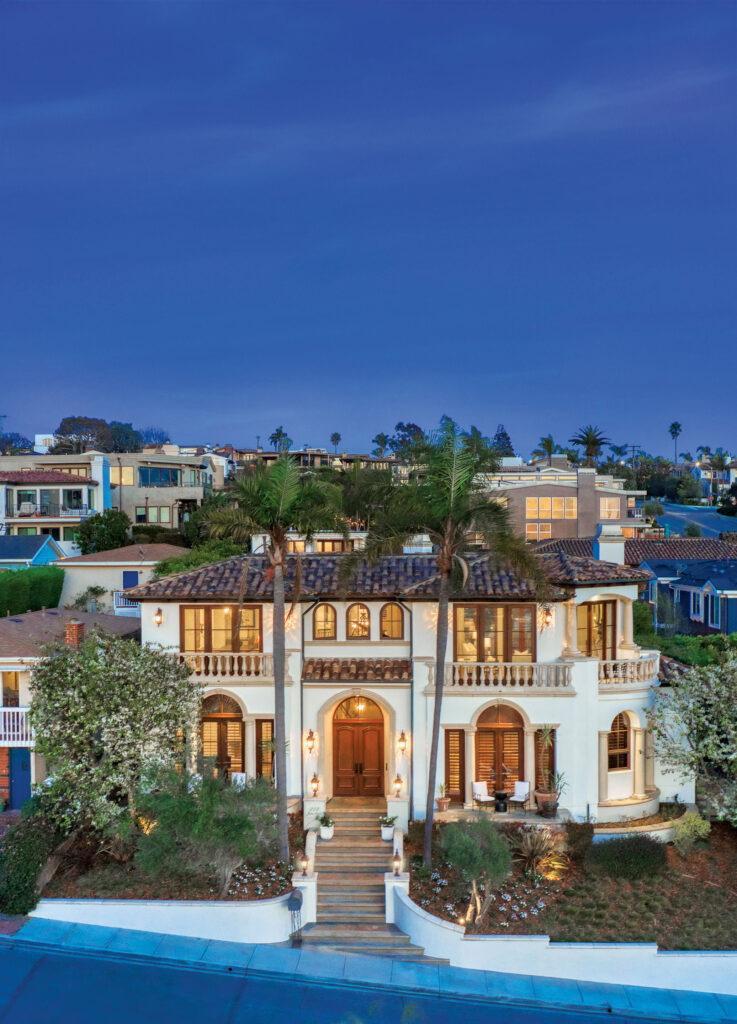
212 John Street is An Incomparable Hill Section Estate on an Uncommonly Large Lot Defines Refined Coastal Living With a Stately Residence, Vast Views, and an Abundant Backyard Oasis With Separate Guest House
Designed and built by local legend the Tomaro Design Group, this sublime Montecito-inspired estate combines an impeccable architectural pedigree with a coveted location promising privacy and plenty for one of the most magnanimous and elusive pieces of real estate in Manhattan Beach.
Located on the preeminent street in the highly desired Hill Section, 212 John Street is a rare opportunity: a dignified, custom-designed compound commanding a nearly 10,000-square-foot lot, with a 6,754-square-foot main house, an elaborate two-tiered backyard and a separate guest house that has been meticulously maintained with careful consideration by its original owner but never on the market.
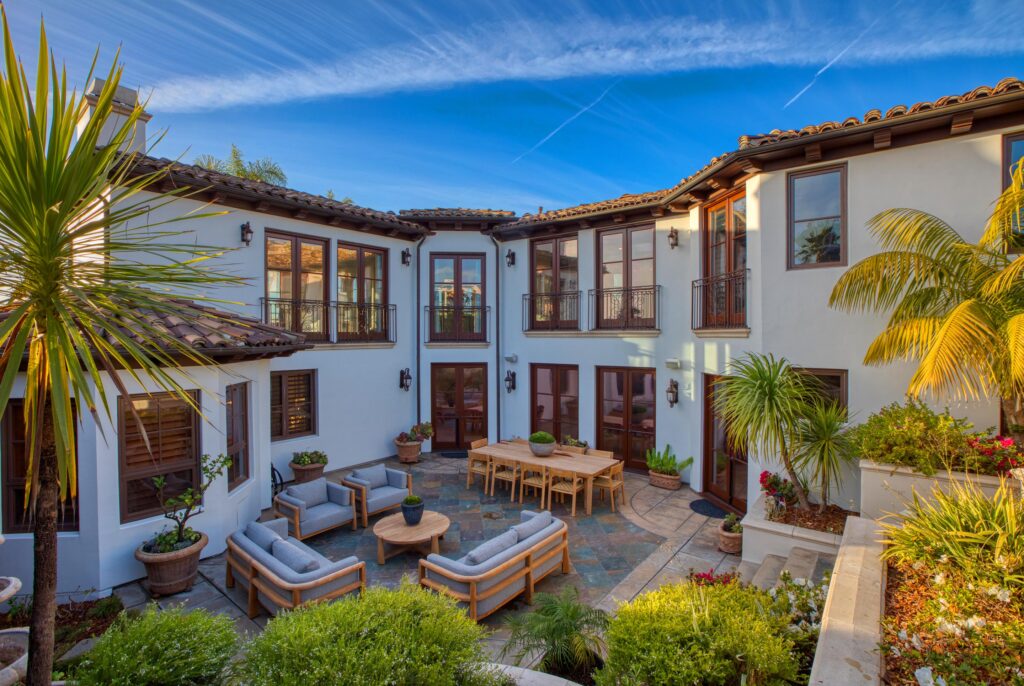
“The residence reflects all the best elements of Manhattan Beach living,” says agent Lauren Forbes, CEO and founder of the Lauren Forbes Group.
“But what makes this home truly exceptional is the rare intersection of location, design, and functionality—it has it all. The combination of refined finishes, a thoughtful layout, and top-tier amenities creates a home that is both sophisticated and welcoming. It’s an entertainer’s dream yet maintains an intimate and connected feel that makes it perfect for family living.”
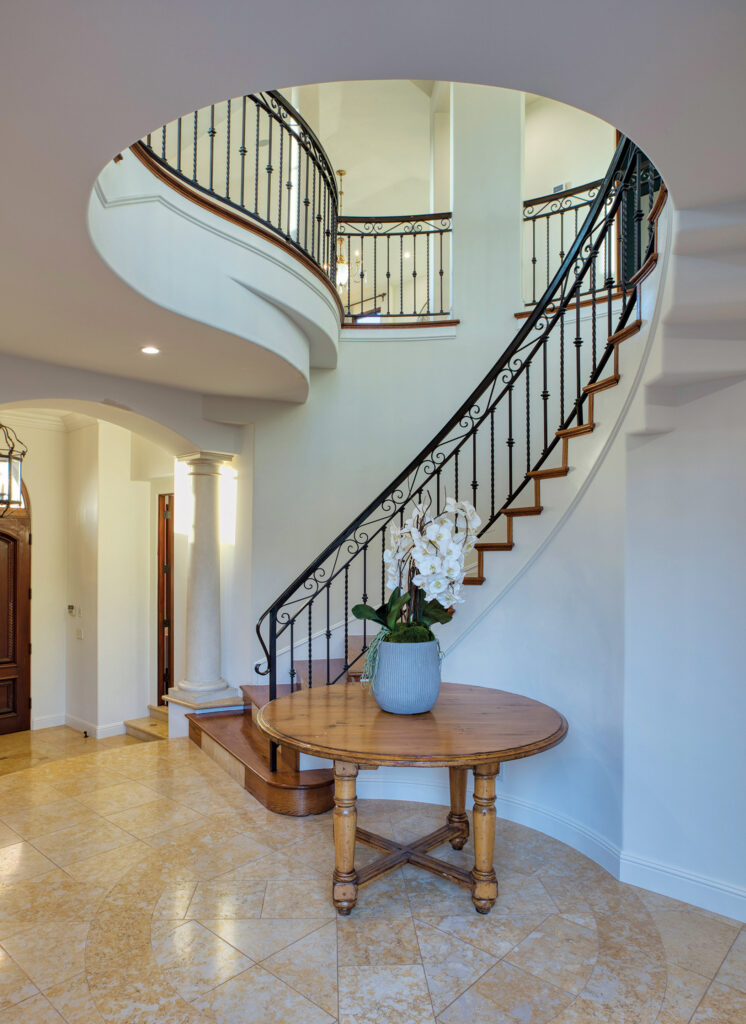
A statement from the street, 212 John Street’s handsomely fashioned Spanish façade highlights gracious arches, balconies, and columns, plus an imposing wood-door entry and immaculate Mediterranean landscape—a first impression that sets a high-touch tone for a lavishly lit interior marked by an exquisite mix of sophisticated stone finishes and rich dark woods, ranging from hardwood floors, French doors, and cabinetry to custom wood window casings throughout.
Built on a reverse floor plan to maximize t212 John Street’s ocean and sunset views, the entrance opens to the light-filled foyer featuring a sweeping staircase that adds a dose of drama to an environment that is unambiguously elegant, yet one of warmth, liveability, and bespoke character, as well.
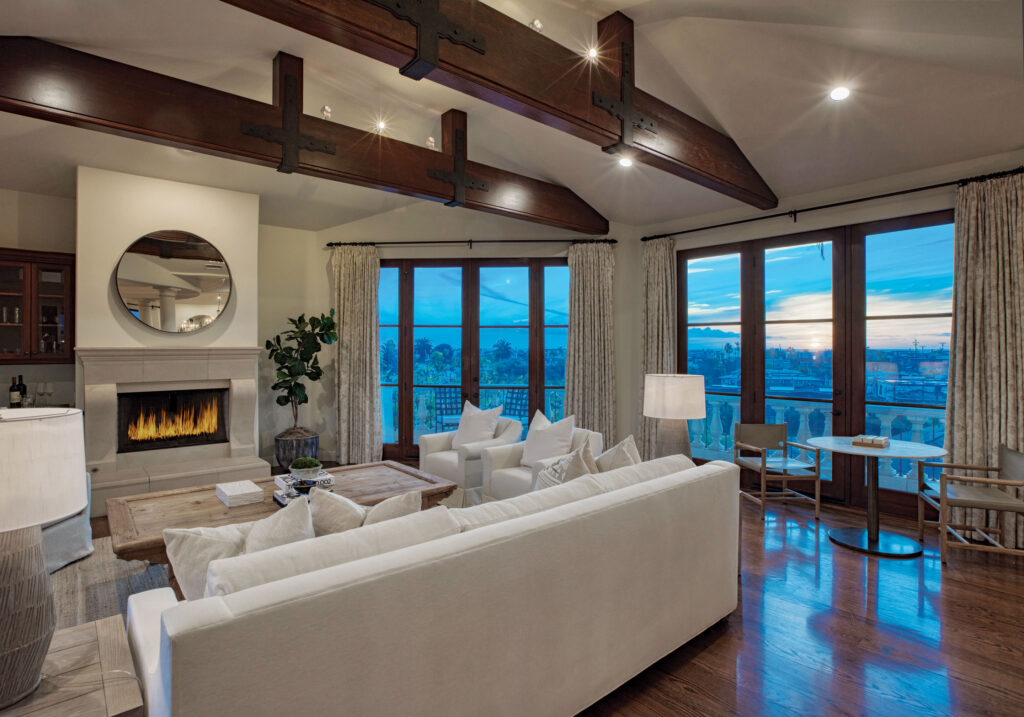
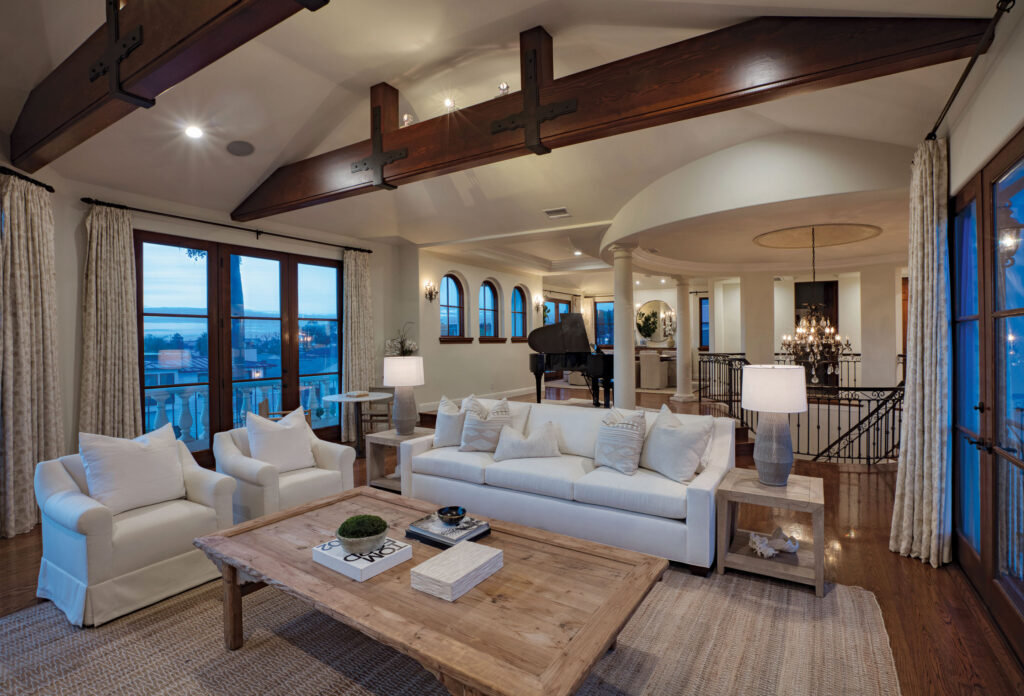
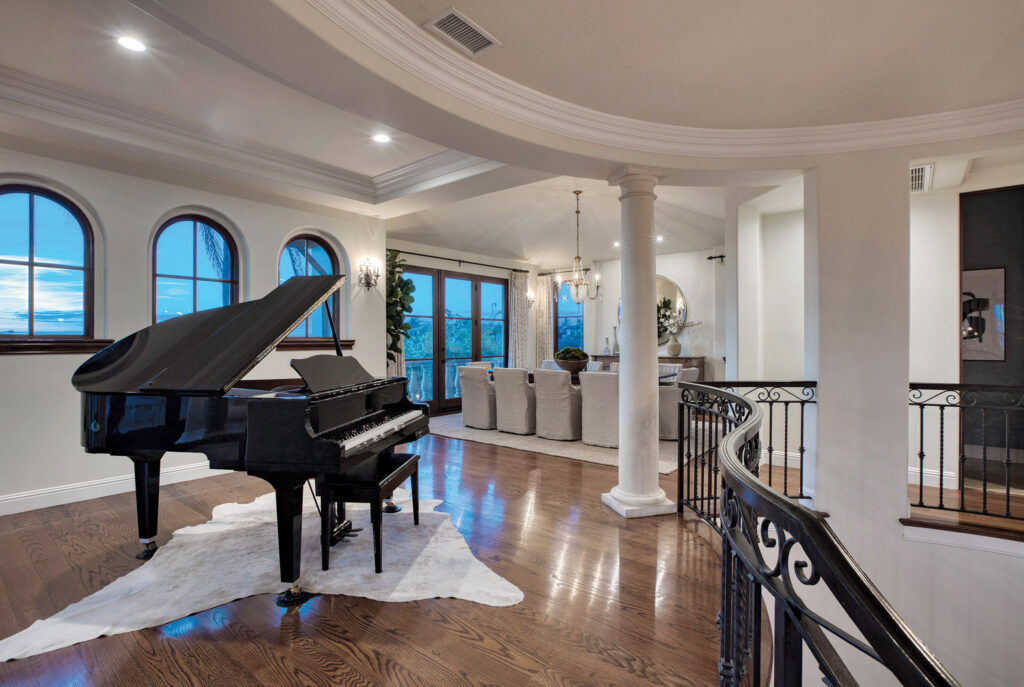
“Each detail of the property has been crafted with care,” says Lauren Forbes, pointing to the matriarch’s flawless effort to tailor the house. “She customized every inch of space with extremely thoughtful storage—far more than you’d find in most homes.”
Closets, cabinets, a wine area and more.
Of 212 John Street’s six bedrooms, each featuring en-suite baths and oversized closet space, the primary suite is especially plush. Accessed by double doors and connected to a lovely outdoor patio (a feature of the junior suite, as well), this self-contained sanctuary basks in a lovely natural light that streams in from graceful arched windows, highlighting a sunken down bedroom with a seating area. The en-suite spa bath is enormous, with a classy makeup vanity area and an oversized walk-in closet to go with a large jacuzzi tub, glass shower, dual vanities, and private water closet.
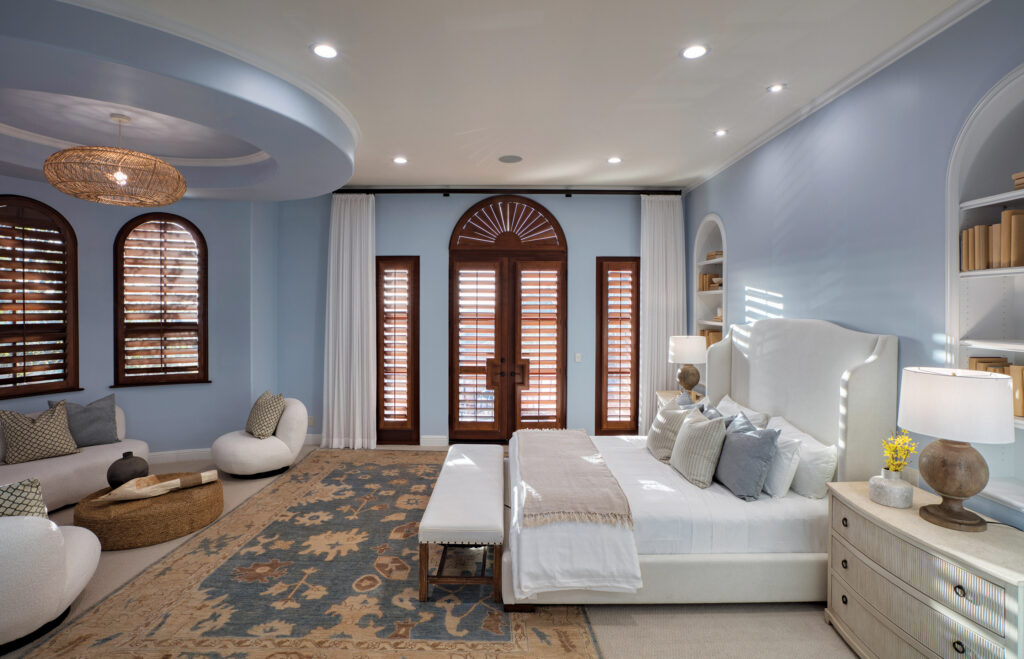
Further down the entry-level hall, an abundantly bright gallery of gorgeous glass doors includes direct access to the bountiful backyard patio and leads to the fabulous game room with a corner bar and fireplace beyond. Two bedrooms with en-suites as well as a laundry room and an additional bathroom round out this level, which offers stair access to the generously dimensioned basement that presently accommodates another bedroom, substantial storage, and a media room that can easily morph into a home gym or be used for another purpose.
Upstairs, adorned with a dazzling chandelier, space built for a grand piano and copious windows offering extravagant views, 212 John Street’s hospitable heart unfolds in a thoughtfully choreographed manner in tune with the rest of the house.
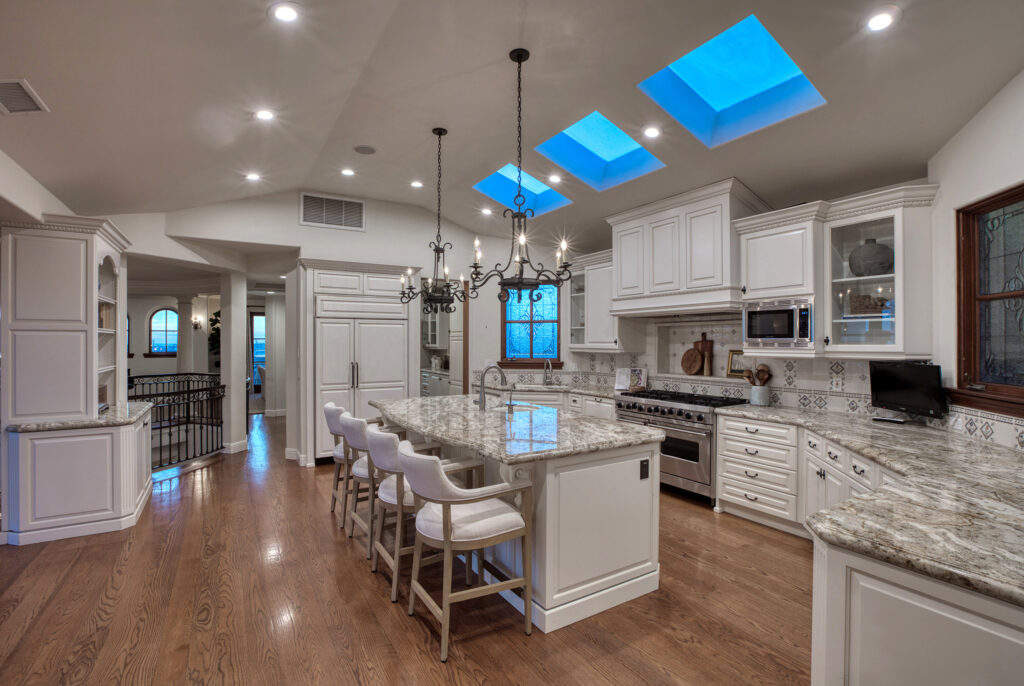
“The entire upstairs level, home to the main living, dining, and kitchen spaces, is truly breathtaking,” Lauren Forbes says of the space. “As you ascend the grand staircase, you are immediately greeted by panoramic ocean vistas that stretch across the entire front of the home. These unobstructed views set an idyllic backdrop for both elegant entertaining and elevated everyday living.”
As the hub of 212 John Street’s daily activity, the amply appointed kitchen opens to the cozy family room and breakfast nook and includes an extensive butler’s pantry connecting to the formal dining space that flows with ease into the main living room with a stone fireplace, wet bar, and access to the front balcony, all bookended by vistas of the ocean and backyard alike.
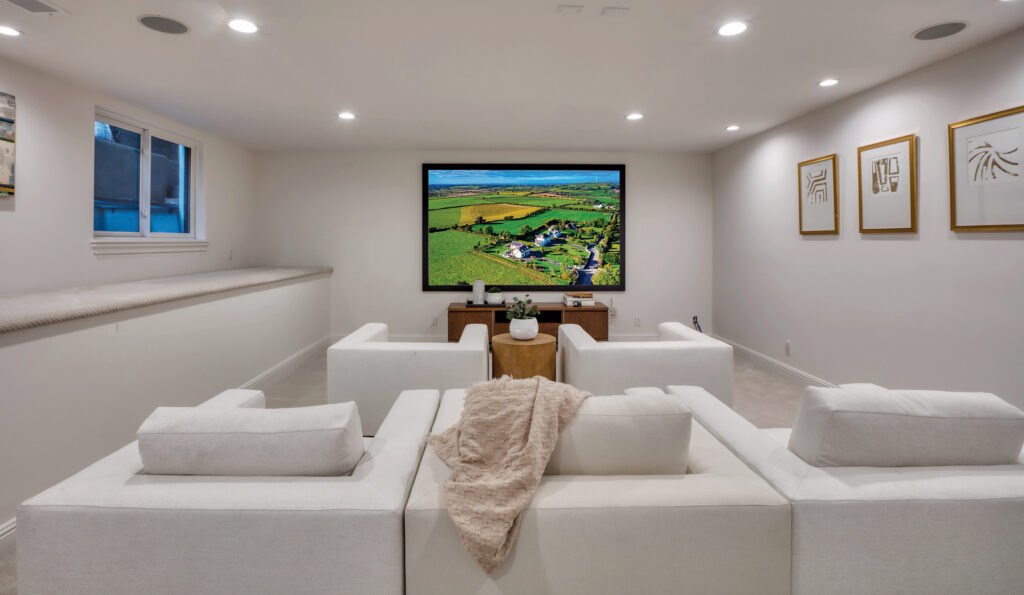
Thriving with sun, swaying palms and birdsong, the resort-style backyard is an abundant Shangri-La of stone, natural splendor, wrought-iron accents, and tranquil water features that fan out in two lush tiers.
“The thoughtfully tiered layout fosters a natural and seamless flow, effortlessly blending the home’s indoor and outdoor spaces,” Lauren Forbes notes.
“The lower patio offers ample room for outdoor living and dining, extending effortlessly into the adjacent bar and game room, making it perfect for hosting gatherings. It’s a full extension of the house. The yard’s upper tier—home to a large pool and spa, sitting areas, sundeck, and fireplace—further enhances the property’s private retreat-like ambiance, creating the ultimate oasis.”
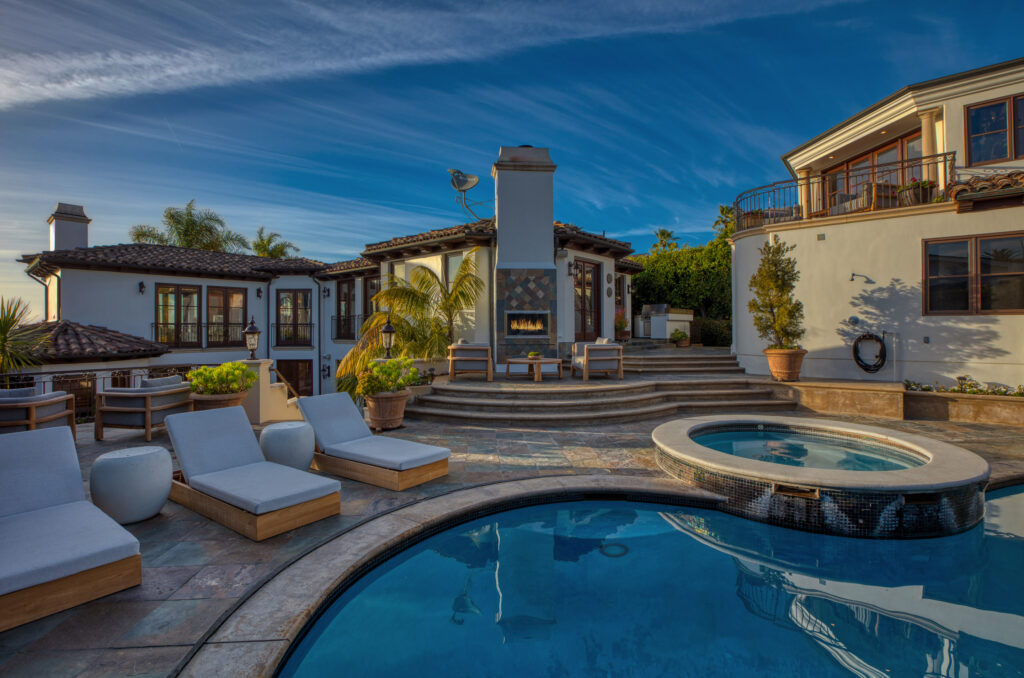
Above the garage, an outstanding guest house with a full bath and picturesque outdoor deck overlooking the backyard is currently being used as a home office but doubles as the sixth bedroom.
A once-in-a-lifetime Manhattan Beach address in proximity to top award-winning schools, its vibrant downtown core and the beach, 212 John Street has everything for those seeking luxurious living and everyday convenience alike.
Lauren Forbes | (310) 901-8512 | DRE# 01295248
Lauren@LaurenForbes.com
List Price: $12,000,000
Photography by Paul Jonason







