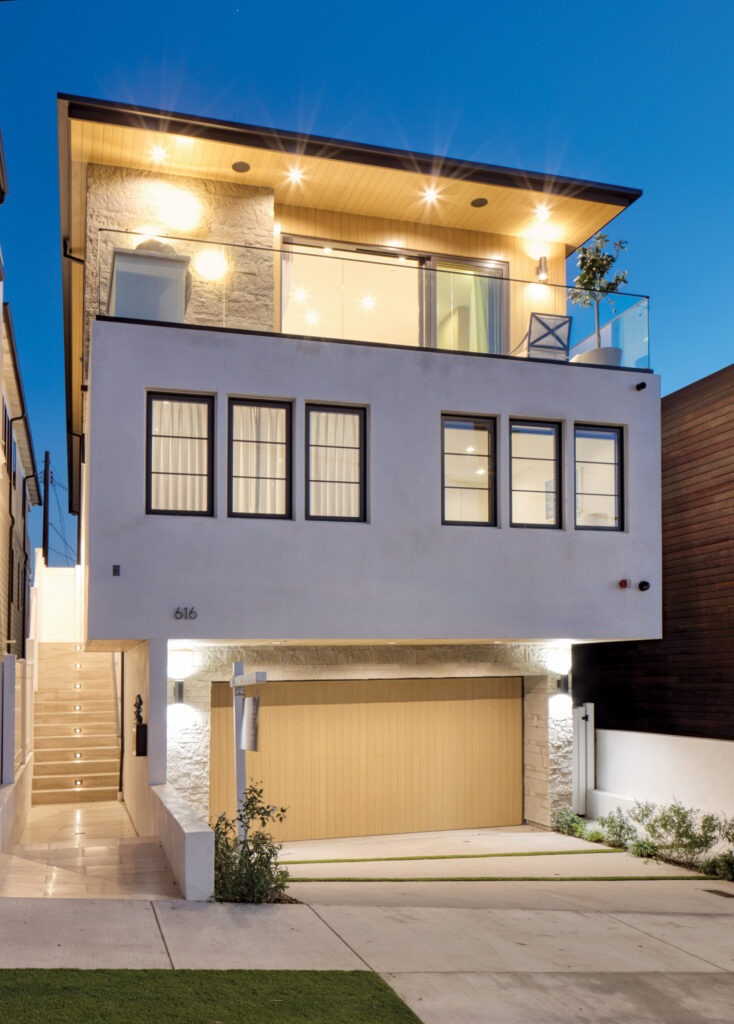
Crisp, Bright and Filled With Natural Light, 616 12th Street a Manhattan Beach Residence Built in 2022—Steps From Downtown—Captures Striking Bird’s Eye Views of the Pacific Ocean
Walking out of the elevator and into the polished space, you’re met with an instant shot of calm and refreshment at the scene—particularly as the floor-to-ceiling glass walls slide out of sight and the fresh coastal air mingles with the home’s clean-cut, luxe interior.
“The ocean view is wide open and 180 degrees,” describes real estate agent Mike Pennings. “You can see the whole bay, as well as Palos Verdes, Catalina Island and all the way north to Malibu.”
And enjoy it all from this sculpted perch, where you can soak up the sun’s rays on the deck, or gather under the covered outdoor lounge, where music and movies pipe in while nature provides this striking backdrop. Even after dark, flames in the outdoor fireplace add glow to the stars twinkling over the darkened sea.
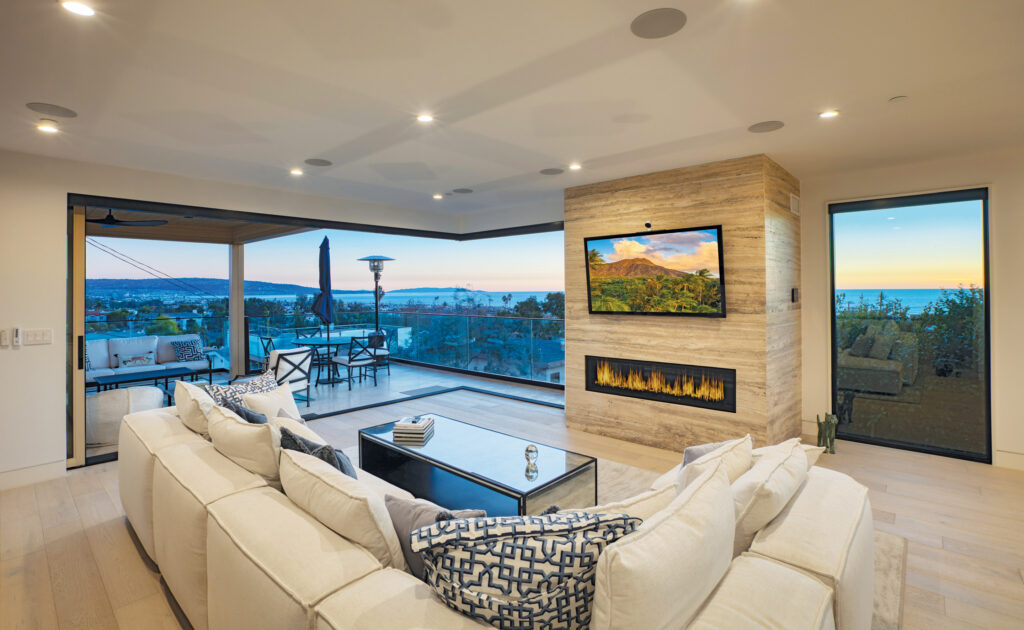
“And,” the agent adds, “you’re in town with this view.”
Aside from its stellar ocean views, this home—completed in 2022 and situated in a tucked-away residential neighborhood—is just a minute or two away on foot from the boutiques and sleek eateries of Downtown Manhattan Beach.
“It’s got spectacular views like a penthouse,” Mike Pennings says, “but then you step outside and walk seven houses down the street, and you’re in a bustling downtown, with all the top restaurants.”
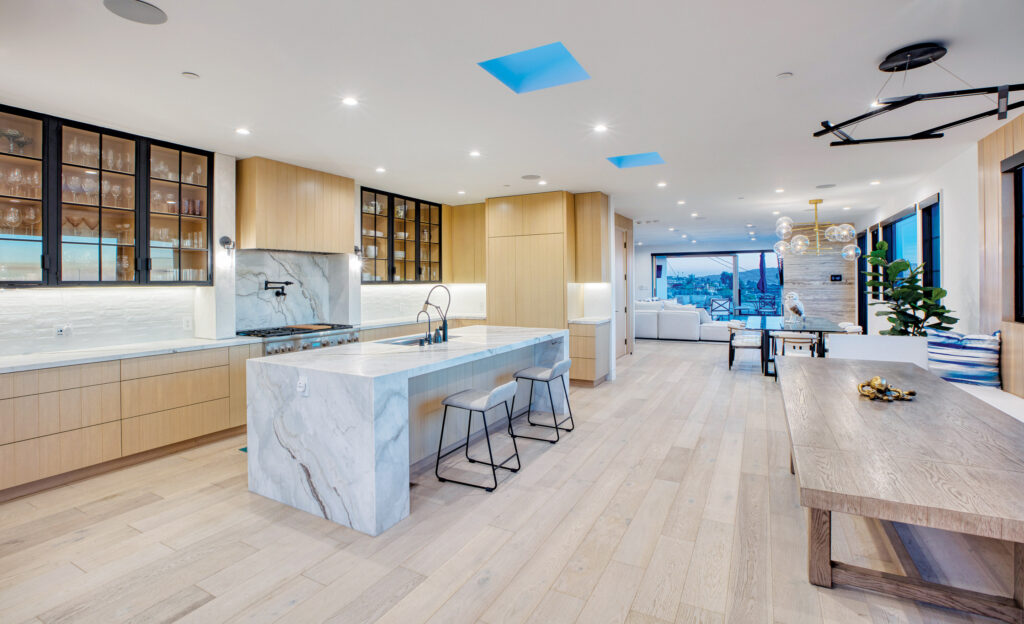
The 5-bedroom and 4.5-bathroom residence also has much going for it within its sun-kissed interior. Created by TriWest Development, a luxury home firm producing one-of-a-kind designer residences in the Beach Cities and on the Westside, this approximately 4,300 square-foot home features three roomy levels, all neatly designed to accommodate high-end beach living in 2023 and well beyond.
The kitchen, for instance, is a modern magnet for daily gatherings, and smartly occupies its own roomy section of the upper level. It’s visually centered around a robust center island made of veiny Arabescato marble sourced from Tuscan quarries.
Around it, appliances are high-grade and all neatly integrated within well-situated minimalist cabinetry, made of pale oak and enhancing a streamlined space that invites you to gather at its sunny nook, where there’s lots of built-in seating, or step onto the secondary balcony for fresh air and a different, north-facing take on the ocean.
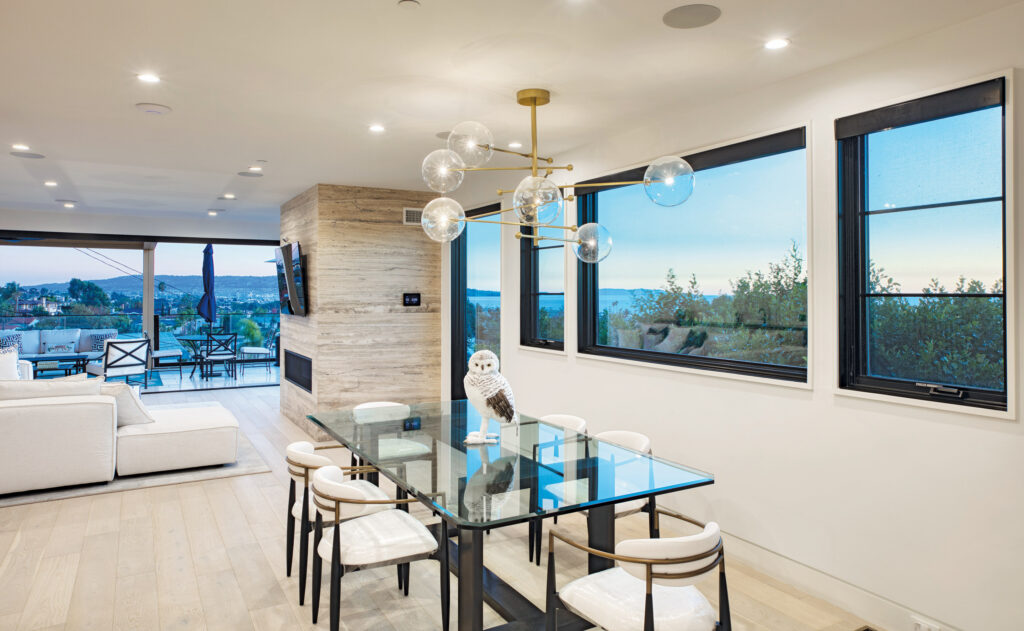
There’s an elegant dining room that neighbors the formal dining room, where you can fix a drink at the bar before sitting down to gaze at ocean views or watch the glow of flames in the linear fireplace.
Surrounding the fireplace is a dense wall of travertine stone: Cappuccino in hue and with horizontal-grain patterns, it adds visual interest to this floor without distracting from the home’s dominant natural palette of blue, white and green—all sourced from the surrounding sky, trees and ocean that pour in from the home’s abundant window and glass system.
Light, airy and luxurious are keywords throughout the residence. The elevator whisks you to the middle floor, which is home to sleeping spaces, including a haven-like primary suite with a fireplace, a private balcony and a white walk-in closet.
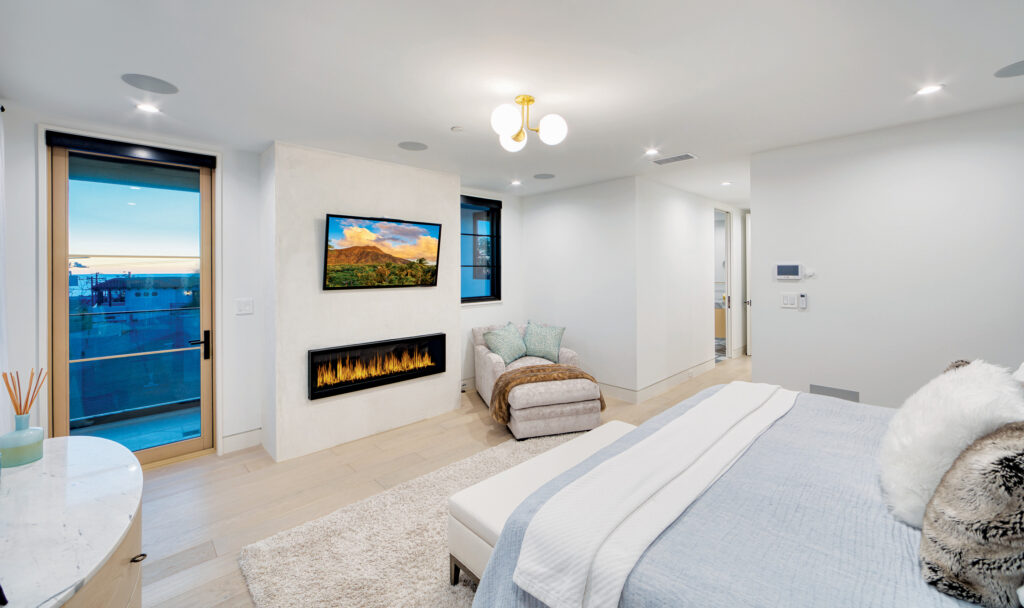
The primary bathroom is one of the most colorful spaces in the home; cocooned by geometric, mixed-marble flooring that plays against vertical panels of pale, bleached cedar, with brass fixtures offering contrasting antique notes to the au courant soaking tub and the oversized marble tiles in the spacious walk-in shower.
The first floor has been engineered for more casual gatherings, which can take place in the cheerful beach room that functions as a convenient second living room for a family. You can rinse off in the outdoor shower after a day at the beach, or step out to the adjacent green outdoor space, intimately sized and nicely shrouded with bushy green bamboo trees for privacy, before stepping into the sunny indoor space.
Here, select a favorite vintage from the nearby wine room, sleekly encased in floor-to-ceiling glass, or from the wine refrigerator built into the wet bar. Neatly integrated along the wall, the bar, with its backsplash wall of neutral tile and counters topped with glossy travertine, has plenty of storage space for bottles and snacks. (With a bedroom and a bathroom also located on this floor, the first level could easily serve as standalone guest quarters.)
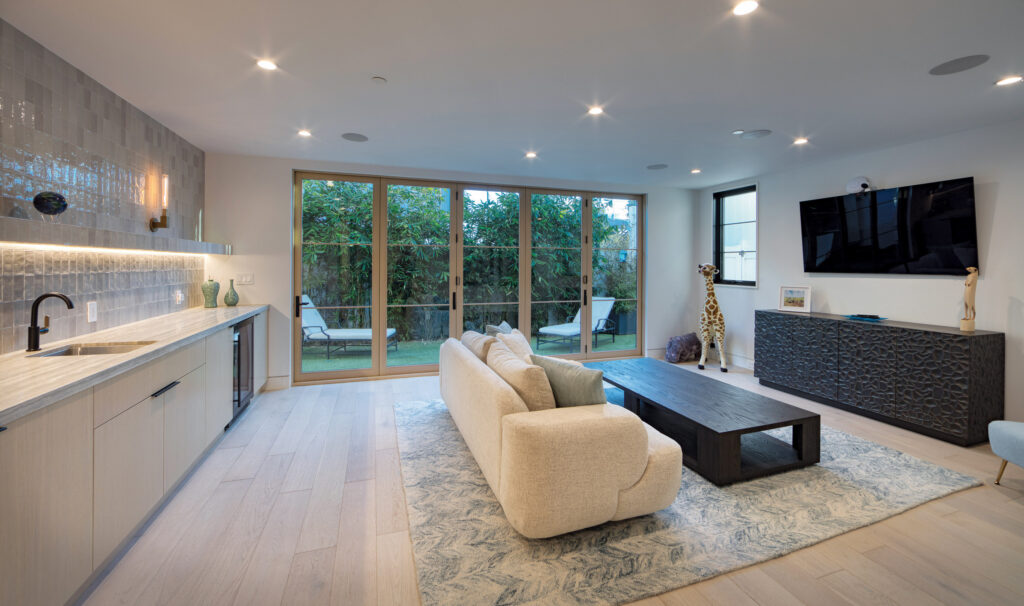
“This is a unique location in Manhattan Beach because it’s where the Sand Section and Hill Section converge into Downtown,” points out Mike Pennings. “It’s also,” he adds, “one of the best-priced view homes of this caliber in the area.”
Like these two respective parts of town, this property has the unique charms of both; from the beachside feel of the Sand Section to the pleasant neighborhood atmosphere of the Hill Section.
Then there’s the nature, from the Valley/Ardmore greenbelt for walks and jogging, to the Pier for strolls and the beach for swimming. But perhaps most special of all, are the days and nights of relaxation at this luxurious perch while studying its views—of shifting colors in the clear sky meeting at the horizon, and the unmistakable blue waters of the Pacific Ocean.
Mike Pennings | 310.266.9600 | DRE#00990231
RE/MAX Estate Properties
List Price: $7,349,000
Photography by Paul Jonason





