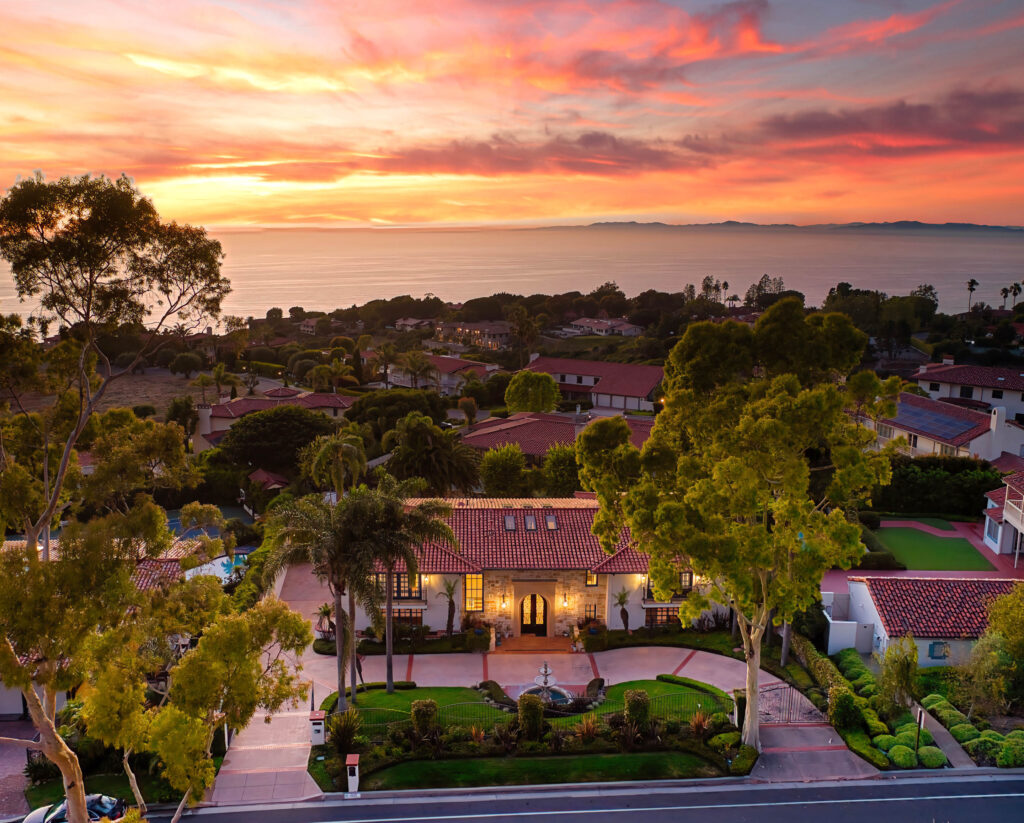
Luxe Finishes and Fresh-air Amenities Feature Large in 1505 Via Fernandez an Airy Domestic Residence on a Peaceful Palos Verdes Hillside
There’s a pleasant cluster of high-end homes around George Allen Field, a mellow park with walking paths, and a baseball field that’s just a 5 minute drive from Palos Verdes Drive, a main thoroughfare. As you drive up the hill to reach this tree-lined neighborhood, the atmosphere becomes even more peaceful and scenic—due in part to the sky-and-ocean panoramas that define the Peninsula, and are increasingly on display the higher you climb.
At 1505 Vía Fernandez in Palos Verdes Estates, decorative iron gates usher you into a horseshoe-shaped drive with a graceful tiered fountain and abundant green landscaping. It’s an apt introduction to the spacious and elegant home, approximately 7,194 square feet—with 6 bedrooms and 7 bathrooms—that’s distinguished by a roomy scale and is laden with luxurious materials and amenities, from a full-size bar and a wood sauna to a dedicated dog run and a manicured putting green.
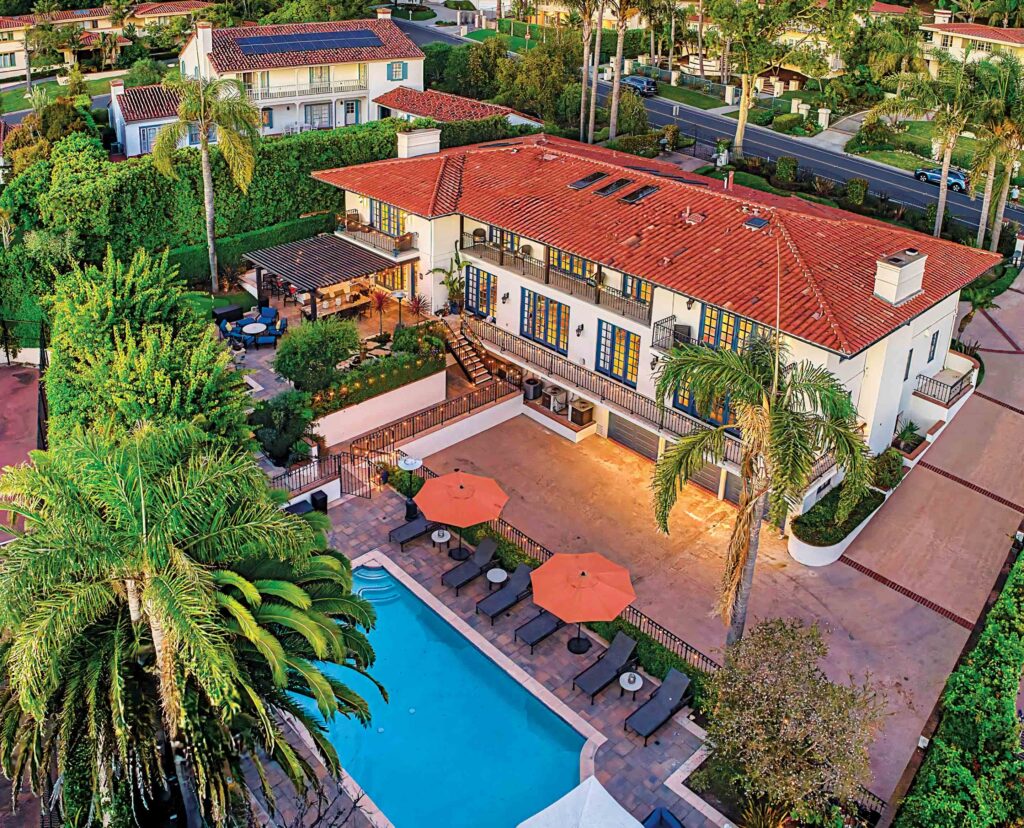
“Every inch has completely been redone,” says real estate agent Lauren Forbes of the Lauren Forbes Group at Compass about the undertaking. “The cost was in the millions, and the owners spared no expense.”
The exterior entrance of the home is freshly clad in Santa Barbara stone; while indoors, appliances are by Sub-Zero, Wolf, Cove and more. Finishes and features—everything from window treatments and cabinetry to imported tile and natural stone—were sourced from exclusive local vendors and boutiques. There’s imported Moroccan tile from CEI Studio at Pacific Design Center, for instance, and custom drapes from F&R Interiors. TriStone & Tile sourced the natural stone found on bars and fireplace mantels, while bespoke carpenters Marcelino Cabinets hand-crafted the one-of-a-kind cabinetry and vanities throughout the home.
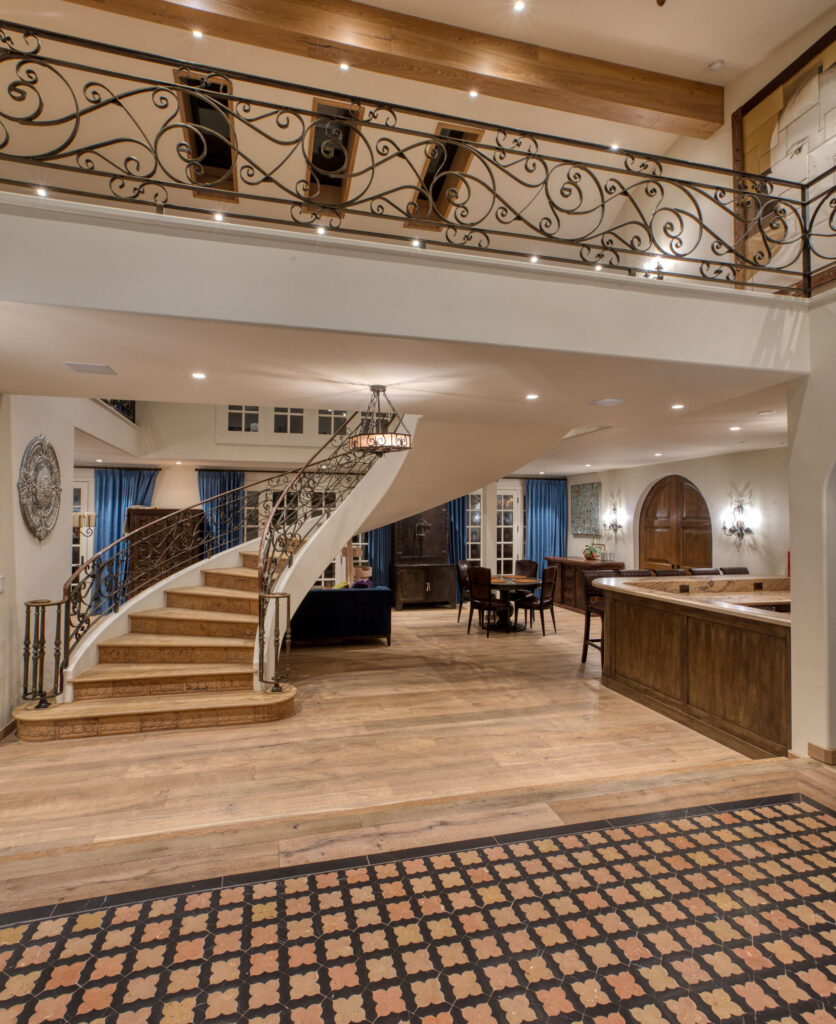
Standing on the balcony in the oceanview primary suite, you can see more fruits of the property’s overhaul: The spacious backyard is fashioned like an idyllic recreation area, complete with a lushly designed landscape. There’s a stone-clad deck where you can settle into bubbly spa waters, or swim laps in the Roman-shaped pool.
Lounging under the bushy palm trees, particularly at night, when the custom light scheme sets the water aglow, is a meditative experience—and just one part of this well-cloistered world where luxury and convenience have been considered in equal measure. There’s a cozy spot for coffee and conversation and an elevated deck where guests can relax around the blazing fire pit after dark.
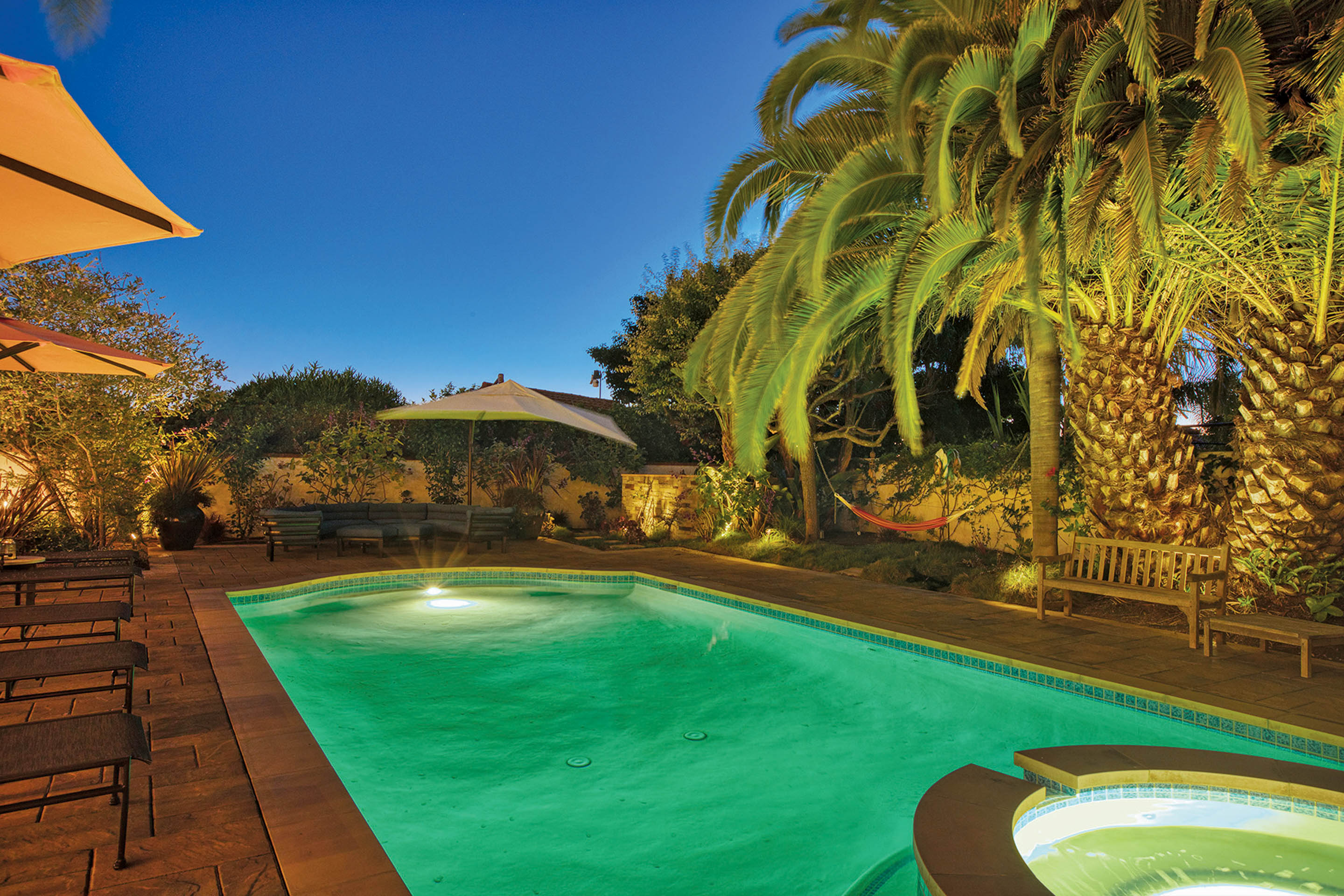
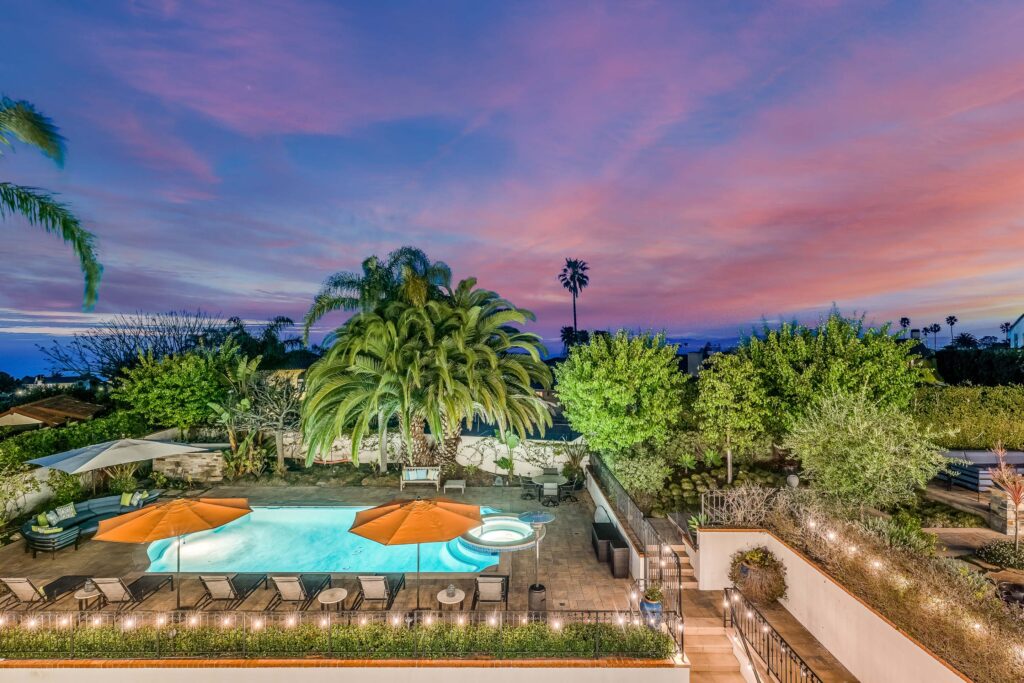
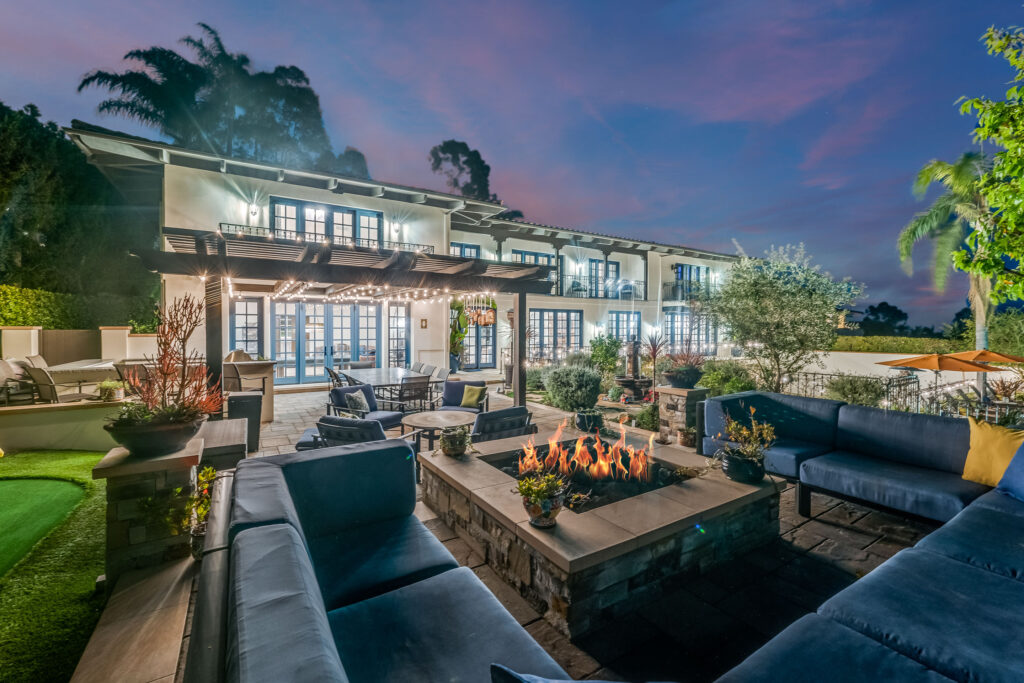
“There are even built-in outlets to charge electrical devices in the outdoor lounge,” points out Lauren Forbes.
Steps away is a full-fledged barbecue kitchen and a bar where you can serve up chilled cocktails, or enjoy al fresco dining at the nearby table, nicely shaded with an overhanging wood trellis.
True to indoor-outdoor living, the exterior connects with main living spaces via a network of French doors, concentrated on the middle floor. There’s a great room anchored by a curved staircase—sculptural and white with ornate iron rails. It’s a grand space fit to host a soiree for a couple of hundred guests, complete with a formal dining room and an oversized stone bar stocked with custom cabinets and peekaboo refrigerators. While the atmosphere is classically grand, mostly due to its large dimensions, it also feels crisply modern with its pale wood-plank floors and soaring ceilings that pour in coastal light and views.
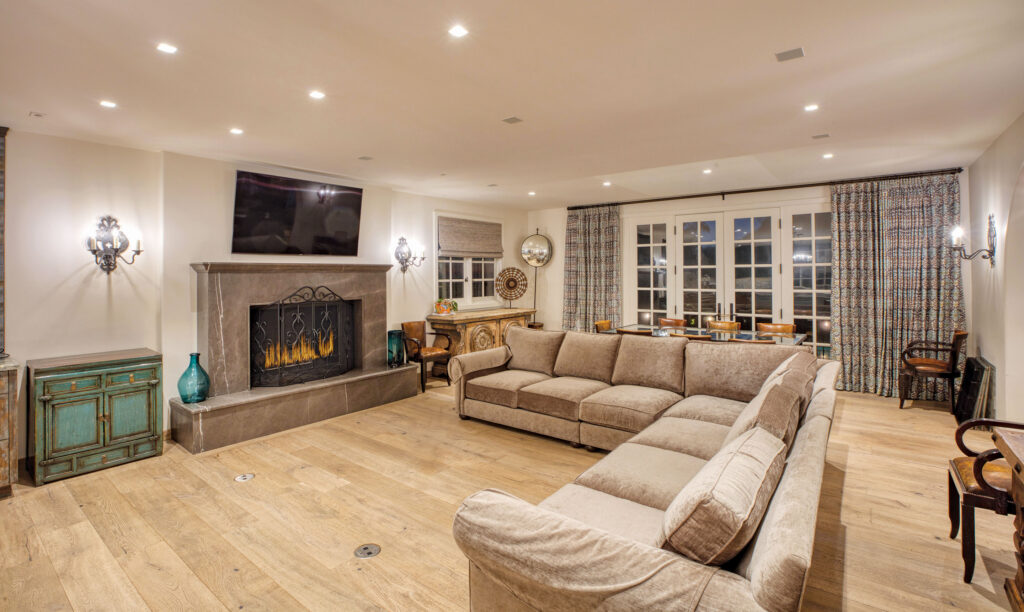
There’s a nice separation of public spaces—big arched entrances lead to a private game room that adjoins the yard. At the other end of the house is a stylish domestic hub consisting of a fireplaced family room and a big kitchen; the latter a sun-splashed gathering space with a dizzying stock of professional amenities, from a triple-stack of Wolf ovens to a gleaming 6-burner range, also by Wolf, that’s equipped with two more ovens.
One of the most distinctive rooms in the house, the kitchen features hefty antique doors, Moorish in style and hand-painted turquoise green.
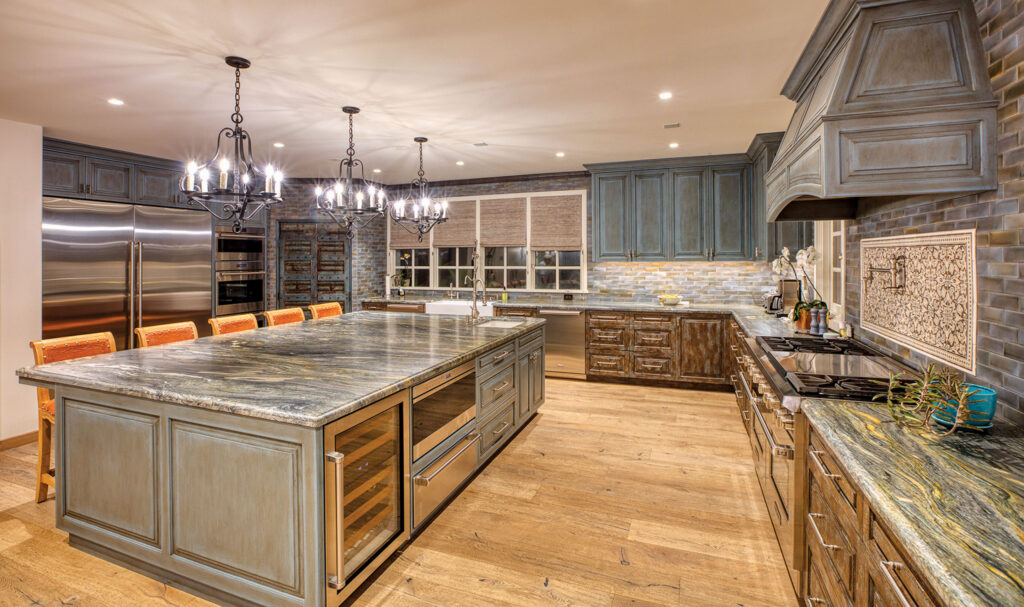
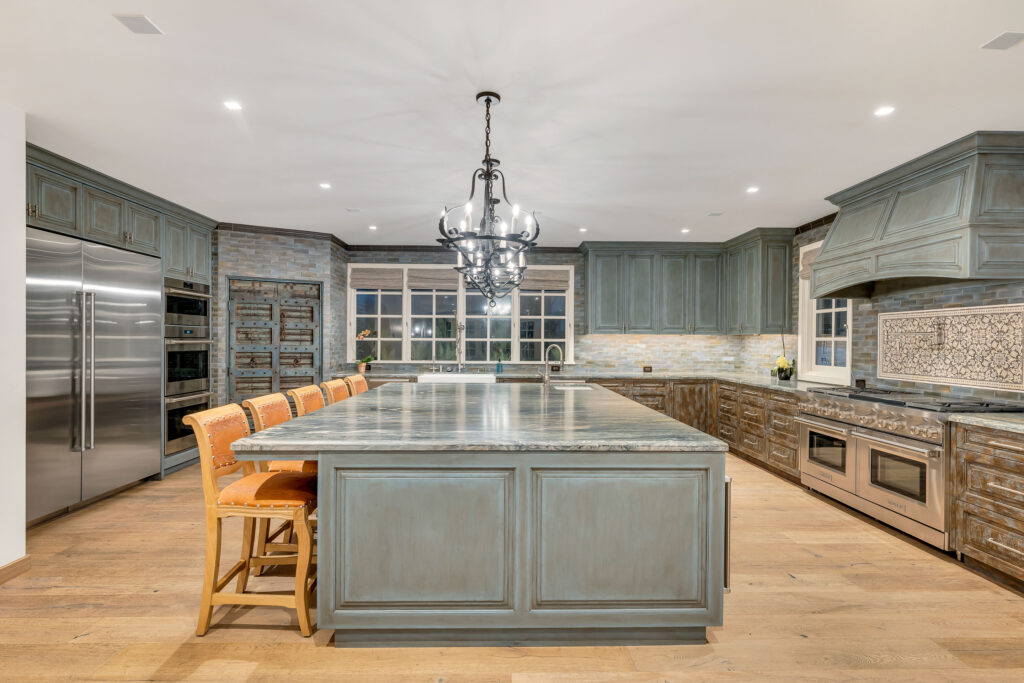
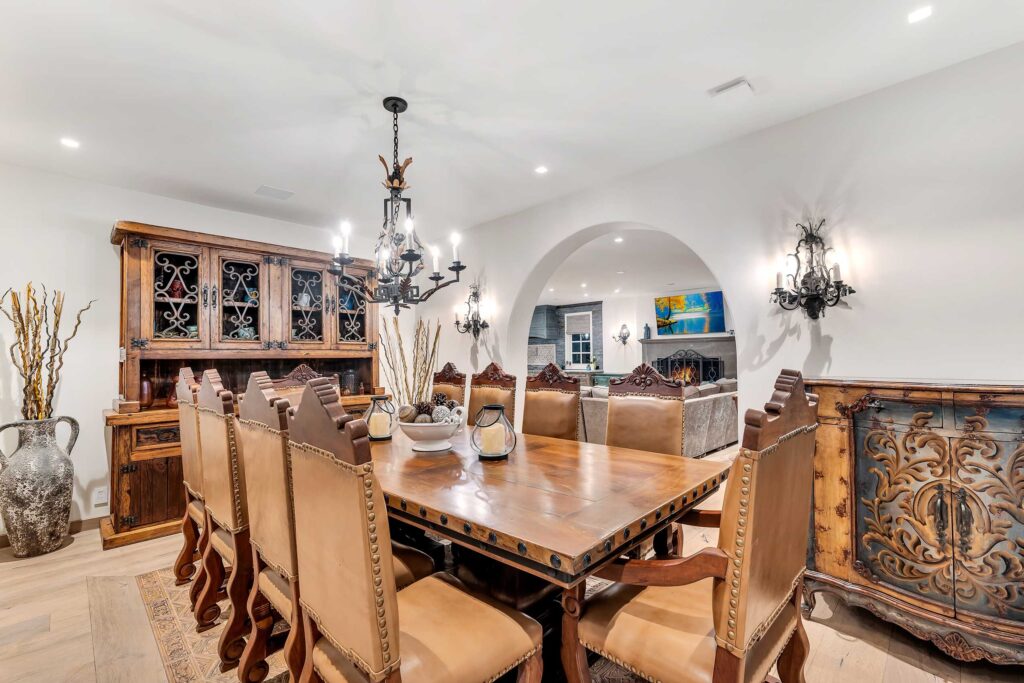
“The entire kitchen was built around those doors,” Lauren Forbes points out.
Their unique hue is echoed in the farmhouse-style range hood and a generous center island that’s topped with a glossy, veined stone.
“It feels like silk,” Lauren Forbes says of the material.
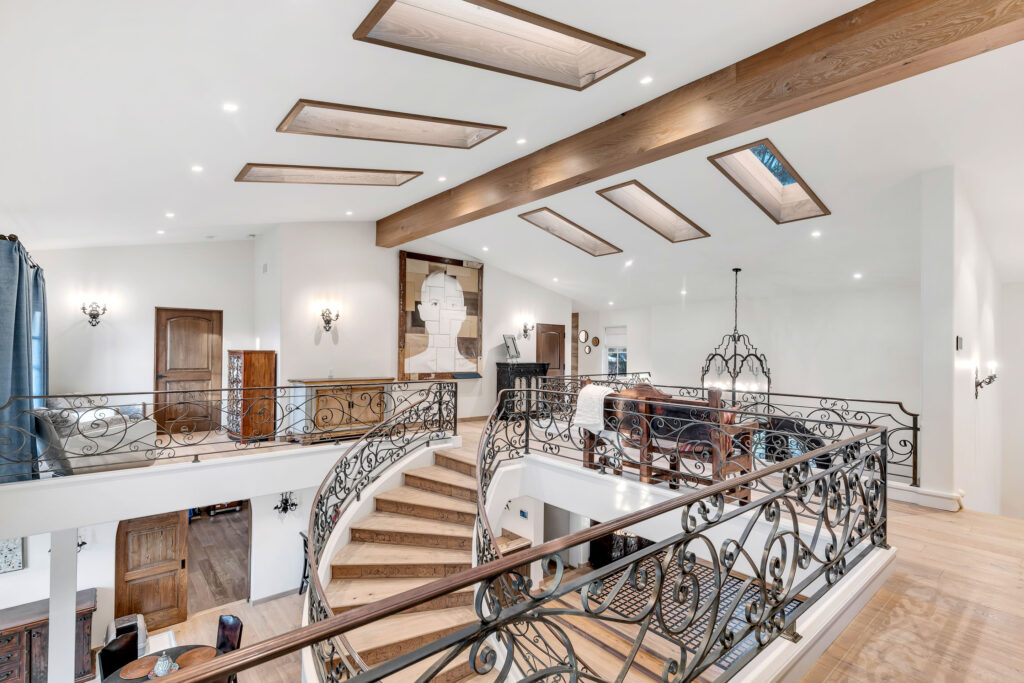
Consistent with the home’s size is its impressive scale. Ceilings soar, public spaces are airy and sunlit, enhanced by abundant glass, including half a dozen ceiling skylights, and there’s a nice selection of moods and atmospheres to enjoy throughout the property.
“You can be entertaining in one part of the home, or you can find a little nook somewhere to hide away,” says the agent.
Even the uppermost floor, which contains five bedrooms (all are en-suite, with colorful designer bathrooms, and most have balconies), is ideally spread out by a broad catwalk that links the various wings, including one with a plush den and an office filled with built-in study areas and bookcases.
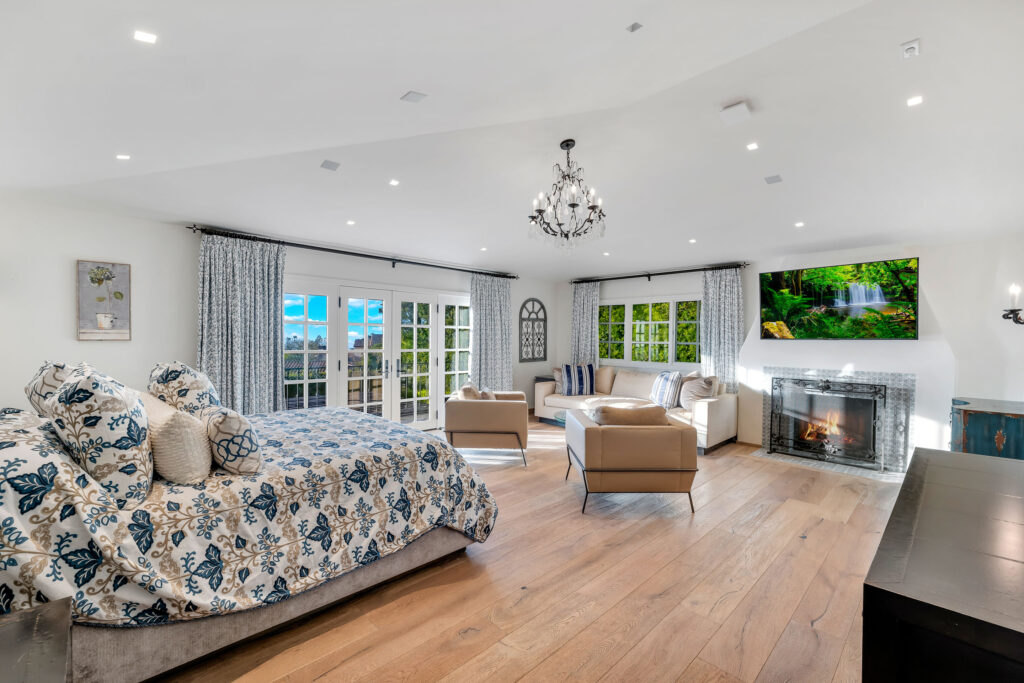
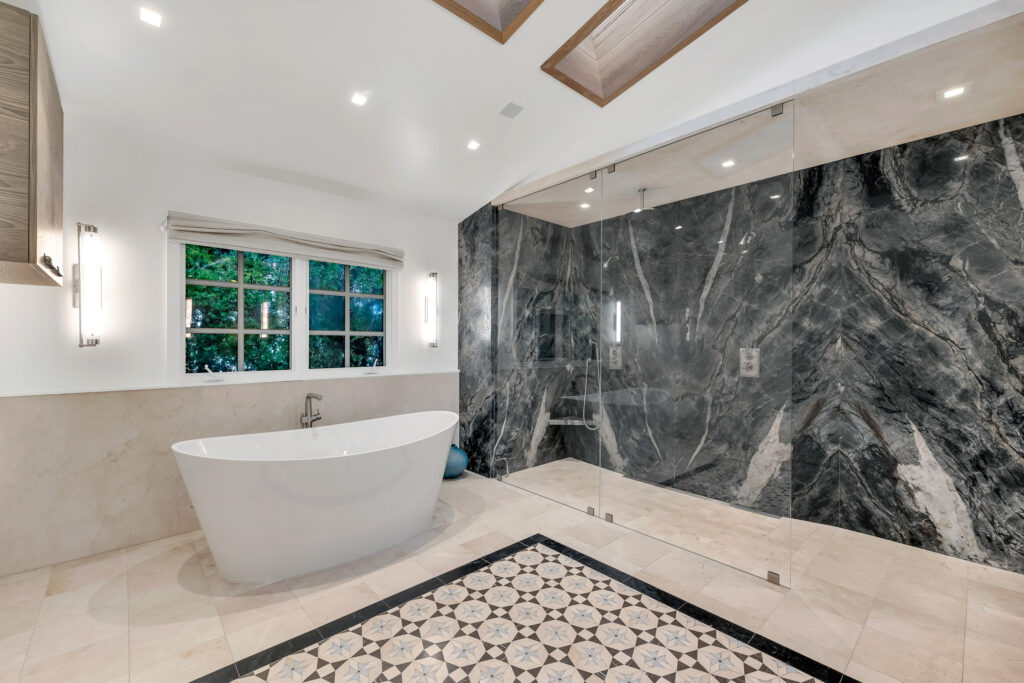
“It’s very rare to find something in this price point that’s close to brand-new, and has this size, with this many bedrooms,” Lauren Forbes explains.
Adding to the home’s positives is an elegance that feels durable and not too precious due to the homeowners’ thoughtful selection of materials. There are colorful tiles, thick wood planks and designer stone, tile and cabinetry everywhere you look. In all, the property is an ideal canvas for the kind of elevated domestic lifestyle desired by many: Spacious and smartly sheltered while equipped with a practical-luxe suite of amenities.
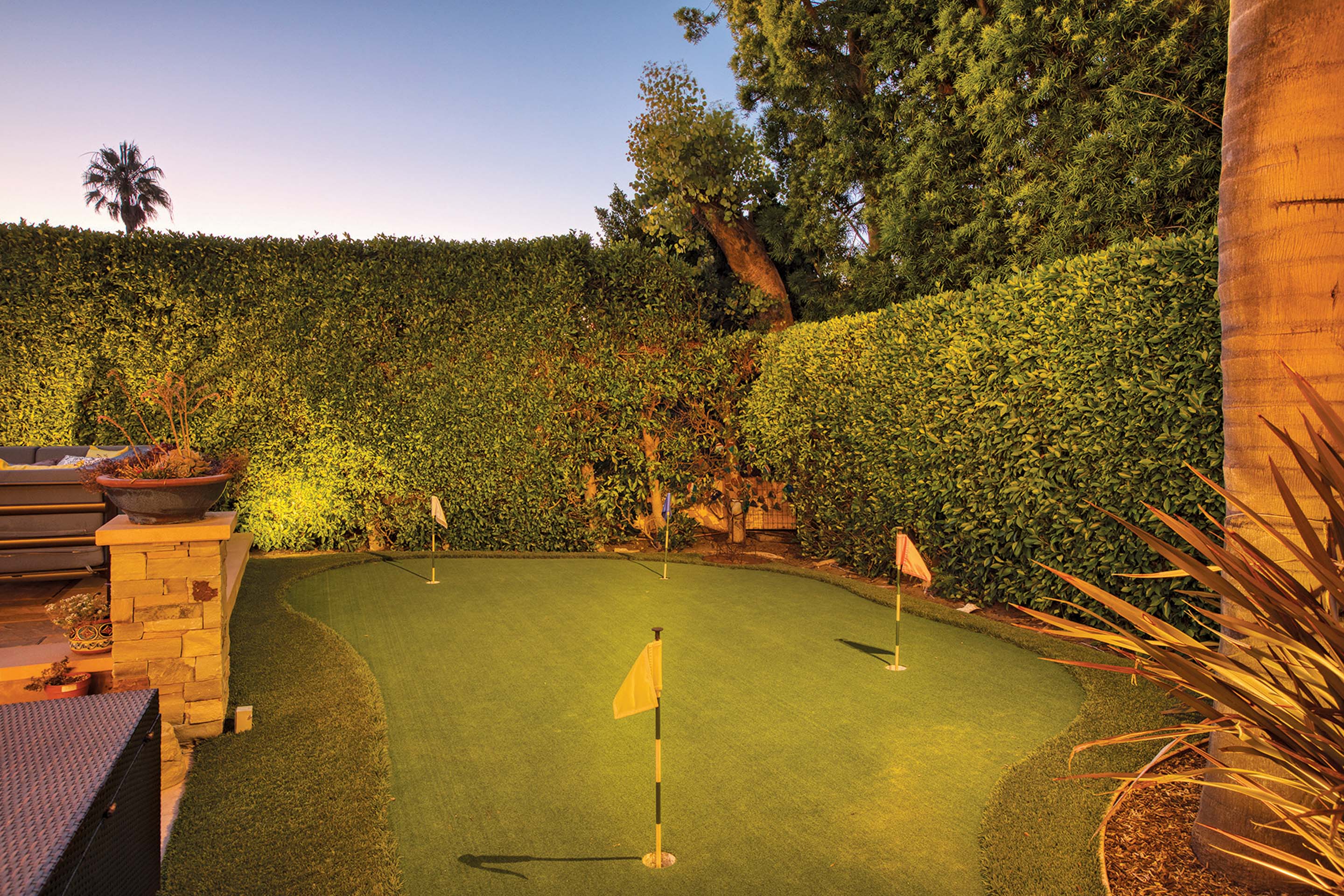
In addition to a new smart home and security package, for instance, the home has a three-car garage and parking for plenty of guests. And schools are nearby, as are charming cafes and grocery stores, all less than 10 minutes by car.
“In Palos Verdes real estate, it’s often the case that you either have something new—or you have a great location—or you have a view,” declares Lauren Forbes. “Here you have it all.”
Lauren Forbes | 310.901.8512 | DRE# 01295248
Lauren Forbes Group | Compass
List Price: $6,495,000
Photography by Paul Jonason





