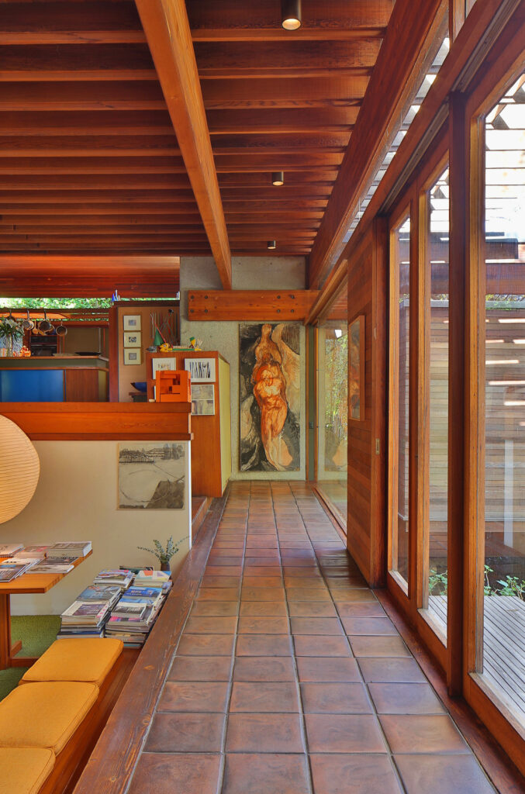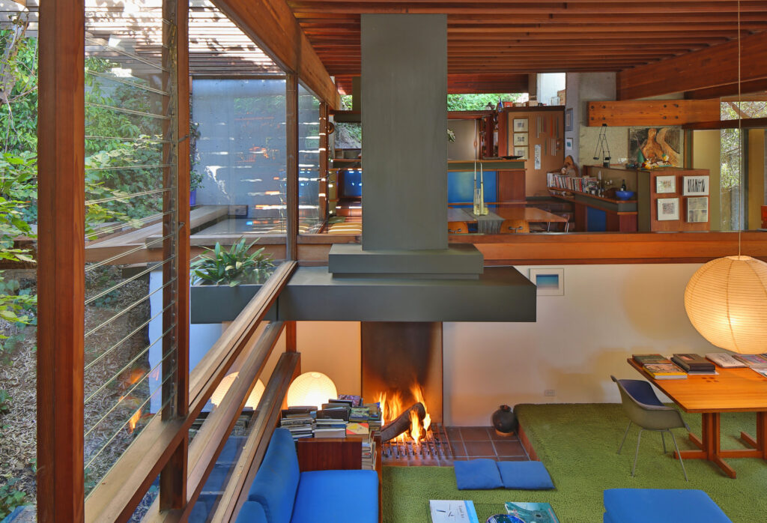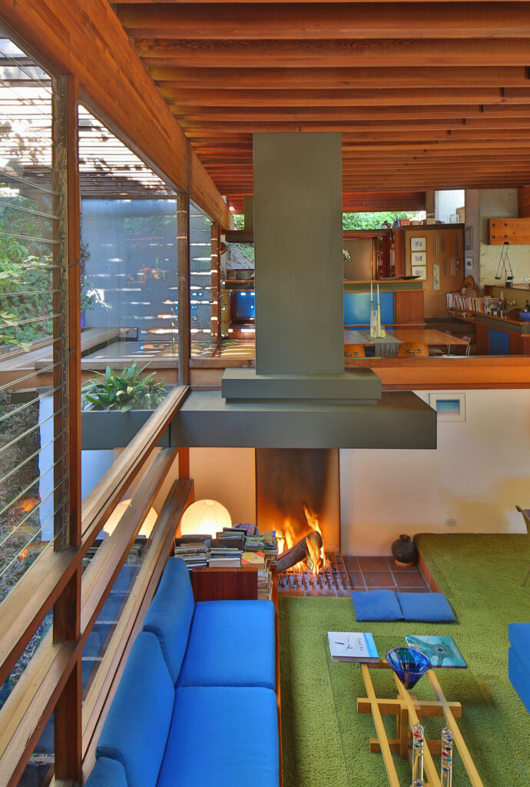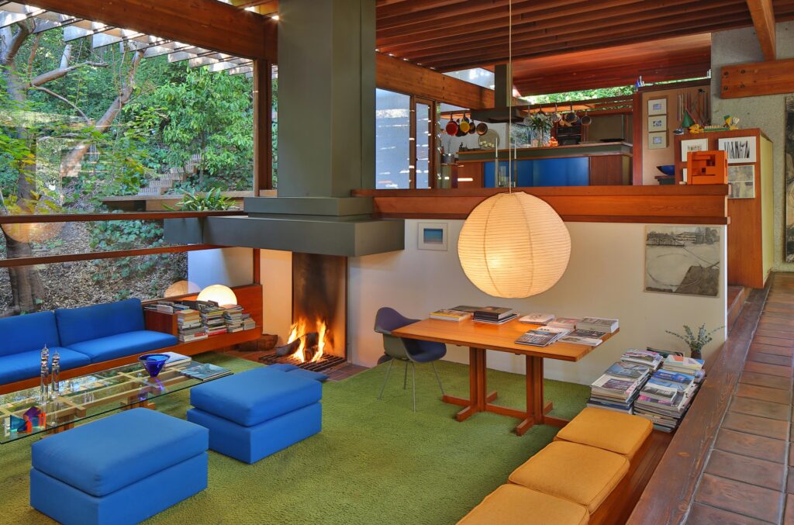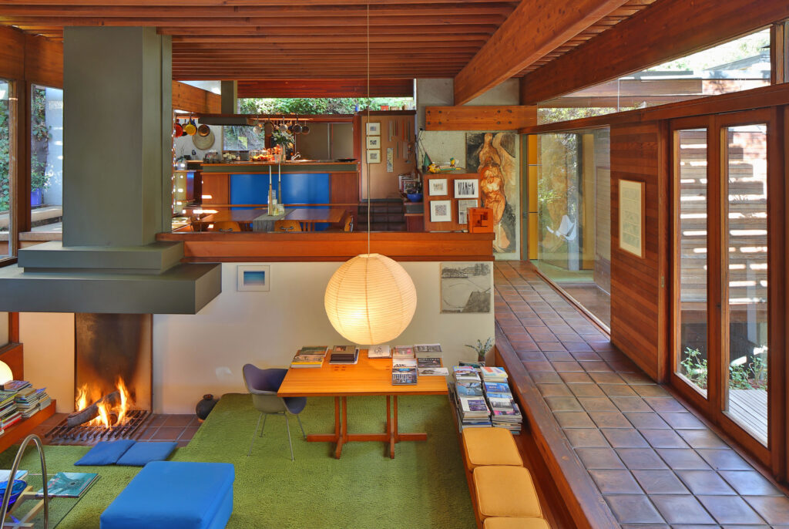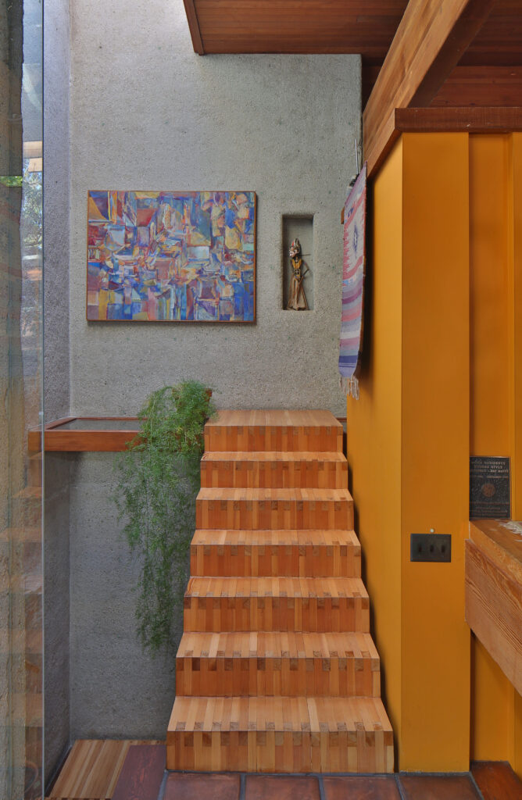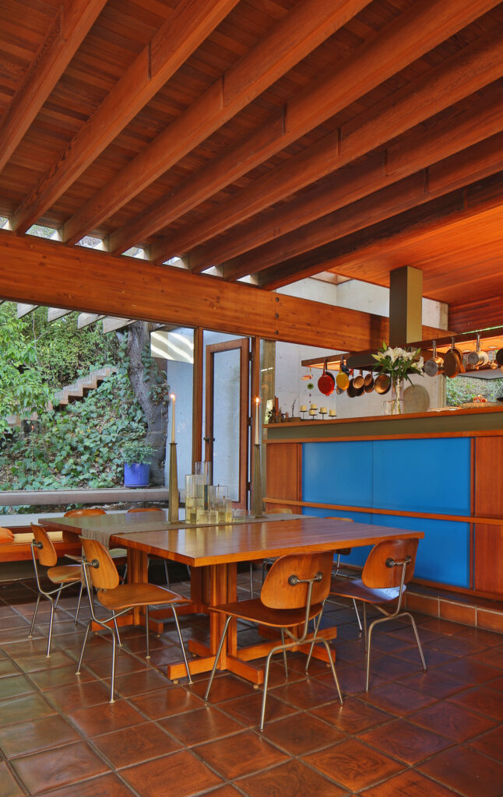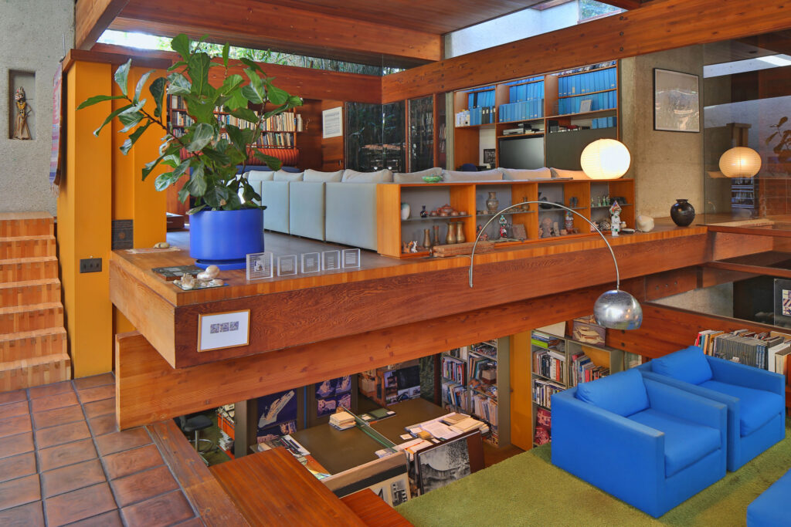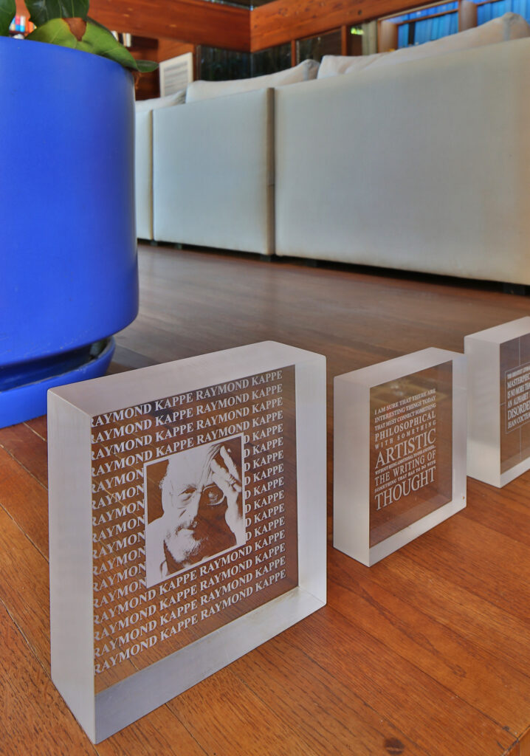Table of Contents
- Ray Kappe is Considered a Legend by Architectural Cognoscenti Around the World
- How Did You Choose Architecture as a Profession? Was There a Specific Moment in Your Early Life That Inspired You, Was It More of a Gradual Evolution, or a Little of Both?
- As the Founder of Southern California Institute of Architecture (SCI-Arc), What Was Your Motivation Was for Breaking Away From Conventional Architectural Education?
- Tell Us About Some of the Architects Who Have Influenced You.
- You’ve Been Called One of the Earliest Proponents of “green” Architecture. What Are Your Thoughts on the Evolution of Environmentally Friendly Architecture Over the Past 30 Years?
- In Your Experience, What Challenges Does the Los Angeles Area Present to Architects?
- Your Home Has Been Widely Acclaimed for Its Design. Is There Something About the Creative Process That You Consider Particularly Unique?
- Looking Ahead, What Are Your Thoughts on the Future of Architecture in Southern California?
- What Kind of Impact Has Southern California Architecture Had Around the World?
Ray Kappe is Considered a Legend by Architectural Cognoscenti Around the World
In case anyone’s counting, visitors to Ray Kappe’s mid-1960s residence in the Rustic Canyon neighborhood of Pacific Palisades number in the several thousand. His home has been featured in museum exhibitions, received numerous prestigious awards, and even starred in a couple of popular television series.
He is currently busy working on a private residence in Beverly Hills and a Los Angeles condominium project that will feature a large-scale screening room on the ground level.
But the house’s storied status cannot overshadow the fact that it was designed by Ray Kappe himself, who is considered a living legend by architectural cognoscenti around the world. At 86 years old, the founder of the groundbreaking Southern California Institute of Architecture (known as SCI-Arc) is not content to rest on his professional laurels.
How Did You Choose Architecture as a Profession? Was There a Specific Moment in Your Early Life That Inspired You, Was It More of a Gradual Evolution, or a Little of Both?
Ray Kappe: When I was very young I drew a great deal and took art lessons at the Walker Art Institute in Minneapolis until I was 12 years old. My favorite subjects in school were math and science, and I thought I would become an engineer. But in my junior year of high school I read an article about architecture that described the traits necessary for that profession, and I realized that my early love of art and my later preference for math and science would probably be a good combination for becoming an architect.
As the Founder of Southern California Institute of Architecture (SCI-Arc), What Was Your Motivation Was for Breaking Away From Conventional Architectural Education?
Ray Kappe: At that time, 1972, the idea of allowing as much freedom and student involvement in the development of the school made it possible for us to become an unusual learning environment. I think it influenced other architectural programs nationwide. In 1998 I received the first Distinguished Alumnus Medal in Architecture at UC Berkeley, and I remember being introduced with the statement that I had changed architectural education.
Starting SCI-Arc gave me the opportunity to explore architectural education in an open-ended manner [without] the typical administrative oversight that one would have in a university. As founding chairman [of the Department of Architecture] at California State Polytechnic University, I had the opportunity to develop the program with the typical constraints, and even though it was a more conventional program, I was able to explore new ideas.
At SCI-Arc we were able to use a college-without-walls concept. We intended to use the whole Southern California area as a learning laboratory with an emphasis on the individual student. With fewer students, 75 to 125 in the first year, education could be more personalized with greater flexibility and more options. Through the use of interdisciplinary seminars, community leaders and educators from all areas of study were brought to SCI-Arc to impart knowledge in the behavioral sciences, ecology, economics, philosophy, politics, history, literature and the arts, exposing students to the broadest spectrum of thought.
Tell Us About Some of the Architects Who Have Influenced You.
Ray Kappe: I don’t think I was influenced by any single architect. When I attended Berkeley in the late 40s and began my architectural practice in the early 50s, you have to realize that the modern masters were Frank Lloyd Wright, Le Corbusier, Mies, Gropius, Aalto and Mendelsohn.
Locally, there was Richard Neutra and Schindler followed by Soriano, Ain and Harwell Harris. The language of architecture is learned by understanding the vocabulary of all of one’s predecessors. I also had worked for Anshen + Allen producing Joseph Eichler Homes, and Carl Maston where I worked on housing, commercial and public work.
The time with Carl Maston was probably the most influential upon me since it came just before I opened my own practice. Like any of the arts, one evolves to one’s own place in a profession through a process of building. I was fortunate as a young architect to have a large amount of work, completing designs for 70 projects in my first 10 years.
You’ve Been Called One of the Earliest Proponents of “green” Architecture. What Are Your Thoughts on the Evolution of Environmentally Friendly Architecture Over the Past 30 Years?
Ray Kappe: Although I have always been conscious of climatic response in my design approach, the 1975 California prescriptive energy code made it necessary to reevaluate much of my earlier work. Even though this work had been site-sensitive and oriented relative to the sun and wind, the glass-to-floor ratios were well above the prescriptive standard of 20 percent. This caused me to research the actual energy used to heat these houses and compare them with houses in the same climate zones that met the prescriptive standard.
Most of my houses were more energy-efficient than conventional houses. I, therefore, continued to design as I had before while meeting Title 24 requirements. I was able to convince clients to incorporate many of my methods of reducing energy use as long as there were government subsidies. That was over 30 years ago.
Today the LEED certification program has had a tremendous effect upon the architectural design. There is hardly an architectural project today that doesn’t strive for either silver, gold or platinum LEED certification. A prefab residence I designed was the first platinum LEED project in the United States in 2006. Today it is commonplace in all building types. It is wonderful that most of the country accepts global warming and climate change theory, and that environmentally friendly architecture has continued to increase to help [reduce] carbon emissions.
In Your Experience, What Challenges Does the Los Angeles Area Present to Architects?
Ray Kappe: I came back to Los Angeles to practice after graduating from Berkeley because I felt that there was so much opportunity to work on urban design and planning projects. During the 60s, I was involved with the Goals Council for the City of Los Angeles. I chaired the Housing Committee and wrote a paper on communication and transportation for the Planning Department.
The greatest challenge for Los Angeles today is transportation. The city is in total gridlock except for a few hours of the day. The Metro system has a long way to go and will probably never solve the problem since Los Angeles covers a vast area. The Goals Council in the 60s arrived at a center concept connected by a transit system linking all of the centers.
We have not come close to accomplishing this goal. In an earlier transit study, I proposed an individual transit system using small, electric computer-controlled vehicles on the then-planned freeway system. I still predict that someday we will have to incorporate such a plan to increase the freeway system by possibly ten-fold. Driverless electric cars with radar capabilities already exist, and if we could get everyone into smaller vehicles—since cars usually are occupied by one person—the freeways in their present state would provide a much-needed relief from gridlock in this city.
Your Home Has Been Widely Acclaimed for Its Design. Is There Something About the Creative Process That You Consider Particularly Unique?
Ray Kappe: The spatial quality of the house came about because of the site condition. The house is sited parallel to the street, making the hill behind it address the structure at 45 degrees. The solution was a direct response to the underground springs. By raising the residence above the site, the land runs continuously through the structure, which is supported by six concrete towers.
The roof is at about the same level as the flat land at the top of the hill, and it’s used as a deck in conjunction with the 50-foot lap pool and pool house. This in essence creates three levels of land use—all of the land under the house, the floor levels, and the roof level.
For me, the creative process in any project stems from the owner’s program, the site conditions, and the constraints from the planning and building departments. Most architectural projects are not designed in the abstract or created with some grand concept.
Looking Ahead, What Are Your Thoughts on the Future of Architecture in Southern California?
Ray Kappe: I suppose it will continue much as it is presently. However, technological advances could make changes that are hard to predict. I am sure there will be more mixed-use and densification, especially around transit stops.
What Kind of Impact Has Southern California Architecture Had Around the World?
Ray Kappe: I think Southern California’s residential architecture has always been influential. It was especially so during the time that Arts and Architecture were published in Los Angeles. Today we have several influential architects with international reputations that have inspired national and international architects.
Photography By Paul Jonason

