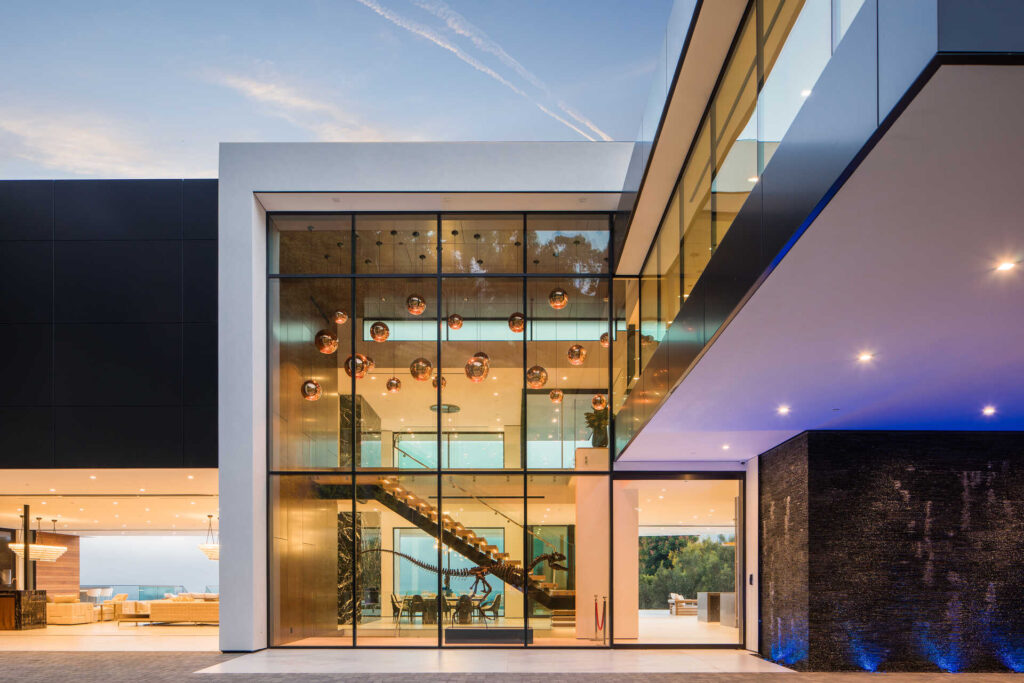
Unparalleled Entertaining Opportunities Meet Unequivocally Stylish, Sophisticated Everyday Living at This Architectural Tour De Force
Interior designer Lorenzo Cascino—brand ambassador of Italian design firm Visionnaire—has fully outfitted this glamorous yet inviting Beverly Hills retreat with a wealth of luxe amenities, high-end materials, and bespoke decorative elements throughout.
Think dramatic custom lighting fixtures and exceptional artwork, paired with an entire level filled with every recreational and wellness-oriented accouterment available. Also standing out: double-height glass walls running the length of the home to allow for an abundance of natural light, as well as sweeping views of the city below and the ocean beyond.
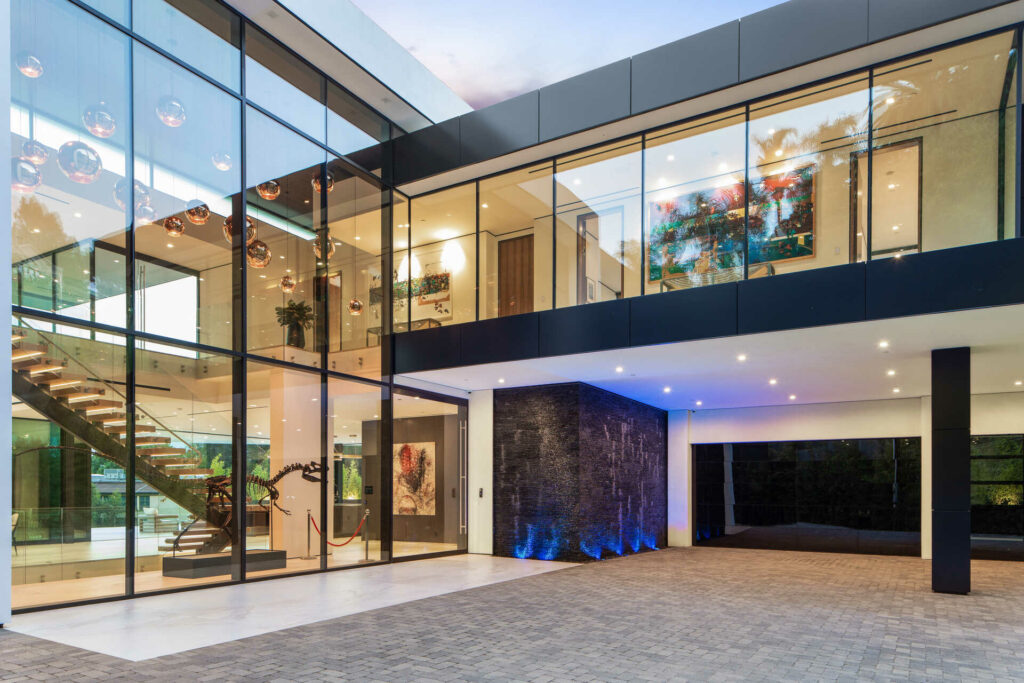

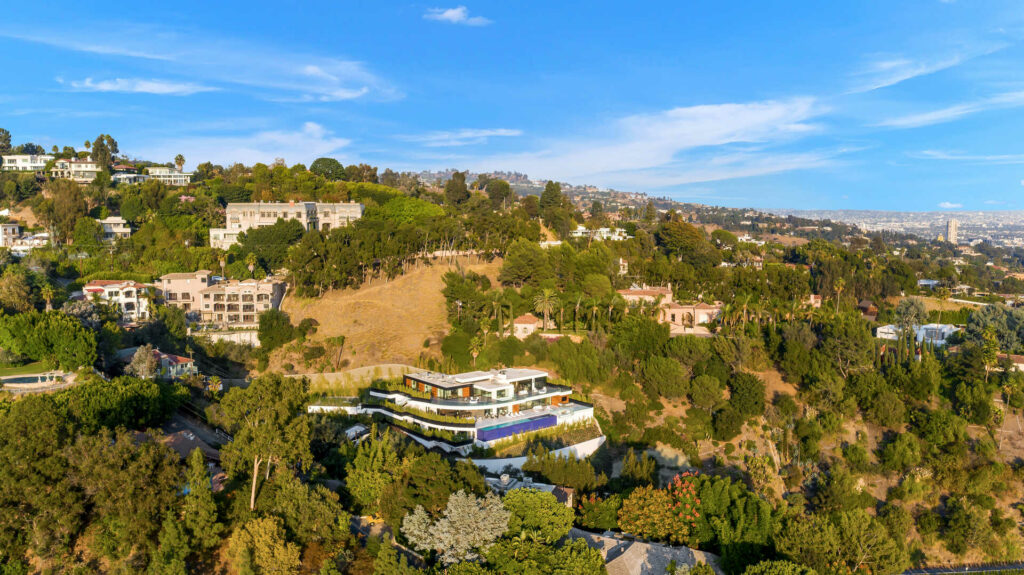
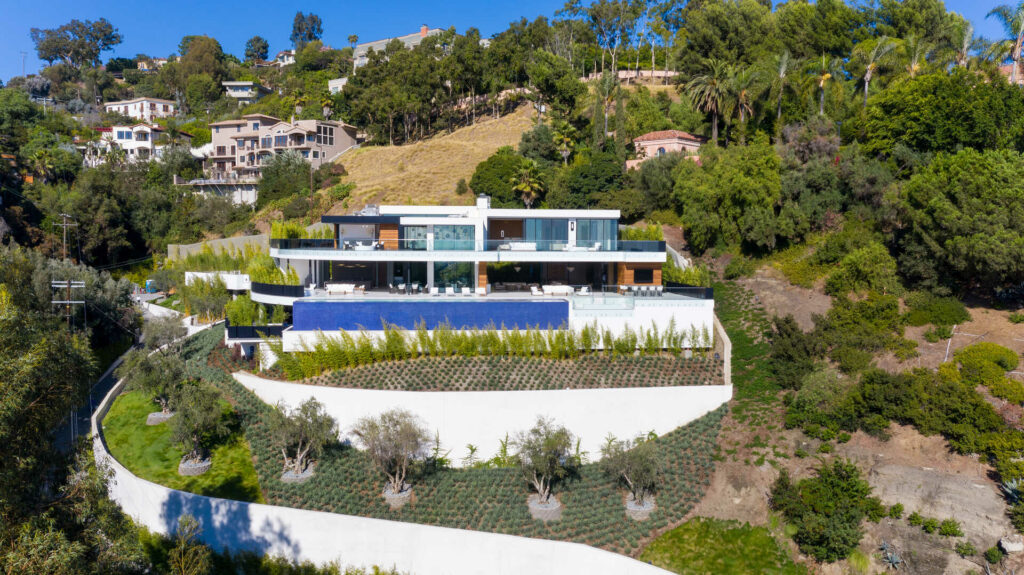
“This Beverly Hills home is the perfect blend of modern intimacy, modest grandeur, and a prime example of how true art should be a balance of functional design and unique beauty,” says Stefan Pommepuy, who is co-listing the property with Blair Chang, both of The Agency, and Drew Fenton of Hilton & Hyland for $37.95 million.
“An amazing 1,000-foot driveway gives you a grand estate approach, leading you to a house that is unparalleled with its attention to detail, and a cozy but modern vibe that’s fit for a single person, as well as a modern family.”
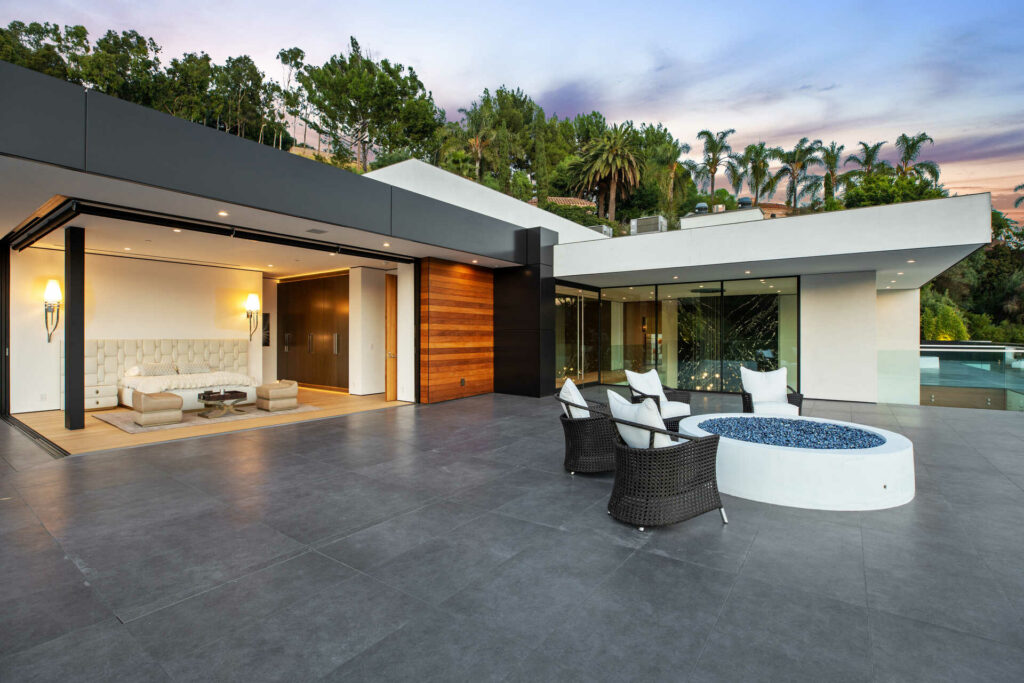
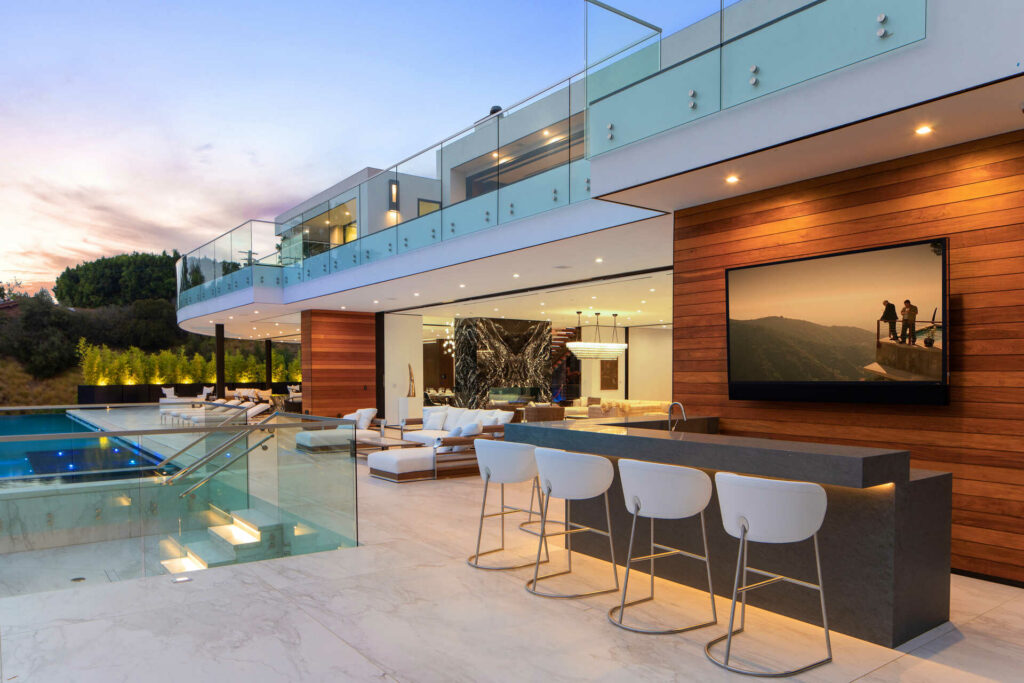

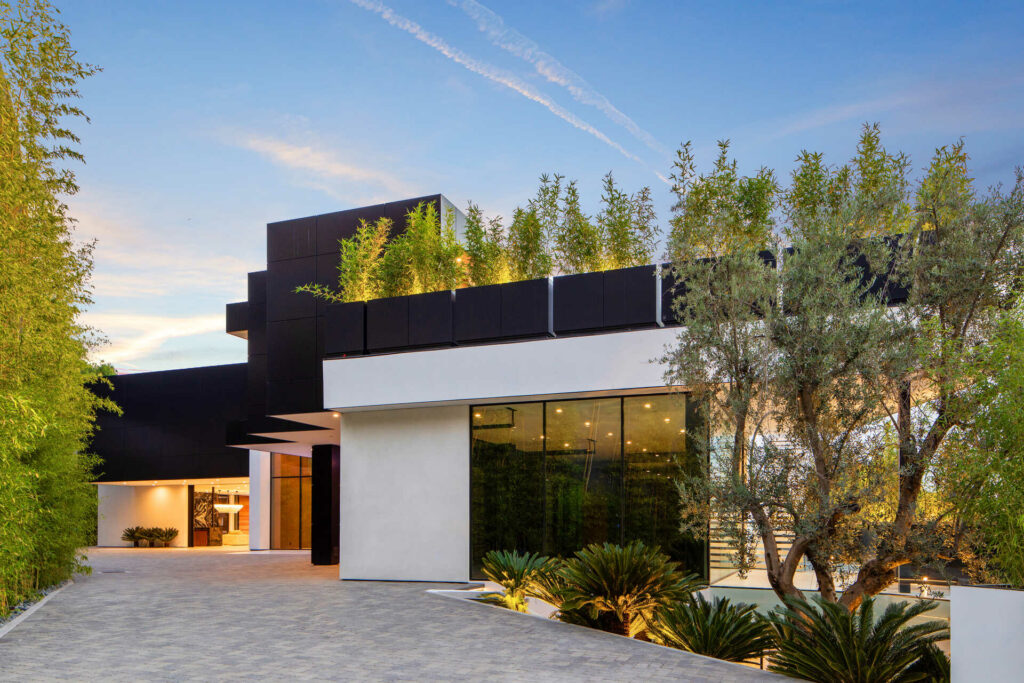
Set at 1300 Beverly Estate Drive, —just minutes from the heart of Beverly Hills, West Hollywood, and the Sunset Strip—the five-bedroom, nine-bath residence was built by Portland developer Tim Ralston in 2019 and features 12,500 square feet of Haute living space on three stories.
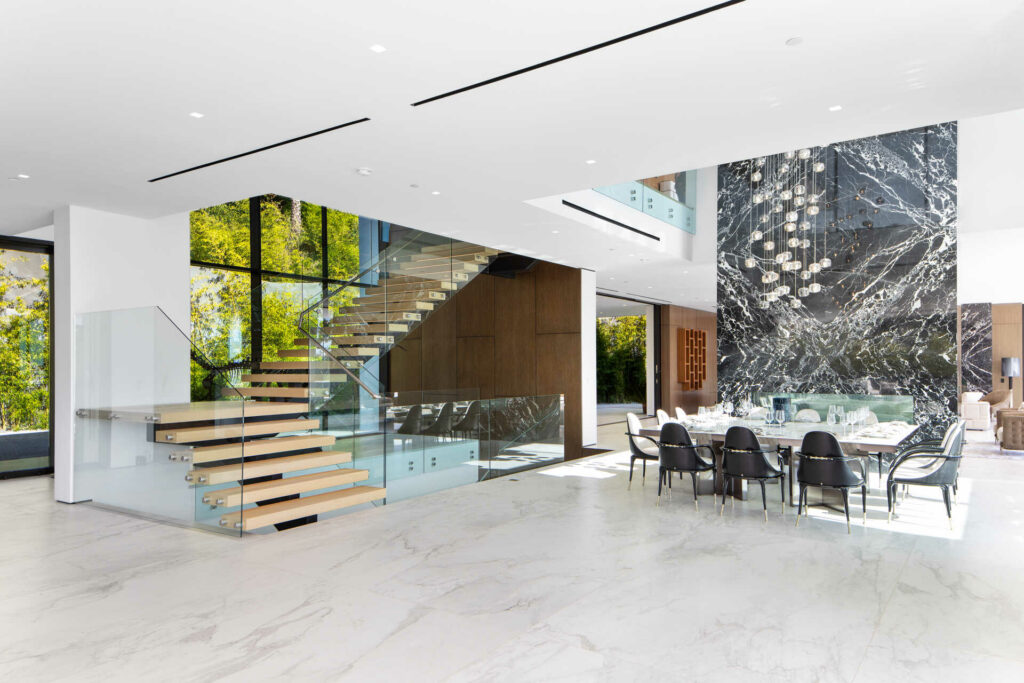
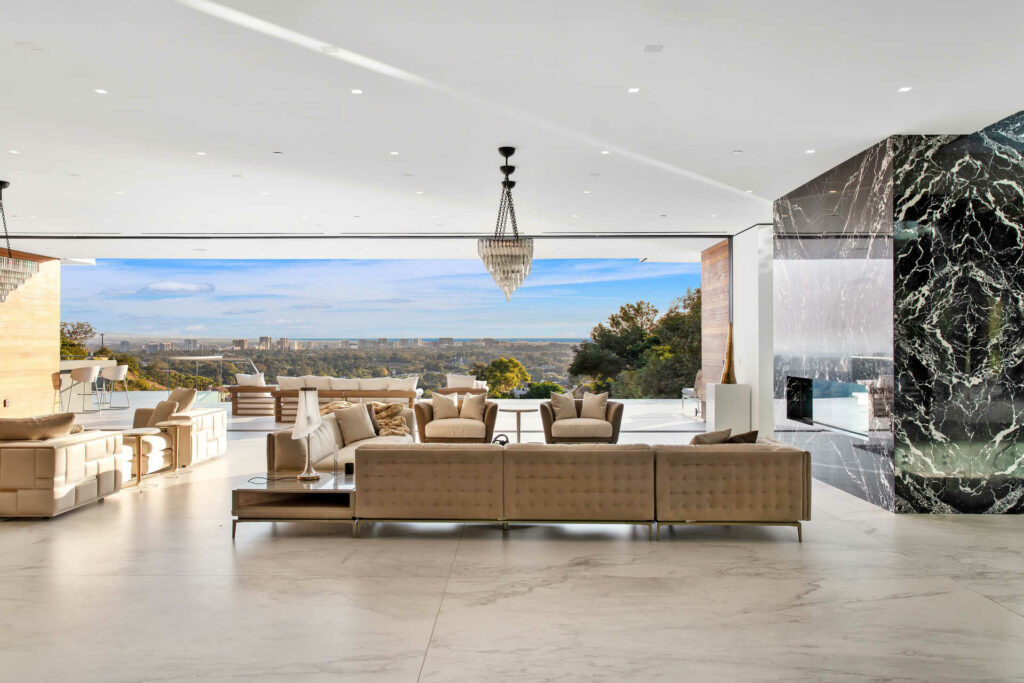
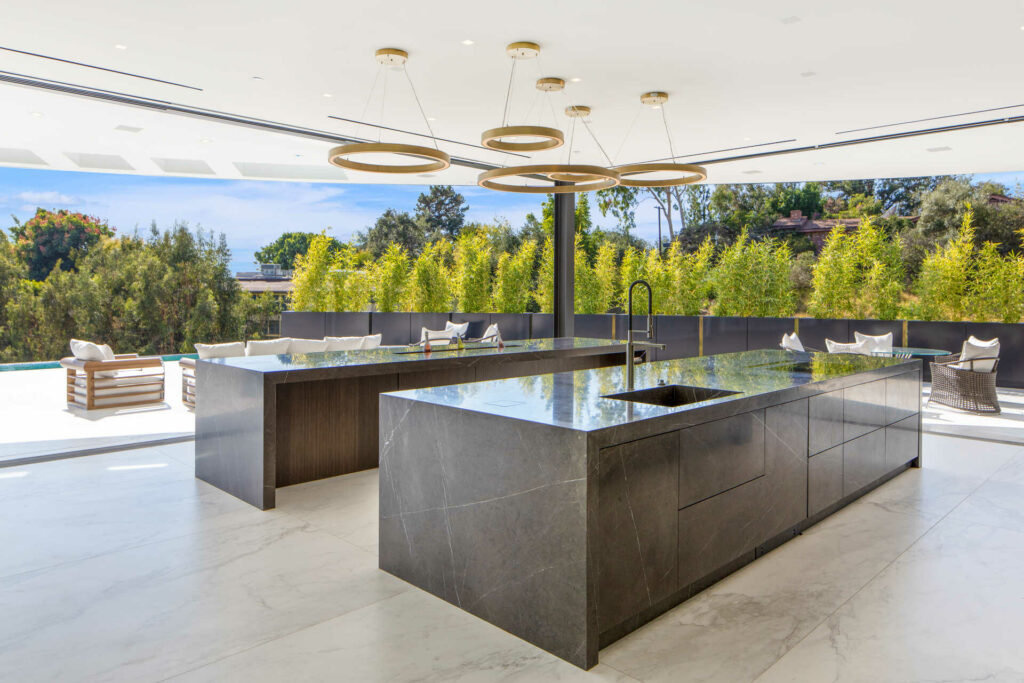
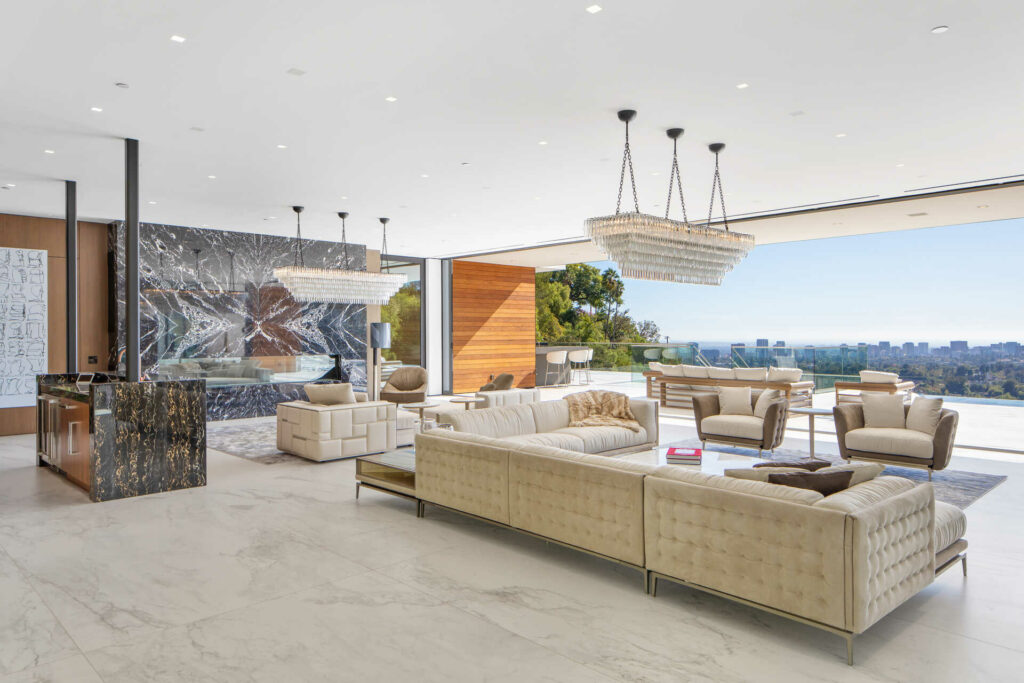
A floating staircase leads to the main level, which is centrally highlighted by a stunning 22-foot-tall, double-sided Aquitanian black marble fireplace. A professional chef’s kitchen, meanwhile, boasts smooth-lined mahogany cabinetry, Miele appliances, a walk-in pantry, butler’s kitchen, and two large waterfall-edge islands topped with Armani Pietra gray marble (one with a built-in wine chiller).
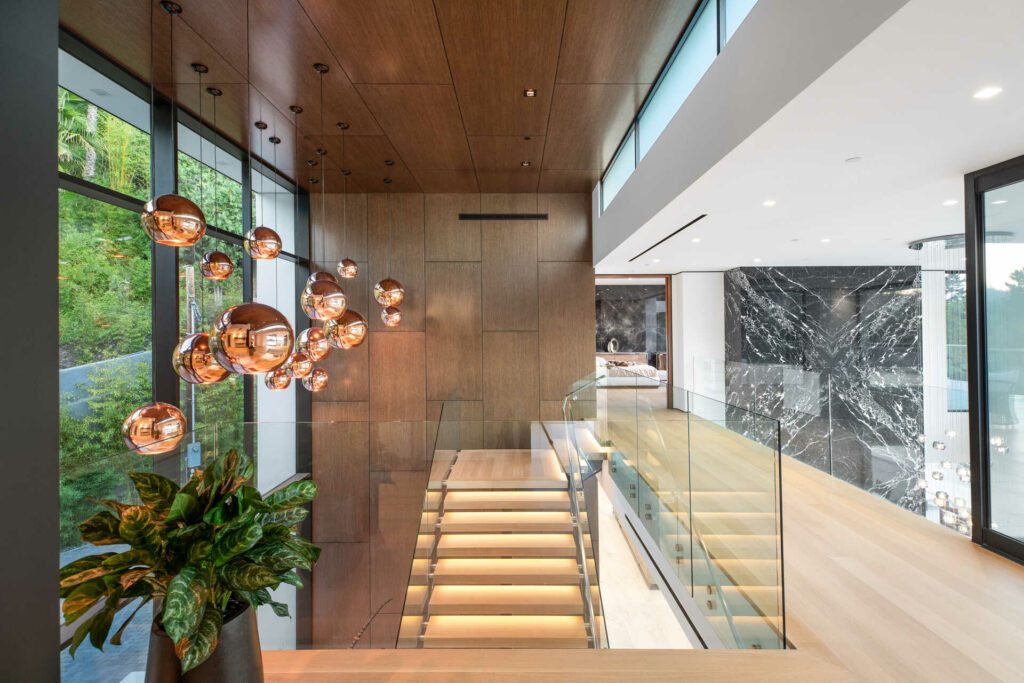
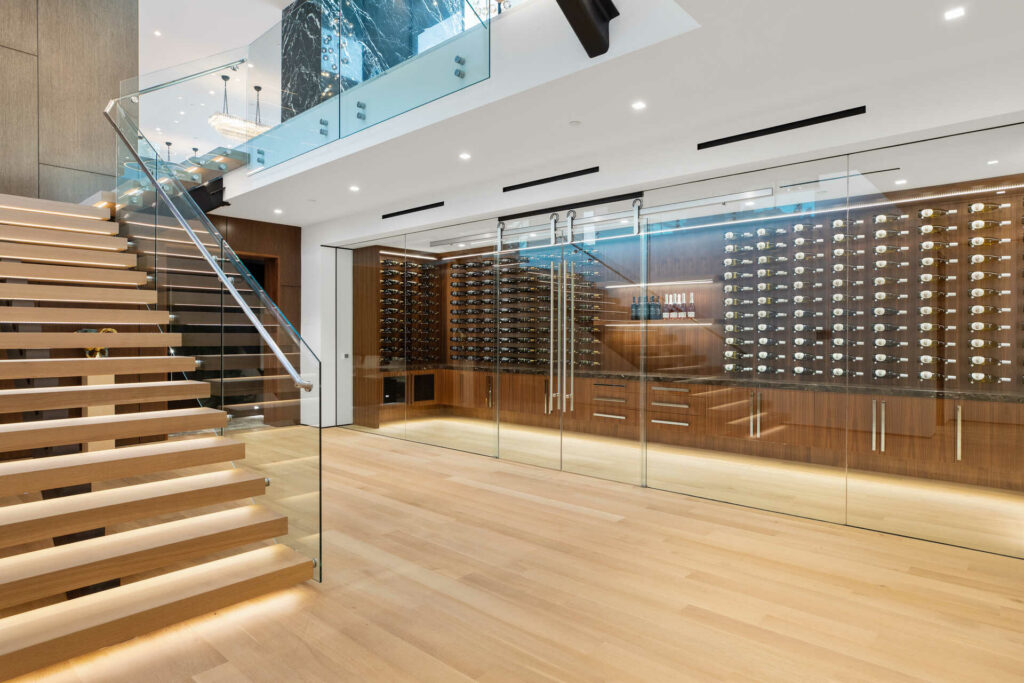
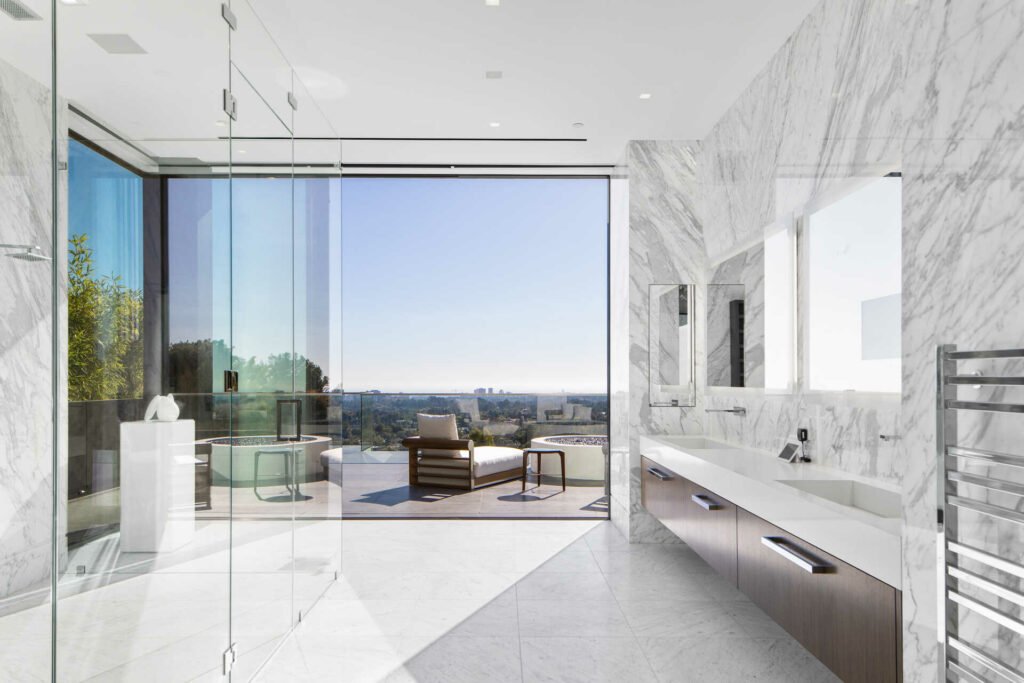
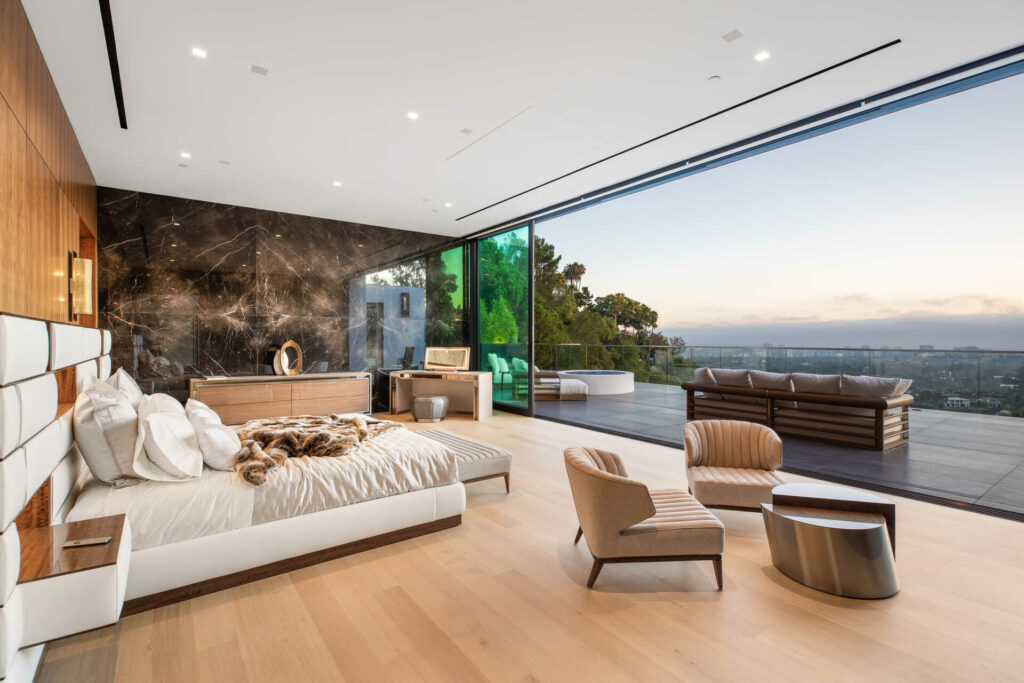
Past the marble fireplace is a lounge area and striking bar crafted using rare Porto gold marble, with a 945-square-foot, black-tiled showroom garage with space for four vehicles rounding out this level.
Standing out is an amenity-laden lower level outfitted with a game room; fitness studio with Technogym equipment, a sauna, and Calacatta porcelain-clad steam room; glass-enclosed, temperature-controlled 600-bottle wine room; and a plush, 12-seat home theater.
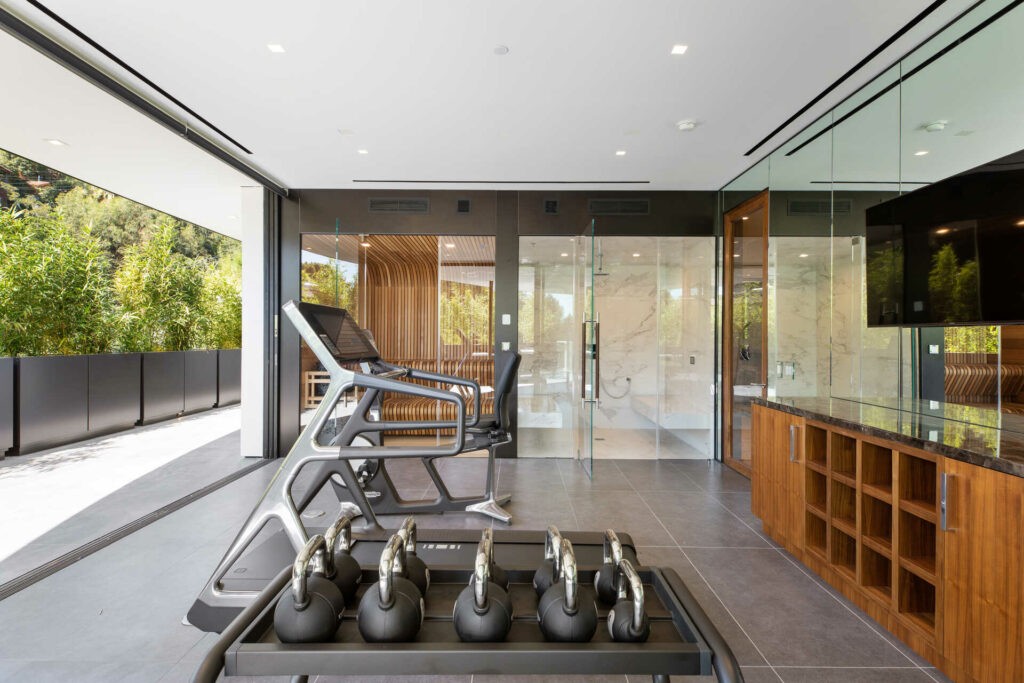
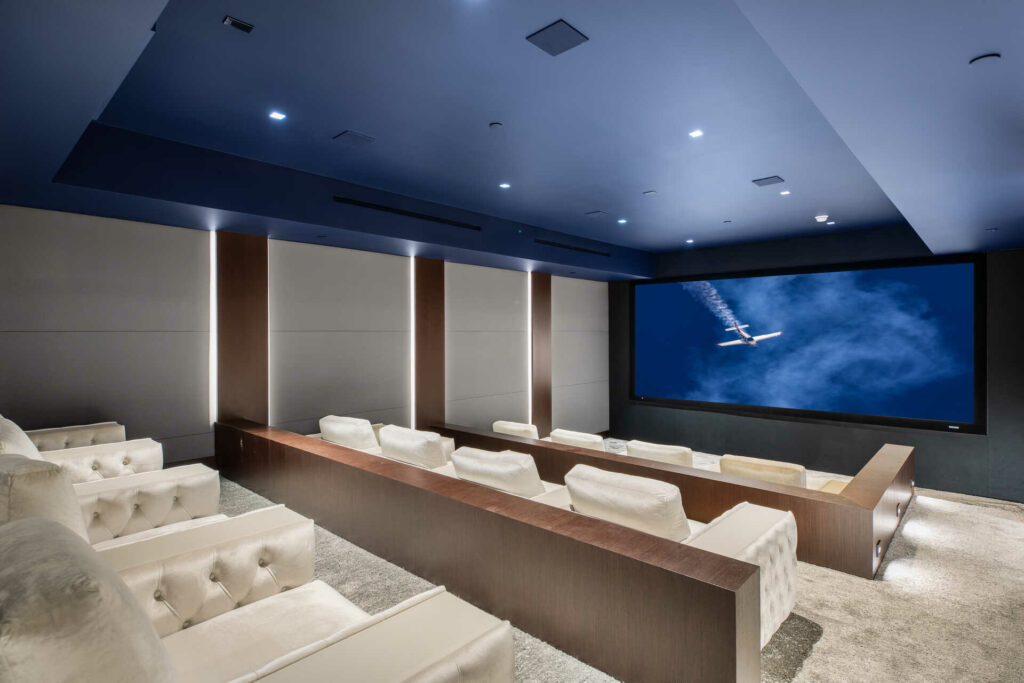

A trio of en-suite bedrooms occupies the third story, along with a sumptuous master retreat furnished with a morning kitchen, and a cloud-white Bianca Carrara marble bath with dual vanities and a soaking tub.
Not to be left out is the ample outdoor space, which is equally impressive with an 80-foot-long infinity pool, firepits, and custom-made lounge furniture by Visionnaire.
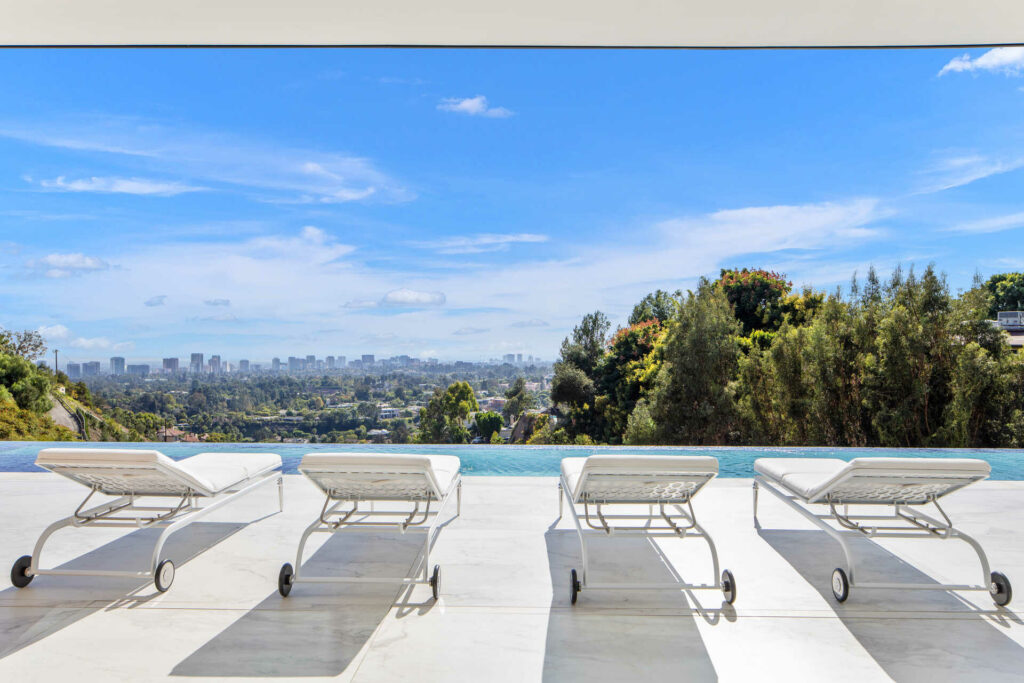
An added bonus to this sleek, over-the-top residence? A $1.5 million dinosaur skeleton standing guard near the home’s double-height glass entry that can be purchased separately if the new homeowner desires.
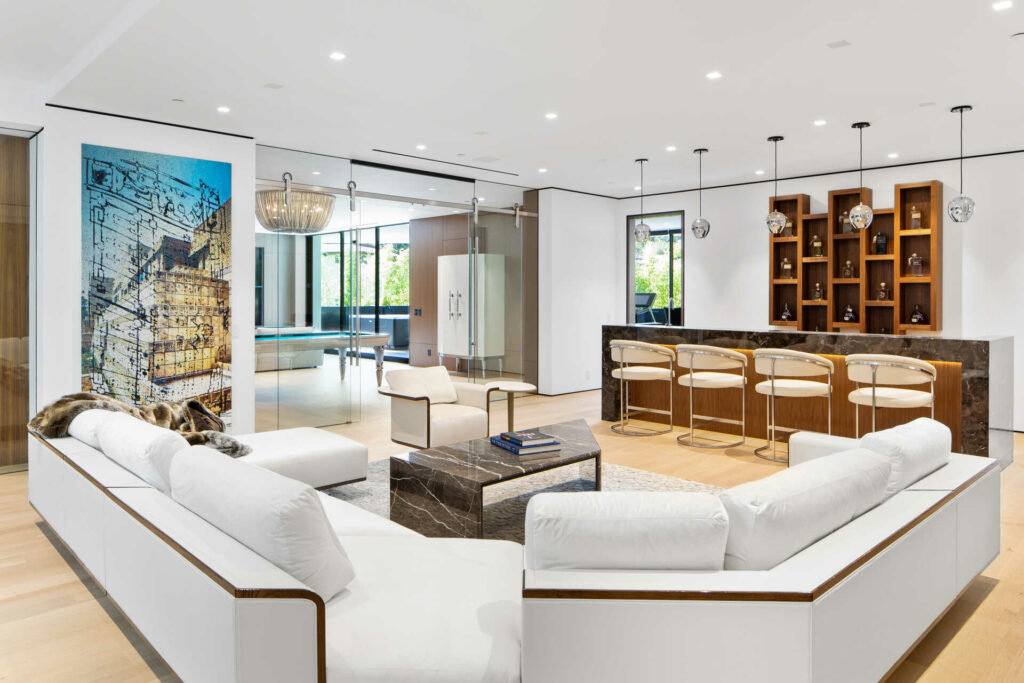

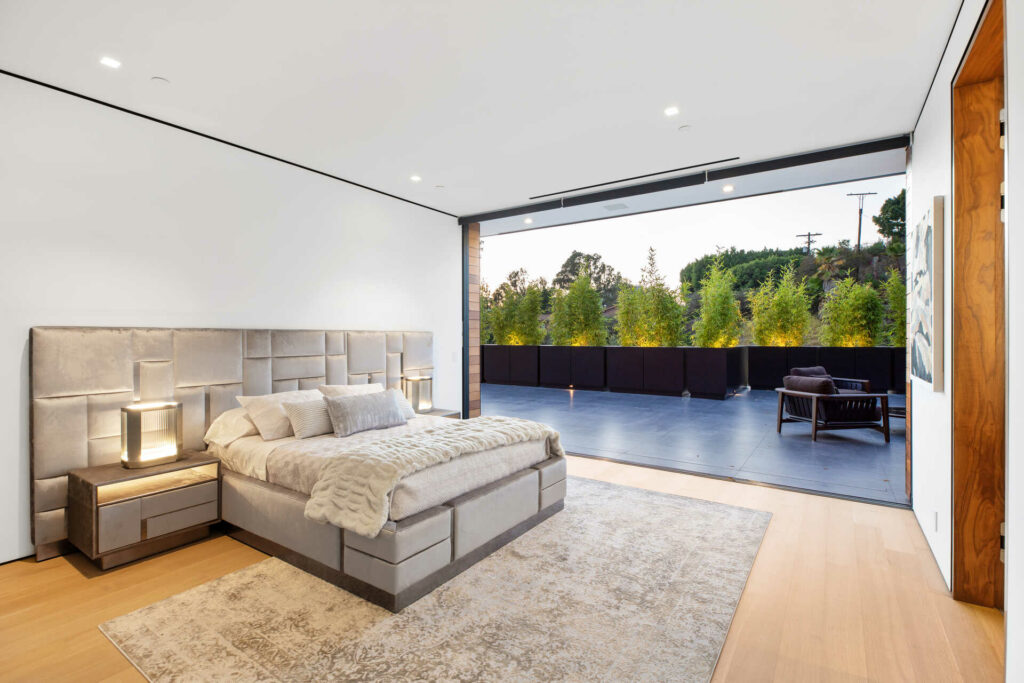
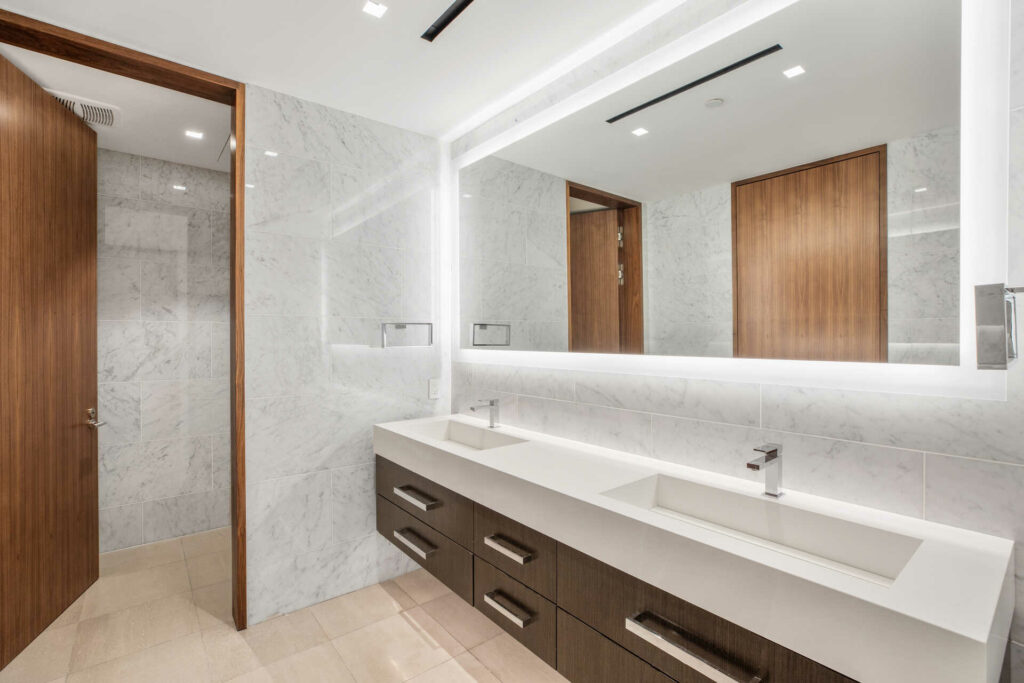

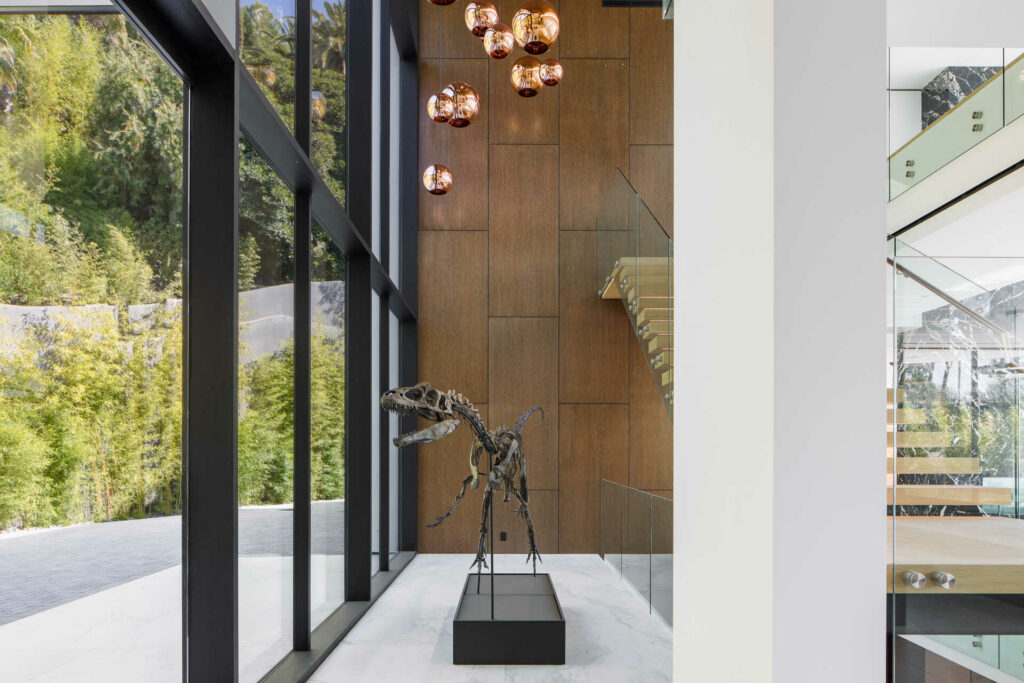
Stefan Pommepuy | The Agency
Blair Chang | The Agency
Drew Fenton | Hilton & Hyland
310.562.6264 / 424.230.3703 / 310.858.5474
List Price $37.95 Million





