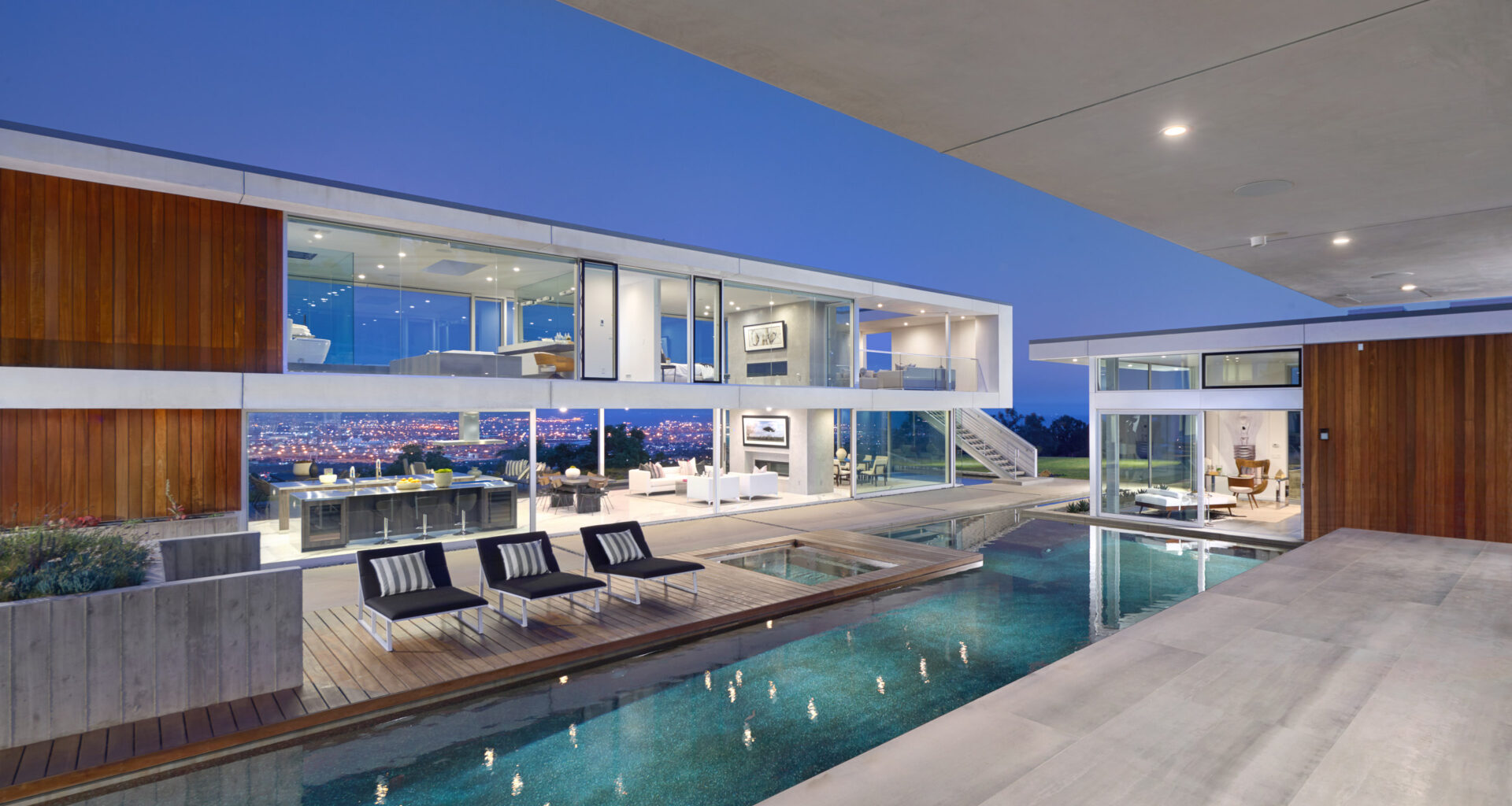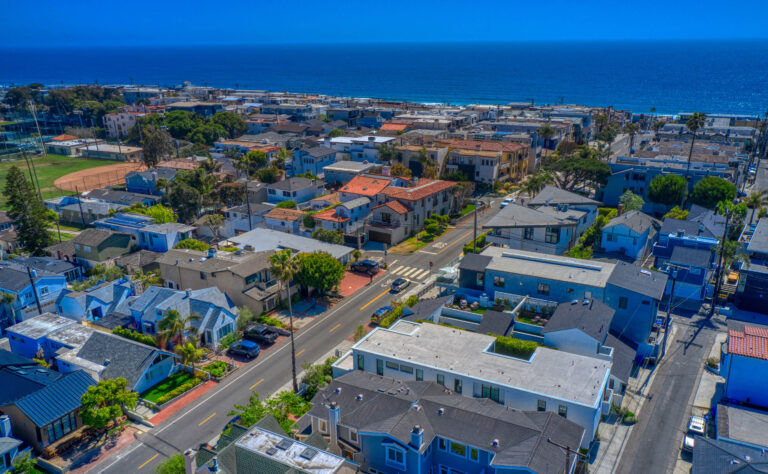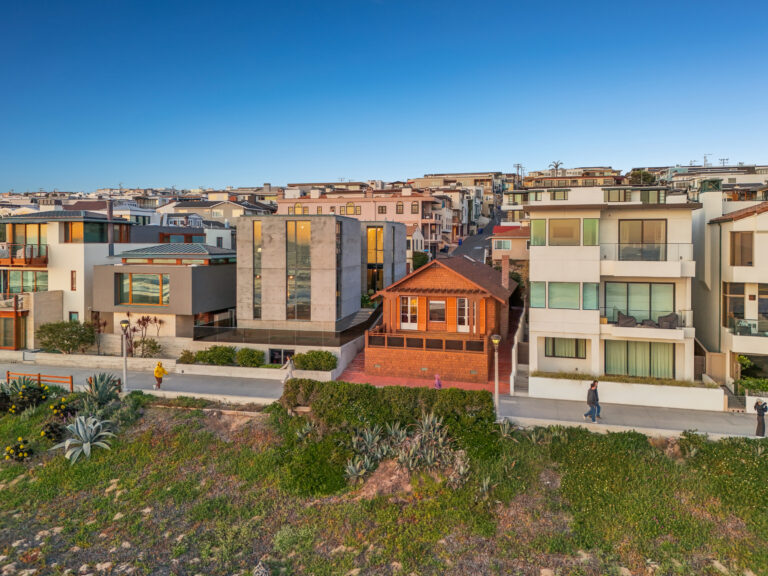
An Architecturally Stunning Compound, as Seen Through the Looking-glass of Visionary Home Design, Reflects the Highest Level of Refinement
“This home is meant for someone that has amazing taste in architecture,” offers Greg Geilman of The DOMO Group – RE/MAX Estate Properties.
To that end, contrary to the natural order of the home-seeking experience, whereby a buyer proceeds with a checklist for the perfect property, this imaginative wonder keeps its own checklist for what constitutes its ideal inhabitant. Top of the list: one who is well-traveled, possibly with celebrity status and, above all, an astute eye for design and a fervor for architecture. This person is also keen to entertain yet demands privacy.
Given these demands, this home, which boasts 5,900 square feet of living space (including five bedrooms and seven and one-half baths), was cleverly designed with multiple structures surrounding an oasis of water to complement the shape of the land, showcase unbelievable views, and form a completely private estate that does not encroach on its neighbors. Including over 2,000 square feet of outdoor living space, as well, this three-structure compound is made up of a main house, guest house, and pool house. Just outside an impressive pivot gate, which foreshadows the massive glass front door in the main house, is housekeeping quarters with a kitchenette, and a three-car garage.
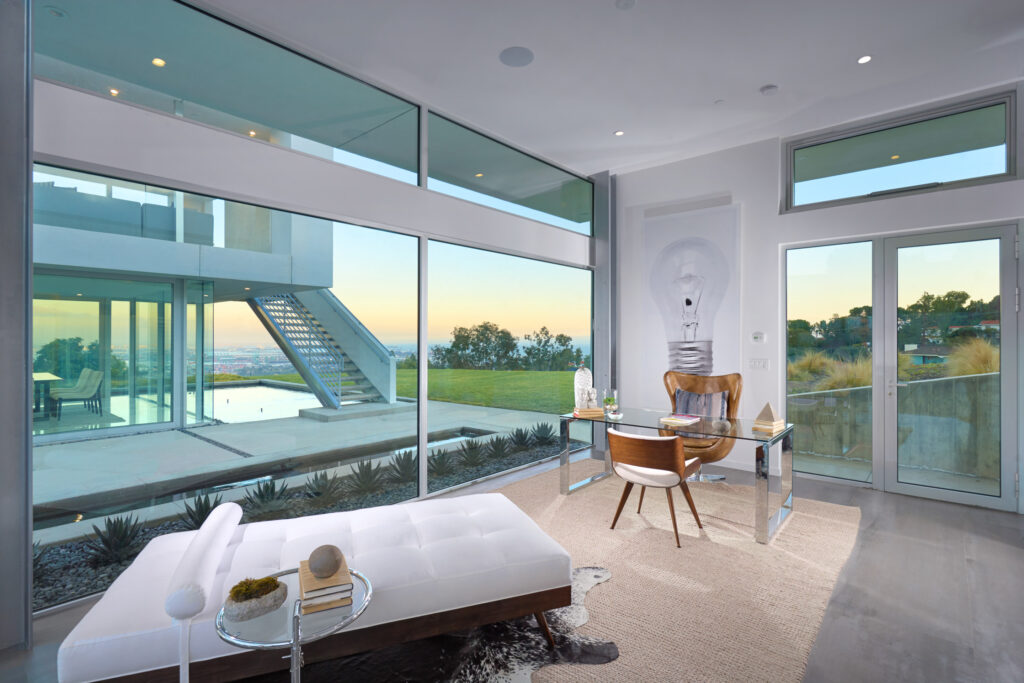
Each structure is wrapped floor to ceiling in walls of sliding, German-engineered Schuco glass that open to promote a flowing and organic indoor-outdoor lifestyle. Modern elements of cement, Gold Mangaris wood, porcelain, and stainless steel create a harmonious foundation made brilliant via natural light flooding through skylights and the endless glass that also reflects a beautiful environment. At the heart of the compound, Baja wading reefs and a heated spa flank a massive lap pool. The bridge connecting the main house and the pool house offers the opportunity for a friendly dive competition.
Water features play a big role here: an ankle-deep reflection pool with a resort-style moat and scattered soothing waterfalls trim the main house. Meticulously groomed grassy lawns nod to the homes’ minimalist quality with just hints of indigenous ice plant in built-in cement planters that do not disrupt the natural habitat. Views beyond the premises are grand too. Bordered by treetops from the neighboring property far below, scenes of the ocean stretch clear to Long Beach and the San Gabriel Mountains, and, with only a canyon to the other side, the property remains private and protected.


With an acre of land, the goal to showcase stunning views in every direction, keep the pool warm and house cool, and ultimately provide seclusion is beautifully achieved. The result is a property that, from the inside-out, offers complete privacy yet full visibility.
The main house is a seductive complex. From provocative glass walls that open completely to the outdoors, surrounded by astounding views, to gleaming porcelain floors, the pure aesthetic is sensual in nature. A sunrise is never sweeter than from the master bedroom: Imagine waking to see a sky radiating vibrant colors from floor to ceiling. The master suite also features a private outdoor viewing deck connected by a dual-sided fireplace, private entry, and a glass-shrouded master bath with a Carrara marble steam shower and, center stage, an infinity tub built for two. All is complete with the ultimate custom-designed closet with built-ins.
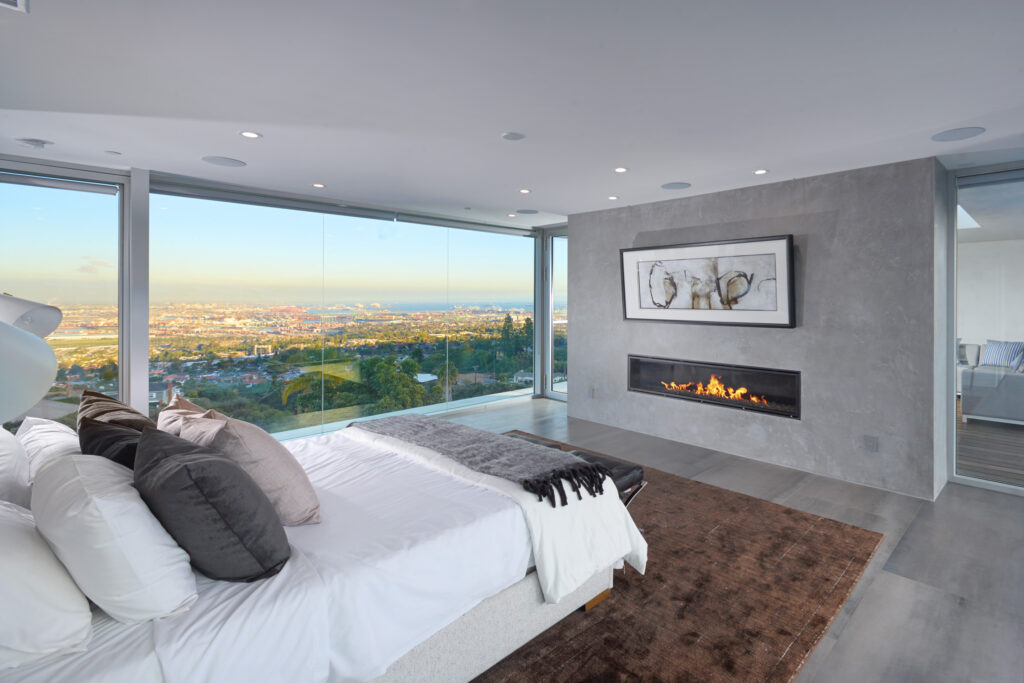
The balance of the main house includes a guest bedroom suite and main living areas designed with an open floor plan. One instantly envisions a chic dinner party with guests dining among city lights and gorgeous ocean vistas, or an occasion even grander, easily catered from a sleek gourmet kitchen featuring two prep islands and an eat-in bar, a professional-grade butler’s area, wine refrigerators, Miele appliances and Pedini cabinetry.
The second structure holds the guests’ quarters to grant friends a visit in style. The bright, oversized suites are streamlined, with sky-high ceilings and well-planned kitchenettes. The two guest rooms in this structure overlook the ocean and canyon, as well as offer the best close-ups of the main pool. Nearby, a wide viewing deck surrounds the glass and concrete pool house which opens onto the inviting heated pool.


Even from inside the pool house one can see across the pool to the ocean and through the glass walls of the main house. This space is ideal for playing host to memorable parties year-round. Inside, a full kitchen with eat-in bar is conveniently located for serving guests. A large living space with gas fireplace is wonderfully suitable for watching sports or perhaps to place a pool table as the anchor of a desired game room. Attached is a hot sauna and two changing cabanas with full baths.
“An architectural task such as this was a long time in the making,” states Greg Geilman.
“This property couldn’t be reproduced today for this price because the property value alone has increased so dramatically since the purchase of the land.”
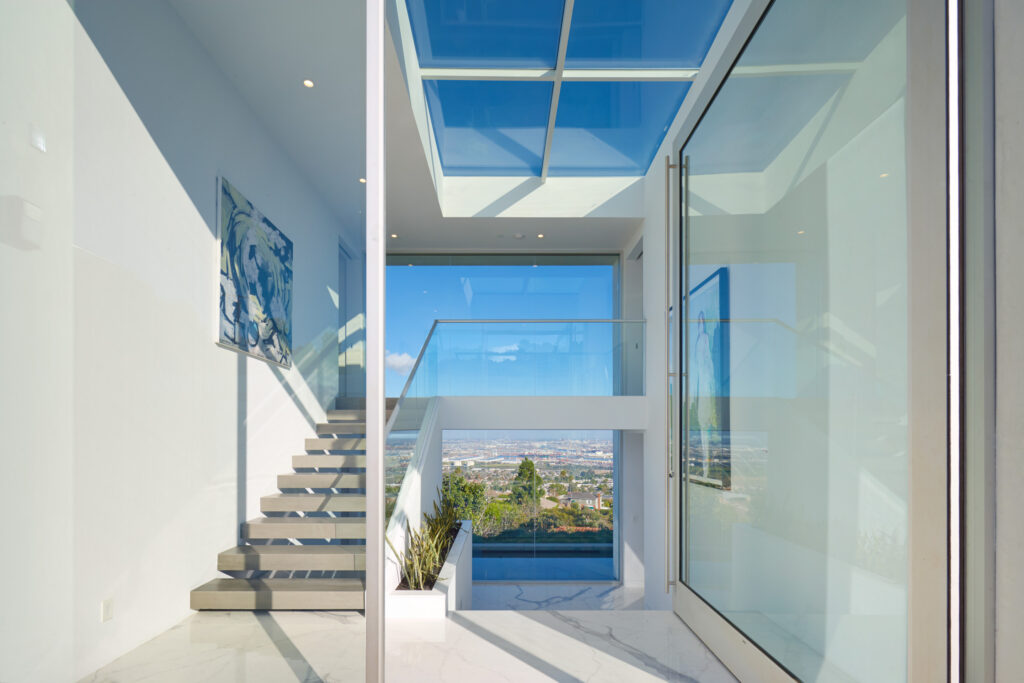
Considering every convenience, this luxurious modern compound emerges, with unmatched value, as the ultimate resort-style retreat.
Greg Geilman | 310.504.3630
Rob Freedman | 310.291.7779
The DOMO Group – RE/MAX Estate Properties
Tim Smith | 949.717.4711
The Smith Group
List Price
$4,495,000
