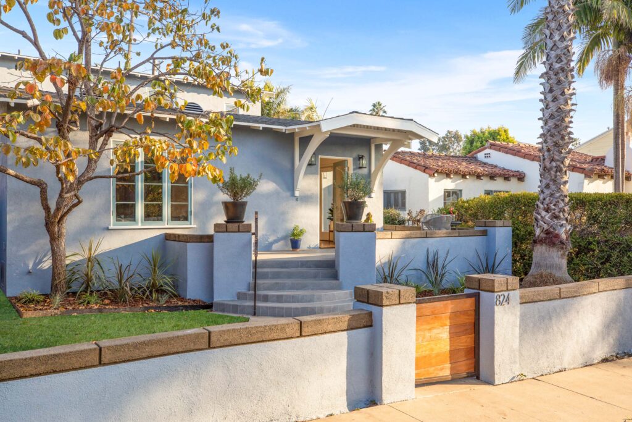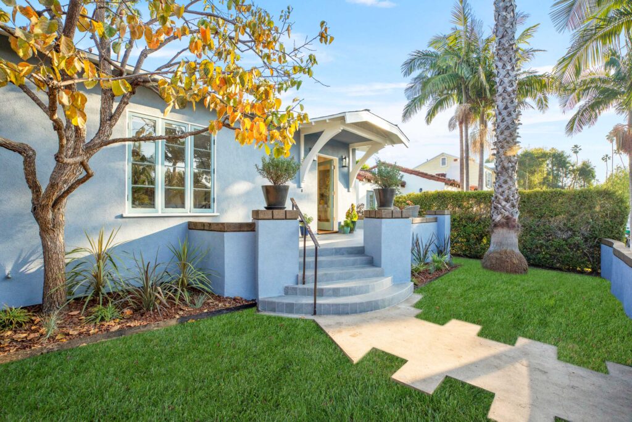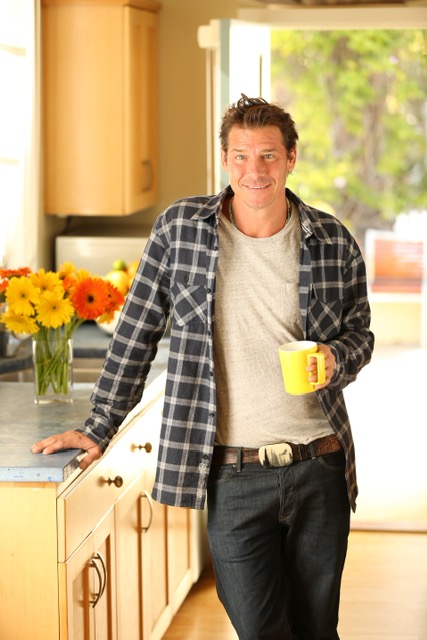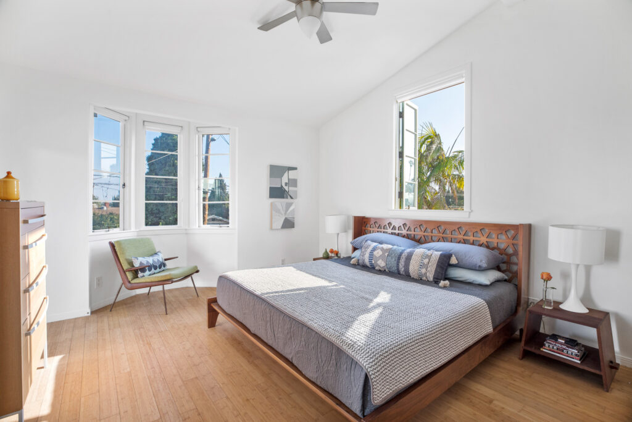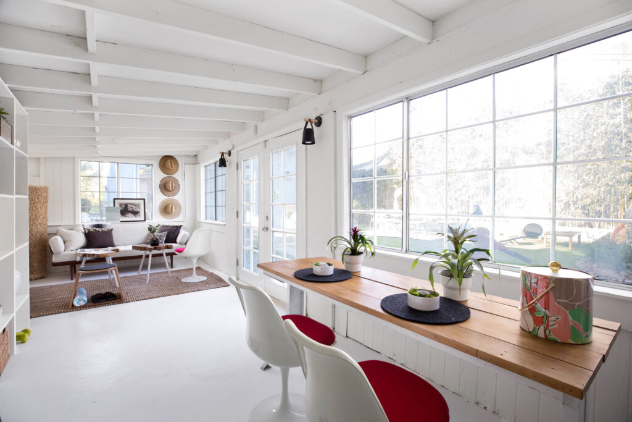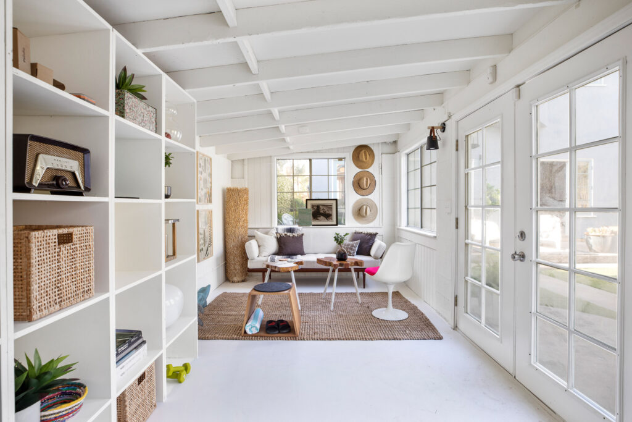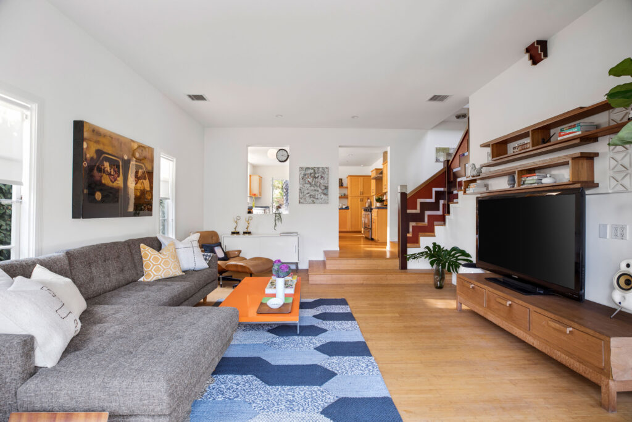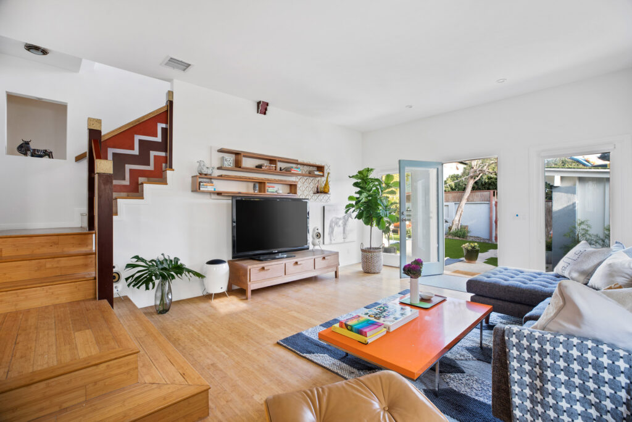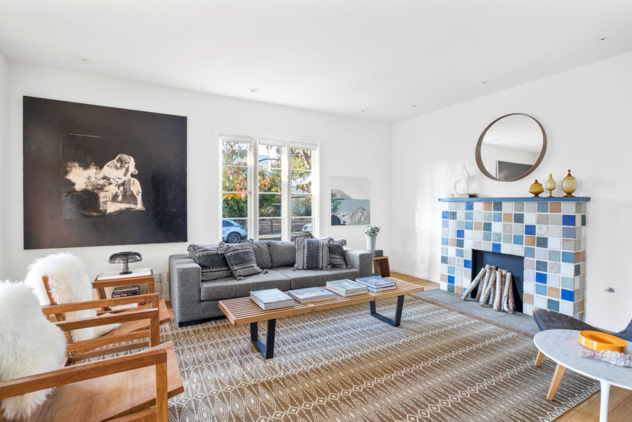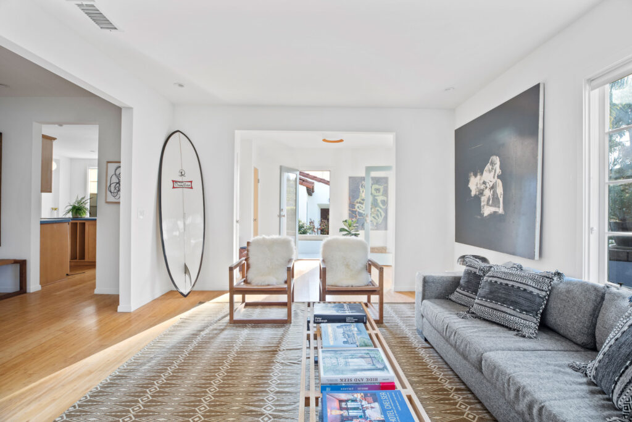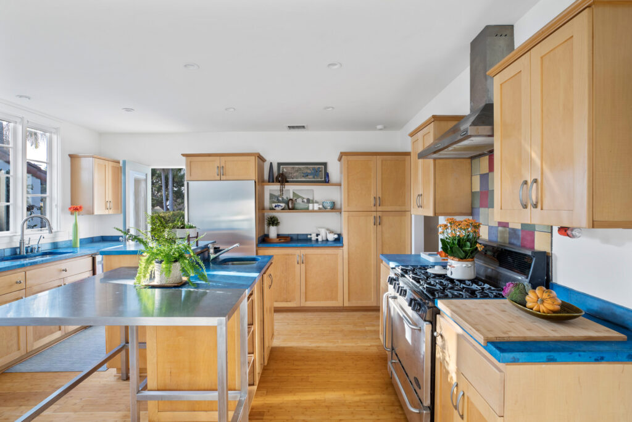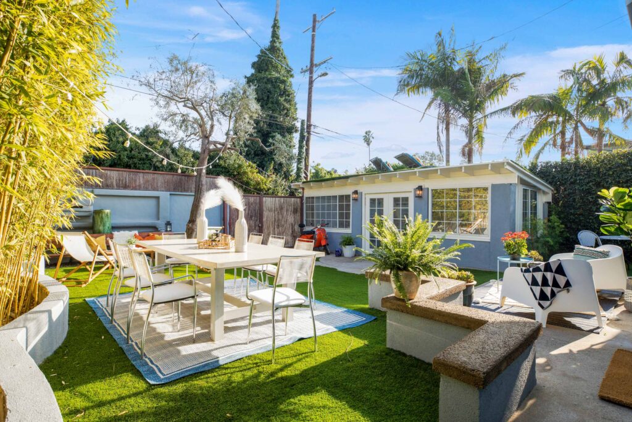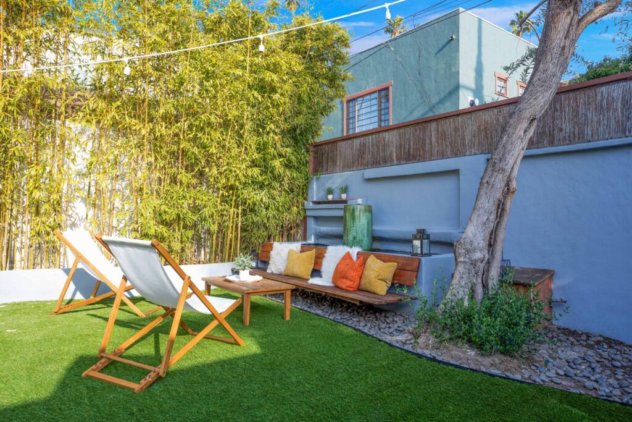Adored and Restored by TV Reality Star Ty Pennington, This Cheerful Venice Home Exudes Creativity and Style
Complete with stylish yet comfortable interiors showcasing exquisite add-ons paired with relaxing outdoor environs—all ideal accouterments for a former carpenter-turned-reality-TV-star, Ty Pennington, who has spent the majority of his life-transforming homes into showpieces for adoring fans.
“Ty moved to California after wrapping the breakout design reality show ‘Trading Spaces,” says Patrick Delanty, a longtime friend and the design director for Ty Pennington’s company TPTV who helped with the property’s interior design and makeover.
“Being an avid surfer and skateboarder, he fell in love with Venice and immediately decided to make the casual, eclectic beach community his new home. He selected this particular home for the spacious feel and flow of the house, all the windows and glass doors, and also for the separate garage building, which he used as a music studio.
“Originally from Atlanta, Ty Pennington now has decided to make the move back East again after nearly 20 years in Los Angeles,” he adds. “Currently working on several shows with HGTV, Ty realized most of his time is spent on the East Coast and that he was spending less and less time in L.A.”
Tucked away at 824 Crestmoore Place—on a one-way street of Venice Boulevard, near the beach, Venice Boardwalk, picturesque Venice Canals, and Abbot Kinney’s hip hot spots—the original 1927 dwelling was updated this year and is highlighted by special touches throughout, including bamboo flooring, a trio of baths adorned in vintage-inspired ceramic tile, a master bath sporting a standalone shower and an antique cast-iron freestanding tub, kitchen with concrete countertops and wraparound, porcelain-tiled porch.
At more than 2,000-plus square feet, the two-level abode features an attractive entry foyer that opens to a sizable living room boasting a decorative fireplace, along with a sunken family room with soaring ceilings and large windows overlooking a newly landscaped, private backyard with a fish pond. Also on this level is the kitchen, laundry room, and bedroom with direct backyard access and an adjacent full bath with a walk-in shower.
The upper level, meanwhile, holds the master retreat and a guest bedroom, both outfitted with vaulted ceilings, walk-in closets, en-suite baths and a wealth of windows perfect for taking in the soothing ocean breeze. And yet other highlights include the aforementioned separate garage, complete with windows matching the original swing-out casements, that can double not only as a studio, but also an office, gym or guest house.
“From the street, the house appears to be a nice, well-kept beach bungalow,” says listing agent Patrice Meepos of Compass.
“Upon entering, however, the scope of the room sizes reveals so much more. Adored and restored by Ty Pennington, this home is all about comfort, style and casual modern interior design.”
Presented by
Patrice Meepos | 310.849.5443 | DRE 01235616
Compass
List price $2.795 million
Property Photographs by Anthony Barcelo, Ty Pennington Photograph by Rob Marish, Keystone Pictures
