Table of Contents
- A Two-Story Craftsman at 601 El Medio
- Expansive Corner Lot
- The Interior Amplifies the Exterior
- A Long Alfresco Lunch in the Garden
- An Expansive Kitchen
- 6 Bedrooms for Family Hosting
- Top of the Line Amenities
- Natural Entertainment
- Every Bedroom is a Retreat
- Perfect Terrace for Morning Sun Salutations
- An Abundance of Local Attractions
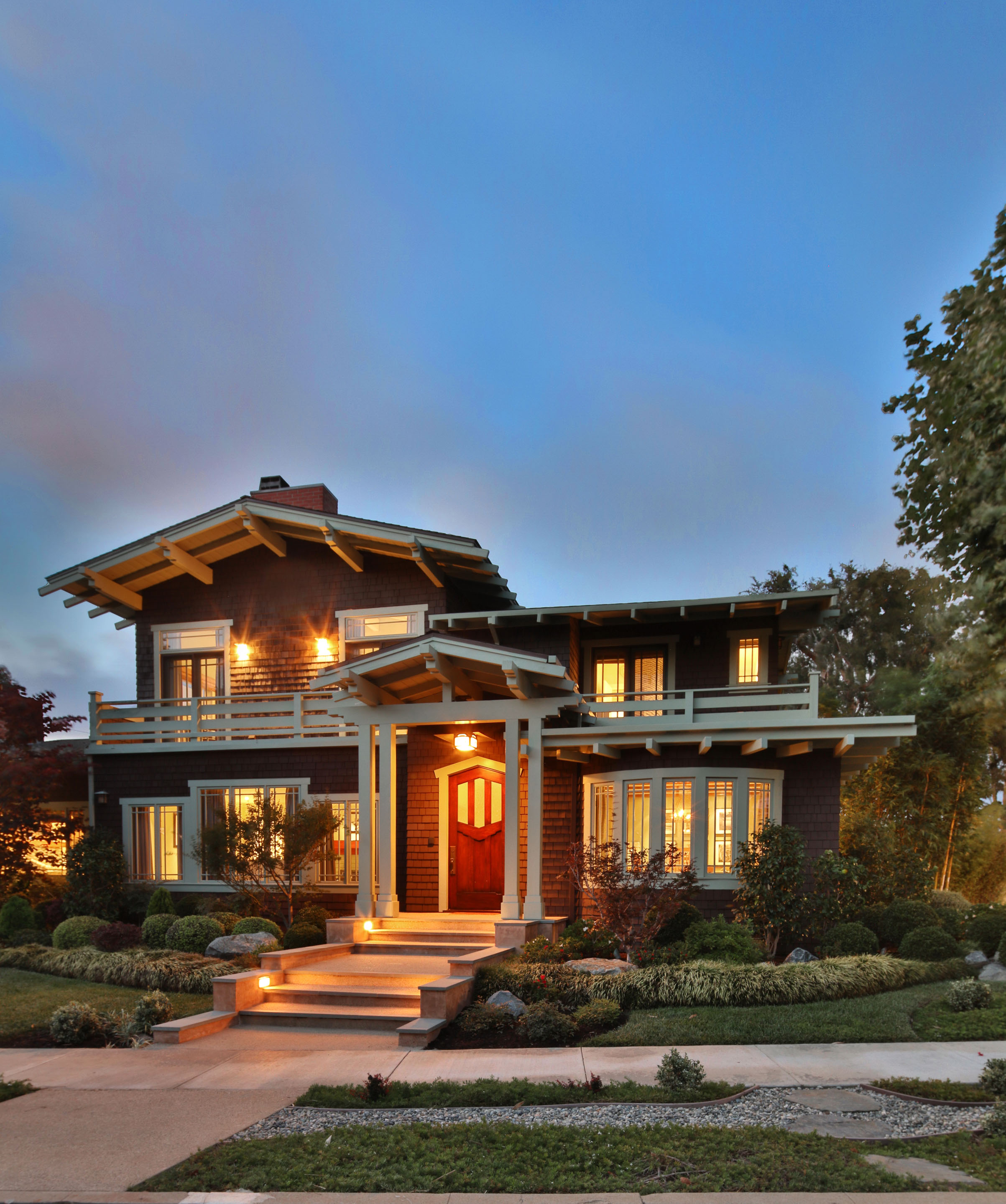
A Two-Story Craftsman at 601 El Medio
Turning onto El Medio, one is struck by the quietness of the road.
Is it really possible to have just passed the busy village of Pacific Palisades, with its many cafes and sophisticated shopping, including the highly-anticipated Palisades Village set to open this fall?
The final destination—601 El Medio—is just minutes from the popular enclave, but seems worlds away.
No doubt this one is among the very best.
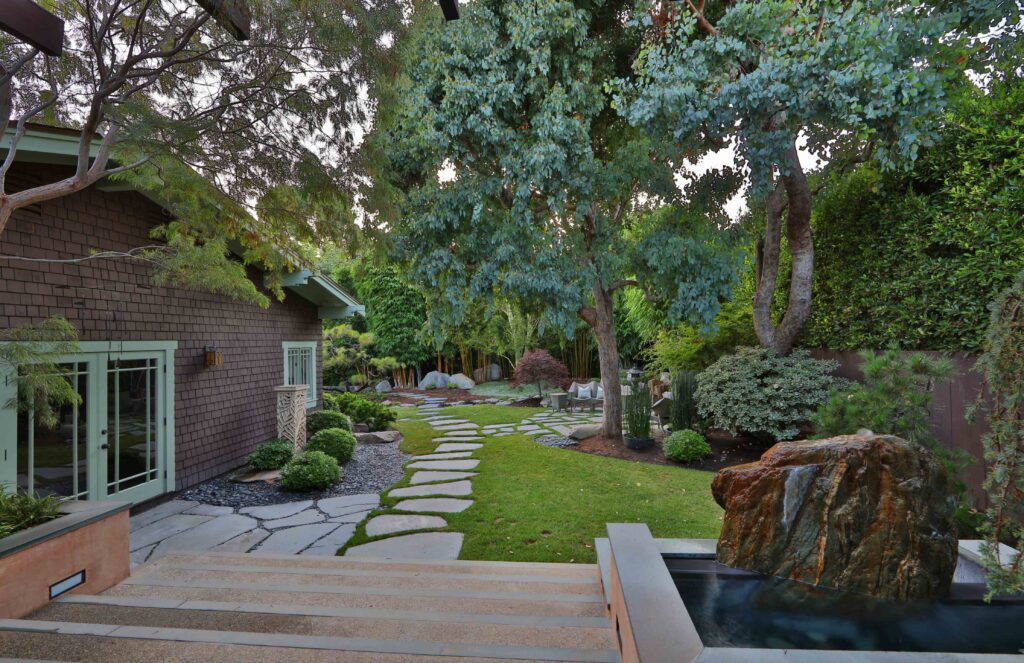
Expansive Corner Lot
Rising from an expansive corner lot, seemingly drawn from a calmer time, the house at 601 El Medio is set off by wild yet lush landscaping, its dark wood clapboard exterior highlighted with mint-green trim channeling the palette of its surroundings—the rich earth and leafy expanse of Will Rogers State Park, the sparkling ocean—into something warm and welcoming.
The home’s graceful front portico and subtly bowed front window underscore this feeling.
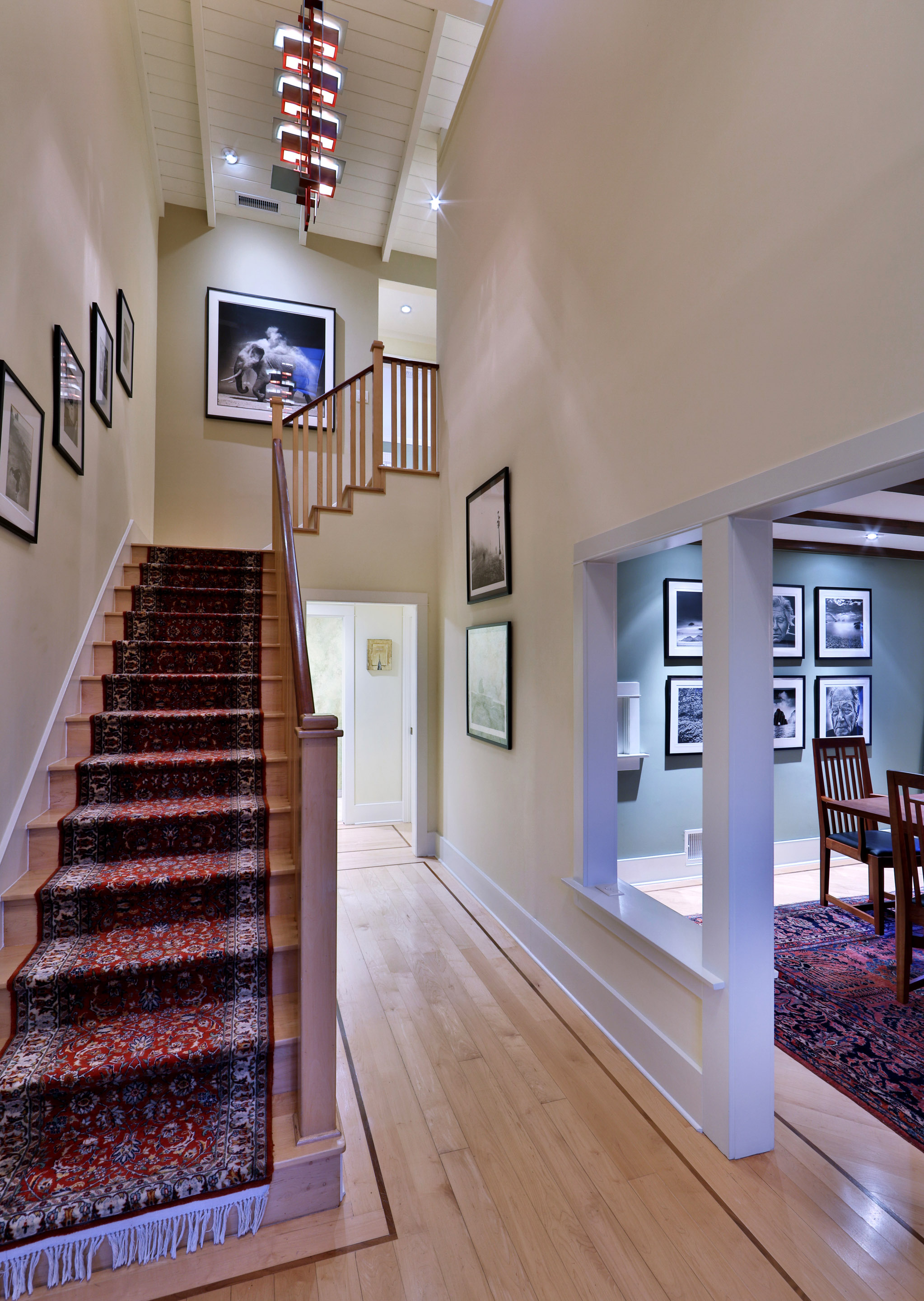
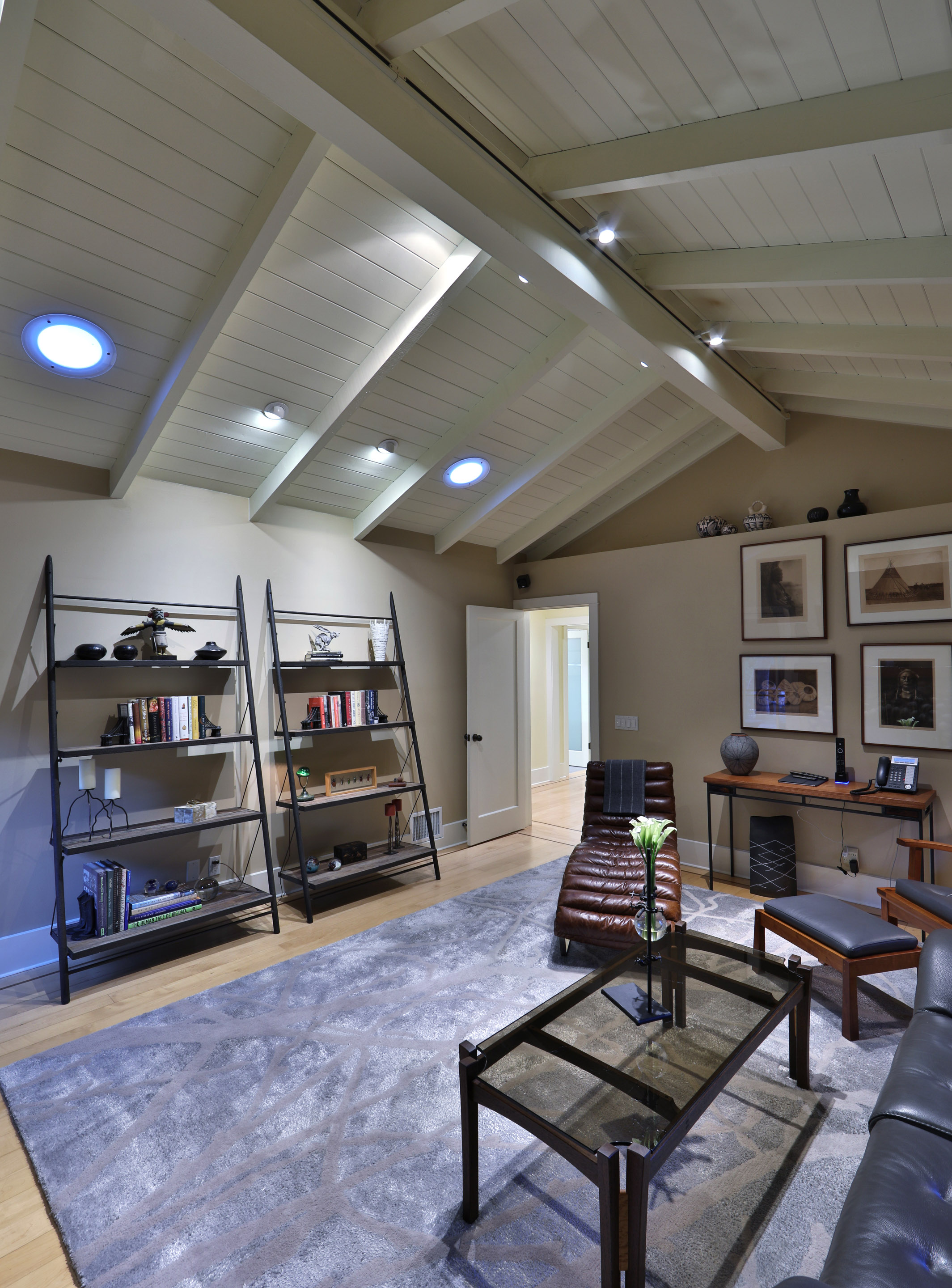
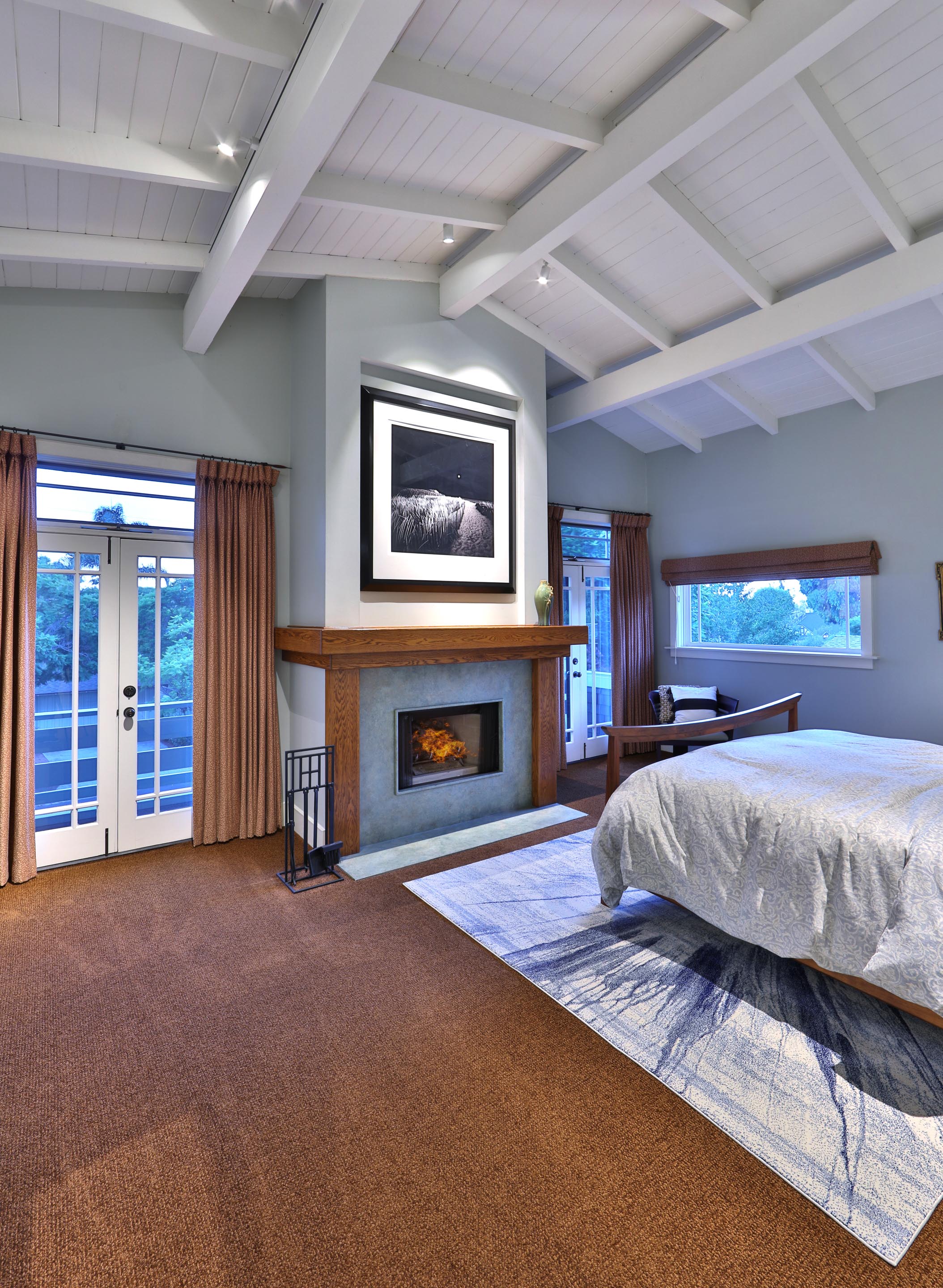
The Interior Amplifies the Exterior
The interior of the home only amplifies the promise of its exterior. In keeping with the tradition of a Craftsman home, every detail, from the crown moldings to the simple yet substantial hardware, to the tile work and wood mantled fireplaces, serves to elevate the home from the merely pretty to the architecturally sublime.
Its southern exposure, just slightly west of due south, keeps the interior temperate year-round, even during Los Angeles’ notorious heat waves.
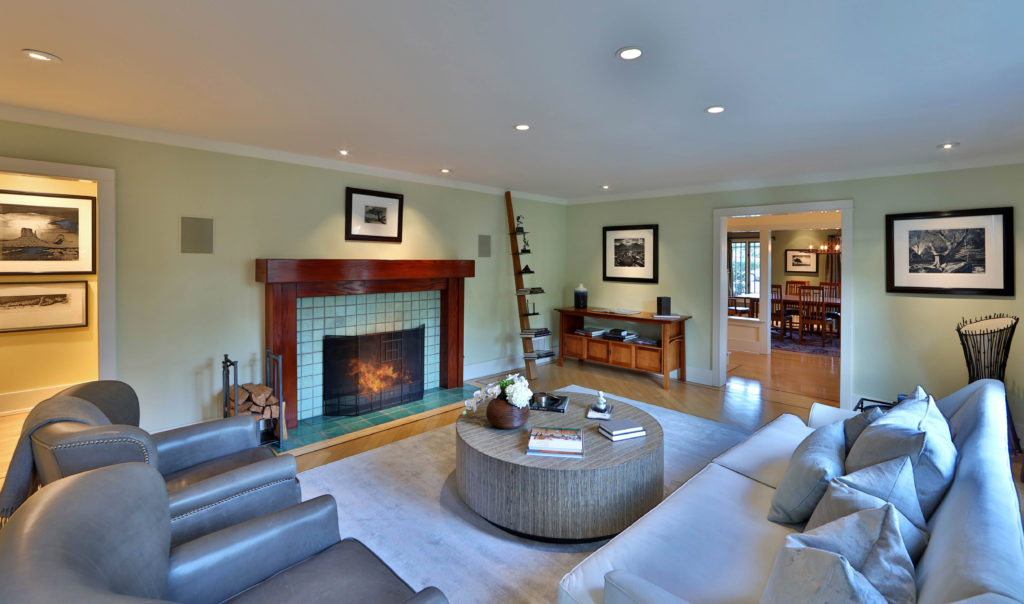
A Long Alfresco Lunch in the Garden
Cool and inviting, this home’s natural milieu lends itself to gracious hosting, whether the occasion is a dinner party, a long alfresco lunch in the garden, or afternoon cocktails.
It’s easy to imagine the dining room, for example, as the setting for a bountiful Thanksgiving. Located just right of the front door and flooded with light on two sides, the space could easily accommodate a long table for 16.
An Expansive Kitchen
A pass-through from the expansive kitchen makes it easy for one to move a colorful array of side dishes onto the table at the beginning of the meal and, just as easily, whisk them away at the end.
Open to the main entryway, yet set off by two half-room dividers, the space is inviting for latecomers held up by the holiday traffic.
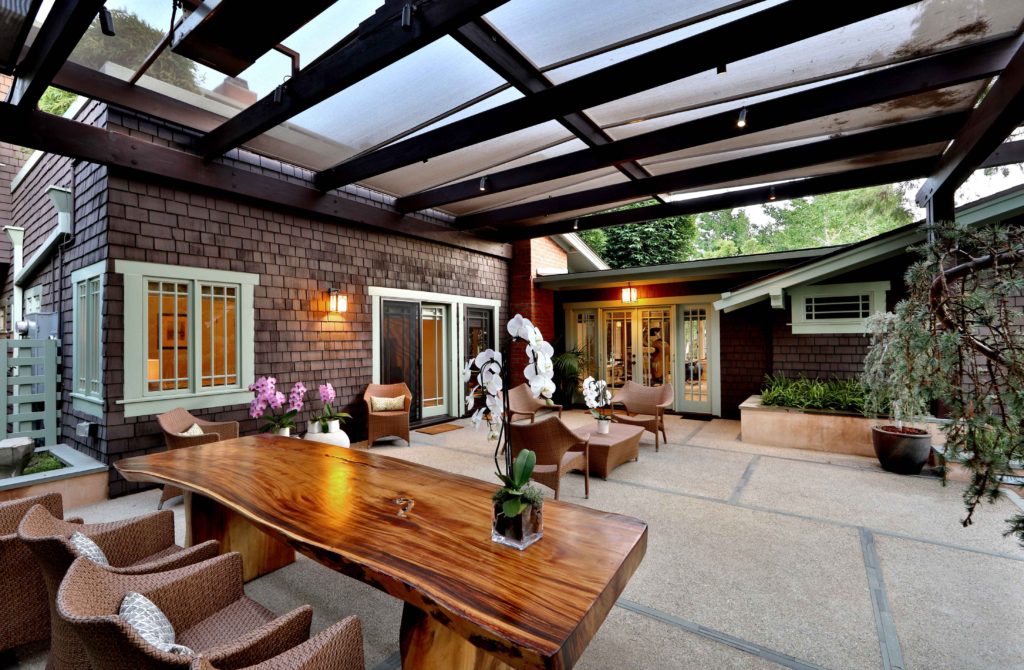
6 Bedrooms for Family Hosting
And certainly, given the home’s six bedrooms, hosting family and out-of-town guests is assumed.
French doors open the large kitchen to the home’s side alley, providing a natural corridor for transporting food to the backyard.
(Here, dogs can scamper before their own dinner or happily lap up scraps.)
The kitchen’s walk-in pantry provides plenty of room for staples so that one is always prepared to feed a crowd of kids that will naturally gather here after school.
Top of the Line Amenities
There’s also ample space for a table for the family that materializes around meal prep without hampering the cook’s pathways from the deep farmhouse sink to the multi-burner Viking stove, to Sub-Zero refrigerator and back.
The gleam of polished wood floors steers everyone into the house, past guest bedrooms layered with luxurious natural materials and artisanal touches—French doors that open onto the garden, lustrous dark wood cabinetry, stone shower floors, and marble countertops.
(One room, with its reclaimed barn wood floors, beamed ceiling, and skylight, is currently being used as a gym. It would also make a luxurious bedroom, opulent home office, or expansive craft studio.)
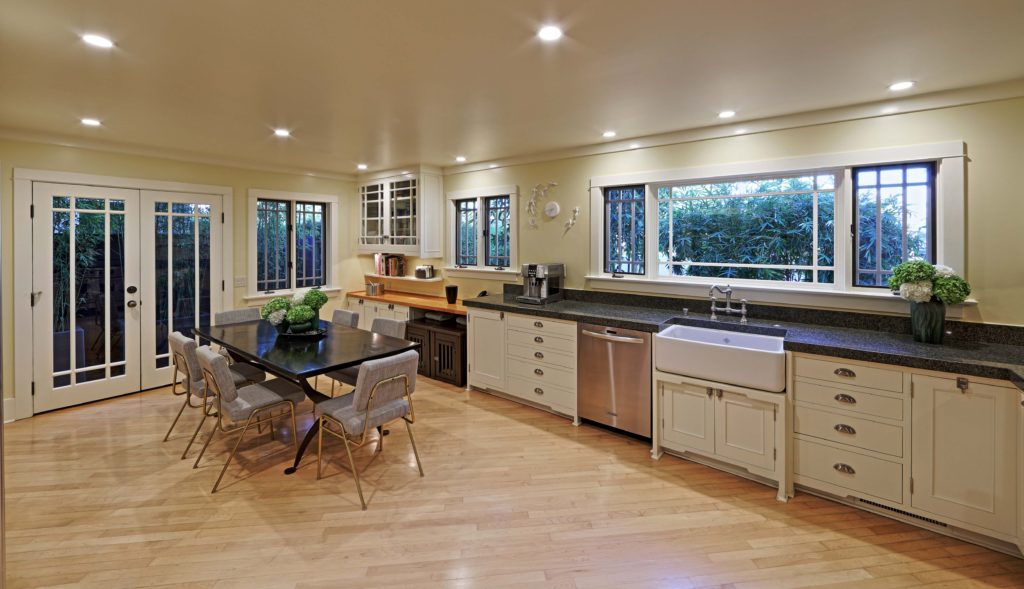
Natural Entertainment
There’s a family room here, too, and a tall wine fridge, poised for easy access from the dining room, the living room, or the garden.
Given Southern California’s picture-perfect weather, made even more pleasant via ocean breezes blowing in off the Pacific, the home’s heated patio is another natural spot for entertaining.
Here’s the place for long leisurely lunches in the Italian style dinner parties that last well into the night, lit by candles and fueled by ideally chosen vintages or an evening picnic in the spacious
Asian-styled garden. It’s not surprising to learn that this romantic space, with its winding stone pathways, graceful trees, and the music of its boulder fountain has been the backdrop for a wedding.
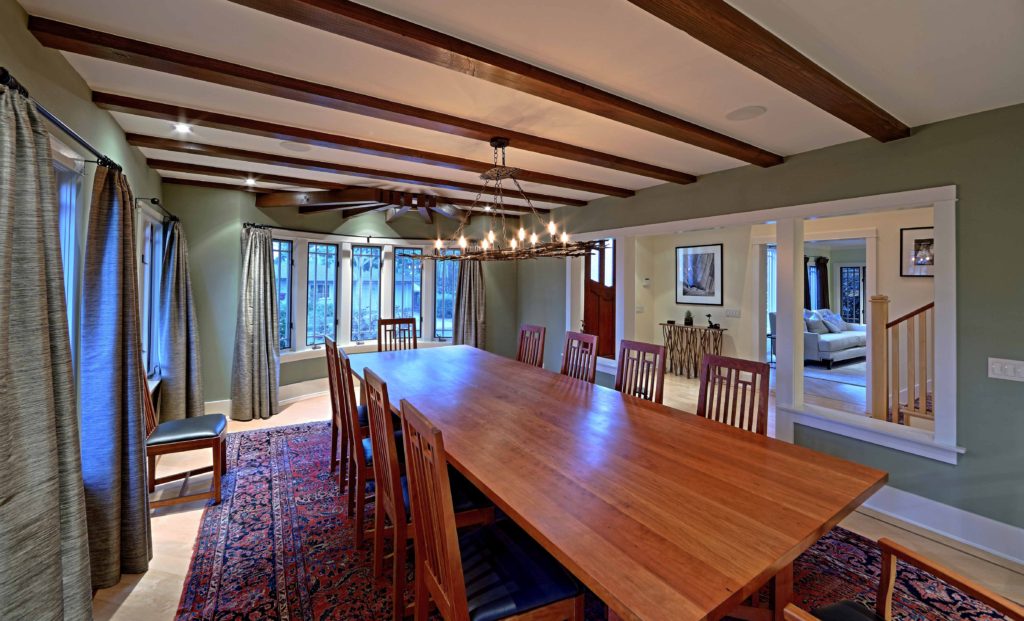
Every Bedroom is a Retreat
Upstairs, each member of the family has a private space of their own. Every bedroom is a retreat, with a wrap-around porch. In the generous master suite, two sets of French doors lead to this feature and frame nearby treetops.
Coupled with the vaulted, beamed ceiling and a majestically tiled fireplace, this space feels like a cabin sanctuary.
Adding to the getaway feeling: a substantial shared closet, bathroom with a custom granite wave sink, and a round Japanese soaking tub made of such fine fiberglass that it precisely mimics the traditional heavy stone version.
Perfect Terrace for Morning Sun Salutations
In the terrace off the master bathroom, one finds the perfect setting for morning sun salutations. Or, with a glass of wine in hand and stars twinkling overhead, a mini-vacation at the end of the evening.
On Sundays, one might slip out to nearby Pacific Palisades Charter High School for the area’s weekly farmers’ market.
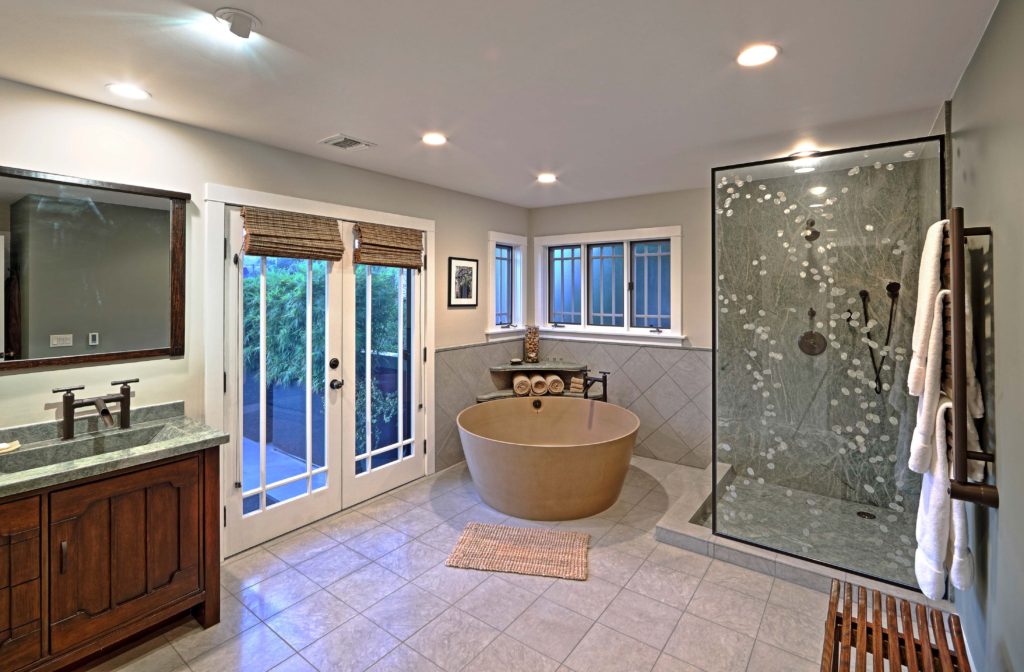
An Abundance of Local Attractions
In addition to the abundance of organic fruits and vegetables on offer are delicious provisions including jars of bacon jam, Corn Maiden’s tamales, fresh croissants from BreadBar, and Bountiful Bakeries’ carrot cake.
Later, one obviously stops to see the puppies from Star Paws Animal Rescue Group. Might there be another puppy to add to the mix? What’s one more? After all, every dog needs a good home.
No doubt this one is among the very best.
Anthony Marguleas of Amalfi Estates
310.293.9280 | 601ElMedio.com
List Price: $5,850,000
Photography by: Paul Jonason





