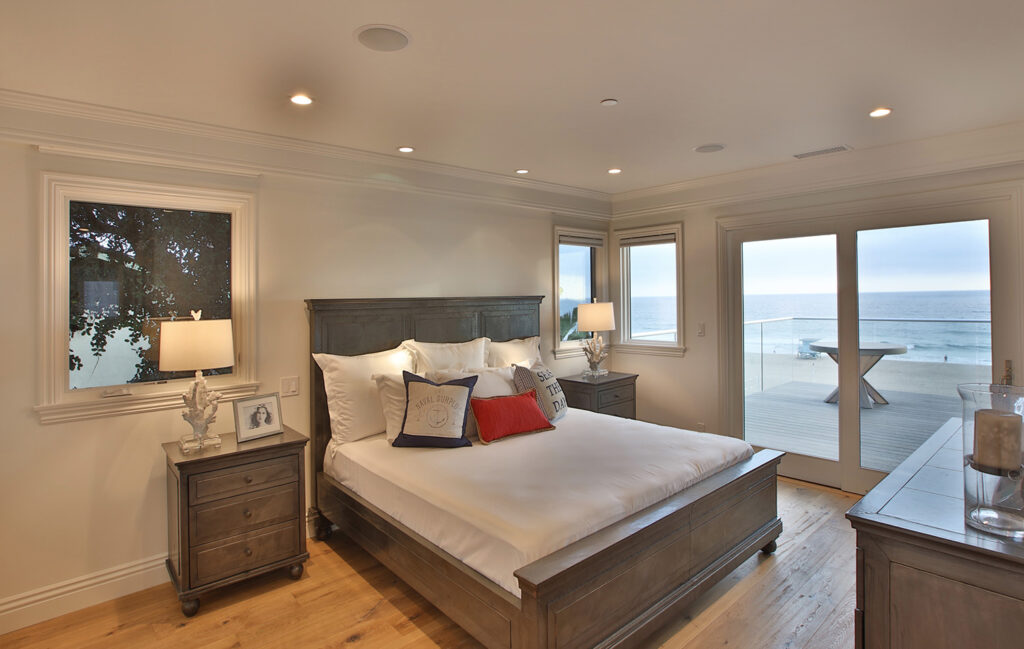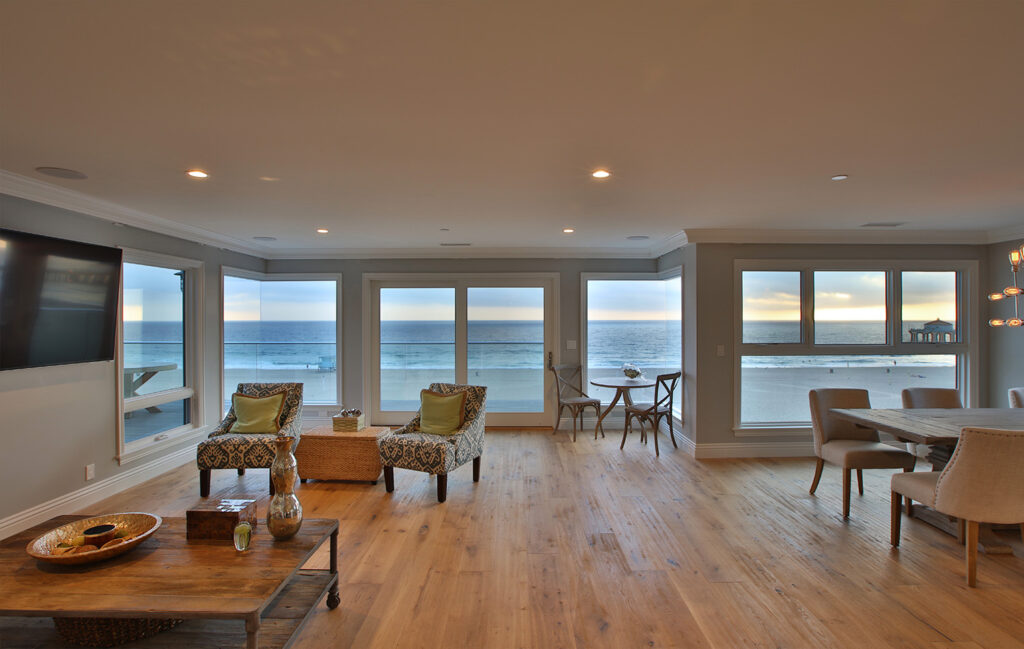A Luxe New Oceanfront Penthouse Sets the Stage for Easy Strand Living on a Grand Level
Instead of the usual 30-foot frontage, this house is on a 50-foot-wide lot which makes all the difference,” adds Cindy Shearin. “It allows for maximizing the ocean view and is much easier to lay out a nice one-level floor plan.”
The home’s design team has made smart use of this surplus, incorporating oversized hallways, spacious entranceways and high ceilings throughout to conjure up the grand atmosphere typically associated with a bounty of space. Sophisticated and elegant home details, from a coffered ceiling and custom cabinetry to picture molding and wainscoting, build on this mood, and are lightened with grainy wood floors, a soft paint palette of gray and white, and a plethora of sunlit beach scenes streaming in from many of the windows. The home is also smart-wired for temperature and security, audio, video and more, and there’s an elevator.

Strolling along the spacious hallway towards the rear of the home, you’ll come across another highlight of the floor plan: a dedicated wing that can be sectioned off with the smooth roll of hidden pocket doors. This area houses a den, but is also ideal to use as a media room or a library—particularly with its custom cabinetry and wall of bookshelves that stretch to ceiling height, replete with a charmed rolling ladder to enable easy stocking and retrieval. The wing also houses the remainder of the bedrooms (the home has four in all, each with spacious closets and a bathroom finished in marble). It’s in this wing where one might book a visiting family or create a discrete space to hunker down on a pressing project or enjoy an afternoon movie marathon.
“The home is great for a carefree lifestyle,” says Cindy Shearin, standing in the big sunlit hallway. “The one-level floor plan makes it so easy to maneuver about and maintain.” Consistent with the home’s easygoing elegance is its address on the southern end of Manhattan Beach’s retail and restaurant district. “It’s an A-plus location,” notes Cindy Shearin. “It is close enough to walk to everything one could want.”



Steps away are some of the area’s finest restaurants, plus a row of upmarket clothing boutiques and beauty salons. Even a bookstore and a bakery are less than five minutes on foot. Add the beach out front, and the location is the type that can keep your car stashed in the garage for the weekend, at least.
“We used to be a bedroom community but now we’ve become a destination,” observes Cindy Shearin, who has been steeped in South Bay real estate for over 20 years. “People from all over the world are visiting here and coming back to live the sought-after Manhattan Beach, California lifestyle.”
Cindy Shearin | Shearin Group | NW Real Estate Brokers
List price $9,800,000
Photography by Paul Jonason





