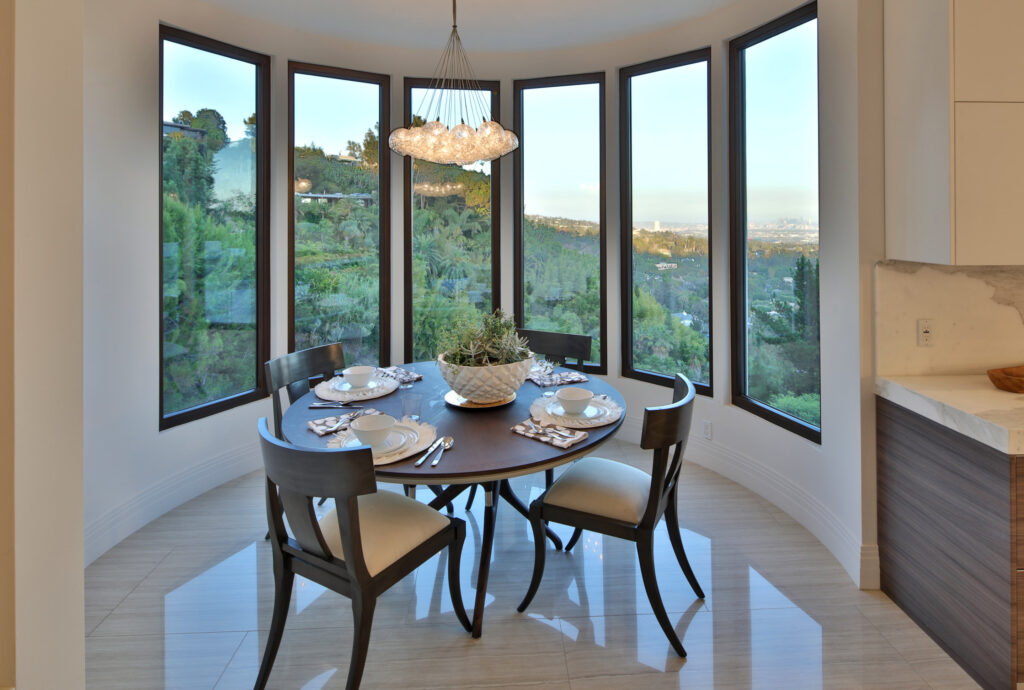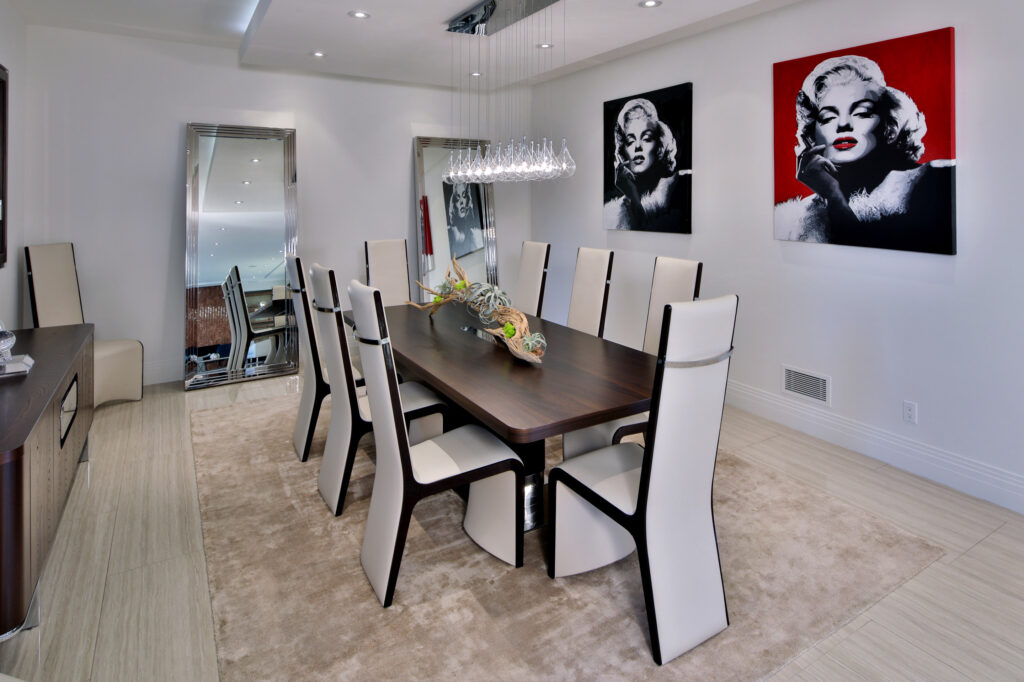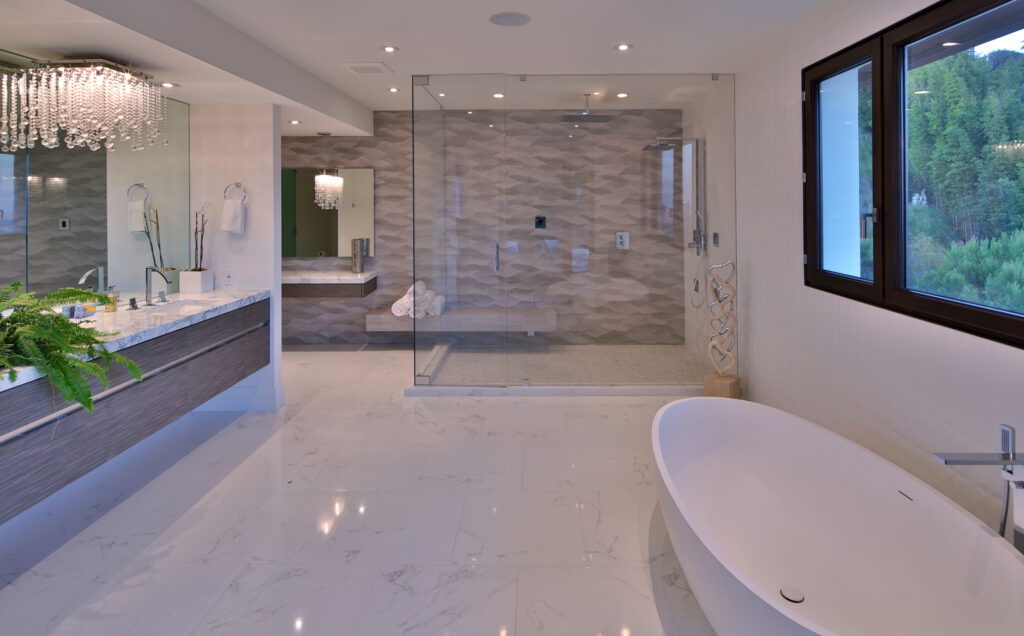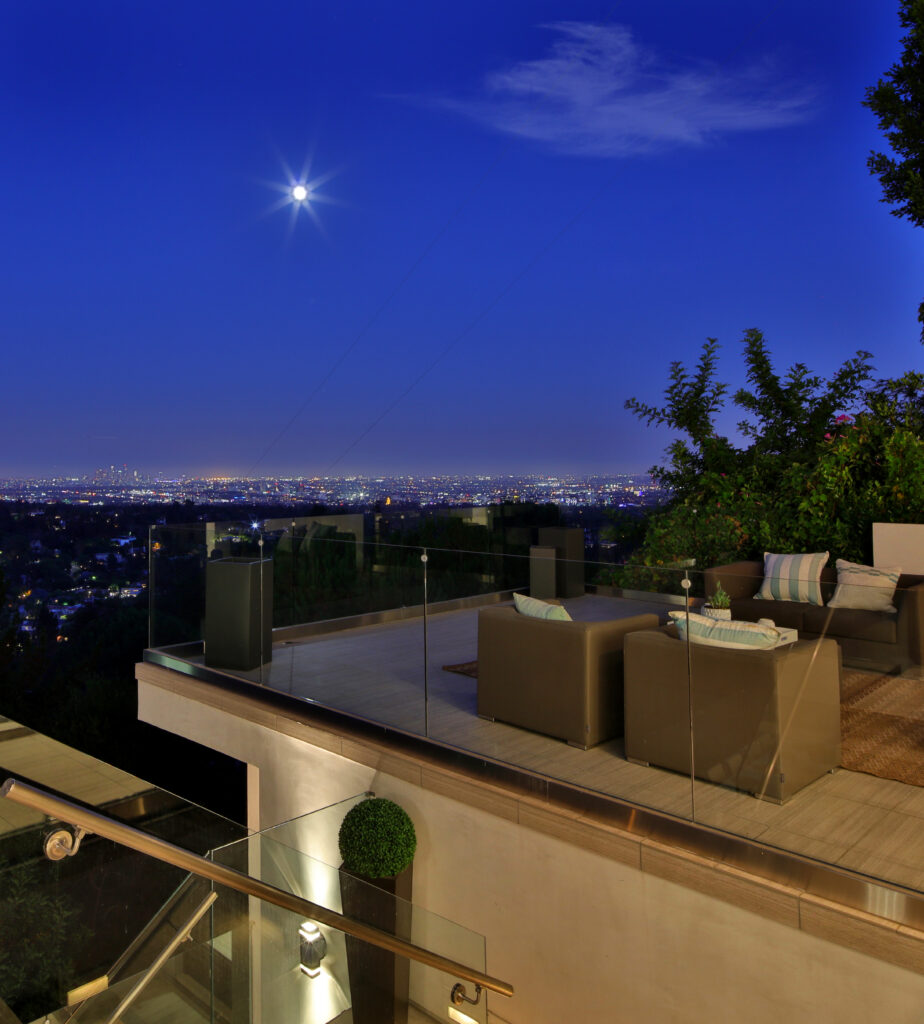
1280 Angelo Drive a Modern Beauty is Ideally Suited for Living Luxuriously and Entertaining in Style
One of Los Angeles’ unique features is its variety of terrain accessible within an hour’s drive: there are the sandy beaches of Malibu, the urban sprawl of downtown, the canals of Venice, the rustic terrain of Topanga Canyon. The challenge is, of course, finding a home that feels remote but is close to the center of the action. This is just one of the extraordinary features of 1280 Angelo Drive, located in the area known as Upper Angelo.
Though only a 15-minute drive from Beverly Hills, up a beautiful and quiet winding road just north of the Beverly Hills Hotel, 1280 Angelo Drive feels tucked away, the landscape still untamed.

Yet the cultural offerings of the Wallis Annenberg Center for the Performing Arts; the gourmet delights of Spago, Cut, The Grill, Bouchon, E. Baldi and Matsuhisa; and the first-class shopping of Rodeo Drive are all within convenient proximity.
Step inside 1280 Angelo Drive’s metal gate and its many charms and amenities dazzle.
The whitewashed modern home evokes the beautiful Spanish Revival structures that define the best of Southern California. Unlike many properties of this size—1280 Angelo Drive is spacious, with 7,767 square feet, seven bedrooms and six and a half baths—it doesn’t feel cavernous.

The architect has successfully carved out a balance of public and private spaces throughout the home’s three floors, making it function equally well for meeting the daily needs of a family on the go and lavish entertaining.
The large polished front door opens to a circular entryway flooded with light. A beautiful wooden floor, inlaid with a spiral that echoes the sculptural staircase that climbs to the second floor, radiates out from a central point, the natural stage for a favorite piece of art. To the right of the front door, a bedroom suite offers anonymity to guests coming and going at their leisure.
Opening onto 1280 Angelo Drive’s center courtyard and pool, this space would also make an ideal den or home office.

The central entertaining areas on the main floor also pivot around this area. During Los Angeles’ chilly months, with a fire crackling away, its lively glow enhanced by the hearth’s shimmering metallic tiles, the living room transforms into the perfect setting for intimate gatherings with friends and family.
Yet, open to the other rooms on this floor, as well as to 1280 Angelo Drive’s two levels of outdoor space, it’s easily drawn into service for large events.

The spacious open-plan kitchen, cleverly designed to recede into the background when not in use, includes every luxury a professional chef might need.
For leisurely mornings, a breakfast room overlooks the canyon, 1280 Angelo Drive’s three floors, making it function equally well for meeting the daily needs of a family on the go and lavish entertaining.

A long bar with a waterfall marble top is a dramatic backdrop for a Thanksgiving buffet or, with the house hosting a benefit, as a bar to greet guests with a perfectly chilled glass of champagne pulled from the state-of-the-art wine cellar and tasting room.
The home’s stone flooring continues onto the patios, creating a seamless transition between indoors and out.
Because, of course, it’s the view, framed in the windows and in the corner of the den, which draws all eyes. The dramatic, unobstructed panorama of the hills, the city and the oceans glimpsed from the road on the way up to the house are laid out in their full glory here.

Two levels of patio space, complete with a full outdoor kitchen, ensure that the events enjoyed here—a festive dinner for 20, a lavish cocktail soirée for 300, a yogi leading a select group of friends in sun salutations— will be talked about for years to come.
With no expense spared in creating the private bedrooms upstairs, they rival any five-star hotel, with each suite including a full bath, exquisitely appointed closets and a balcony from which to enjoy the home’s spectacular views. Building to a crescendo, the master suite astounds, echoing the view seen from the lower floors. In the bathroom, a grand steam shower, a spa tub and a double vanity make a pleasure of even the most harried mornings.
There’s a workout room, of course—just another thoughtful feature in a home full of them.

With live-in assistance essential to running a home of this size, a private housekeeper’s quarters is hidden behind the kitchen. Located at the foot of the second staircase, it allows a housekeeper to discretely service rooms and bring in groceries from the garage without running into family or guests.
In keeping with the innovations, smart home features offer the latest tech advancements, providing homeowners with the ability to control every feature, from the lights to the air conditioning to the music and security system, from a phone.
It’s usually around sunset that it hits; the moment one catches the sun sparkling off of the floors, spreading its golden red rays throughout the house and over the hills, its beauty reflected in an amber gold of the wine. This is what it feels like to be on top of the world while the world is at your feet.
Santiago Arana
The Agency
List Price: $14,500,000
Photography by Paul Jonason





