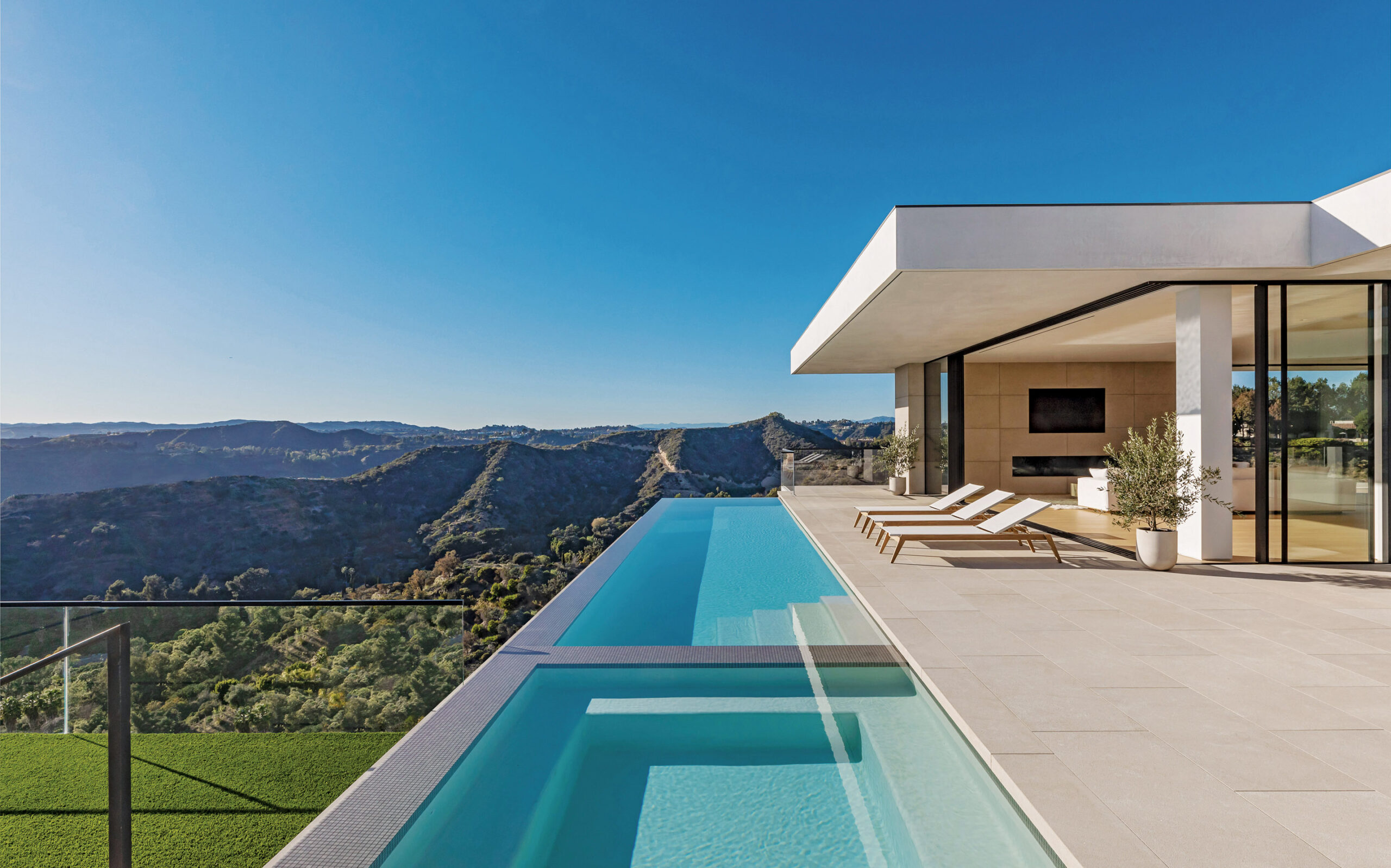
In the Beverly Hills Neighborhood of Trousdale Estates, 620 Arkell a New Construction With Interiors by Gina Assouad Offers Unparalleled Canyon, City and Ocean Scenery
Located on an exclusive lot in the Beverly Hills neighborhood of Trousdale Estates, this Paul McClean-designed property, which welcomes visitors with a 100-year-old olive tree followed by a zero-edge waterfall, features interior spaces by Gina Assouad with floor-to-ceiling glass walls, soaring ceilings, stonework and custom furniture. Every room offers a breathtaking panorama.
“While I have had the honor of working in some of the most incredible houses in Los Angeles, there was something extra special about working on a home that I had previously lived in and was so familiar with the natural lighting,” says Gina Assouad.
“I let the view take the lead on my design while maintaining a minimalist aesthetic to not compete with the commanding nature of the home frames. I used the words simplistic, warm, modern, and view-oriented to create a space that welcomes the owner to live effortlessly and comfortably in.”



Adorned with warm European oak paneling and a marble fireplace that opens to the garden with lush lawns, a fire pit and an infinity pool/spa, the living areas also comprise a gourmet kitchen in calacatta borghini marble and two primary suites. The elevator leads to the lounge with a bar, wine room, sauna, gym and theater.
“I began my career in Trousdale Estates, so I am familiar with every home in the area, and this is one of the finest I have ever seen built on a once-in-a-lifetime promontory,” says agent Rayni Williams.
“The moment I saw Gina Assouad’s design and the play of light that is displayed throughout the home…I fell in love with it. This estate’s sunrise and sunset views are unlike anything I’ve ever seen.”
Rayni Williams | 310.626.4248 | DRE# 01496786
Branden Williams | 310.626.4248 | DRE# 01774287
The Beverly Hills Estates
Tomer Fridman | 310.919.1038 | DRE# 017550717
The Fridman Group at Compass
Images: Mike Kelley





