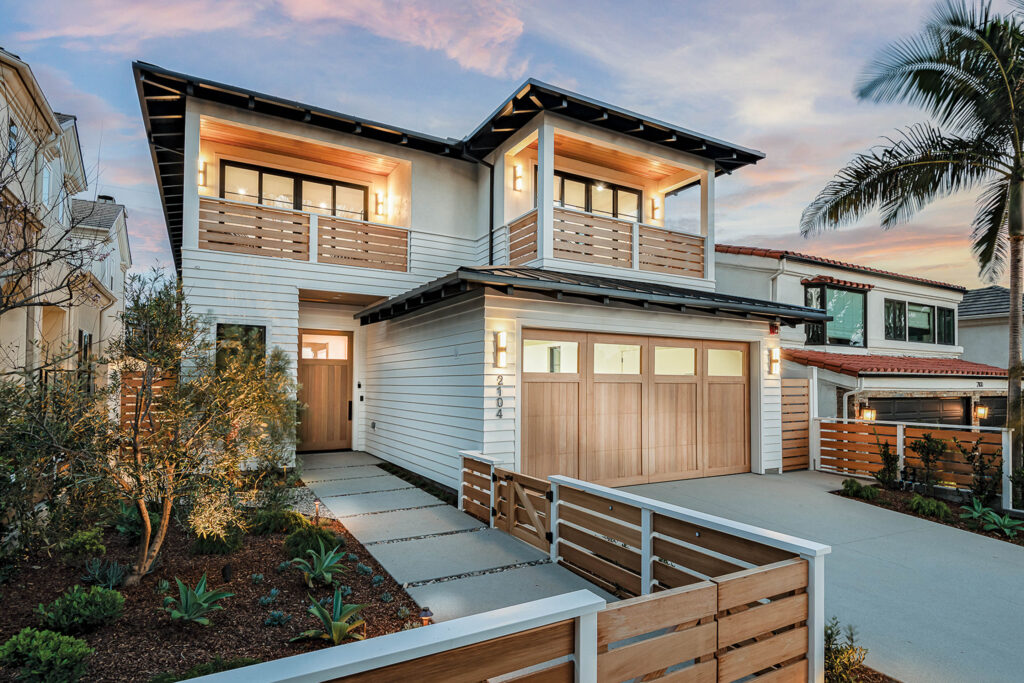
Earthbound Elegance and User-friendly Precision Take Root at a Luxurious New Manhattan Beach Residence
Families are drawn to the Tree Section of Manhattan Beach for its mellow, neighborly streets and access to the town’s highlights—great schools, beautiful beaches and a charming Downtown filled with shops and restaurants. Here homes are roomy, with grassy yards and plenty of places to play. You can hop on a beach cruiser to reach boutiques and eateries in 5 minutes, and the Pacific Ocean is only a mile away.
Schools are nearby, too. Pacific Elementary and American Martyrs School are just a few minutes’ walk from 2104 Laurel Avenue—where a new designer home has been completed, steps from the green walking paths along Valley-Ardmore.
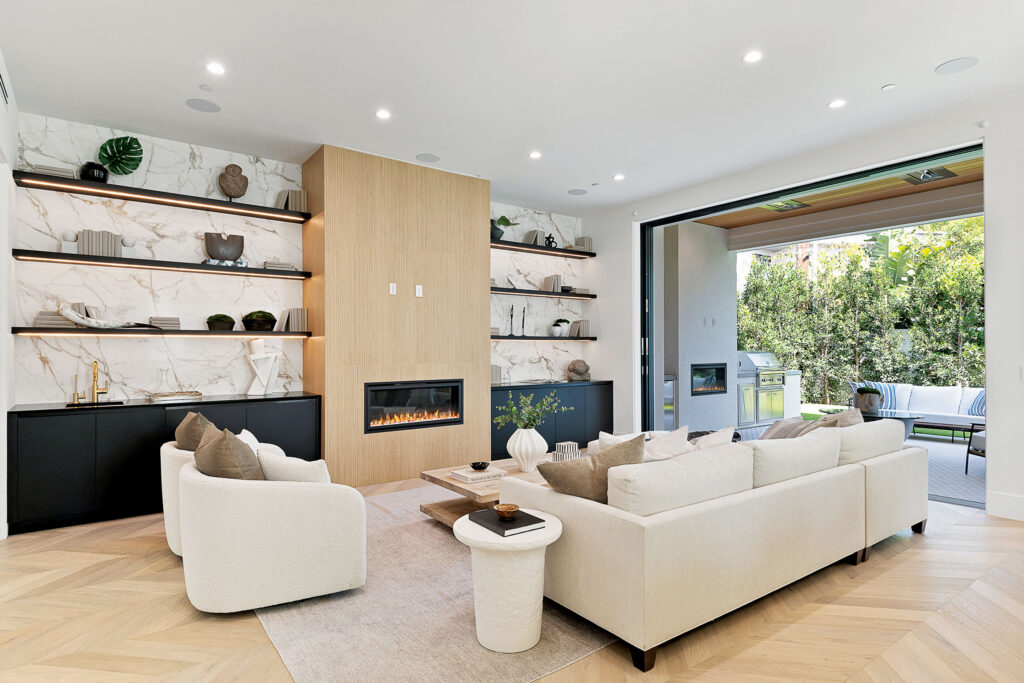
“It’s called the American Martyrs section, and Laurel Avenue is arguably its best street,” real estate agent Nick Schneider describes. “In fact, Laurel Avenue is to American Martyrs what John Street is to the Hill Section. Typically, families who buy on this street don’t leave.”
He should know. He grew up in this charmed pocket of town, and walked along its tree-lined streets to attend the Catholic parish school for which the area is named; as did his brothers, father and uncle.
It’s not just the prized location that makes 2104 Laurel Avenue appealing, however. Designed by notable coastal architect Douglas Leach, the project was spearheaded by local developer Saeid Shokravi, whose Talmera Properties produce exclusive Beach Cities’ homes that combine a high-gloss aesthetic with super-charged functionality.
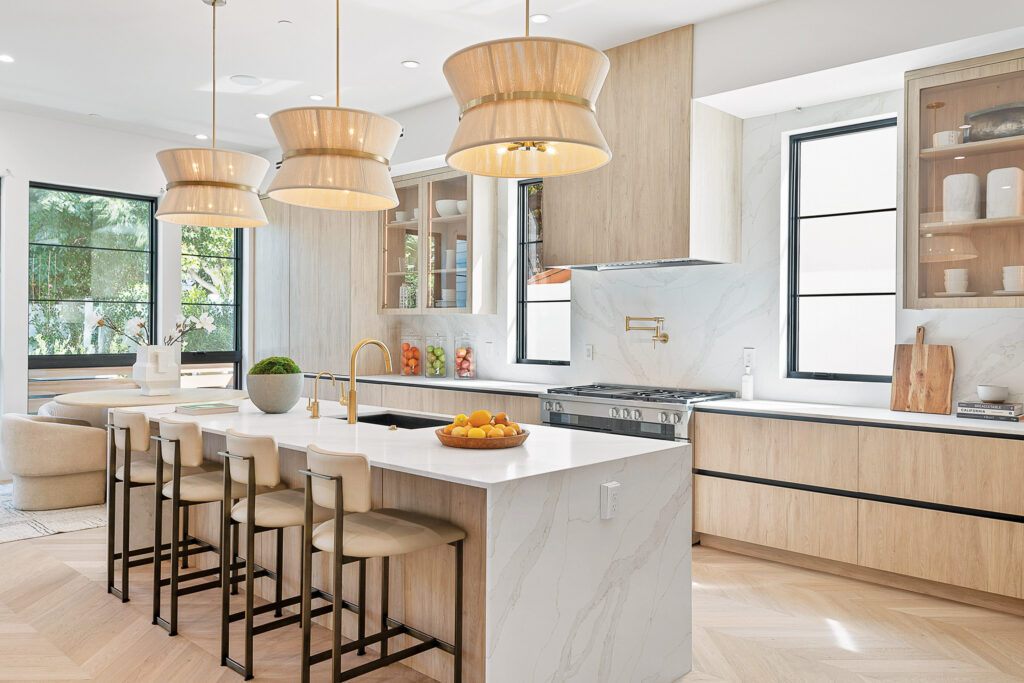
Luxury + Warmth
“In this home, I balanced the luxury of the home with an earthiness and warmth,” developer Saeid says of the approximately 4,863 square-foot residence, which is bathed in a tranquil palette of whites and beach-inspired beiges and tan.
Still, a low-key glamour pulses through the 5-bedroom, 5.5-bathroom home with a gym, which spans 3 airy levels linked by an elevator that’s beautifully trimmed in wood.
Step through the grand entrance door, crafted from cedar wood, and into the sunlit foyer—where you see a dramatic sweep across the main living spaces, decked in coffered 11-foot ceilings and toasty-hued wood floors set in a sophisticated chevron pattern. Music pipes in from somewhere, while orange flames flicker in the fireplace—and views take you straight outdoors. It’s a trademark of the developer, to immediately link trees and fresh air with the interior.
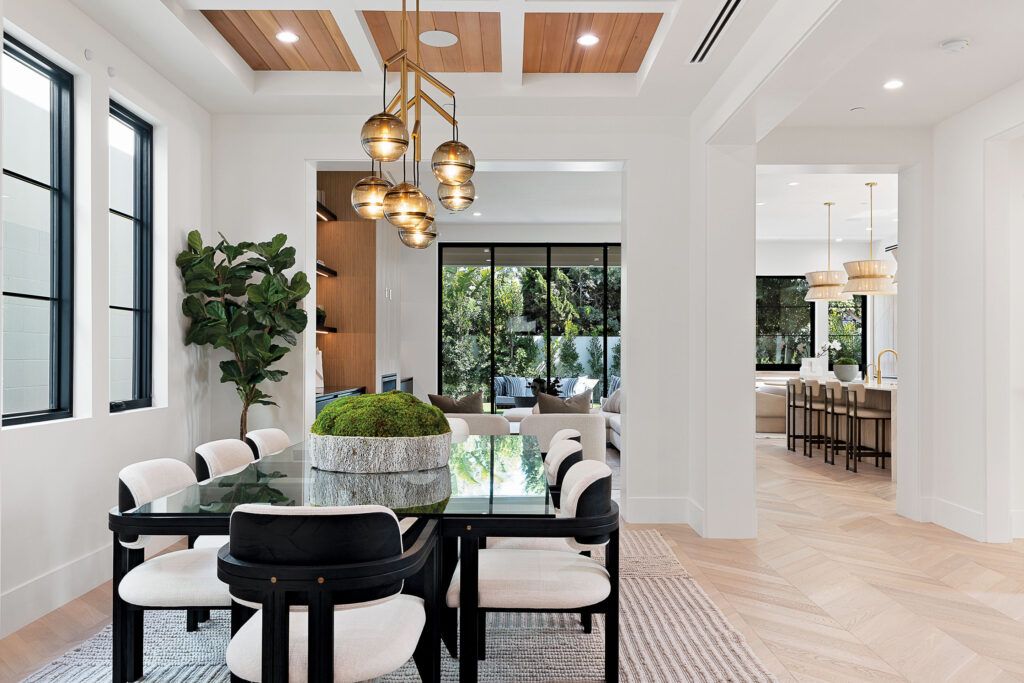
“Every home I build has an immediate line of sight to the outdoors,” Saeid points out. “Being in Southern California, and especially in a town like Manhattan Beach, living an indoor-outdoor lifestyle is very important.”
Fleetwood glass doors—spanning floor to ceiling—link 2104 Laurel Avenue with the private backyard. Green trees and shrubs enhance the relaxation factor in the fresh-air lounge, which is equipped with lifestyle comforts like a grilling station and a fireplace. It’s the perfect all-ages setup: Kids can play in the yard and stream through the house while adults gather in the airy living room; a place where a towering wall of glowing marble provides a striking backdrop.
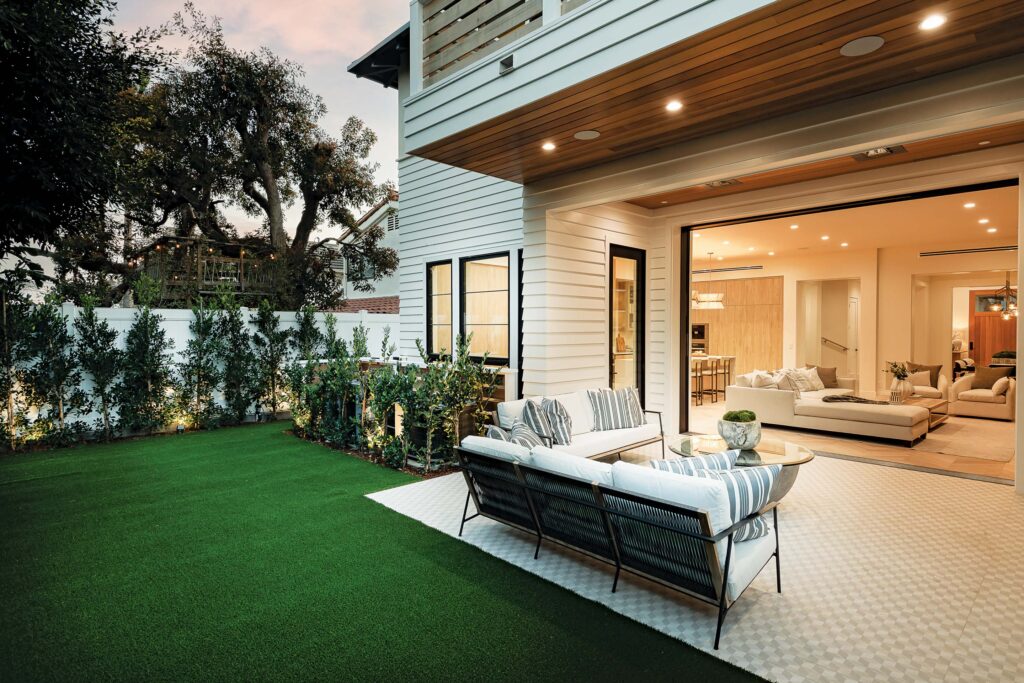
“Its over-the-top thoughtfulness makes the home incredibly livable,” says real estate agent Mark Leddy. “But it’s very beautiful too.”
Everywhere you look, there’s texture. Cedarwood. Gleaming stone. And a keenly designed seamlessness between spaces. The sleek kitchen, clad in designer cabinetry, is steps from the living room and features a generous central island that invites you to sit and talk. In keeping with 2104 Laurel Avenue’s theme of user-friendliness and streamlined luxury, this oft-used space is equipped with what the developer calls an “appliance garage”—a well-engineered hub to stow tools and gadgets.
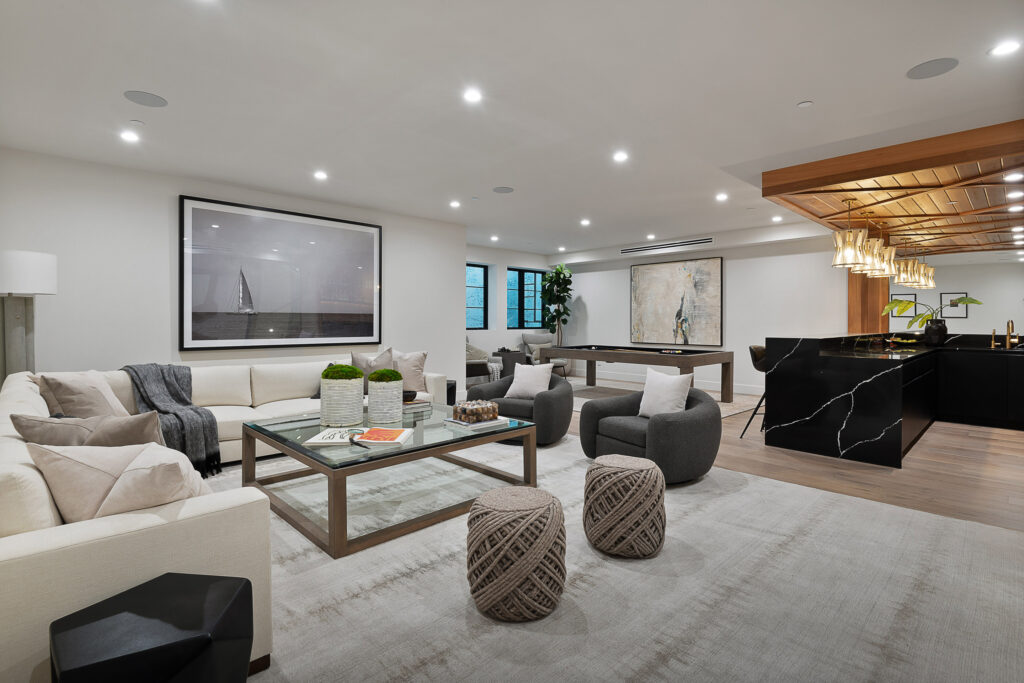
Over the Top Thoughtfulness
Even the lower level of 2104 Laurel Avenue has been crafted as an everyday living space, instead of an afterthought. There’s a full bar where glossy, dense stone plays against a wood-slat back bar, illuminating the glass shelves stocked with bottles and glassware. This level is also home to another en-suite bedroom, the home’s fifth, as well as a quiet fitness studio where you can relax in the walk-in steam shower after a workout.
“There was no expense spared on the build,” Leddy remarks. “Every feature and detail was carefully thought-out by the designer, over and over again, then put together for an incredible end-user experience.”
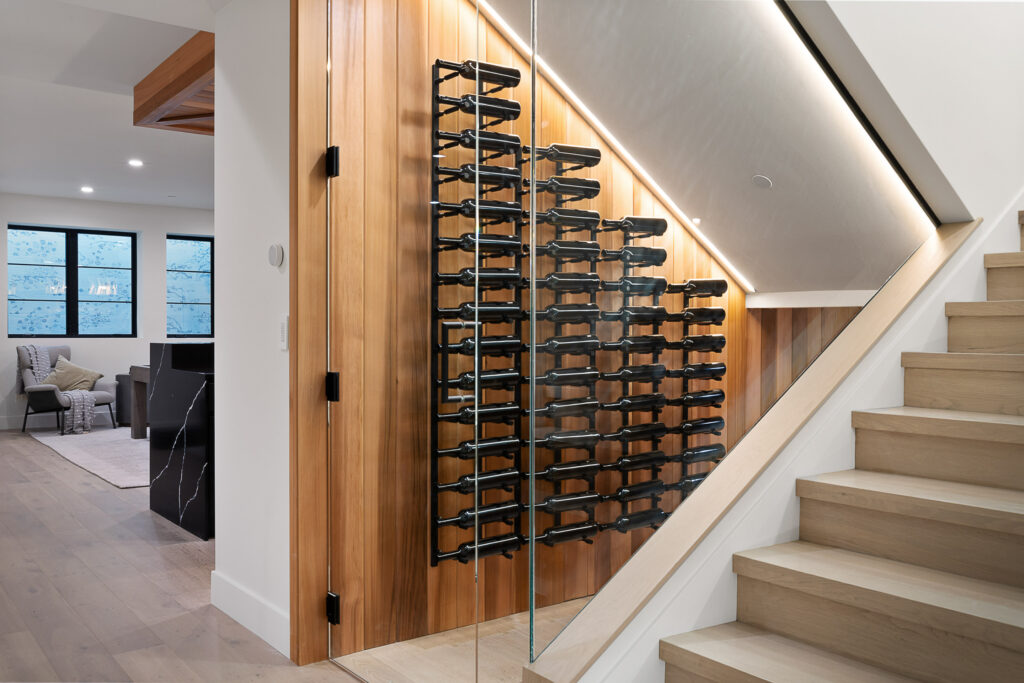
This approach is fully on display in unexpected places, like the tiled dog-washing station in the sunny laundry room. Or the charming beverage center the developer has included in the peaceful primary suite. This is the perfect place to pause and prepare a drink before heading into the spacious bathroom, which is designed in the mode of a well-heeled spa. The bathroom glows with soft light, and whether you’re getting ready at the floating vanity, or relaxing in the soaking tub you can’t help but feel detached from the stresses of the day. Adding to the escape are the buoyant vistas found in the upper level.
“The home sits at the apex of the hill,” explains Schneider, “so there’s sweeping views of the church steeple and the horizon.”
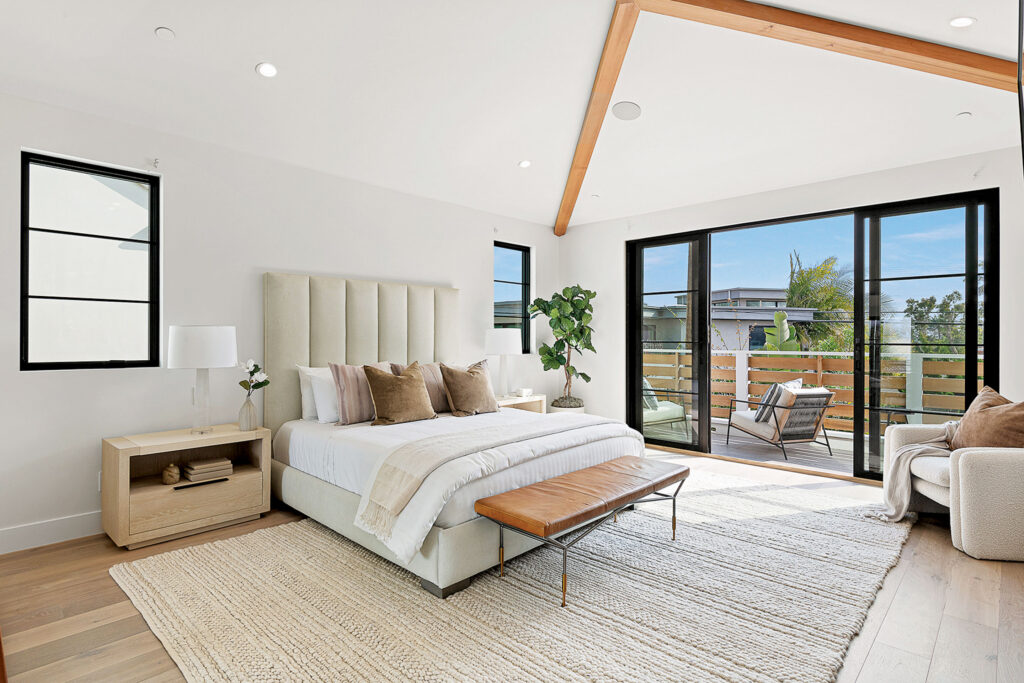
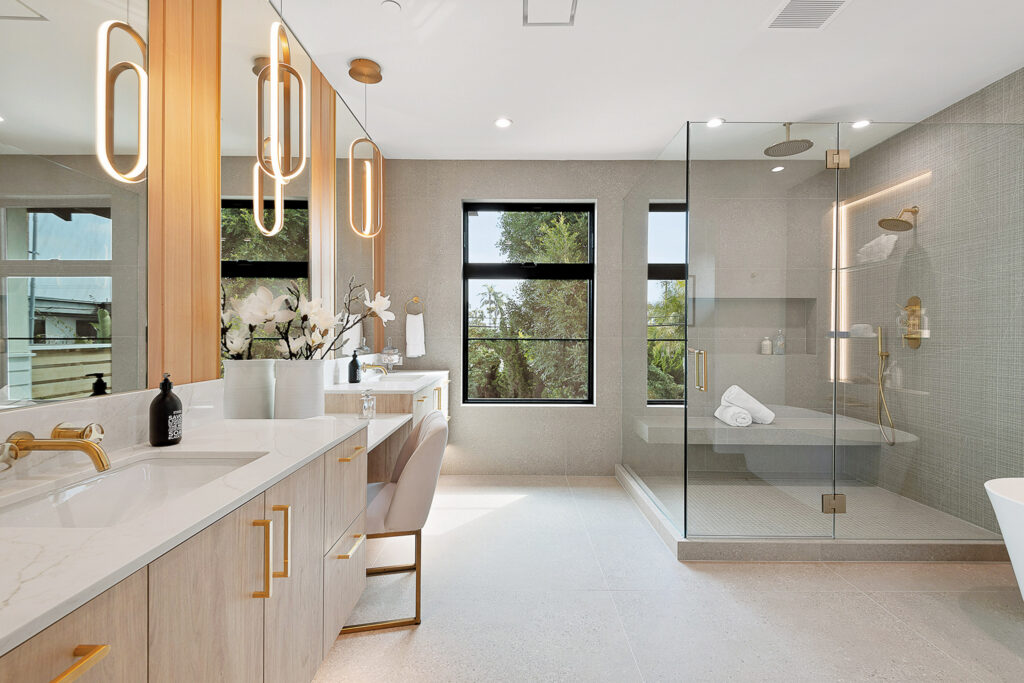
It’s yet another factor to add to the treasure of them at this desirable location, where residences—never mind newly constructed ones—rarely come on the market.
“They’re generational homes,” Leddy says of the neighborhood. “People buy them and hold them for 50 years.”
In this case, the ease of everyday living and a well-calculated suite of luxurious features have readied this home to go such a distance.
“It’s the perfect mix of family, entertaining and timeless design,” Schneider says. “I believe it will still be here for many decades—and it will still look and feel completely current.”
Nick Schneider | DRE# 01867363 | 310.809.4875
Mark Leddy | DRE# 01519607 | 310.710.8536
Schneider Properties | Compass
List Price: $8,499,000
Photography by Todd Goodman of LA Light Photography





