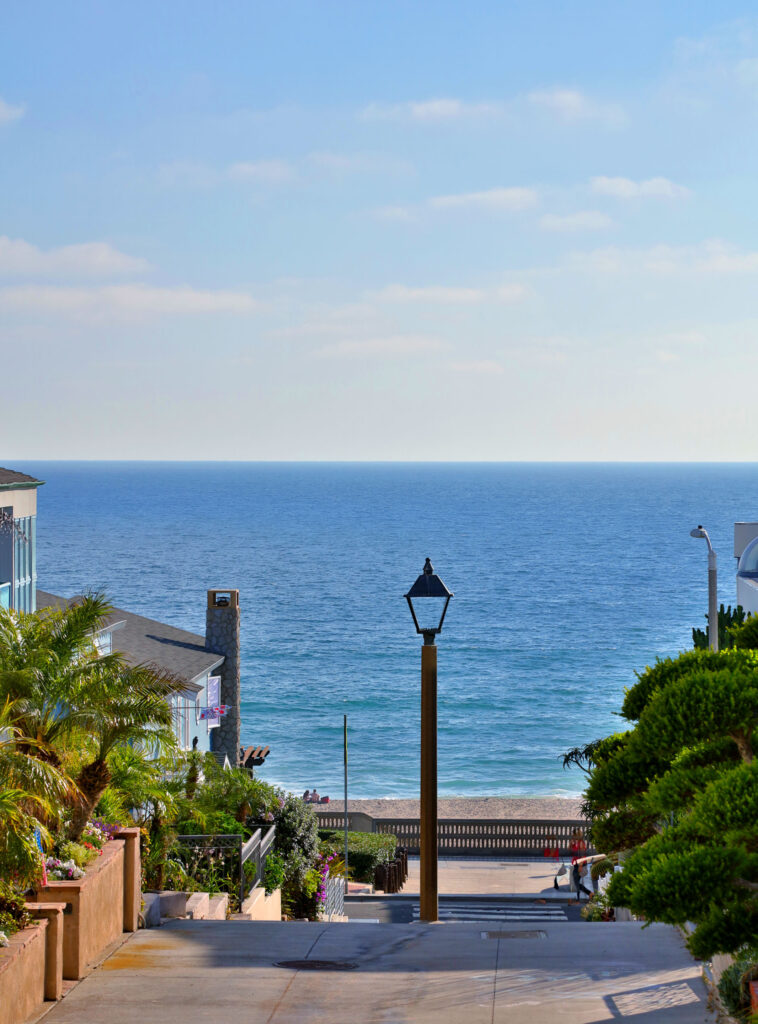
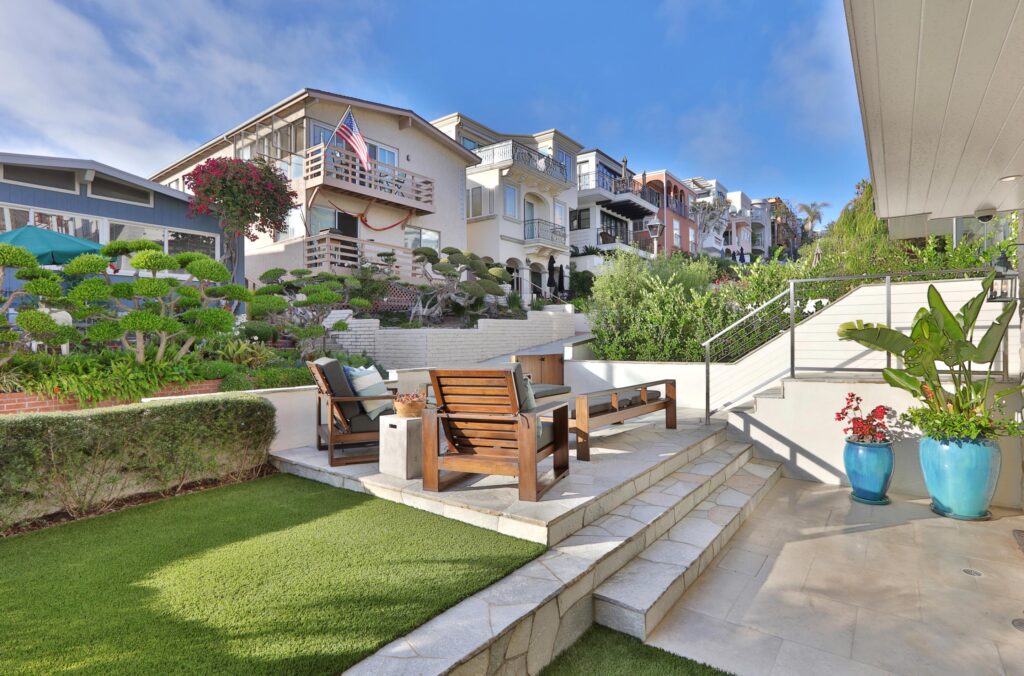
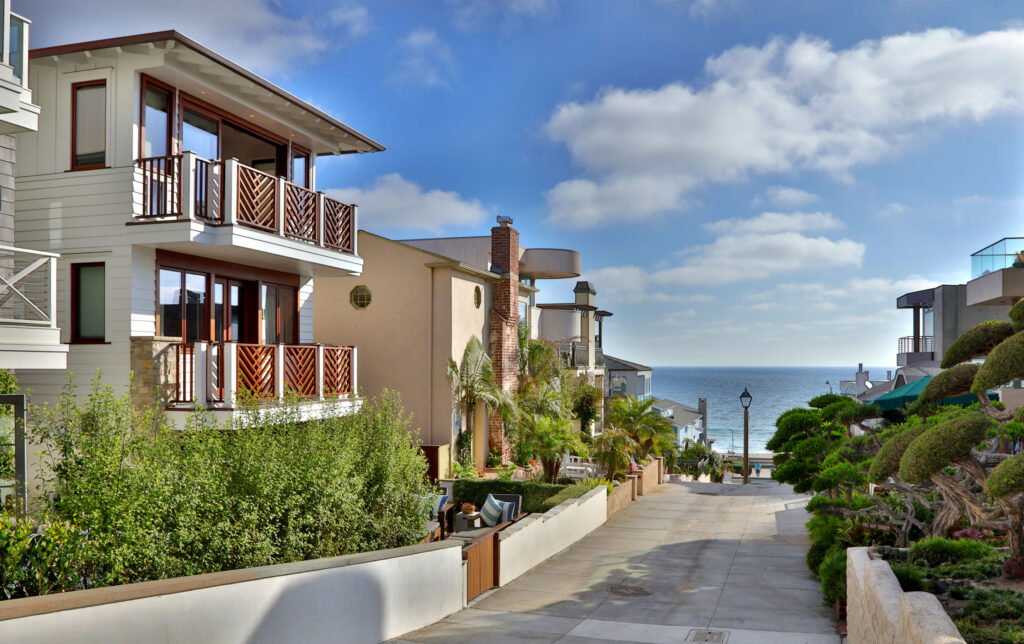
1326 16th Street a Manhattan Beach Walk Street Home Showcases a New Level of Pragmatic Beach Chic
It’s a fall morning on a quiet Manhattan Beach walk street, and from the third-floor balcony of this Coastal Plantation home, it’s a postcard-perfect world: Next-door ladies chat over coffee on the terrace. A jogger clips by and waves. The sun is bright, the air is crisp and warm, and the marble blue waters of the Pacific stretch from north of Malibu down to Palos Verdes Peninsula.
Indoors is a gallery that pays homage to the outdoors—oversized picture windows stream in a kaleidoscope of sky and ocean; there are elevated ceilings, grainy White Oak floors and hefty marble counters. Quiet sunlit nooks and spacious gathering rooms. A kitchen that inspires plans for dynamic parties and intimate dinners. Below there’s a floor of luxurious sleeping suites and below that, a sensible lineup of gathering spots and private places, from a stocked entertainment suite to a cozy treatment room for in-house massages and skin treatments.
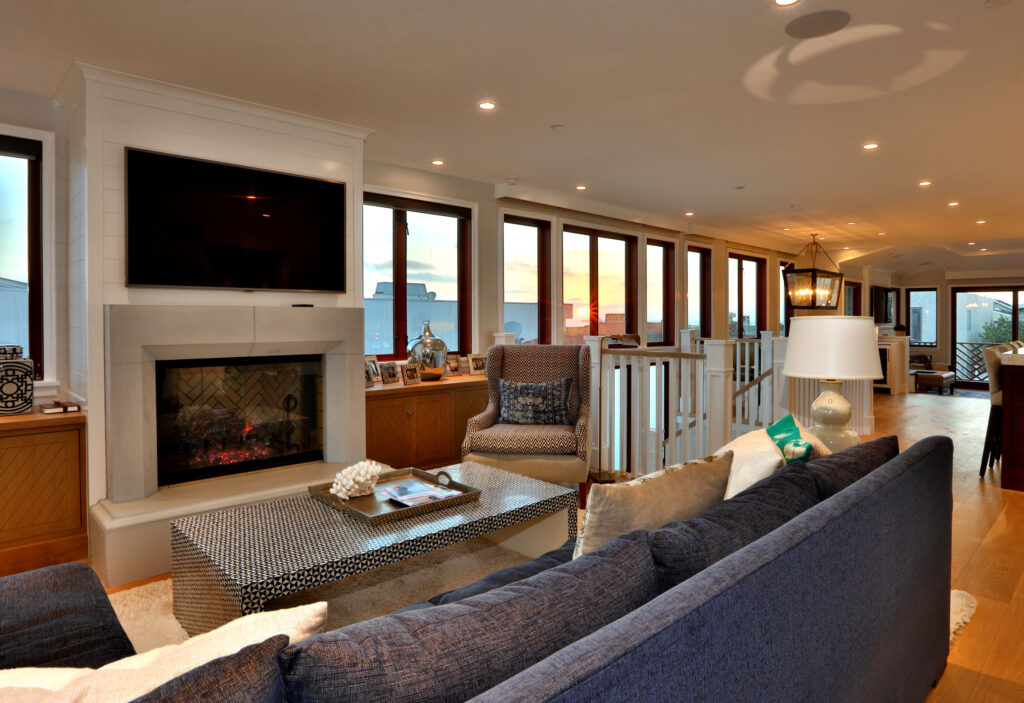
STYLE & SUBSTANCE
Designed by big-leaguers of Los Angeles architecture (Louie Tomaro) and interior design (Suzanne Ascher of Manhattan Beach’s Waterleaf Interiors), the four-bedroom turnkey home, approximately 4,100 square feet, is a style showcase for meticulous pragmatism and au courant beach city luxury.
“The client wanted a modern aesthetic without the material palette typically associated with modern designs,” explains architect Tomaro. “The Coastal Plantation style of this home allowed for clean lines and large openings. The design uses a warmer material palette that still reflects contemporary beach living.”

With its streamlined visage, softened by inviting contrasts of texture and color—in this case, features like overhanging eaves with exposed rafter tails, and a chocolate-on-white balcony railing system—the Coastal Plantation aesthetic represents an agreeable domestication of the Modernist style, particularly ideal for beach city properties where the wish is to always optimize lot size.
For interior designer Ascher, the approach to decor was laying a neutral foundation, then adding pops of color with accessories. Pieces were carefully selected with utility and timelessness in mind: “The overall vision was to make it super-comfortable,” she says. “We don’t just make a room to look good. It has to have a purpose and it has to function well.”
Speaking of, the prolific South Bay designer, who furnished this home once it was built—outfitted 1326 16th Street with the beach lifestyle and its day-to-day rigors in mind.
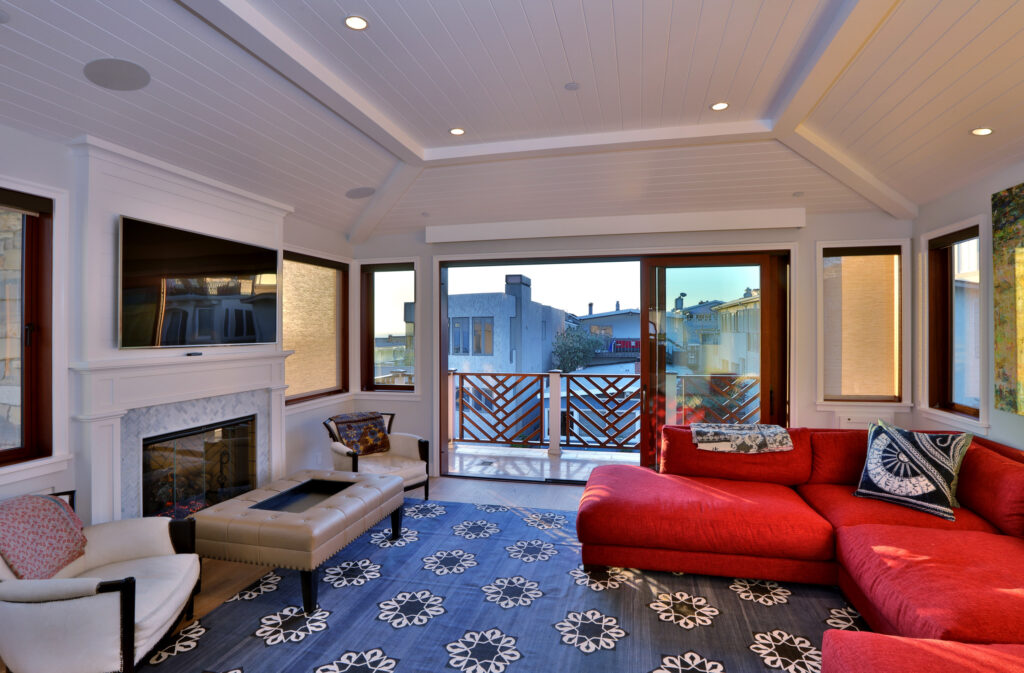
“We use a lot of washable fabrics and neutral colors,” says Ascher. To avoid? “You don’t want to do a lot of silk.” (It rots.)
Ditto for vegetable-dyed fabrics, which fade in direct sunlight. Instead, the designer utilizes sunbrella and other exterior-designated fabrics to enhance the indoor-outdoor atmosphere. Laminating fabrics in high-traffic family zones is another strategy to insure easy upkeep and longevity.
In the end Ascher achieved a union of the handsome with the pragmatic in 1326 16th Street, what she aptly describes as “Completely timeless. Completely practical. But with a real sense of style.”
“You feel like you’re on vacation, but a practical kind of vacation,” the designer says with a chuckle.
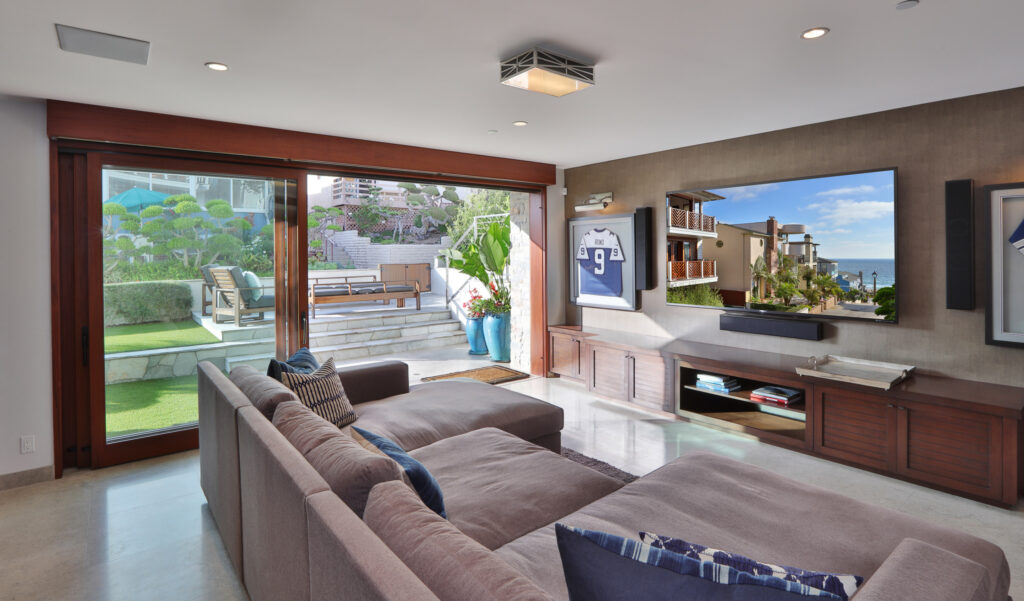
A BEACH BOUTIQUE HOTEL
A paradox of well-executed architecture is that one feels it before consciously recognizing the elements that make it so. In this case, the free-flowing comfort that one experiences in this home has much to do with a design that allows for a consistent intake of sunlight, fresh air and ocean views. This, and 1326 16th Street’s great proportions.
“The rooms have very good scale to them, and that’s not very typical of a Sand Section home,” notes Ascher. “The house feels very substantial, and the scale of 1326 16th Street is very inviting.”
To make the best use of those glorious ocean views, plus capitalize on a bounty of fresh air and a top-of-the-world atmosphere, the architect utilized a reverse floorplan, meaning that the most oft-used communal living spaces—the kitchen and dining room, two living rooms and a covered, heated veranda replete with an outdoor kitchen and intimate lounging areas—are placed on the top floor.
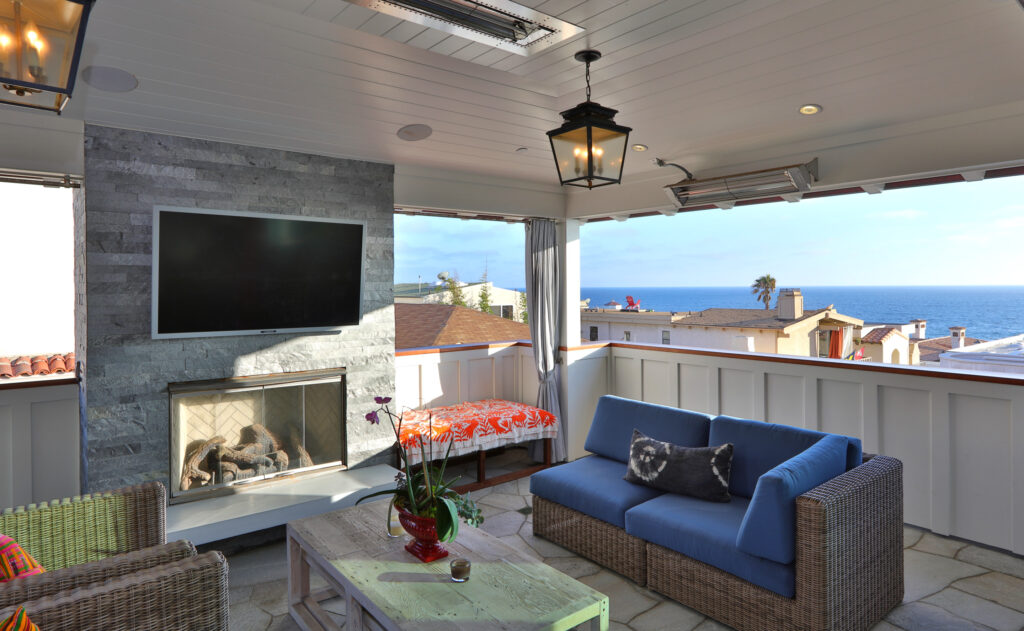
“The reverse floorplan is really key when you’re building on the walk streets because of the slope of the hill,” shares realtor Nick Schneider. “You’re going to spend most of your time on the top floor with family, so to have views of Palos Verdes and all the way north to Ventura on a clear day is pretty special.”
It’s on this top floor that Tomaro points out a particular jewel in his design.
“The highlight of the project is the large covered deck off of the great room on the top floor,” he says. “The views are incredible and with the great room doors open, it feels like an extension of the third floor rather than a separate deck.”
The middle level is reserved for three bedrooms (plus a room that’s being used as a spa), including a master with fabric-covered ceilings and a fireplace neatly inlaid in a wall of smooth hearthstone. (A pleasant touch are the glossy, built-in mahogany SubZero refrigerated drawers in the master where one can stow chilled beverages.)
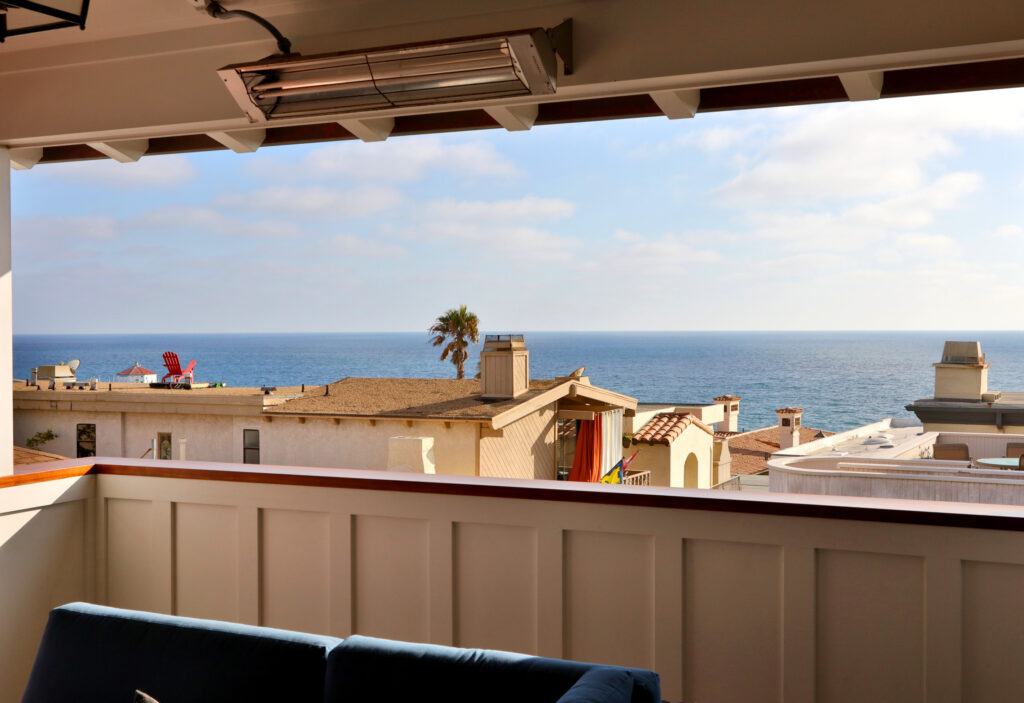
The master bath, cloaked wall to wall in pale-marbled Calacatta Borghini imported from Italy, includes an arsenal of the latest bath technology, from a digitally manned steam shower to a bathtub equipped with color therapy. Ground level is devoted to work and leisure spaces, connected seamlessly to the outdoors via a sliding glass wall that expands the space into an outdoor patio decked with loungers and greenery.
“To me it feels like a high-end beach boutique hotel,” says Schneider, citing the top-tier construction and design of 1326 16th Street, as well as its all-inclusive package, which includes everything from furnishings and a 90-inch viewing screen to a Savant programming system that in turn controls temperature, TV stations from one’s smartphone and more.
“I don’t think there’s anything currently on the market that’s anything like it.”
Nick Schneider
Palm Realty Boutique
List Price $10,499,000
Photography by Paul Jonason





