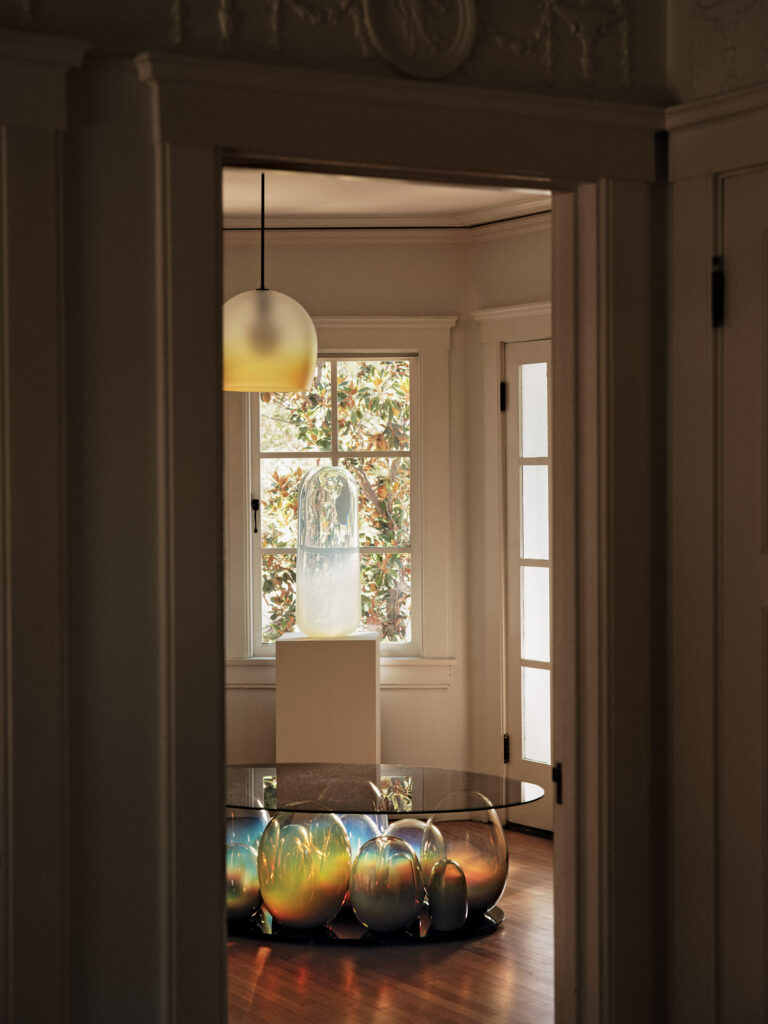
Nestled in the Hollywood Hills, the Goldwyn House is Both the Personal House of the Future Perfect’s Founder, David Alhadeff, and a Platform to Exhibit the Best of Design
Located in an old neighborhood of historical mansions at the base of Runyon Canyon, this 7,000-square-foot, three-story beaux-arts neoclassical house (plus a guesthouse attached to the rear of the garage) was originally designed by Arthur S. Heineman and is named after legendary film producer Samuel Goldwyn, who resided there in the early 1900s.
David Alhadeff fell in love with the ideal location—steps from the heart of Hollywood—and the privacy of the house that is situated behind a 30-foot wall of hedges on all sides.
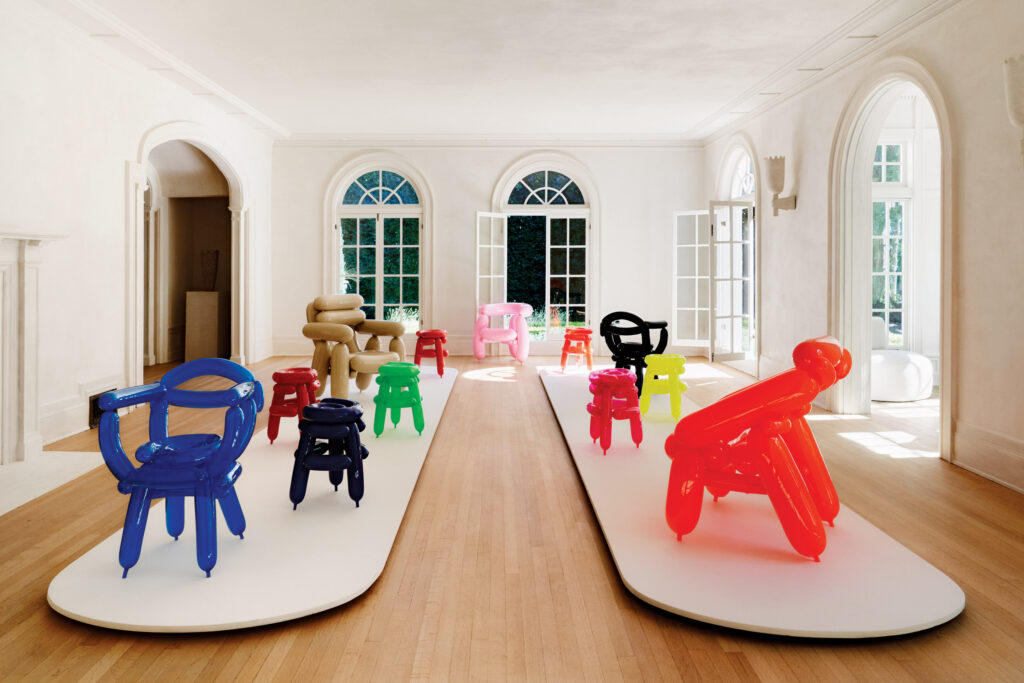
“The home is very grand, in a traditional way, which I loved,” he says. “We’d lived in midcentury modern homes previously and I was excited to be somewhere more traditional. The property itself is fantastic—it’s a large lot and the gardens have a great vibe for entertaining.”
With his husband, Jason Duzansky, and their 3-month-old son Leo, David Alhadeff decided to make the Goldwyn House their personal residence—but he had plans beyond that, too.
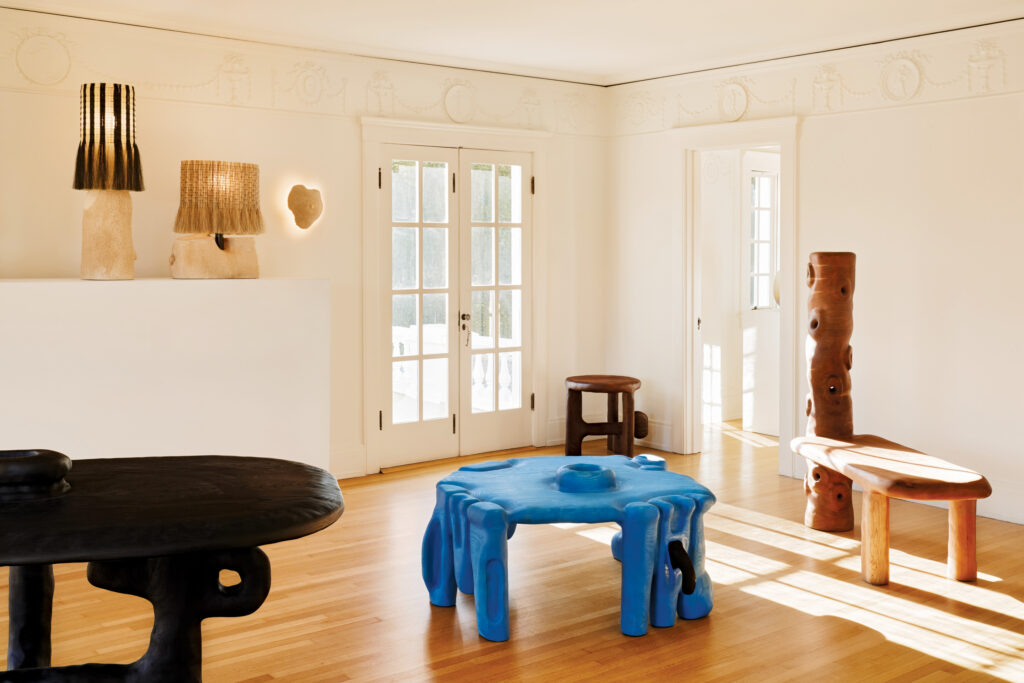
It is also the gallery location for The Future Perfect in Los Angeles, with custom and site-specific installations from a rotating roster of internationally acclaimed artists and designers in some of the rooms that are accessible to the public (through self-guided visits or one-on-one appointments).
“My brief for the design of the house and gardens is that you shouldn’t really be able to distinguish any of the work we do,” says David Alhadeff. “In fact, if we do a good job, people will think we found the house in this way.”
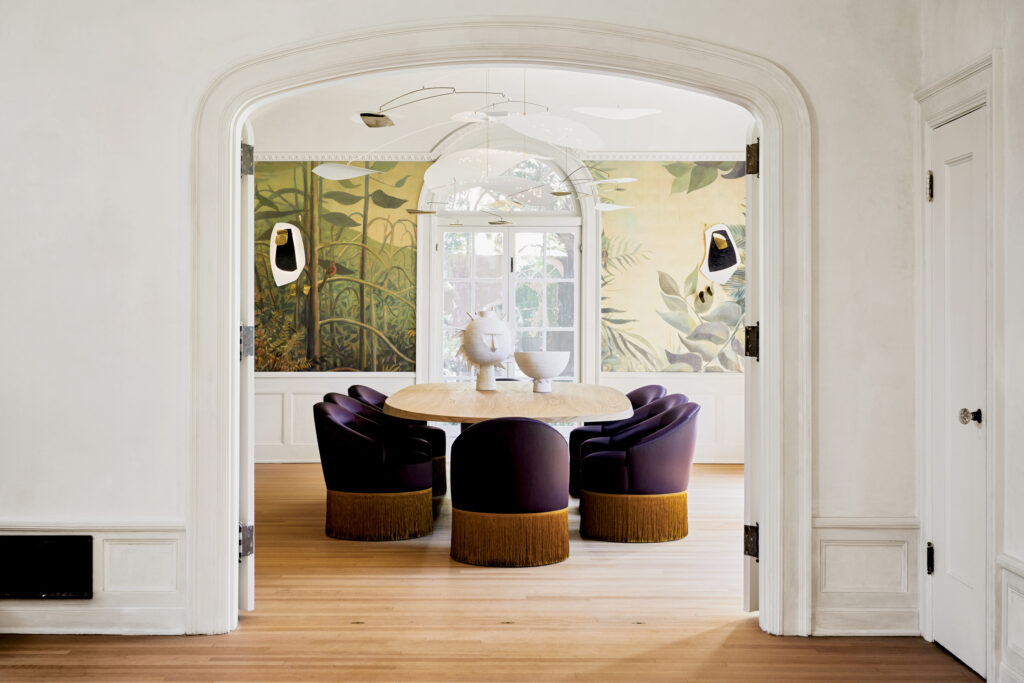
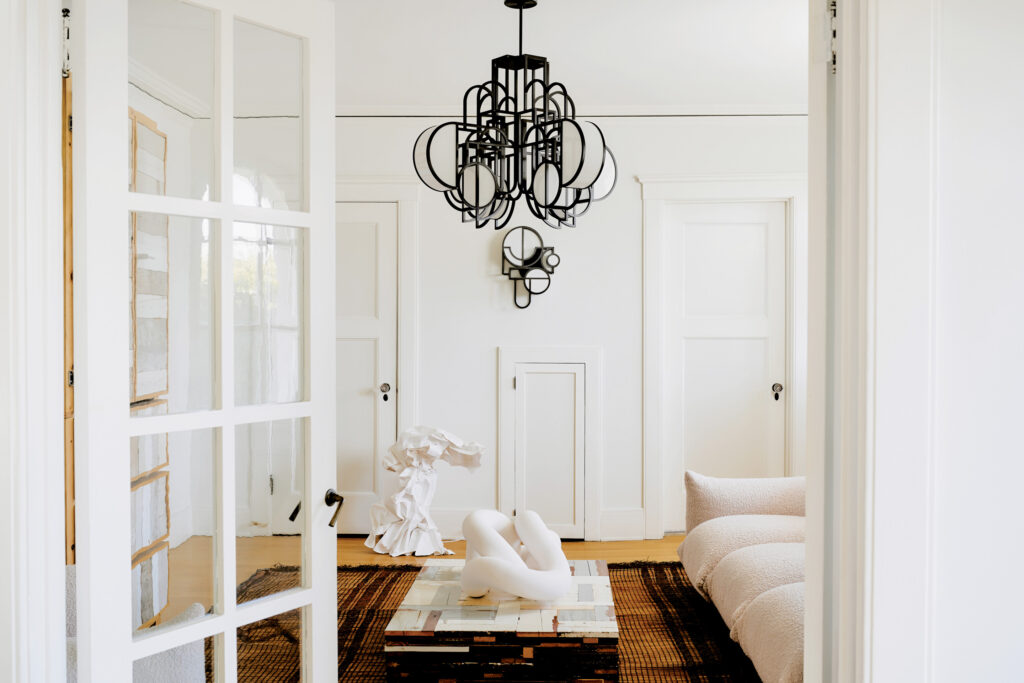
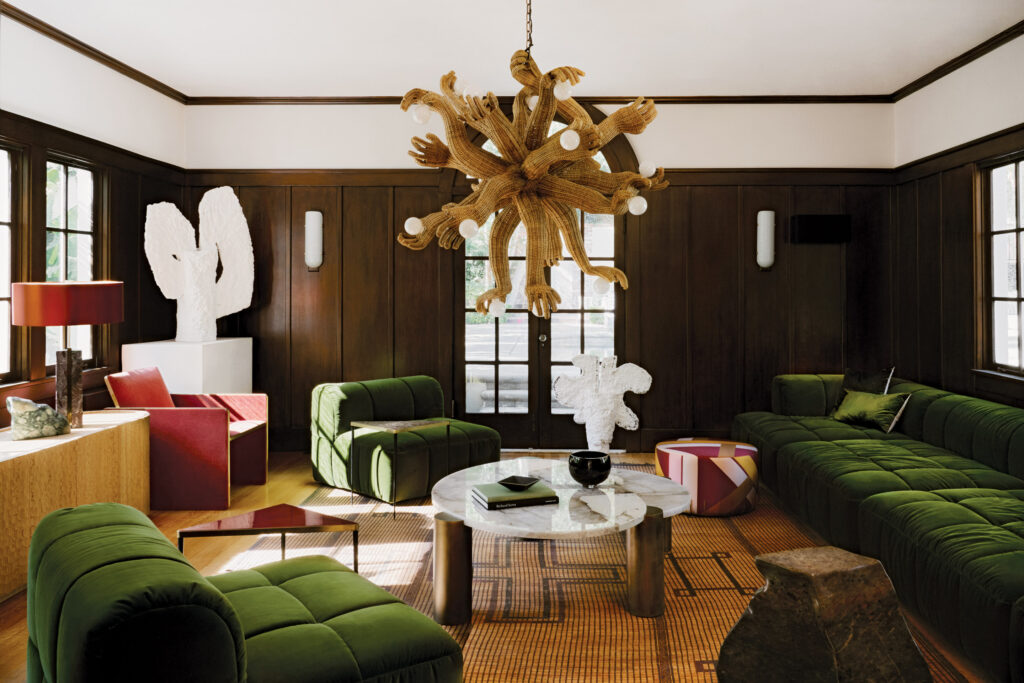
Old stone floors from antique stone out of New York, plaster wall finishing by Kamp Studios and wallpapers from The Future Perfect adorn the rooms that reflect all shades of white with blue accents.
“I thought changing the light switches would be a very simple thing to do, but this ended up entailing a very complex installation of a home automation system,” remembers David Alhadeff. “I love it as I can control every aspect of the home from my phone, but the installation process was laborious and way beyond what I expected.”
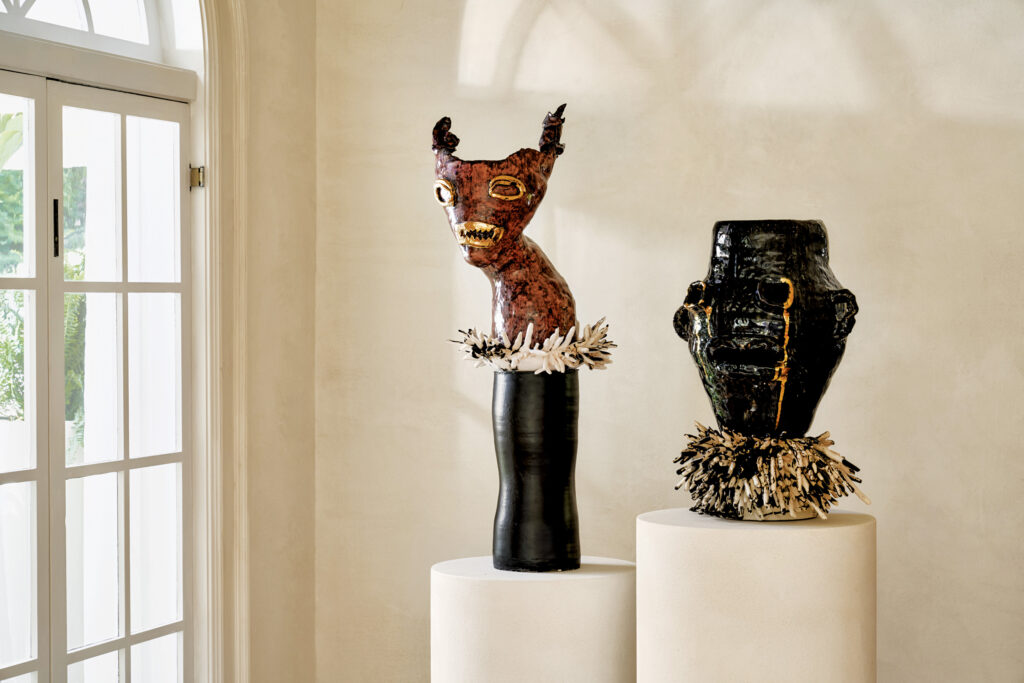
Completely transformed, the house offers a sensory experience to visitors who can discover the interiors and the 3/4 acres of lush gardens designed by Art Luna Studio.
Pieces by Chris Wolston, Karl Zahn, Bari Ziperstein, Eric Roinestad, Dee Clements, Ben & Aja Blanc, Ian Collings and Bradley Bowers, among others, adorn the different areas in this home-slash-gallery, private-slash-public property that combines classic architecture with contemporary furniture, lighting and objects—a hybrid concept that provides endless possibilities for creativity.
Goldwyn House | thefutureperfect.com/exhibition/the-goldwyn-house/
Photography by Rich Stapleton and Elizabeth Carababas





