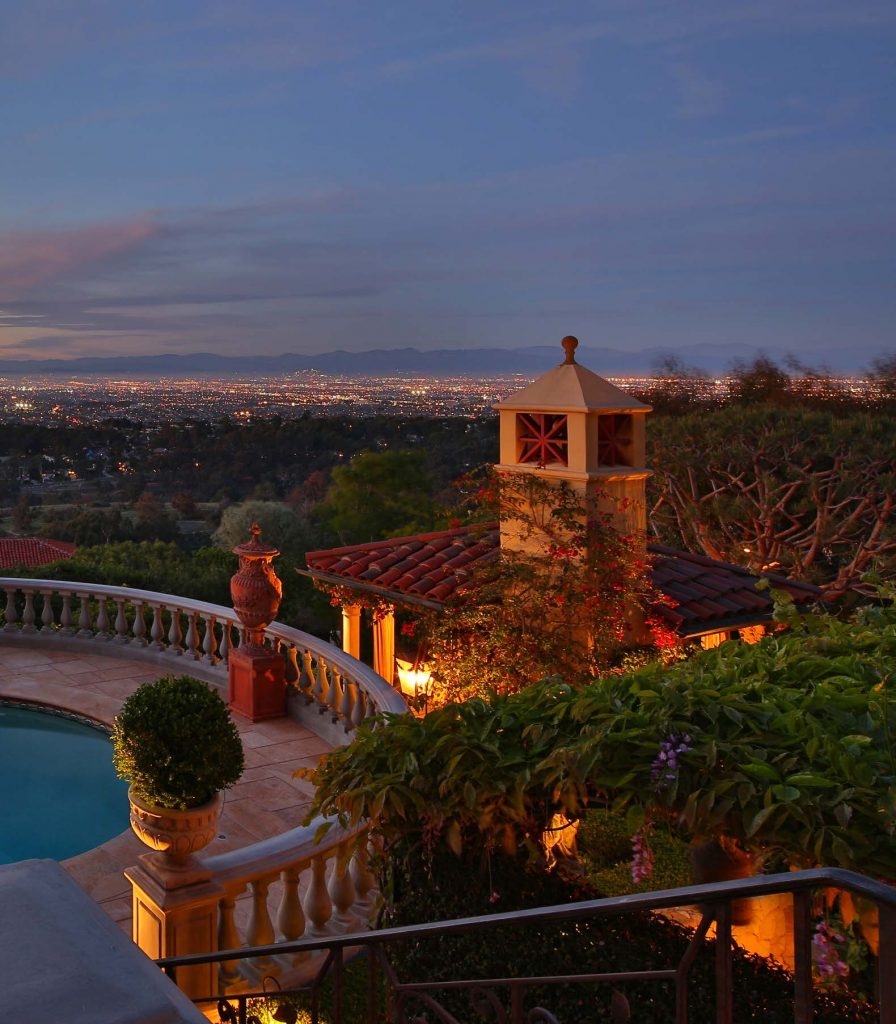
705 Via La Cuesta a Palatial Yet Intimate Feeling Property in Palos Verdes Estates Sweeps One Away to the Italian Riviera
Perched elegantly on the hillside of one of the most exclusive streets in all of Palos Verdes Estates is the enchanting home at 705 Via La Cuesta. Rising high above the land with unsurpassed views of the Pacific, Hollywood Hills, Downtown L.A. and the Palos Verdes Golf Course, this home feels far removed from the South Bay bustle, yet is just a short drive up Via La Cuesta. Set amid magnificent landscapes behind private gates, this stunner is sure to beckon even the most discerning buyer.
“This exquisite home is ideally located on the north side of Via La Cuesta, where your views are unobstructed, and perfectly positioned to get one of the best Queens necklace views,” shares Lynn Kim of Lynn Kim Real Estate.
One enters the vast property from Via La Cuesta amidst a beautiful stone courtyard surrounded with towering trees and meditative fountains. To the right is a colonnade with entrances to the family room and butler’s pantry. Just ahead is 705 Via La Cuesta’s primary point of entry, which is dramatic with columns and lovely vines climbing the exterior walls. Here, and in the main hallway inside, are groin vaulted ceilings that add to the palatial feel.
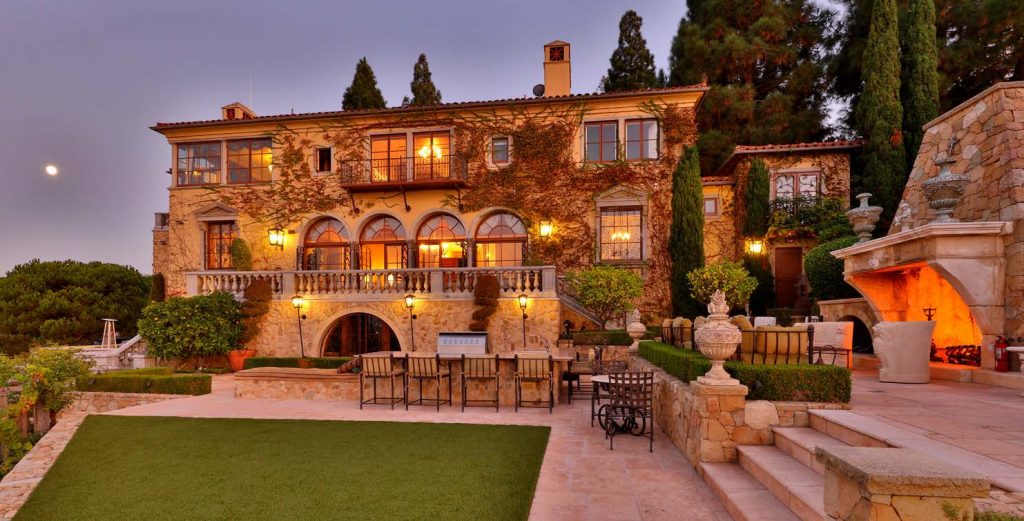
Inside the approximately 10,000-square-foot home designed by local architect George M. Sweeney, one arrives at the formal living room with 16-foot-high ceilings and colossal windows and glass French doors that open onto a classic European balustrade terrace. The stained coffered ceiling and hardwood floors warm the ballroom-like space.
Connected to this room are a cozy paneled study or library and a private office that extends past 705 Via La Cuesta’s perimeter. Lush trees beyond the windows surrounding this space create the feeling of being in a treehouse. Adjacent to the living room is the formal dining room with an elegant barreled ceiling and hand-carved arched facades.
Also on the main level is the large kitchen and connected family room. The kitchen in this warm open space features furniture-style cabinetry and two separate islands: one butcher’s block, the other marble-topped. Unique is a decorative alcove that hovers above the convenient indoor grill. Nearby, the breakfast nook protrudes the boundary of 705 Via La Cuesta to capture panoramic views that one can enjoy with a morning coffee.
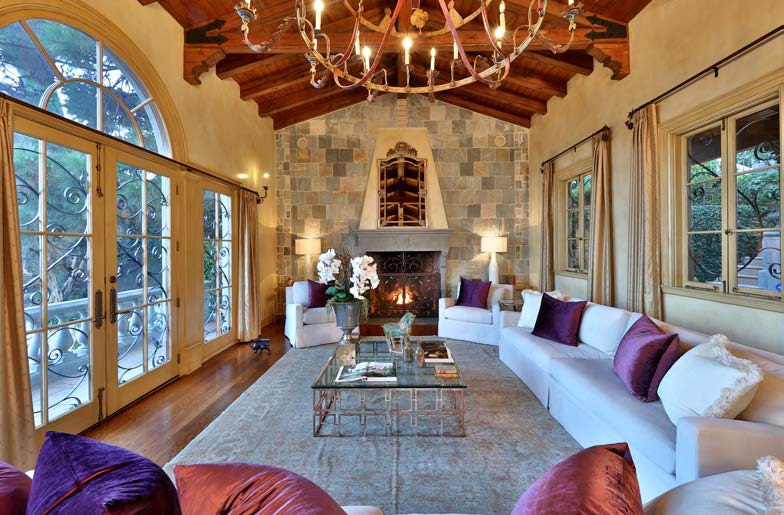
Wrapped in windows that fill the space with allow light, there’s not a better way to start the day than soaking in the morning sun while gazing at the Pacific. Just across, a charming family room with wood vaulted ceilings and stone feature wall creates a restful environment. Completing this floor is one of six total bedrooms with a three-quarter bath, as well as a powder room in the main hallway.
Upstairs, the grand master suite is trimmed with windows and includes a hand-carved fireplace, one of eight throughout 705 Via La Cuesta, and a private balcony overlooking the swimming pool. Meanwhile, the master bath has furniture-style cabinetry and a jetted tub. Distinct is the private retreat accessed only through the master bathroom, where one steps up to a serene, intricately detailed space with windows and views galore, a private place to meditate, practice yoga, or read and escape from the world.
Descending the stairs to 705 Via La Cuesta’s lower level introduces the ultimate entertaining space: a beautiful game room finished with rough-cut limestone walls, beamed ceilings and a fireplace. The presence of a home movie theater, sauna and cantina-style wet bar ensure that great memories will be made in this home. Before all the fun, however, one can work out in the exercise room, which is large enough to hold a state-of-the-art gym.
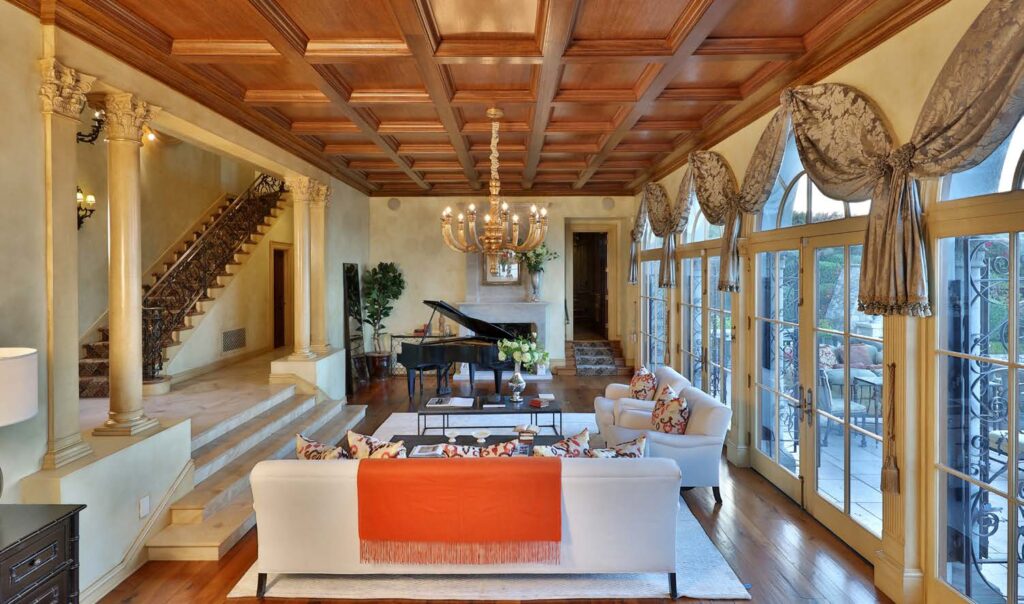
Also on the bottom floor is the ultimate laundry facility, featuring two sets of washers and dryers and two home dry cleaning machines, as well as an extra refrigerator and warming and cooling drawers. Here, you’ll find a sixth bedroom, making it the perfect location for a nanny or housekeeping quarters, or even a massage room. Finally, the three-car garage is a dream with custom built-ins and a bonus area for working on projects.
The stunning exterior grounds of this home stretch gracefully along the property.
“Being lined with trees and greenery, there is complete privacy on this estate,” explains Lynn Kim.
Meticulously cared for vineyards, rose gardens, fruit trees and shrubs from end to end delight the senses. Gravel-topped walking paths invite peaceful morning walks past the koi pond or flower gardens amid impressive stone pathways and little wooden bridges.
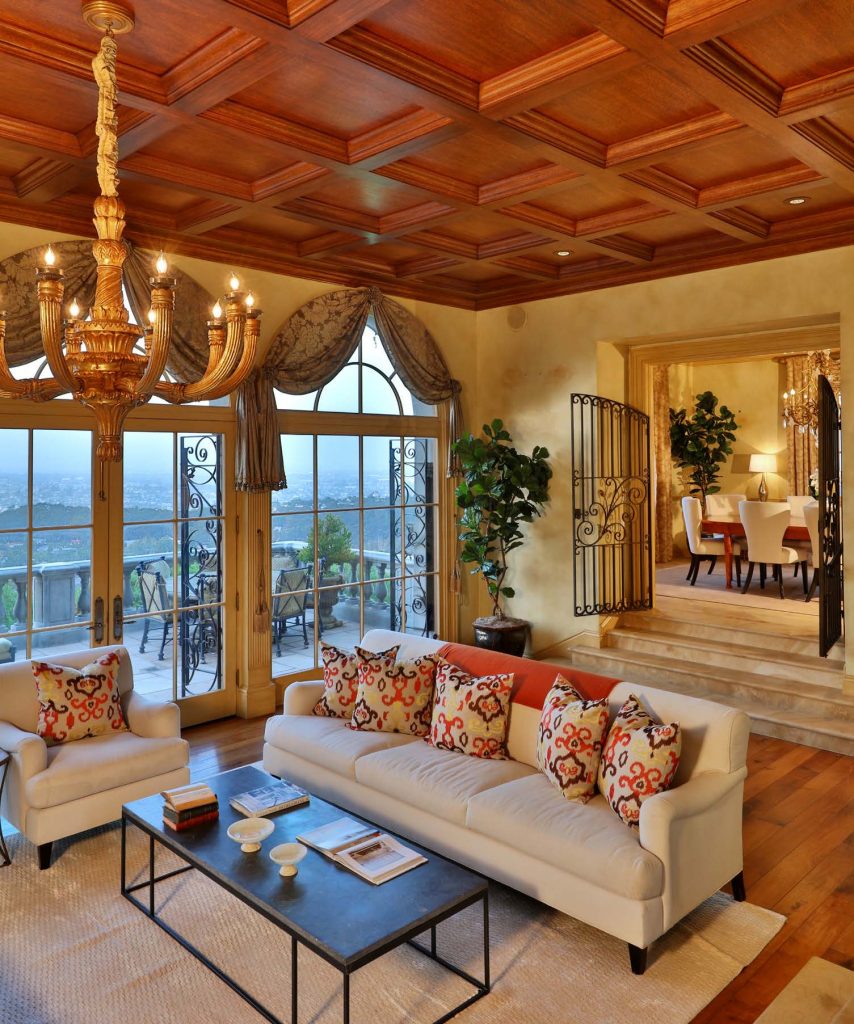
The outdoors is a big part of 705 Via La Cuesta’s appeal, offering residents every opportunity to enjoy the beautiful Southern California weather and breathtaking views. Center stage is an incredible 17th-century stone fireplace imported from France.
Surrounding the fireplace is an outdoor dining and living area as well as a separate outdoor kitchen. Gorgeous stone built-in seating is perfect for enjoying time with family and friends. Meanwhile, the sparkling pool and hot tub feature classically designed mosaic tiles and are surrounded by a dramatic outdoor patio area. Just on the other side of the pool is a romantic stone gazebo with fireplace and curtains for added privacy. The full-size tennis court completes the outdoor amenities.
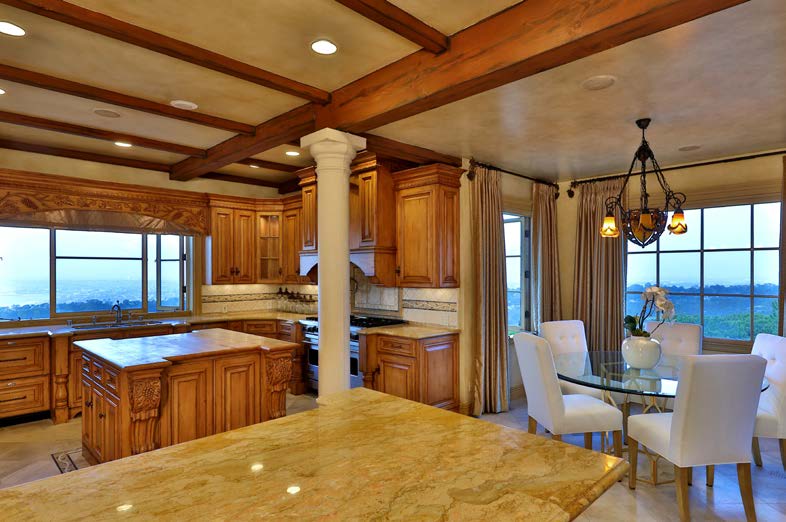
“One of the many things that make this home special are all of the little retreats tucked here and there around the property. One can really escape from it all in this home,” shares Lynn Kim.
This estate in fact has it all: the option of complete privacy and time away from the rest of the world, or to own an entertainer’s dream with plenty of room to accommodate guests and enjoy ample activities and outdoor spaces. Truly an enchanted life to be lived.
Lynn Kim
Vista Sotheby’s International Realty
310.741.2642 | List Price $15,999,000
705vialacuesta.com
Photography by Paul Jonason





