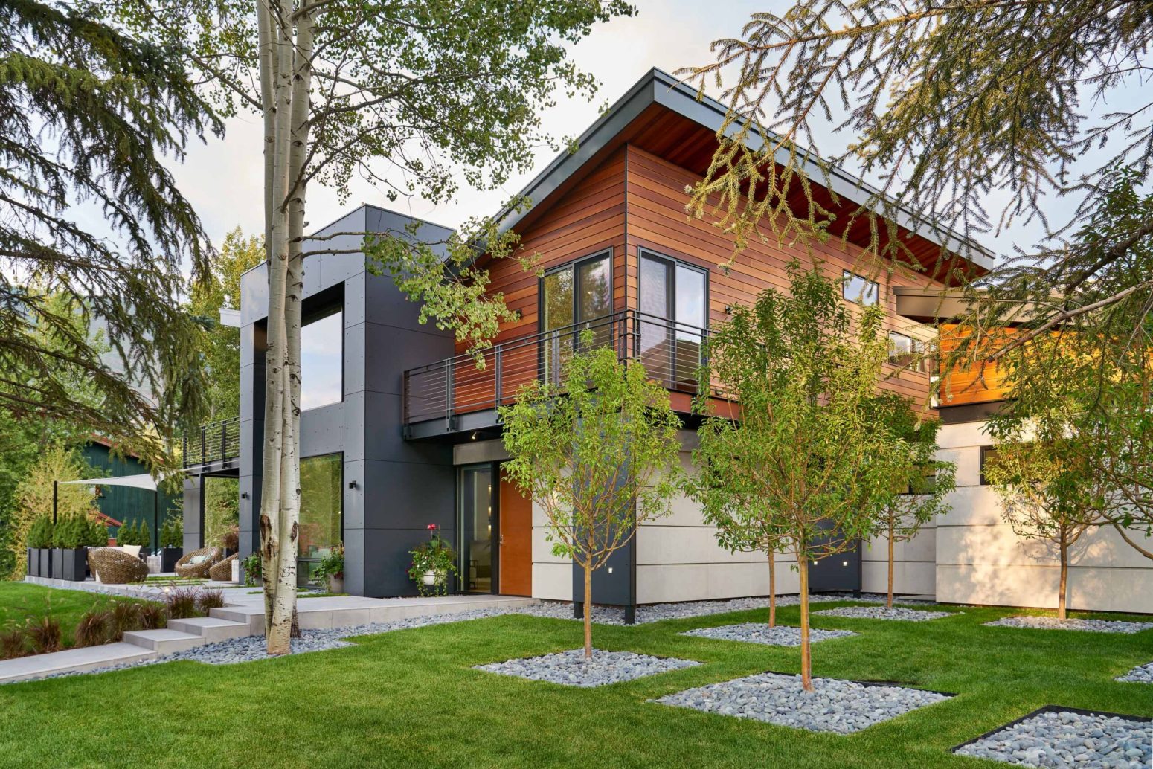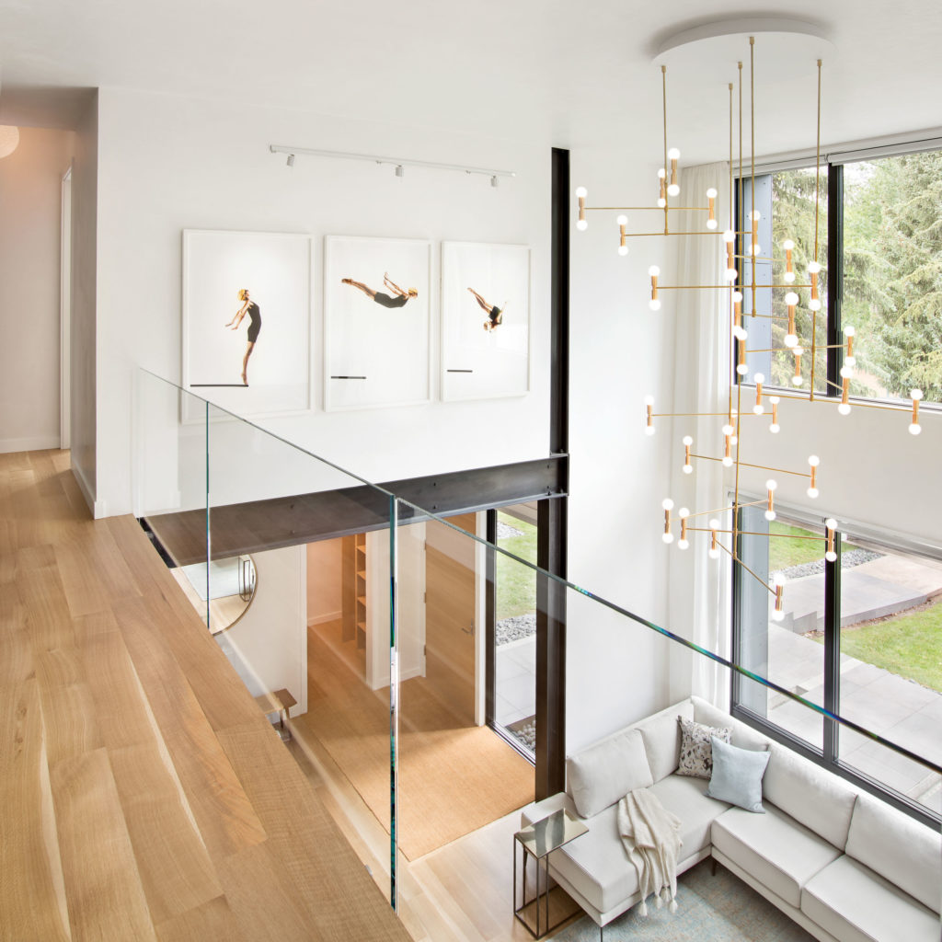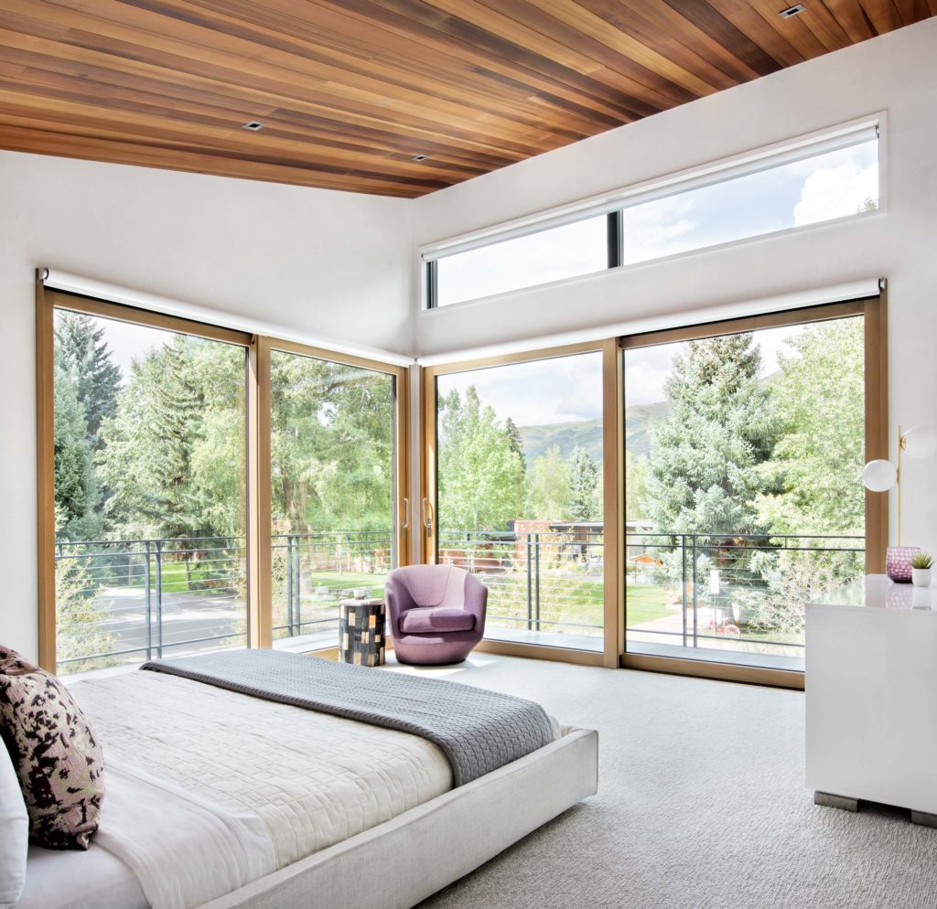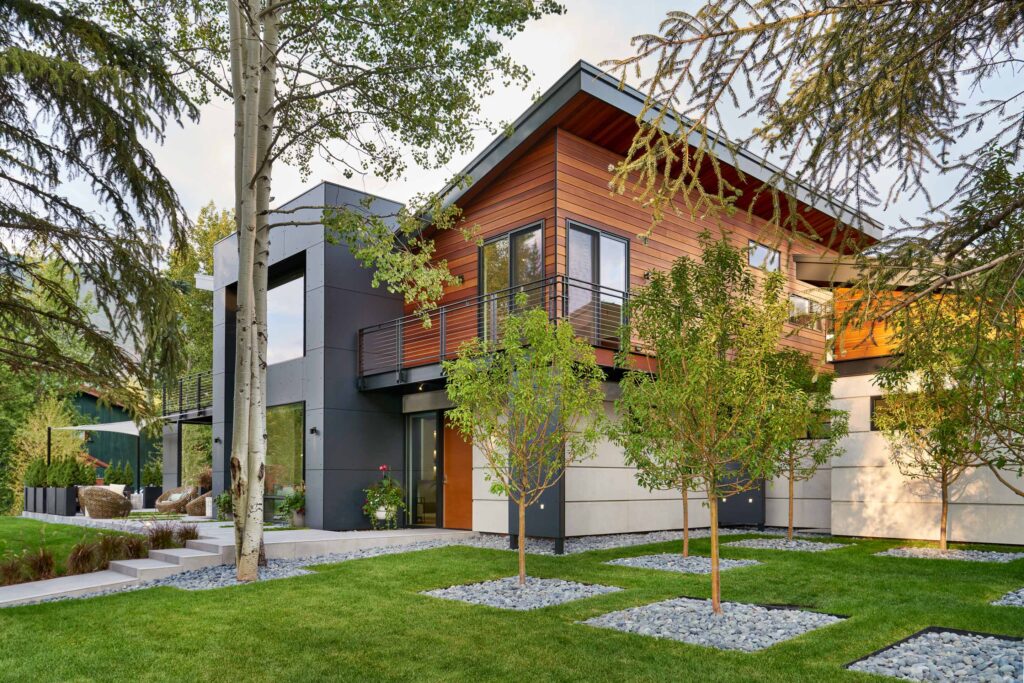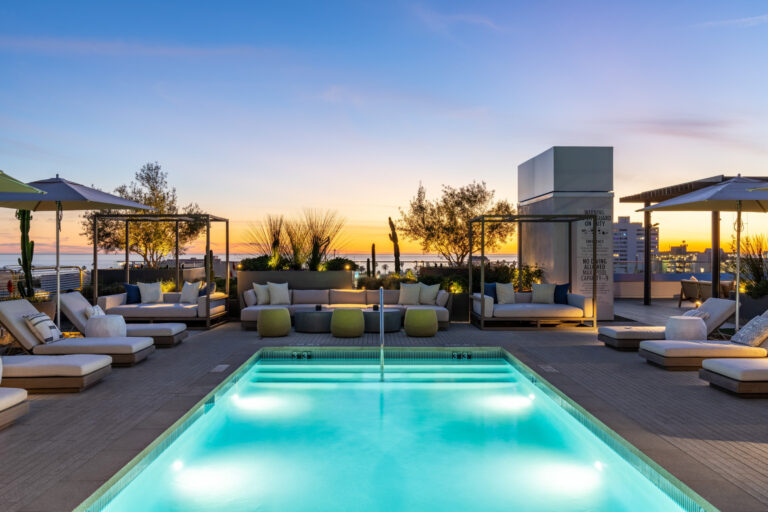Both convinced of the importance to connect with nature, co-owners of Joe McGuire Design, Joe McGuire (who founded the Aspen-based studio in 2005) and Matthew Tenzin (a former Buddhist monk), strive to design “spaces that truly ‘feel good’ and that support personal growth and well-being on all levels.” One sees this philosophy translated through “a balance of light, color, pattern, texture, function, and flow,” according to the duo.
For two years, McGuire and Tenzin put their vision at the service of this home, which is located only two blocks from downtown Aspen yet still feels peaceful. Built on a small, corner lot, the structure designed by Z Group Architects consists of a central block flanked by two wings, alluding to the shape of a butterfly.
Inspired by the natural surroundings, the exterior of the house is made of cedar, limestone and glass. Core to the project was creating a seamless indoor-outdoor connection and reflecting a sense of openness in all areas. Inside, the mountain vistas are truly part of the decor and muted, natural tones prevail.
In the airy, double-height living room—which was elevated by Z Group Architects to maximize the views—McGuire and Tenzin carefully chose each of the pieces of furniture to cultivate a sense of harmony. The white sectional sofa by Viesso sits on a custom pale blue Tibetan rug in silk and wool, complementing a swivel chair, a marble and gilded coffee table (both by HD Buttercup), and a Swoon lounge chair by Space Copenhagen. A chandelier by Lambert & Fils adds drama.
A continuation of the living room aesthetic, the dining area features a BenchCraft Custom Woodwork table and sohoConcept chairs (all in white oak), as well as an adjustable-height pendant light fixture by Fort Standard. Furnished with LAXseries stools, the custom European Poggenpohl kitchen was designed by Joe McGuire Design in collaboration with Studio 2b. In the main living space, which mostly follows a clear color scheme, exposed steel beams offer an industrial touch while providing visual contrast.
A glass bridge leads to the bedrooms situated on each wing. In the master suite—surrounded by big windows offering a panorama of trees and mountainous terrain—the cedar-paneled ceiling and the Mesa Verde rug by Masland add warmth while HW Home cushions, a Bensen U Turn club chair and a stunning piece of art bring pops of colors.
“For many of us, relaxed, unscheduled time with friends and loved ones seems increasingly hard to find in the rush of modern life,” say McGuire and Tenzin.
“And when we do find those cherished moments of shared connection or restorative time alone, it makes such a difference when our living spaces are thoughtfully and intuitively designed to uplift and enhance the quality of our moment-by-moment experience. Through decades of honing our craft and attuning ourselves to the subtleties of spaces, we have found that when interiors are not just beautiful, but infused with a sense of serenity, comfort, artfulness, and soul, they naturally draw us into the moment together—and make such moments easier to savor, enjoy and remember.”
McGuire and Tenzin’s subtle approach where balance is key is translated into this luxury modern and restful home. joemcguiredesign.com
PHOTOGRAPHS: COURTESY OF GIBEON PHOTOGRAPHY
