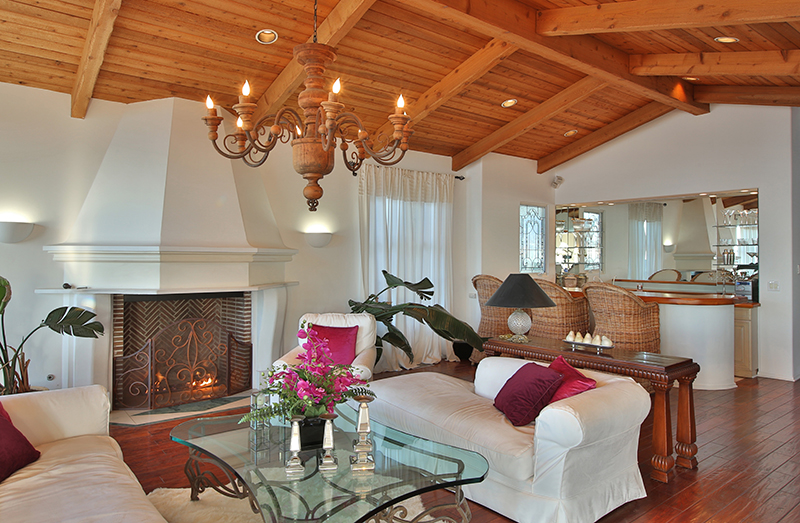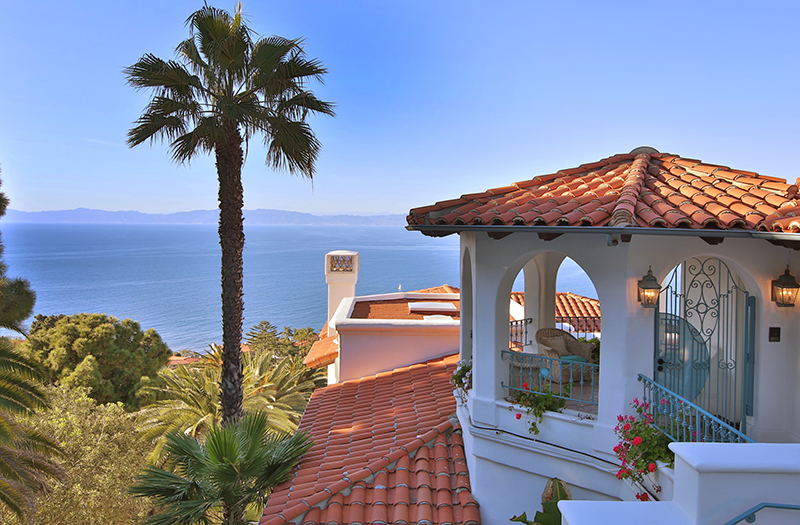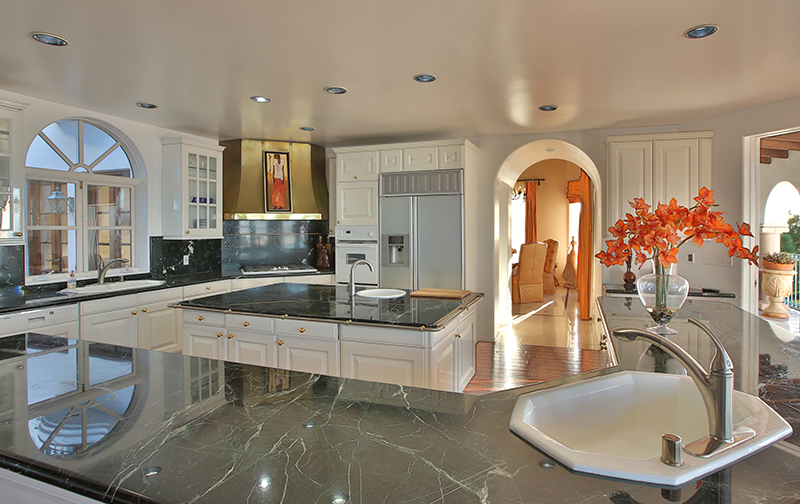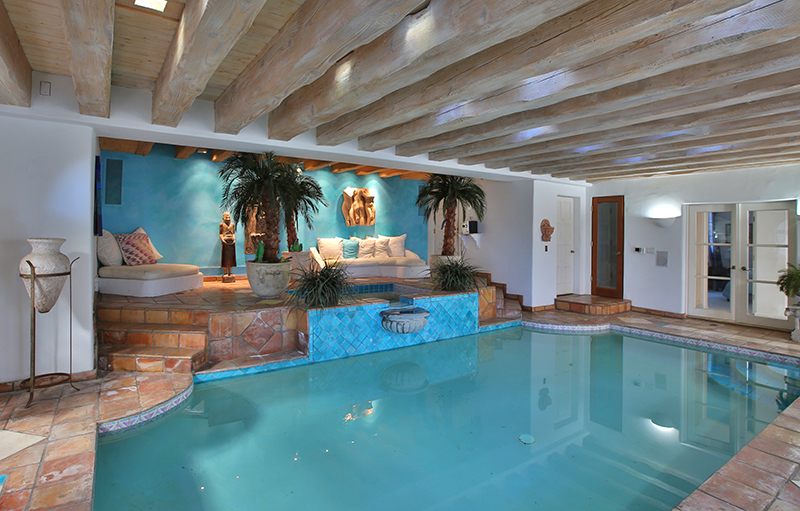
A Sprawling Hilltop Hacienda, with Top-of-the-World Views and Plenty of Places to Play, is Pure Pleasure—Palos Verdes Style
In the early 1980s, a prospective buyer, with the last name Richards, went searching for a spacious house with the generous city and ocean views in Palos Verdes Estates. At the time, the residential community was still a lightly populated area of modest-sized homes. Not finding any properties to his liking, he purchased a lot atop the highest curve of Via Del Monte.
Back then, “there wasn’t much to choose from,” Richards recalls. “It was very new. Most of the homes had small windows and small rooms, so I decided to go ahead and build.”

So after hauling away an unfinished house built by the sellers, Richards built a meandering, custom spread: a 5-bedroom, approximately 9,853-square-feet Spanish Colonial Revival home, packed with luxe features and Mediterranean-inspired recesses and perches.
“It took about two and a half years to do it,” notes Richards of the substantial undertaking. “A guy by the name of Arthur Valdes, he did all the Red Onion Mexican restaurants back then, and is well-known in Newport Beach; he came up with a lot of great design ideas for the house.”
Sitting on a 22,874-square-foot lot, the home has the familiar earmarks of a Palos Verdes Estates property, from a pitched red-tile roof to a creamy stucco exterior. But its unabridged views—sweeping across the city, ocean and mountains—and grand, leisurely layout combine to create a place of tastefully indulgent individuality.
“I tried to design a home that would have light and views in every room,” Richards reveals. “I had been in real estate for many years, and I decided that this house could be built like something in Beverly Hills. We had a big lot, a big 180-degree view and a lot of things we could do to be creative. I was the first in the area to build a big house.”

A big house with, fittingly, amply-sized spaces. Much of the top floor, for instance, is given over to the master suite, a grand space with vaulted wood ceilings that opens to twin balconies.
From this high perch, one has the feeling of being suspended over the green hillside, open sky and blue waters of the Pacific. Back inside the suite, the sleeping area adjoins a plush sitting area—its scale more in line with a full-fledged living room—and windows stream fresh light at every turn.
“We always went for beauty and uniqueness,” Richards remarks. “And usually that meant having something of a pretty good size.”
Indeed. The master bathroom is jumbo-sized with a fireplace and raised soaking tub in its center. Smooth white walls contrast crisply against glossy black travertine and a tucked-away skylight casts a nice glow over the room.
When it’s pointed out that Richards has inhabited the house for a long time, he nods and says, “A lot of years. From 1988. And an interesting thing is that for all those years we had shoots for advertising firms and Hollywood stars.”
Among his recollections is Salma Hayek being photographed for People Magazine and a modeling shoot featuring a then teenage Katherine Heigl in the indoor pool; actress Victoria Principal and tennis great Maria Sharapova have both filmed there—and the house was even site of the short-lived reality show Chains of Love.
As for Richards’ favorite space, he answers swiftly: “The family room. It has a nice fireplace and a great balcony. Wood floors and wood ceilings. And lots of light. You can come in almost any place in [the] house and see the ocean.”

The most pleasure-forward spot is arguably the aforementioned indoor pool—housed in an earthy, luxe room of greenery and Mexican sculpture—where a ceiling of rough-hewn wood plays against glassy turquoise water. A hot tub is tucked into the cozy, elevated lounge, while a stray door reveals a discreet steam room.
“It’s nice to have an indoor Jacuzzi and pool,” Richards points out. “If people bring their kids over they’ll be entertained, even if it’s cold outside. The pool is only 4-feet deep, so kids can stand up under the waterfall and be in that Jacuzzi.”
The ocean-facing pool deck, meanwhile, flanked by towering Canary Island Date Palms, is another space made for entertaining. The adjoining bar and barbecue space, an oversized area amply covered from the elements and decked in cheerful Mexican tile, amplifies the feeling.
Yet for every festive spot in the home, there is another offering quiet and solitude. Intimate courtyards, remote balconies and poetic sitting areas meet one at every turn.
A stone-tile inner courtyard that feels more like a plaza due to its sheer size and triple-decker water feature is bordered by a spacious office, which seems a world removed—in a good way—from the rest of the residence.
The same is true of the guesthouse, a light-filled hideaway of more than 800 square feet that’s outfitted with dreamy blue walls, pale wood floors and big windows letting in eyefuls of the ocean.
As twilight sets in, the home transforms. The grounds, a wild and verdant stretch down the hill and to the street below, offer a peaceful buffer from the rest of the world.
To the left, the peak of La Venta Inn’s charming Jazz Age tower glows softly as one of Palos Verdes Estates’ earliest big homes, its layers reaching into the sky and many balcony lights burning, looks every bit the oasis it was envisioned years ago.
Raju Chhabria
Chhabria Real Estate Company
List Price $4,999,000
Photography by Paul Jonason





