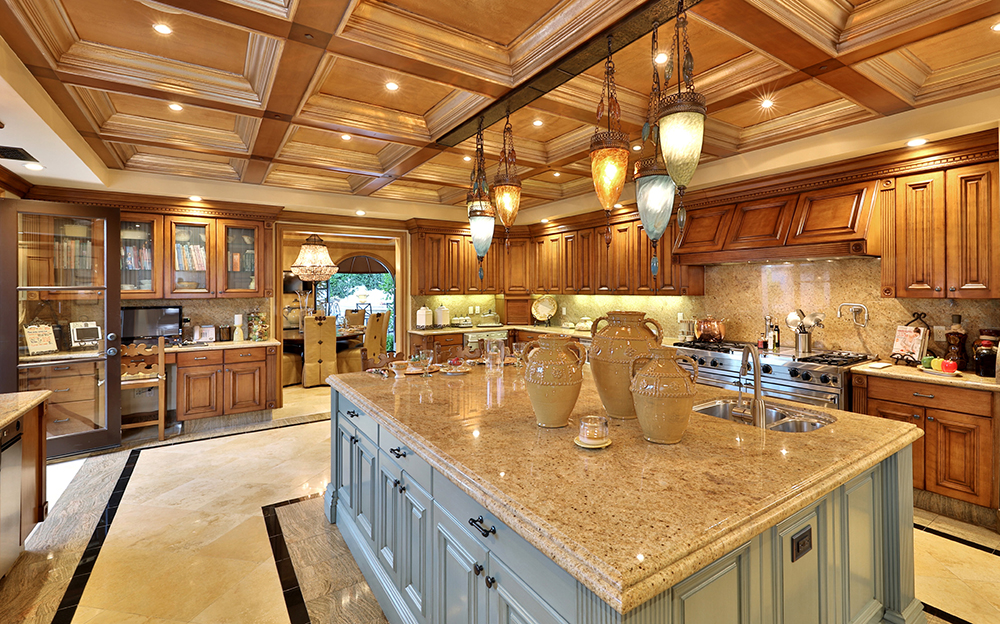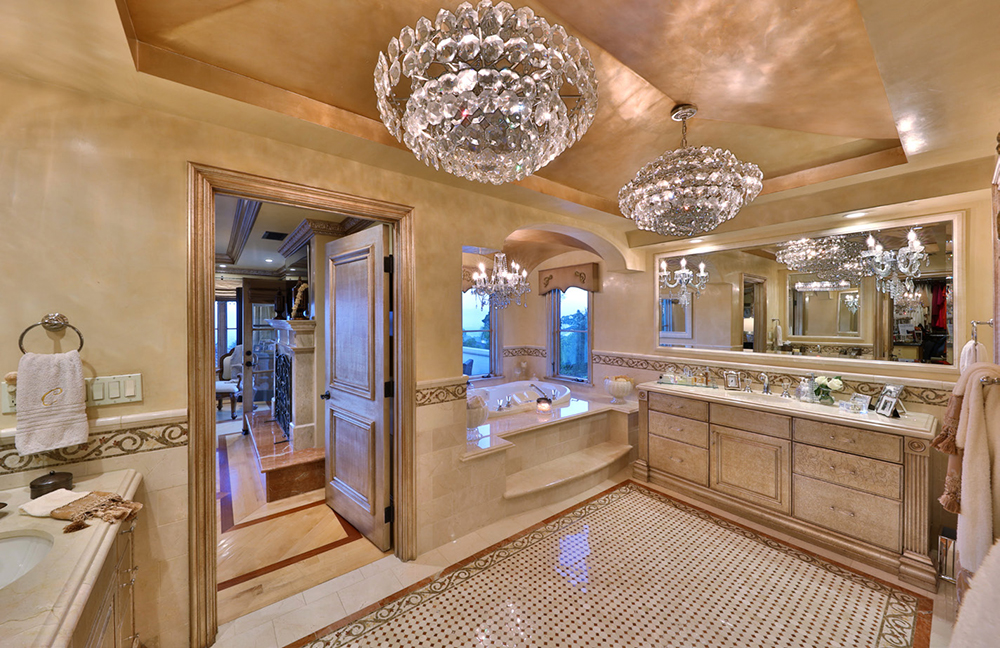Table of Contents

2508 Novato Place A Grand Palos Verdes Estates Home Offers Formal Spanish Elegance and California Resort Living
A few years ago, a local businessman snapped up a plum property, located on a hillside and adjacent to his own Palos Verdes home. Luckily for Rose and Nicholas Colonna, 2508 Novato Place became available when they were looking for a new home.
“We downsized because our kids were all gone,” says Rose Colonna, a Palos Verdes native.
Searching for something luxurious, 2508 Novato Place in Palos Verdes Estates, yet not grandly scaled like her former home, which was approximately 12,000 square feet, Colonna knew that when she set her eyes on the nearly 7,000 square foot home three years ago, it was just the place. The couple snapped up the property to which they added approximately a million dollars in custom renovations.
The result is a fine Spanish home in the hacienda style, complete with a U-shaped floor plan that cradles an outdoor oasis in the vein of a leisured resort. Inside, rooms are meticulously decked with the features of classic luxury, from Venetian plastered walls to ornate chandeliers and coffered ceilings.

Naturally Entertaining
The atmosphere is an ideal twine of sumptuousness and making the most of Southern California’s fair climate—ocean views included. “It checks all the boxes. Everything I had in the big house I have here,” says Colonna, “only on a smaller scale.”
“I love the kitchen,” she says, walking through the ideally sized space—one that’s large enough to handle a hefty entertaining load yet small enough to feel homey when making morning coffee or fixing an informal family meal. “Look around, it has everything,” she says, pointing out features that include an oversized Viking range, along with dual refrigerators, dual dishwashers and built-in beverage drawers.
There are ornate glossy floors and a central island—along with shiny steel appliances and a deftly inlaid coffered ceiling. The more decorative notes are balanced by touches of farmhouse chic, such as carved cabinetry in shades


of walnut and antique blue, and a fresh-air atmosphere due to French doors that open directly to the outdoors. A butler’s pantry and an adjacent sunlit breakfast room complete the scene.
“You don’t have to set up tables,” says Colonna, noting the multiple dining areas, steps from the kitchen. “You can have a party of 80 and you’re ready to go.”
Speaking of parties, the grounds are designed for them. Like the interior, the scale of the exterior spaces achieves an atmosphere of easy luxury without the burden of too vast a space, which inevitably leads to thoughts of upkeep.

Endless Vacation
A covered outdoor living room with a fireplace and a grand dining area, ideal for candlelit dinner gatherings, dominates the central courtyard—a space adjoined to the interior daily gathering rooms by a generous use of French doors. One of these is a family room with a vista that stretches across the city and mountains, and where Colonna enjoys peaceful mornings making jewelry and taking in the views.
“When my friends stop by, they tell me they don’t want to leave because they feel they’re on vacation,” says Colonna with a chuckle as we stroll outside, past the Roman-shaped pool and the fire pit, the full-sized bar and outdoor kitchen.
This leisure area, decked in smooth travertine, is tidy and private, with a keen landscape of palm trees and succulents, creeping bougainvillea, and tidy European hedges.
“My husband is the landscaper,” she says. The style? “We did classic Santa Barbara Spanish.” Adding to this is a manicured lawn of more than 2,500 square feet that sits below this elevated area, with peaceful waterfalls and a koi pond.
Entertaining areas abound inside 2508 Novato Place as well. There’s an intimate media room on the lower floor (there are three floors in all). For formal occasions, the wing on the main floor includes both a chandeliered dining room and a living room, plus a cozy library loaded with intricate custom finish work—from a carved marble fireplace and a deep tray ceiling to matching cabinetry and bookshelves in a deep merlot hue.

Domestic Elegance
Perhaps the most epic views in a property filled with them are found in the master wing, which encompasses most of the top floor of 2508 Novato Place, and in itself could serve as stand-alone lodging. There’s a massive outdoor terrace laid with stonework that affords a palm tree panorama stretching across the peninsula and beyond.
“The view is really endless,” notes Colonna. “You can see the San Bernardino mountains, the Queen’s Necklace and even further, Point Dume.”
A sequence of French doors merges the space with the indoors, which includes an airy office (“We love the office here, it’s so convenient”) and a sunlit bedroom, complete with a marble fireplace and quiet side patio that seems the ideal spot for lounging in the morning hours or stargazing before bed.
The master bath is appropriately outfitted in size and details, including chandeliers, marble counters and an elevated spa tub where one can soak amid views of the Pacific Ocean. The closet is notable for both its size—it’s as big as a nearby bedroom—and modern design niceties supplied by friend and wardrobe consultant, Gayle Theodora Drake, who customized features ranging from a generous shoe showcase and lockable cabinetry to a marble island and vanity.

Consistent throughout 2508 Novato Place, from the most ornate room or column-filled hallway to every bedroom, is quick access to the outdoors, with its fresh air and resplendent views. It’s that balance again, between sunshine and stateliness. Perhaps it’s floor-to-ceiling doors that open onto a private sitting lawn, as is the case in the library and the dining room.
The private hydrangea garden that one steps out to from one of the five en-suite bedrooms. Or wrought-iron balconies in the formal living room, where one can drink in 2508 Novato Place’s hilltop perspective that stretches across the mountains, ocean and city.
Whether it’s the triple-layered wainscoting in a spare guestroom or the gleaming workspaces that line the car-lovers garage, the detailing throughout the property—inside and on its grounds—is the high note of 2508 Novato Place.
“The level of detail,” real estate agent Anand Chhabria of The Chhabria Real Estate Company answers quickly when asked what makes 2508 Novato Place so special. “Everything about this house, especially what the owner did from the time they moved in, is amazing.”
Raju Chhabria
Chhabria Real Estate Company
List Price $6,900,000
Photography Courtesy of Paul Jonason





