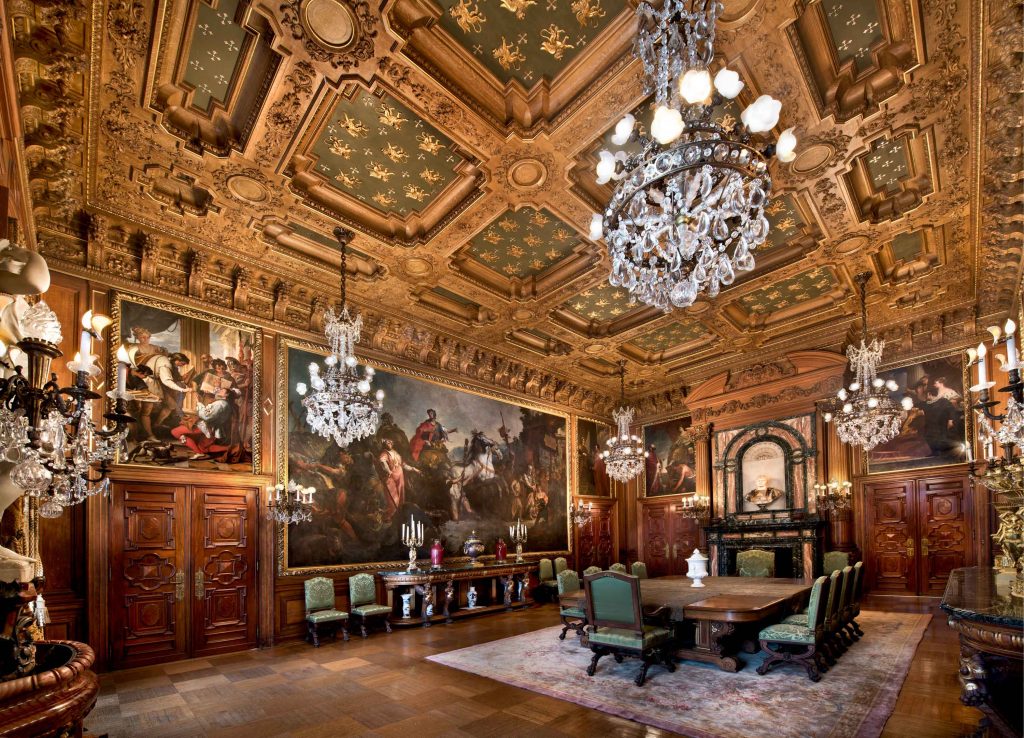The Historic Mansions of Architecturally Diverse Newport Express the Spirit and Ambition of an Age
At the start of the 19th century, the once-thriving mercantile port of Newport was settling into its new role as a refuge for American artists and Southern planters fleeing the summer heat. The conclusion of the Civil War brought economic reconstruction and industrialization to the country, and, to Newport specifically, those who profited from it. Lured by Newport’s setting and mild climes, some of the nation’s most prosperous families bankrolled stately “summer cottages” of diverse architectural origin within its beautiful environs, forming a heartland of a certain conceit, removed from sweltering cities thick with industry.
The boom years of large-scale buildings in Newport—1880 to 1914, the height of the Gilded Age—graced it with some 250 villas; showpieces of varying scale whose construction was motivated, at least in part, to “an unspoken desire to reinforce one’s station in the social order, or seniority within a family, by building on an ambitious scale,” says Paul F. Miller, curator of the Preservation Society of Newport County, which oversees 10 of the area’s most beloved mansions turned museums.
But in balance, he notes, with a “conscious interest in fostering the patronage of American art and architecture.”
This two-handed investment—in social capital and cultural sponsorship—produced a lasting architectural legacy. This heritage is as vast as the square footage of Newport’s most famous mansions. Hunter House, a timber-framed Georgian built after 1749 for a prominent sea captain, was an auspicious start, with 8,000 square feet.

The 19th century introduced the likes of Kingscote, a Gothic Revival shadowing the churches of Medieval Europe from 1841; Chateau-sur-Mer, a grand interpretation of Victorian-era architecture erected in 1852; the Isaac Bell House, a Shingle Style jewel on Newport’s storied Bellevue Avenue from 1883; and Rosecliff, constructed in Classical Revival style with a glazed terracotta façade in 1902.
Most popular of all the Newport estates is The Breakers, a mammoth illustration of Italian Renaissance design built in 1895 for Cornelius Vanderbilt and his wife. Tremendous in both riches and reach, the mansion, which sits on 13 acres and sprawls a tremendous 138,000 square feet, boasts touches of Greek and Roman architecture and a level of ornamentation favored by upper-crust tastes of the time. The only rival to The Breakers in any contest of size is The Elms, an 1899-1901 reinterpretation of an 18th-century French chateau—but just slightly, and only in the percentage of land, 13.5 acres.
The Newport Mansions, says Paul F. Miller, “represent in the history of American domestic architecture a search for a national style, ranging from the Georgian-inspired architecture of the Colonial period to the internationalism of the historical styles represented by Beaux-Arts architecture, and are the result of a collaboration between the most important architects and patrons in the nation at that time.”
As museums, their holdings include a wide spectrum of possessions and collectibles, while also reflecting how their individual inhabitants perceived themselves. Ambitious, certainly, if not a good deal self-important, but also dedicated patrons of fine design.
The architecture also mirrors its particular period: in a chronological style, interior floor plan, and, notes Paul F. Miller, “in the way in which the house embraces its setting, with the wraparound wooden verandas of the early houses giving way to the imposing masonry terraces of the Gilded Age villas; in the way in which the service areas operate and are laid out, with a move towards ever more efficient and discrete service; in the volume and layout of furnishings and objects; and in the incorporation of the latest marvels of technology, from early interior baths to the introduction of elevators.”
The end of the Great War saw Newport’s popularity decline. The new income tax caused a lag in extravagance and expenditures, and newer, accessible resorts were on the rise. A number of Newport County mansions were demolished; others were transformed into educational institutions, condominiums, or museums. Many are still occupied as seasonal, single-family residences.
Taking in Newport as a whole, one cannot escape the irony: a colony of historic homes, all invaluable to the American story, built from the vast fortunes of the privileged few, but inherited and enjoyed by all.
Preservation Society of Newport County | newportmansions.org
Photos Courtesy of the Preservation Society of Newport County



