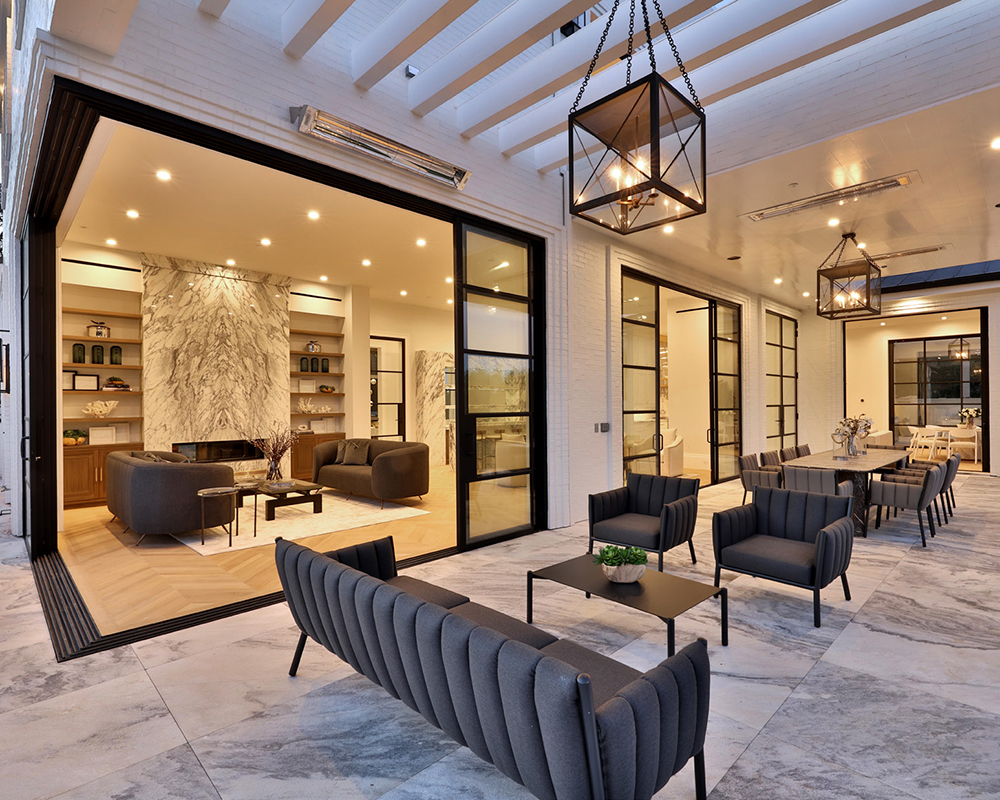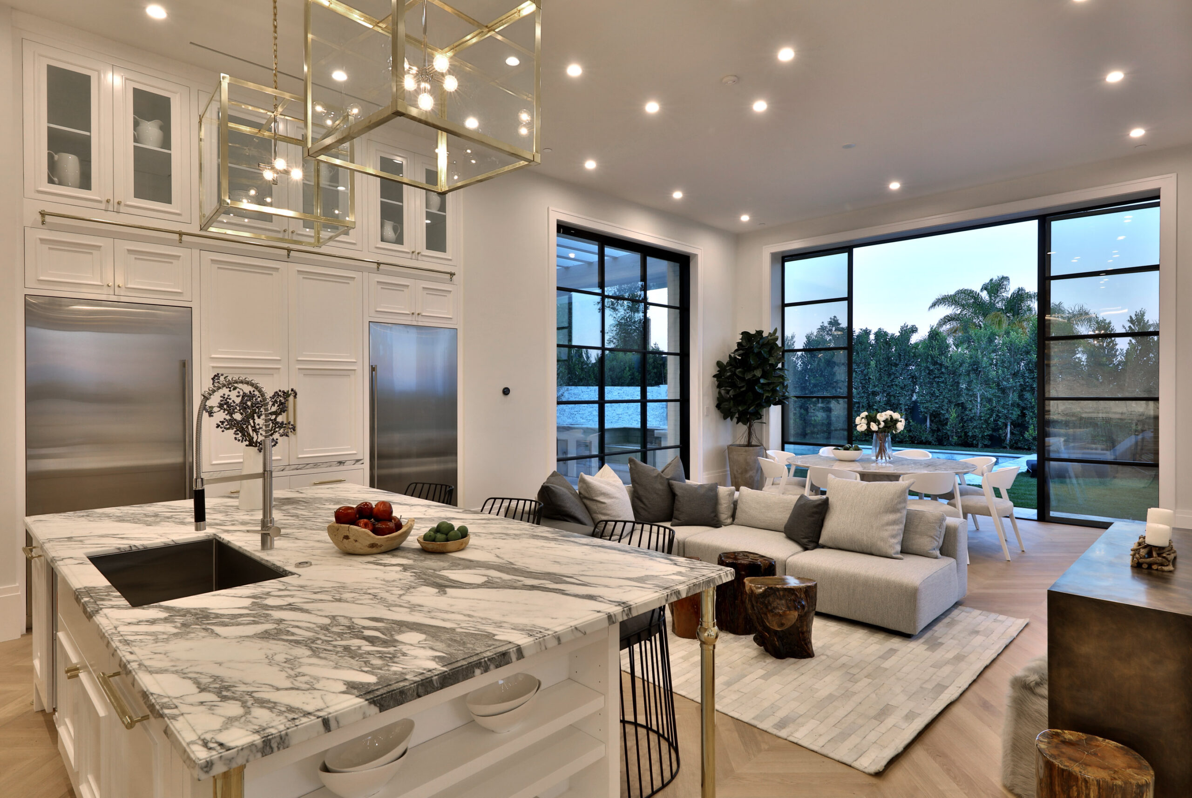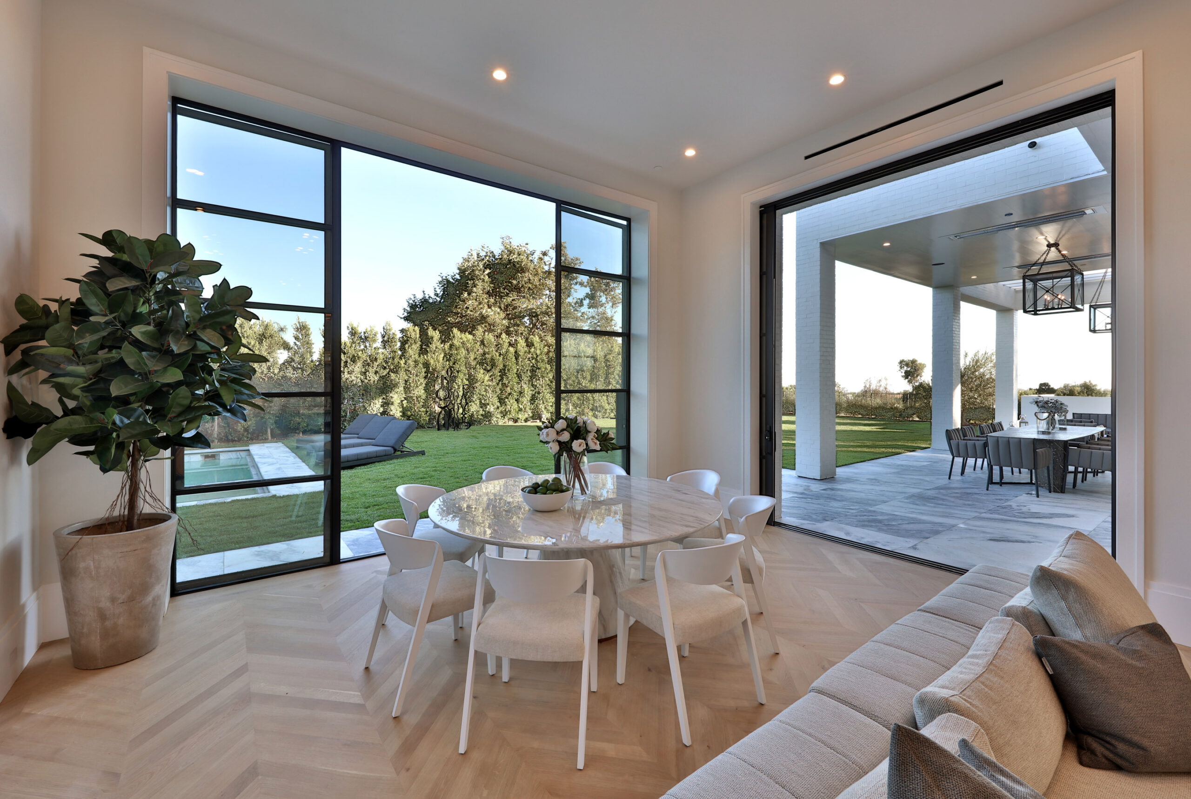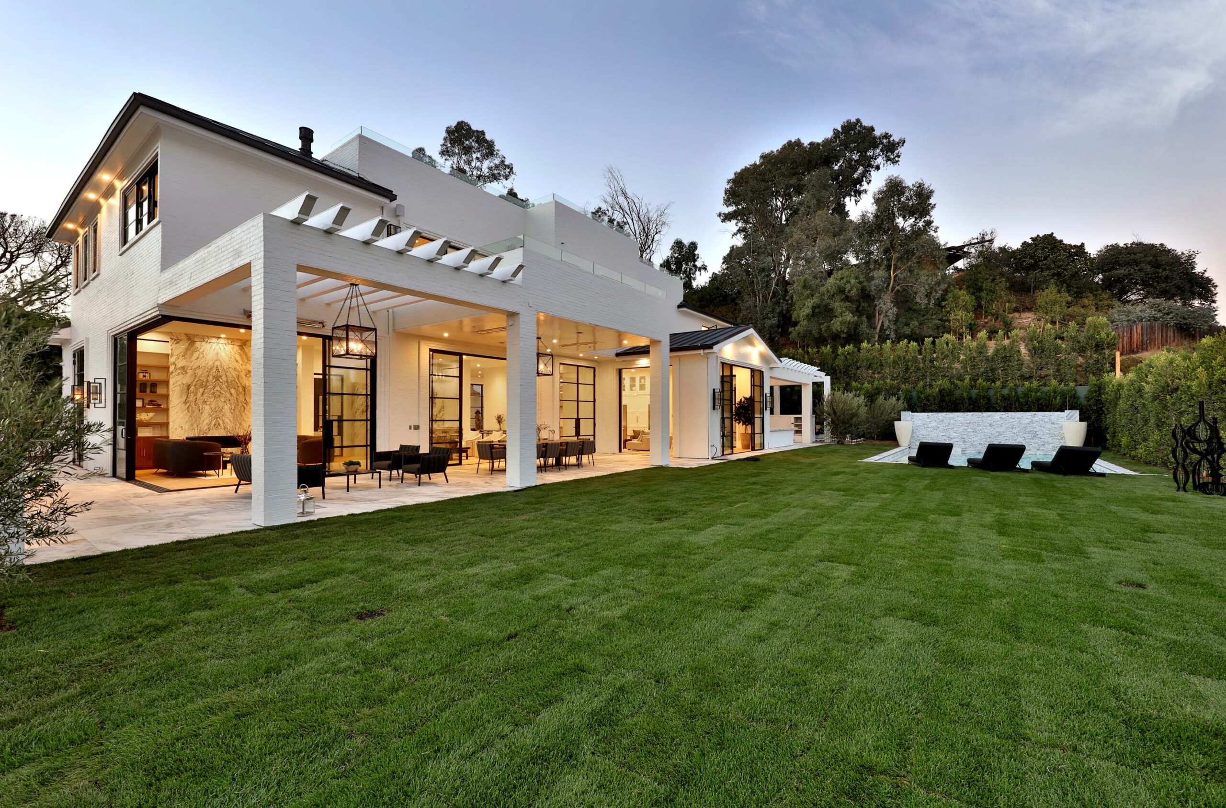A luxurious home, located on one of Brentwood’s premier streets and balancing state-of-the-art technology with Old-World quality craftsmanship, offers elegant, inviting and comfortable living
Brentwood, which runs as far south as Wilshire Boulevard, is ideally situated to enjoy the creme de la creme of Los Angeles. Here, you’ll find some of the city’s best public and private schools, the popular Brentwood Country Club, dozens of fine restaurants (where regulars quickly become family), and plenty of trendy boutiques. With the 405 on its eastern border and the 10 on its southern border, the entire city is within easy driving distance of almost everything.
In fact, for many, Brentwood is the very definition of living well in Los Angeles. Within this enclave, the streets north of Sunset that wind up through the Santa Monica Mountains are the setting for many of the area’s most coveted properties. Of these is a lower Tigertail address considered among the most prestigious. It’s here that Santiago Arana of The Agency and David Herskowitz of Cutting Edge Development, Inc. created one of the most vibrant homes currently on the market.
Pooling their combined experience in the luxury home market, Santiago Arana (who has the distinction of being named the premier agent west of the 405, fourth in California, and 11th in the country by The Wall Street Journal, as well as an elite top agent five years in a row by both The Hollywood Reporter and Variety) and David Herskowitz (who has built homes all over the area, including that of E! host Giuliana Rancic and her husband Bill) incorporated everything one might wish for in a new build.
Of course, a great home begins with a great location. Perched above nearby houses and accessible via a long majestic driveway, the home offers stunning, unobstructed views from each of its three levels.
“From quality materials and craftsmanship to five-star amenities … this eight-bedroom and 11-bath house easily tips over the line from outright beautiful to downright breathtaking.”
Here, sightlines to the ocean and Catalina. There, an outlook of Downtown L.A. and Century City’s glittering towers. Every space—from the expansive roof deck to the lushly landscaped backyard, to the bedrooms, to the courtyard at the top of the driveway— seems to frame a view tailor-made for sharing on Instagram.
A home of this magnitude is often the setting for lavish parties, so Santiago Arana and Herskowitz have designed it with grand and frequent entertaining in mind, from casual parties to black-tie events. You might welcome guests at the front door and send them upstairs to the roof deck via the home’s elevator to enjoy aperitifs while the sun struts its daily drama; then, when its descent into the Pacific is complete, direct them down to the dining room for a sophisticated, chef-prepared supper.
The kitchen is outfitted with everything a professional might need to serve up a sumptuous feast, including two Sub-Zero refrigerators, multiple dishwashers, and a capacious marble island, ideal for rolling out pastries. No worries if guests linger over a course. Warming ovens and an entire walk-in refrigerator area in the pantry ensure that every morsel is maintained at the ideal temperature. A wine cellar holds over 140 bottles and a butler’s pantry keeps behind-the-scenes preparations hidden from view.
If informal entertaining is on the calendar, consider an afternoon barbecue by the pool. There’s plenty of room for lounging on the large lawn and enjoying the afternoon rays. Sun-shy guests can escape the heat and still feel a part of the party, hanging out in the den that abuts the exterior. Later, when most of the guests have said their goodbyes and only the inner circle remains, invite them downstairs for a cocktail.
A full bar is the centerpiece of the lower entertainment level. The moniker “game room” seems too diminutive for this expansive space, while “recreation room” seems too archaic a term to christen an area that boasts not only a state-of-the-art gaming system with a larger-than-life monitor but also a ventilated cigar room; screening room; sauna, steam and massage room; gym; and more than enough TVs for watching multiple games at once.
Thoughtfully, Santiago Arana and David Herskowitz have even provided a full-size regulation pool table. A laundry room, complete with two washers, two dryers, and a pet bath, as well as two fully finished suites, ideal for live-in assistance, makes up the rest of this floor.
The third floor houses the bedrooms, including the spectacular master suite. There are few luxury hotel rooms in the world that can rival its amenities.
A fireplace, sitting area and vast deck that mimics the sweeping view of the ocean and downtown seen from the main floor are expected. What’s not: his and her dressing and powder room areas. His, which includes a spacious steam shower, also features abundant room for an extensive sneaker collection and sports equipment, as well as a full year’s worth of both casual and formal clothing.
Her quarters are even more generous. A freestanding spa tub sets the tone, harkening back to a time when getting dressed was a lesson in self-care. Smart glass windows, which frost at the touch of a button, offer an extra note of privacy during morning ministrations while a built-in vanity and a closet rivaling the finest boutique in Beverly Hills astounds. Created by Häfele, the foremost name in closet design, it includes sophisticated details from cold storage for furs to soft-close drawers and closet lifts.
In a house of this caliber, where even the most mundane details have been created with meticulous care, such luxury is a given. You expect the best in life. Why should you expect anything less in your home?
Santiago Arana
The Agency
List Price: $30,000,000
Photography Courtesy of Paul Jonason










