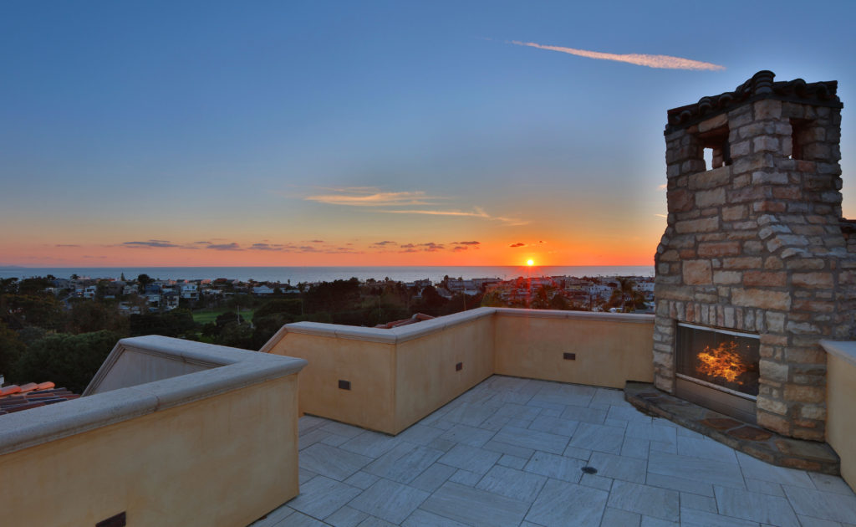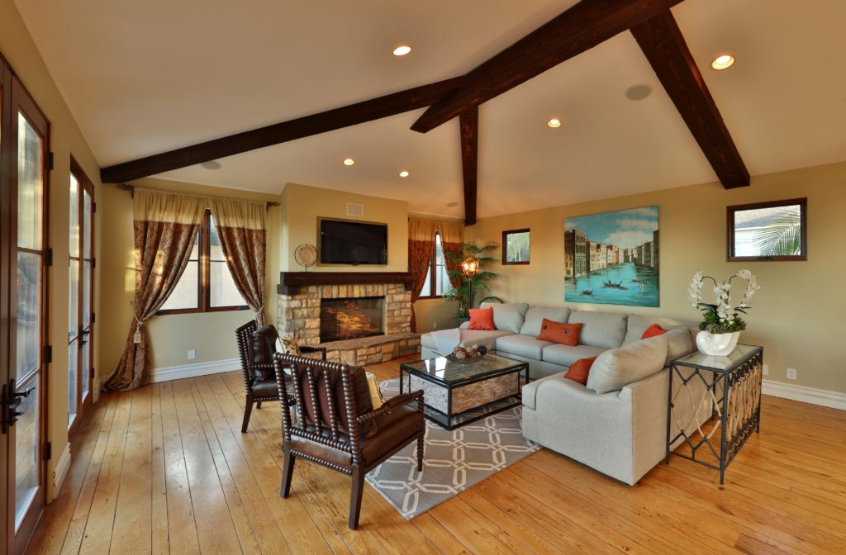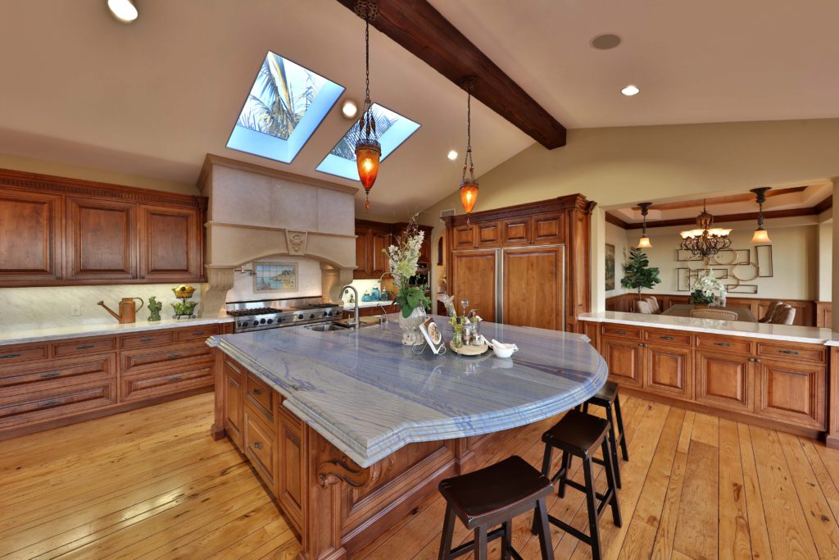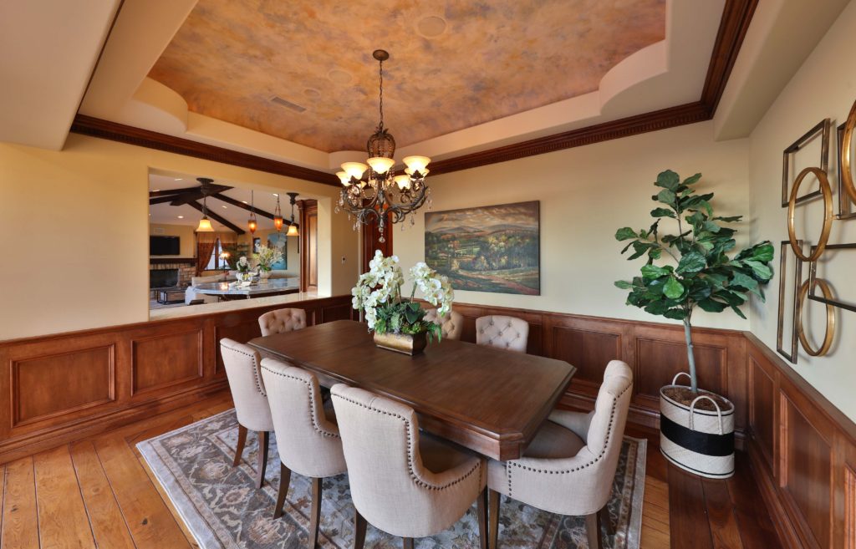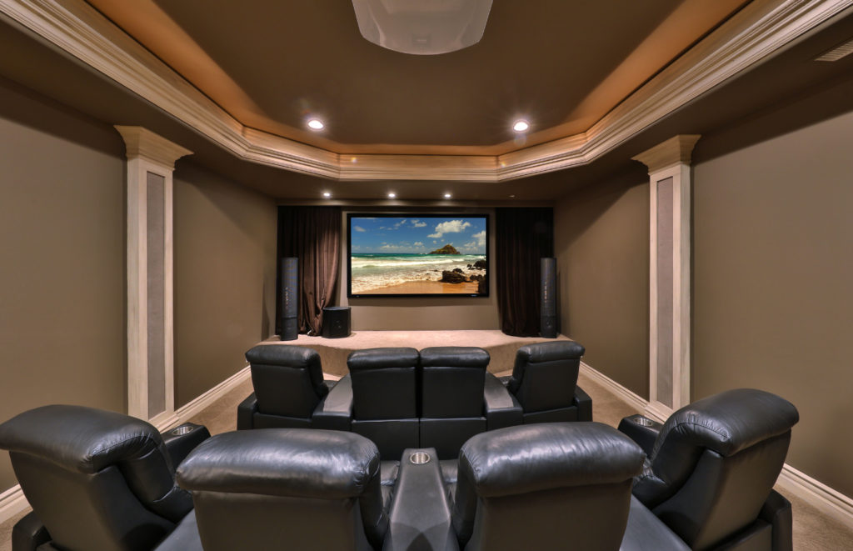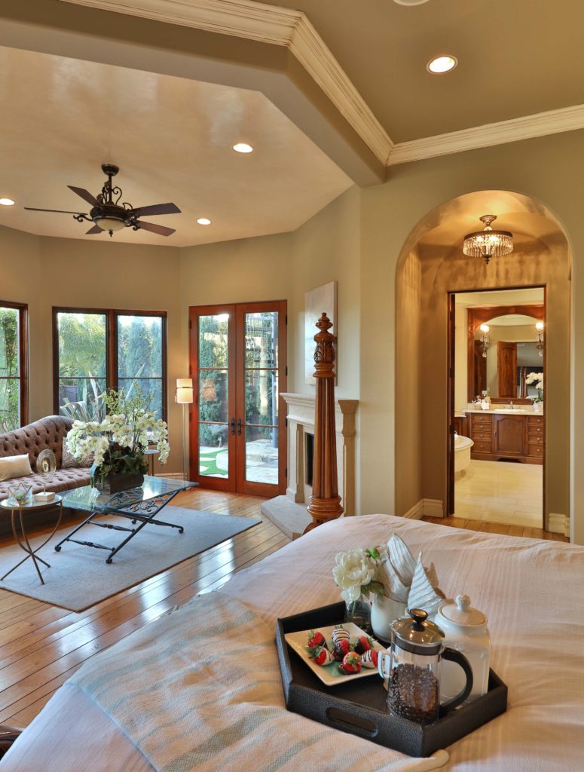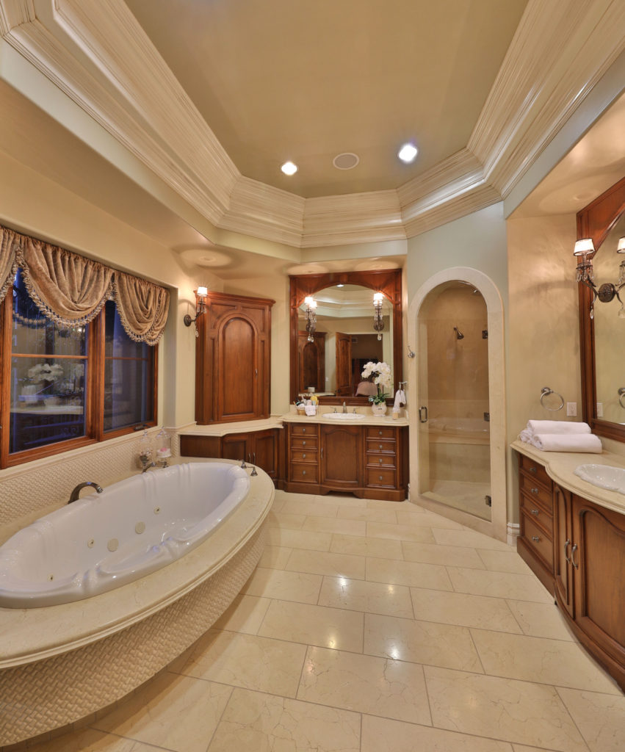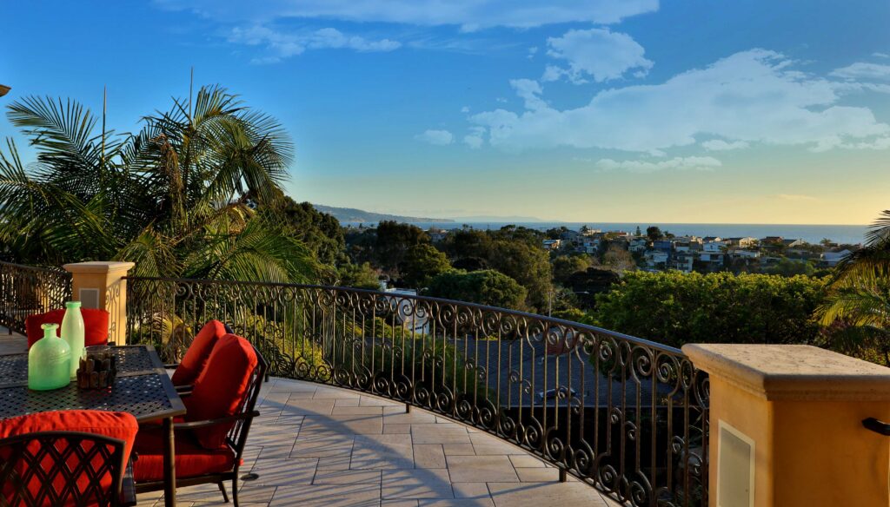A private hilltop villa in Hermosa Beach proves the perfect retreat for the finest in resort-style living
With sweeping views, lots of space, and a pool to boot, this pristine provincial villa in a niche neighborhood in Hermosa Beach represents Southern California living at its best. Draping elegantly across the edge of its sun-kissed neighborhood, and tucked away on a private road, 2821 Amby Place is set high enough on a hill to offer unobstructed ocean views from Palos Verdes and Catalina to Malibu.
Surrounded by gorgeous trees, greenery and flowers, it also unfolds vistas overlooking Valley Park and white water perspectives from the southern property line. “There are so few properties at the beach that get this much ideal Southern exposure, with panoramic views, and phenomenal privacy,” states Realtor Robb Stroyke of Stroyke Properties. The entire home wraps itself around the views and incredible outdoor spaces to relish in a resort lifestyle.
The private, almost 10,000-square-foot lot within walking distance of the beach hosts a completely custom home with nearly 7000-square-feet of living space designed by Louie Tomaro. Originally built for builder Eric Sanella, the space is warm, sophisticated and meticulously planned, a dwelling that was developed for a busy family looking for a true retreat, a place to come home to and never feel the need to leave.
Due to its incredible location and south facing direction, the residence reveals breathtaking panoramas from all five of its bedrooms and common areas—upstairs and down—along with eight bathrooms including an exterior pool bath. Upstairs are great bonus spaces, like the gorgeous billiards room with wet bar and stone fireplace, and the regal home office with stained walnut cabinetry and astounding ocean views. From the rooftop deck just above the office, one can cozy up to a fire to watch the sunset.
Built with a reverse floor plan, the upstairs includes a guest suite and most of the common spaces, like those previously mentioned, and its entirety is an open concept for easy living. The living room, family room, kitchen, and dining area share an airy space and all wrap around the upstairs balcony, a feature that runs the length of the home and is accessible from any given space via arched glass French Doors for that Montecito feel.
The open kitchen is positioned to entertain, with a massive Azul Macauba stone island, grand enough for all to gather around. A generous butler pantry, meanwhile, is a beautiful and convenient bonus. Noteworthy are improvements to the home. The entire main-floor deck has recently been reconstructed and completely retiled with new waterproofing. Also, all of the wrought iron railings, clad windows, garage doors, and French doors have been repainted and restained. Plush, eco-sensitive turf was also recently added.
Throughout the home, one passes through hallways with dramatic cloistered ceilings made of Venetian plaster and finds niches for art and convenient built-in buffet style cabinets for storing finery. The home also includes a total of seven natural stone fireplaces, monochromatic wall paint, gorgeous stone staircases, and walnut and hickory wood floors.
Downstairs, the home’s open concept flow continues. The indoor/outdoor family room is a great flex space when coming from the patio and pool area. The master suite is large with sky-high ceilings, a full-size living area with fireplace, and a tremendous his-and-her closet fit for a grandiose wardrobe.
The resplendent master bath includes an elegant floating tub and charming makeup vanity, while the master bedroom opens to the backyard with a private sitting area where one can enjoy views of the gorgeous pool and greenery—outlooks that can, in fact, be seen from the bed, too.
Also downstairs are more bonus rooms. Next to the exquisite wine cellar with stone exterior and professional-grade wine storage is the home theater, featuring top-of-the-line equipment and plush, theater-style lounge seating. This well-planned theater includes a wet bar and audio/visuals controllable via iPad or iPhone.
The beautifully verdant backyard unveils one of the largest pools in Hermosa Beach. It also features a swim-spa, hot tub, private grotto, and two waterfalls, that can all be controlled via smart home technology. The morning glory vines, cypress, and palm trees envelop the outdoor spaces to create a hidden paradise, which is maintained by an environmentally-friendly drip water system. A fire pit completes the blissful scene.
It’s true that nothing was overlooked in this dreamy lifestyle villa. It’s more than a residence—it’s a vision that awakens one to the qualities of the quintessential Southern California lifestyle.
Presented by
Robb Stroyke | Stroyke Properties | BRE #00940891
310.938.6008 | stroykeproperties.com
List Price $8,750,000
Photography by Paul Jonason
