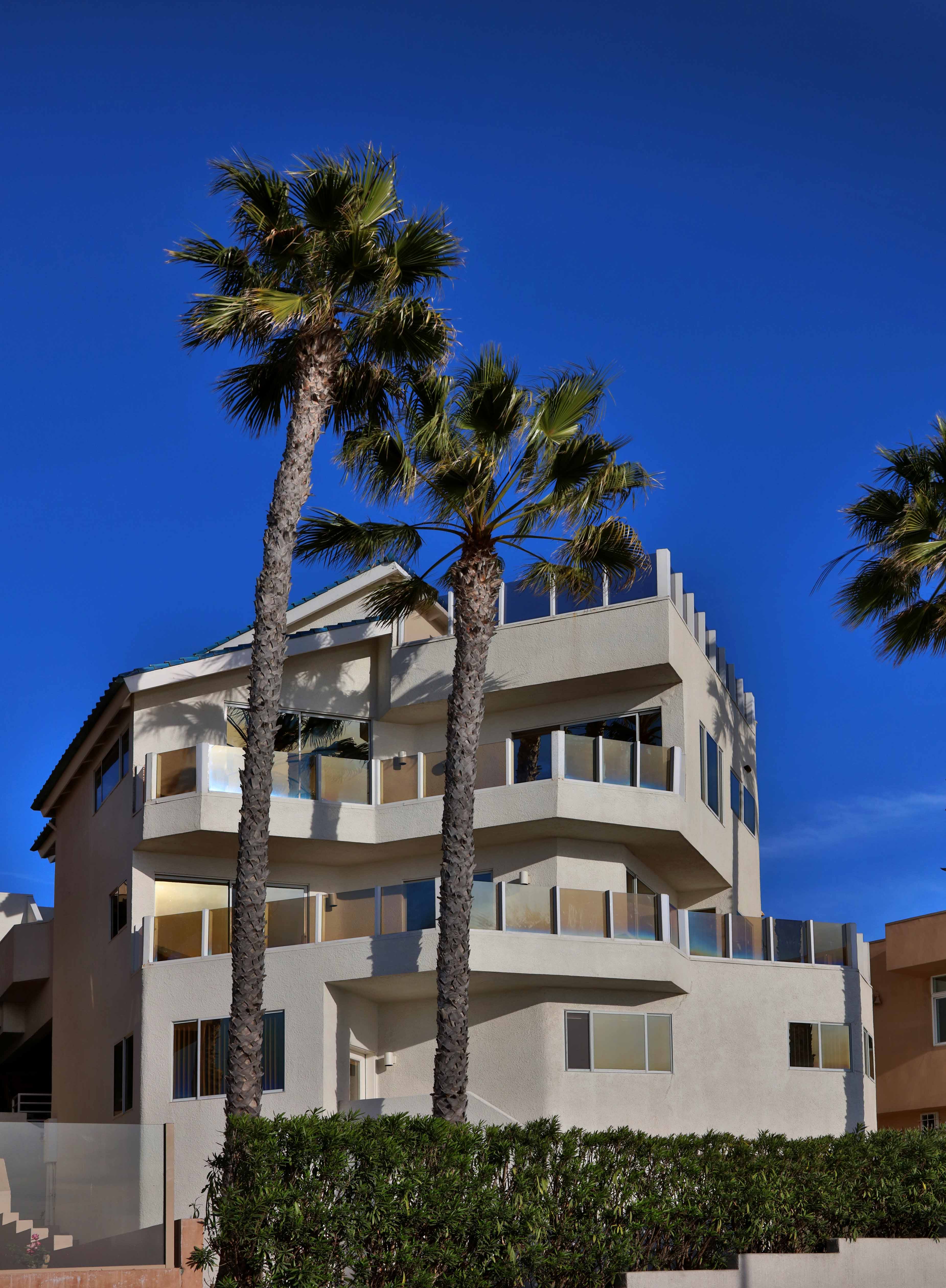
A Timeless Playa Del Rey Retreat Is Home to Private Bliss and Endless Ocean Views
Vista del Mar is a scenic, freewheeling road that cruises along an epic stretch of California oceanfront in Los Angeles. At one end is Manhattan Beach. At the other is Playa del Rey, an under-the-radar beach town that was once home to film director Cecil B. DeMille and other prominent figures of Hollywood‘s Golden Age. Today one is more likely to bump into an only-in-L.A. mix of pro athletes, surfers and tech entrepreneurs—the latter the result of the town being part of burgeoning Silicon Beach.
Perched along the tall bluffs is a cluster of homes with a bounty of wide-angle views of the Santa Monica Bay and little else. One of them is a unique California classic—a Mediterranean home that reaches five floors and boasts a clean white exterior against a striking blue-tiled roof.
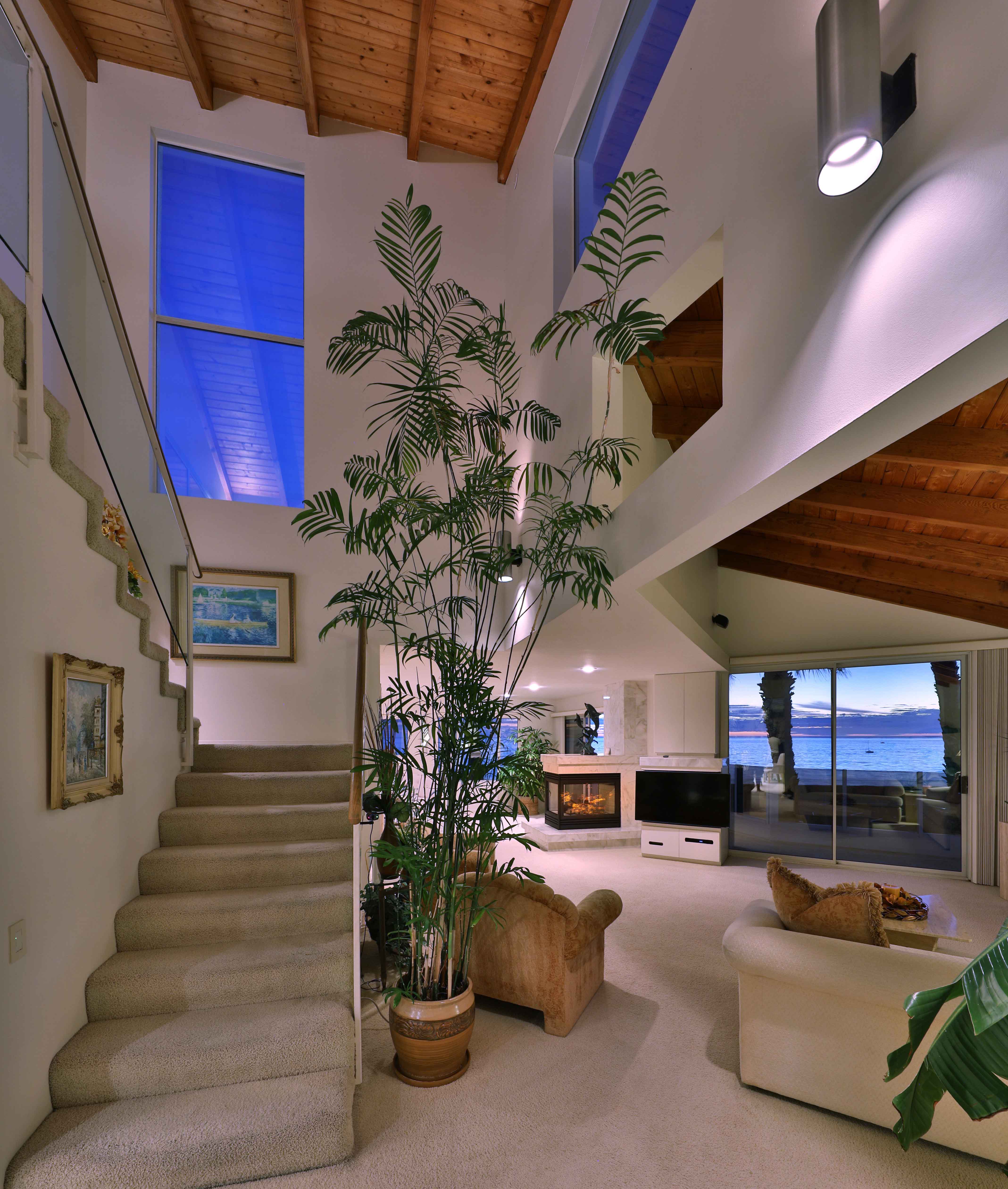
After selling his manufacturing plant back East, John Nugent gave a lot of thought to the design and construction of his “forever home” along the California beachfront. Much emphasis was placed on features that would lend extreme longevity and ease of use to his planned oasis.
“When I build something, I like it to last,” says John Nugent, who completed the home in the 1980s as a place to withstand the ages, all the way from its Japanese tile roof, chosen for durability, to the all-steel construction and dozen caissons (large concrete pillars) that descend 30 feet into the ground to stabilize the home.
For real estate agent Jane Angel, the home’s rock-solid construction and reinforced hillside placement are among its top points.
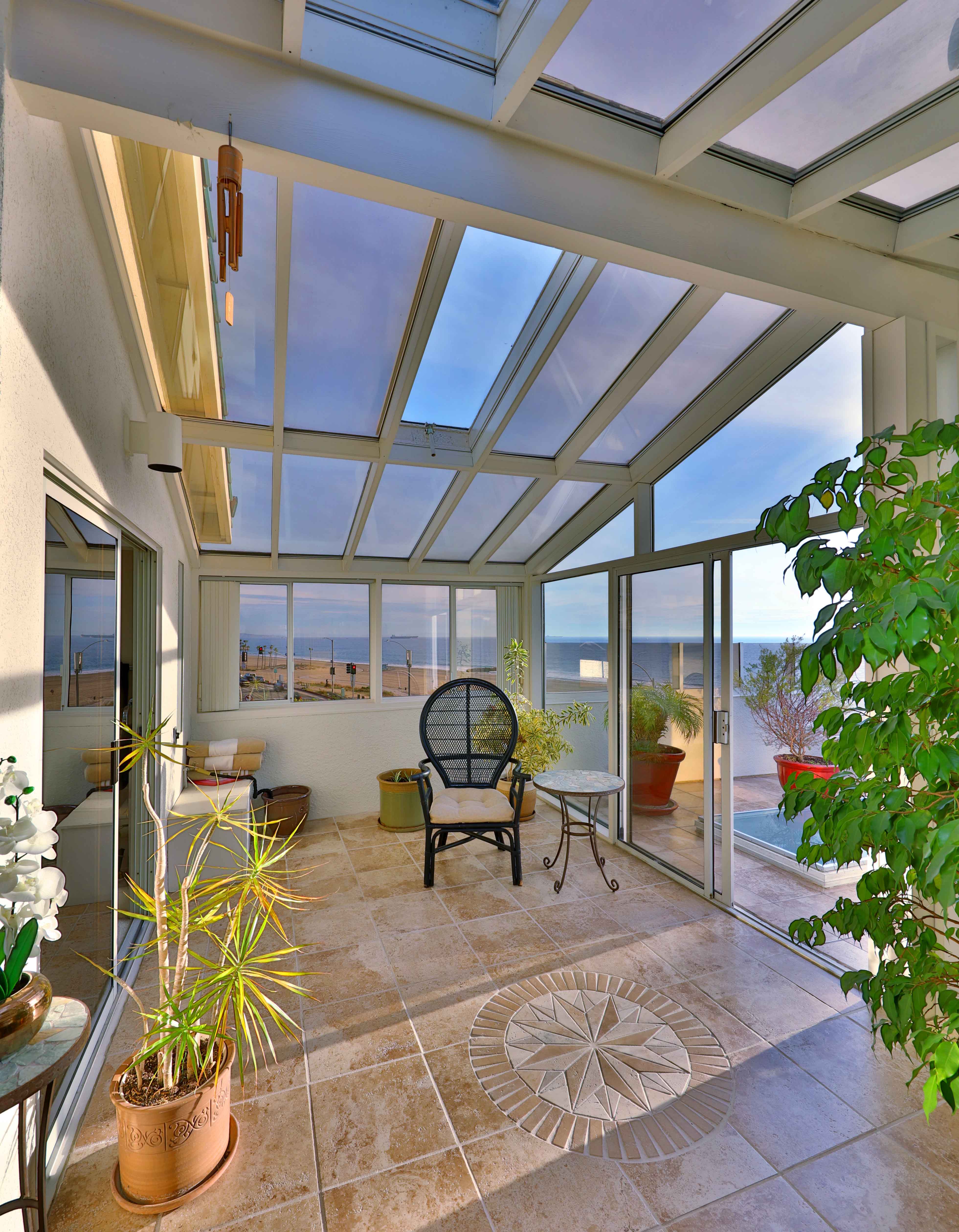
“It’s built on dense dune sand,” Angel explains, pointing out how this material offers significantly more security than other homes in the area that are built on less stable ground, such as fill. “It doesn’t move. It’s been through two earthquakes.“
Designed as a spacious oasis, the five-bedroom, five-bathroom home of approximately 4,500 square feet includes a dedicated two-bedroom guest floor with a full kitchen plus a private garden and entranceway. The property’s everyday living areas are housed on the sunny fourth level—a sweeping open floor that includes an intimate dining room, a spacious kitchen warmed by a fireplace, and a living room with a vaulted, open-beam ceiling of Douglas fir.
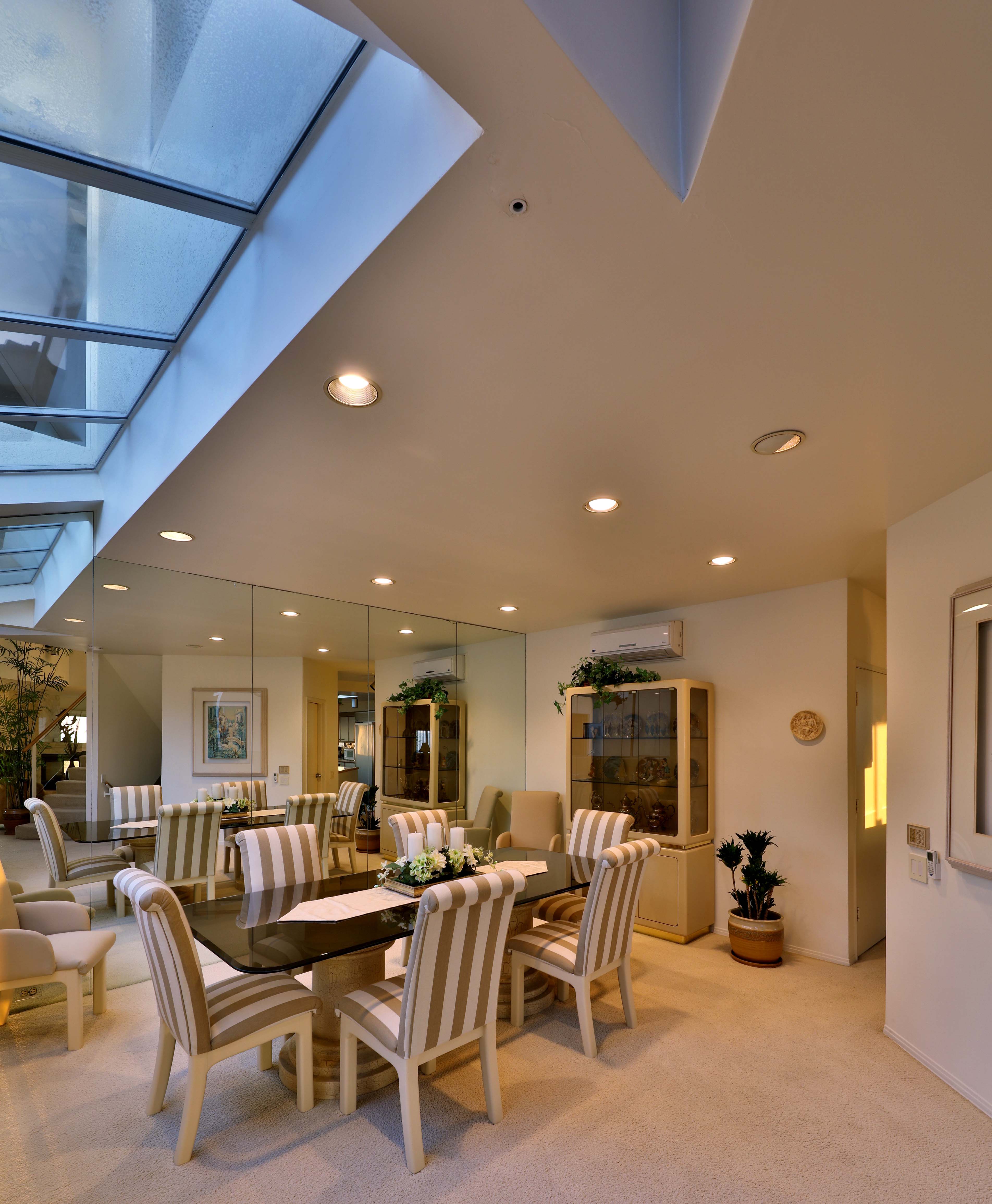
It’s hard to miss the unblocked views of the ocean throughout the home says John Nugent, who made sure that even from the shower one can see the ocean. The home’s many windows and balconies were strategically positioned by John Nugent during construction to ensure that only what was beautiful and desirable—in this case, the ocean—was displayed.
“I even made sure there are no views of the street,” he adds. (As a bonus, the windows and balcony glass have been shielded with tint for homeowner privacy.)
The placement of the home on the bluffs, high above the street level, also means that these knockout California beach views are perpetual—forever unblocked by new construction. These details have much to do with the atmosphere of ease that is palpable soon after stepping past the front door and into the tiled courtyard where “N” for Nautica is nestled in the tiles and water flows from an intricately carved water sculpture.
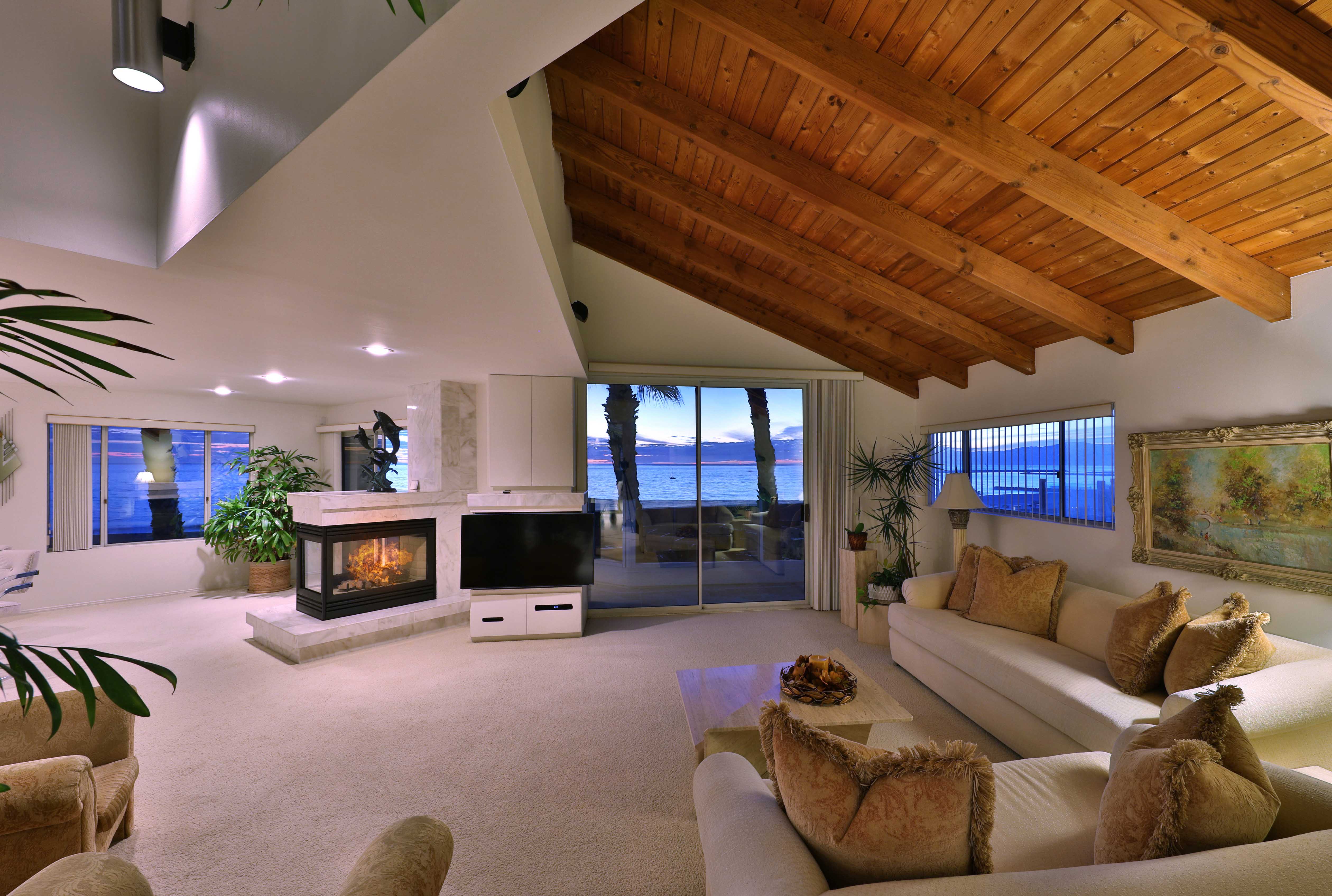
“It’s close to everything,” points out Angel, “but when you close that door, you’re in your own little oasis.”
From there it’s a collection of sunlit rooms and oceanside balconies that are spread out over the home’s five floors. Four of the five bedrooms have their own bathroom, and the master is a sunlit retreat connected to a generous walk-in closet. Not to miss is the Zen garden, a tucked-away patch of homespun wood and greenery that’s ideal for gardening, reading or meditating, and comfortably shielded from the sun.
“I can’t think of any part of that house that we didn’t enjoy,” says John Nugent, who describes the property as “very calming, like being in a resort.“
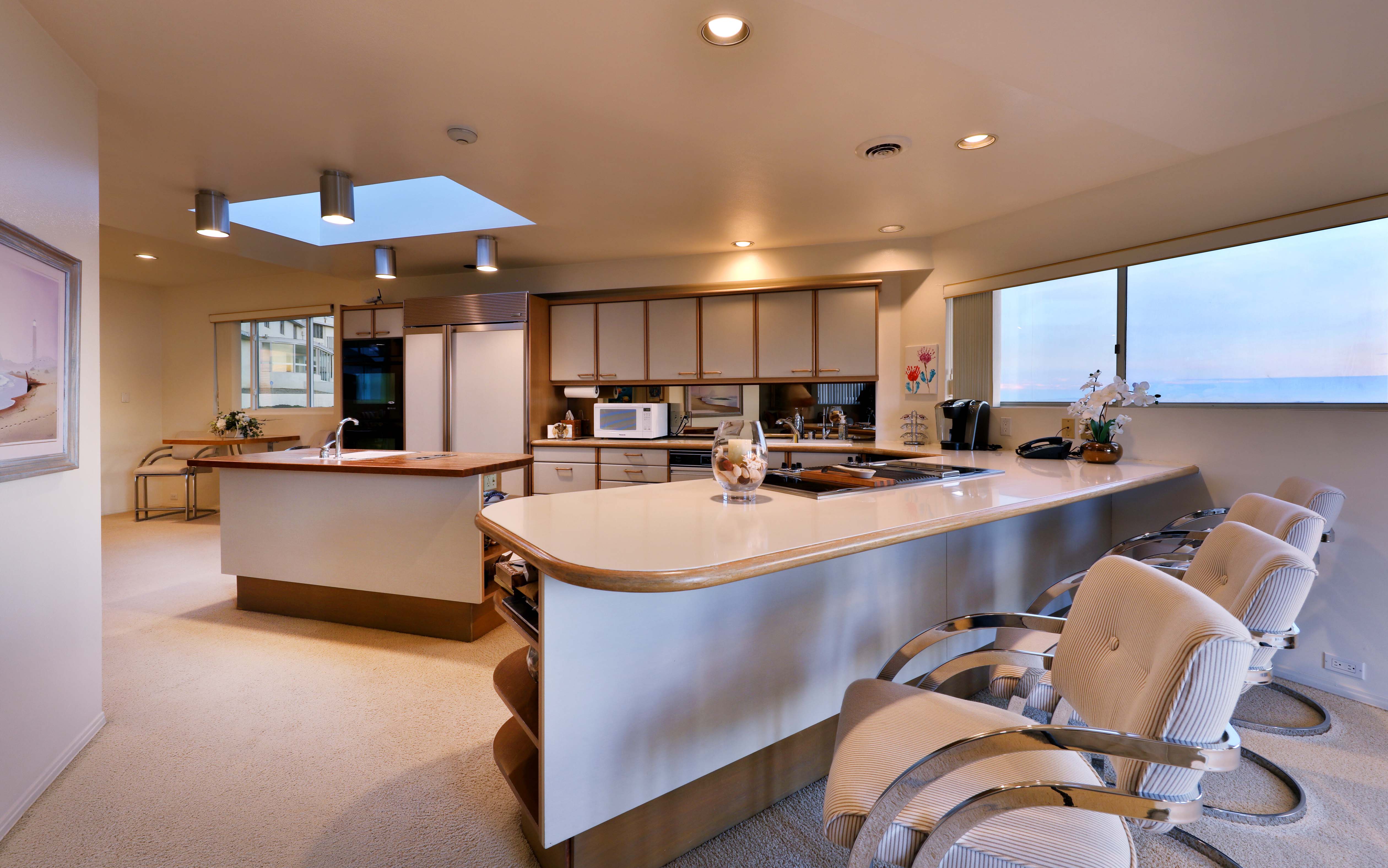
Reaching the top level, one is met with an exquisite panorama of blue sky and endless waters that includes Malibu and Catalina in its 180-degree vista. It’s also a place of substantial creature comforts. Of note is the master bath suite on this level, with doors that slide open to connect with a rooftop atrium. It’s a peaceful place encased in glass that in turn opens to a spacious, fresh-air rooftop lounge. Here views are among the most grandiose—there’s nothing but ocean and sky, and wafting crowns of green palm trees come close enough to touch.
In all, the home occupies a rare and charming corner of the city. A peaceful place where outstanding natural beauty is showcased from every room in an exceedingly well-built home. When you feel like joining the world, it’s a 5-minute stroll to the Strand, popular for biking and jogging, or a dip in the ocean. (There is no public parking at this edge of the beach, which adds to the spot’s serene charm.)
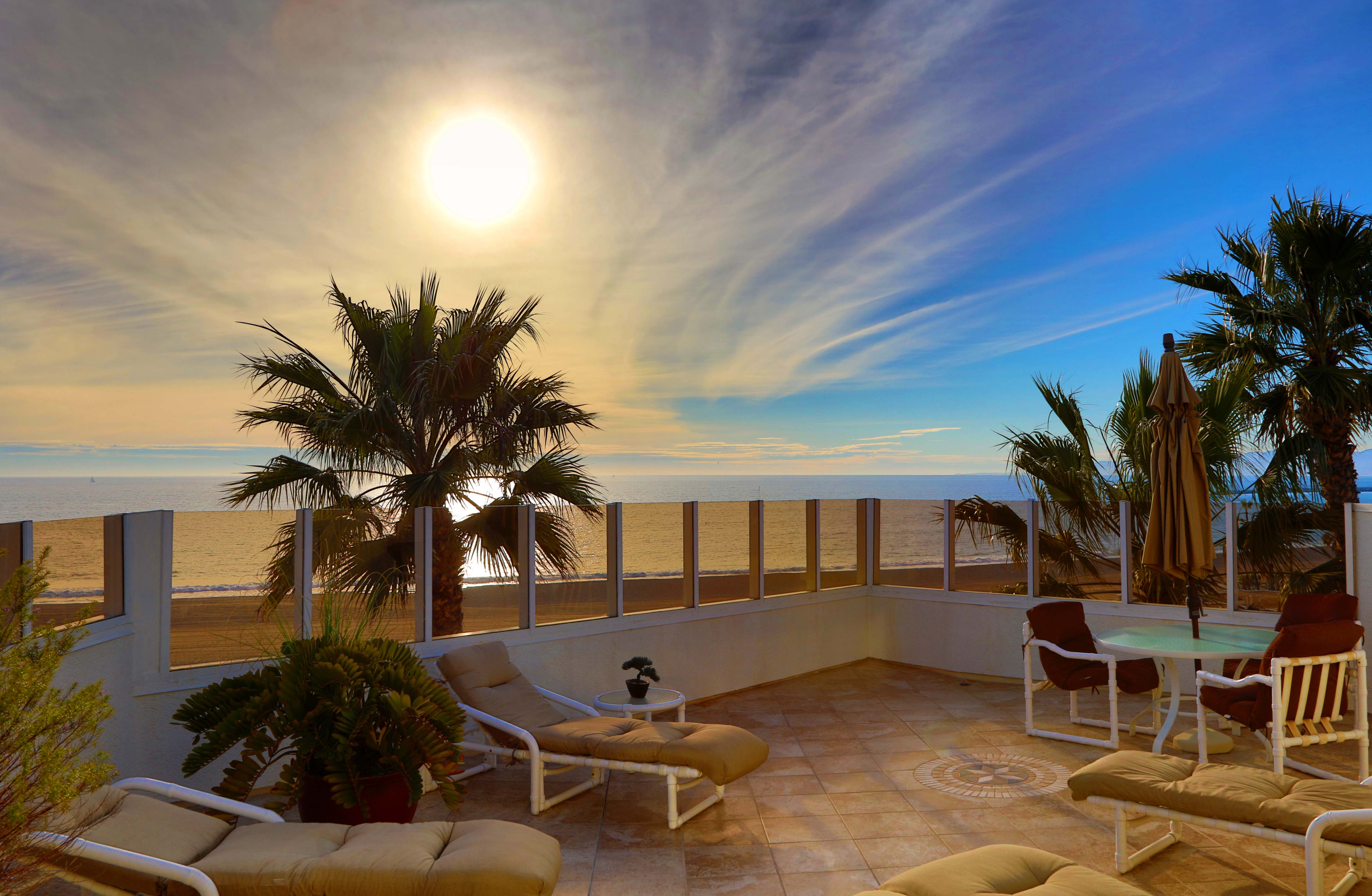
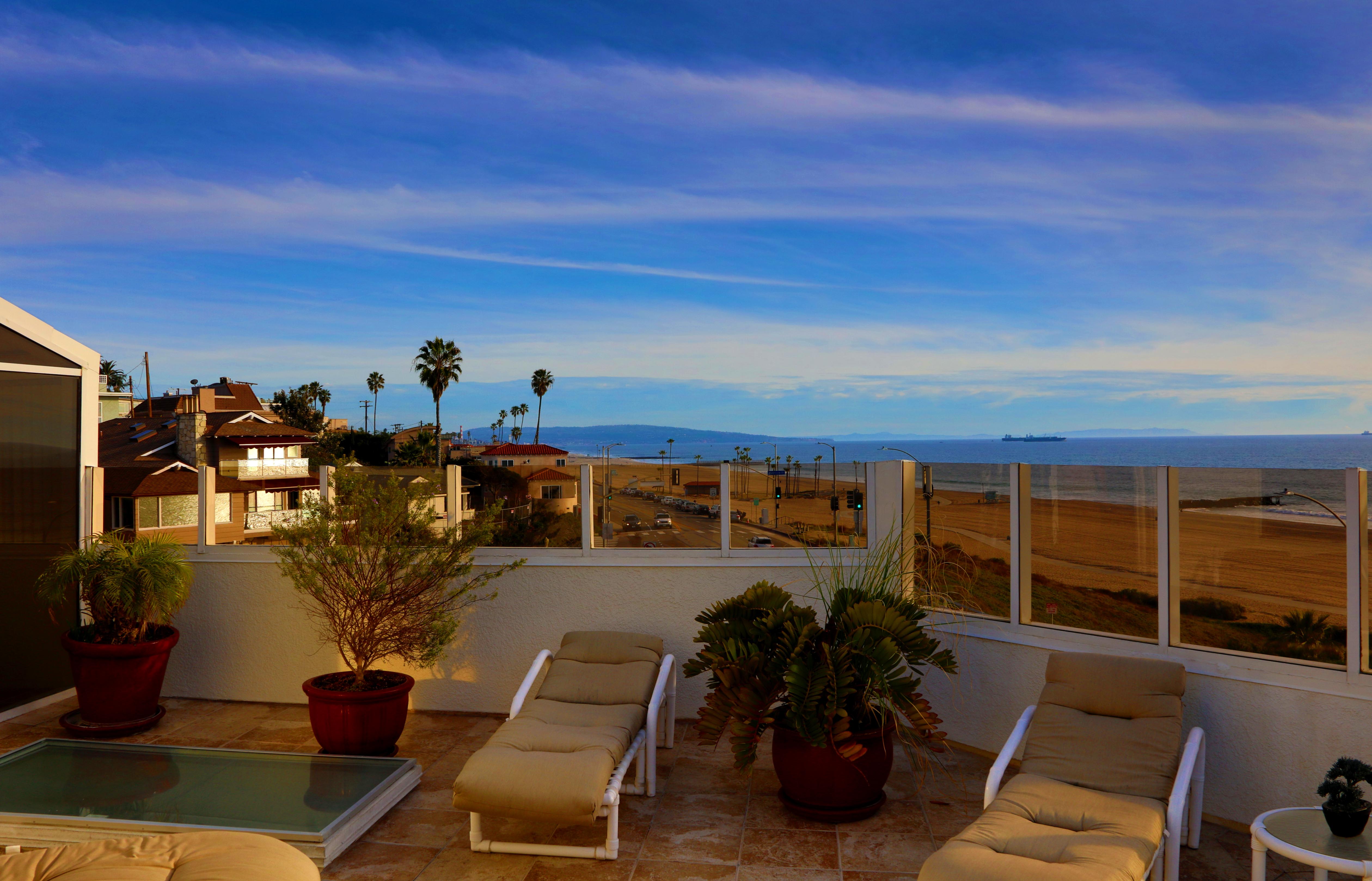
It’s also a short jaunt to a handful of tasty bistros, wine bars and coffee houses in downtown Playa del Rey, and frequent travelers will delight in speedy trips to and from LAX.
“When I lived out there, I traveled a lot,” recounts John Nugent.
“It was nice to be 7 minutes away from LAX. But when I got back and closed my door, all I had was the Santa Monica Bay and beautiful sunsets.“
Jane Angel | 310.292.2290
Coldwell banker, Palos Verdes/Beach Cities
7335vistadelmarln.com | List price $4,499,000
Photography by Paul Jonason





