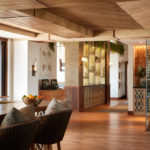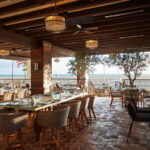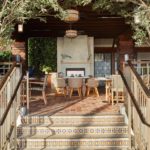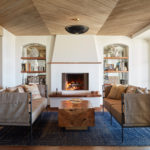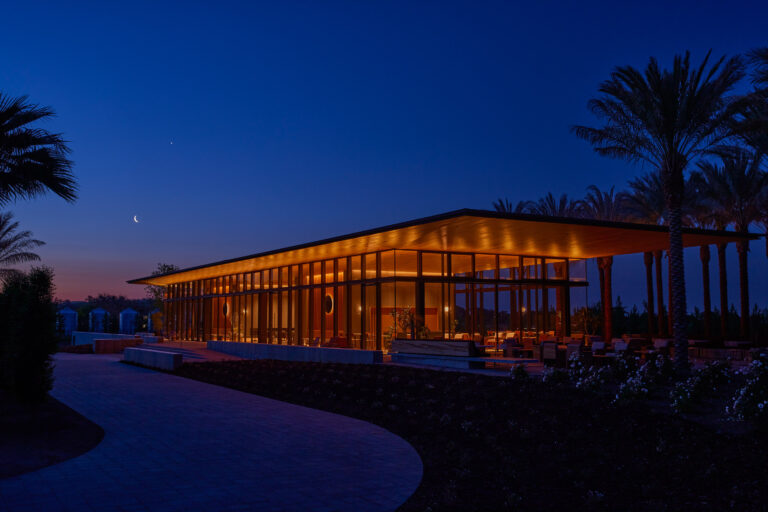A high-end, Spanish-style restaurant designed by Studio Collective is among the recent updates to a Santa Monica landmark
Opened in 1927, Santa Monica’s Jonathan Beach Club has served as a private enclave to professional, beach-loving Angelenos through the years. Now the landmark property has an updated look and feel, complete with a Studio Collective-designed restaurant sporting a warm residential style resembling that of an oceanfront Spanish villa.
“With the addition of Little Beach House Malibu (Soho House) and new restaurants like Nobu opening up just down PCH, I think the Jonathan Club management team realized the need for a major renovation to stay relevant with its existing membership, as well as to attract potential new members,” says Adam Goldstein, a founding principle with Christian Schulz and Leslie Kale of L.A.- based interior design firm Studio Collective. “There are just many more options nowadays—both in terms of private clubs, as well as higher-end restaurants and lounges—and the Jonathan Club acknowledged this fact and wanted to give its members a space that was sophisticated yet comfortable.”
The firm chose a picturesque ocean-side Spanish villa as inspiration for the restaurant’s new bar and lounge, dining room, private dining room, and outdoor dining terrace and patio to provide a residential feel for interior spaces to serve as a warm and inviting environment for members’ home away from home. Expect a reimagined floorplan that moves the primary entrance closer to the ocean, with the new dining room marked by passing through two custom arched, blackened steel doors and into a space showcased by soaring wood-beamed ceilings; hand-scraped, wide-plank wood flooring; and a trio of sliding wood-framed glass doors offering ocean views.
A white oak and brushed brass bookshelf topped by a wood planter overflowing with greenery separates the dining room and open-display kitchen, while an intimate bar and lounge space is highlighted by ceilings finished with chevron wood planking; a centerpiece bar fabricated by Eric Beneker using a live-edge walnut slab and custom marble tile; and plush sofas overlooking a freshly re-clad fireplace. A new private dining room features large, book-matched marble slabs, custom upholstered leather wall panels and parquet wood flooring, while two olive trees, a custom green wall and sculptural fireplace give the covered dining terrace a true al fresco feeling reminiscent of a Spanish courtyard.
“One of the bigger moves we made was to reorient the bar 90 degrees, so when members were sitting at it they were facing the ocean,” says Goldstein. “In addition, the outdoor dining terrace now is probably the best beach-front spot in all of L.A. to enjoy a meal. The combination of the amazing view along with the lush vegetation create a truly unique experience unmatched along the coastline.”
Written by Wendy Bowman | Photographs: courtesy of Courtesy of Roger Davies
Jonathan Beach Club
850 Palisades Beach Rd, Santa Monica, CA 90403
jc.org/beach-club
