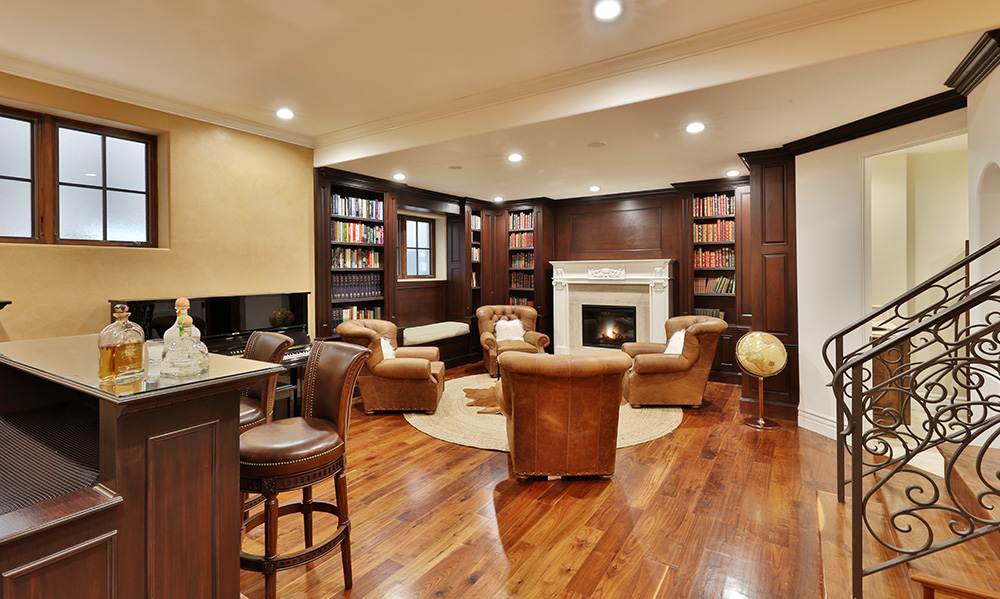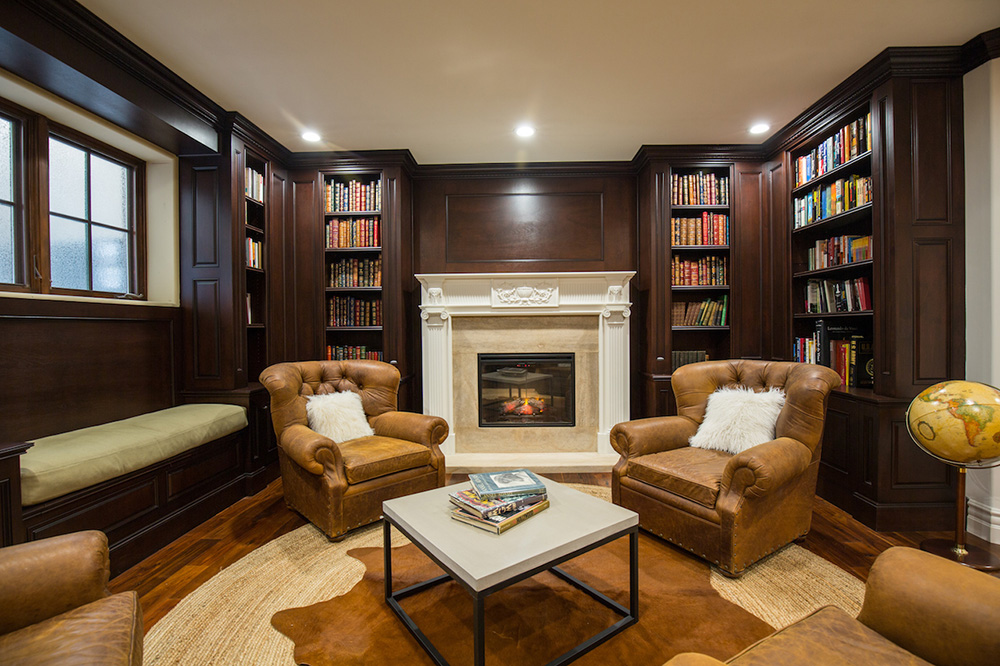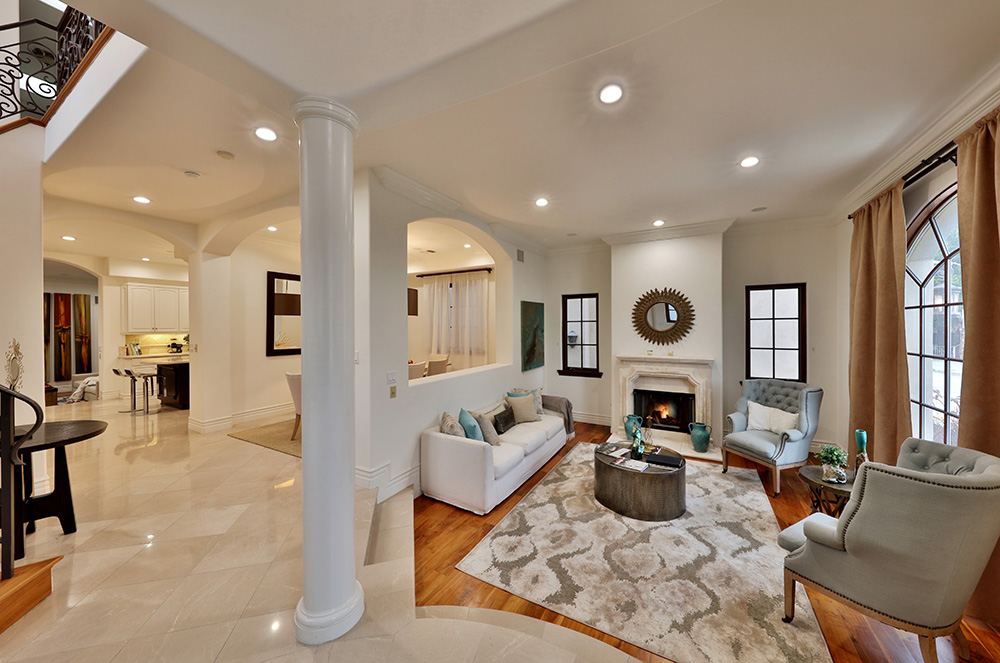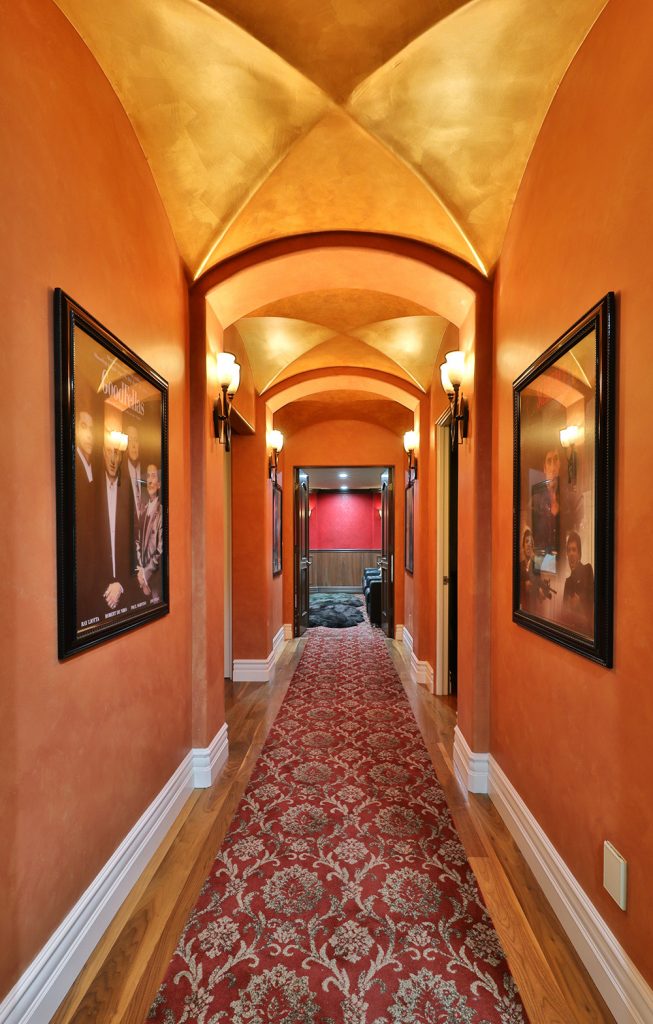
A Stately French Manor Just Steps From the Beach is a Dream Residence for the Entertainer and Art Collector
Live an elegant beach life in a bright, meticulously crafted French-Normandy château in the Manhattan Beach sand section. This lighthearted European home is well suited for the upscale dweller who loves the coastal lifestyle yet seeks a higher standard of luxury. Just four short blocks to the beach, this home is brilliantly located within walking distance of Blue Ribbon institution, Robinson Elementary School, downtown, and Sepulveda.
The home’s gorgeous facade sweeps one away to the French countryside via a striking front door and classic limestone surrounds. The authentic slate roof and quintessential spire atop the entry rotunda create an almost fairytale-like scene.
The graceful villa, which spans almost 4,700 square feet with five bedrooms and four and a half baths, was designed by well-known architect Louie Tomaro and built by highly accomplished developer and real estate executive George Apostol. Together, the duo achieved a seamless balance of a stately manor and a lighthearted beach home.
“This house represents a simple elegance that is not stuffy or overbearing,” shares George Apostol.

The two-story formal rotunda entry with 19-foot-high ceilings and cascading light sets the stage for quite a show. Dangling above, a custom-designed chandelier flickers light onto hand-laid mosaic tiles designed by the same artists whose work is featured at the Bellagio Hotel in Las Vegas.
Just inside is a welcoming formal living room, its hand-carved limestone fireplace anchoring the space, with walnut wood floors and tremendous windows paned in cherry wood adding warmth.
Throughout the balance of the entry-level are polished natural stone floors and crisp white walls, with luxurious touches like archways and cathedral-like ceilings creating a voluminous atmosphere.

“We didn’t just go for square footage when building the home; we went for volume so you don’t feel confined in any space,” states George Apostol.
Also located on the entry-level of the home is the formal dining room— spacious and bright, with a show-stopping oversized pendant lamp that lends the space a contemporary touch and flexible style.
“The home, being in the European style, was still built with the intention to be a seaside home via stone floors, a bright and airy floor plan and white walls,” explains George Apostol.
Moving to the gourmet kitchen, one finds that custom furniture-style cabinetry and Viking and Bosch appliances create the perfect formula for entertaining guests in a distinguished yet comfortable atmosphere. Made with natural stone, the large kitchen island takes center stage.

The breakfast nook and built-in desk complete the space. True artisans developed the hearty cabinets and doors throughout the home. Solid wood doors, for example, are 1 3/4 inches thick with real raised molding.
Step down to the relaxing family room where friends and loved ones can enjoy time together amid a large informal space with wood floors and recessed ceilings. Here, another hand-carved limestone fireplace of superior craftsmanship impresses.
Pass back through the kitchen and one may descend solid wood stairs to the heart of this home, a spectacular bonus room, now functioning as an added living space and formal library.

Doing so feels like entering the Oak Room at the Plaza Hotel, with the built-in shelving amid wood paneling. Open shelves beautifully display books for an air of academia, while the focal point, a cozy fireplace of white wood, creates an inviting spot for one to enjoy a drink from the adjacent wet bar. This place is an entertainer’s dream, big enough for a pool table or game room.
Just off the library is a small room; with a hand-pounded copper bar sink, it is tailor-made for a discreet wet bar or to use as a space for wine tasting. Just beyond the bonus room, a dramatic hallway with triple groin vault ceilings leads to the quintessential home theater. The large, Hollywood-style space features retro wallpaper, hidden surround sound speakers, big reclining theater chairs and velvet drapes. This bonus area and its previously referenced sibling are ideal residential amenities for families or the bachelor or bachelorette. Completing this level is a guest room (or office) and full bath with inlaid mosaic tile details.
To reach the upstairs, one ascends a dramatic spiral staircase made of hand-carved wood and thick, beautifully crafted custom-wrought iron. Etched glass windows allow light to pour in and fill the entire home while maintaining privacy from one’s neighbors. At the top of the stairs, an unusually wide gallery hallway features bright white walls and tons of skylights perfect for displaying pieces of a coveted art collection.

The upper level hosts four bedrooms, all of which have vaulted ceilings and large, roomy closets with built-in cabinets. The front bedroom has a Juliet balcony with glass French doors and an en-suite bath. Down the long dramatic hallway is the jewel of this home, the grand master suite.
Tucked behind a private foyer, one can truly escape from it all here. The suite includes a large his-and-her walk-in closet with brilliantly designed cabinetry. Across, the master bath is filled with fine details: a dual-head shower, furniture cabinetry with ornamental details, and a designated make-up counter. The tranquil bedroom is massive and features sky-high ceilings and ample windows.
All details, from the door handles to the casement windows with plantation shutters, are custom-made and –designed, proving that no expense was spared in creating this grand yet unpretentious home.
“The home has a small sense of formality and elegance coupled with a modern flair due to the layout,” concludes Apostol. “It’s warm; a home for real living.” It only feels like a fantasy.
George Apostol
The Watermark Group, LLC
List Price $4,495,000
Photography Courtesy of Paul Jonason





