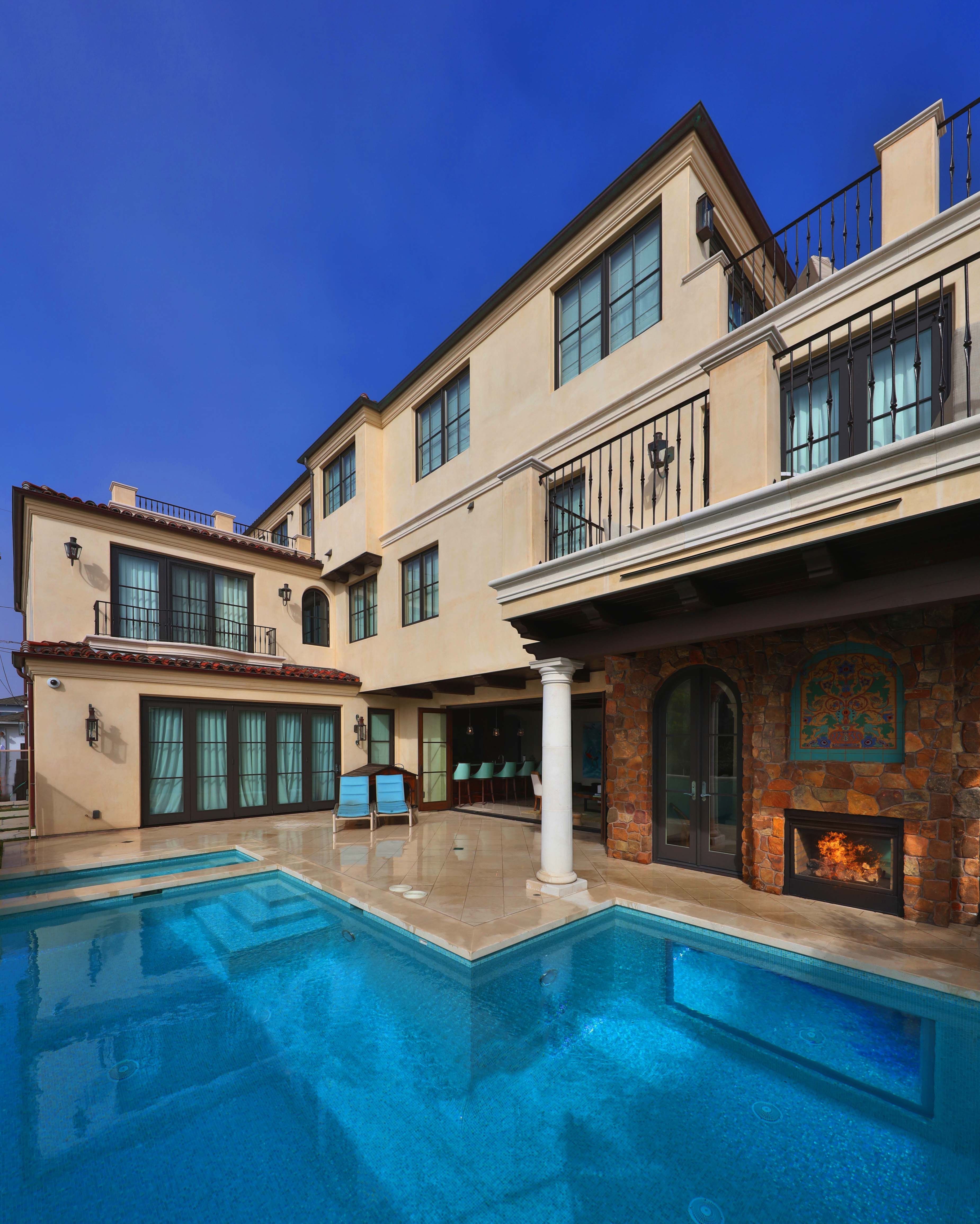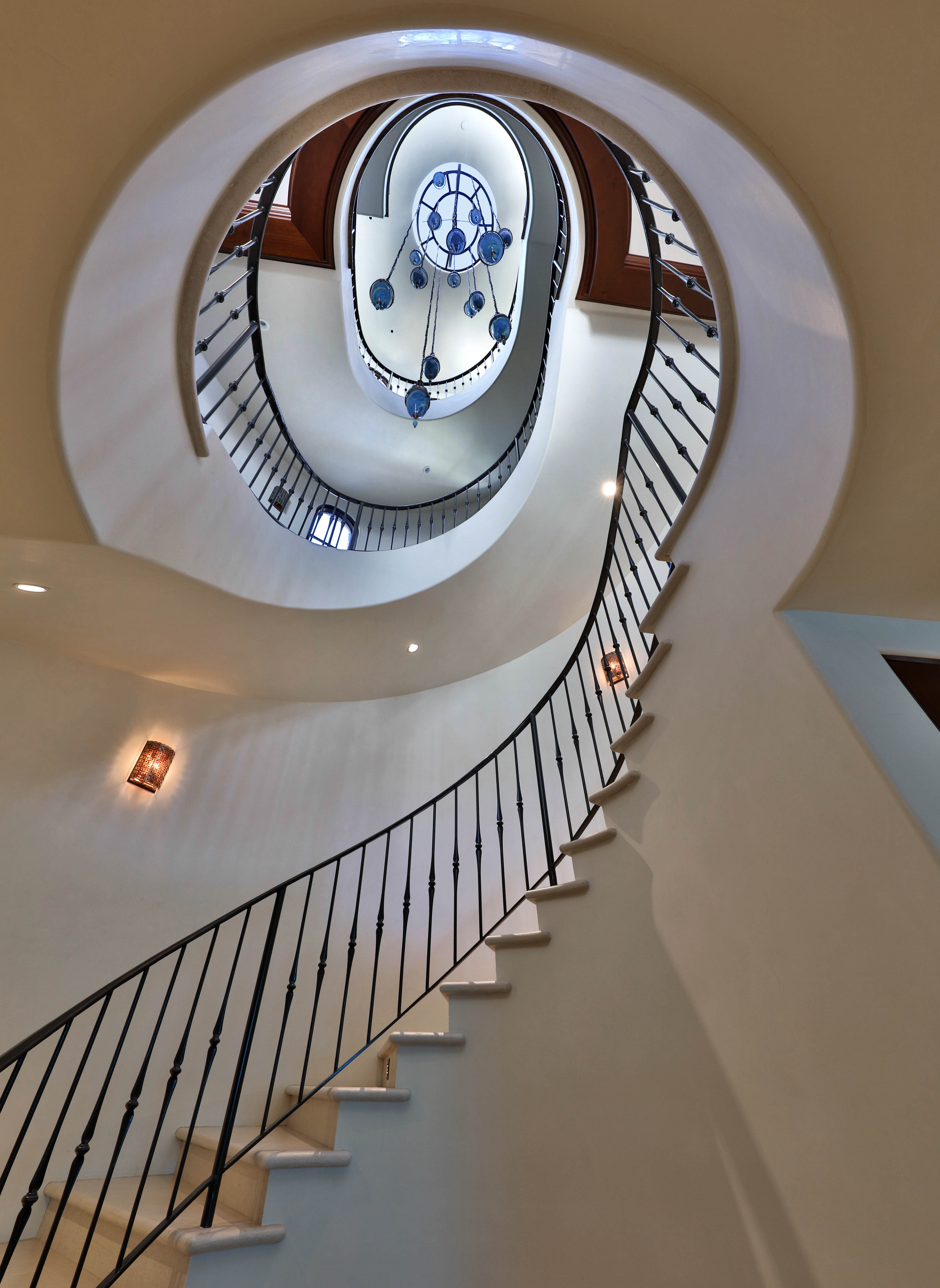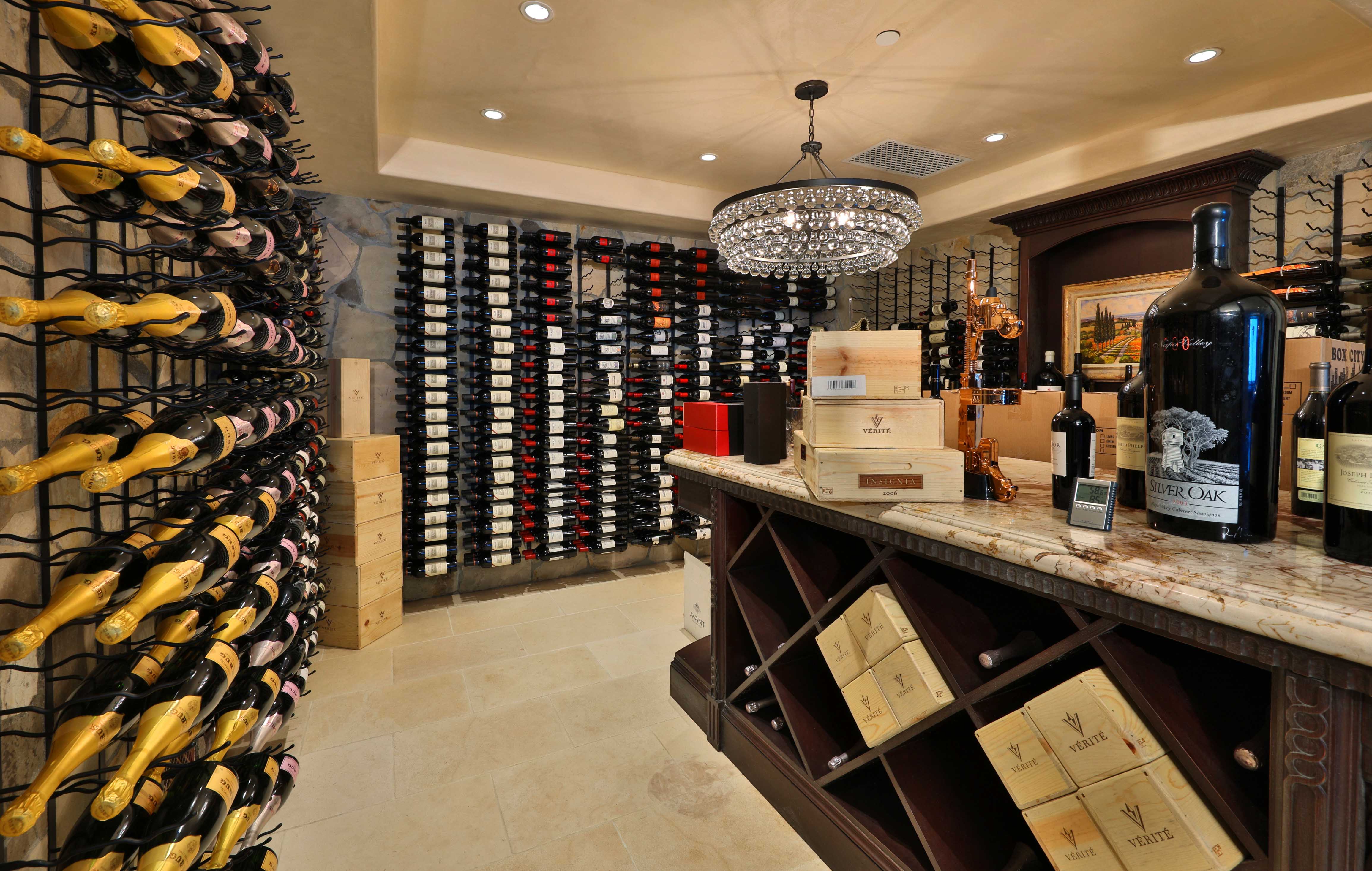
A Custom Mediterranean Revival Brings Home Size, Beauty & Features Galore
Found at the highest elevation and just a few doors from the tidy greens of Live Oak Park, the home is adorned with columns and arches and grand balconies, probably the grandest in the Sand Section, a leisured swath of town praised for its family-friendly neighborhoods and proximity to both blue surf and the bustle of downtown, each a five-minute stroll away.
In a sea of beautiful and interesting homes, this one stands out for more than just its size. Designed by architect David Watson, known for his portfolio of fine custom homes in the area—including Hermosa Beach’s “Lighthouse,” a scene-stealer along Hermosa Avenue with a lighthouse built into its master suite—this property includes an eye-popping amount of living space, nearly 12,000 square feet in all, and spans four roomy levels. The home’s standout square footage was achieved by linking multiple lots to create a 2.5-lot-property—a practice no longer allowed in Manhattan Beach.

“Combining of three lots has been banned,” notes real estate agent Ed Kaminsky.
“Therefore it’s one of the best Sand Section beach properties to own, combined with its amount of living space, which is hard to find anywhere in Manhattan Beach, let alone on a walk street.”
The home’s impressive exterior is partnered with a finely crafted interior of grand living spaces and star-studded amenities. Among them: a high-tech fitness center, a sunny dance studio and a full wine cellar. A theater decked with stadium seating and a resort courtyard with a pool. Six luxe bedroom suites and 10 full bathrooms.

When planning the home, David Watson envisioned first impressions: “This is going to feel like a swanky, boutique hotel lobby when you walk in the front door.”
The foyer sets the mood by way of soaring white walls mingling with classical columns, arched doors and coffered ceilings trimmed in richly stained wood. Views of sky and ocean are plentiful. A nice touch is the transparent fish tank nestled into custom woodwork behind the marble-topped bar, which allows one full view of the room if entering from the garage, which homeowners are likely to do on a day-to-day basis.
Splashes of blue, whether from water views or the deft hand of Lorena Pulichino’s interior design, complete the home’s coastal-inspired mosaic of colors, materials and shapes. It’s a seamless twining of classically elegant and au courant atmospheres—old and new, traditional and California casual, expressed in rustic, reclaimed wood floors set against tall columns of pure white, or a cascading waterfall and a crackling marble fireplace.
Speaking of her client’s tastes and their vision for the home, Lorena Pulichino says, “They are not afraid of color and like things that have a life and history to them. From very early on we figured out that a warm Mediterranean home with Moroccan accents and color would drive the design.”

Among the home’s most distinctive architectural features is the curved staircase that spans all levels. It’s a dramatic, vertical element that ties each floor together and adds softness to the floor plan due to its rounded shape. A museum-worthy Moorish chandelier cascades from the rotunda, and each level offers a unique view.
“It was very hard to find anything that had the right color, that hung through three stories by a skylight,” says Lorena Pulichino.
“So we drew it and got it all made. We even made a mock-up to scale with Solo cups.”
It was a complex feature to execute, one David Watson worked closely with the home’s building team, headed by Steve Larkin of SRL Construction, to get right.
“One of the coolest things about that staircase,” says David Watson, “is if you are at the very bottom floor, looking up, it’s four stories and straight through the skylight.”

Head to the second level and find five airy bedroom suites, including an extensive master suite that overlooks the courtyard, pool and ocean. Complete with a spacious balcony, the master suite makes up a sizable portion of this floor and has the choicest views.
“It’s this inner sanctum that’s very private,” the architect says of the space, which he’s designed with a passageway that meanders along a sunny sitting nook, “one of the biggest walk-in closets I’ve ever done” and the master bathroom.
A spacious, open floor plan filled with natural light, the bathroom has separate his-and-hers sides joined by a marble tub and roomy walk-in shower. To break up the many bedrooms on this floor, David Watson has smartly added communal spaces and made sure each bedroom is distinct.
“Taking that boutique hotel theme to the bedroom level,” he says, “each room is its own private suite, and there’s a central family room.”

The sheer size of the home means there’s a never-ending stock of places to tuck away and lounge or entertain. Along the way, one finds many designer delights, or as David Watson describes them: “Some of the best things you might find in a boutique hotel.”
For starters, the home’s courtyard connects to the interior via a network of doors found in the formal living room, in the mirrored dance/movement studio, and the spacious family room with a full bar. Completely open, the home becomes a private oceanside playground, complete with a spa, saltwater pool, and cascading waterfall. Tidy European landscaping and a fireplace complete the scene.
The floor below is dedicated to play; a spacious private retreat stocked with a sleek bar and billiard area, plus a golf simulator room for perfecting one’s swing. There’s a wine room with a marble tasting table in its center. A gym and a carpeted theater with leather loungers. One of the top architectural “wow’’ features is found on this floor—an aquarium window that allows one to see into the depths of the pool. As a practical feature, it also brings sunlight into this level.
The highest level of the home is where David Watson has designed a free-flowing level that includes the kitchen and formal dining room, along with a living room and a family room (there are several in the home). It’s an elegant, lofty floor due to the abundant natural views, open spaces and height. There’s even an outdoor lounge—one of the architect’s favorite spaces. “It feels like being in Manhattan, New York. It has that penthouse feel.”

In the end, the property is a luxurious union of all that’s beloved about current-day California coastal living. Views of the ocean everywhere you turn. Fresh-air balconies, a pool and more gathering spaces than one can count. And, of course, a prime Manhattan Beach location within walking distance to beach and town. In combination with all this is the sheer size and detailed handiwork of the home itself.
“To own something that could never likely be duplicated, and in one of the highest-appreciating cities in Southern California, makes this a very smart investment,” says Ed Kaminsky. “It’s a paradise in an amazing coastal community.”
Ed Kaminsky | 310.427.2414
Strand Hill | Christie’s International Real Estate
Jackie White | 310.259.1205
Chris Dodson | 310.266.6979
Vista Sotheby’s International Realty
List Price: $16,995,000
Photography by Paul Jonason





