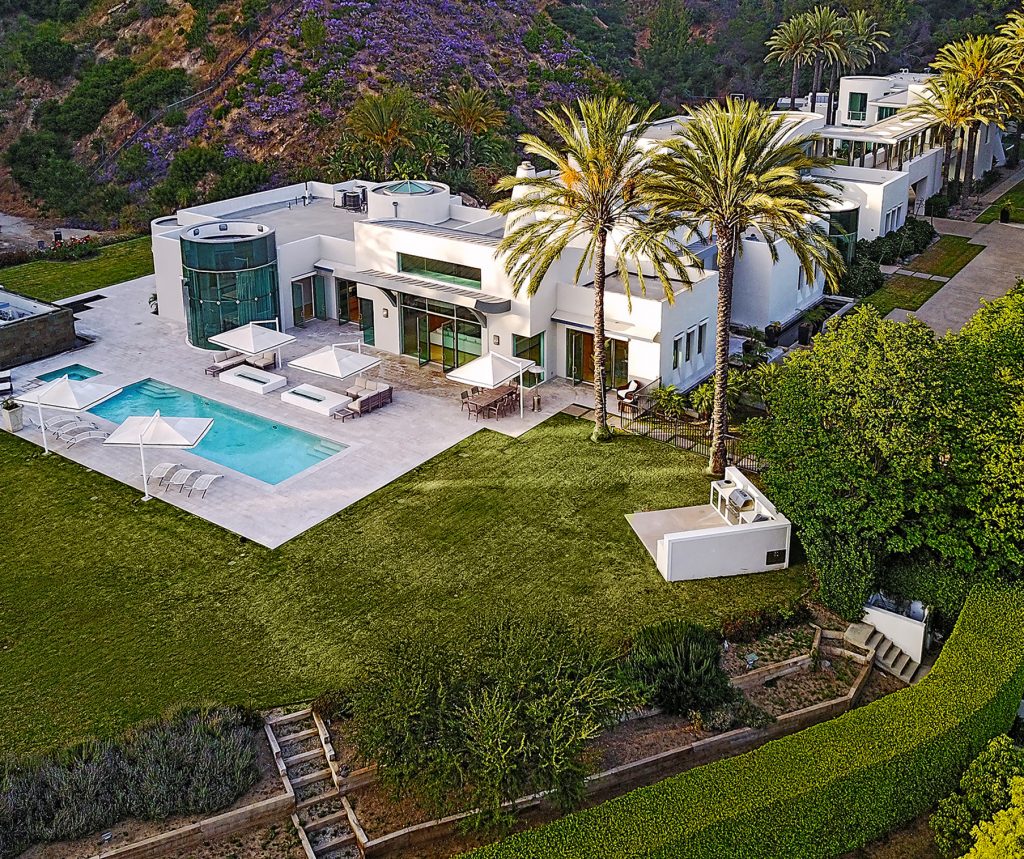
Located in One of the Most Exclusive Gated Communities in Beverly Hills, 72 Beverly Park is an Elegant, Secure Estate that Defines the Pinnacle of Privilege
Unlike other cities, Los Angeles does not reveal its secrets to the casual visitor. The best parts of the city—marquee restaurants, and top shops—are hidden from easy view. The same is true of the best homes. This is certainly true of Beverly Hills. The city that tourists know about, the one at which they gawk and visit, is only the tip of the iceberg. The creme de la creme of the city’s properties are a well-kept secret. Long winding roads and gates keep all but invited guests at bay, with one of the best addresses in Beverly Hills only known to a few.
Beverly Park, well-concealed in the hills above Beverly Hills, although an easy drive from the center of town, is not only a world unto itself, it’s a world unlike any other, exclusive as they come. Created to evoke the legendary properties of the past, the 100-acre neighborhood boasts a rarefied group of famous residents, including Sumner Redstone, Mike Medavoy, Denzel Washington and Mark Wahlberg.
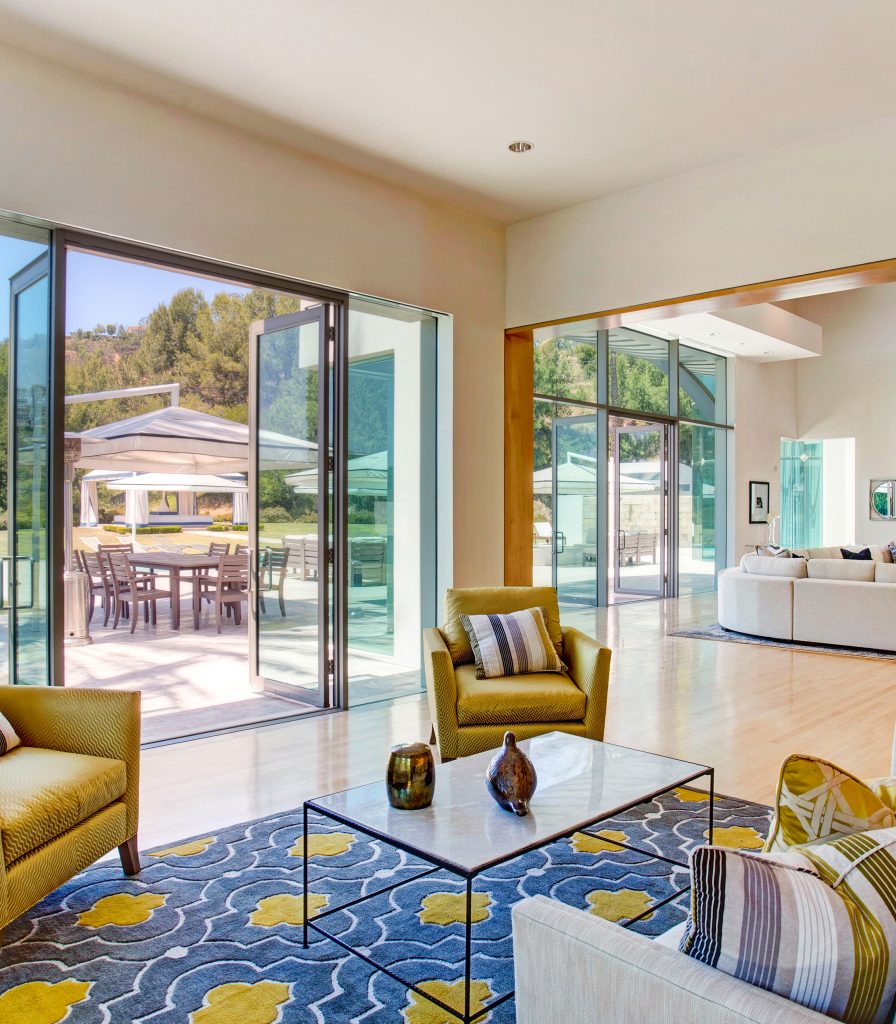
It’s here that you’ll find 72 Beverly Park. Located in the northern part of the gated and secure community, behind tall, mature hedges, the house is well-hidden, with little gleaned from the road. The house truly stuns.=
Designed by Richard Landry, who has created homes for Gisele Bundchen and Tom Brady, Wayne Gretzky, Eddie Murphy, Rod Stewart and Michael Jackson, among others, and appears regularly on Architectural Digest’s annual list of top designers and architects, the flawless 20,000-square-foot contemporary is the centerpiece of an astoundingly large, flat and beautifully landscaped 6.78-acre parcel.
Commanding astonishing views across green hillsides and the bustling city below, the sprawling property seems to extend forever, with neighbors veiled by distance and lush topography. Mature palms and towering pines surround a perfectly manicured lawn dotted with all the amenities that define a world-class resort. All for the enjoyment of you, your family, and your guests.
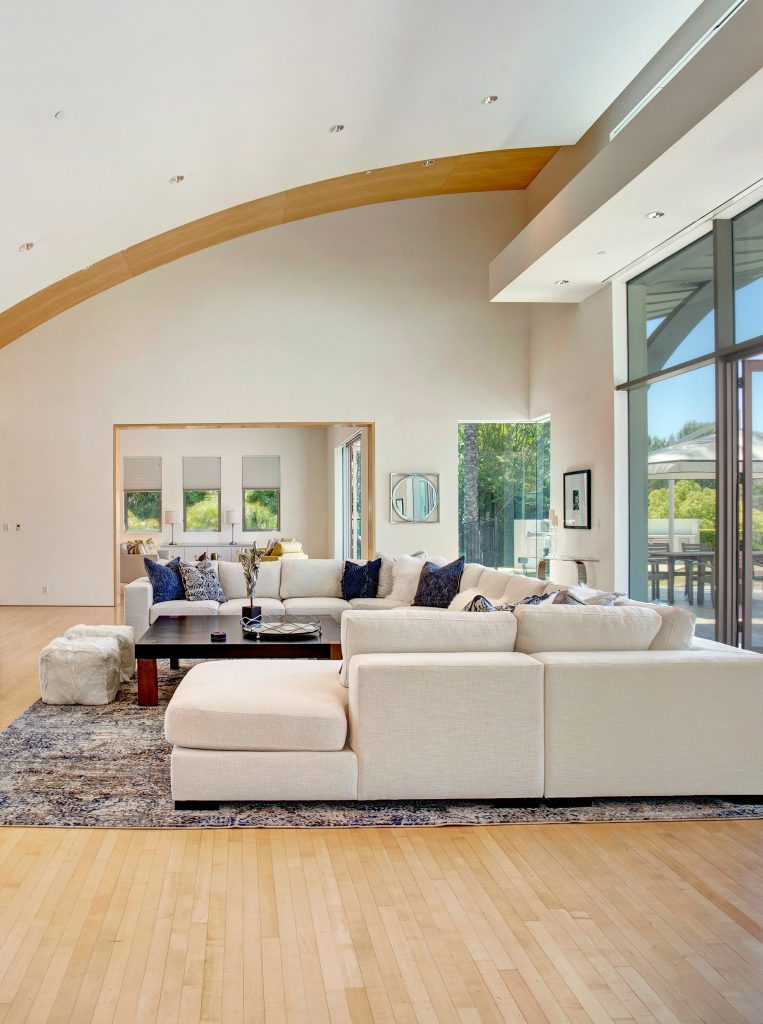
A sunken tennis court, pool and spa, waterfalls, walking trails and a plunge pool create a secluded world, protected from prying eyes and nosy paparazzi. State-of-the-art safety features include a security pavilion, surveillance cameras and a safe room. In addition, the community’s diligent patrol and stringent safety measures ensure protection.
A formal dining room, a living room with a fireplace and French doors that open onto a multi-tiered waterfall, and spacious family room that seamlessly connects to the large grassy pool area form the nexus of daily life.
The unassuming front gate and intimate motor court belie the majesty of the house, a sinuous amalgamation of glass and stone, brightly punctuating the verdant terrain. Really two residences in one, the 6,100-square-foot multi-level guest residence and entertainment pavilion is connected to the 14,600-square-foot main house via a futuristic steel-columned bridge and canopy with circular cut-outs that play hide-and-seek with the sun.
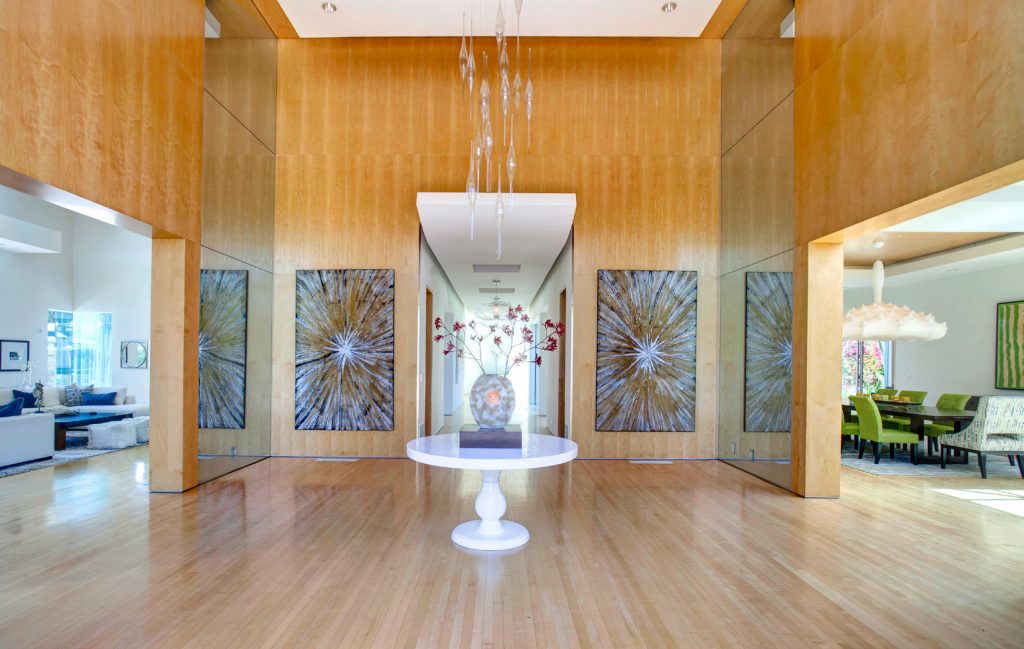
Only once you step inside the main home is the full impact of its grandeur apparent. The clever interplay of light and space creates an ideal flow that supports both daily living and sophisticated entertaining. The soaring entryway, a dramatic welcome, is an ideal vantage point from which to admire the generously proportioned rooms and sprawling property seen through 72 Beverly Park’s expansive windows.
Any visitor or guest greeted here is immediately awed. High walls of glass frame the exterior and flood every inch of the space with natural light, which sparkles off the interior’s lustrous pale finishes. A formal dining room, a living room with a fireplace and French doors that open onto a multi-tiered waterfall, and a spacious family room that seamlessly connects to the large grassy pool area form the nexus of daily life.
Gracefully melding into each other, it’s easy to imagine this scene as the setting for a black-tie museum gala for a few hundred guests, effortlessly gliding from indoors to out, one room to another, as waiters sashay among them, proferring canapes prepared in a kitchen suite that’s artfully positioned to one side. Shimmering stainless steel Viking appliances, a sub-zero refrigerator, a huge walk-in pantry, and a separate butler’s area offer a grand space that would put any chef immediately at home.
Yet, while 72 Beverly Park would serve as the ideal backdrop to myriad occasions—a formal luncheon with flower-strewn tables scattered across the lawn, an afternoon charity auction, evening cocktails, and pool parties—its harmonious dimensions are scaled so as to also support the intimacy of day-to-day living.
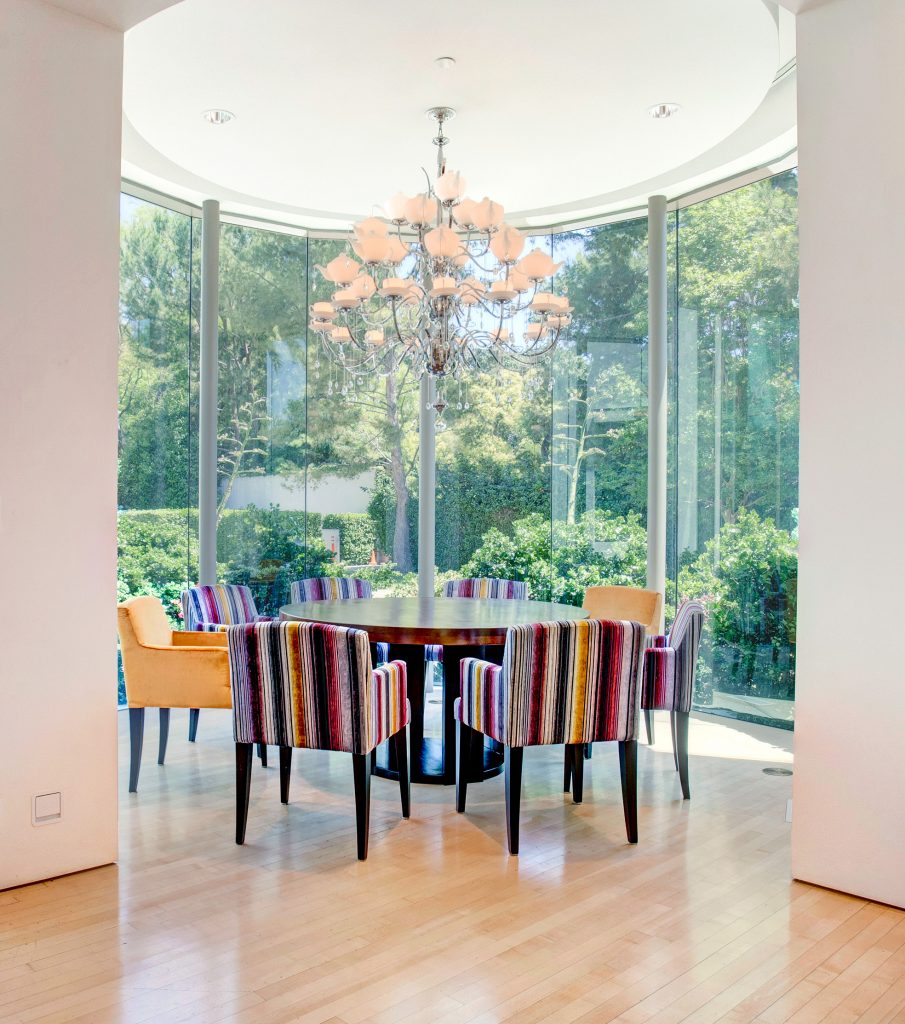
A private office with direct access to the master bedroom can easily open to the family room; an outdoor kitchen near the pool area suggests casual weekend barbecues. For families whose jet-setting lifestyle reveals relatives and friends across the globe, guest quarters—wholly self-sufficient with five bedrooms, a full kitchen, and its own living room—accommodates extended visits. And, despite plenty of space in the main residence, it also can house a full support staff.
With numerous amenities—elevators, parking for a party’s worth of vehicles, sumptuous bedroom suites, capacious walk-in closets, dressing pavilions for both the tennis court and the pool—72 Beverly Park represents five-star living at its finest, rivaling the most exclusive hotels in the world and pampering those who’ve earned it.
This estate compound, a hallmark of opulence, evokes the ultimate in luxury, relaxation and peace of mind. Truly, a club for those living at the pinnacle.
Timothy Di Prizito & Joyce Rey
Coldwell Banker Global Luxury
Mauricio Umansky
The Agency
List Price: $35,555,000
Photography Courtesy of Lucas Cichon and Nick Springett





