A bright and elegant family home built for style and comfort brings just that to Manhattan Beach
Written by Joclene Davey | Photography by Paul Jonason | Presented by Giovanni Altamura | Offered at $2,849,000
The plantation-style home is the hot trend—and the number-one requested style, according to realtor Giovanni Altamura—in the tree section of Manhattan Beach. While the interpretation of this style may vary by architect or developer, 2001 Oak Avenue evokes a fresh approach, even from the curb, with its exterior—a beautiful, white-painted brick. The upper exterior, however, which is finished with quintessential white siding typical of this style, is also trimmed with charming blue shutters and contrasting black iron windows.
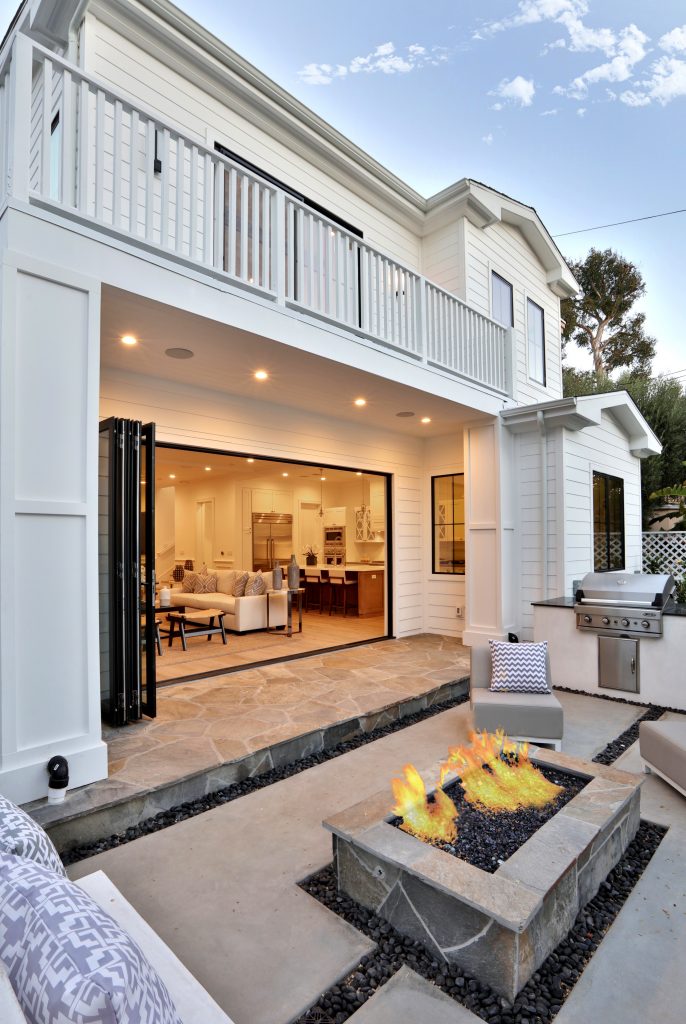
Inside, the 3100-square-foot gem built with a traditional layout boasts superior functionality: room for a busy family with five bedrooms and four and one-half baths. The appeal of the completely open floor plan is a clear line of sight—there are no pillars or partitions interrupting the view from the front door to the backyard. “What’s nice is the custom feel you get with no posts obstructing the space, which we are seeing as a new trend in design and build,” explains Altamura, the home’s realtor.
“The main goal was when you walk through the front door… you get an immediate view of the backyard through the bi-folding glass door at the opposite end of the home.”
In the pristine living room, a modern fireplace with simple but elegant wainscoting stretches to the ceiling for a sense of properness, while gorgeous French Oak floors run the length of the home, visually elongating the space. The living room’s lofty open feel comes from the two-story ceilings above the space, which emphasize bright natural light and simplicity—a tone furthered by crisp white walls, clean tongue and groove ceilings and just the right amount of wainscoting and molding throughout.
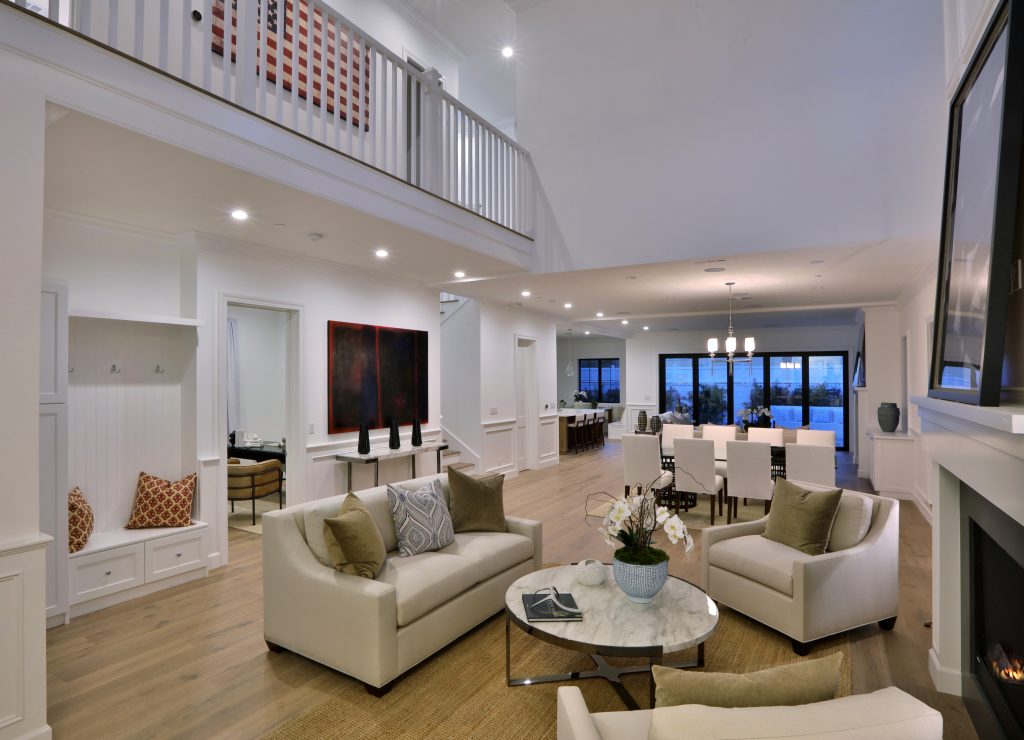
The home’s extensive use of industrial-chic black iron windows, meanwhile, adds a formal touch. Just off to the side of the living room is the mudroom, a family necessity easily accessed from the front door or two-car garage.
The home’s downstairs bedroom is suitable for a guest suite with full bath and walk-in closet, or as a home office. In addition to the bathroom here, the downstairs also features a separate powder room with farm sink and marble vanity for convenience. Adjacent is the open dining area. This space, which overlooks a large, north-facing iron-paned window, enjoys west-facing views to the backyard.
Just beyond the dining area is a huge family room that is bright and cozy with a second fireplace bordered by built-in cabinetry. This space seems to double in size when the bi-folding glass doors open onto the outdoor living area; featuring built-in seating trimmed with oodles of pillows and cushions, as well as a fire pit, it is ideal for entertaining. The built-in grill, meanwhile, is perfect for whipping up al fresco fare. While the yard is petite, the good sun it gets provides a growth of lush green grass. Much attention has been paid to the landscaping, with beautiful trees strategically planted along the sides of the home, providing privacy from nearby neighbors.
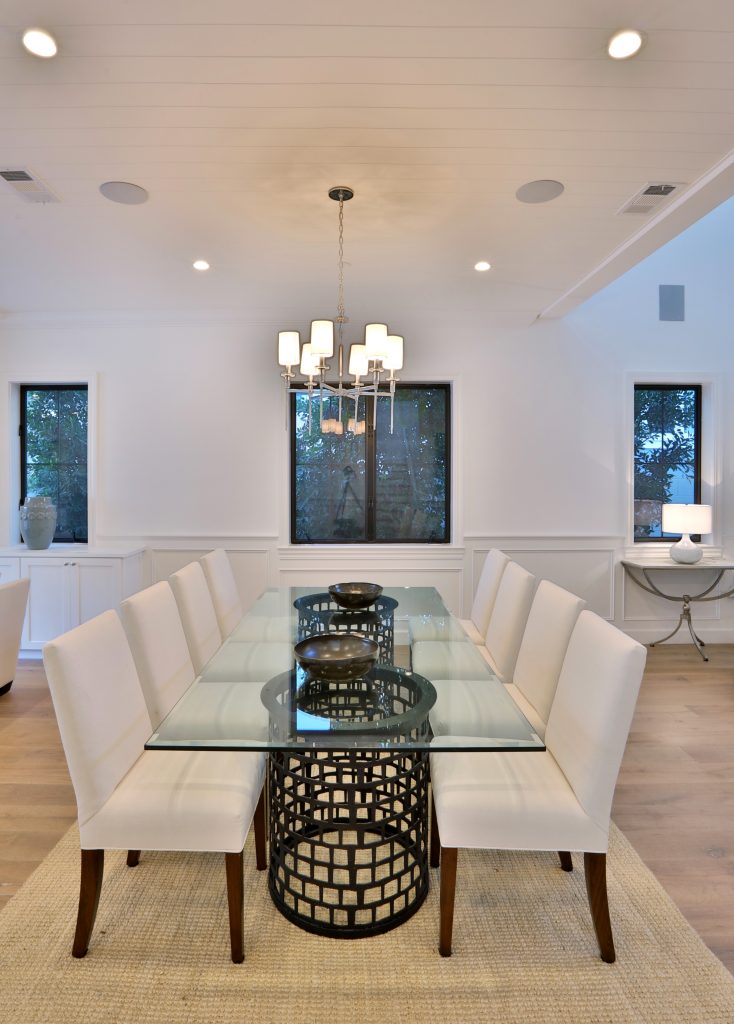
Back inside, the open kitchen sports a single slab showpiece island in mystery white complemented by contrasting gray granite counters and a simple white tile backsplash. The appliances are Thermador, with a wainscoting detailed hood highlighting the range and custom-designed glass cabinetry adding character to the space. Also included is a large walk-in pantry and hearty stainless farmhouse sink. Across, in front of huge windows, is the breakfast nook with built-in seating ideal for a large family.
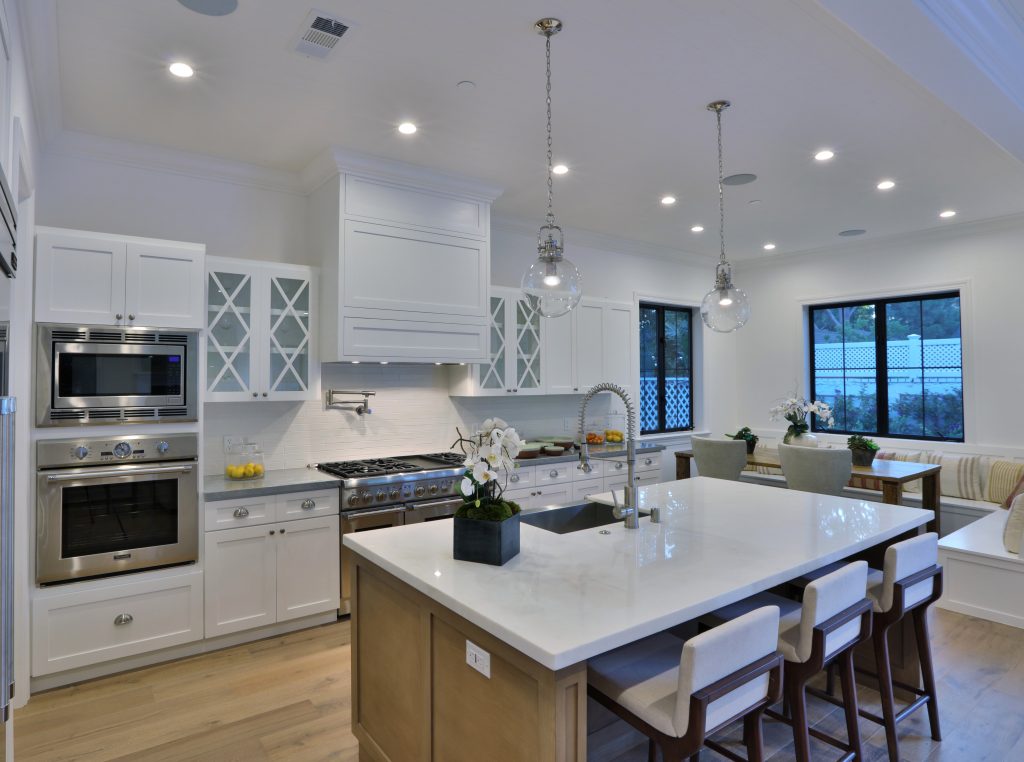
Ascending the stairs leaves one captivated by a monumental iron window against a shiplap wall. Modern in style and also stately, this feature brings a fresh, uplifting feel to the stairwell. Atop the stairs is the first of four bedrooms with vaulted ceilings and wood encased windows in black iron. The bedroom also includes a full bath and walk-in closet. All of the bathrooms here and throughout the home include Carrara marble vanities and floors as well as glass tiles in the showers.
Each bathroom has individually designed tiles and floors. While moving down the catwalk-like hallway, one can look over the white railing to the living room below and view the front door. At the end of the hallway is a generously sized bedroom with lovely iron sliding glass doors opening onto a balcony that overlooks Oak Avenue.
The Jack-and-Jill bathroom connects to the third upstairs bedroom. Each of these bedrooms has a walk-in closet, multiple windows and lots of natural light.
Finally, at the opposite end of the hallway, a heavenly master retreat awaits. This room has perfect balance: wainscoting along the bottom half of walls for elegance with soaring, tongue-and-groove vaulted ceilings with a warm-toned center beam that complements French Oak floors below.
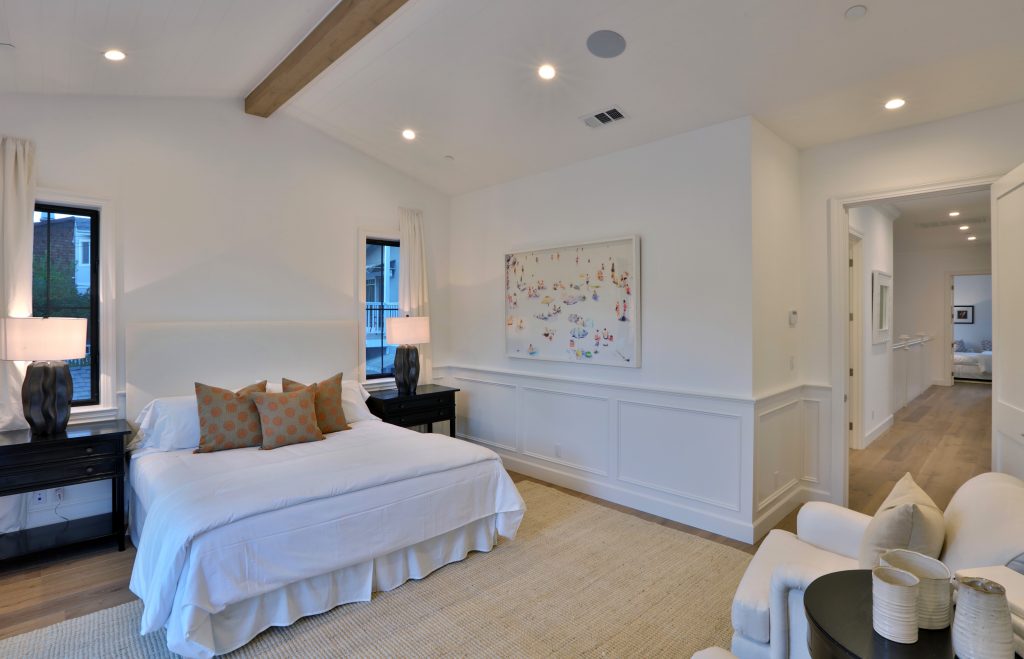
Ample windows and iron glass doors that open onto a spectacular balcony welcome tons of light into the room. The master bath also shines with beautiful stone floors and a spa tub. The oversized shower is elegantly appointed with mixed marble patterns up to the ceiling. Connected is a large walk-in his-and-hers closet with great lighting.
Bonus elements include smart home features like Nest thermostats and Sonos. The home is also equipped with dual AC and wired for security. These attributes, and the fact that the home is ideally located within walking distance of Pacific School, restaurants and shopping, make 2001 Oak Avenue the ultimate must-see address for one desiring a highly functional, harmoniously balanced home—simplicity at its best and most beautiful.





