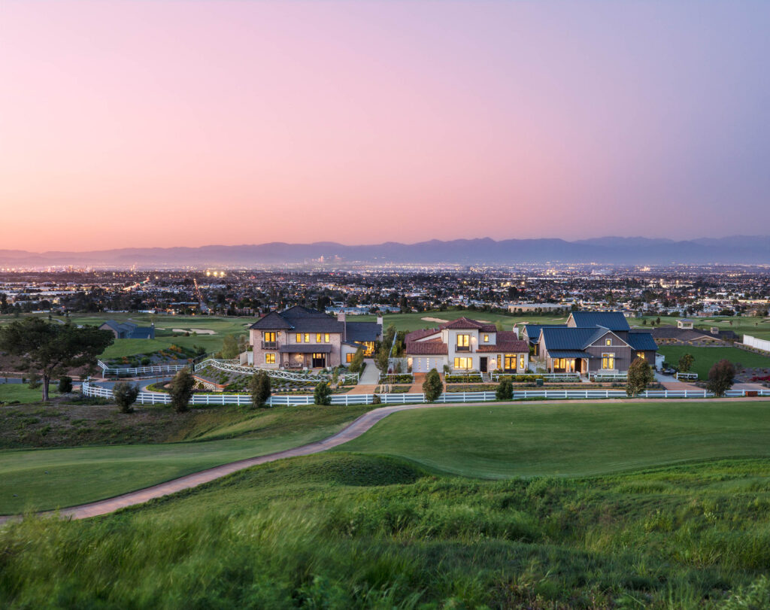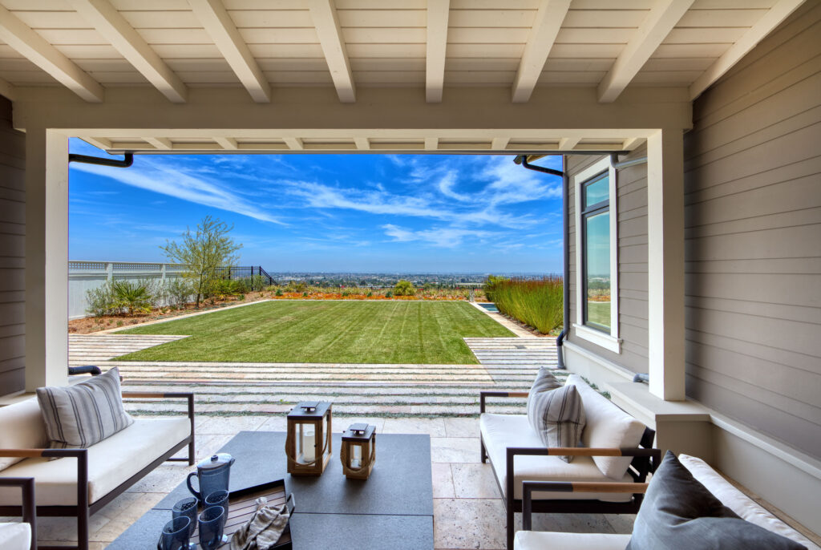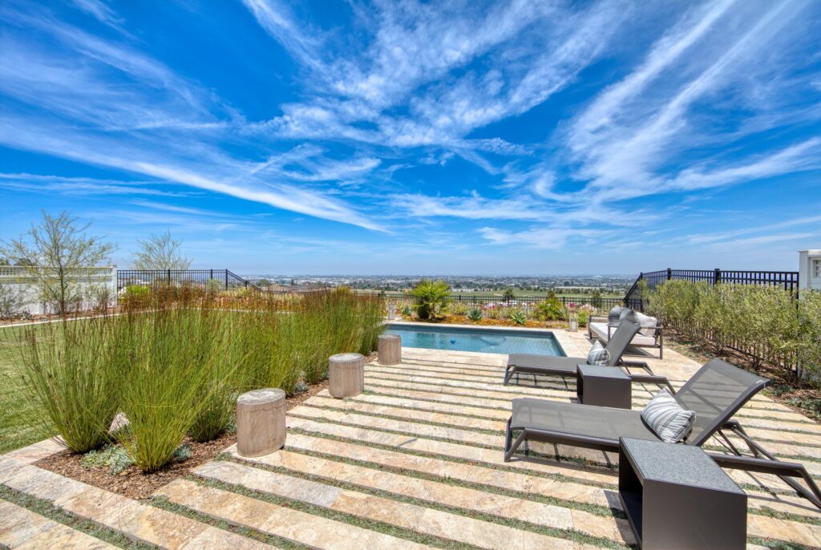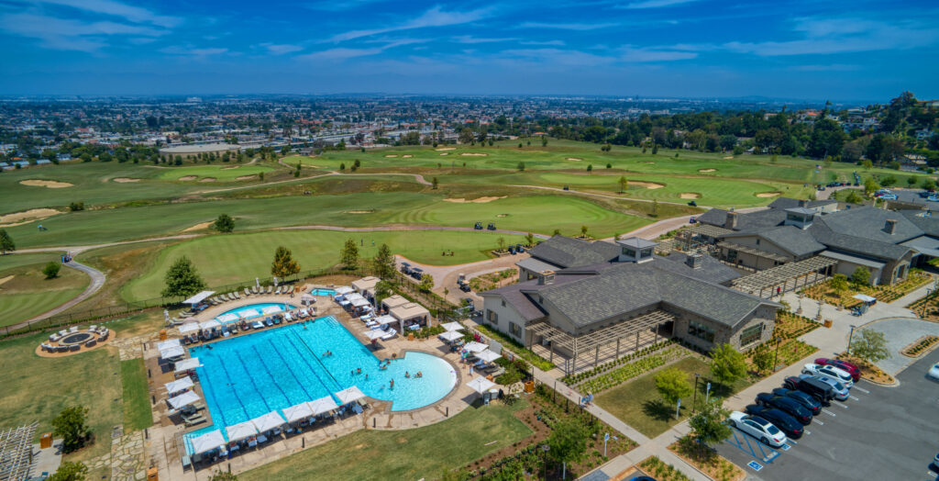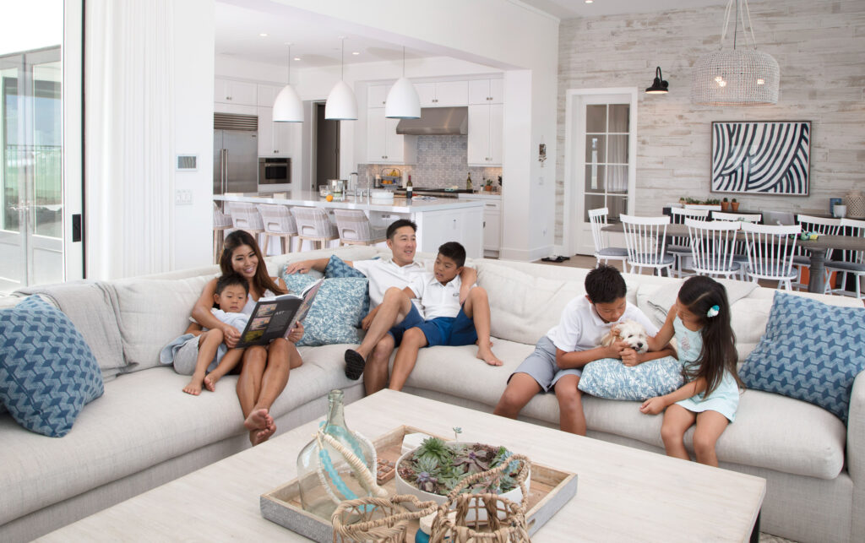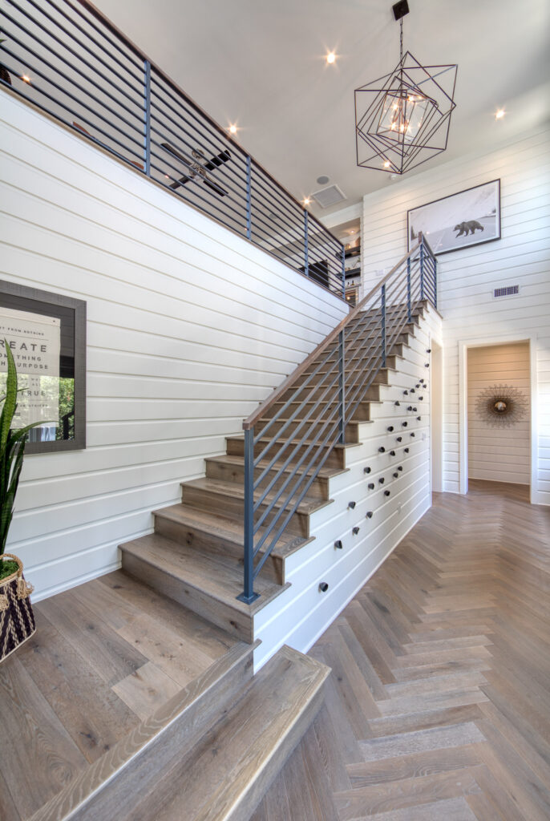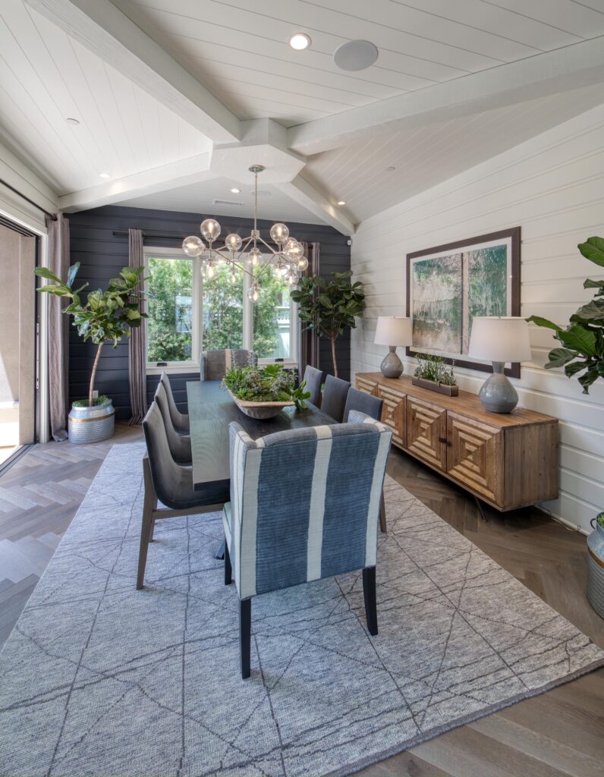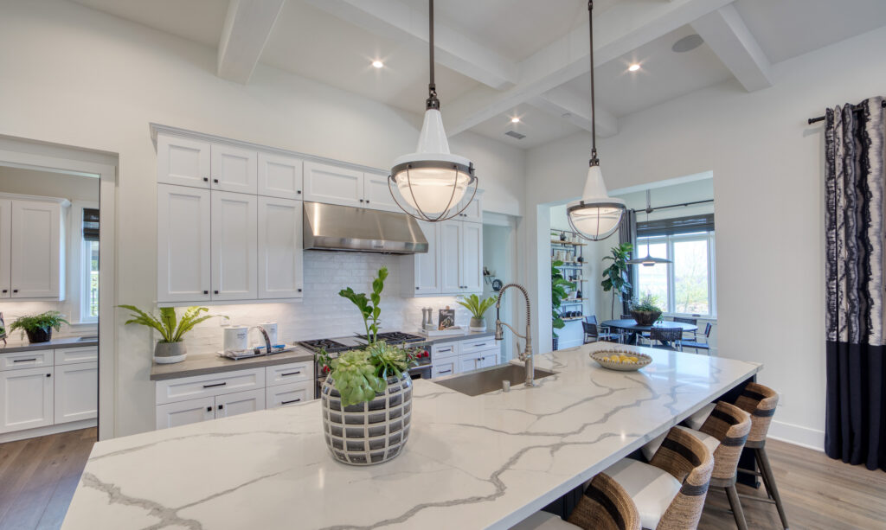A Smart New Residence Amid the Rolling Hills Country Club—one Both Peaceful and Amenity-packed—is the Perfect Stage for a South Bay Family of Six
Their future address, in fact, was inevitable. The Manhattan Beach homemaker recalls: “We saw there was a new development. We were attracted and interested.” The family knew, however, that their new digs would need to meet a few more standards.
We had to find a house with enough bedrooms to accommodate us,” explains the mother of four small children, who, along with her husband, was also looking for “something open, where you walk into a room and everything is open to us.” Also: “What was our priority? Where do we spend the most time?” The answer was the kitchen, living room and dining room. They found all of this, plus the family-oriented lifestyle of one’s dreams, at The Residences, a 228-acre residential development at Rolling Hills Country Club that was unveiled last year.
Specifically, at one of 83 residences created by The Chadmar Group and designed by notable architect Robert Hidey, who originally hails from Palos Verdes and heads RHA, an Irvine-based firm that designs award-winning homes and developments. Simply put, life at this community is charmed.
“It feels like we’re all in the same room.”
Drive through the gates and one is struck by the peaceful atmosphere and blossom of natural beauty. Open spaces abound, and there’s an all-encompassing panorama: mountains and valleys are swept up in views that include the Los Angeles skyline as well as the well-tamed greenscape of the community’s 18-hole course, designed by famed golf architect David McLay Kidd to look as though it’s been sculpted into the natural landscape.
“During the daytime, we have the green and the sun and a lot of cheeriness,” says the homeowner of the views.
“In the evening we have the lights and it’s absolutely gorgeous. Very peaceful, too.”
The good feelings continue inside the home. From a gallery of six-floor plans, this particular family chose the Modern Farmhouse—five bedrooms and approximately 5,200 square feet.
“Home is where you need to put your feet up and feel comfortable and feel like your own self,” the homeowner describes.
“It should be inviting and welcoming to you and your family.” This, she adds, is precisely what her home provides. That, and much more.
The great room, where this family spends the bulk of their waking hours, is a sunlit expanse that includes a fireplaced living room and a dining area. (A formal dining room, meanwhile, is located across the courtyard. With oversized windows and doors connecting it to the outdoors, it beckons for everyday use.) The great room engages neatly with the outdoors via retractable glass walls, and is conveniently adjoined to the kitchen, which the homeowner praises for its central location. It offers her a perch-like spot to monitor the children and their small dog, and give the kids easy access to the refrigerator.
“It’s where all the action happens,” she says with a laugh. There are white plank ceilings, elevated to lend a grand scale to the space, and matte hardwood floors that contrast with gleaming chrome appliances, countertops and an oversized central island, all made of glossy quartz.
“They love the space—they love to run around,” she says of her children’s fondness for these everyday living areas.
The architect and developer have leveraged the local climate in every residence, opening homes to the outdoors via a generous supply of sliding glass, courtyards and porches. The tidy green yard and pool at this home, for instance, is yet another place for children to romp and roam. Facilitating social gatherings was another consideration, so designers have thoughtfully created floor plans that enable one to host parties throughout the year; an easy process, notes the homeowner, what with the blending of shared spaces on the first floor. Plus: “The indoors and outdoors become one big room.”
Step outside the home and the welcoming dream continues. “It’s very rejuvenating—you can get away from all the chaos,” says the homeowner, describing life at The Residences.
One can stroll to the Robert Altevers-designed clubhouse (Big Canyon Country Club in Newport Beach and The Reserve in Indian Wells are also part of his portfolio) for dinner while the children play at the Kids Club. Go to the gym or spa. Hit a few golf balls at the range on the way home from work, or take part in a family golf scramble.
The kids in this family like to scooter to the massive clubhouse pool and back, and also enjoy golf instruction from the on-site instructor. On weekends, it’s just a five-minute walk to get to their PGA Jr. League tournament, which one could also catch from their home situated along the 15th-hole fairway.
These homeowners and their family may exemplify those who developers Chuck and Chad Lande had in mind when creating The Residences and its 83 Chadmar homes, a project premised on delivering the upmarket ideal of California family living. Presented last year, the Chadmar community is moving at a steady pace: 31 homes have been sold or are in escrow, and another seven lots have been reserved.
It makes sense since a place like this—surrounded by nature, steeped in amiable local culture and luxurious new homes, and within walking distance of a family-friendly hub of dining and leisure (bringing driving to near-nil if one wishes)—is where many dream of being.
So as far as the developers are concerned, it must be music to their ears to hear this homeowner, among one of their first, describe life here: “I really feel like I’m on vacation all of the time.”
Presented By
The Residences Of Rolling Hills Country Club,
Another Luxury Development By The Chadmar Group
The Chadmar Residences Sales Gallery
15 Chandler Ranch Road, Rolling Hills Estates, Ca 90274
310.325.0786 | Rhccresidences.com
From The High $2 Millions To $5 Million
PHOTOGRAPHS BY PAUL JONASON
