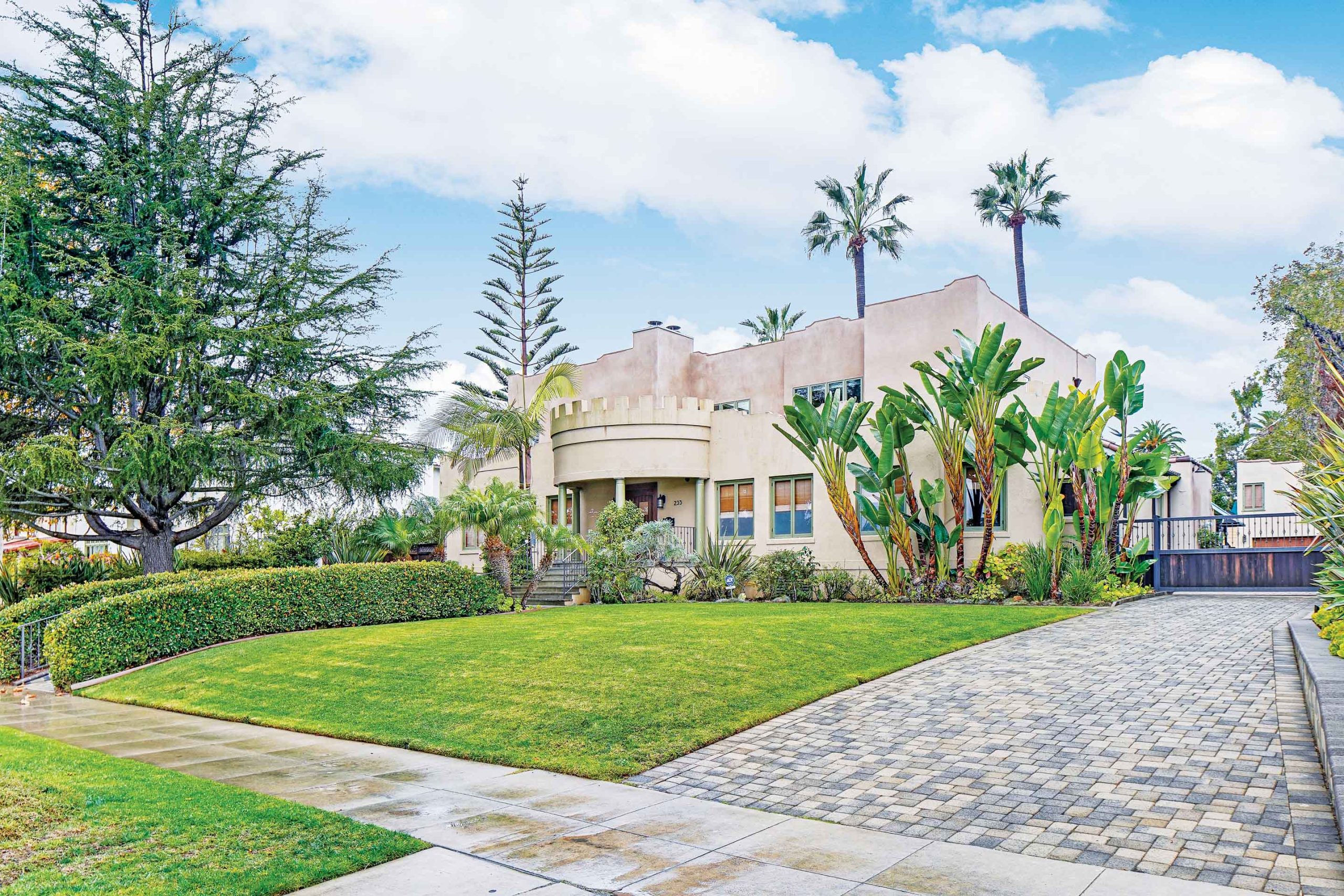
A Spanish-style Home in the Coveted Area North of Montana and West of 4th Street, Combines the Graciousness of the Past With the Amenities of the Present for a Home That’s Perfect for Now and Forever
Connecting bustling Brentwood with the Pacific Ocean and topped by a thick canopy of mature Coral trees, San Vicente Boulevard is one of Santa Monica‘s most breathtaking thoroughfares. The home of some of the city’s most famed gathering spots, it also serves as the city’s unofficial exercise track. The properties located within walking distance of its picturesque beauty are some of the city’s most coveted addresses.
Neatly clipped hedges line the walkway to the front door, twin carpets of lush cropped grass unfurl towards the street, and a wide driveway extends back towards a capacious three-vehicle garage (A car aficionado will immediately appreciate the large apron on which to display their latest acquisitions). Crenelations over the front door’s portico conjure up a crown, calling to mind the proverb that a person’s home is their castle. Certainly, it won’t take you long to take that saying to heart.
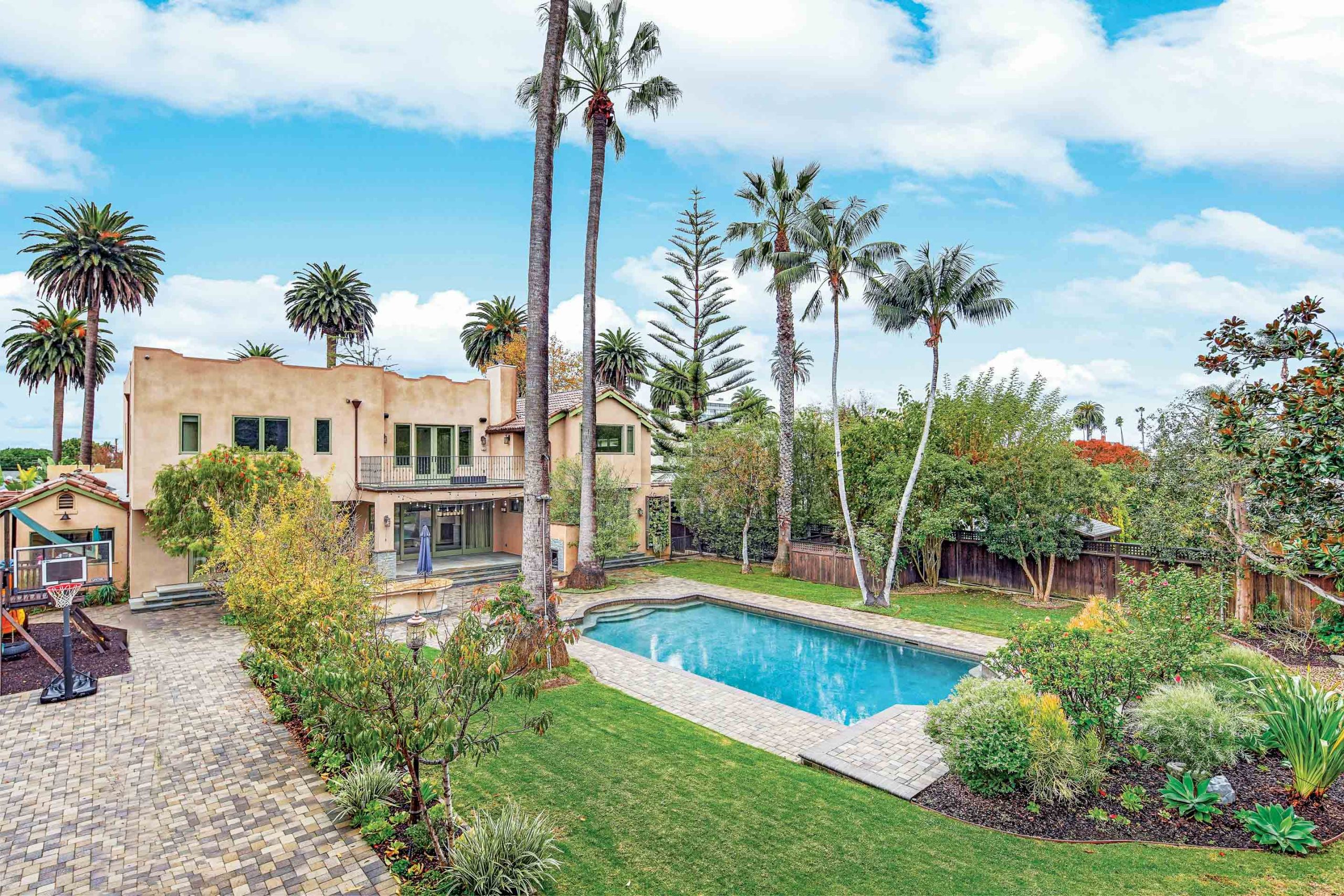
That majestic first impression is reinforced by the house’s sprawling half-acre setting. “At 22,426 square feet, this wonderful vintage residence sits on one of the city’s larger lots,” says agent Charles Pence of Pence Hathorn Silver at Compass. He points out that a site of this size will become even more of a rarity in the years to come.
“Santa Monica’s recent ordinance change disallows the combining of residential lots with the objective of creating a large property with more open yard space,” Charles Pence notes. “So the very few available lots of this size in Santa Monica will more than likely sell at a major premium in the future.”
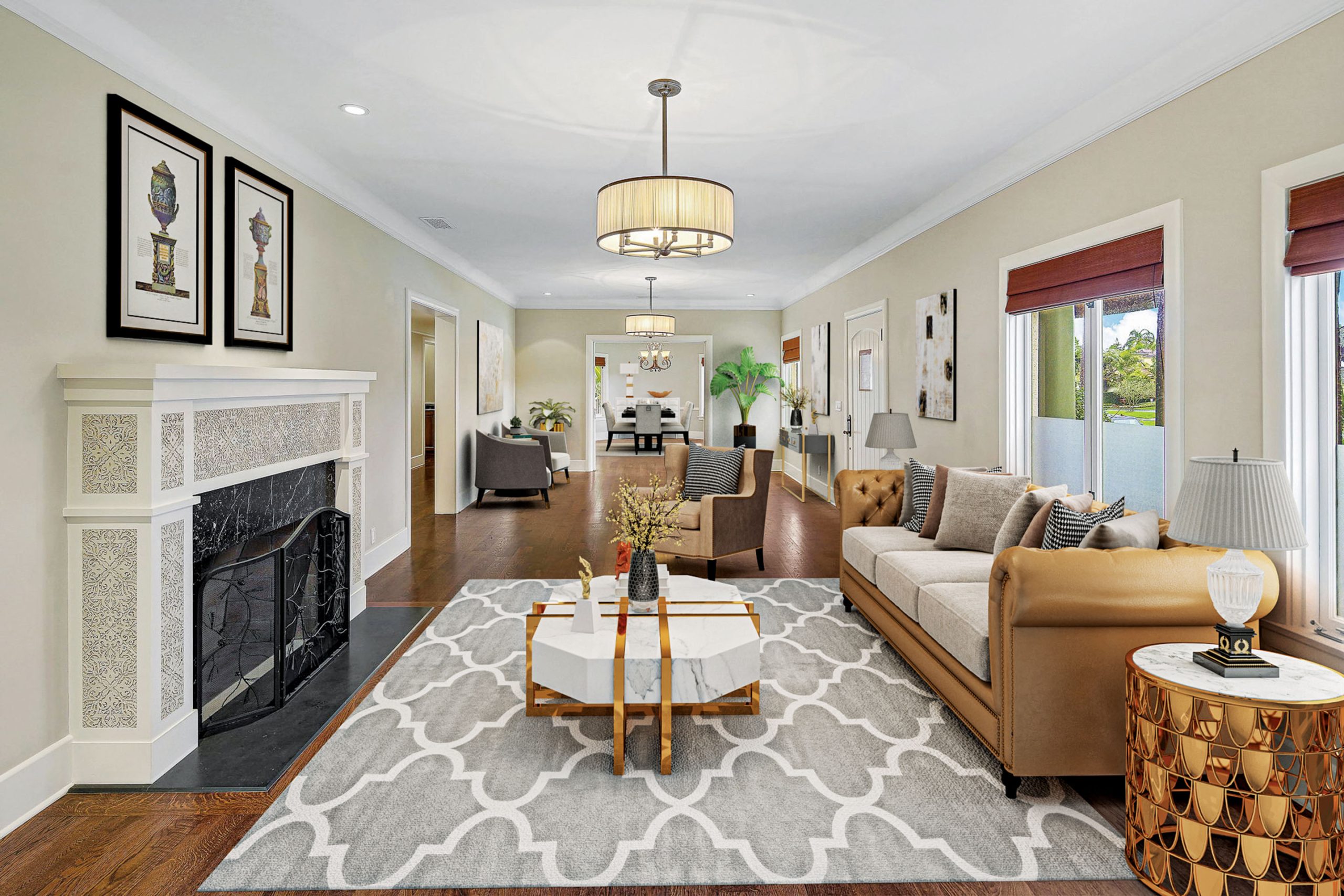
Dotted with towering palm trees and capped by endless blue skies and incredible sunset views. The beautifully landscaped acreage ensures you’ll be able to enjoy the indoor-outdoor experience that is a hallmark of life in Southern California. Combine that with the privacy that the backyard’s bounty of space suggests and the result is a home truly worthy of the word “estate.”
Given such a gracious and generous setting, don’t be surprised if yours quickly becomes the home that everyone gravitates towards. Whether the occasion is a large July Fourth barbecue, hotdogs and hamburgers cooked to perfection on the award-winning Lynx grill, a lively children’s party (a play area, with slides and swings, climbing apparatus, and a covered clubhouse turns even run-of-the-mill after-school play dates into cherished memories) or an elegant cocktail party, reconnecting old friends after months of social distancing, this space is designed for year-round entertaining.
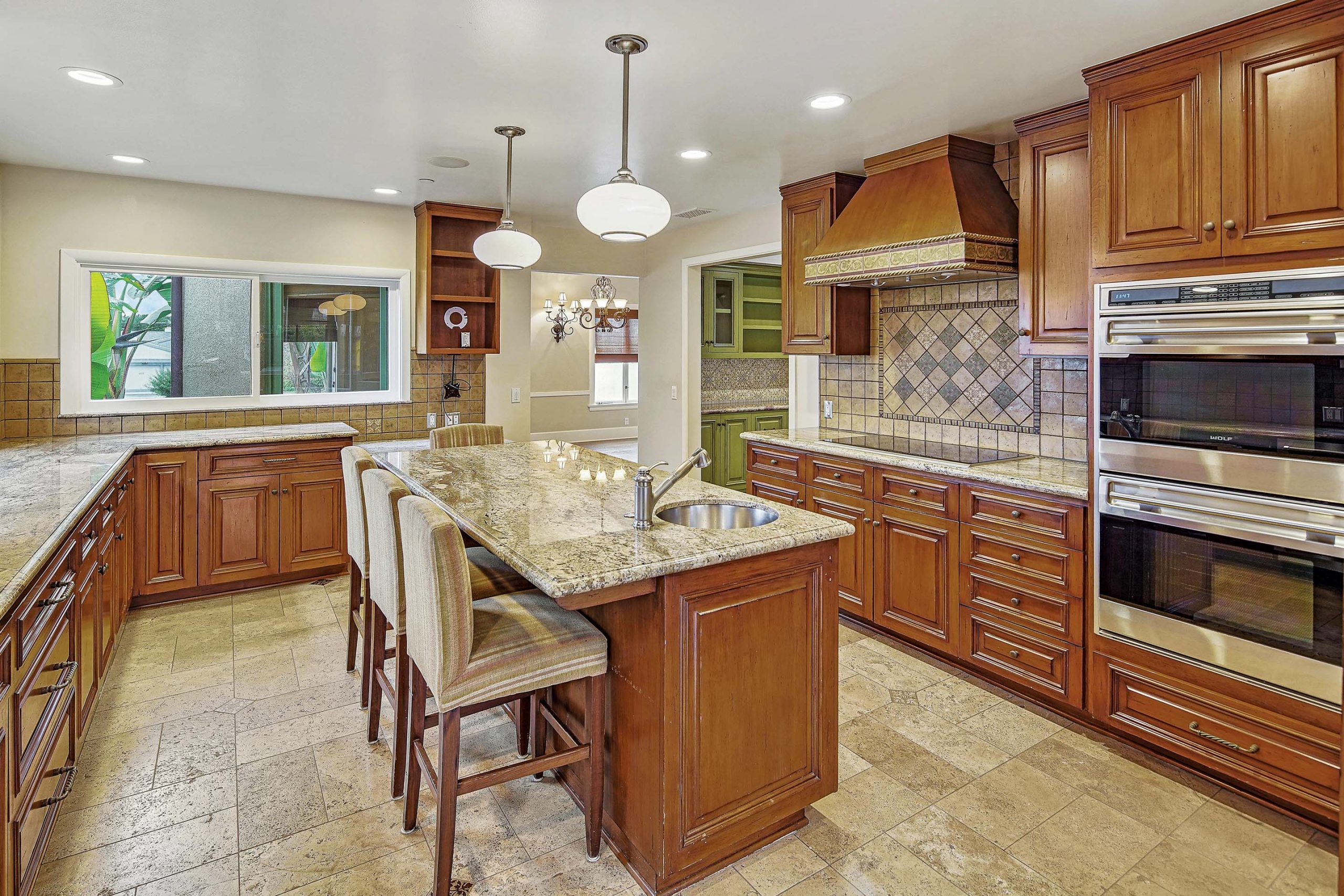
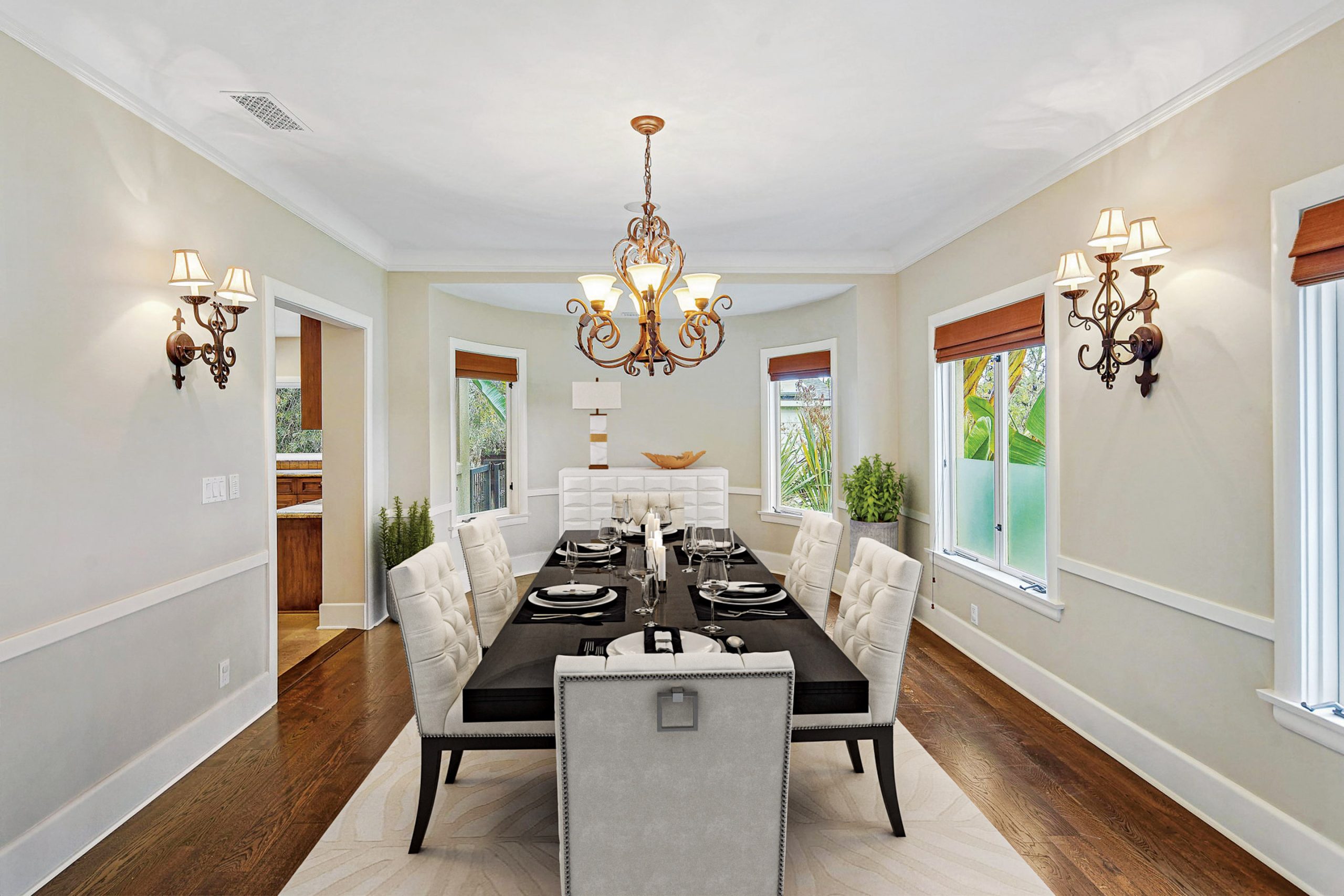
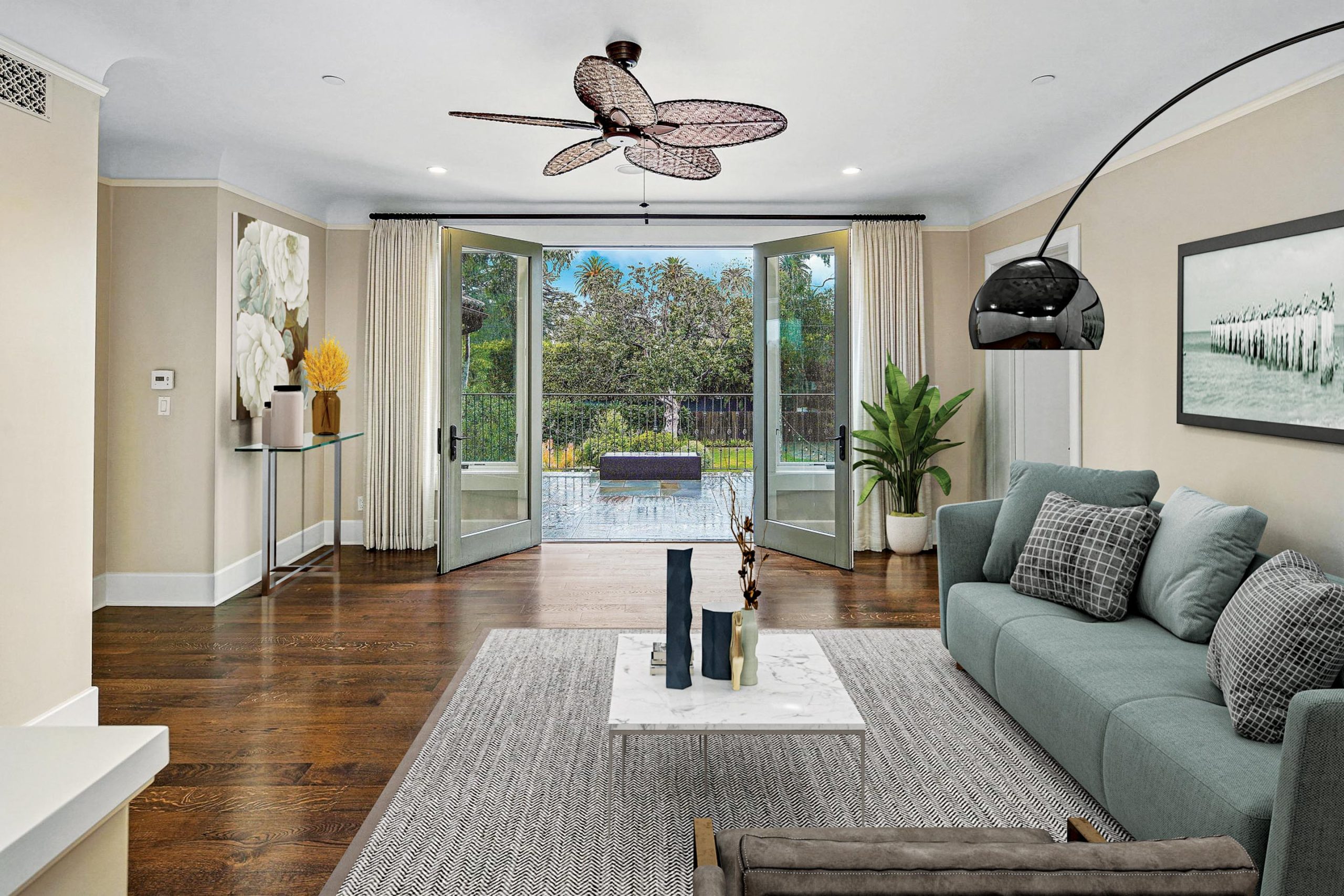
Its elegant Roman-shaped pool and spa settle glamor on even the most casual of get-togethers. A full outdoor kitchen and a generously covered loggia (heat lamps ensure its use even during Southern California’s chilliest months) mark this as a true outdoor living room.
The home’s interior is just as gracious as its exterior spaces. An update to the home, undertaken by architect Philip Vertoch in 2014, sensitively married contemporary desires—for a light-filled eat-in kitchen with a large pantry, expansive bathrooms and a seamless flow between the family room and the exterior—with the intricate moldings, generously proportioned rooms, high ceilings, hardwood floors and thick plaster walls indicative of the Spanish Revival style. The renovation also integrated solar panels, air conditioning, three-zone heating and Control4 home automation technology, aligning the beauty of the past with the needs of the present.
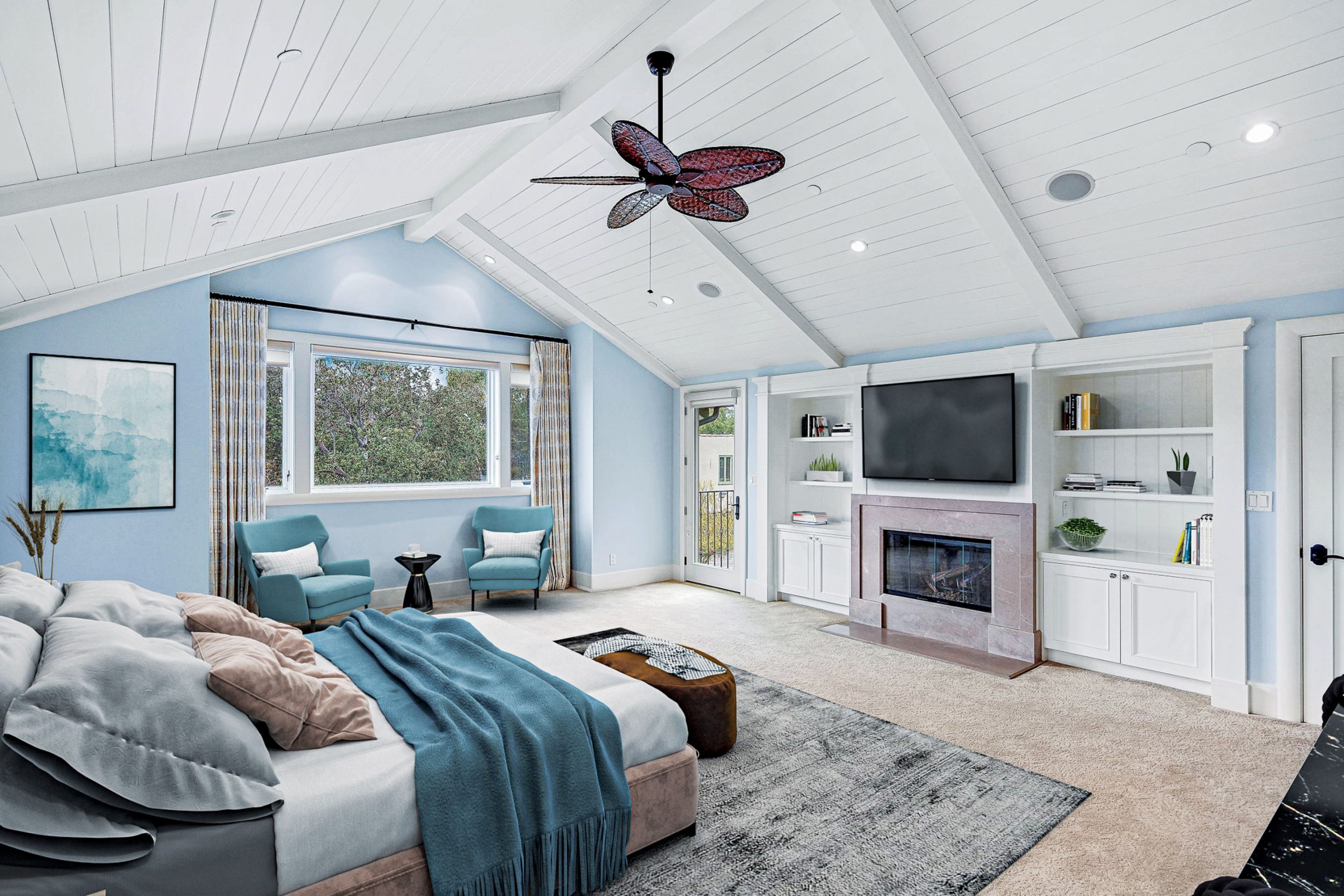
Given this home’s spacious floor plan, there’s plenty of space for everyone to find their favorite niche in which to work, zoom or entertain friends. You’ll want to commandeer the library as your permanent home office space, its long window seat, which looks out over the street, the perfect place to dream up your next blockbuster. The cozy media room has become the domain of the younger kids, its wet bar now less apt to hold your wine collection than their selection of sodas and juices.
The teens hang out on the upstairs balcony; a firepit here makes it a cozy spot for enjoying the sunset. Find your happy place downstairs in the home’s speakeasy, hidden behind leather doors that muffle the pervasive beat of “We Don’t Talk About Bruno,” (The bar’s tallest stool accommodated the wishes of a previous owner to sit higher than his guests).
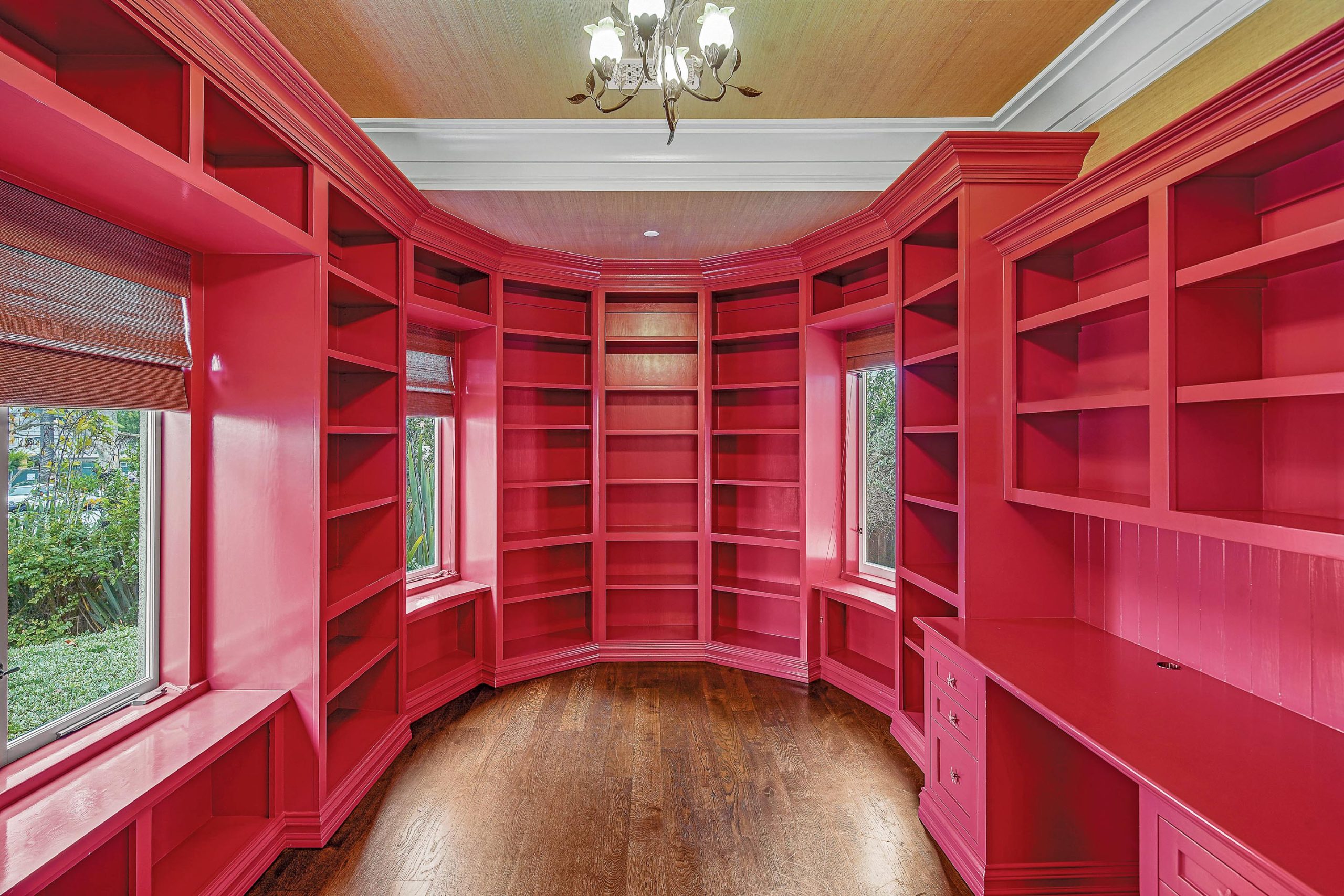
Certainly, with this luxury of space at your disposal, you’ve already started planning to host the entire family for Thanksgiving. Your parents—your mom now confined to a wheelchair—will enjoy the convenience of having a full bedroom suite on the first floor at their disposal.
The apartment over the garage, currently posing as an editing suite, will happily accommodate the older cousins—it’s amazing how much everyone has grown over the last three years—and allow them the freedom to come and go, exploring Santa Monica on foot.
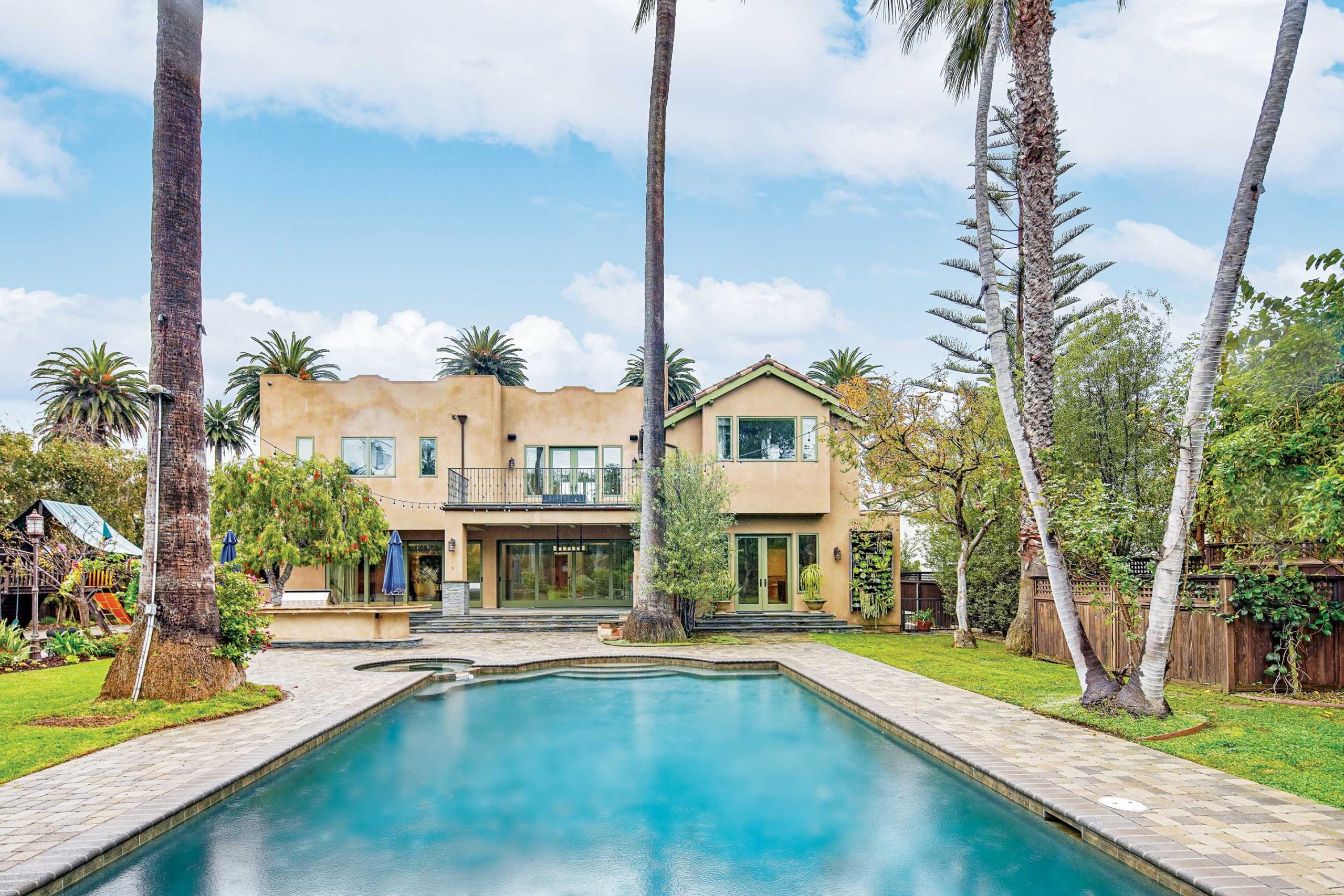
“This home’s proximity to Ocean Avenue and the beach offers exceptional value now and for the future,” says Charles Pence. You couldn’t agree more.
Pence Hathorn Silver
Luxury Property Group at Compass
310.403.9238 | cp@phsrealty.com
Offered at:
$12,995,000 or
$33,000/month rent
Photography by Noel Kleinman Real Estate Photography





