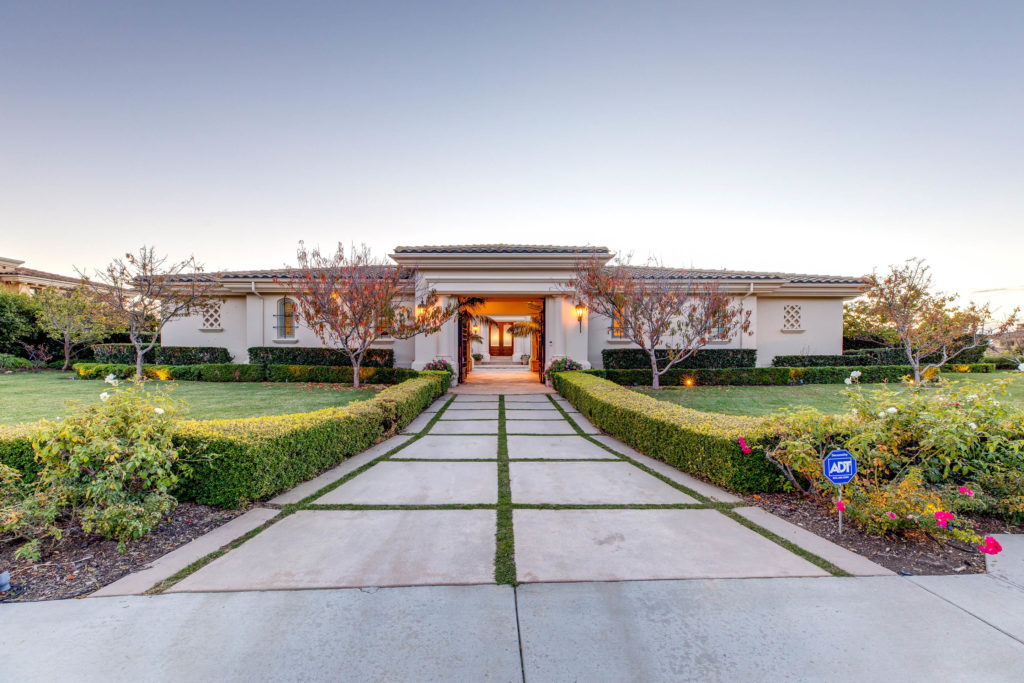
Set along the largest lot in the ritzy Oceanfront Estates community—a high-elevation, private swath of Rancho Palos Verdes where opulent homes are drenched in endless Pacific Ocean views—the estate is distinguished by lushly landscaped grounds and nearly 8,000 square feet of living space spread among two separate structures.
“This is a special community that is beautiful and conforming, as it was all built around the same time,” says real estate agent Ed Kaminsky of the location. “When this home was built it was the model home for the project, and many great details were added.”
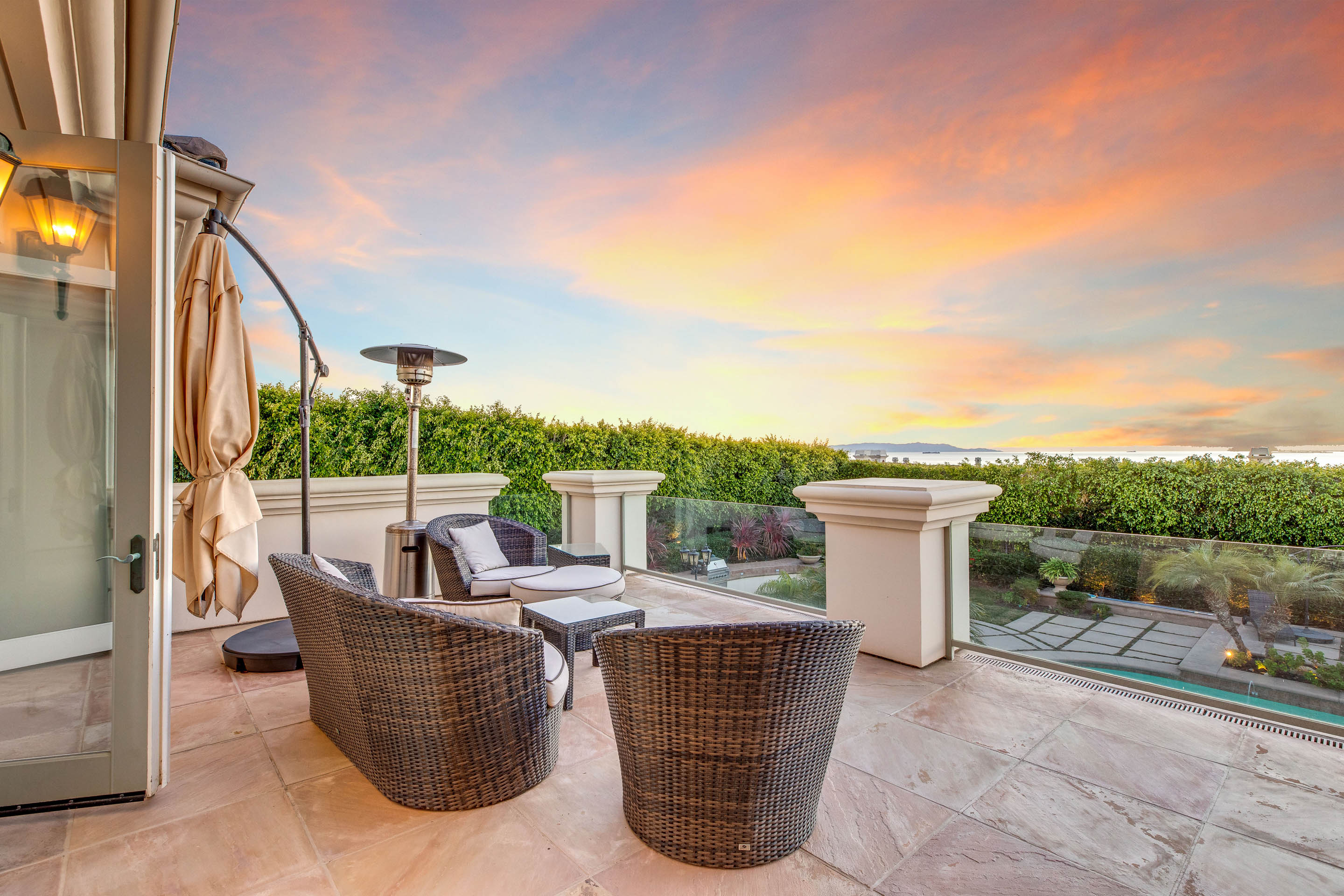
How Good is the Curb Appeal?
The home’s introduction is a dramatic one: a sculpted walkway leading through a first structure, housing a three-car garage, and elegant guest quarters (“Ideal for live-ins or longer-term guests,” points out Ed Kaminsky). From there, one reaches a sprawling Mediterranean courtyard of oversized tile and greenery, 5,000 square feet in all, that leads to the home’s grand entrance, flanked with hefty columns.
The home’s sunny interior is outfitted with the careful touches one would expect in such a classical structure. Floors in the main house are of glistening Brazilian walnut wood that has been hand-laid in an intricate herringbone pattern. The rare wood’s warm, chocolate tones provide a fresh, elegant contrast to the walls—white or pale in color and abundantly trimmed with wall and crown molding—and ceilings, usually recessed and coffered, or studded with inlaid lighting.

The floor plan is a classic, rectangular one consisting of a central living area on each of the two floors, with a distinct wing at each end to neatly separate living areas. The west side of the main floor is home to an inviting white kitchen equipped with a gleaming eight-burner stove, three ovens, and a walk-in pantry. Walk across the cavernous central living space, filled with splendid ocean views and home to a bevy of polished gathering areas not unlike a luxury hotel lobby, and there’s an east wing that houses the master bedroom suite.
The 2,000-square-feet retreat also includes a fireplace sitting lounge and opens onto a sun-soaked balcony—an epic spot to take in ocean views by the day, and ponder the stars at night. A gleaming master bathroom is a stately place with a generous soaking tub and glass-encased walk-in shower poised in its center.

An elevator cruise to the home’s lower level introduces a grand recreation area complete with walk-in wine storage and a full bar carved in cherry wood—an ideal pick as its patina only gets more beautiful with time. It’s on this ground floor where nearly all of the home’s six bedrooms are housed, with most featuring floor-to-ceiling doors that connect the indoors to the home’s landscaped outdoor oasis.
A sweet touch on this floor is the children’s wing, a world unto its own with two bedrooms, plenty of access to grassy outdoor play areas and a central family room with built-in study areas.
“The main living space of the home, including the master, enjoy ocean views,” points out Ed Kaminsky. “Yet when you want to privately entertain friends and family you can escape to the yard and pool area—which is completely private and enjoys south and west-facing sun exposure.”
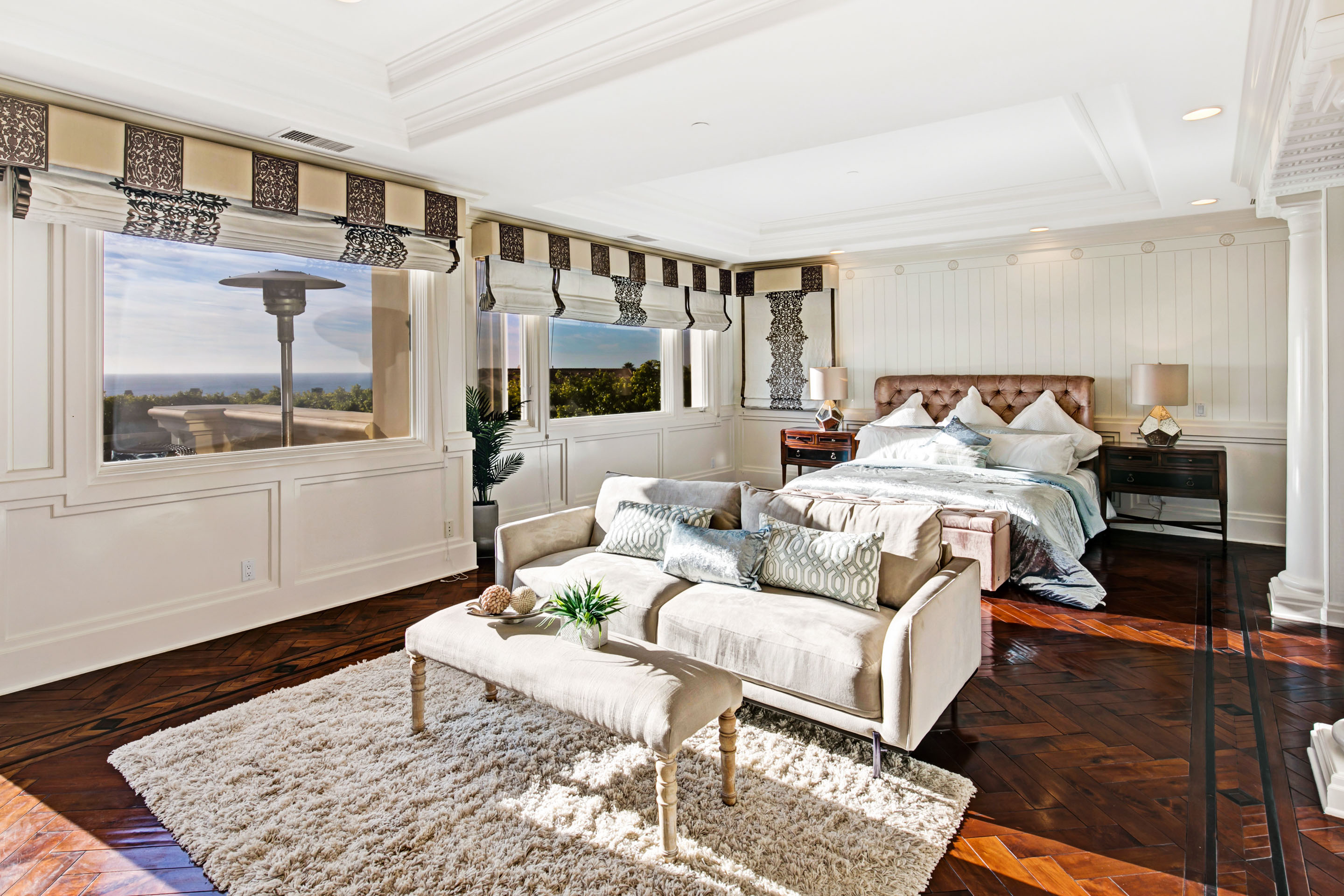
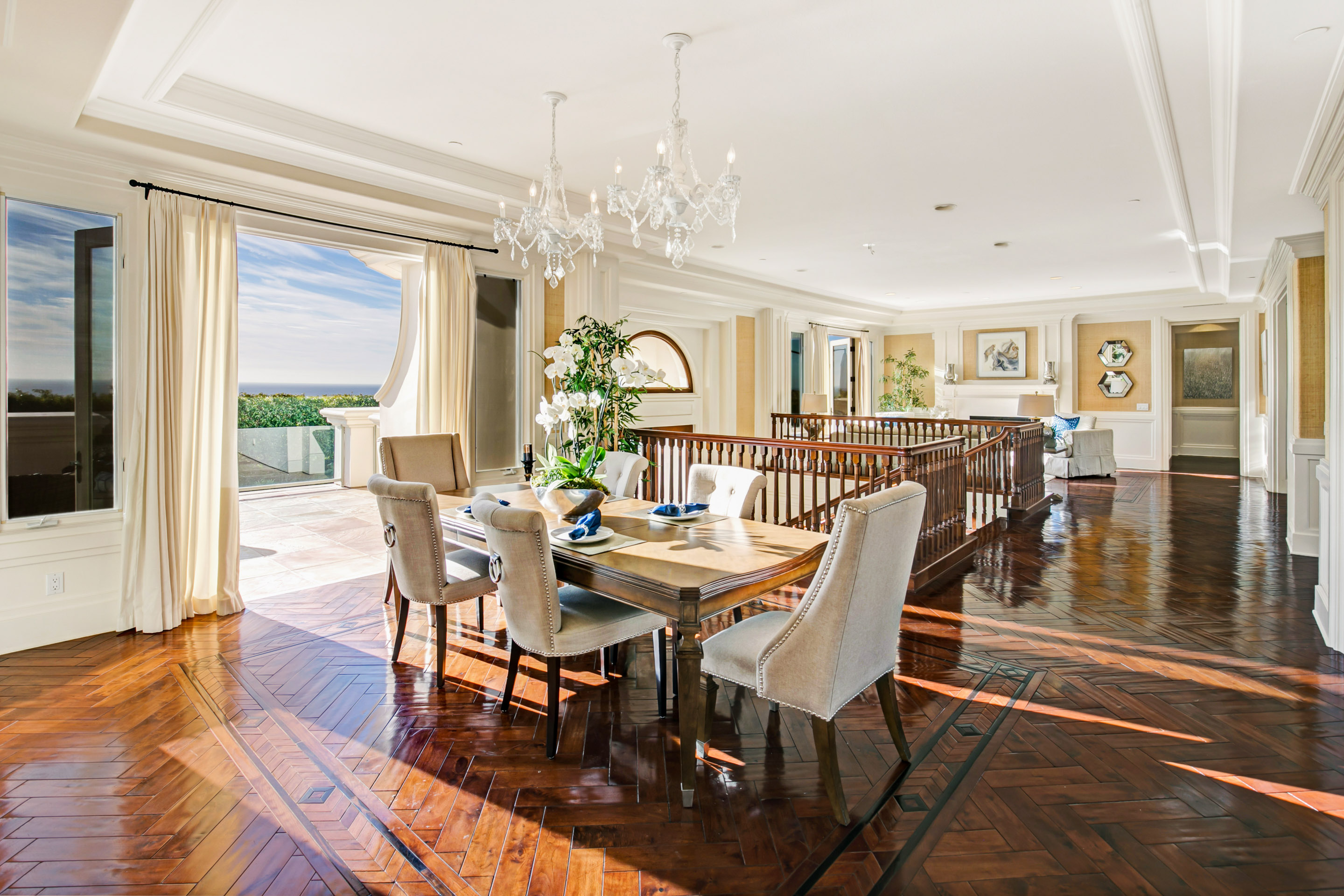
Throughout the home, the open and airy scale of the rooms aid in emphasizing its wholly classic atmosphere. It’s a luxurious place, yes, but there’s an effortless flow when it comes to everyday living due to the design; the home successfully melds with the outdoors via a network of oversized windows, balconies and floor-to-ceiling doors. At nearly every turn one is immersed in a collage of fair skies and sunshine set against ocean, pool and lush green landscaping.
“The lot is exceptionally wide for the area and allows the home to majestically sit across the lot,” notes Ed Kaminsky. “It’s a corner lot which also provides much privacy.”

Tall hedgerows at the borders of the estate further enhance its secluded, private feel. One imagines the endless fun-filled days and nights at such a place, where the grounds have been designed to be as thoroughly enjoyed as the home’s interior spaces.
Outdoor areas are also where the classical feel of the estate is particularly strong: There is a fresh-air grilling station and a fire-pit lounge area, along with a beautiful, palm-fringed pool—nicely sized at 65 feet—that’s linked to a big, bubbling spa.

“The benefits of the location are that it’s a 24-hour guarded community on the coast of Rancho Palos Verdes,” points out Ed Kaminsky. When one wishes to step beyond the estate, he adds, there are beautiful vistas, walking trails and golf galore at the nearby Los Verdes Golf Course and Trump International Golf Club, both 10 minutes away. The nearest freeway, the 110, can be reached in about 20 minutes by car.
But it’s hard to imagine wanting to leave this place—a private, luxurious haven surrounded by so much unbridled California nature. It was the French architect Le Corbusier who thought of a house as “a machine for living.”
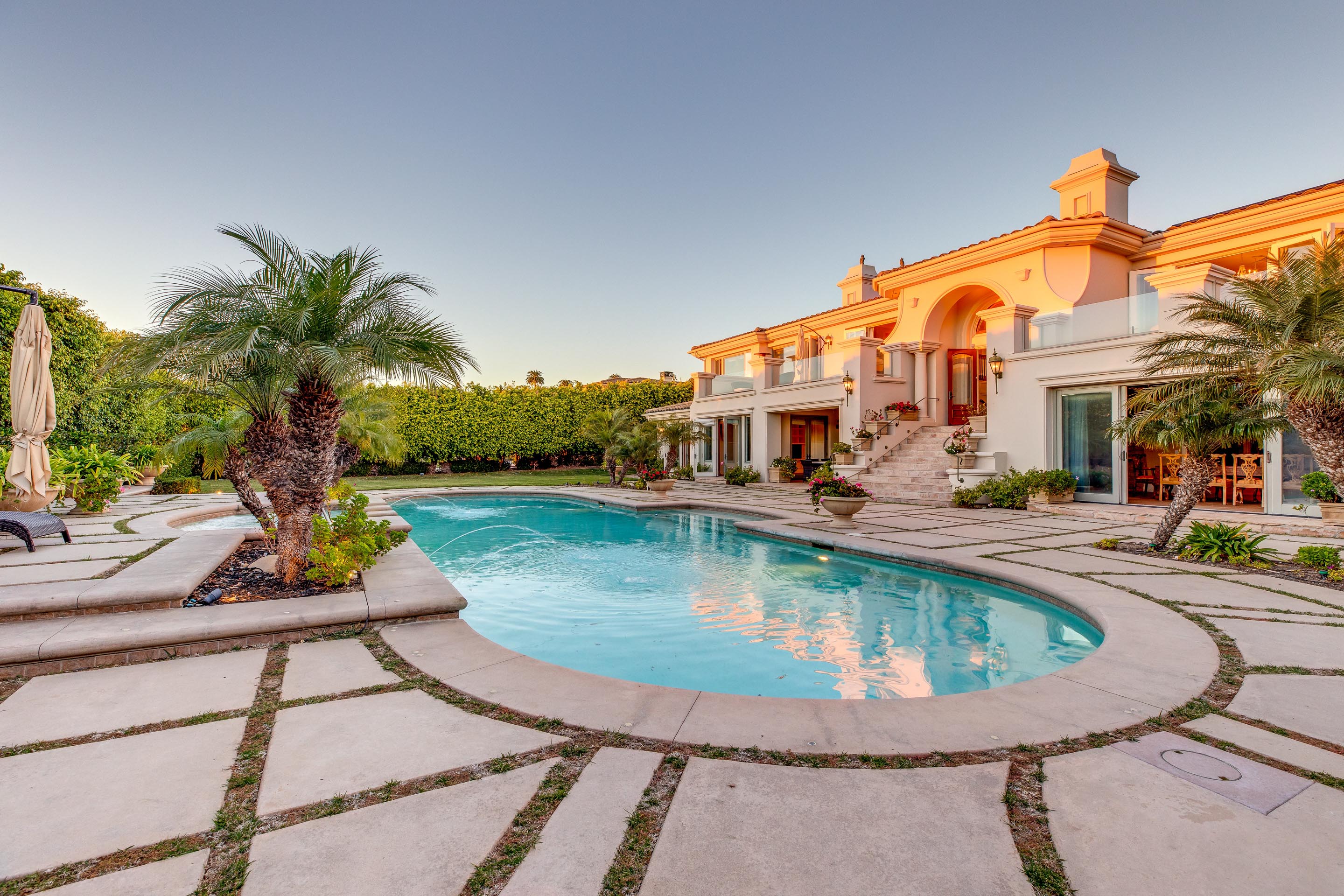
Standing on the grassy lawn, looking over the estate’s endless balconies, blue skies, and classic architecture—one is struck by the grand feel of the place, and the superb machine it must be for those lucky enough to do their living in it.
“When I stand in this home,” says Ed Kaminsky, “I only think of two things: success and happiness.”
Ed Kaminsky
Kaminsky Real Estate Group | 310.798.1277
Strand Hill | Christie’s International
List Price: $5,200,000
Photographs courtesy of Kaminsky Real Estate Group





