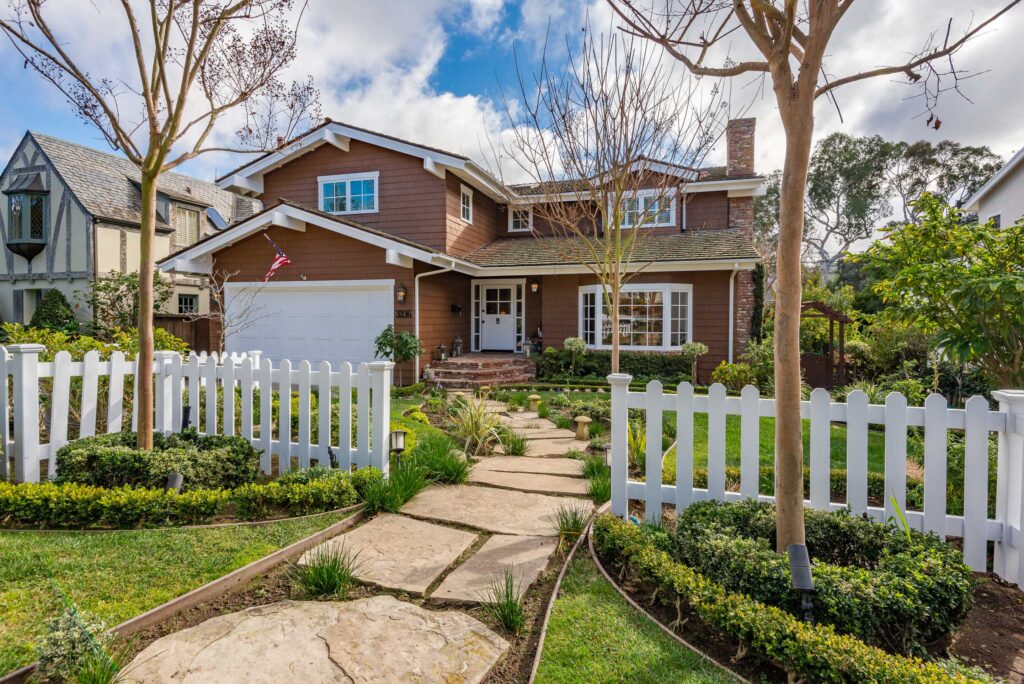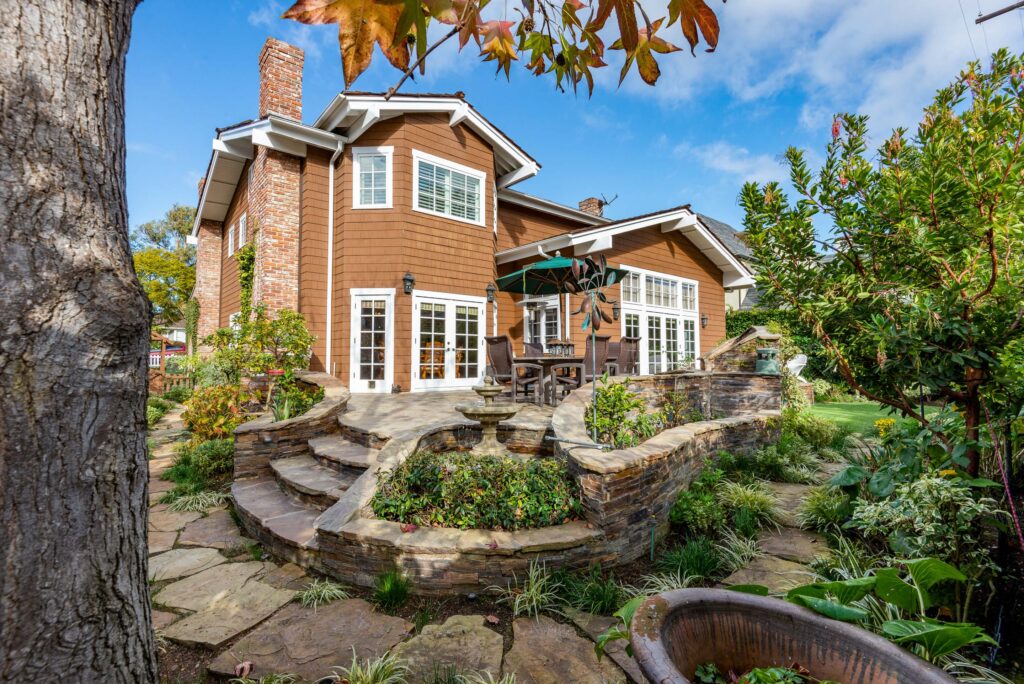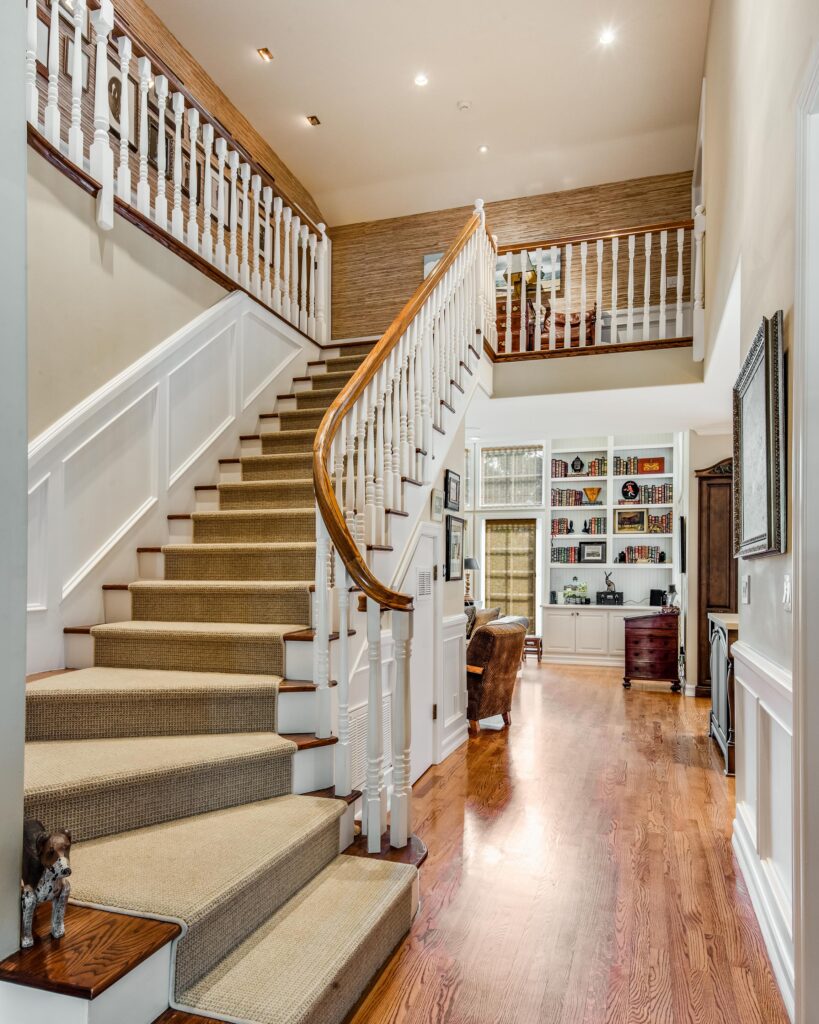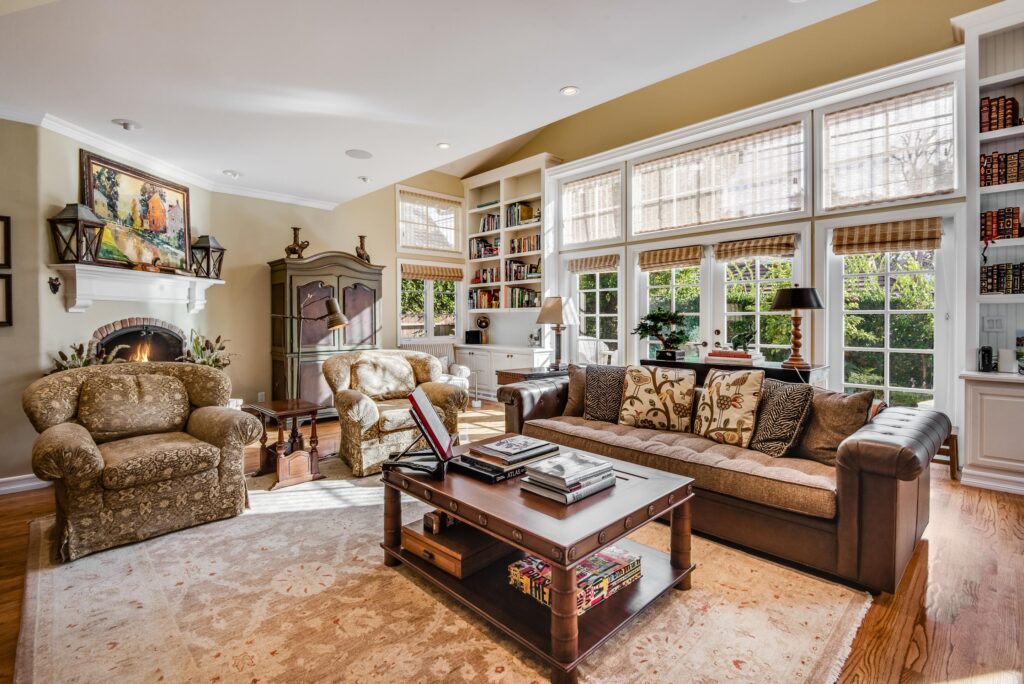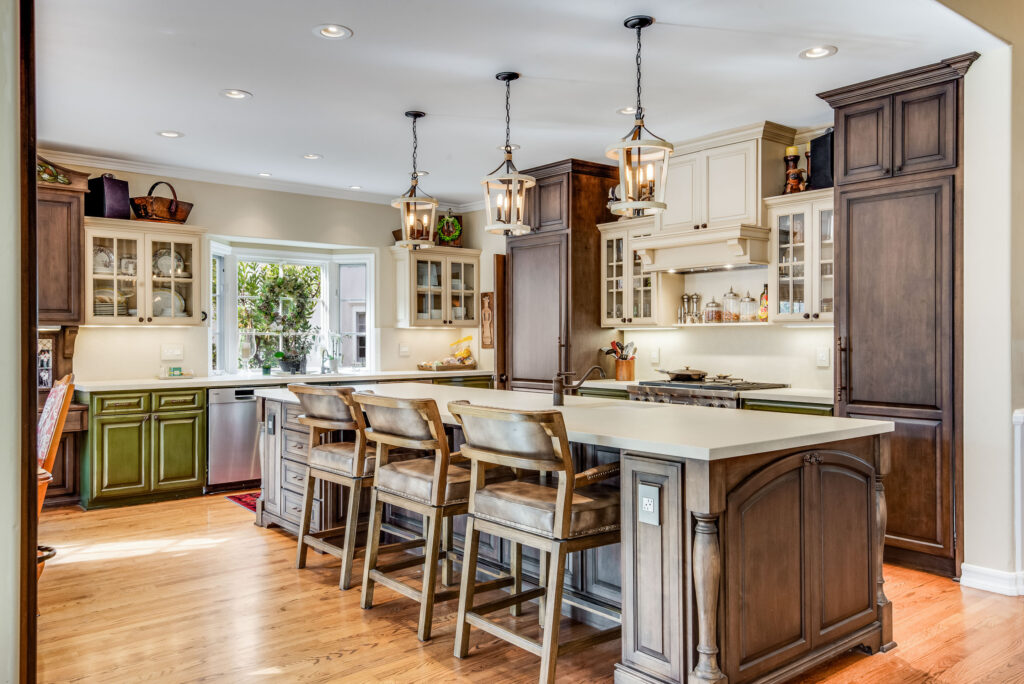In Palos Verdes Estates, This Two-story Family Home Has Evolved Throughout the Years, Keeping Its Original Charm While Adding Contemporary, High-end Features
“All projects begin with the intersection of a parcel of land and the unique needs of a client,” says Russell Barto, founder of Russell E. Barto Architecture.
“Transferring the client’s vision into a comfortable and functional residence requires passion, attention to detail and, most importantly, the ability to communicate and translate ideas and dreams into physical beauty.”
Russell Barto’s philosophy pervades every nook of this 3,800-square-foot home, located at 3216 Via la Selva in the Valmonte area of Palos Verdes Estates, offering enhanced quality of life.
Originally built in 1992 on a 7,970-square-foot lot, the house is spread over two floors and comprises five bedrooms (one downstairs and four upstairs), plus four bathrooms.
“When we bought the house, it was relatively new (less than 10 years old), so it had nice-sized rooms and all the comforts of a new home, but it also had many architectural and design features of an older New England house,” remembers the owner. “
Each bedroom had a unique ceiling as well as a different built-in, giving all of them a unique character and charm. It felt like a home and not a new house.”
The family decided to make some improvements, including the addition of French doors and custom bookshelves to the downstairs office, a custom mantel to the fireplace and wood floors in the family room, the hand-painted ceiling in the master bedroom and the 12-foot kitchen island.
“All of our improvements have built on these elements of character and charm to create a modern yet timeless home that looks and feels like it has evolved and matured over many years,” the owner says.
In this cozy family home, natural tones such as brown and green and materials— especially the dining room and upstairs hallway wall coverings—prevail.
The home meets the needs of a contemporary family with basics like air conditioning, an expanded laundry room, and a sound system, but also goes beyond with features that make it ideal for entertaining.
“The large kitchen and living space open onto the patio— for more casual entertaining—where there are an outdoor fireplace and a fountain,” the owner says.
“There is also a beautiful formal dining room for special, more intimate occasions.”
The peaceful backyard garden, meanwhile, invites walks along stepping-stones for observing different plants and listening to the sounds of the fountain.
“The front yard is a bit more formal with small boxwood hedges defining the planting beds,” notes the owner.
Reflecting a high level of craftsmanship and combining the key ingredients of comfort, hospitality and impeccable taste, this home is worth every bit of its listing price—$3,089,000.
Presented by
Terri Tsuchida
Coldwell Banker Residential Brokerage
310.971.8098 | DRE# 01154551
