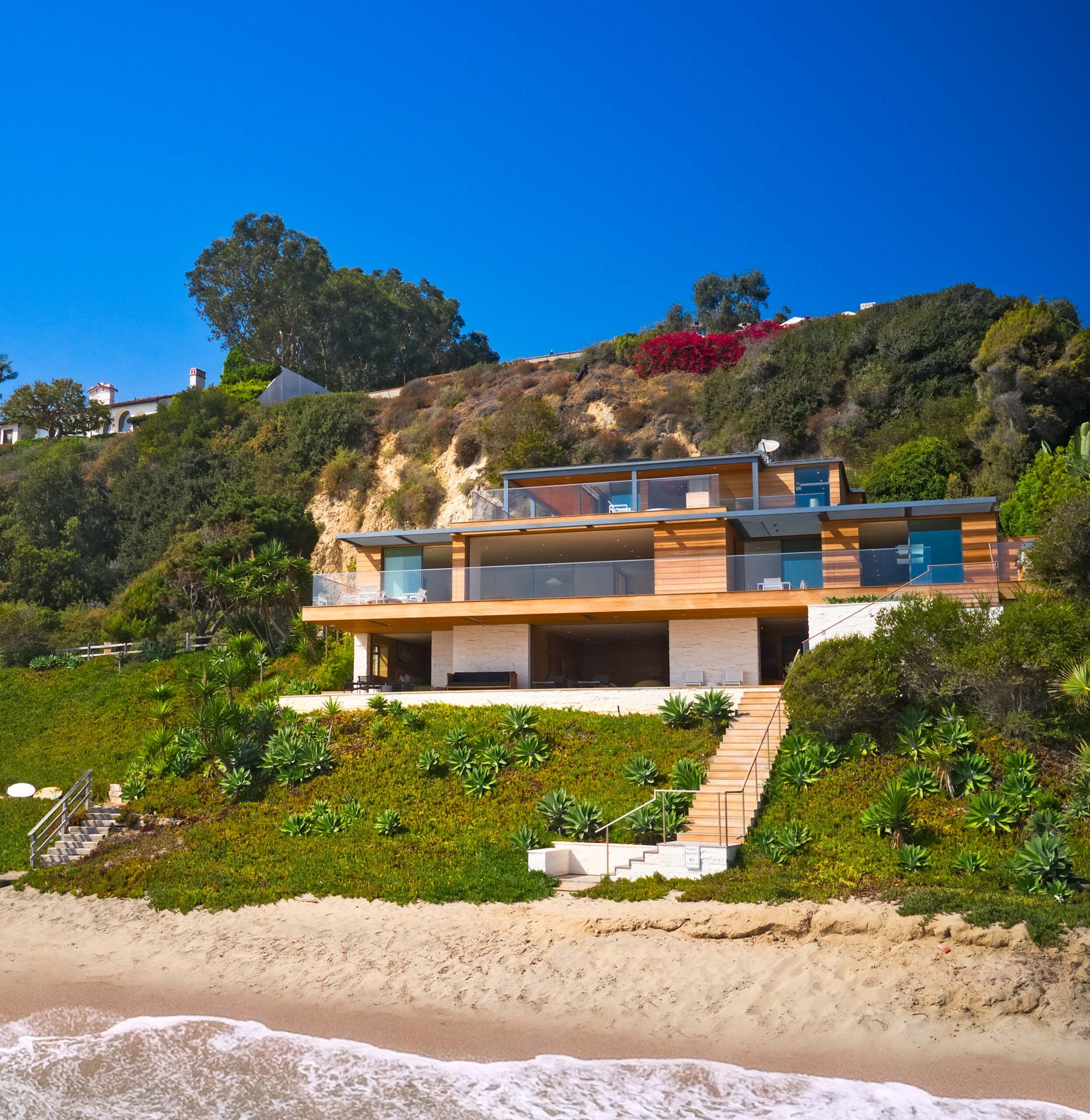
Poised on Paradise Cove, 28034 Sea Lane Drive an Exquisite Three Bedroom Estate Melds With the Sun and the Surf, Providing Privacy and Beauty in a Setting That Perfectly Channels the Myth of Malibu
Just forty-five minutes from the bustling center of Los Angeles, Malibu is just far enough away to feel like another world. Its name, culled from the Chumash word, Humaliwo meaning ‘the surf sounds loudly,’ ends in the pursed lips of a soft kiss that promises sun-filled days and balmy nights.
Despite its slender footprint, 28034 Sea Lane Drive is 21 miles of sandy beaches, bluff-backed crescent coves and rocky headlands that encapsulate the full mythology of sand, star power and surf. In what other place, so near a major world metropolis, do the charms of small-town living, with its sense of community, safety and ease, set again a backdrop of unparalleled beauty—not to mention access to some of the most legendary waves in the world—meet access to the finer things, from award-winning restaurants and impeccable shopping to world-class museums.
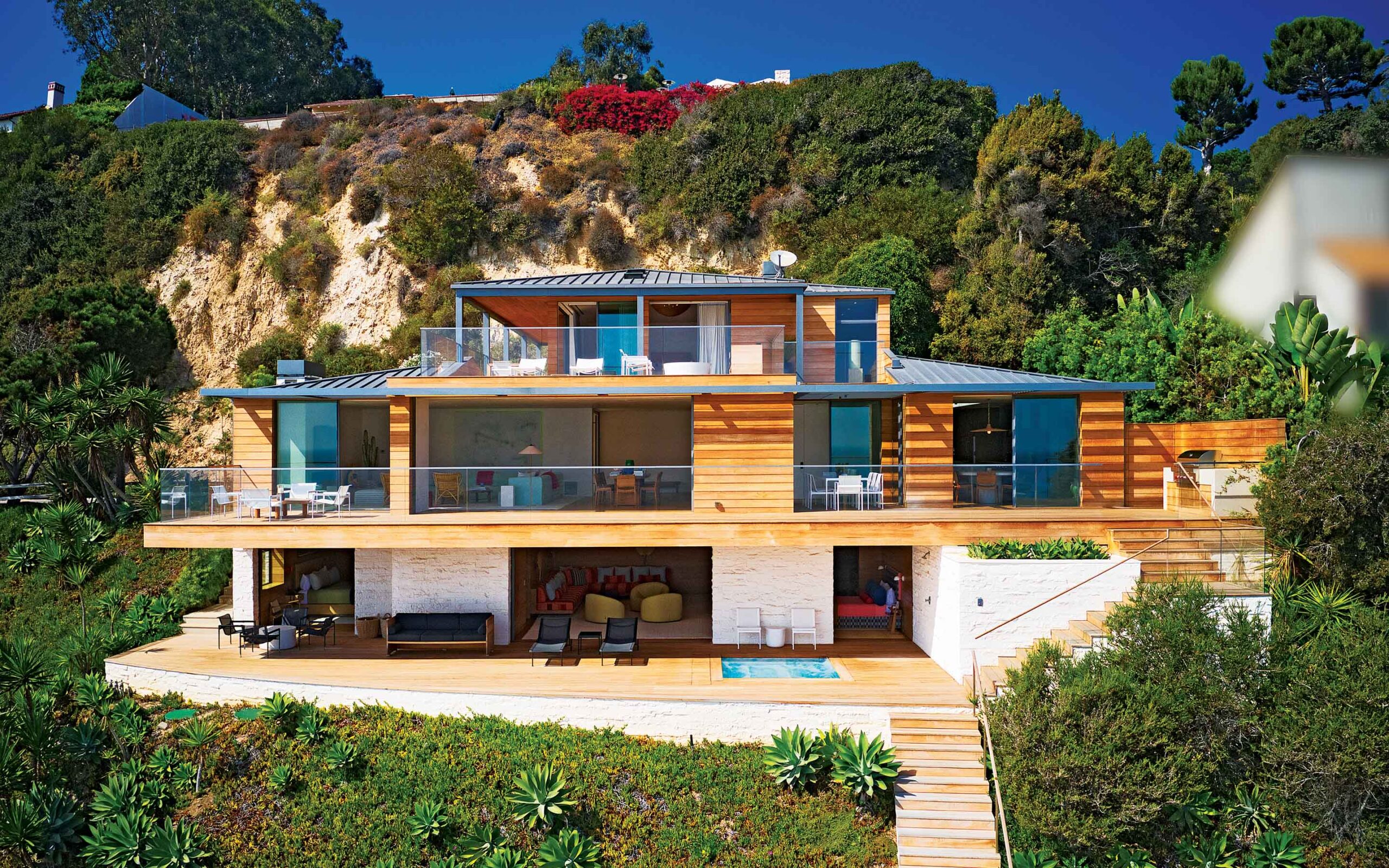
No wonder it has become synonymous with laidback luxury and ease; around the world, it has become a brand and a hallmark of the modern definition of the good life. It’s against this dreamy backdrop, just off of the Pacific Coast Highway, on the north end of a slender, private road that spreads its arms to hug the water, that you’ll find 28034 Sea Lane Drive.
Located in a gated community within easy driving distance the city’s hot spots, from Malibu Farm, Malibu Country Mart, Nobu and Soho Beach House, 28034 Sea Lane Drive a three-bedroom, three-and-a-half bath, 5,507 square foot modern estate, offers solitude and sophistication in equal measure.
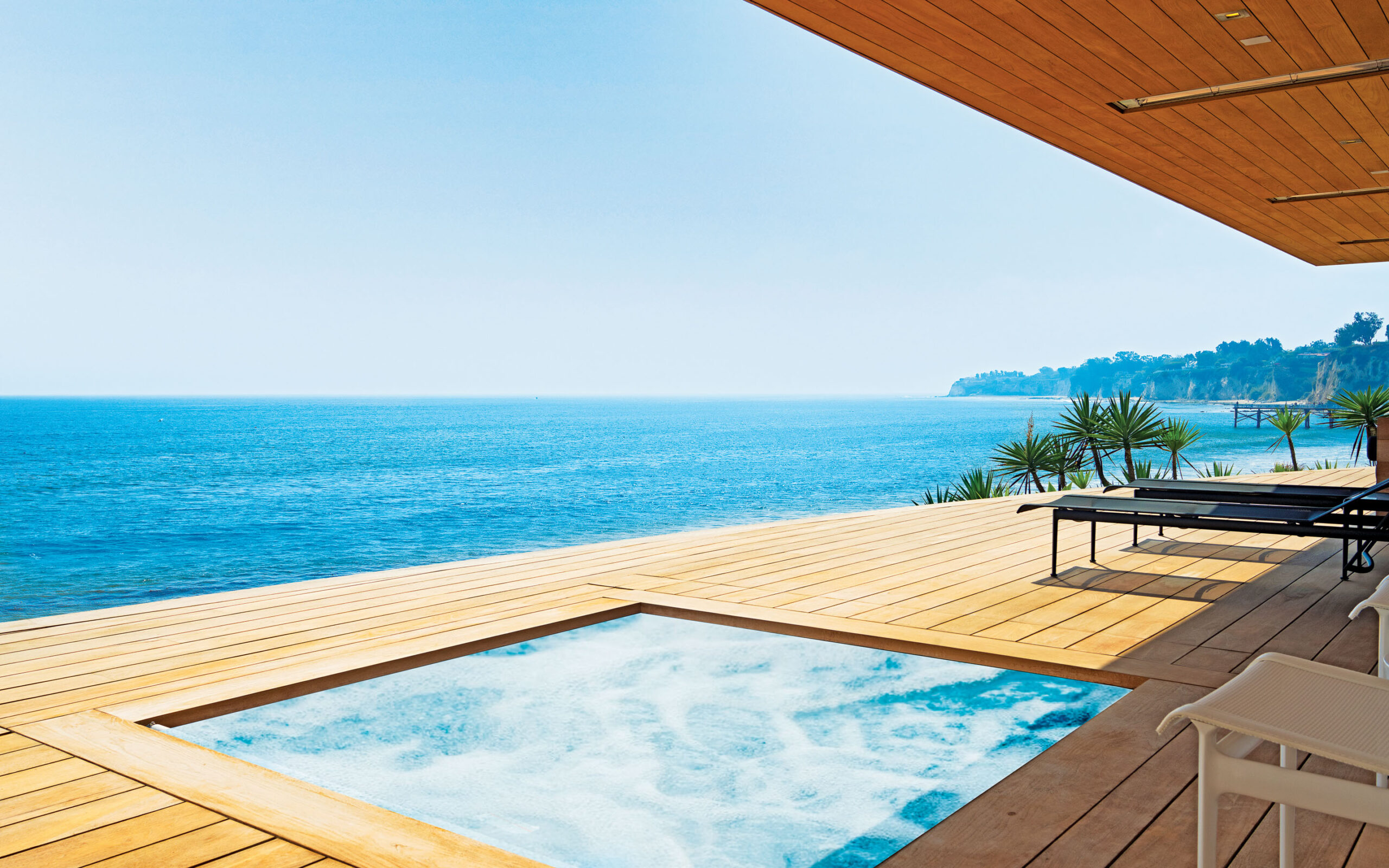
Perched on almost three-quarters of an acre of fine, golden sand, just steps from the water, it was created by noted architect William Hefner of Studio William Hefner, renowned for designing homes that manage the trick of being both eminently livable and undeniably luxurious, completely contemporary yet emotionally evocative.
“Our approach to design supports dreams without sacrificing practicality,” says William Hefner.
In keeping with its unparalleled setting, 28034 Sea Lane Drive celebrates the mesmerizing panorama of the sea. That’s apparent you push open the thick pivot glass front door, the crescendo of the waves providing the accompaniment to an astounding glimpse of the ocean.
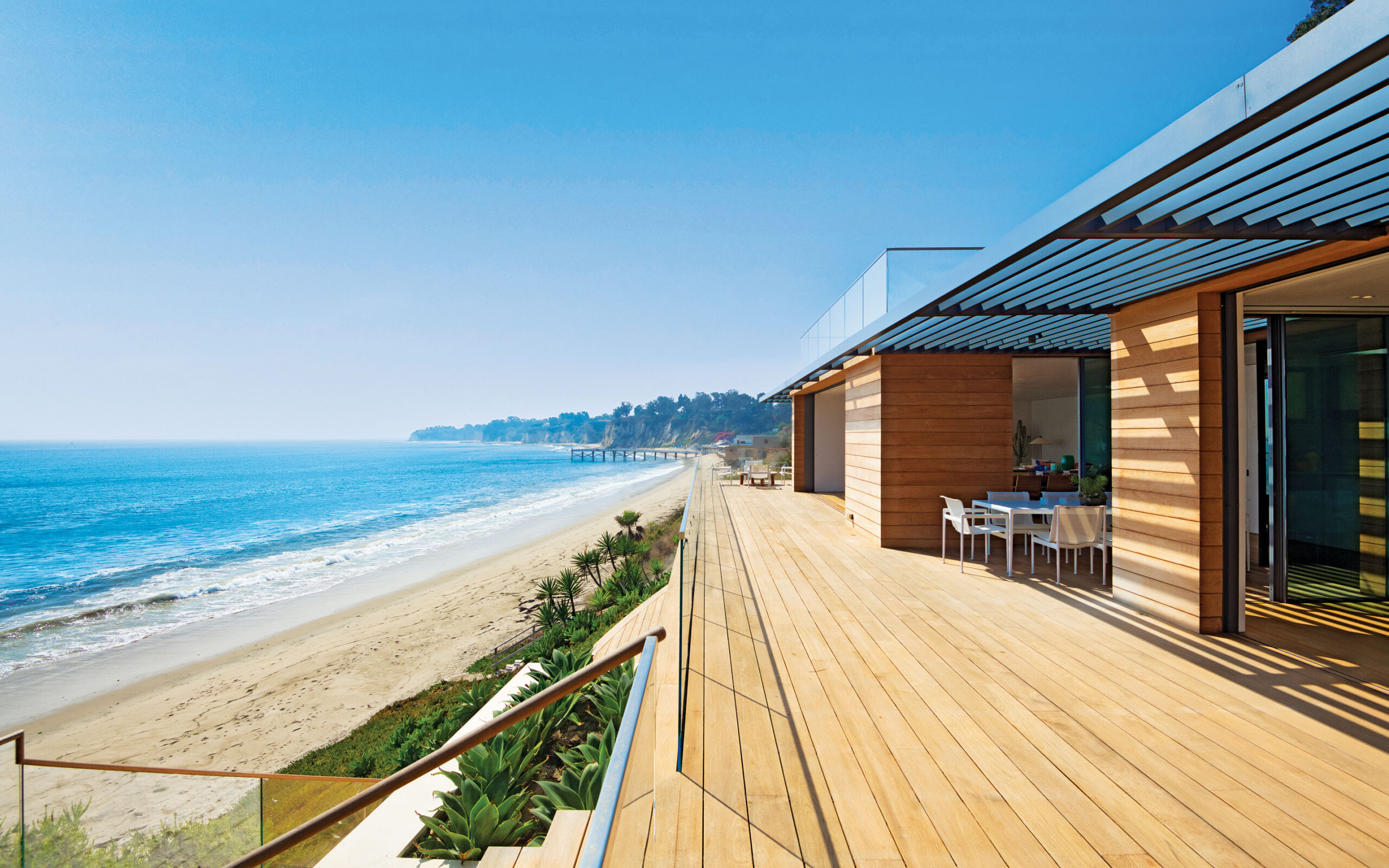
With eighty-eight feet of beach frontage, the view stretches clear across the back of the house, blurring the line between sea and home. Sliding glass doors that completely pocket away, wood floors sealed in a golden hue that echoes the sand below and a glass railing reinforce the majesty of that breathtaking vista.
It’s a vision that partners with this home’s every activity. It’s the backdrop to cooking—whether in the sleek kitchen, equipped with Miele and Gaggenau appliances or, outdoors, on a state-of-the-art Wolf gas grill. It’s the scenery against which lounging happens, a dreamscape that settles a meditative calm over reading, napping and relaxing.
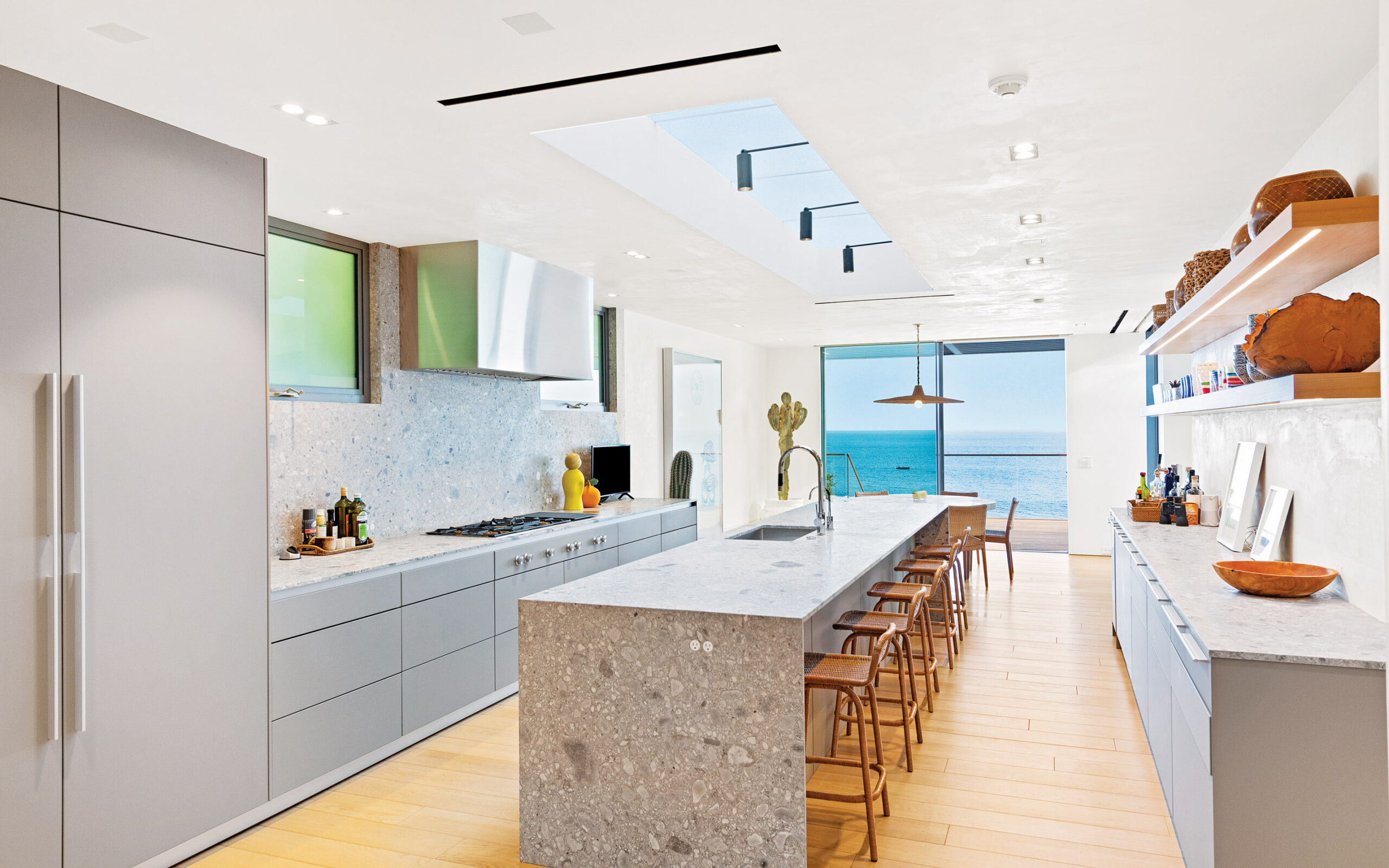
Dining and entertaining take on a magical quality when chaperoned by salt air, blue skies and sparkling waves. That feeling is confirmed by the living room’s fireplace, the flames spreading joy with their energetic dance.
With a built-in keg, wine fridge and walk-in pantry in the kitchen, this home is always company-ready; friends and colleagues clamor for invitations. No worries, this home is ready to welcome them at a moment’s notice.
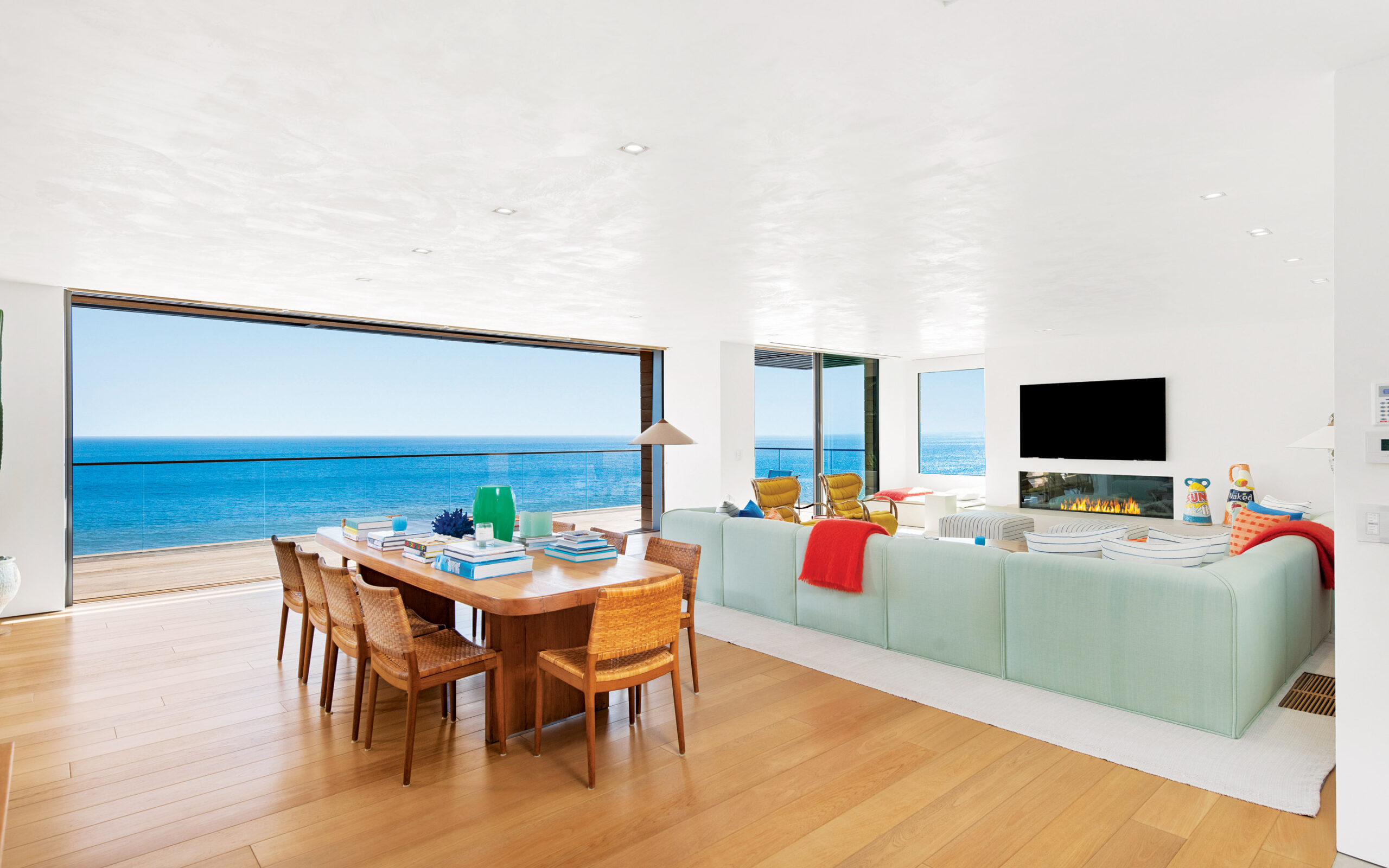
Guests (or older children) will appreciate the independence provided by the thoughtful placement of the two bedrooms on the lower level, allowing them to come and go at will (a guest parking area, in addition to the home’s two-car garage), encourages that freedom). With a media room, lounge area, jacuzzi and dining spaces, there’s plenty to occupy them whether for the day or for the weekend.
Just above the sprawling main floor, the expansive primary suite spans the home’s entire top level. Let your guests amuse themself while you retire to the luxurious cocoon of your private quarters, reveling in its luxuries.
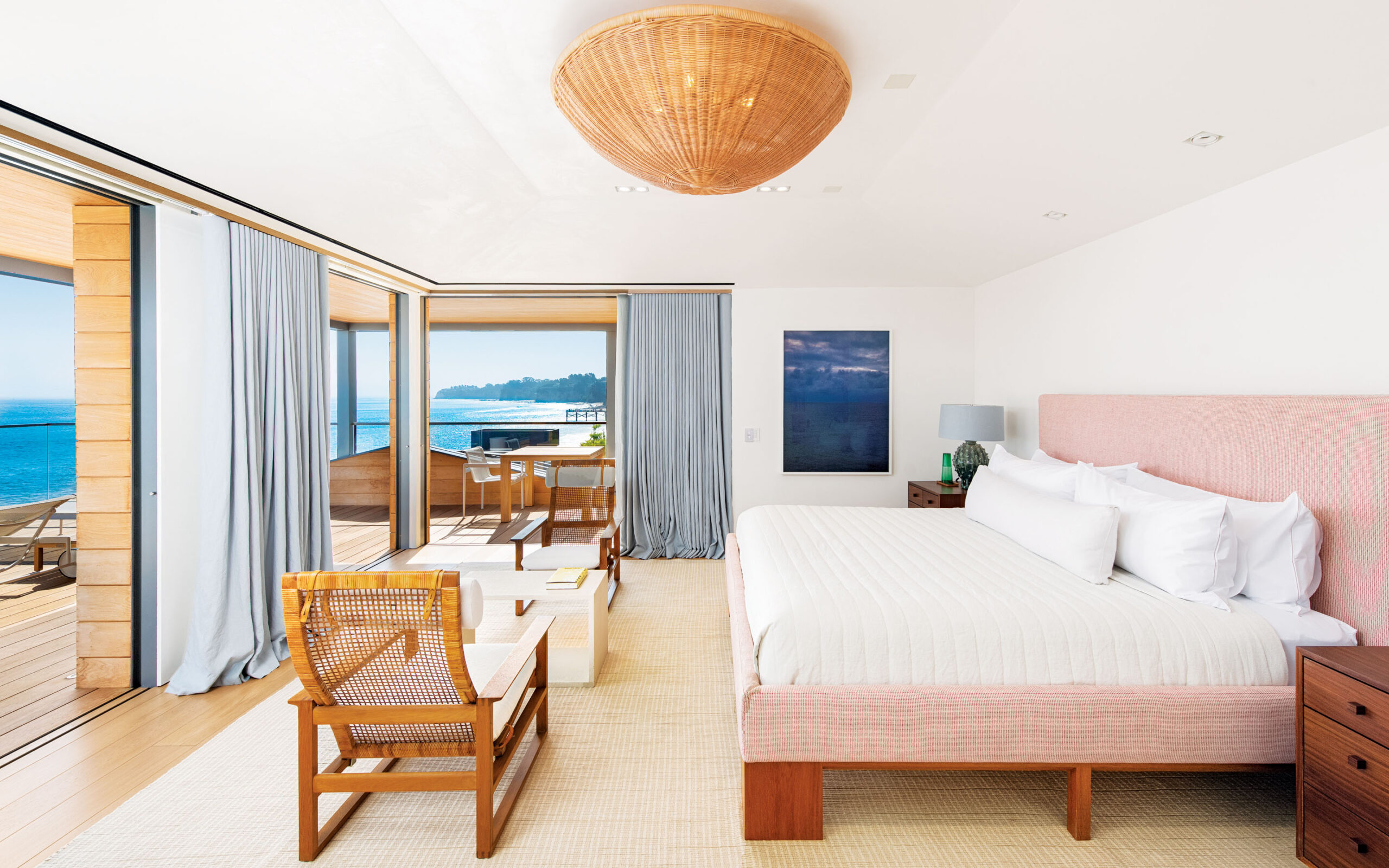
Note the bathroom, with its Toto washlet, freestanding tub, resort-style shower, stone countertops and dual sinks, perfectly positioned for the ebb and flow of conversation and silence that takes place between partners.
The room’s soothing palette of stone and wood echoes the beauty of the home’s setting. Note the zen symmetry of the walk-in closet. A window here answers those daily questions about the weather and what to wear. A fireplace in the bedroom lets you sleep with the windows open, enjoying the ocean’s cooling breezes and encouraging the sun to shake you awake. A wrap-around terrace puts new joy into your yoga routine.
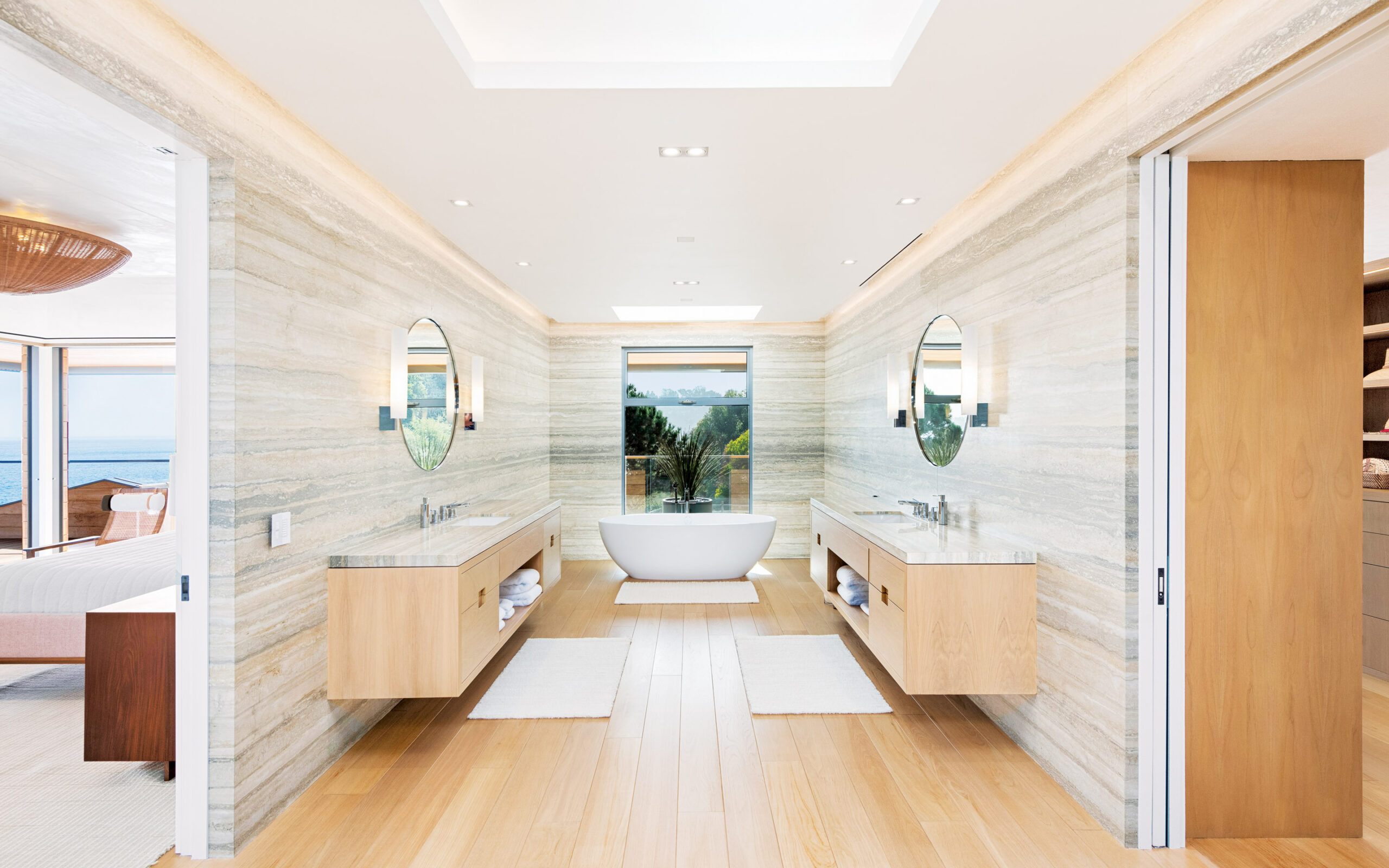
Your sun salutations have taken on meaning and energy in this setting, the sun seeming to brighten with each exhale. More often than not, those sessions are followed by a morning surf. You glide along the water, addicted to the waltz of the waves. With Catalina at your back, you turn back towards the house.
Private and perfect, it’s a dream come true. And it’s yours.
Chris Cortazzo | 310.457.3995 | DRE #01190363
of Compass | chriscortazzo.com
Listed at: $55,000,000
Photography by Mike Helfrich





