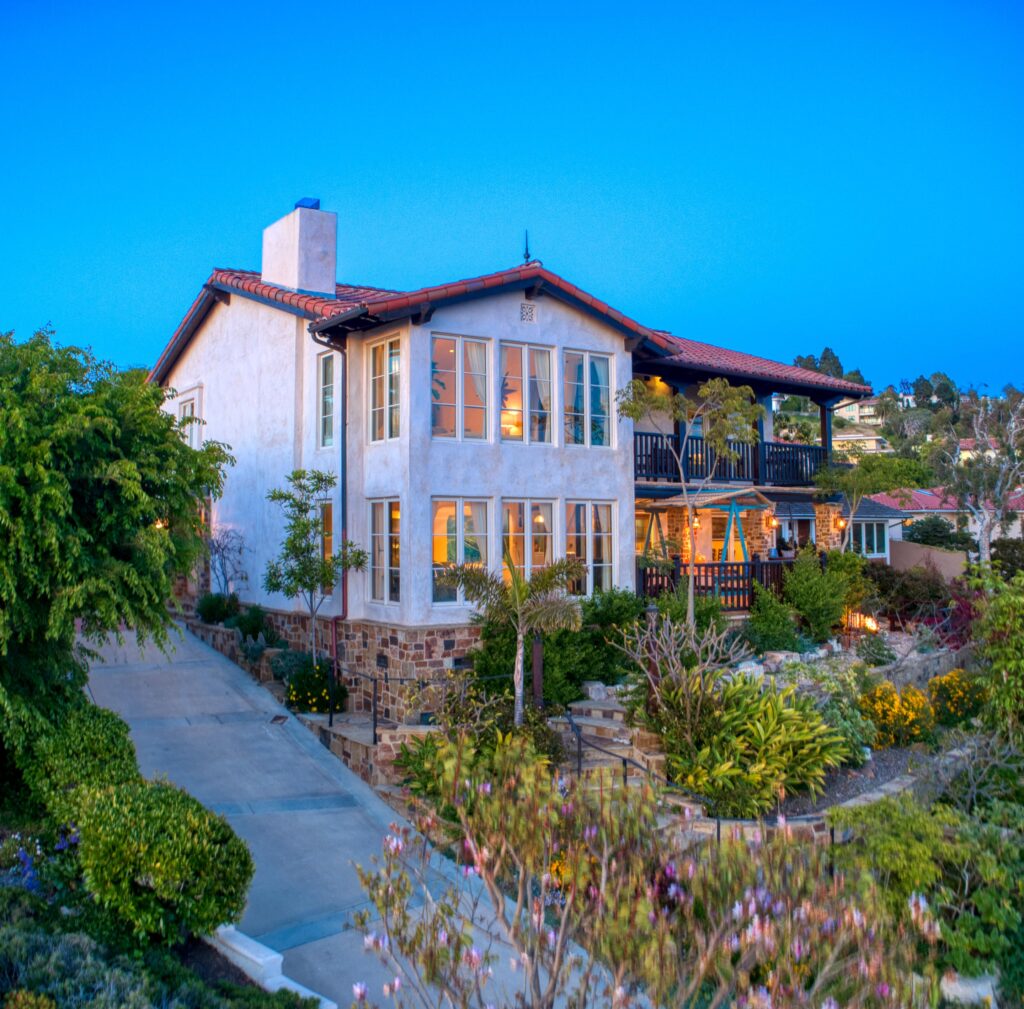
Playful Yet Affecting Monterey-style Abode Supports an Easy-going Seaside Lifestyle
The soulful property at 2960 Via Alvarado in Palos Verdes Estates richly embodies the fun-loving character and elegant design. Designed in Monterey style, the playful hilltop abode along lower Lunada Bay is suitable for both entertaining and kicking life into a slower gear, if only for a bit.
Owner and designer of this custom home, Tim Watts embraced the old adage of slowing down and enjoying the journey when he conceptualized this estate. With a multitude of charming outdoor spaces, cozy spots for conversation, and a one-of-a-kind built-in wet bar, Tim Watts put together a social pad with laid-back charisma where at every turn one finds a quaint spot to relax, meditate or just take in the delightful smells of flowers and the sea air.
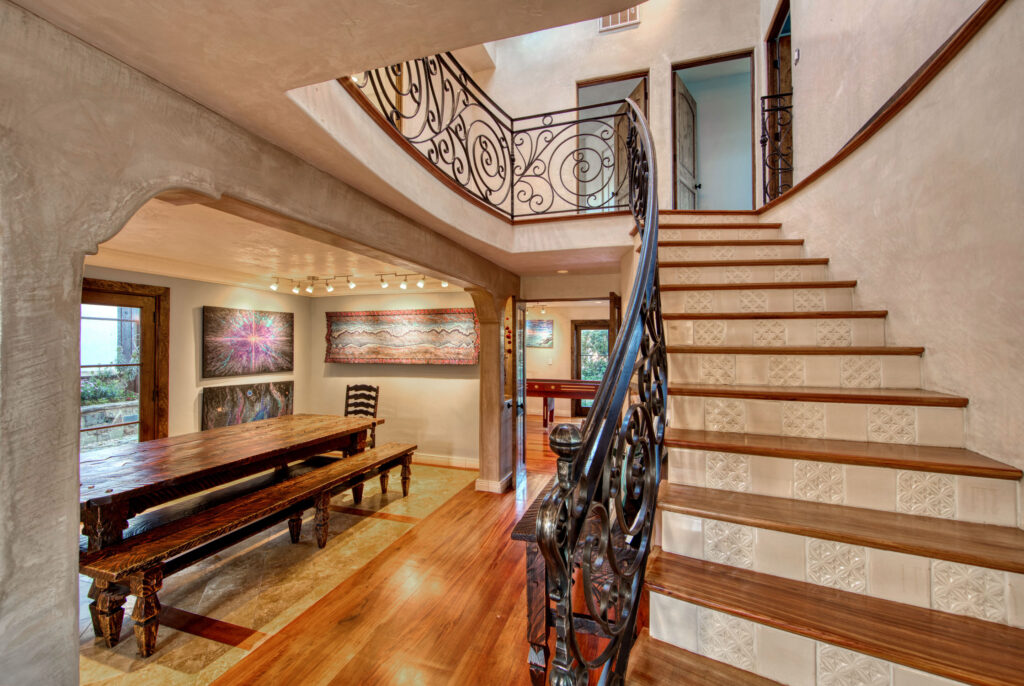
“I have different spots I spend time in around the house and yard each day,” shares Tim Watts, an artist and builder, as well. Among the myriad leisure locations ideal for contemplation are a gravel-topped garden area with built-in seating and firepit and exotic garden filled with artichokes and grapes.
“What I really like about this home, aside from the incredible character and style of living it evokes, is that the view is as panoramic as the houses directly below it on Paseo Del Mar,” shares Realtor Charlie Raine of Ruth and Raine, “but with the slightly higher elevation, you get a depth of view that is unattainable from the oceanfront homes.”
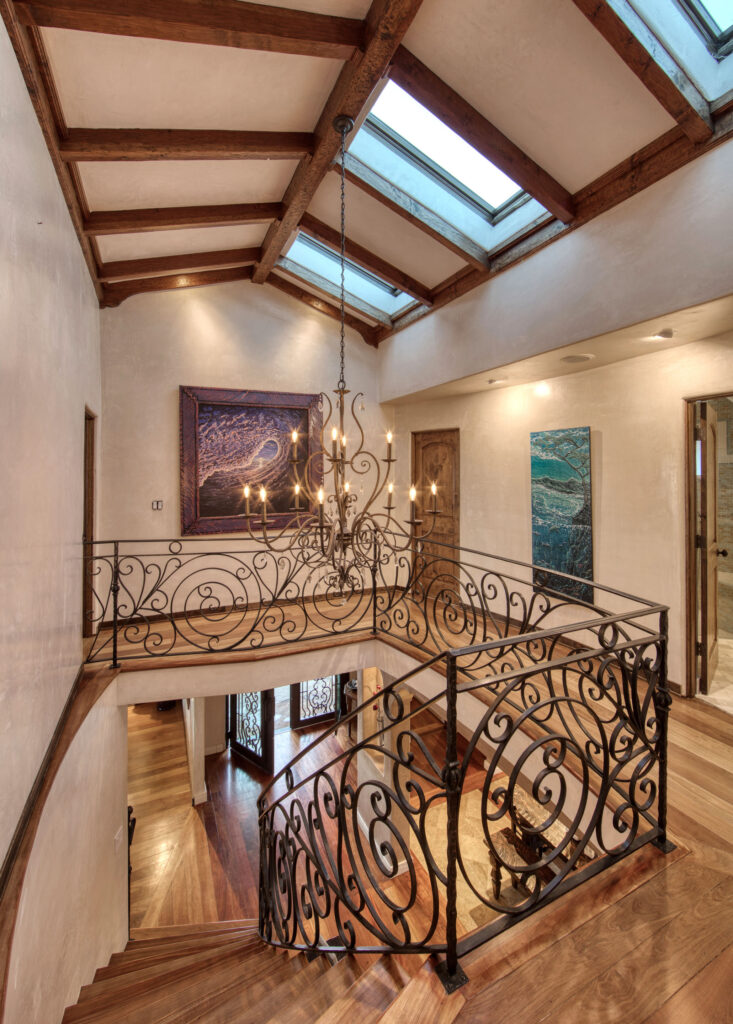
Sunset is especially inviting from this perspective, with views from balconies on both the first and second floors and even from the terraced backyard. Tim Watts even built a turquoise, Tiki-style picnic bench around a stone column on the front patio for dining al fresco or enjoying a “sundowner” when in vacation mode.
Inside, the home is light and bright with tons of wooden casement windows and smoothly plastered walls that reflect light all around the space. Particularly well cared for Bori hardwood floors from Africa offer a particular shine while custom wrought iron, designed by Tim Watts, wraps the staircase and dramatic front doors in the entry. Curved archways and gallery alcoves add hacienda-style charm to the home.
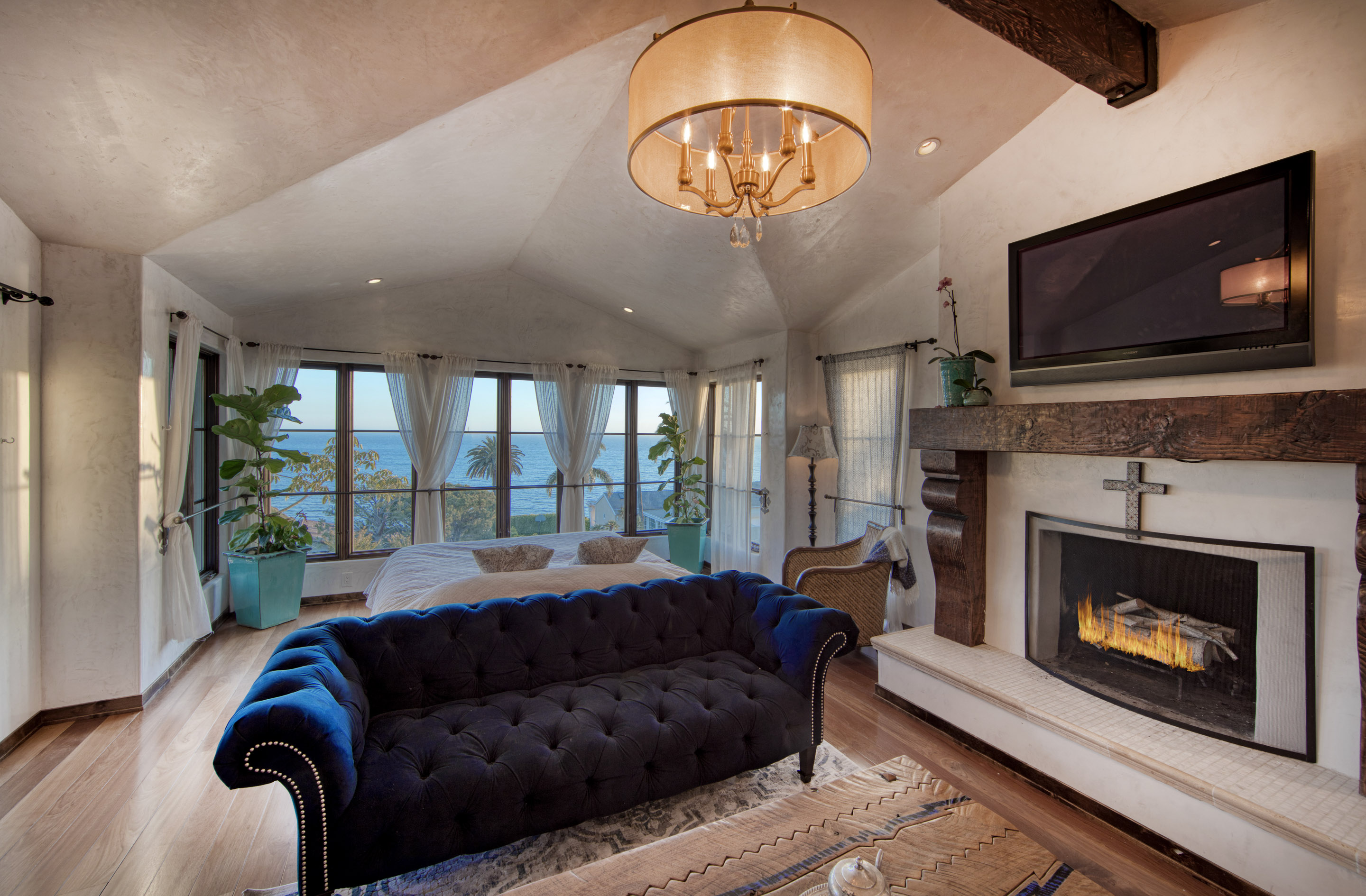

Recently renovated, the kitchen features new cabinets in a soft, antiqued blue with a backsplash of shimmering penny tiles reflective of the ocean just outside the windows. A large kitchen island and adjacent oversized breakfast room make morning socializing a delight. Connecting the breakfast room to the game room is a handmade glass sliding door for easy access. The game room includes a built-in bar and an outdoor patio.
Of this labor of love, Tim Watts shares, “I hand-laid each individual tile in the cloistered ceiling in the bar while my kids sat there…doing homework.”
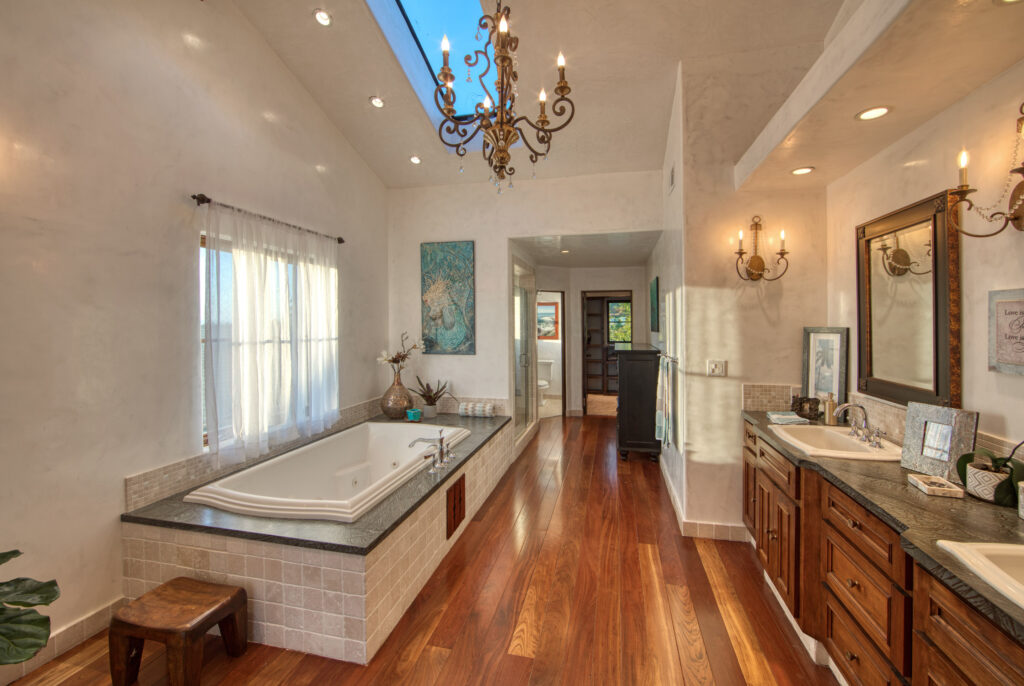
A formal dining room with French doors opening onto a large patio with a fireplace and built-in stone seating, two living areas with outstanding views and a hand-carved fireplace, and a guest bedroom and bathroom, complete the first level of the home. To reach the second floor, which hosts the balance of the bedrooms, one must ascend ergonomically built stairs with skylights above. Of these spaces, the incredible master bedroom suite soars above the ocean with views as far as the eye can see.
The open floor plan seamlessly blends the sleeping area, full-size living area and en-suite bath. This stunning space features architecturally designed vaulted ceilings, a fireplace, and a custom-made shoji-style sliding door with a sheer scrim to slightly shield the oversize tub. The master bath also includes richly designed dual vanities, custom wrought iron sconces and chandeliers hanging from vaulted ceilings with skylights and a large walk-in closet.
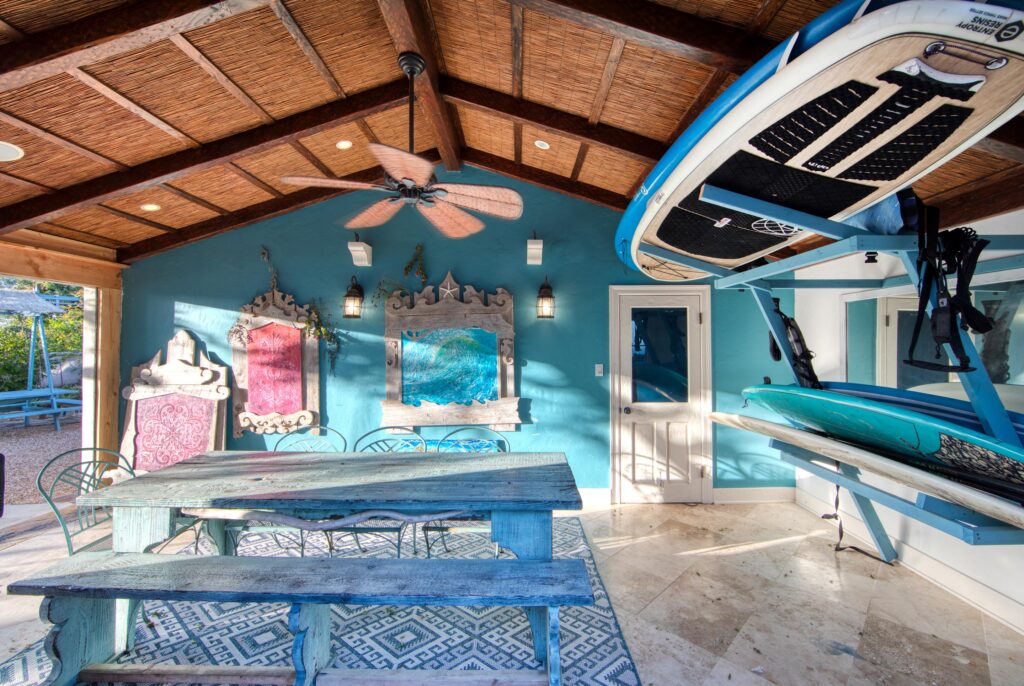
Tim Watts made the remaining bedrooms just as special. The two ocean-view bedrooms, which have vaulted ceilings with play lofts for kids (perfect for a reading space, dollhouse, or fort), share a large balcony and dual vanity bath. The final bedroom is en-suite and features a private balcony with outlooks of the beautifully landscaped backyard.
Outside are meandering paths and seating areas trimmed in lush greenery and canopies of trees. Picnic benches and a rope swing add playfulness. Adjacent, a three-car garage partially converted to a large studio with sliding barn doors is a great spot for a home gym or a dining table for entertaining a large group after a fun day at the beach, which is just a 10-minute drive down the hill.

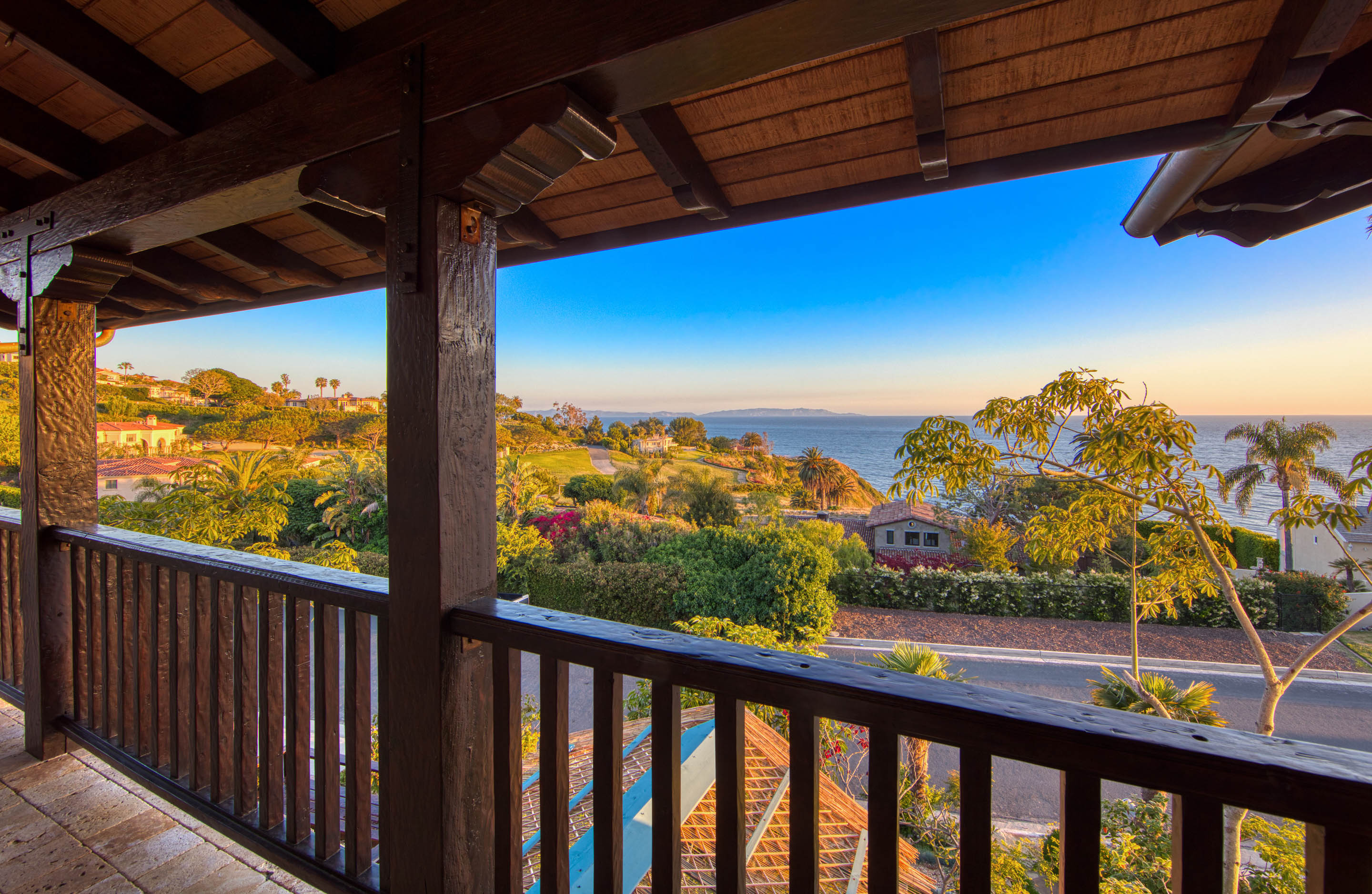
Set in a tranquil setting, this delightful home, which embodies a poignant yet relaxing appeal, whisks one away from the rushes of life. The upscale-cool vibe paired with incredible quality and craftsmanship built into the hilltop haven, make it a treasure with a value of the truest, richest kind.
Bill Ruth | 310.621.2885 | DRE 01047519
Charlie Raine | 310.377.4932 | DRE00982925
Carissa Wright | 310.987.1829 | DRE 01984832
Ruth & Raine
List Price $3,895,000
Photographs by Bel Air Photography





