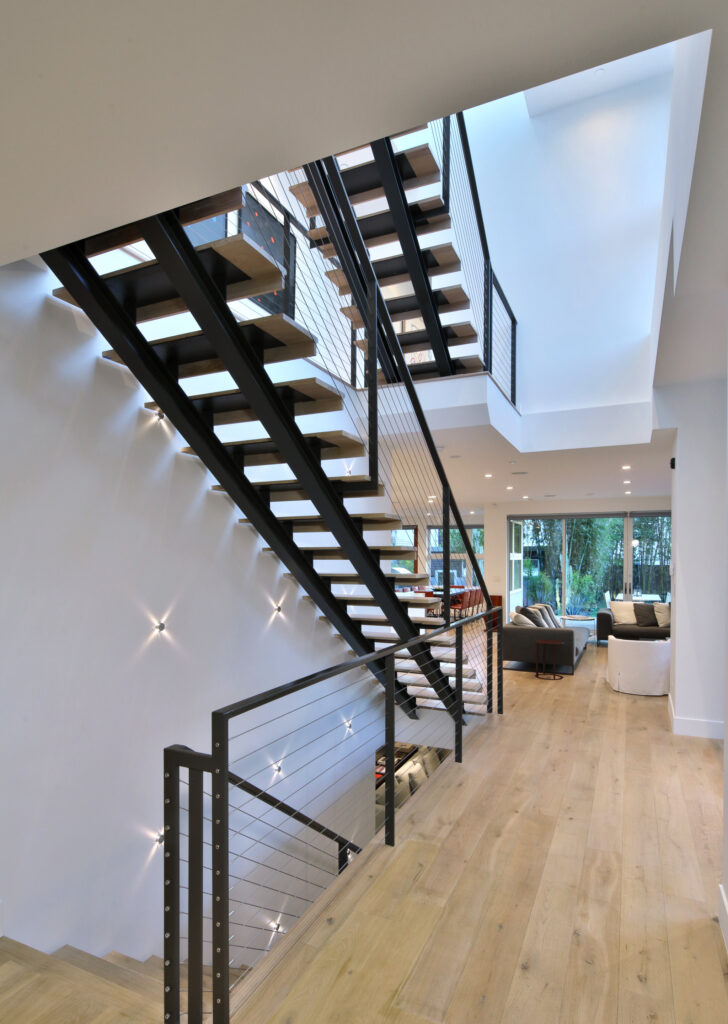
920 Alta Avenue Designed by Builder Mario Romano is the Ideal Address for an Active Family Who Loves to Entertain
If you’ve never encountered the work of designer and builder Mario Romano, you’re in for a pleasant surprise: He understands the choreography that turns a house into a home, one that connects individual rooms to make a necklace of spaces that work to support the complexities of daily living.
With the singular perks that come with living just north of Montana Avenue—namely proximity (walk to the beach and to Santa Monica’s best shops and restaurants, or drive the short distance to Beverly Hills and the freeways leading to Malibu, Santa Barbara, the Studios and beyond)—life at 920 Alta Avenue is tailored to those who desire a home that works just as well for meeting the needs of a busy family as it does for entertaining loved ones and friends.
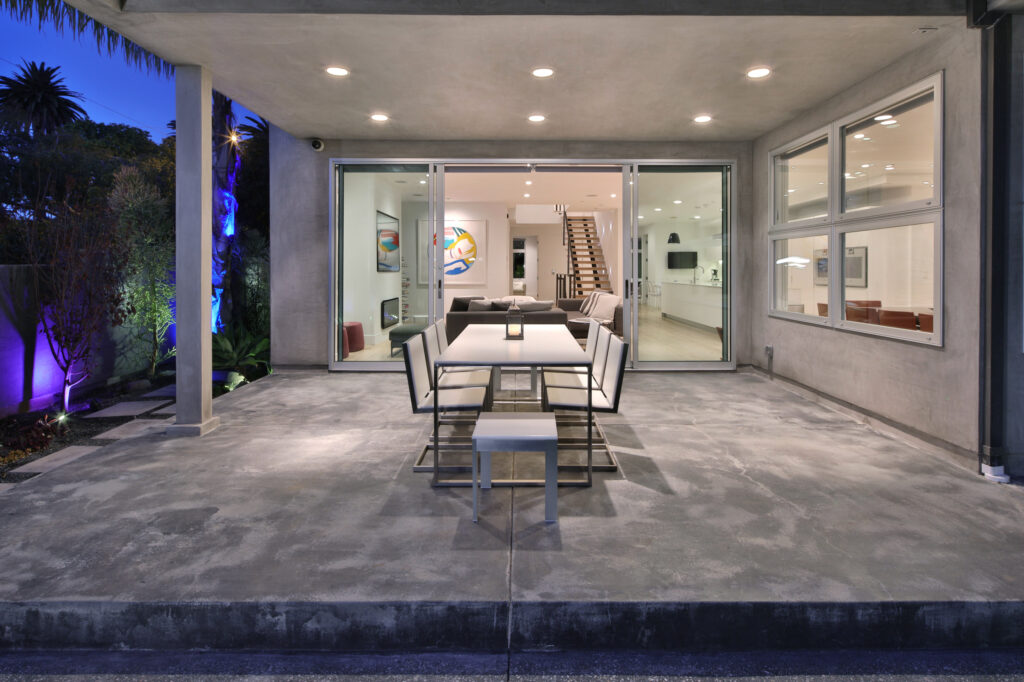
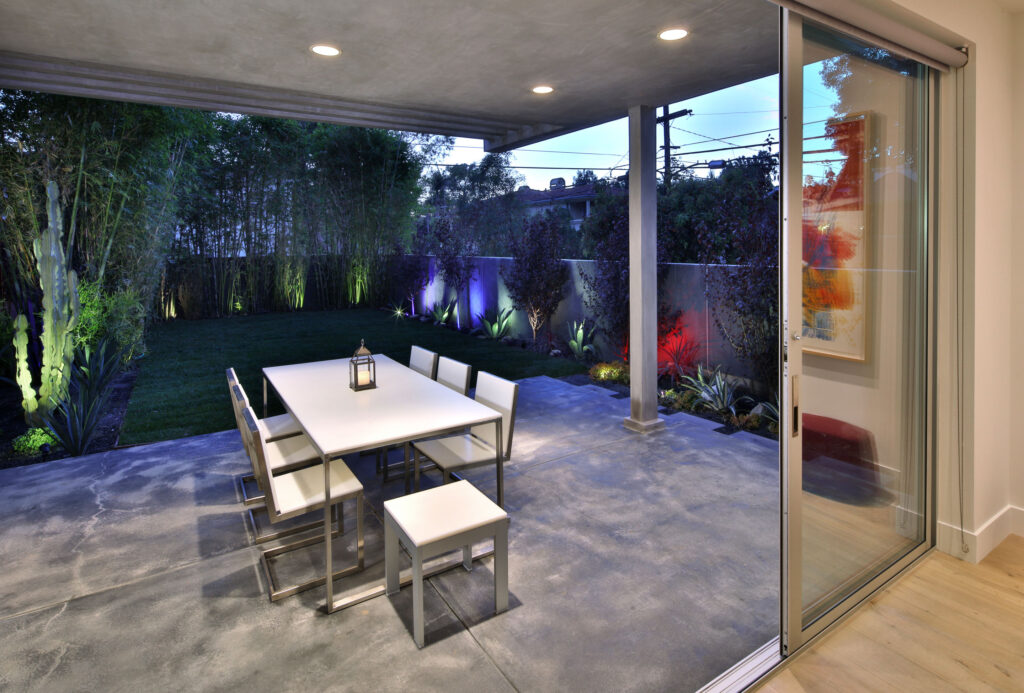
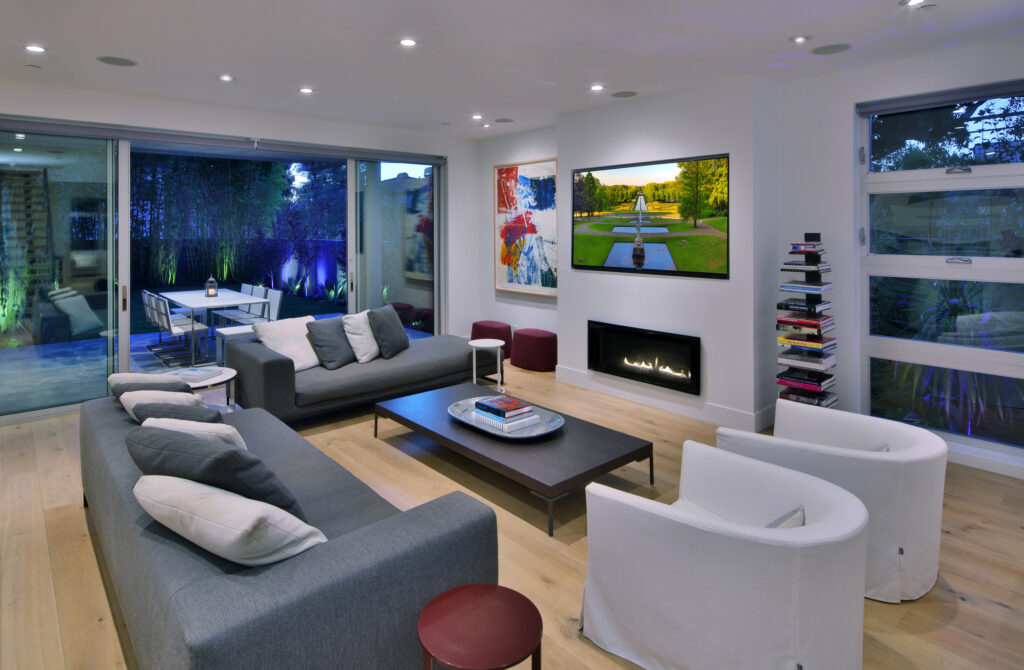
A tall grey fence that provides a boundary of privacy around the property also controls entry to the home, directing guests around the house to a barbecue in one of its two side yards: a large swath of lawn on one side offers the ideal spot for a pool, while the other easily accommodates a children’s birthday party. The location of these areas means that adults and kids can simultaneously host events while enjoying complete privacy from the outside world.
An open central staircase bisects the four-story home. For those who work from home, this is a particular boon: when put to use as offices or guest rooms, the two rooms to the left of the stairway on the first floor provide privacy from the activities of the rest of the house. Coupled with access to one of the home’s aforementioned side yards, either a workday or a night spent here includes a restful vista of greenery that soothes the spirit and invigorates the soul.
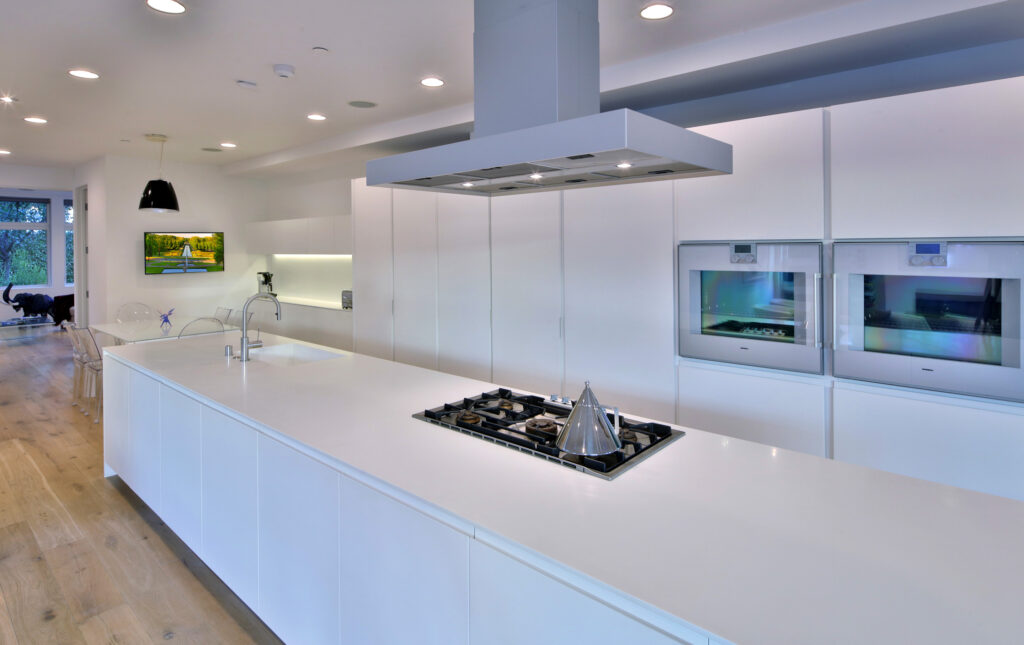
The open-plan kitchen, living room and dining room was created with the idea that this area would be the heart of the home. Although meant to function as one large space, it’s designed in such a way that it allows for both privacy and togetherness. Here, children can play while their parents prepare dinner and catch up on the day; party guests can find space for a tête-à-tête without wandering away from the main rooms; and a hired chef can perform his magic within the sight of friends yet at a distance from the dining table.
When opened to the larger of the two side yards, these rooms encourage the kind of open-air activities that are the very essence of Southern California living, whether it’s dinner under the stars or brunches and cocktail parties. Fourth of July, however, just may be this home’s showcase event. The rooftop deck is the consummate viewing platform from which to watch fireworks light up the sky, while the elevator offers an easy way to bring up dinner and drinks.
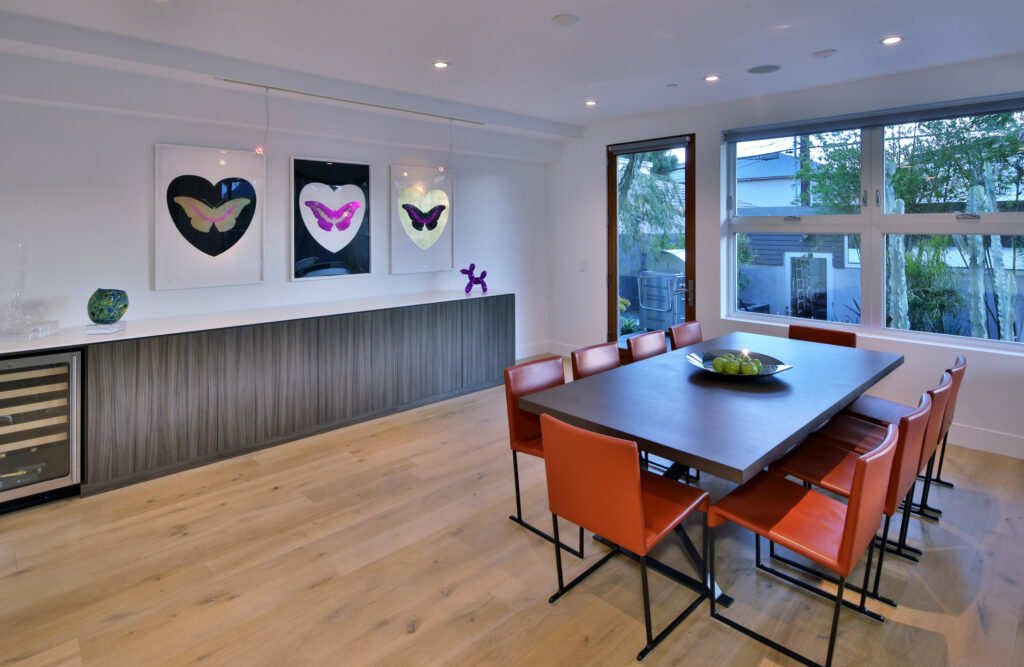
On cooler nights, everyone can head down to the basement, where awaits a cozy den made for binge-watching favorite shows. There’s no need to go upstairs for hors d’oeuvres or another bottle of wine—a small, ideally sized fridge stows a charcuterie platter while the temperature-controlled wine cellar holds 3,000 bottles in perfect condition. The home’s muscles are also on this floor—from a small suite for live-in assistance to a laundry room and a gym.
Although it’s tempting to drift off to sleep enveloped in the comforts of the den, beckoning is the sublime pleasure that comes from being gently awakened by the sun, as it infuses the three bedrooms on the second floor with its gentle morning light. The staircase separates the two junior suites on one side of this floor from the extravagant master bedroom encompassing the other.
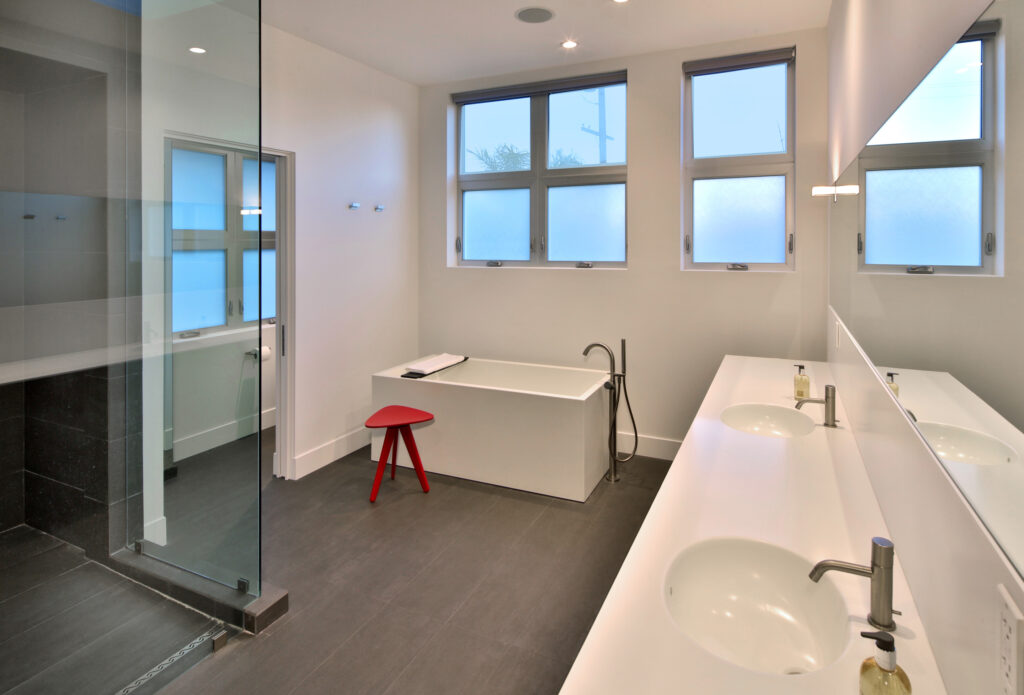
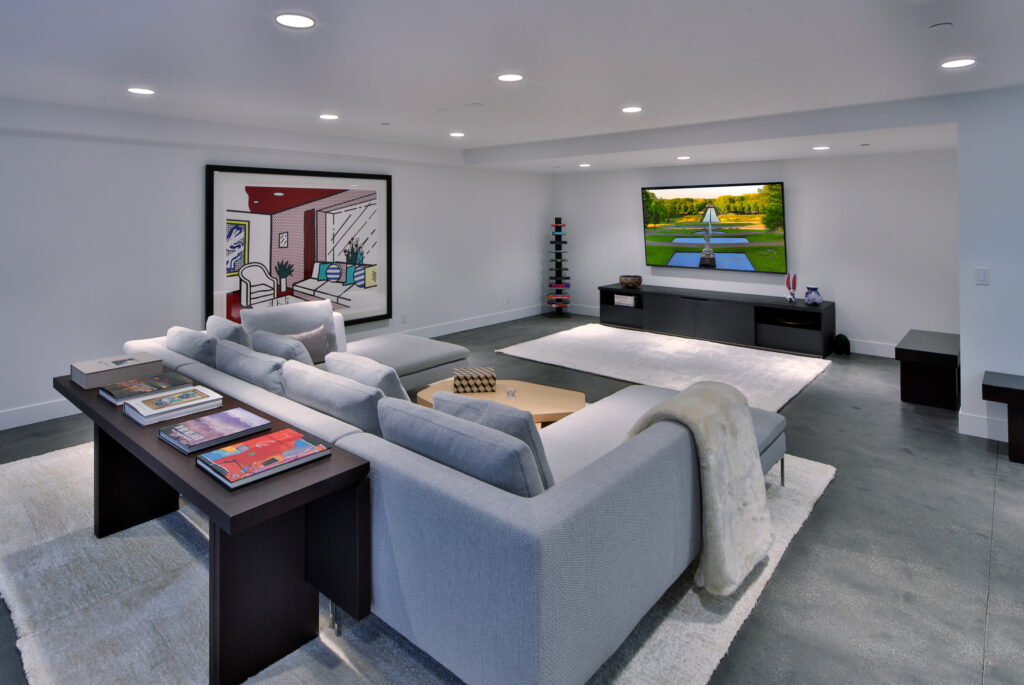
The latter offers two fully-appointed closets capacious enough for four seasons worth of clothes, and a bathroom worthy of a five-star hotel. With the home’s solar radiant heat warming its floors, getting out of bed, even on the chilliest Santa Monica morning, is pleasant and inviting.
The home also has solar electric and passive cooling, keeping it mostly off the grid. With the garage wired to tap into the home’s solar power, an electric vehicle is a natural complement to this home. Imbued with elegance, this home quickly banishes any thoughts that living green means living without luxury.
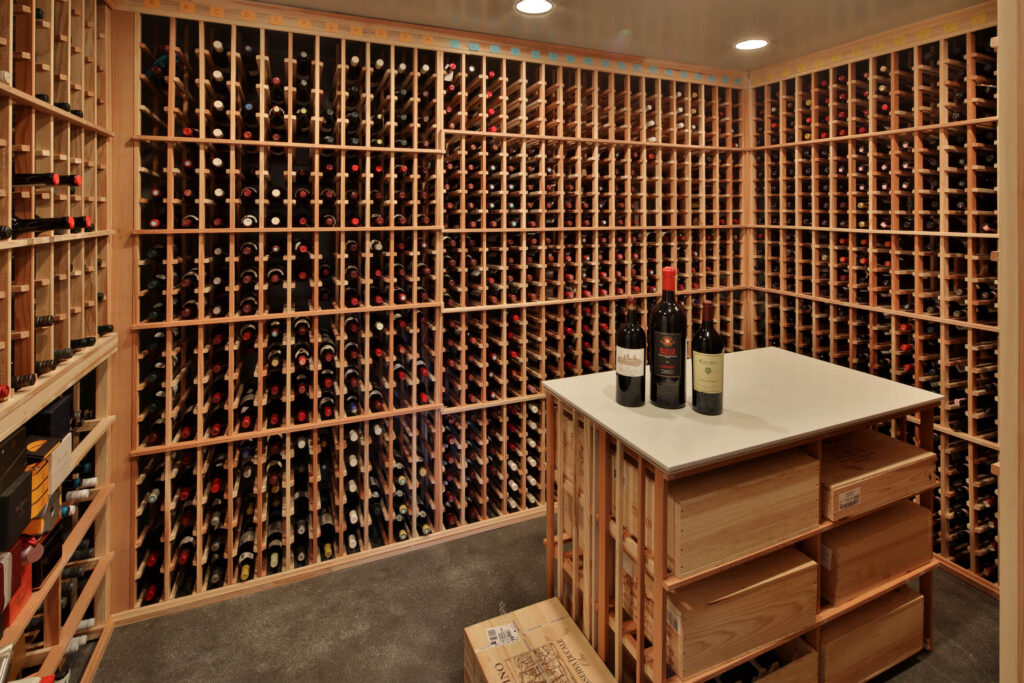
With its white walls and indirect light begging for an exquisite art collection, having an excuse to throw a party is always right at hand. But why wait? With a home like this, entertaining is easy and beautiful, just like life here.
Charles Pence
Pence Hathorn Silver, Partners Trust
List Price $6,595,000
Photography Courtesy of Paul Jonason





