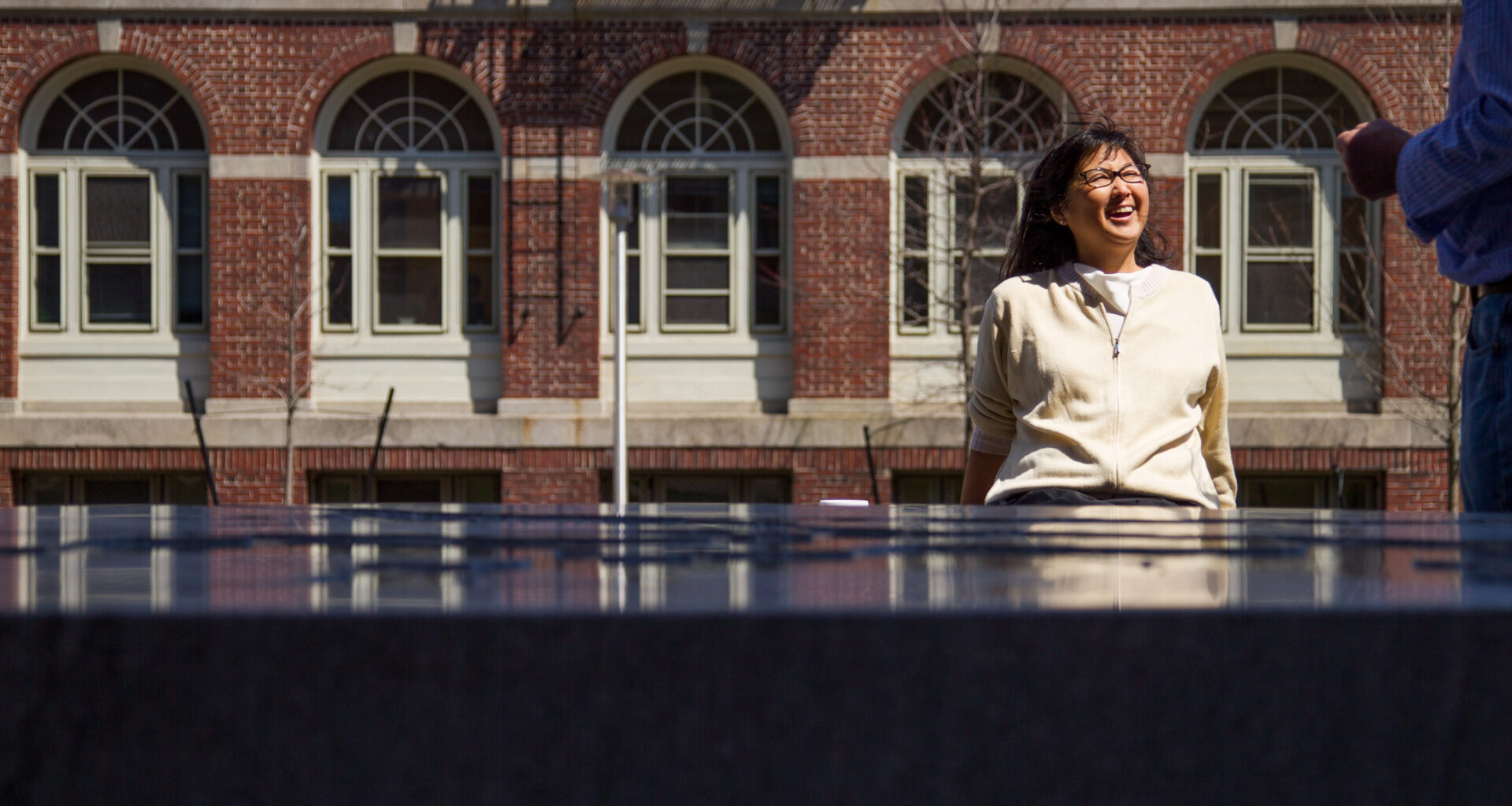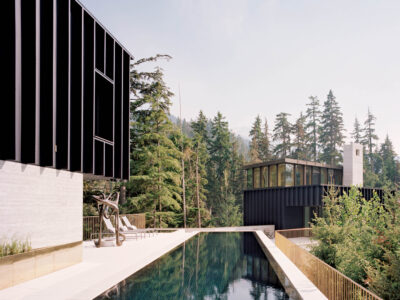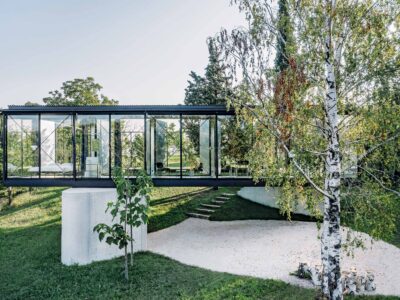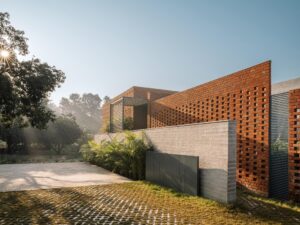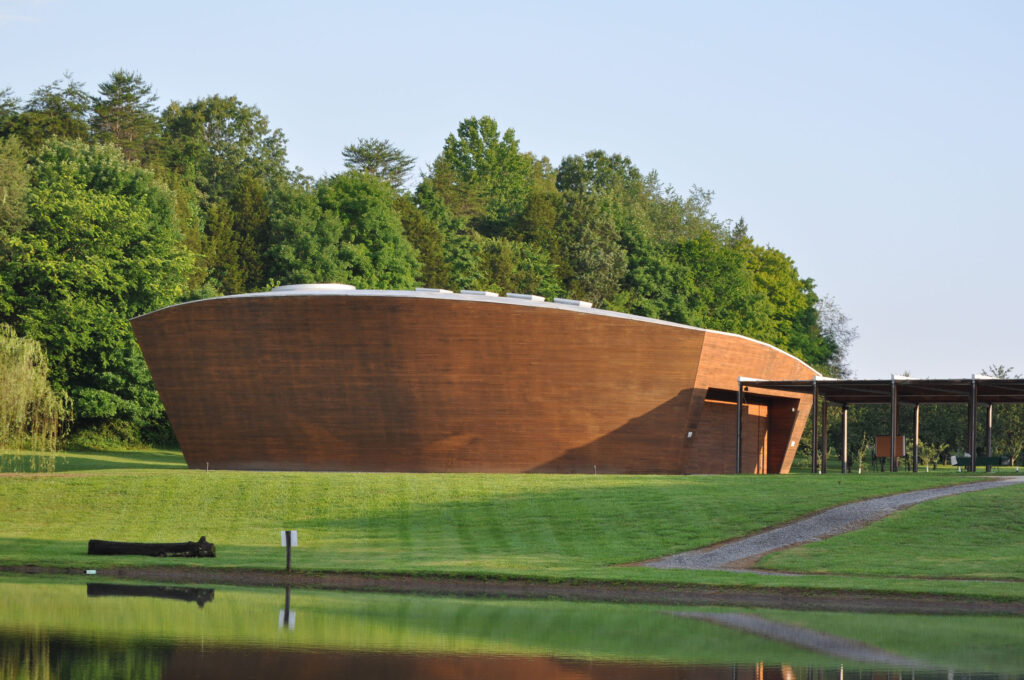
Maya Lin’s spare concept—its polished black granite, register of names and horizontal orientation—intuited a very different public memorial, one that veered dramatically from the usual visual rhetoric, and was immediately controversial. Decades later, the memorial is an American treasure and Maya Lin, no longer the disruptor, is perceived much like her groundbreaking design—distinctly and significantly visioned.
A vision like Maya Lin’s is as remarkably rare as it is prolifically applied; both artist and architect, her range of work pendulates from memorials, cultural centers, and other buildings to sculpture and large-scale environmental installations. Her projects reference a variety of geologic phenomena. Among these are site-specific earthworks, including her well-regarded wave fields—undulations of grassy terrain in unexpected settings.
These sculptural mounds of earth express Maya Lin’s larger reverence for land and landscapes and are a form of environmental activism. A native of rural Ohio, Maya Lin grew up when Rachel Carson released her environmental treatise Silent Spring and in an interview with Bill Moyers, Maya Lin described her work as, “about appreciating and being respectful of nature.”
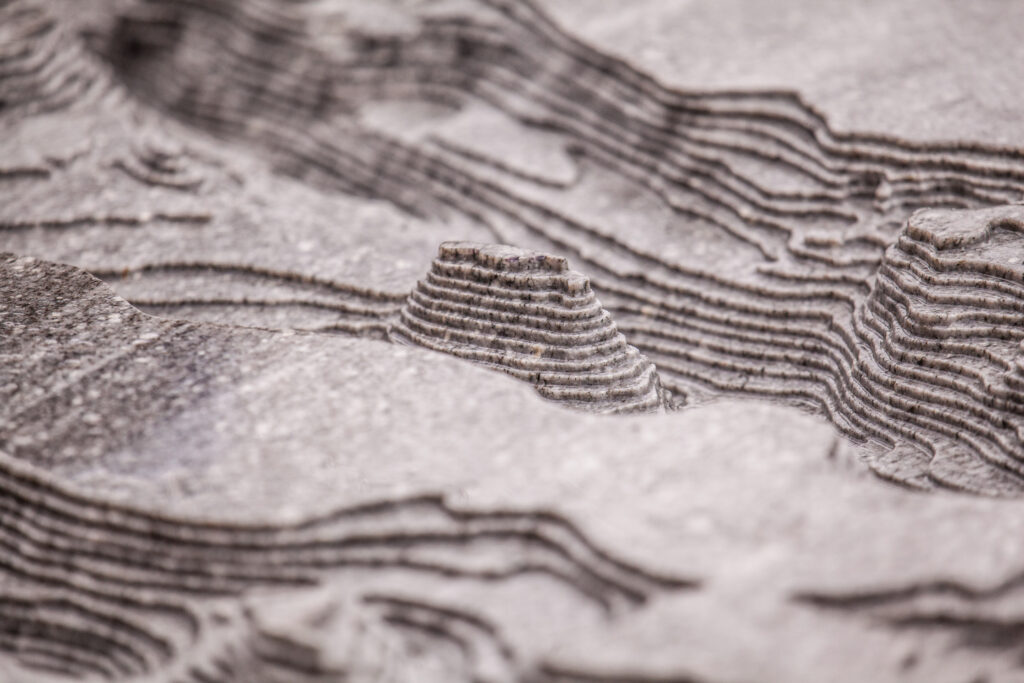
This includes her architecture, both private and public projects, and convergences of Eastern and Western worlds, of which her additions to the Children’s Defense Fund’s Alex Haley Farm in Tennessee are an exquisite example.
Maya Lin graced these 157-acre grounds with a modern vernacular via the Riggio-Lynch Interfaith Chapel, which she designed as a place of cultural solidarity and sanctuary after the events of Sept. 11, 2001. Shaped like an ark, it soars precisely for its simplicity and expresses an Asian sensibility.
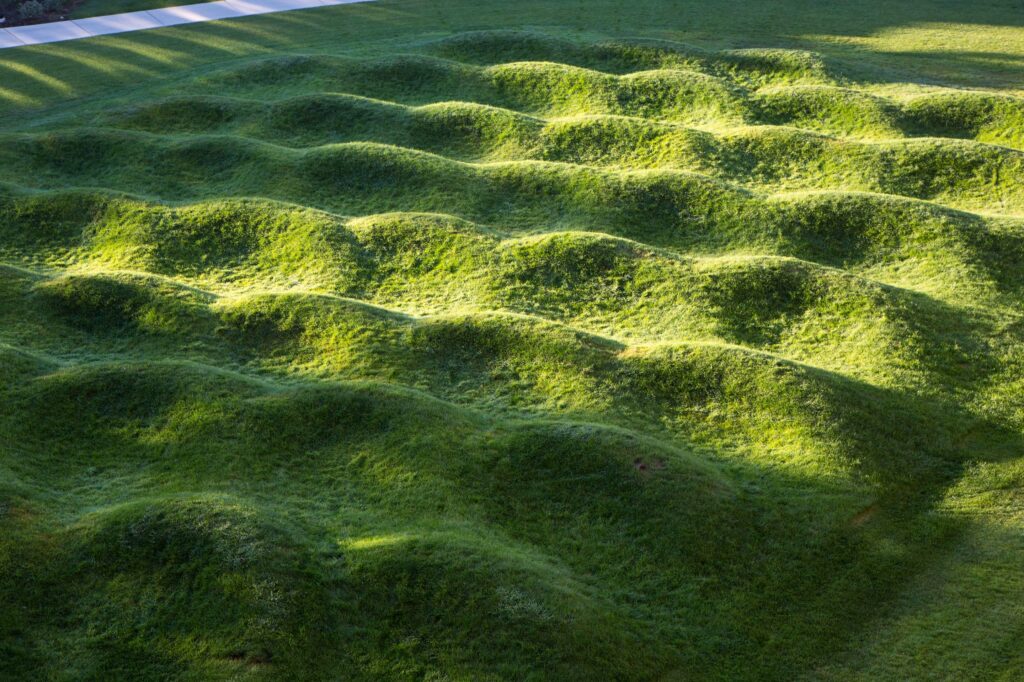
Constructed from cypress siding with fir for its roof, deck and beams, the Chapel connects to a contrasting concrete-block building conceptualized to resemble a storage building commonly found in shipyards.
The grounds also feature the Chapel’s vernacular opposite: the Langston Hughes Library. Built into an existing cantilevered barn structure to maintain the building’s integrity but given a new interior skin, the 2,000-square-foot library is a historically American building and Maya Lin’s experiment in lines and light.

One doesn’t so much as encounter a building or a piece of art by Maya Lin as experience it—physically and in a sensorial way. Her works seize on empathy and evoke emotion yet avoid firm conclusions of any kind, leaving responses to viewers.
The perception of Lin as primary to interdisciplinary design, however, is firm. Distinguished with a number of accolades, Maya Lin was named to President Barack Obama‘s 2016 class of Presidential Medal of Freedom winners, alongside Frank Gehry. And yet she is in a class by herself.
Maya Lin | mayalin.com
Photographs: (Clockwise From Top) Courtesy of the Children’s Defense Fund, Scott Soderberg/Michigan Photography, Mike Cohea/Brown University, and Southern Poverty Law Center
