A coveted location, great design and timeless sensibility come together in a gorgeous, resort-style home near downtown Manhattan Beach—1215 Fisher Avenue, touting unobstructed views to rival the Strand and prime proximity. Just minutes from sand and sea, the luxurious dwelling is ideally situated; close to the many conveniences and attractions of downtown.
The home’s incredible location—a melding of ease and scenery—lends itself to the beach resort lifestyle amid a striking surround. Unimpeded ocean vistas are captured from this rare spot, which is on the hill and has 85 feet of the top floor facing west landscapes. Stealing time with the perfect sunset is the daily norm here, where it is a scenic feast for the eyes as far south as Miraleste and panning northward to the Santa Monica Mountains and beyond.
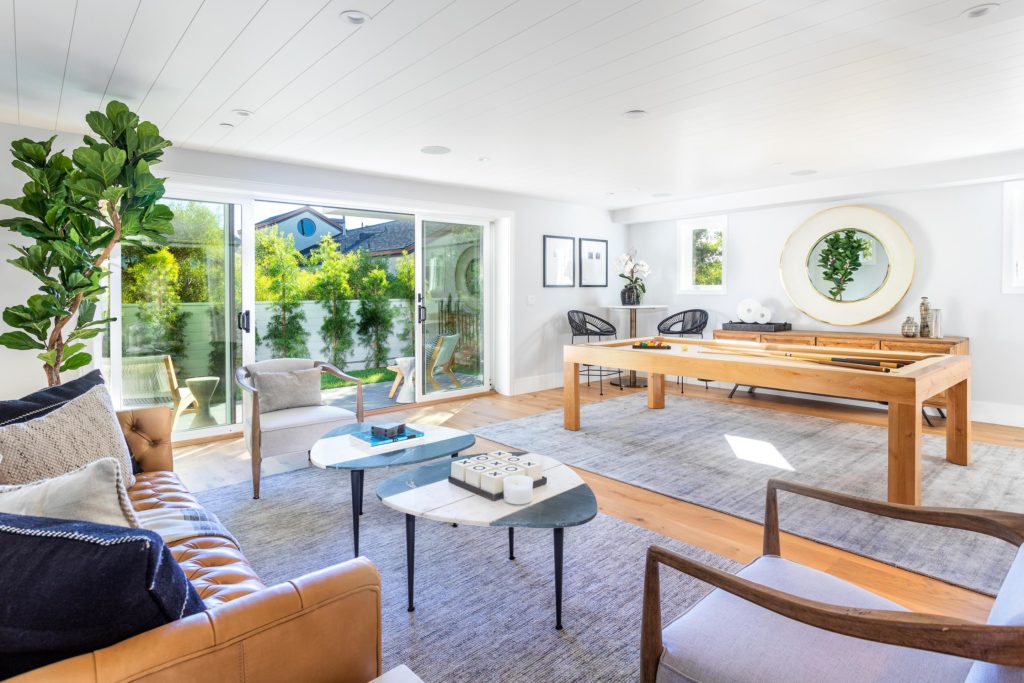
Realtors Kerry Dawson and John Chuka hand-selected everything from the neighborhood down to each luxury detail for a custom dream home. The residence is positioned in the beloved American Martyrs neighborhood, making walks to American Martyrs Church & School and Pacific Elementary School a breeze. Unique to a locale this close to downtown is its abundant peace and quiet.
Given the home’s aforementioned easy access to local hot spots, but without the noisy foot or car traffic of other downtown locations, it avails itself as a choice market opportunity, made more so by the Greenbelt; just outside this home’s door, it lends itself to leisurely walks with dogs or vigorous afternoon jogs.
A wealth of conveniences aside, it is a refreshing sensibility that best characterizes this 5,400-square-foot home. Trimmed with lush green grass and lovely landscapes, and featuring a façade that harmoniously blends contemporary stacked gray stone and nautically-inspired siding for a style all its own, the residence is a welcoming presence. Surrounded by windows and flanked by modern copper lighting, its oversize front door sets the tone for the brilliant mix of design elements inside.
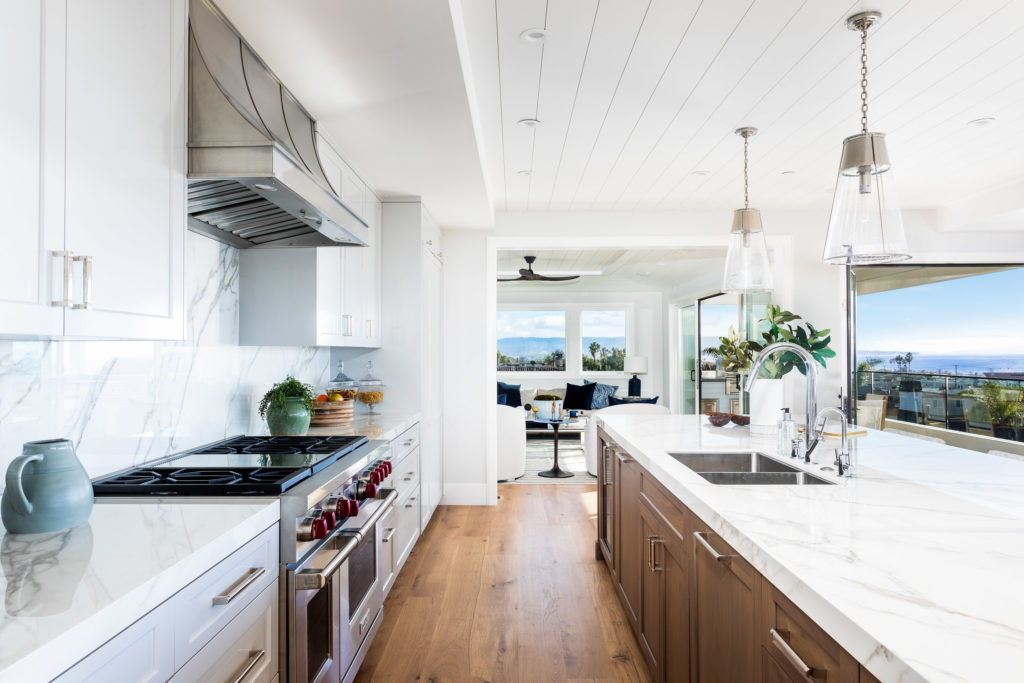
With four bedrooms plus an office, the coastal-chic property merges an East Coast essence with a contemporary California twist: a delightful balance of Cape Cod shiplap siding walls displays sleek light fixtures and components from modern to mid-century in a variety of mixed metals while the curated collection of lighting ranges from modern Sputnik to Art Deco starbursts from brands like Arterior Home, Visual Comfort, and Ralph Lauren.
Muted crisp white walls, shiplap ceilings, and Neolith counters set the backdrop for a light, bright feeling throughout the home. These elements create a swoon-worthy space for any self-proclaimed chef. The tranquil master bath, meanwhile, offers its own charms. Namely Neolith counters and impressive steam shower made entirely of Neolith and highlighted by natural tones in the floating wood vanities.
Baths throughout the home feature a chic mix of tile by Ann Sacks. Another constant presence are white oak wide plank floors in a natural tone. And on every level, a multitude of windows and glass stacking doors invite heaps of natural light to pour into each space, creating a fresh atmosphere.
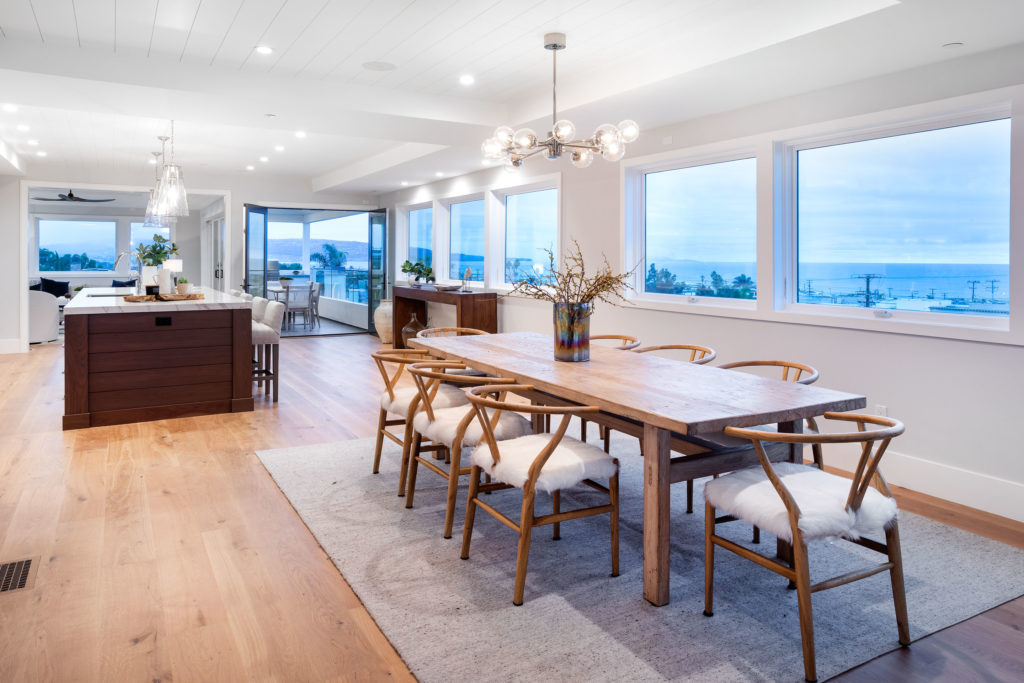
All is the product of a well-planned design. The reverse floor plan serves this four-story home well. With the aforementioned 85-foot stretch of dramatic ocean views, the top floor is the entertaining hub, which includes multiple living spaces indoors and out. An open living room with a modern fireplace, bar and spacious connecting balcony accessed through glass pocket doors opens up to create a huge indoor-outdoor space.
Adjacent, the relaxed dining area with a Sputnik-style chandelier floating above connects to the stunningly bright kitchen with gray glossy cabinets and Neolith counters, backsplash, and island. As the nucleus of the home where people naturally gather, the kitchen’s oversized 12-foot island bar avails ample seating to beckon guests, family, and friends to congregate.
The kitchen includes a Sub-Zero wine refrigerator, custom paneled 48-inch Sub-Zero refrigerator, two Bosch dishwashers, and a six-burner Wolf Range with griddle, steam oven and Wolf microwave. The range is topped with a pristine custom-designed stainless steel hood, and here and throughout the home are top-of-the-line plumbing fixtures from Dornbracht and Grohe.
“This home has many engaging spaces making it the perfect home for the host who likes entertaining families,” explains John Chuka.
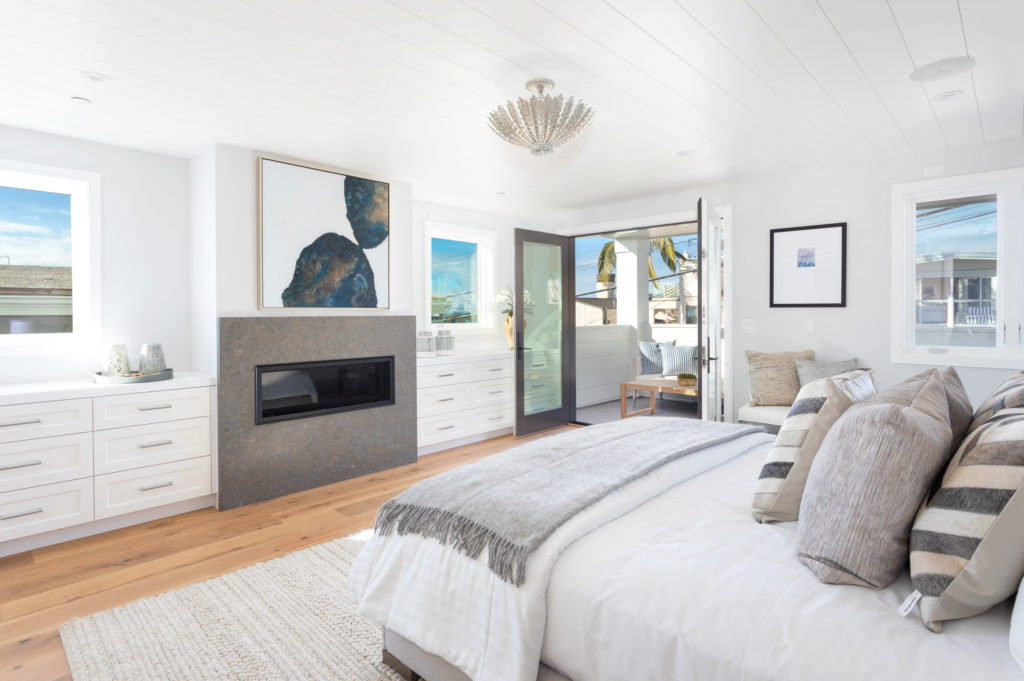
Nearby, a more intimate family room with a white brick fireplace and vaulted shiplap ceiling proves a great spot to kick one’s feet up and take in the sweeping southwest facing ocean vistas from the picture window or the attached patio—another oasis with a built-in Lynx barbecue and Infratec heat lamps that allow for outdoor enjoyment year-round.
Just below, on the third level, is the large master suite. Here are two separate oversize closets, and a sleek fireplace flanked with built-in cabinetry featuring plenty of storage. The large private balcony and aforementioned luxurious en-suite bath with steam shower culminate in nothing less than a haven for homeowners.
Also on this floor, the laundry room is as functional as it is pretty with retro Neolith quartz countertops and built-in cabinets. Completing this level are two additional bright bedroom suites with individualized design, one of which is the west-facing guest bedroom that, like the master, claim fantastic deck with ocean views.
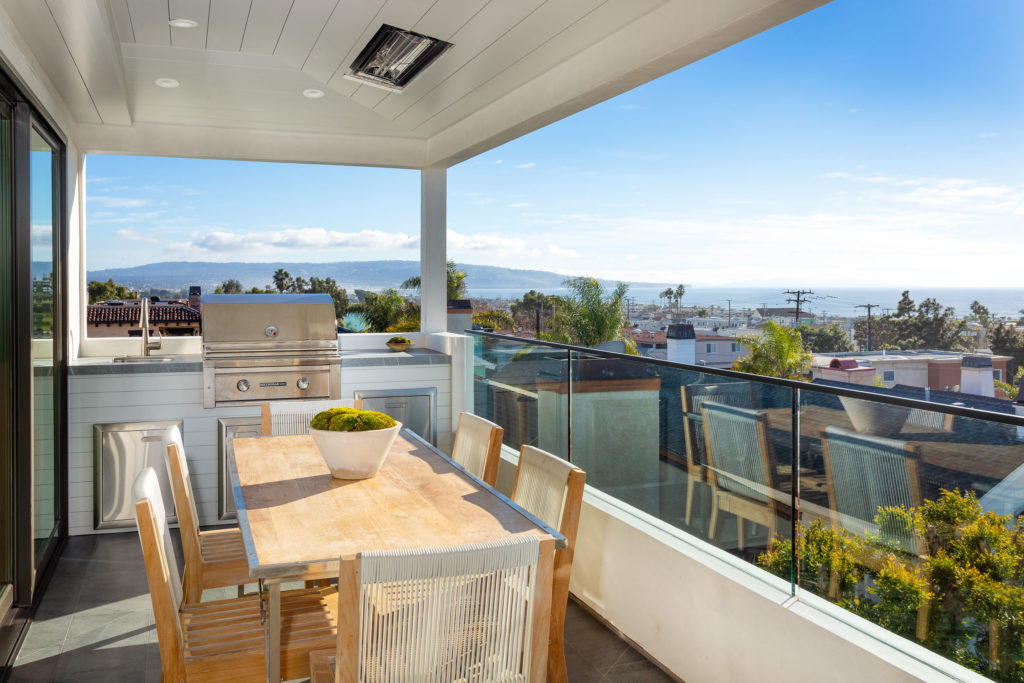
One also finds in 1215 Fisher Avenue a home that is big on flex spaces.
Offers Dawson: “Families will love the added flex rooms that can be dedicated areas for teens to hang out with their friends.”
The entry-level of the home includes a spacious flex space with an outdoor patio and shower, making it a great game room or a home gym. A fourth bedroom and lovely bathroom with French encaustic tile, and the oversized three-car garage with an additional parking pad, share this level.
The bottom floor of the home hosts yet another area for entertaining. Along with an office (or potential bedroom) with custom built-ins, there is a wine room with a glass and iron door for a chic display, and a large media room with a full-size wet bar.
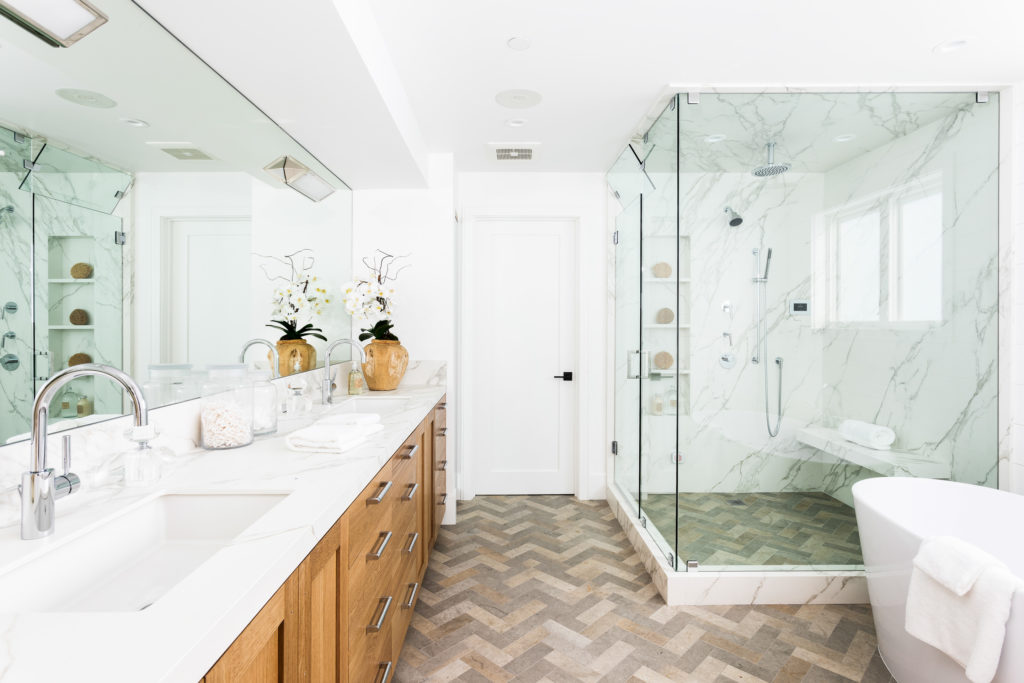
Conveniently, the wet-bar includes a Bosch dishwasher, Bosch Subzero combo fridge and freezer drawers with ice maker and Wolf microwave for making popcorn on movie nights.
Wide, substantial hallways and stairwells throughout the Fisher property offer an added feeling of volume, as does the state-of-the-art, four-stop elevator. The home, with Crestron, is prewired for all automated data, phone, camera, and auto shades systems. Finally, the HVAC system is three-zoned and the roof is solar-ready via an Infratec system.
Epitomizing the pinnacle of resort-style living, amenity-rich 1215 Fisher Avenue is an address to envy, a home where accessibility and indulgences converge, and the view is always amazing.
Kerry Dawson & John Chuka
NW Real Estate | 310.753.5537
List Price: $7,995,000
Photographs by Adrian Tiemens





