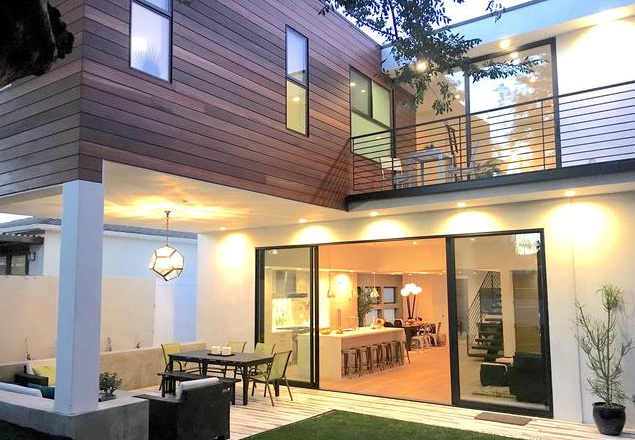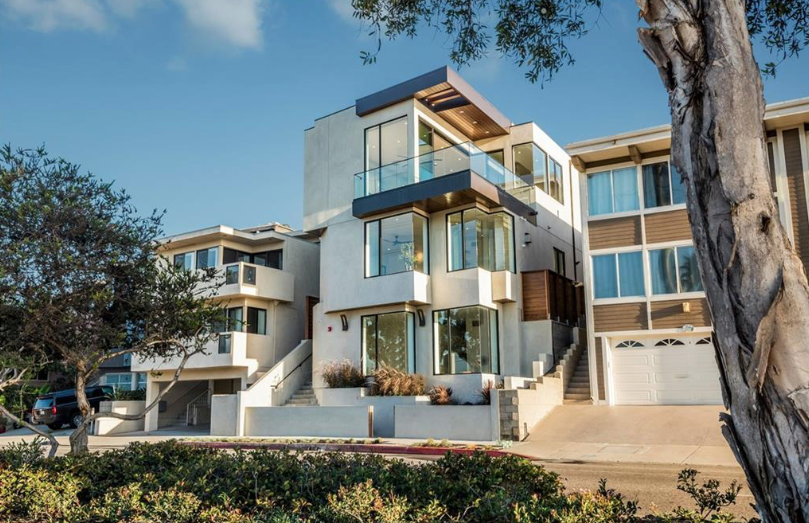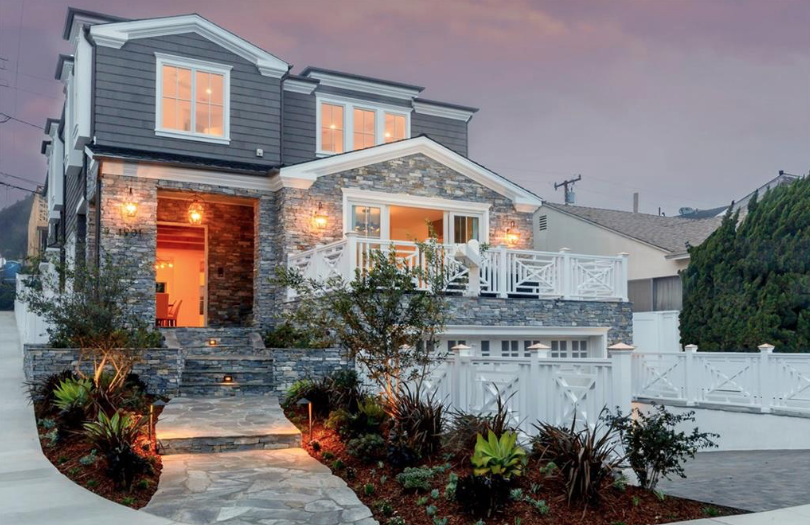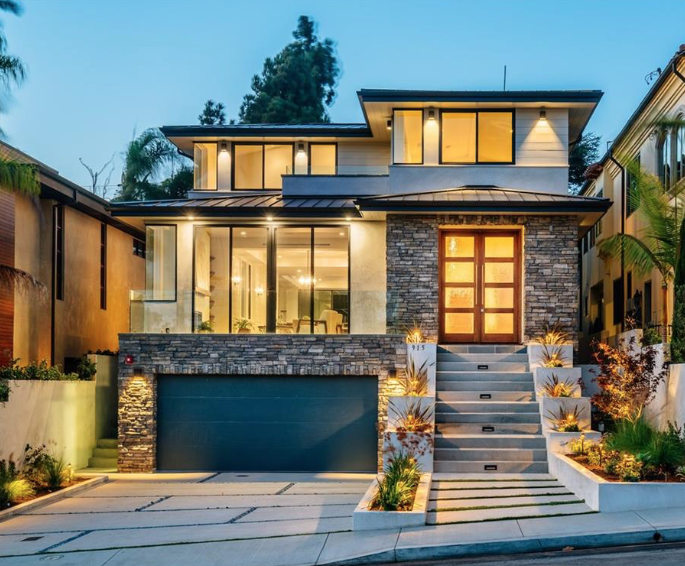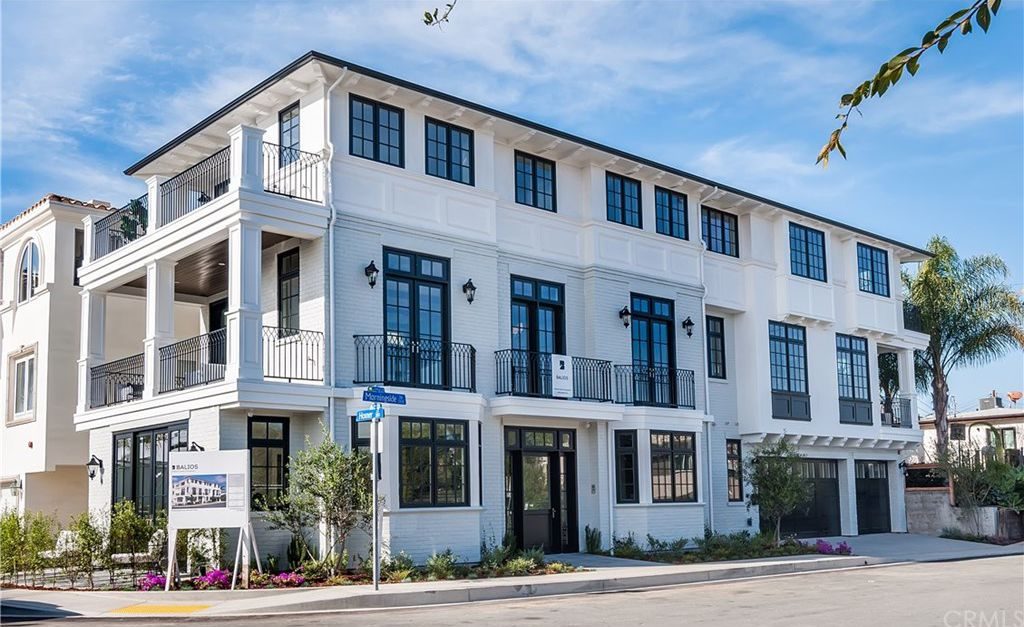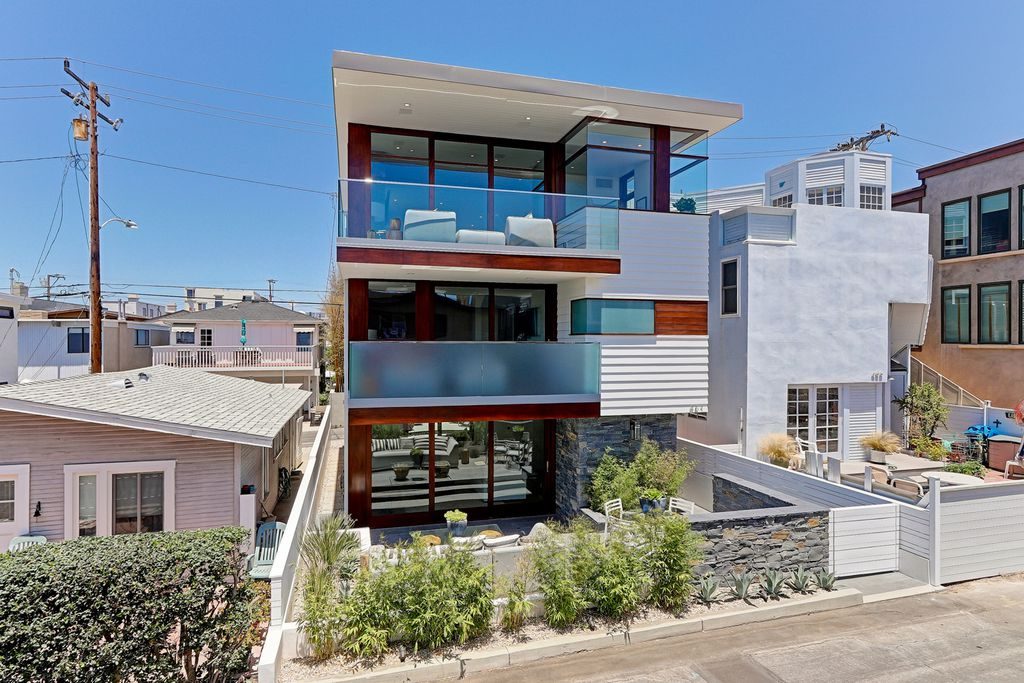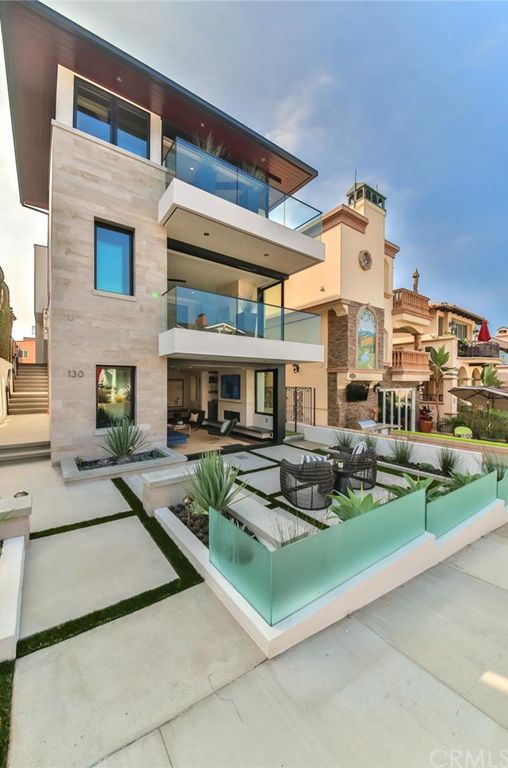Table of Contents
- 3605 Oak Avenue | Manhattan Beach
- 2612 Pine Avenue | Manhattan Beach
- 465 36th Place | Manhattan Beach
- 3300 Palm Avenue | Manhattan Beach
- 1901 Palm Avenue | Manhattan Beach
- 915 Duncan Avenue | Manhattan Beach
- 81 Morningside Drive | Manhattan Beach
- 461 27th Street | Manhattan Beach
- 130 19th Street | Manhattan Beach
3605 Oak Avenue | Manhattan Beach
5 Bed, 3.5 Bath, 3,250 Sq. Ft, 4,647 Sq. Ft Lot
Price: $2,740,000
Price Per Sq. Ft: $843.08
69 Days on Market
BEST VALUE WEST OF SEPULVEDA! Stunning contemporary in the coveted Tree Section rebuilt and expanded in 2017. Located on a quiet street (don’t let the map fool you!), the moment you enter you’ll feel like you came home to your own private retreat. With his tasteful European design & thoughtful approach to layout, French architect Bertrand Genoist created a stunning yet practical home perfect for families & entertainers alike.
The large open concept living area continues seamlessly into a covered outdoor great room & grassy yard that is exceptionally large for the neighborhood. Mature trees provide privacy and greenery from every room. The luxurious master suite includes a private balcony with treetop views. Great schools, plenty of parking (no traffic from the businesses on Sepulveda), walking distance to high-end shopping & restaurants at the Point & Manhattan Village, minutes to the beach, and easy freeway access.
BE SURE TO COME AND EXPERIENCE ALL THIS HOUSE HAS TO OFFER!
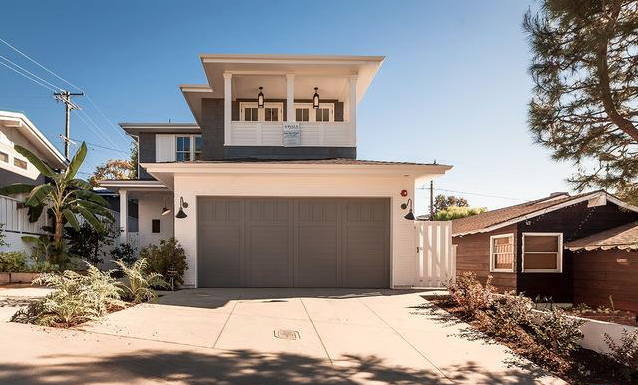
2612 Pine Avenue | Manhattan Beach
5 Bed, 3.5 Bath, 3,600 Sq. Ft, 4,480 Sq. Ft Lot
Price: $3,495,000
Price Per Sq. Ft: $970.83
182 Days on Market
Huge Reduction! Refined contemporary craftsman nestled in the heart of the tree section. 5 Bedroom, 4 bath, 3600 SF with a finished basement. This remarkable home is discerningly fitted with fine home finishes; wide plank oak flooring thought out, wolf range, 30-inch Thermador Fridge w/ 18-inch split freezer, custom kitchen cabinets, oversized Cambria Island with double waterfall.
Lofty master retreat with an en-suite deck, spa-like master bath, double black granite vanity, black tile inlays, soaking tub, and large double glass shower. Intimate rear yard with built-in fire pit, water feature, and mature trees. Luxury in the trees at its finest.
465 36th Place | Manhattan Beach
5 Bed, 6 Bath, 4,289 Sq. Ft, 3,341 Sq. Ft Lot
Price: $4,250,000
Price Per Sq. Ft: $990.91
116 Days on Market
This breathtaking, 5 bed 6 bath home with sweeping ocean views sits on an oversized Sand Section lot. A grand courtyard entrance opens to 4,289 square feet of modern elegance, exquisite finishes, and expansive views of the open ocean and Malibu. Follow the floating staircase up to a stunning top floor that boasts 11-foot ceilings, a gas fireplace surrounded by built-ins, two wine refrigerators and wide-plank white oak flooring.
The desirable kitchen amenities include Thermador stainless steel appliances, Neolith countertops, a waterfall island and a large pantry. The 4-panel slider creates an indoor, outdoor lifestyle and flows out to a large deck offering gorgeous ocean views. The entry-level floor features a sizable 3-car garage, a wide-open master suite with a peaceful sitting area, a gas fireplace and an enormous walk-in closet.
The master bathroom features a freestanding tub, limestone floors, and a large frameless shower. The lower floor comprises a huge, sunny media room with West-facing views, a large laundry room, two bedrooms and three bathrooms. This home also includes a 3-stop elevator, 4 iPad stations, smart lighting throughout, a Sonos sound system & installed speakers, 6 exterior cameras, a security alarm system and 3 separate air conditioning units.
It’s ideally located in the prestigious Manhattan Beach school district, a few short blocks to the beach, and the shops, yoga studios, and restaurants of the charming El Porto section of Manhattan Beach.
3300 Palm Avenue | Manhattan Beach
5 Bed, 4.5 Bath, 3,947 Sq. Ft, 4,636 Sq. Ft Lot
Price: $3,995,000
Price Per Sq. Ft: $1,012.16
11 Days on Market
Inspired by the glorious estates of the Napa Valley Wine Country, this luxurious interpretation of a Country Farm House exudes a combination of fine elegance and casual living. With interior finishes designed by Jamie Roddy of Eden LA Interiors with impeccable attention to details and masterfully built by Matt Wachtfogel of Wachtfogel Construction, this TONY HOMES new construction is a true beauty.
1901 Palm Avenue | Manhattan Beach
5 Bed, 5.5 Bath, 4,762 Sq. Ft, 5,061 Sq. Ft Lot
Price: $5,500,000
Price Per Sq. Ft: $1,154.98
24 Days on Market
You will love this Engaging Cape Cod built on a desirable oversized corner lot. Abundant natural light, Neolith Estatuario Quartz, Pietra Grey and Calcutta Splenda Marble, Basalt Stone, Ice Cube Marble, Hexagon tiles, stacked stone, flagstone, white oak hardwoods. 5 bedrooms, large office/ formal LR, w/ tiled fireplace, 5 full ensuite bathrooms, 2 powder rooms, 3 stop elevator, Epicurean Kitchen with Wolf, Subzero & Bosch appliances, Pot filler, steam & microwave oven, built in desk, breakfast nook, pantry, Neolith Estatuario Island w/ 2 sinks, 2 Bosch dishwashers, coffered wood-beamed ceilings, fireplace, a 12 ft La Cantina bifold door leading to the patio, ceiling heater, Basalto stone peninsula, Lynx bbq grill, fridge, builtin steel trash unit, steel storage drawers and access door.
Master has tongue and groove vaulted ceilings, fireplace, balcony, Calcutta Splendor Marble bath, steeping tub, 2 vanities, linen closet, custom wood walk-in closet, velvet-lined jewelry & watch showcase drawers and dresser. Large basement for entertaining, full wet bar w/ Fisher-Paykel dishwasher, fridge with ice maker, a chilled wine room, powder room and 5th bedroom. 3 car garage, 2 electric vehicle chargers, Audio Visual System has fully prewired a Cat 5 surround system in family room & basement with a Home Theatre pre-wired for projection and for the drop-down screen. Speakers in kitchen, patio, master bedroom & office/LR. 3 zone heating & air cond, alarm system w/ optional outside camera locations.
915 Duncan Avenue | Manhattan Beach
5 Bed, 5.5 Bath, 4,637 Sq. Ft, 4,998 Sq. Ft Lot
Price: $5,950,000
Price Per Sq. Ft: $1,283.16
145 Days on Market
Ocean View, Warm Coastal Contemporary, New Construction Hill Section home boasts five en-suite bedrooms, plus two additional half baths. European white oak flooring throughout. Exquisite top-of-the-line finishes provide a feeling of luxury and comfort.
All floors accessible via a 3-stop elevator with the entire home serviced by multi-zone heating and A/C. Sun-filled open floor plan with family room, dining room and kitchen area leading out to the backyard through Fleetwood accordion doors enabling a seamless indoor/outdoor flow so you can enjoy that special California feeling all year-round. Home is pre-wired for custom automation. Three fireplaces, chef’s delight kitchen with Quartz waterfall countertops and Wolf/Sub-Zero top quality appliances.
Master suite features black quartz fireplace, spacious glass surrounds ocean view balcony. The spacious lower lever includes an en-suite 5th bedroom and state-of-the-art media room, bar refrigerator, dishwasher, cabinet-ready wine storage and second laundry room.
The backyard is easy to maintain and perfect for entertaining with Infratech heaters and Sedona outdoor grill and fridge. Gas-line ready for a pool spa/firepit. The upstairs office/family room with ocean views and balcony completes this lovely home and its casually elegant lifestyle. Short stroll to the beach, parks, downtown shops and restaurants makes this a fabulous home in one of California’s most sought-after beach communities. Designed by Louie Tomaro and developed by Titan and Co.
81 Morningside Drive | Manhattan Beach
5 Bed, 4.5 Bath, 4,261 Sq. Ft, 2,709 Sq. Ft Lot
Price: $5,975,000
Price Per Sq. Ft: $1,402.25
142 Days on Market
This newly constructed modern brownstone is unique in its attention to design detail and quality. Developed by Balios Capital, this exceptional beachside home is perfectly located in the highly desired Sand Section of Manhattan Beach; a few blocks to the water and a short walk to town. Situated on an NW corner lot, this ideal location allows for abundant natural light to fill the home with spectacular panoramic hill section views. The ground floor features a large entertainment room with a built-in bar, a secluded guest room with en-suite bath, a private office, and mud room next to a three-car garage.
The second level showcases high ceilings, a great room with fireplace, a gourmet kitchen with built-in dining nook, top of the line Wolf and Sub-Zero appliances and two large balconies. The top floor offers a total of four bedrooms with an exquisite master suite which features a balcony with ocean views, a massive walk-in closet, and a spa-like master bath with Calacatta Classico marble.
Inspired by classic NY brownstone manors, elegant details can be found throughout this modern-traditional with a total of five bedrooms, four bathrooms, and two half-bathrooms. The developer has invested a tremendous amount of care in designing this home with the finest quality of fixtures and materials and it is impressive from every angle. Bring all your discerning clients to view this new home. Address formerly 333 Homer St, Manhattan Beach.
461 27th Street | Manhattan Beach
3 Bed, 3.5 Bath, 2,300 Sq. Ft, 1,549 Sq. Ft Lot
Price: $3,349,000
Price Per Sq. Ft: $1,456.09
20 Days on Market
New Coastal Contemporary designed by Jon Starr and intended as the developer’s personal residence. Meticulous attention to detail. Street-to-alley lot with garage in back enhances the curb appeal of the 3-story facade. First floor “beach room” with 5.1 surround sound opens to the hardscaped front yard with natural stone tiles. Custom floating wood staircase with glass railing leads to the 2nd-floor bedroom level, including a luxurious master suite featuring an outdoor deck with privacy glass railings, walk-in closet, oak accent wall with hidden drawers and sumptuous master bath.
Top floor presents the common living areas in an open floor plan with tons of light, courtesy of Kobi mahogany windows and sliding glass doors. Great room has a fireplace, an outdoor deck with glass railing (and partial ocean view) and a walk-in bar with beverage refrigerator, paneled ice maker and hand-pounded nickel sink. Open center island kitchen has Thermador Pro series appliances, including built-in coffee maker, walk-in pantry, Blue De Savoie marble countertop and farmhouse sink.
Other features – 3-stop elevator beginning in the garage and serving all 3 floors, multi-zone heating and A/C, dual tankless water heaters, and a “smart home” system by RTI that controls lights, temperature, and Sonos sound. Natural French oak floors (finished on site) and custom woodwork throughout. The home is also fully wired for an alarm system, including interior motion sensors, and comes with 6 security cameras.
130 19th Street | Manhattan Beach
4 Bed, 4.5 Bath, 4,200 Sq. Ft, 2,698 Sq. Ft Lot
Price: $9,250,000
Price Per Sq. Ft: $2,202.38
126 Days on Market
New Coastal Modern Design Home by Louie Tomaro & Elwood Design. Situated on the highly desirable 100 block walk streets, this home has the most functional floor plan you’ll ever see. Boasting protected ocean & mountain views (no power lines in sight). Top floor layout has an open plan that includes the living room, dining room, kitchen and outdoor living with no walls. This is the first of its kind!
Master suite features limestone fireplace & retracting glass doors with seamless glass railings boasting ocean views to Malibu. Master bath has floating vanities with LED strip lighting, travertine countertops, & big walk-in closet. Vaulted ceilings with wooden beams complement built-in cabinetry & baseboards throughout the home. Oversize dining room with space for 14 people, massive quartzite island that seats 6 with views of Manhattan Beach Pier.
The kitchen has custom cabinetry & a retracting glass wall separates the kitchen and outdoor living space for dining al fresco. Outdoor living space features a gas fireplace, wall mount television, grill & built-in ceiling heaters by Infratech.
Appliances include refrigerated drawers, Thermador refrigerator, and stove. Spacious media room with wet bar and sliding glass doors that open up to large front yard patio, which is perfect for entertaining guests & enjoying the sunset. 3-stop elevator, Nest Thermostat, Lutron Lighting system, & ability to manage the entire house from an iPad.
