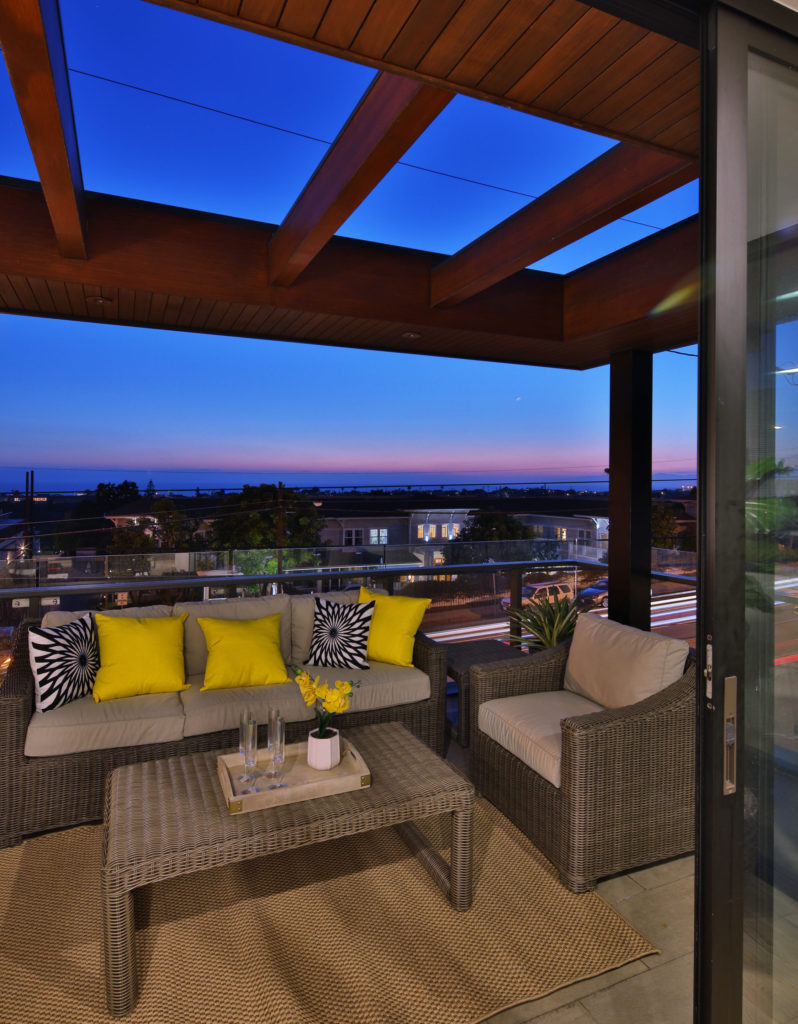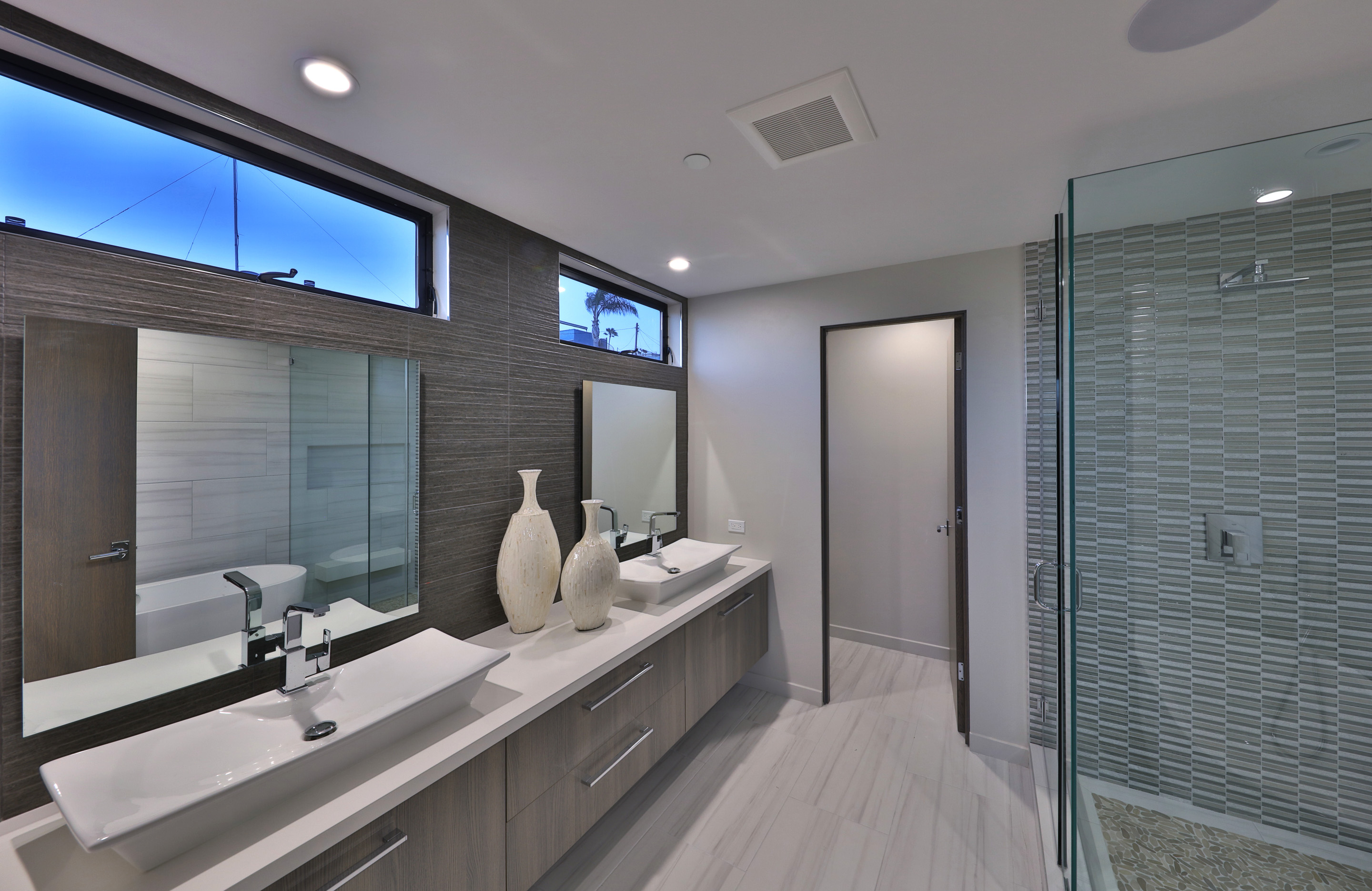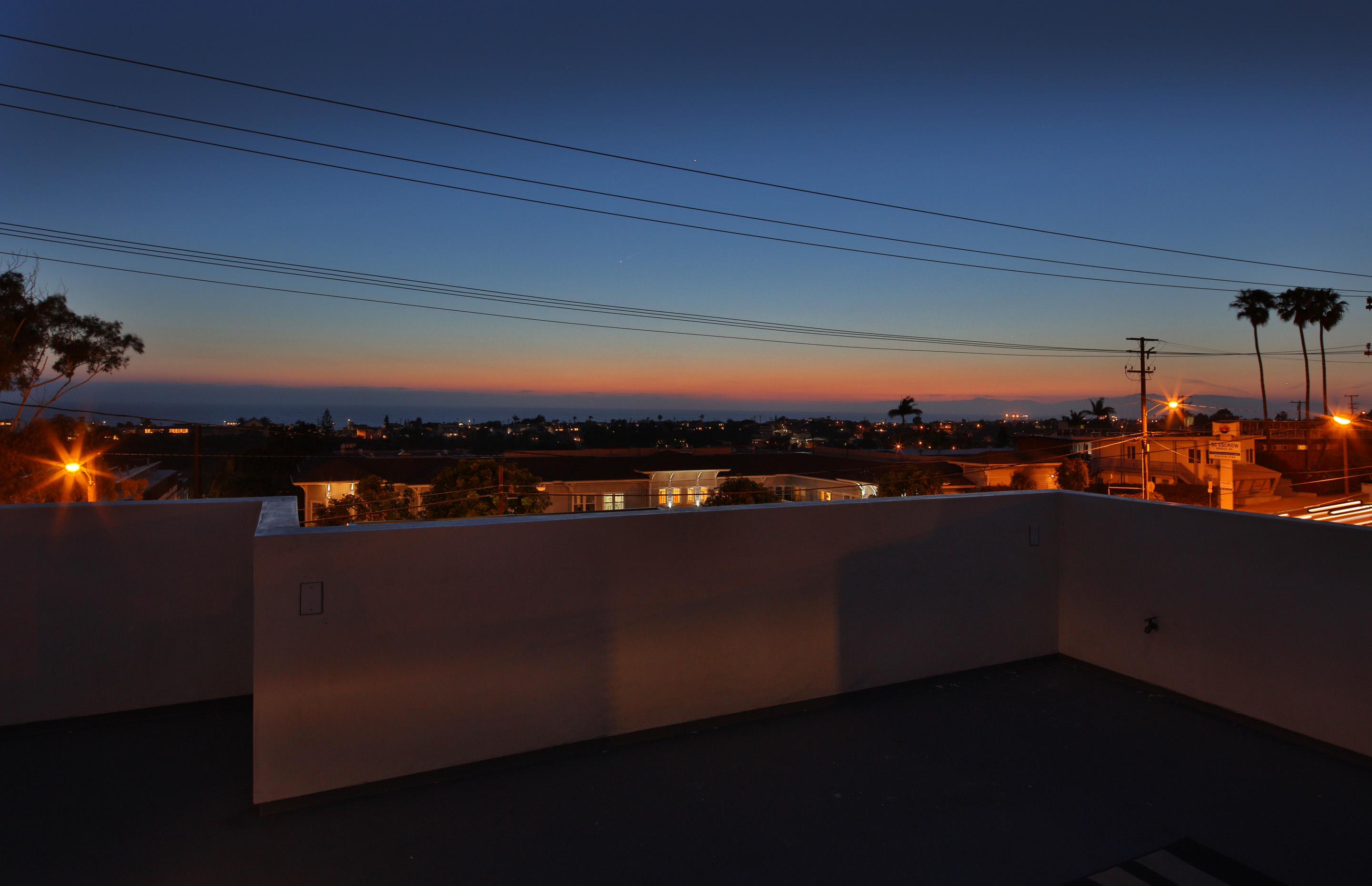A community of contemporary townhomes heralds the next wave of luxury living in Hermosa Beach
If you’ve cruised through Hermosa Beach along Pacific Coast Highway in the last year, you’ve probably noticed a new residential project sprouting up along between Artesia Boulevard and Pier Avenue. The cutting-edge cluster of new residences, eye-catching for their angular silhouettes and exteriors clad in a menagerie of stone, metal and wood, are now complete.
Akin to high-style residences one might find in bustling pockets of the Westside like downtown Santa Monica or Venice Beach, these townhomes mark a steep re-freshening of design among neighboring homes, which are dominated by vintage beach structures of shingle and stucco.
“Instead of the regular traditional house, we came up with a unique, architectural beauty and a modern look,” says the architect Goitom Tekletsion of AGA Design Group. “On PCH it’s not easy to have a typical Manhattan or Hermosa type of home,” he adds, pointing to the abundance of nearby retail and commercial buildings that render such a mellow domestic style out of place.
Instead, the project’s building and design group embraced the location and created an au courant design that reflects how many wish to live now—in a luxurious home with access to ocean views, breezes and sunlight, and within quick reach to one’s favorite places to eat, shop and commune with nature. Blocks from downtown Hermosa Beach, the homes are a short stroll to restaurants and shops. Right across the street are groceries, casual eateries and the gym. One can hop a bike to reach the beach and the pier in less than 10 minutes; 20 minutes if walking. And if needing to access the freeway, a 10-minute drive brings one to the 405.
The development consists of seven homes in all, and is represented by agent Brett Zebrowski along with his Beach Broker Brett Team that includes Sherri Abbate, Eric Ambrose, and Rushelle Vasak.
Each individual structure has a two-car garage, three bedrooms and three baths—just over 2,000 square feet of living space spread over three levels
Floor plans vary between each home, as do select design details, but all options boast wide-eyed ocean views from its upper floors, which include a spacious rooftop deck that’s ideal for sunning and socializing. In each of the properties, the street level is home to the garage, entrance area and bedroom suite, while the middle level hosts two master bedroom suites.
The third level is a grand open space that encompasses kitchen, dining and living spaces. It’s here that glass sliders stretch from floor to ceiling, instantly opening the space to uplifting vistas of blue sky and ocean. (The height of these floors is a virtue, obscuring street sounds below, even during its busiest hours.) The goal of the design and building team was to match the location with a stylish contemporary design that complements of-the-moment living in the Beach Cities.
“The space. The beach. The view. This all combined with the specific location,” says Tekletsion. “I envisioned a nice contemporary building with carefully selected materials.”
Speaking of materials, the project enlisted Christine Stahlberg of CMS Design as interior designer. “You’re on PCH, it’s a very hip kind of feel,” she says, adding that the team balanced this hipness with the fact that the homes are located in a high-ticket coastal community. “We live at the beach,” she points out. “You want things to be simple—but to have richness too.”
This means hand-selecting premium finish materials for the homes, many of them imported. The designer assessed space and light in these offerings and tweaked selections for each.
“When people are buying next to each other, they don’t want to feel like they have the exact same thing as somebody else,” notes Stahlberg. “So I switched it up a little bit.” In the kitchen, custom Italian wood cabinetry contrasts keenly with the gleaming metal of Bosch appliances and pale quartzite counters. Central islands are slabs of glossy quartz or granite, and some are topped with a custom, chunky wood overlay. Stahlberg also employed her design flourish in bathrooms.
“I used a lot of European porcelain tiles,” she says, praising their durability and diversity in creating visual texture and character. “I wanted somebody to walk into the bathroom in their master and feel they’re in a spa.”
The open feel is created by each home’s scale, which includes spacious hallways lined with wide-plank engineered oak and lofty ceilings. “The emphasis is on cleanliness and simplicity and straight lines,” says Otto Palmer, whose firm O.P. Construction built the homes. Stairways are encased in glass to help the abundance of natural sunlight course through the floors. “As soon as you walk in you see the openness,” notes Tekletsion. Conscious that the goal was to create light and airy residences in a high-density location, the project’s team meticulously engineered each detail—inside and outside—to give the dwellings a liberating atmosphere.
This sense of openness extends to the development’s public areas, which include broad driveways and walkways that are pleasingly illuminated at night, a pleasant courtyard and a common room that residents can use for fitness or social gatherings.
Landscaping is a strategic arrangement of vivid flowers and trees, including tidy palms and shrubby olive trees, that add color, complement the style of the buildings, and create pleasing visuals when looking out one’s windows.
“I like the individuality of the homes,” notes Palmer. “They’re not all clumped together. They’re separated. They have greenery. There’s space to maneuver around inside.”
Indeed, this cluster of dynamic homes, which offer sunshine and vivid views of a refreshing ocean landscape that’s just moments away, have been successfully created to serve the duality of modern life as it’s lived for many in the Beach Cities.
At that intersection between go-go L.A. living and a more leisured, beach town existence, the properties offer a space where one can go to rest and revive in streamlined luxury, yet never be too far from the pleasures of the big city.
Presented by:
Brett Zebrowski | Palm Realty Boutique
310.678.7158 | PalmRealtyBoutique.com
LIST PRICE $1,659,000
PHOTOGRAPHS BY PAUL JONASON










