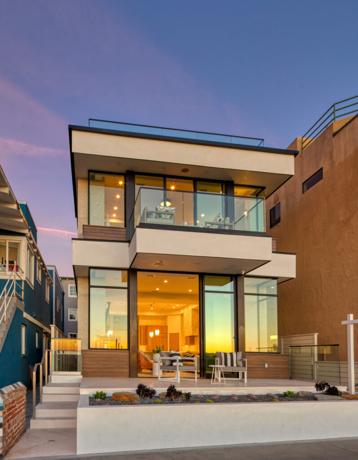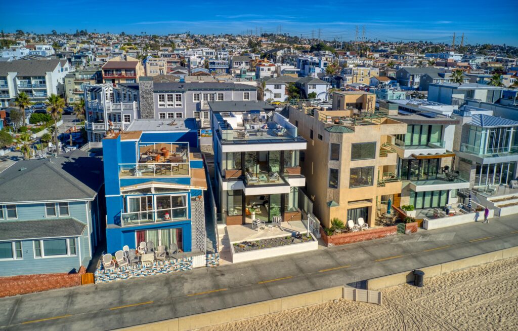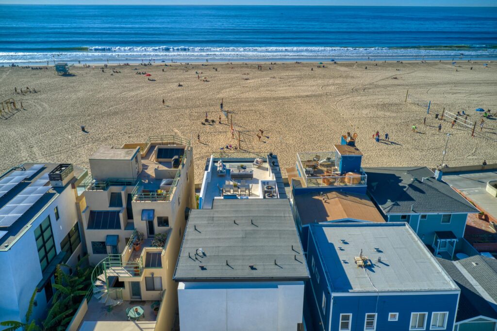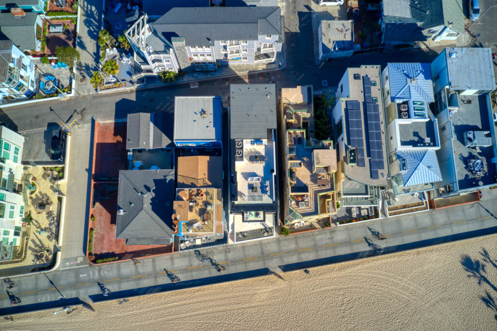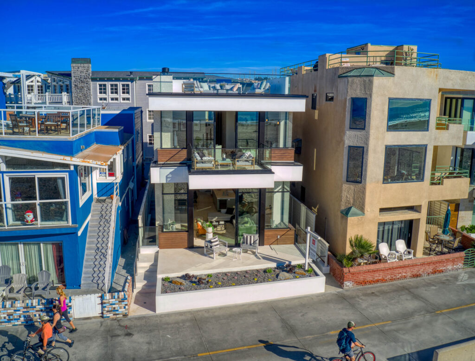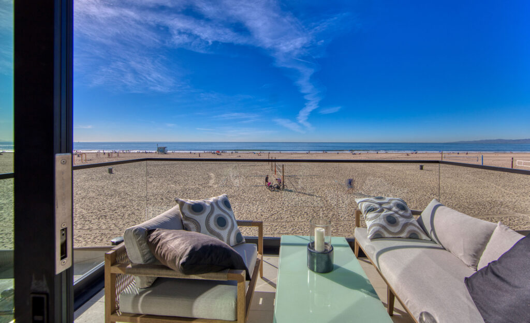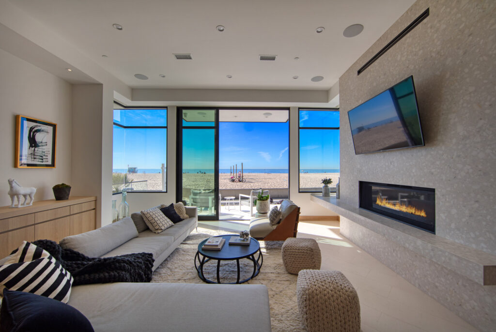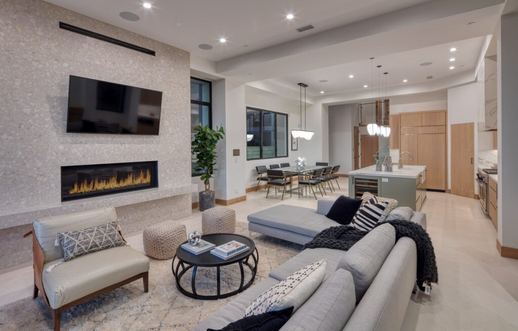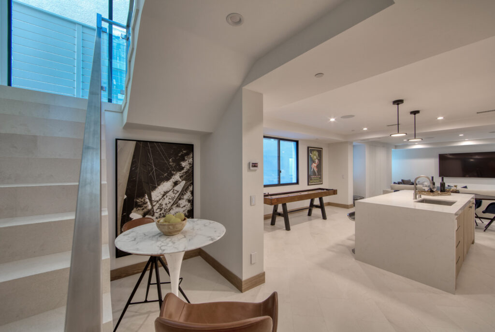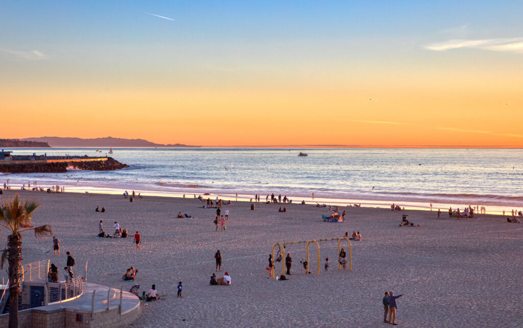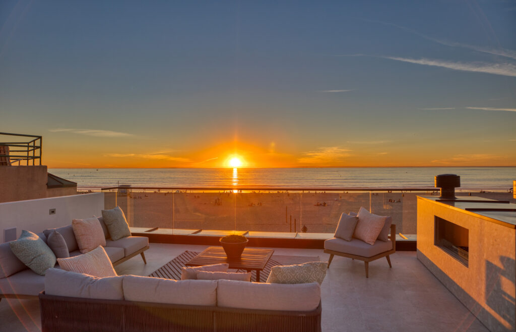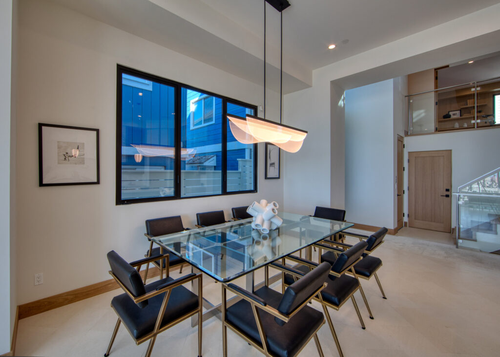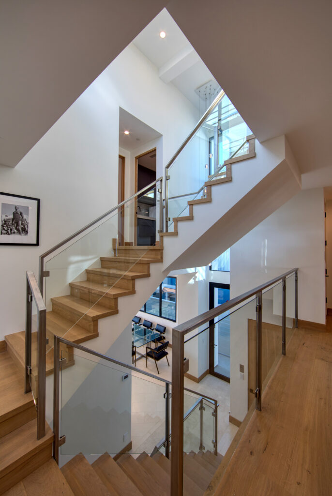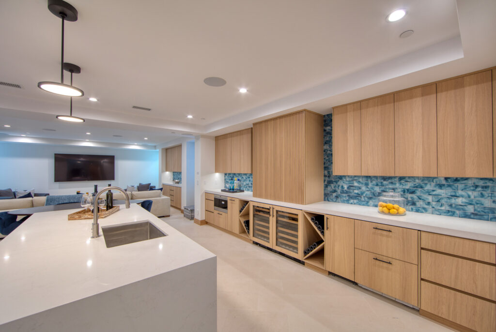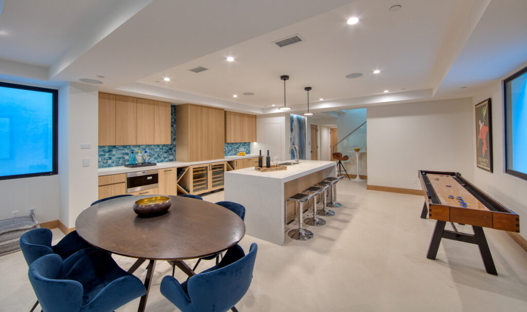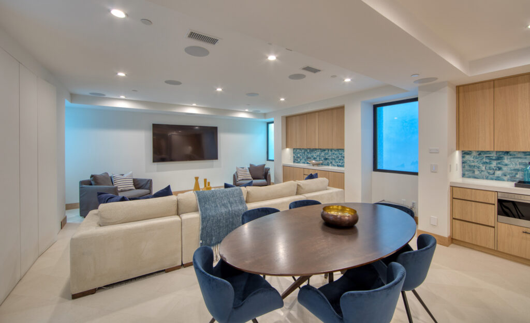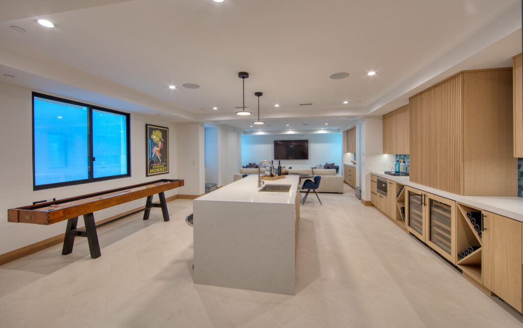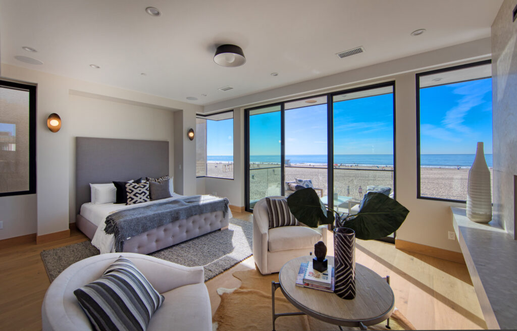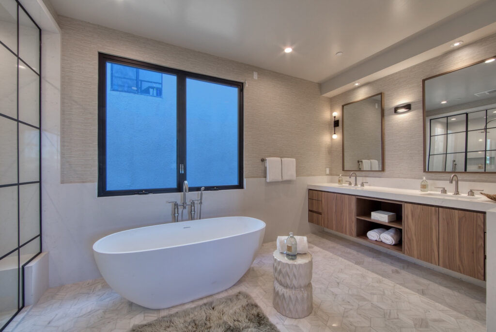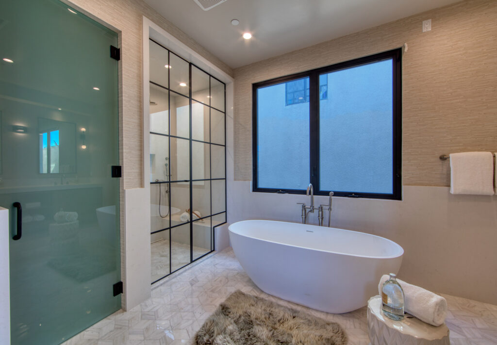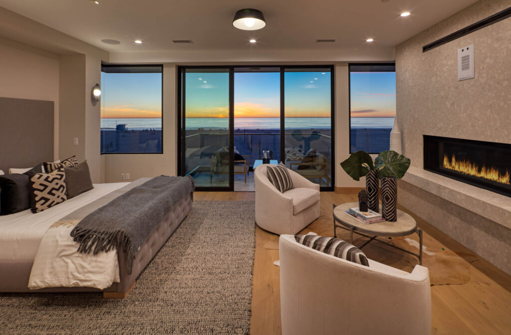A New Louie Tomaro Design Satisfies the Desire for Ample, Freshly Elegant Living Spaces, With a Seamless Connection to the Beach
The idea of home has never been as important as it is now,” says real estate agent Shawn Dugan of Strand Hill | Christie’s International. “Along with that, the Strand has never been as desirable as it is now.” Head to the southern tip of the Strand in Hermosa Beach and one finds a particularly special niche to call home.
“The way the sun hits that lovely corner of Hermosa; it really gets a nice light,” adds interior designer Julie Gelsey. “I feel like there’s a little bit of excitement.”
Julie Gelsey’s been designing in the area for over 20 years, and the work of her firm, Interior Inspirations, can be found in over a dozen homes on the Strand, including this new one at 230 The Strand—five bedrooms and generously sized for the neighborhood at approximately 4,400 square feet.
Spanning four levels, including a standout rooftop deck not included in the square footage, the residence was designed by architect Louie Tomaro, whose Tomaro Design Group is responsible for some of the finest homes in the Beach Cities.
The architect’s studied command of building along the coast is evidenced throughout the home: beach and ocean views abound, and luxury is a top-of-the-line, ultra-livability that’s been carefully measured, inside and out, to accentuate its remarkable setting.
“I would describe the building,” the architect Louie Tomaro explains, “as modern style with the use of materials that create a warm and inviting feel.” (Scott Pfohl is responsible for the construction.)
The home’s exterior presents itself as super representative of how Modernism is a natural fit at the beach: the home’s clean-cut geometry enables a floor plan with airy rooms and floor to ceiling glass that connects interior and exterior.
“The beach and the ocean are an extension of your home,” muses Shawn Dugan. “You’re inside enjoying the views, and outside you have all the physical activities that the beach offers.”
Along this stretch of the Strand, homes enjoy a closeness to the sand; a benefit amplified by Louie Tomaro’s design: “This westerly end of the great room utilizes large doors that allow for a complete opening to the outdoor environment,” he reveals. This, he adds, allows “for the inside open floor plan to seamlessly connect to the outdoor environment.”
For privacy, this sunlit floor, which is home to the living room and dining areas, is raised—its elevation a perfect height to obscure it from those walking by on the Strand.
“If offers a lot for being a standard lot,” says Shawn Dugan of the home. One can venture to the home’s lower level to find a full-fledged recreation area—a bright, ideal space for children and parties. There’s a mingling of white quartz surfaces and pale oak custom cabinetry along the bar, and steps away is a comfortable theater.
Note the sunlit master has front-row views of the ocean, with a fireplace and white oak floors to enhance the ambiance in this fresh space, made even more invigorating when the trio of floor to ceiling glass doors open onto the balcony. If more sleeping spaces are needed, there’s an office suite with ocean views and a private bathroom that easily switches to a fifth bedroom.
The third floor is home to sleeping spaces—three of the home’s five bedrooms, all en-suite.
“It seems that we all need a little more space,” points out Shawn Dugan.
Something this new home has taken into account. As an agent with a specialty in new construction, he helps developers orient their home designs towards the current wants and needs of the market.
Consistent with this idea is a larger than average rooftop deck, one that’s smartly outfitted with a grilling area, fireplace, and spa to establish it as a regular living space.
Standing atop this well-crafted deck one feels at one with the invigorating mesh of blue sky and ocean at this first-row address, where scenes of dolphins and surfers are commonplace. “It’s like nothing else in L.A.,” Shawn Dugan says of the location.
“The design incorporates a large rooftop deck that is sited on the west end of the building to take full advantage of the outside environment and connect with the active beach activity”
Louie Tomaro of Tomaro Design Group
No matter where one is in the residence, it seems there’s always a connection to the beach. “We wanted to embrace the California coastal feel in the house,” says Julie Gelsey. Given carte blanche to design as she wished, the skilled designer utilized materials to correspond with nature. Stone dominates, from the matte limestone floors that extend to the outdoors (“You get that feeling of moving forward, towards the water,” Gelsey says of the effect.)
There is also textured island stone on the home’s exterior, striking a visually pleasing contrast against its smooth stucco and glass. An elegant pale stone subtly flecked with harmonious colors, called Retrostone, is found in the living room wall and surrounding the fireplace. Head to the sleek kitchen and veiny Calacatta marble takes center stage—from the central island and walls to the cooktop hood.
“We wanted it to be a very organic feeling,” Julie Gelsey says of the room. The kitchen island itself is a splashy green, not unlike the color of eucalyptus or a live oak tree.
“He gave us a wonderful space to work with,” says Julie Gelsey of Louie Tomaro’s home design, which she decked with a sea-and-sand friendly palette focused on texture versus color. The result is a fluid atmosphere that feels unadorned yet luxurious—the perfect stage for life at the beach.
“We wanted it to be a home that had a really wonderful feeling that would work if it was a family or a businessperson who bought the home,” says the designer. “We wanted to give the person a feel for the area and a wanting to be in that space. Everything was selected with that in mind.”
Shawn Dugan | 310.265.3428 | DRE 01749343
Strand Hill | Christie’s International Real Estate
List Price $9,990,000
Photographs by Paul Jonason
