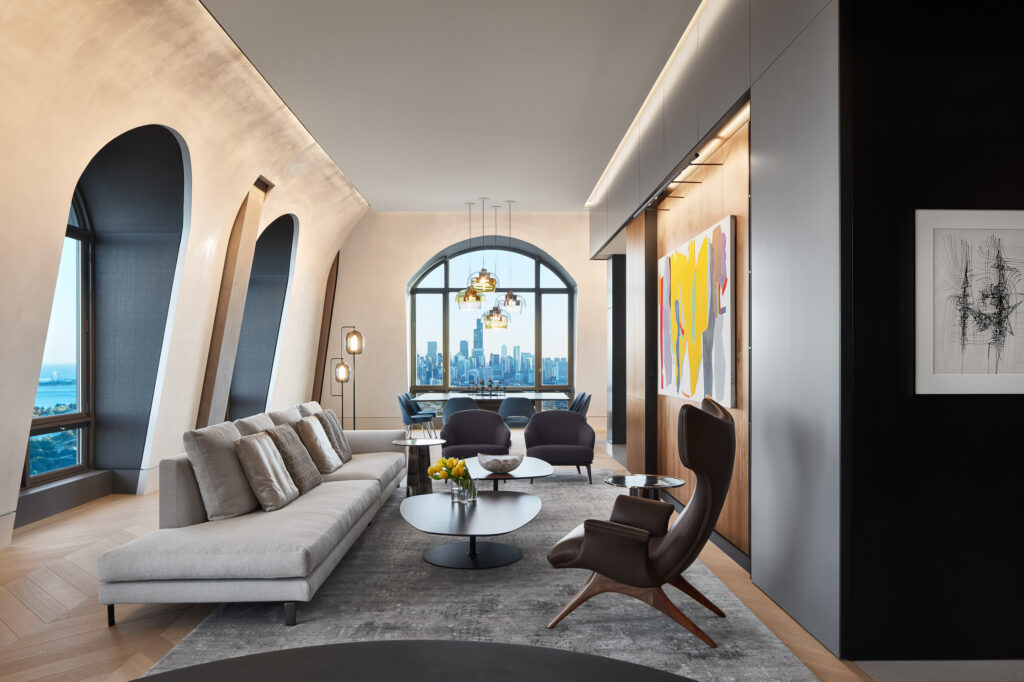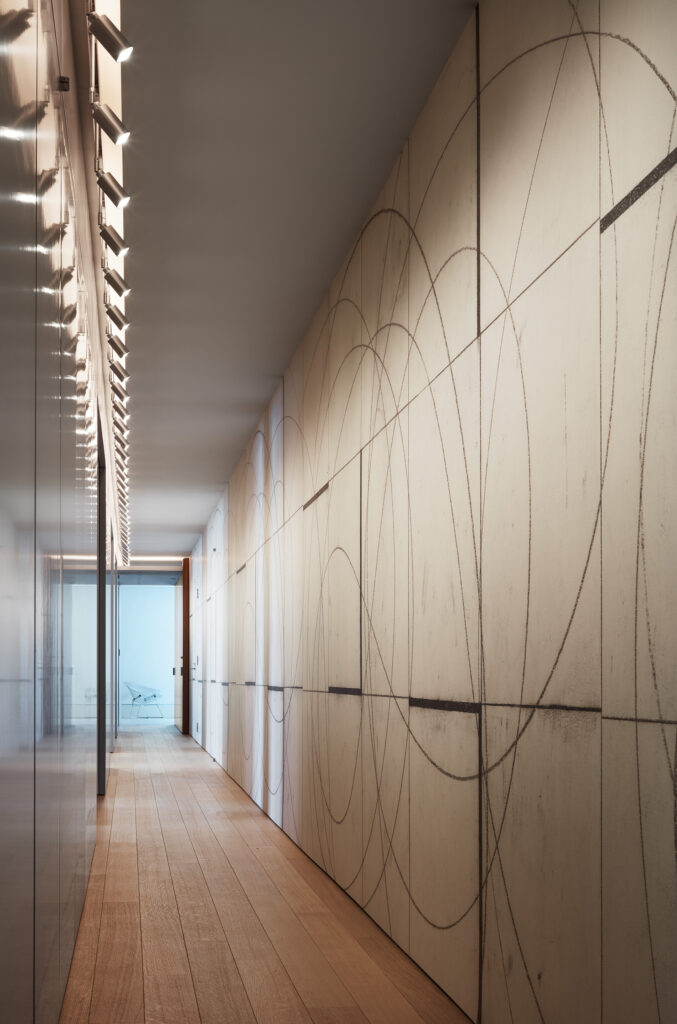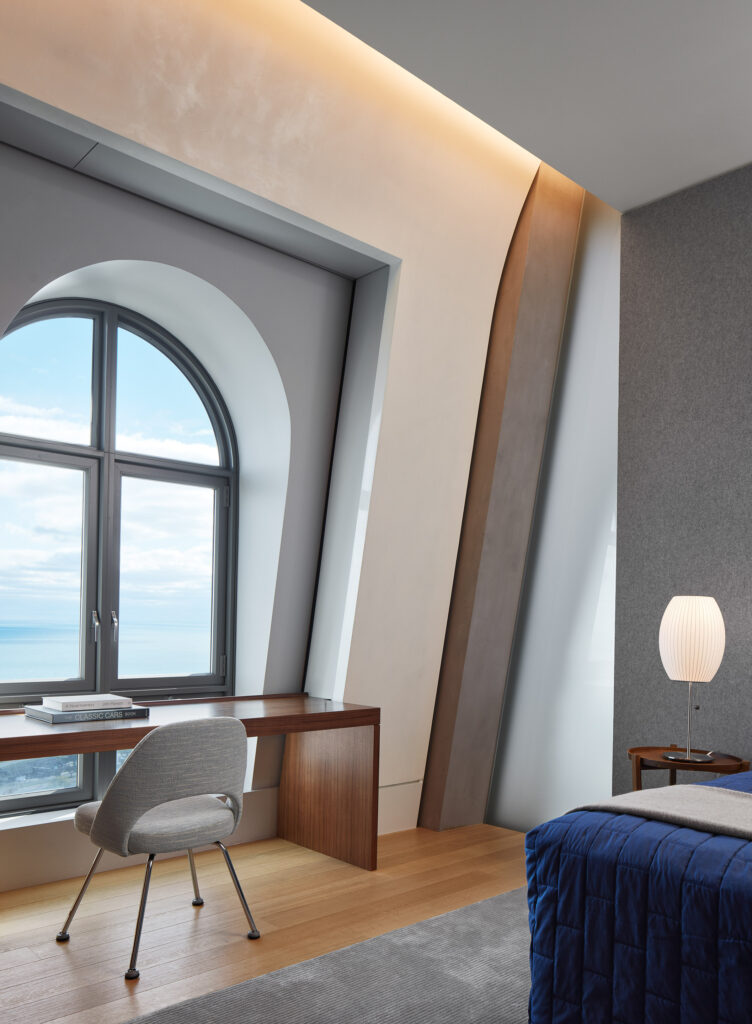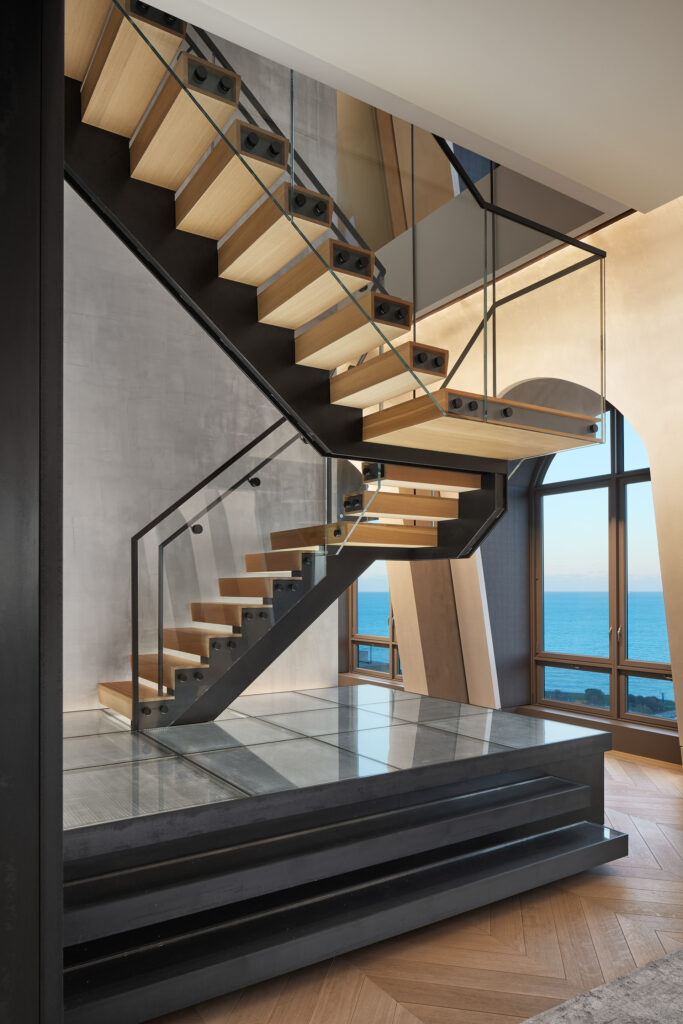Offering Exceptional Lake & Skyscraper Views, Wheeler Kearns Architects’ 8,000-square-foot Duplex Apartment Epitomizes Contemporary Luxury
Occupying the 38th and 39th floors of a building designed by architect Lucien Lagrange in Chicago’s Lincoln Park neighborhood, the penthouse faces the famous Loop and Lake Michigan, providing fascinating 270-degree views day and night. Spread over 8,000 square feet, the apartment, which has a J-shaped floor plan, is sophisticated yet warm. One of the main objectives consisted in creating a modern family’s home with interiors that draw the eye toward the exceptional panorama.
What convinced Jon Heinert, principal at Wheeler Kearns Architects, and his team to take on this project?
“The challenge of working within such an unusually shaped enclosure in search of creating a contemporary urban retreat that transcended the inherent style the raw space suggested,” Jon Heinert says.
The building’s mansard roof results in surprising interiors with deep arched-top dormers and inward sloping walls.
“We examined more conventional barrel-vaulted geometries during the design process that would have been far easier to execute,” Jon Heinert confesses.
“But spatially they had a very heavy feel to them which felt odd with these views [more than 30] stories in the air.”
Made of oxidized steel and glass, the sculptural staircase connects the two levels of the penthouse. The reflective finishing of the polished surfaces illuminates different areas of the apartment in a subtle way, creating a constantly evolving relationship between the inhabitants and their environment. This effect is reinforced by a lighting design created in collaboration with Lux Populi.
Sharlene Young from Symbiotic Living helmed the interior design.
“Bespoke furnishings and sculptural objects form a dialogue with the perimeter’s polished Venetian plaster wall, simultaneously emphasizing the home’s geometry and fluidity while conveying a sense of approach and serenity,” Sharlene Young offers.
“The selection and use of layered architectural finishes define a sense of place and consistency throughout.”
Sharlene Young of Symbiotic Living
Rich materials and different textures are mixed with warm tones and a slightly masculine aesthetic in every nook of this family refuge.
“What I like the most is the lighting, articulation and materiality,” says Jon Heinert.
Equally worth admiration is the views, which are especially magical at night when the penthouse transforms into the perfect place to admire Chicago’s beauty.
Wheeler Kearns Architects
Photographs: courtesy of Steve Hall, Hall + Merrick Photographers










