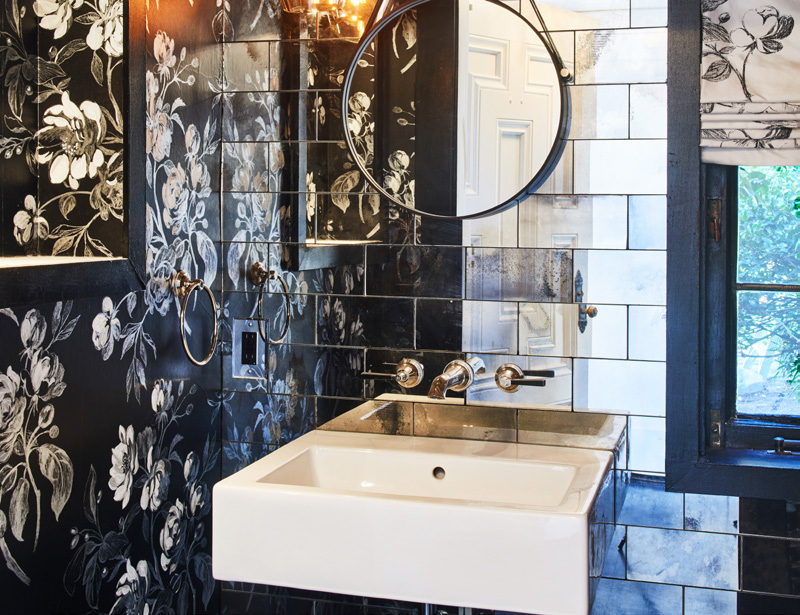The 2017 Pasadena Showcase House for the Arts is set at the revered home of Samuel Hinds
Written by Wendy Bowman
Where can you find a powder room that doubles as an art installation with antique glass tiles and floral-and-striped wallpaper; a high-tech media room highlighted by a custom-painted ceiling mural and petite wine room hidden within a closet; and a nursery showcasing a handmade macramé baby swing and puppet theater? All under one roof, at the 53rd annual Pasadena Showcase House for the Arts, one of the country’s oldest and largest home and garden tours.
Running through May 21, this year’s tour features a stately English Tudor-style home that has been completely redone by more than 20 of the area’s top interior and exterior designers using the latest color trends, concepts, products, and technology. Visitors also can peruse boutiques featuring 22 curated merchants from throughout California offering a wide range of items, including jewelry, linens, gourmet food, clothing and gifts, and also enjoy everything from gourmet sandwiches to mini-pizzas at The Wisteria Terrace Restaurant and Ivy Court.

 Designed by noted architectural firm Marston & Van Pelt, the home was built in 1916 for $25,000 for lawyer-turned-actor Samuel Hinds (best known for his role as Peter Bailey in the 1946 film It’s a Wonderful Life) and his wife. Most recently, the residence has hosted several movies and TV shows, including La La Land (its loggia and garden backdropped the garden party where Ryan Gosling’s character played the piano); Beaches (as the home of Barbara Hershey’s character); and the 1985 version of Alice in Wonderland, along with episodes of Mad Men and Parks and Recreation.
Designed by noted architectural firm Marston & Van Pelt, the home was built in 1916 for $25,000 for lawyer-turned-actor Samuel Hinds (best known for his role as Peter Bailey in the 1946 film It’s a Wonderful Life) and his wife. Most recently, the residence has hosted several movies and TV shows, including La La Land (its loggia and garden backdropped the garden party where Ryan Gosling’s character played the piano); Beaches (as the home of Barbara Hershey’s character); and the 1985 version of Alice in Wonderland, along with episodes of Mad Men and Parks and Recreation.
“One of the reasons this house is so special is that it’s never been a Showcase House before,” says Dana Marevich, the tour’s 2017 benefit chair. “Additionally, this house is surrounded by mature trees. You can’t see it from the street, so a lot and people are very curious to view the inside of the home.” Visitors to the residence will find more than 7,000 square feet of living space including six bedrooms, six baths, a living room, library, dining room, conservatory, kitchen, laundry room, servants’ quarters and enclosed sleeping porch. Outdoors, 2 acres of park-like grounds feature numerous rose bushes, an arbor, more than 100 trees of various species, a small stream with waterfall and footbridge, along with a pool, badminton court and plentiful seating areas.
Those seeking design ideas will find inspiration in areas such as a teen bedroom decorated with endless shades of gray to create a monochromatic glam-rock vibe; a light and airy kitchen outfitted with an exquisite china hutch adorned with beautiful carvings; and an elegant, modern dining room crowned by a twisted Venetian glass chandelier. The loggia is one of the estate’s most picturesque locales, complete with a palette of navy and peacock blue, with gold accents, aged patina ceiling and romantic sheers. Parking and complimentary shuttle service for this year’s tour available at the Pasadena Rose Bowl. Tickets are $35-$45, with proceeds going to local music and arts programs.
For more information, call 714.442.3872
or visit PasadenaShowcase.org.





