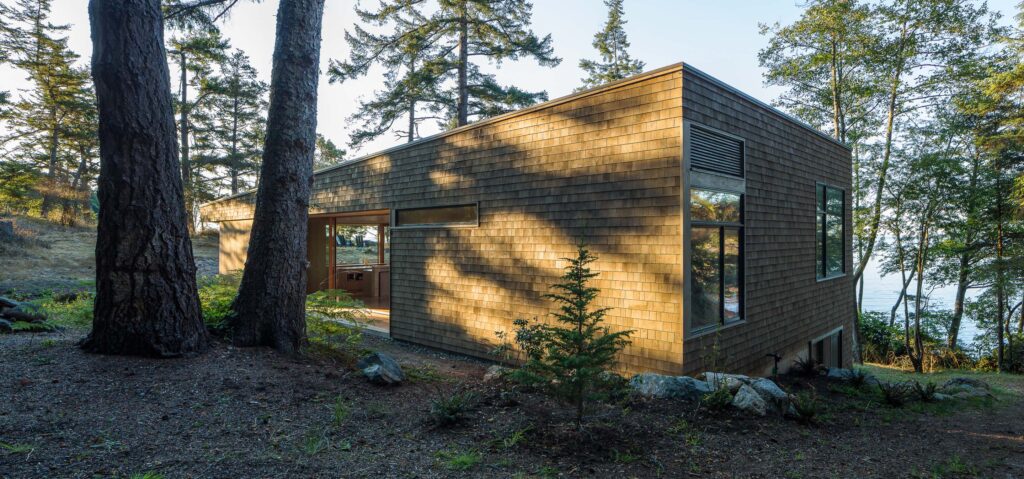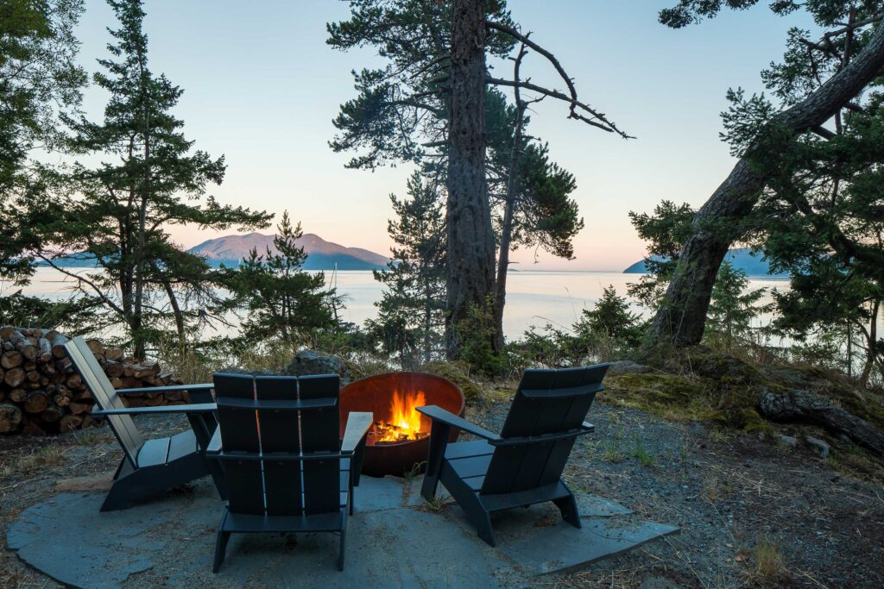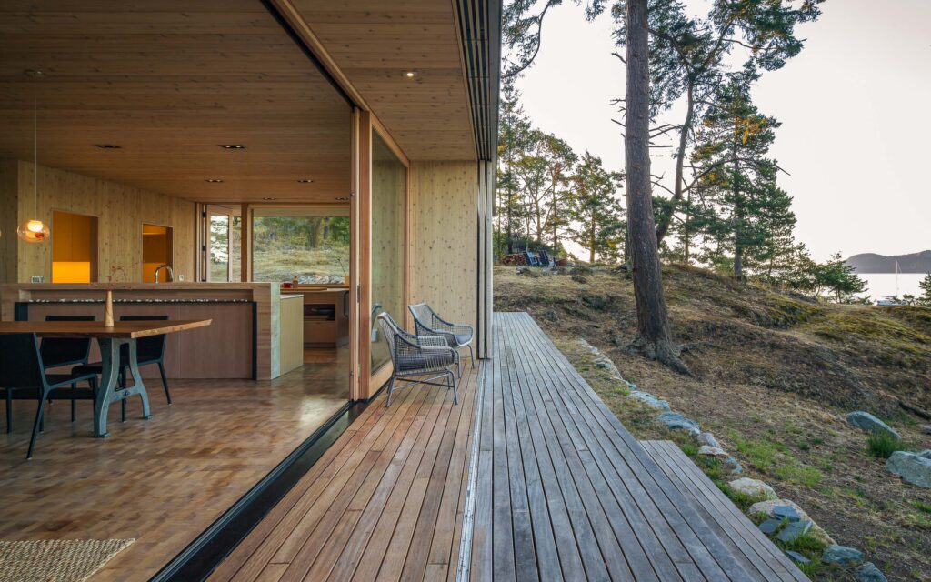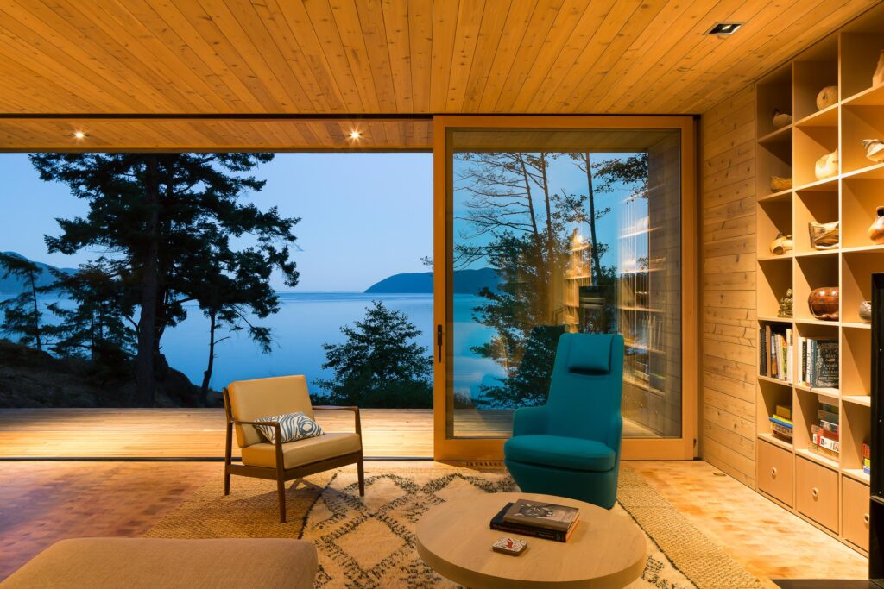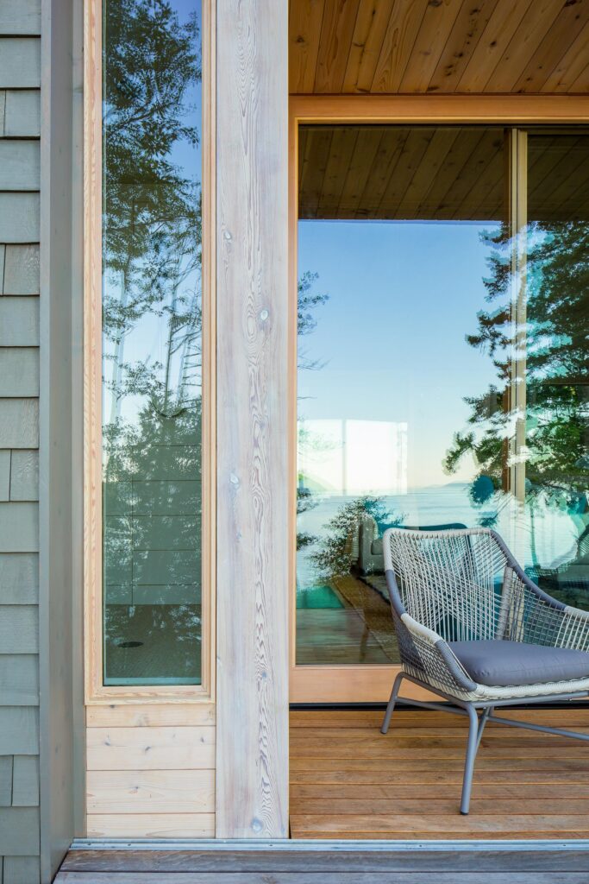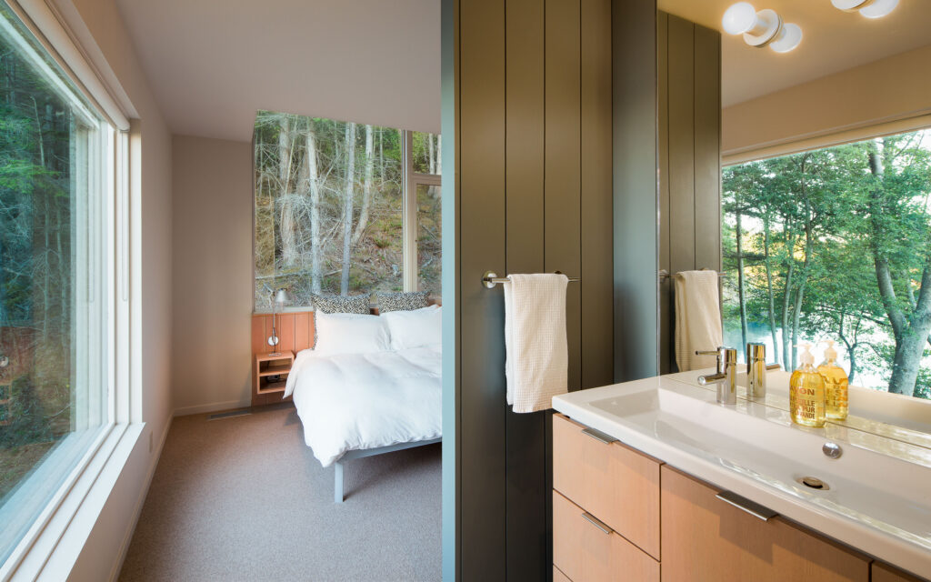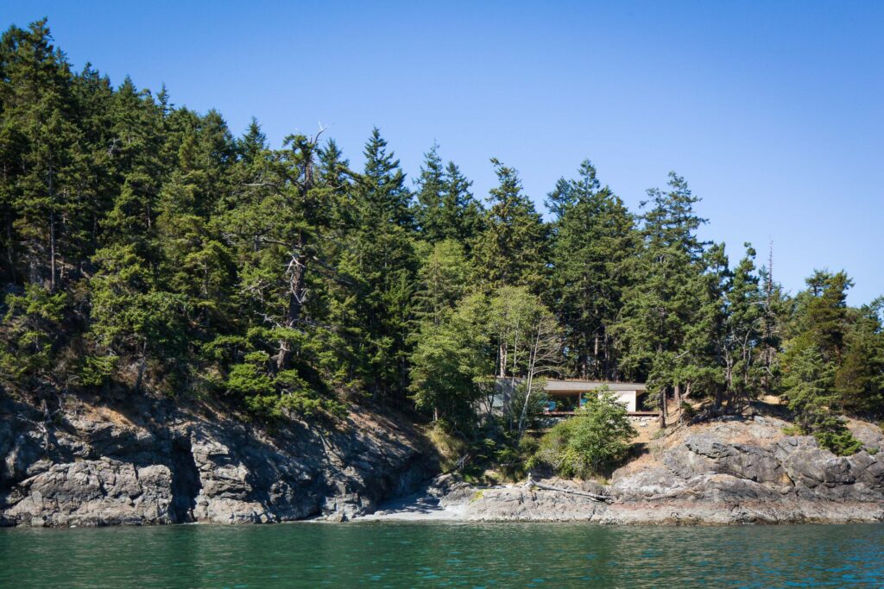In the Pacific Northwest, a Vacation Home Designed in Complete Harmony With Its Natural Surroundings by Heliotrope Architects
Taken with the peaceful environment and natural beauty of Orcas Island—named for its orca whales—a young family of four was determined to create their vacation retreat there, on a rocky, wind-swept, south-facing shoreline.
even years after procuring the plot, the couple asked the architects of Heliotrope—a Seattle-based studio founded in 1999 by principals Joe Herrin and Mike Mora—to design the low-impact home with a strong connection to the land and sea.
This approach immediately resonated with the architects’ philosophy: “Process-driven and rigorously attentive to detail, we strive for clear, elegant solutions rooted in a thorough understanding of the social, cultural and physical qualities unique to each project,” the Heliotrope team says.
“Our work reflects a passion for people and the various, complex places they inhabit.” In this case, the design response translated into what they describe as “a simple ‘wedge’ shape geometry, mimicking the hillside slope beyond. It is tucked into a natural depression in the shoreline in order to diminish its visual impact.”
According to the architects, the 1,600-square-foot, one-story structure was built to exist harmoniously with the landscape and to avoid habitat loss for near-shore insects, a critical food source for endangered juvenile Chinook salmon. It comprises a green roof with native, drought-tolerant vegetation that was employed to replace over 90 percent of the vegetative footprint lost to construction. To minimize exposure to weather, the living spaces can be completely closed or opened up to the north, where the garden is located, and to the south, where water views prevail.
Retractable glass wall panels by Quantum Windows & Doors protect from winter storms and the summer sun while also providing security when the house is unoccupied. Local materials were used throughout: Douglas fir for floors and trim; western red cedar for siding, wall and ceiling cladding; and Pacific madrone for furniture. In addition to landscape architecture firm Garden Artisan and interior design firm Ore Studios, local craftspeople worked on different aspects of this project—one that perfectly fits its environment.
Big windows and the open floor plan maximize views of the ocean and vegetation from inside the structure, especially in the cozy living space. Here one finds pieces including a wood-burning stove surrounded by built-in cedar shelving, a Hi Turn chair by Bensen (upholstered in a Gabriel blue wool), a comfortable sofa from Design Within Reach, Bocci pendants lights with amber glass, a slab dining table custom made by the owner and her father, and Bikappa dining chairs by Kristalia. All helps to cultivate a warm atmosphere.
The deck is the prolongation of the living and dining rooms, merging indoor and outdoor areas in a fluid way. A simple layout distinguishes public spaces from private, comprising the three bedrooms. The master suite and master bathroom are painted an earthy Benjamin Moore hue and Templeton Gray, respectively, and offer more privacy as they face the forested slope. Led by Andy Beers, Ore Studios drew inspiration from nature to decorate the serene home with textures and colors that reference the landscape.
As the house was designed within the San Juan Islands National Monument, every member of the architecture and landscaping team took careful consideration to protect the unique terrain while bringing this project to life. “A clear understanding of near-shore ecology greatly impacted the design of the home,” the Heliotrope members say. “With shallow soils, our design goal was to not disrupt the natural stormwater flow on the site…Our drainage design captures runoff to closely replicating the flow of water on the site to pre-construction condition.”
Designed with enduring quality, timeless beauty, and respect for nature, this geometric, eco-friendly cabin where all spaces flow together prove that architecture can be honestly and thoughtfully dedicated to its site.
Location
San Juan Islands, Washington
Firm
Heliotrope Architects
Seattle, Washington
heliotropearchitects.com
Photographs: courtesy of Sean Airhart
