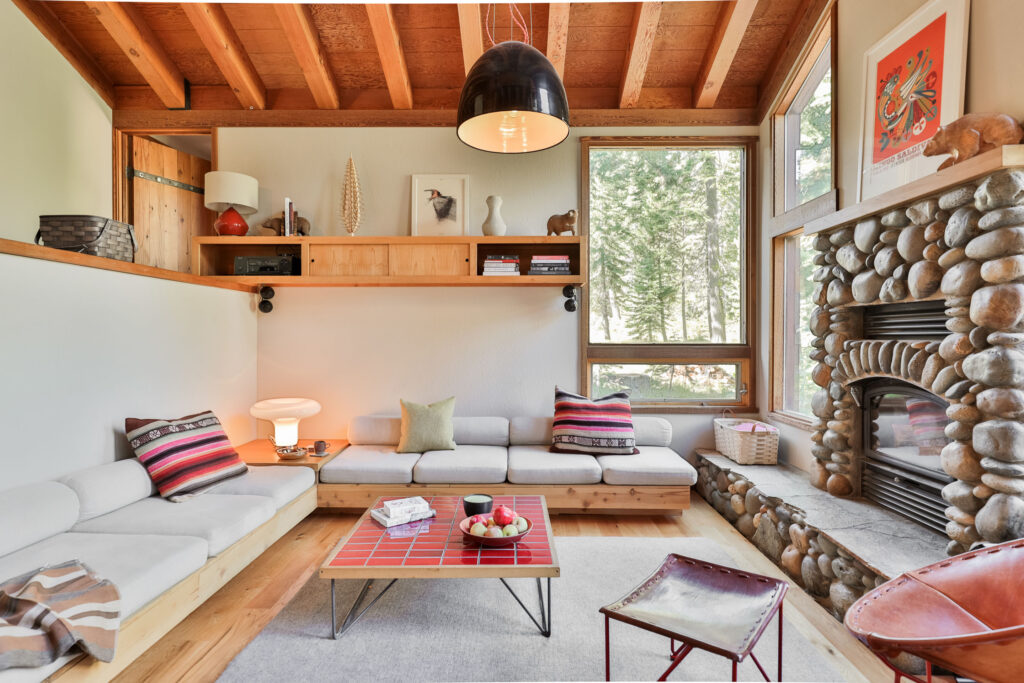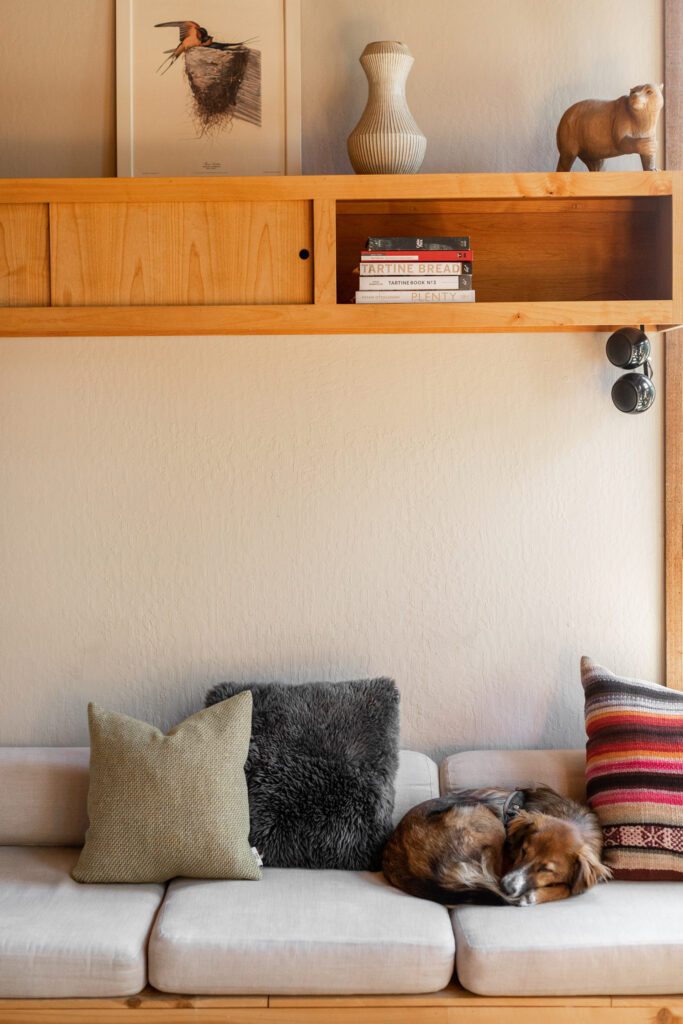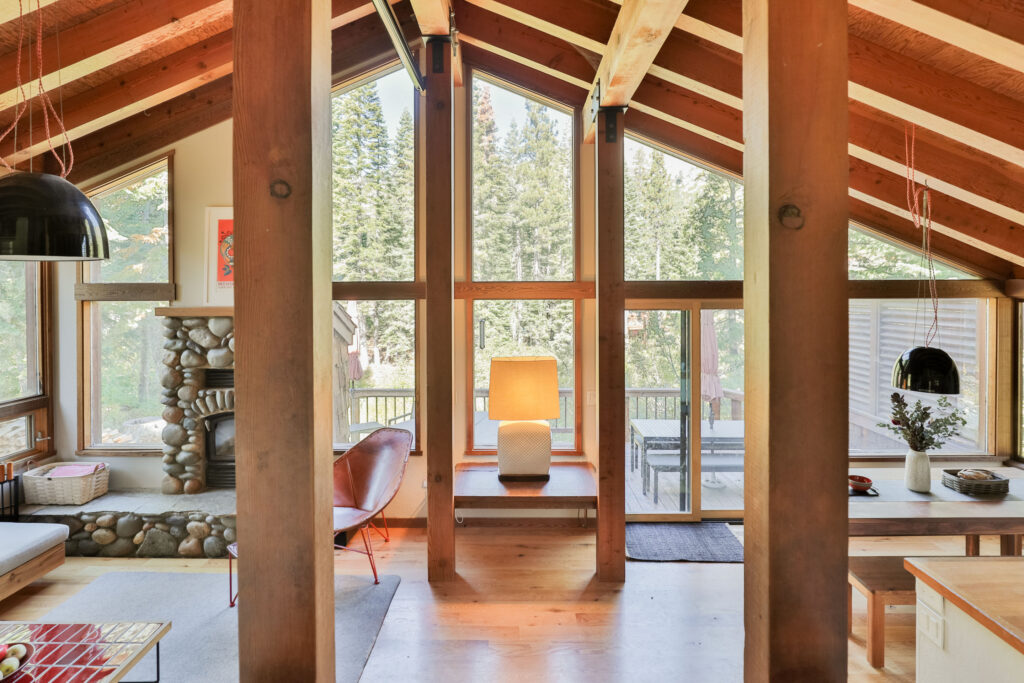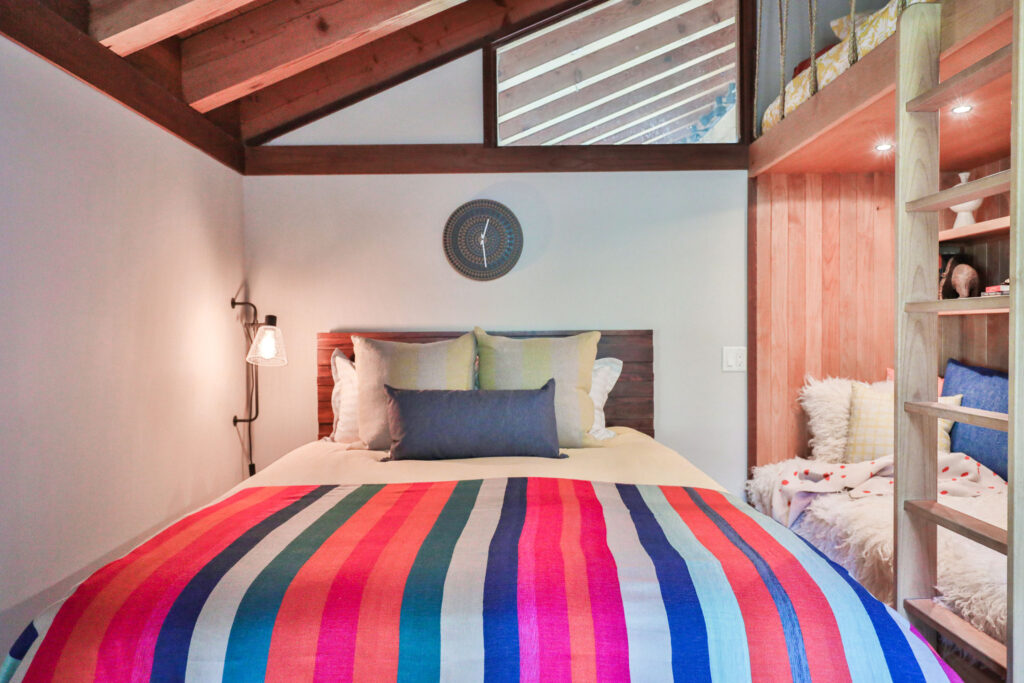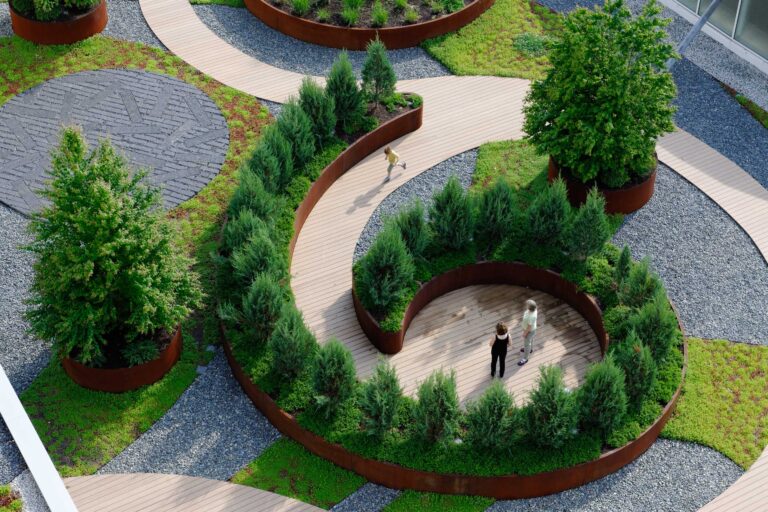Heath Ceramics Expands Its Circle of Handcrafted, Deliberately Done Wares With a Reimagined Walden for Our Times
Whether modest A-frame or A-level chalet, the cabin is one of the most democratic forms of architecture ever imagined and, perhaps because of its historically egalitarian quality, endures. The same can be said of California-born brand Heath Ceramics, which under its current owners Robin Petravic and Catherine Bailey, is in very good hands indeed. The company’s latest design coup concerns not wares for the home, but the home itself—a Cabin by Heath.
Originally built in 1973, in the Lake Tahoe area of northern California, Cabin by Heath is the product of a seven-year transformation to provide it with a more functional interior featuring modernized systems and finishes for simple engagement.
Now complete, the cabin—a coveted new listing on Airbnb—is the woodsy, warm opposite of a more titanic cabin typology that in recent years has become enormous affairs with enough space to accommodate a small populace but generally ill-suited to the spirit of both place and terrain. Not so this cabin, which feels just roomy enough, and always cozy, thanks to its thoughtful refashioning by Robin and Catherine.
For the last seven years, Cathy and Robin have transformed a modest 1973 Tahoe cabin into their personal retreat. Now, this humble space—prioritizing simple, beautiful living—is available for short term rent and interior inspiration.
With their personal touch, the cabin is as a physical extension of the utility-driven Heath Ceramics; its design, like the rest of the brand’s products, places the cabin immediately of its period yet poises it for the years ahead. Most especially, the structure speaks to the way one wishes to live California now: low impact, in high style, and with an intention to bigger principles than pools and porticos.
For those who have monitored Heath Ceramics since Robin and Catherine acquired the company in 2003 will expect a transformation in keeping with their leadership—and they will not be disappointed. The duo approached the remodel as they do all things, caringly, so that the cabin is a conscious actor in the Heath story, one working towards being truly stainable, as a business and with the environment. Focused on promoting fewer better quality products that will endure a lifetime or longer, with the ultimate goal to become a zero-waste, highly energy-efficient brand, Robin and Catherine elected to refinish rather than replace elements from cabinets to wood countertops for low waste.
They used Heath tile made locally in San Francisco and fired at a low temperature to save energy, and installed built-in furniture and millwork to make the cabin suitable for a family without larger impact remodeling.
“Equally important,” they note, “was really thinking about what energy-consuming products are really necessary in a cabin,” adding, “there just aren’t a lot of electronic gadgets in the cabin.”
When appliances were necessary, Energy Star was selected, and lighting was changed to LED. The duo describes the result as “a unique cabin that provides a simple, beautiful platform for friends and family to experience each other.” More broadly it is an atrium to the great outdoors.
Shrouded on all sides by trees, the Alpine retreat looks out to mountainous Squaw Valley views. The hardscape here are granite peaks, their sharpness alleviated by scenes of green. In this sense, the cabin is a cradle in, and of, nature. There’s a purity about the place that one only finds only in the natural world, and the lack of interior artifice makes all the more abundant what Heath has always brought to the table—honesty, and value, from its tableware, stacked neat as nesting dolls to warm textiles and a material palette built around the original natural fir woodwork and new natural red-oak floors.
“I used darker wood furnishings for contrast along with lighter natural linens for the upholstery, then added spots of color that may be found in nature, but also look back to the 1970s… think orangey reds, and harvest yellows,” Catherine says.
“The heavy wood palette is balanced out by painting some of the cabinetry with a cool grey found in the granite peaks out the windows.
Underlying all aspects of the cabin is the idea of connection, between those who share its space, and to one another. This last point, coming during an age when it is not at all uncommon to find members of one family sequestered in separate wings under the same roof—and a world that, despite its digital fervor, has seemingly lost touch with itself—especially merits making.
The bond starts with the dialogue between shelter and surrounds, made possible via the layout of the cabin, which cascades down a slope, forging a strong link with the landscape and the views, and continues with interior spaces such as the kitchen, living and dining room, all of which its creators conceived to “encourage intimacy and focus your attention on the details that matter for a living space that favors the simple, beautiful life, surrounded by design, and promoting honest-to-goodness presence and enjoyment.”
And enjoy one will.
Heath Ceramics
Photographs : Courtesy Of Heath Ceramics

