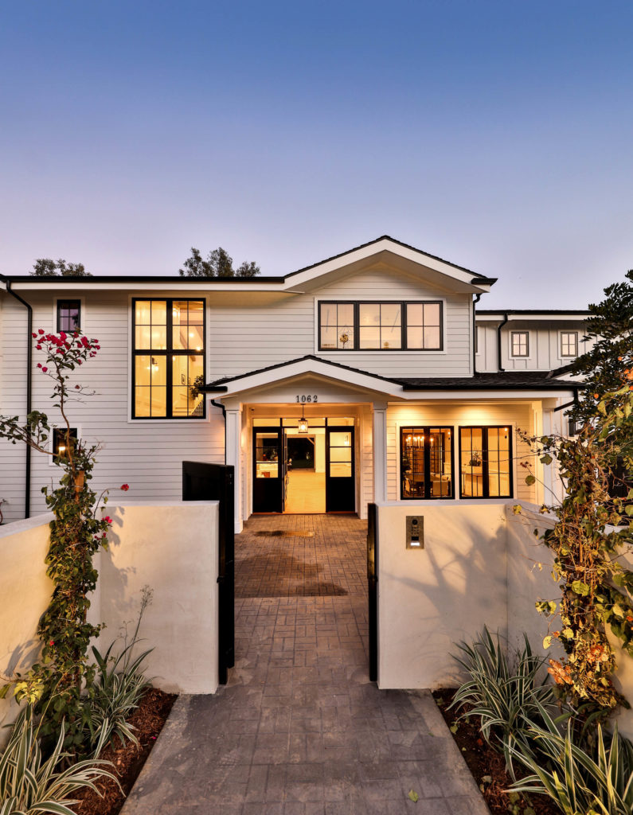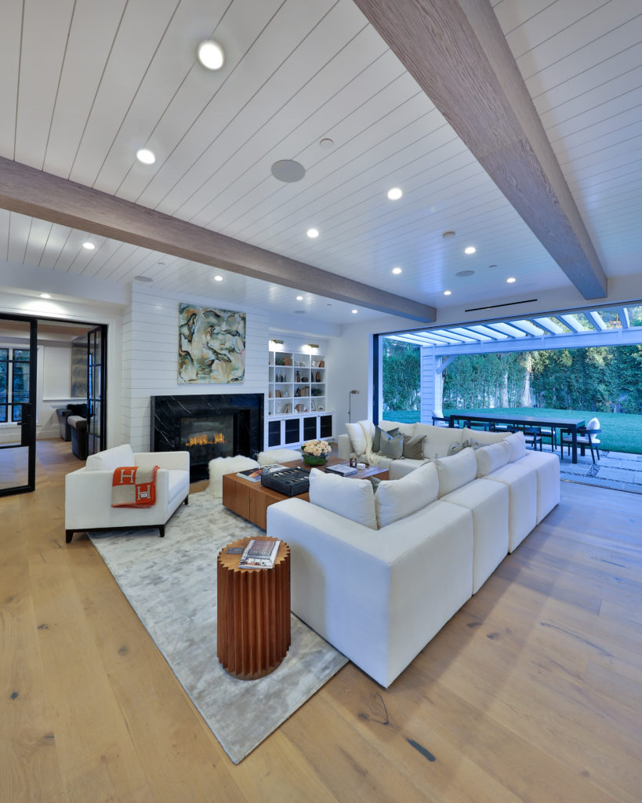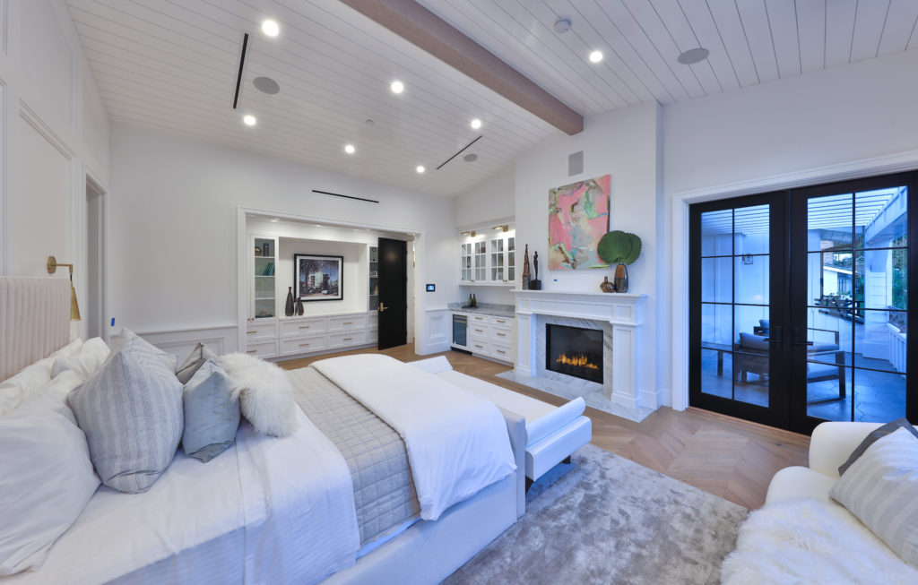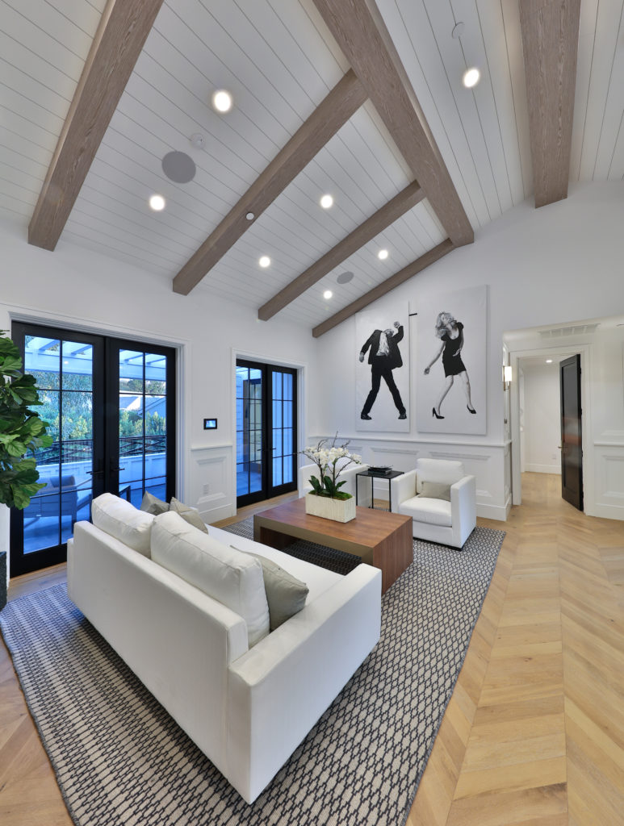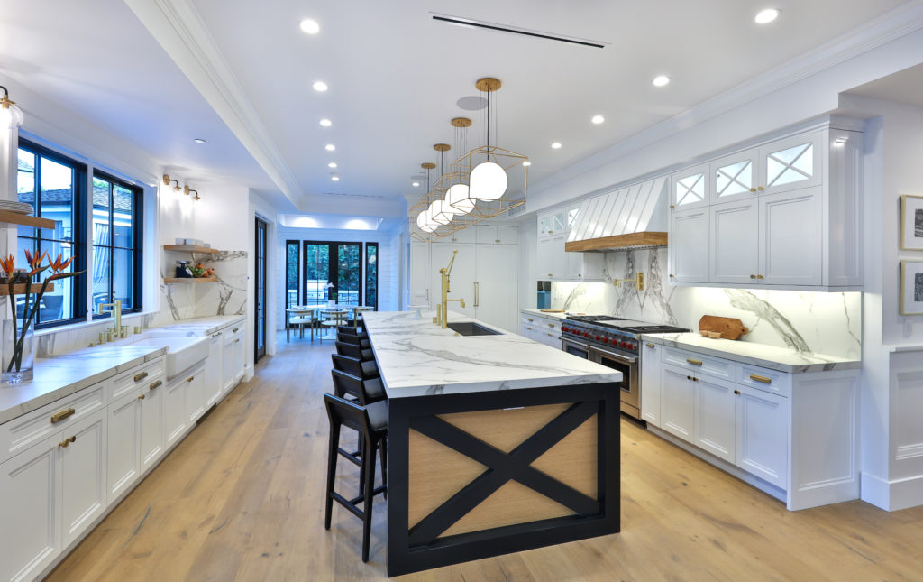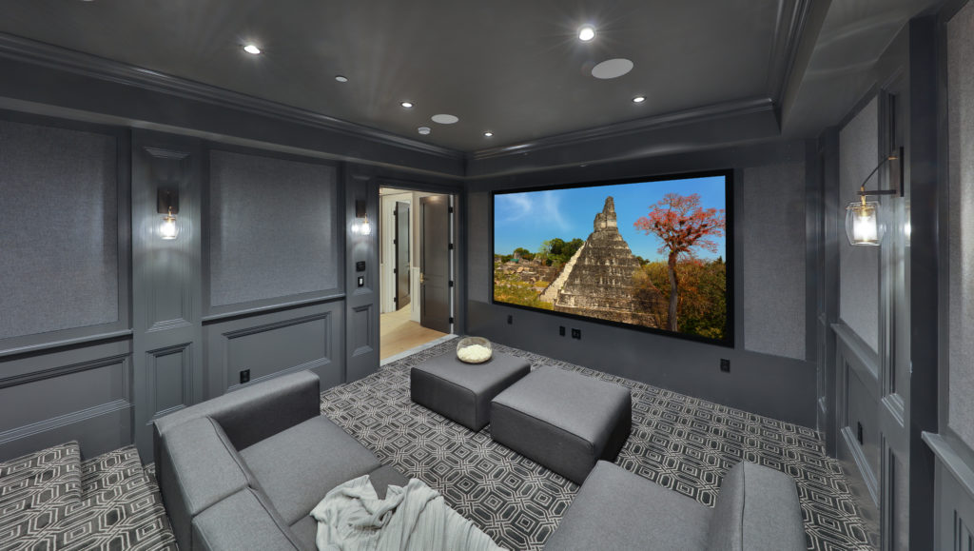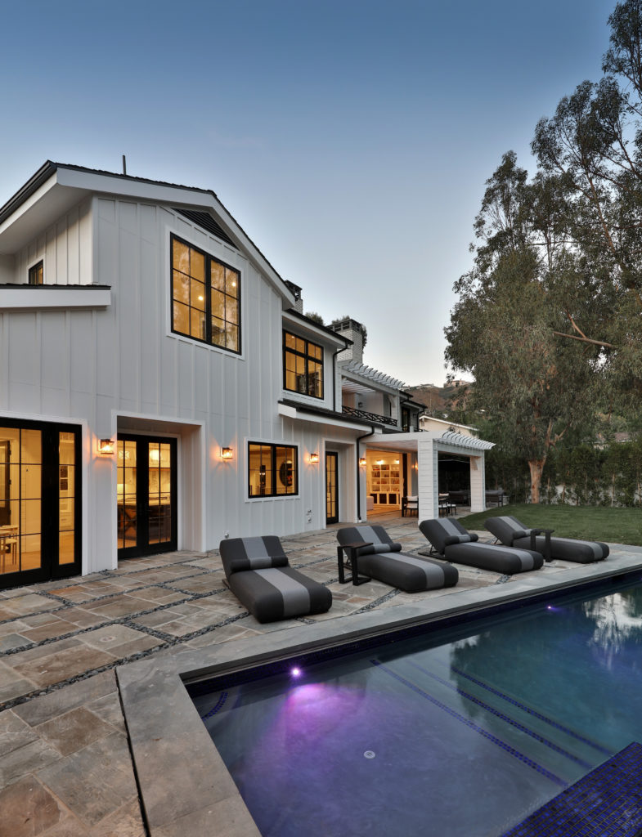Located on a bluff that puts the entirety of the coastline within view, from the Queen’s Necklace to Malibu to Catalina, Pacific Palisades deftly offers the best of Los Angeles living, with access to both outdoor pursuits and sophisticated culture. It takes only a few moments of navigating through the area’s bustling downtown to understand why it’s referred to as “The Village”—the small town feel here is palpable, a place where neighbors stop to say hello.
The addition of Rick Caruso’s latest mall experiment only polishes the sheen; fully integrated into the street life, it adds upscale shopping, eateries and a local multiplex to the scene. Three state parks with plenty of trails for hiking and riding weave through gently curving streets lined with large, impeccably manicured and maintained homes. On one of these, a short quiet cul-de-sac within the verdant shadow of Temescal Canyon, is the home at 1062 Maroney Lane.
Even before one steps inside this two-story, farmhouse-inspired home, its exterior exudes hospitality with 125-feet of frontage extending a visual welcome to friends and family alike, a boon in a house designed for entertaining. Underscoring the urbane aura is the home’s custom-created gates, which hint at the care and attention to detail that’s gone into constructing it—an impression the home’s interior instantly confirms.
Natural oak plank floors in a chevron motif tie together the design on the first floor, which centers on an astounding great room. Truly deserving of that moniker, the space stretches from one end of the long home nearly to the other side, running parallel to the landscaped backyard, glimpsed through large windows that flood the space with light. Beginning with a sunny breakfast room, the space extends through an elegant kitchen and a generous family room, each component a study in well-thought out design.
There’s the spacious kitchen with its generous 14-foot island, lit by three oversized pendants. Elegant workhorse appliances, including a 60-inch Wolf range, 36-inch refrigerator, 36-inch freezer and two dishwashers, facilitate every type of hosting, whether it be a hurried breakfast, leisurely weekend brunch, or elegant multi-course dinner. Tucked just out of the line of sight, the formal dining room includes temperature-controlled wine storage for an entertainer’s supply of 250 bottles.
Fleetwood doors slide with two-finger ease and fully open the family room to the outdoors, allowing for a natural flow from inside to out. Here’s the backdrop for an event that accommodates one’s entire contact list. Yet with its elegant black marble fireplace, it’s also a cozy spot for family movie night.
In fact, this balance—between public and private, formal and informal, intimate and grand—is at the heart of this home’s appeal. Its architect and interior designer tailored their respective work to the varied needs of the modern family for which it was conceived.
Take, for example, the upstairs landing that serves as the as they grow, a spot to do their homework; the backyard, which, along with being an astonishingly large expanse of flat land, surrounded by tall hedges and dotted with mature trees, coordinates a sleek in-ground pool and Jacuzzi with a tented and striped cabana, fire pit and full outdoor kitchen; and spacious en-suite bedrooms with walk-in closets (four upstairs and one on each of the other floors).
These spaces confirm the fact that no expense was spared in creating the ideal environment for conducting the dance of daily life in the 21st century.
Just beyond the family room, the formal living room, which also overlooks the backyard, might well be redesigned as a luxurious home office, its built-ins a natural place to display treasured belongings. Another room on this floor with an en-suite bathroom is one more home office option.
Overlooking the street, the space includes a private garden, which would make a gracious place from which to host a video conference or early-morning meeting. Used as a guest room, it also extends autonomy to overnight company, a perk that can often engender the successful outcome of a long-term visit.
The home’s form—from the ceilings (coffered in the downstairs rooms, shiplap in the bedrooms) to the custom-milled wainscoting, custom-created vents, marble room thresholds, to the bespoke brass stair railings and deep treads—is one side of the overall appeal.
Note, too, this rare but welcome advantage: a master bedroom suite that includes not only two closets, but also two full bathrooms. Form’s equal is function, which includes a mobile phone-enabled RTI home automation system that controls music (there are 50 speakers throughout), lights, temperature and alarm. The downstairs screening room, meanwhile, is appointed with a 140-inch 4K projector and surround sound system—as powerful as it is beautiful.
Then there is the range of thoughtful details: in the bedroom an under-counter refrigerator and a balcony that elevates the master bedroom to the rival of any five-star hotel; the fully-equipped outdoor kitchen; sprawling lower level, which teams a game room with a bedroom suite and home theater; and, the master bathroom’s curvaceous soaking tub, positioned within earshot of the pool and the backyard.
Sometimes, while lying back in a warm bath plush with bubbles on a quiet afternoon and only the deep green of the treetops visible through the windows, one forgets about life spent in the midst of one of the largest cities in the world. Certainly in a home that feels like a vacation where livability and luxury go hand in hand. It’s called, rather appropriately, living the dream.
PHOTOGRAPHS BY PAUL JONASON
PRESENTED BY
Anthony Marguleas Amalfi Estates
310.293.9280
List Price
$7,675,000
