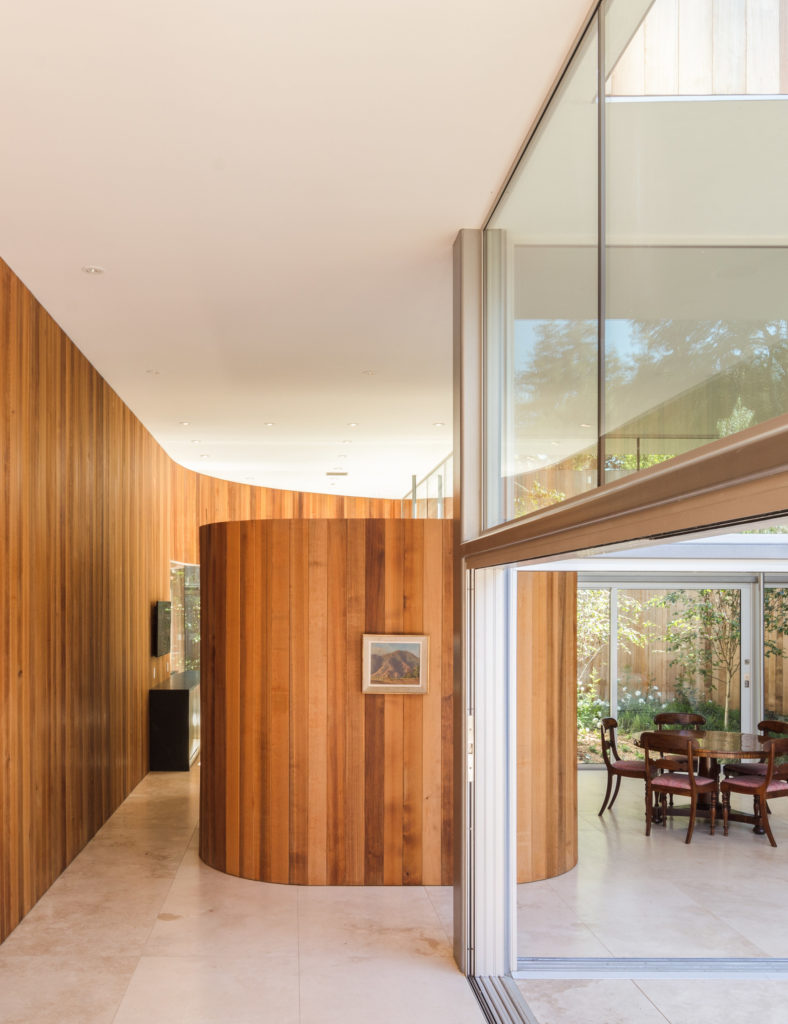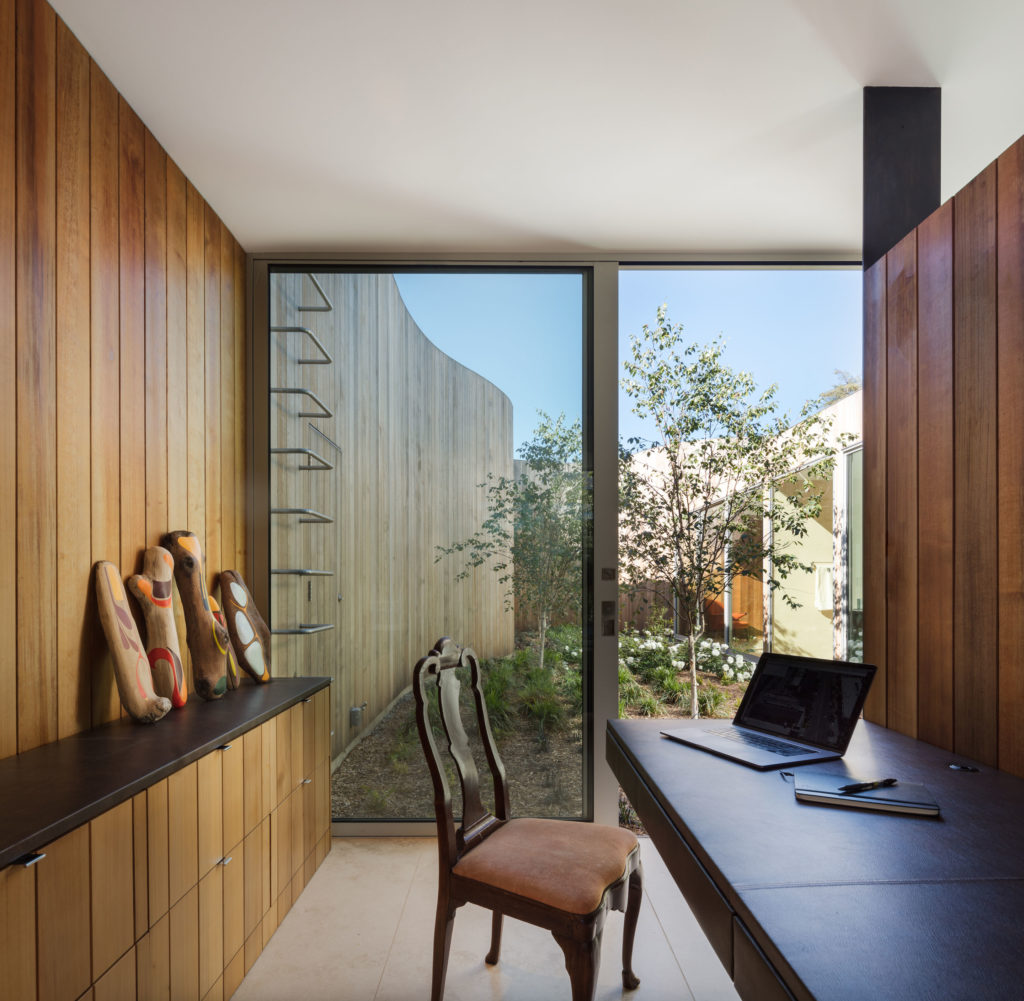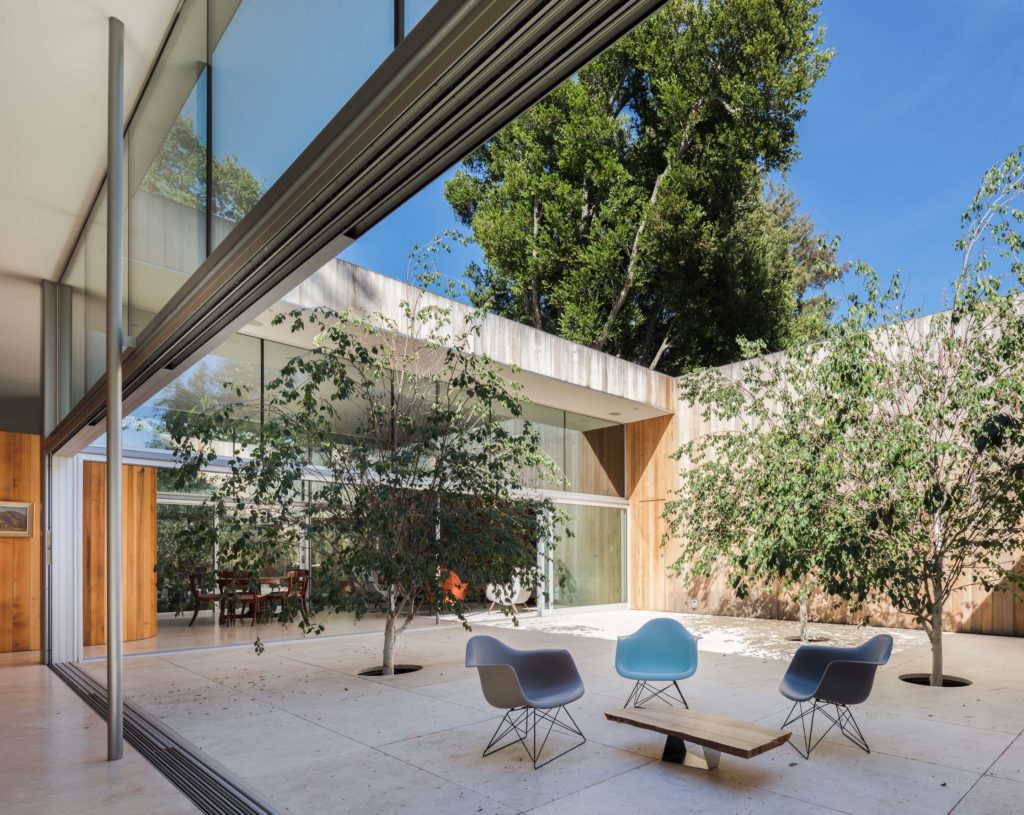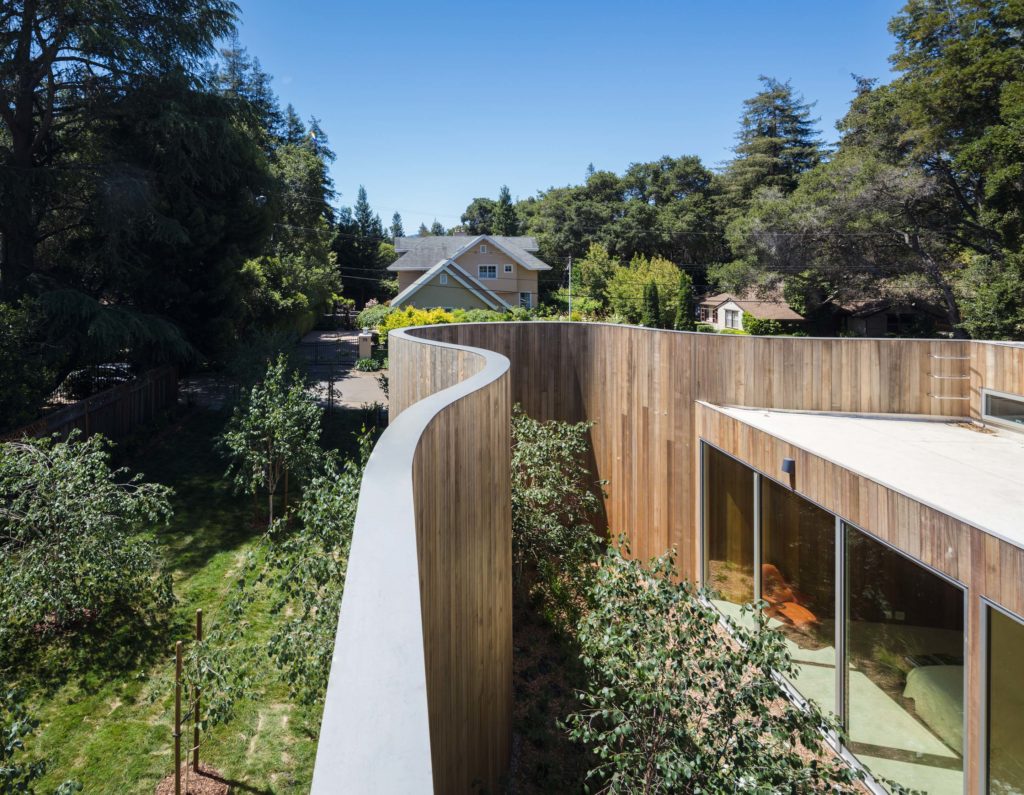Living and working between northern California and Hawaii, Craig Steely’s design approach is imbued with two very different natural environments. Also influenced by the classic modernist tradition, the architect creates projects with crisp lines that are always connected, in one way or another, to nature.
Located in the suburban city of Atherton, near Stanford University in California, this house is one example of Steely’s philosophy and creativity. His main challenge was making the most of the long and narrow lot, which only provides views of the back of neighboring houses.
The owner’s request, however, was a home where she could live outdoors as much as possible to enjoy the temperate climate year-round, while also maintaining some privacy. In order to achieve this, the architect found an inventive solution: He positioned the enclosed 2,900-square-foot home (plus 3,000 square feet including the courtyards) toward the sky and the beautiful tree canopy.
One of the unique elements of this project—a continuous curving wooden wall—shields the building from its neighboring built environment, and creates a refuge for the inhabitants.
“It fully encloses the house, blocking out the less desirable views, focusing on the more meaningful views and creating interest as the sunlight and shadows move through the day along its surfaces,” explains the architect. Inside, double-height ceilings and a seamless connection to the exterior—thanks to retractable sliding glass doors—emphasize the open plan of the main living area.
The glass doors fully open to an outdoor courtyard. Steely and landscape architect Elias Gonzalez worked closely to design the exterior areas, introducing trees and plants that were important parts of the whole project.
Materials such as travertine and wood create a neutral yet warm backdrop where a few elements, including some pieces of art and furniture, add pops of color. Every room is flooded with natural light, and every corner offers a different perspective.
“Unlike its neighbors, this house is not fenced off at its street perimeter,” Steely notes. “A meadow of native grasses flows from the sidewalk with existing oaks, redwoods, and newly planted birch trees.
” Fascinated by the relationship between architecture and nature—which can be either one of integration or separation— Steely focuses on the essentials in his work, reflecting the beauty of simplicity in every project. craigsteely.com
PHOTOGRAPHS: COURTESY OF DARREN BRADLEY









