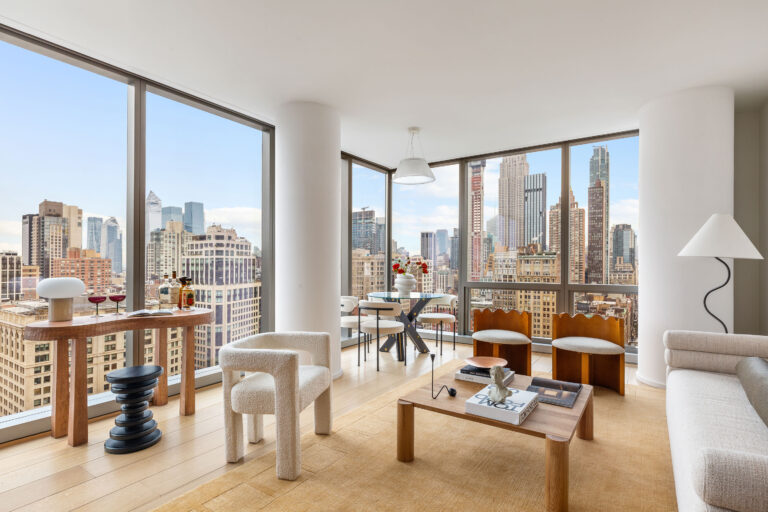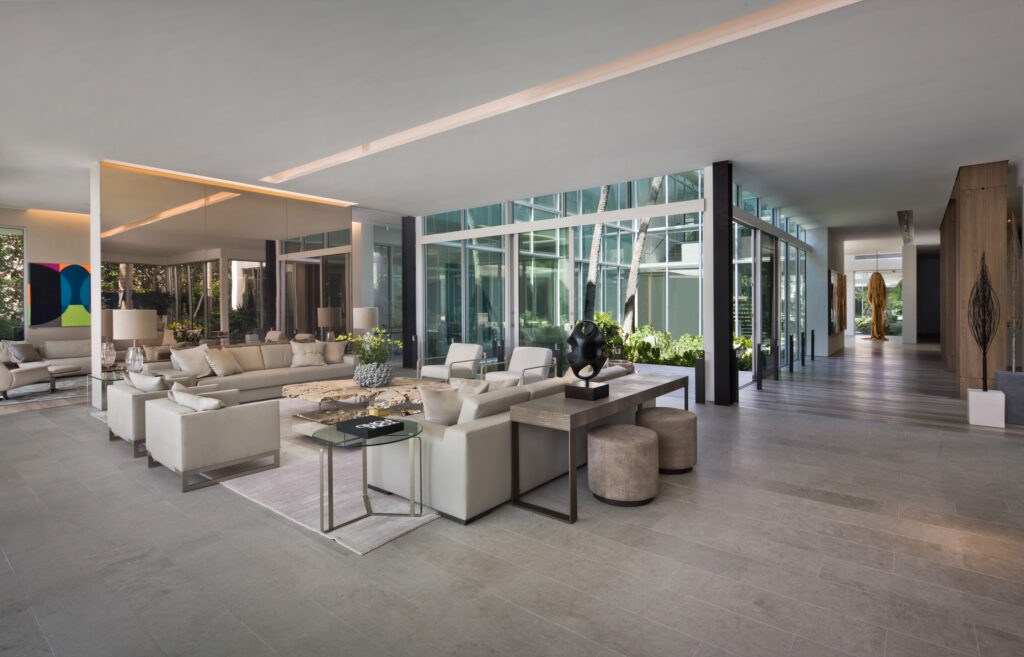
In This SAOTA-designed Miami Family Home, Where Transparency and Natural Light Prevail, Outdoor and Indoor Living Spaces Function as One
In Miami‘s historic Collins Waterfront Architectural District, this house invites lush landscape and water views in, thanks to its designer, South Africa-based architecture studio SAOTA. The property honors the sunny and warm weather of Florida through several courtyards that outline the seamless relationship between interior and exterior.
“The design is as much about containment as it is about the views through the many living spaces toward the Atlantic Ocean and world-renowned Miami Beach,” says Philip Olmesdahl, director at SAOTA.
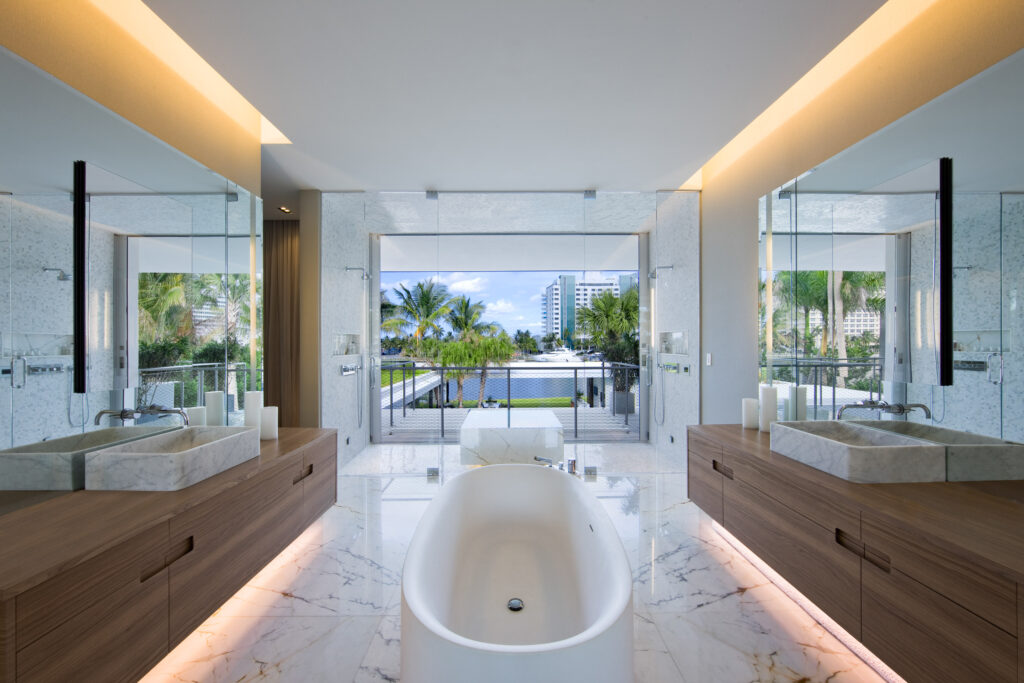
“While the overall contemporary architectural design is a key focus of the SAOTA design team, the use and connectivity of the spaces is the primary driver—how the house lives.”
The double-volume entrance leads to the bright and airy open-concept main living area, which comprises the dining room and living room.
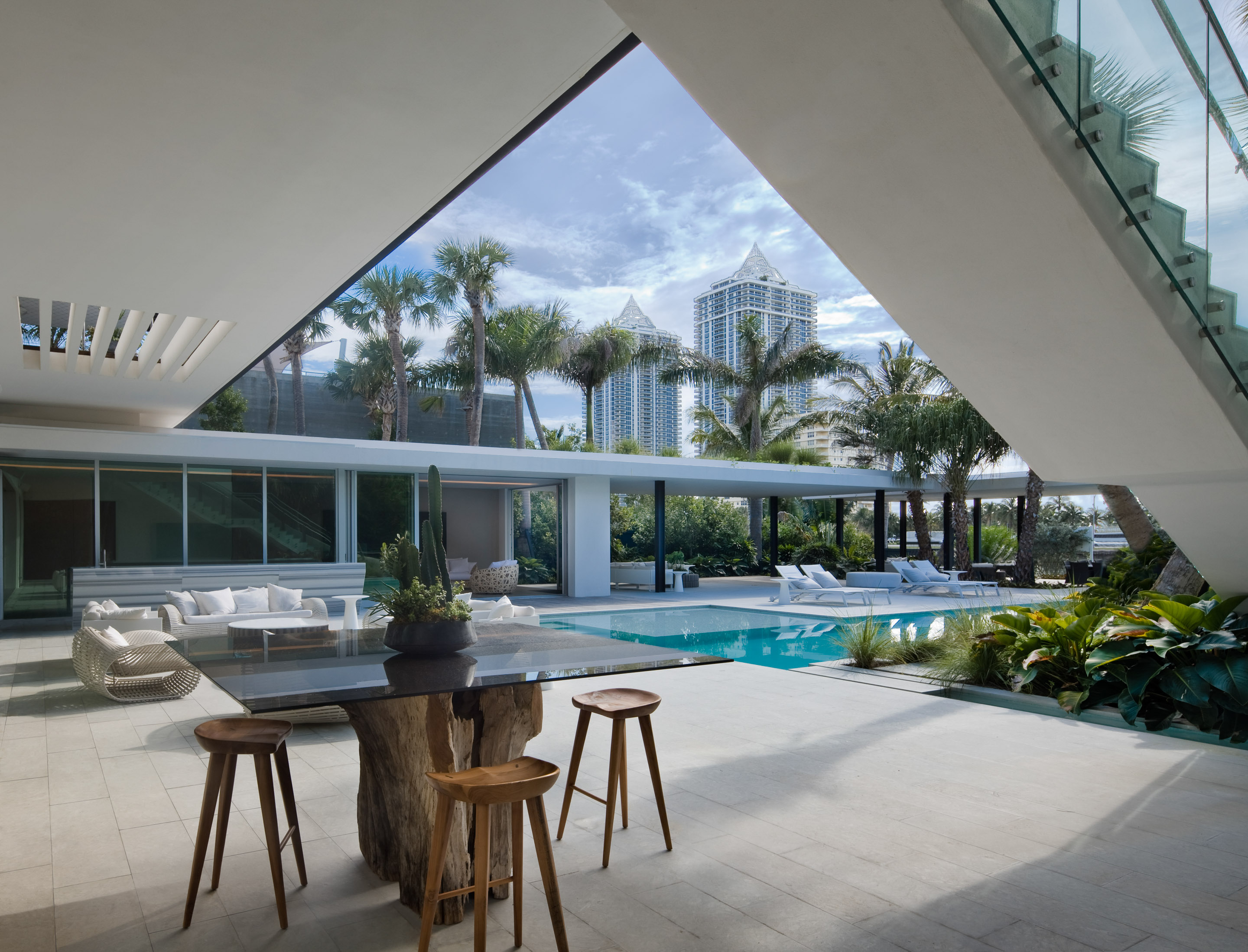
This space then opens up to an extensive terrace with a pool. The white walls and warm color palette highlight the beauty of the surrounding natural landscape. In collaboration with SAOTA, Nils Sanderson led the interior design, while Lux Populi was charged with lighting design and Raymond Jungles designed the landscaping.
The main bedroom offers panoramic views of the Atlantic Ocean while five additional bedrooms allow the owners to host family and friends, welcoming them to indulge in Miami’s relaxed lifestyle and atmosphere in a serene and sophisticated environment.
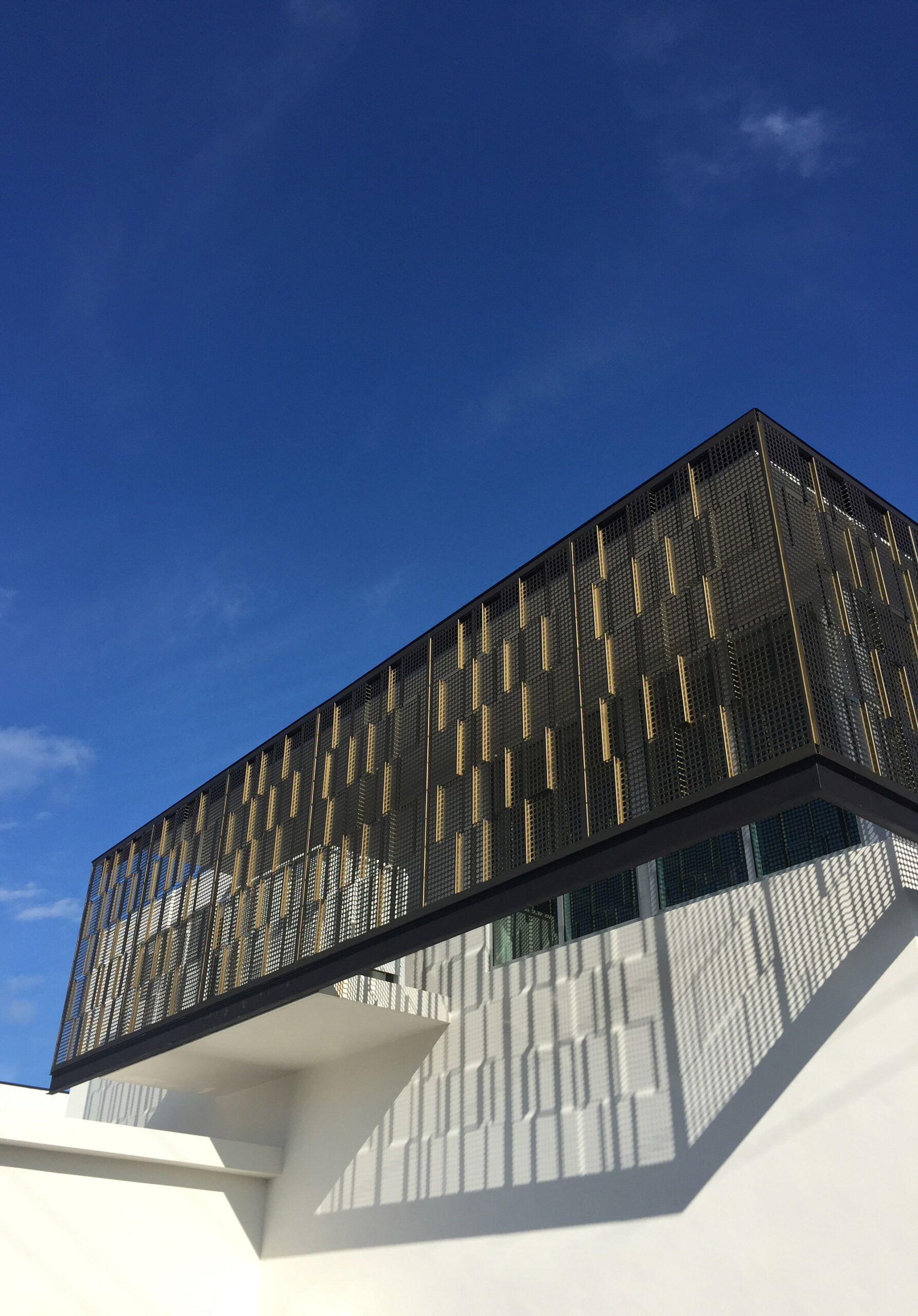
According to SAOTA director Mark Bullivant, “time was spent understanding the use of the spaces, including the pool courtyard.”
Location: Miami, Florida
SAOTA | saota.com
Photographs: Courtesy of Dan Forer

