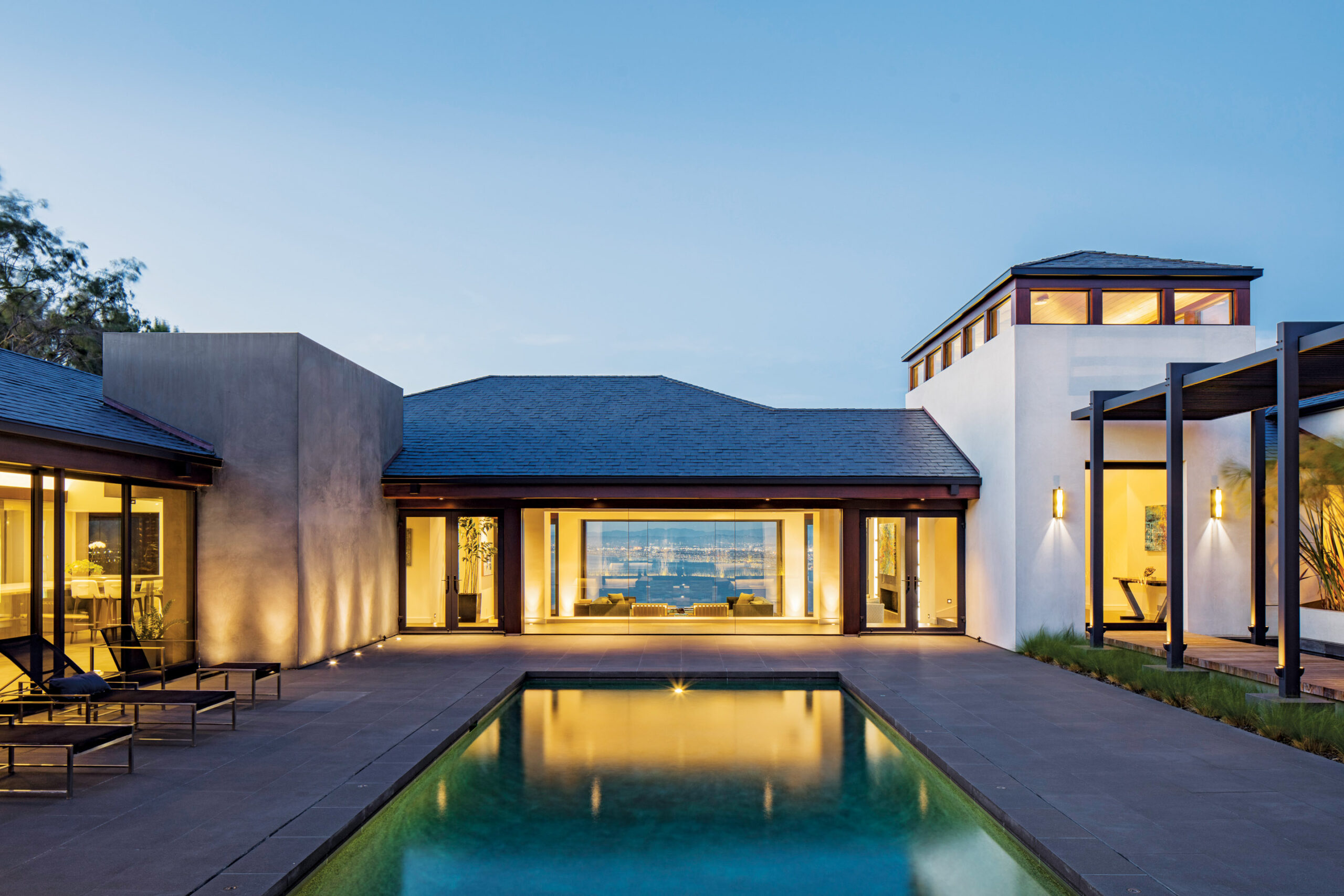
968 Paseo La Cresta—A Spacious Palos Verdes Estates Residence by KAA Design—Connects a Fine Contemporary Home to Its Majestic Bluff Top Setting
The sun-dappled streets of Paseo La Cresta are among the most peaceful and idyllic in what is already a paradise-like location—Palos Verdes Estates. Making the area even more lovely are its wide, quiet streets and high elevation, so the neighborhood’s stately hillside homes peer out over rolling green hills, a nature-filled shoreline preserve and the white-tipped blue waters of nearby Bluff Cove.
“The house enjoys the rare combination of architecture, being designed by a renowned firm, as well as location, situated on the bluff of New York Hill, and quality—it’s exquisitely finished,” points out real estate agent Chris Adlam of Vista Sotheby’s International Realty.
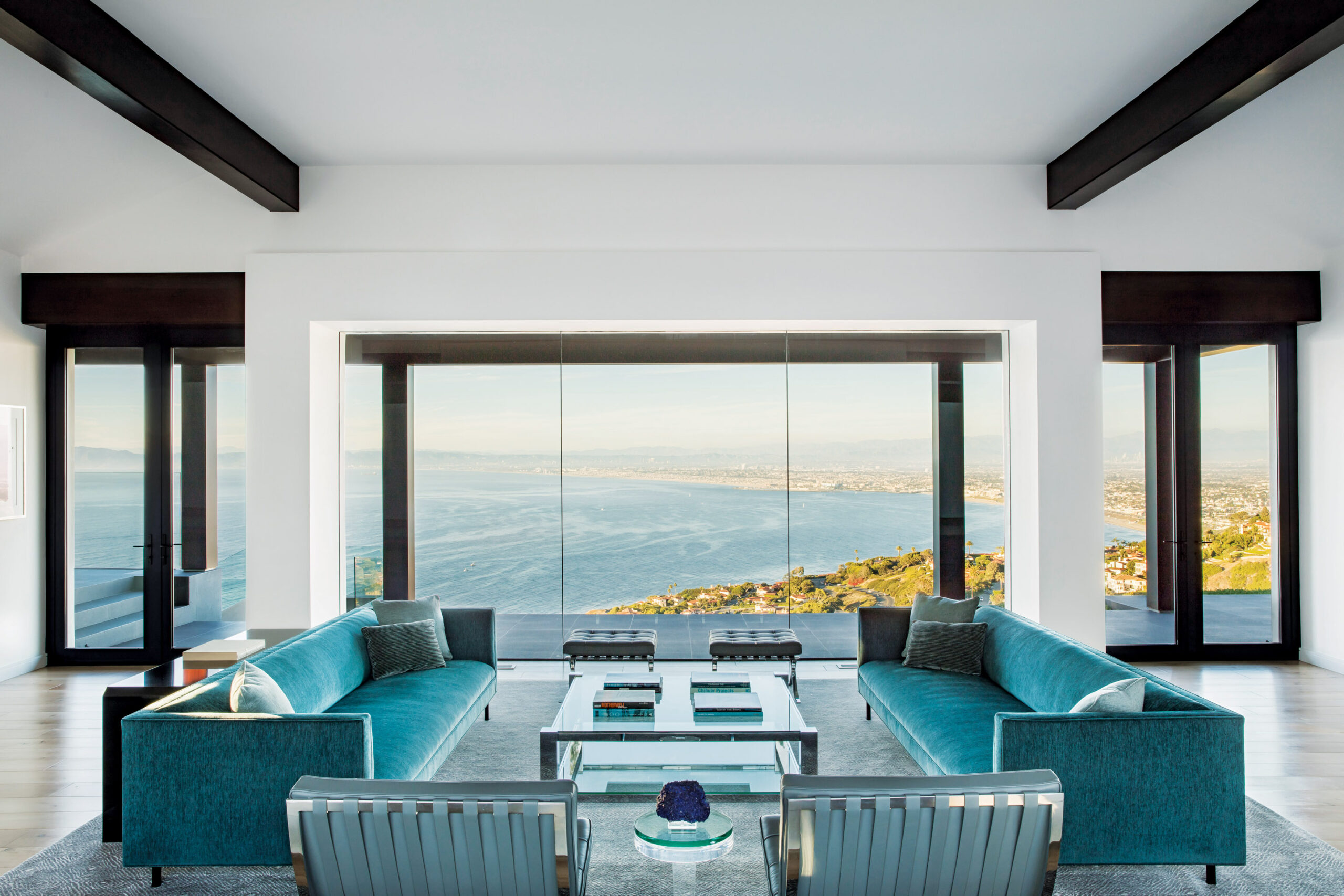
The spacious residence at 968 Paseo La Cresta—with 5 bedrooms, 8 bathrooms (2 of them half-baths), and approximately 6,831 square feet of living space—was created by the award-winning design firm KAA Design, helmed by founding partner Grant C. Kirkpatrick and the producer of a large share of the standout architectural homes in the Beach Cities. Rounding out the stellar team was Baldwin Construction and interior designer Tim Clarke, along with KGM Architectural Lighting and Alan B. McGregor, landscape architect.
The radiant bluff top coastal scenes are a constant of the home. While the designers may have kept the courtyard configuration—a leftover from the property’s original 1980s-era dwelling—they re-vamped it and sheathed it in glass.
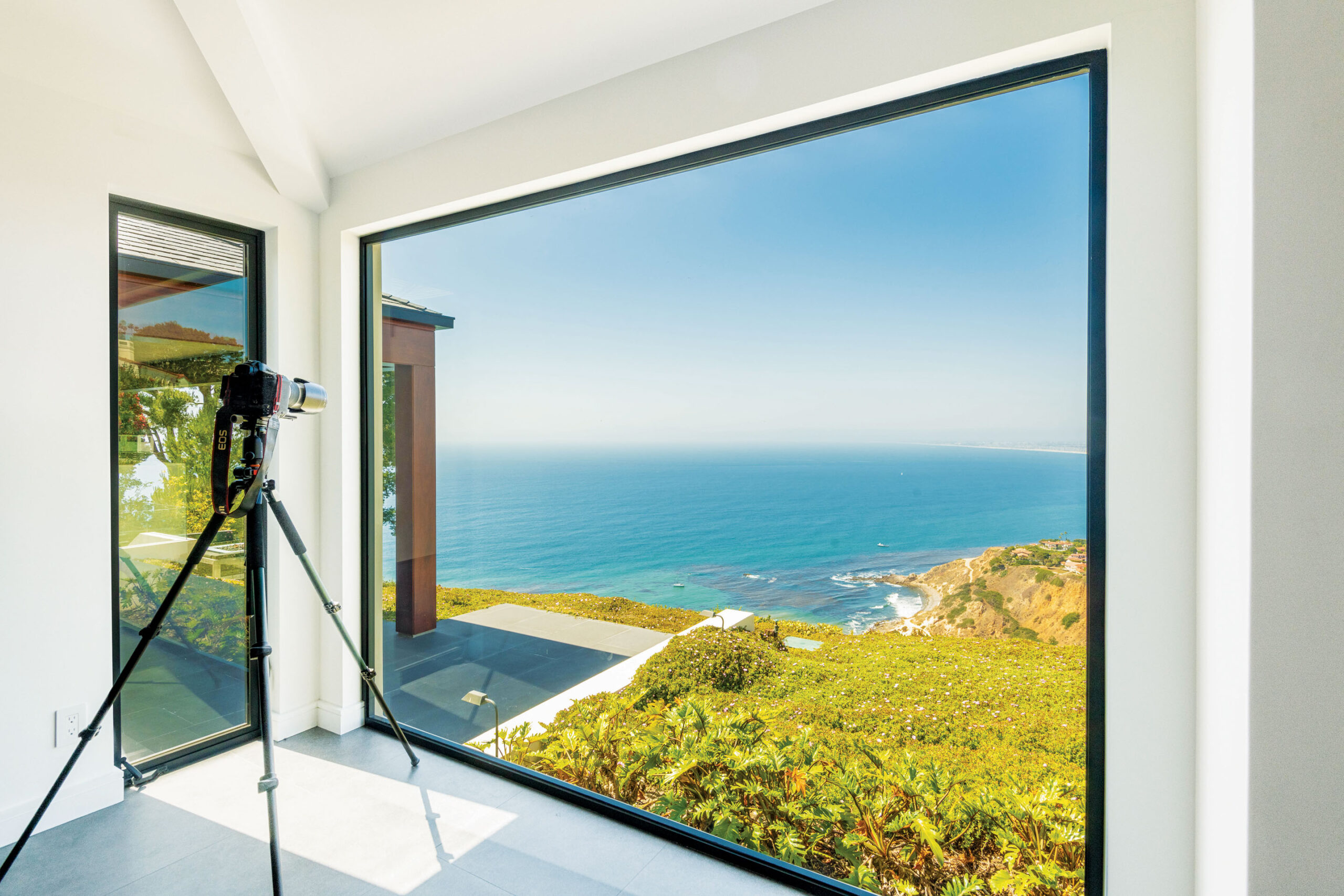
So when you sit in the peaceful great room, located at the center of the home, with its raised ceilings and row of orange flames glowing in the fireplace; or relax with friends in the elegant dining room, you are privy to unobstructed views of ocean and coastline.
“The view is arguably the most coveted view on the Peninsula,” describes Adlam. “It extends from Malibu to DTLA and beyond.”
To get an even closer view, head out to the spacious covered deck. Poised, too, above the land is an elevated, open-air seating area with a fire pit where you feel suspended over the bluff, and have top-of-the-world views stretching north, with Santa Monica and Malibu and the mix.

Likewise for other key parts of the home, including a cozy study where you can gaze over the soft glow of the Queen’s Necklace that traces the shore of the South Bay after dark. And in the sunny primary suite, where you rise each day to ocean views in a crisp white bedroom with vaulted ceilings.
Steps away in the glossy tiled bathroom—luxuriously, there are two bathrooms in the primary suite, along with two separate walk-in closets—a large picture window streams in a soothing kaleidoscope of sky and sea while you soak in the tub or de-stress in the spacious walk-shower.
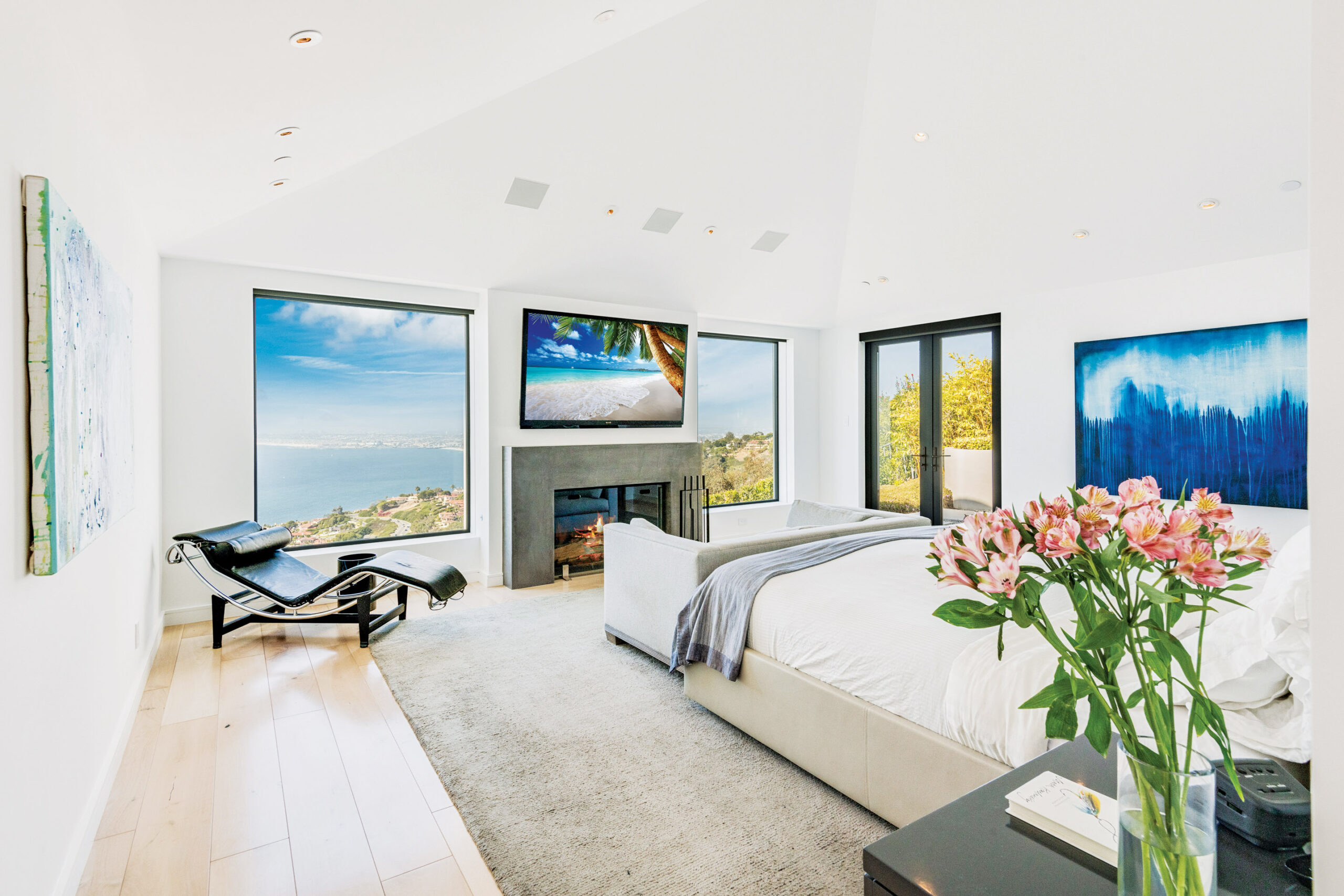
A central hall acts as the main artery leading from the secluded primary suite to the main gathering areas. You walk along the breezy walkway, set apart with light-grey tile floors and rich-hued Mahogany ceilings, and past the showcase wine room with 12-foot glass walls. Housing the homeowners’ extensive wine collection, the wine room features custom walnut display cases and a rolling ladder to fetch bottles, which are stored up to the ceiling.
Then there’s the kitchen, housed in a wing of its own: This is a cleanly minimalist, almost sculptural space with tucked-away appliances and streamlined cabinetry, made of grey, wire-brushed oak veneer.
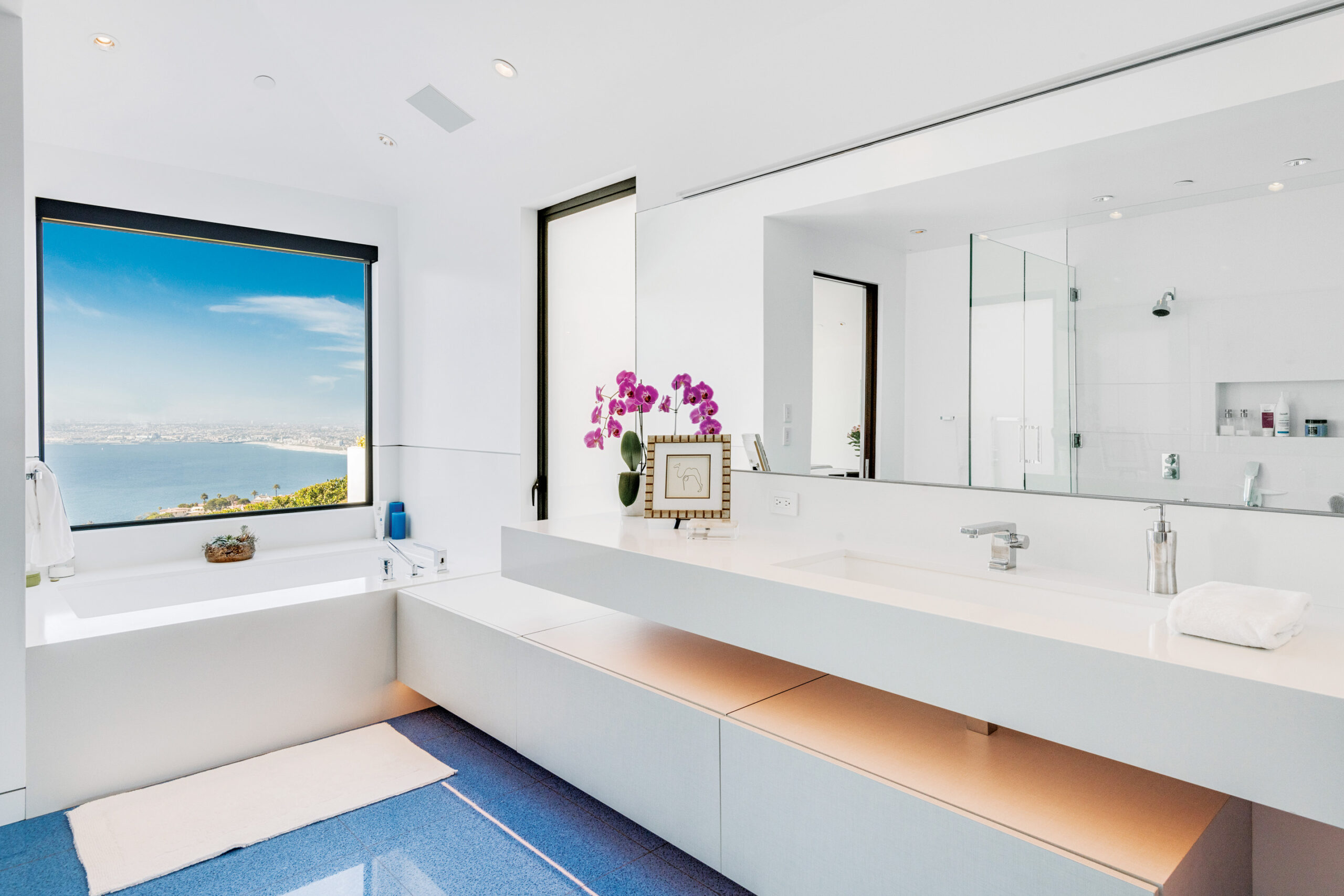
You can imagine spending much time gathered in the kitchen around the long central island topped with a gleaming Carrera slab, or socializing at the nearby bar. Floor-to-ceiling glass runs along the entire area and pockets neatly to merge the interior with the courtyard and pool deck.
While the ocean may be the centerpiece of the home, the courtyard is a close runner-up: A meditative space that KAA and company re-configured anew, complete with an elevated teak walkway that travels over a reflective koi pond.
“KAA homes are works of art,” observes Chris Adlam, “destined to become legacy estates.”
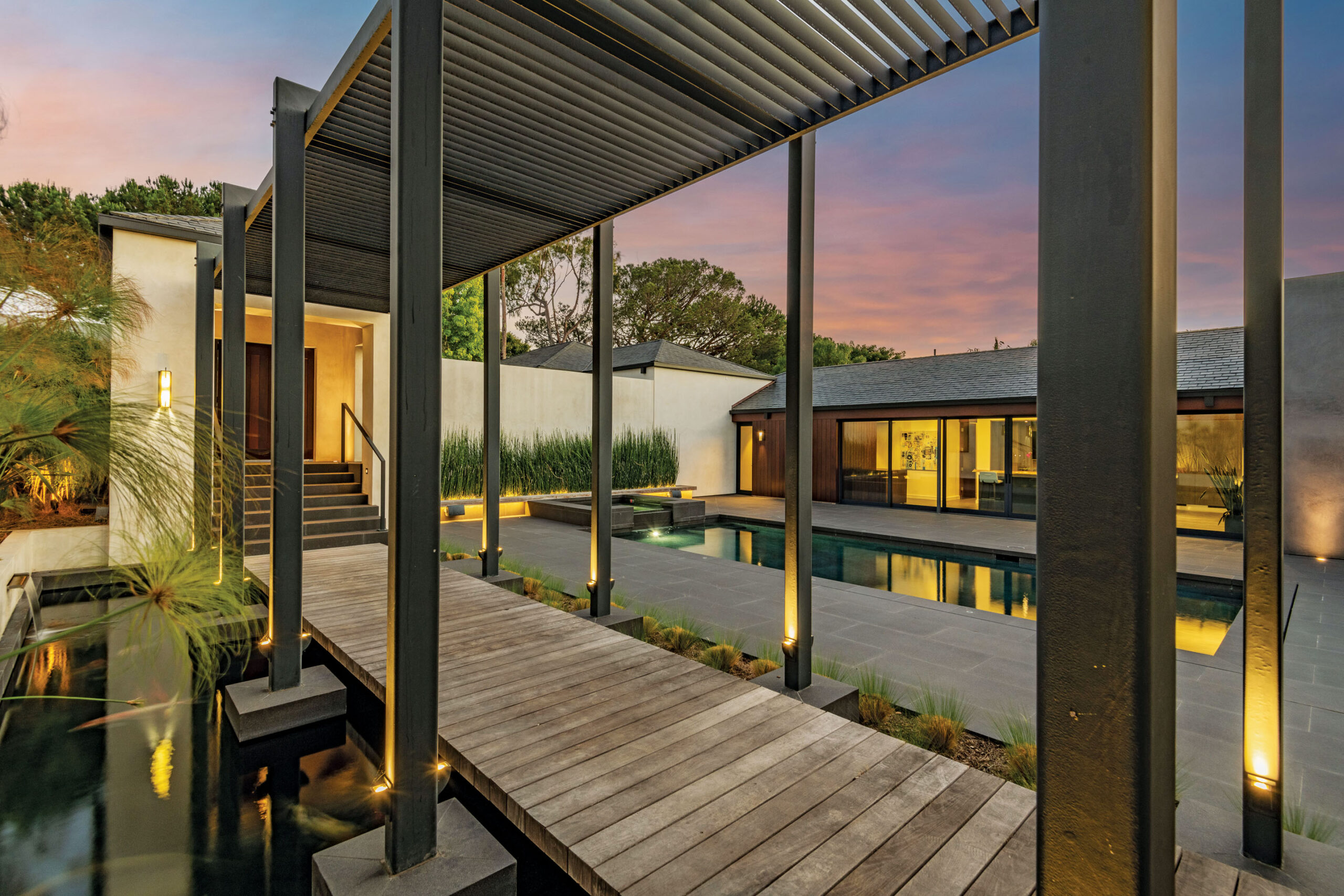
A slender metal trellis with a canopy provides shade and cuts an elegant silhouette against the ocean scenes that are still in view while wafting green grasses and plants offer a pleasing color contrast to the blues of the ocean and sky. Lounging in the pool at night is a singular experience.
You can look up at the night sky filled with stars, or straight out ahead, at an ocean glowing with coastal lights. By day the courtyard transforms into an uplifting gathering area where sunlight highlights the tasteful mix of Mahogany siding, suede-like charcoal plaster, and smooth stone tiles in the oceanview space.
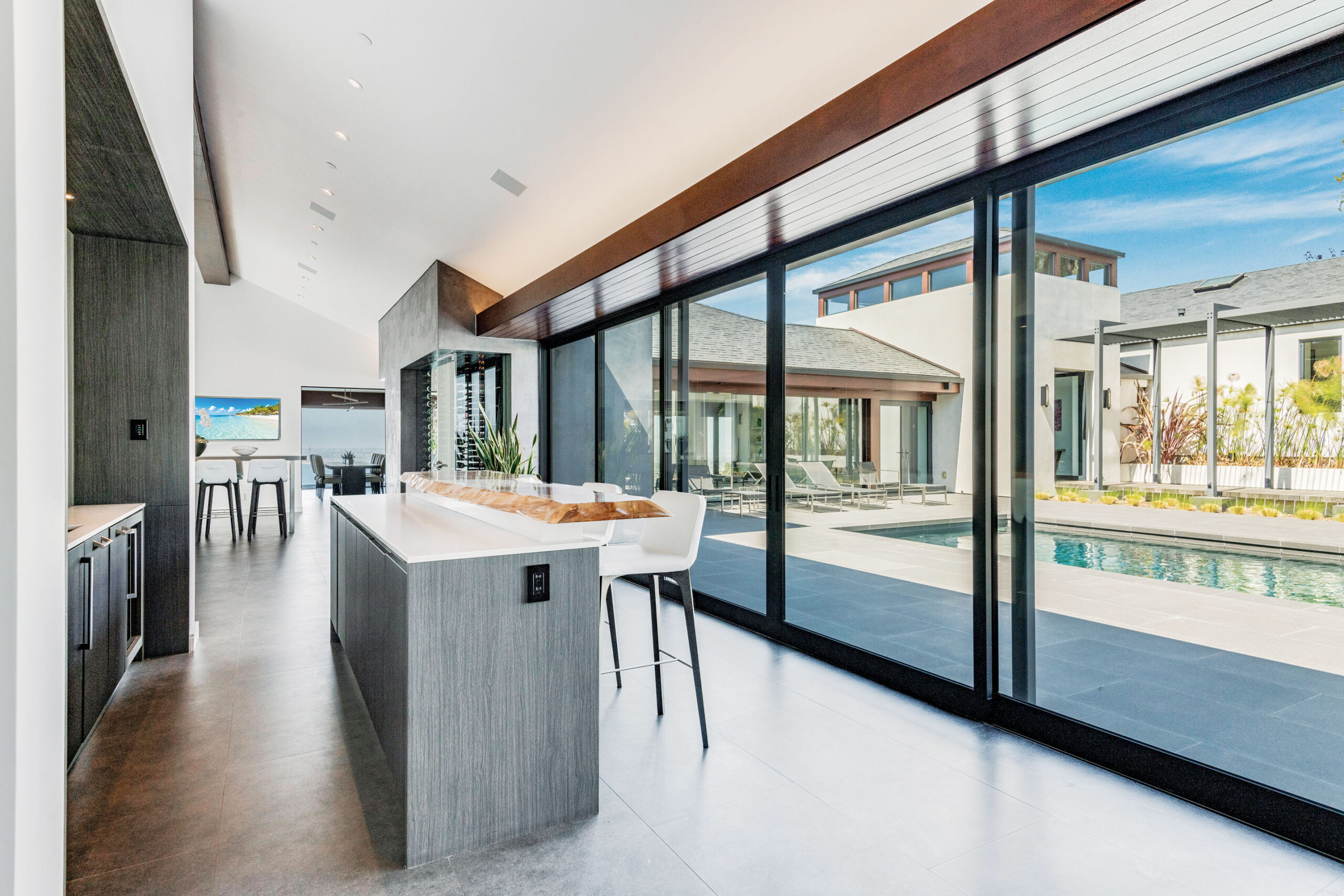
Comforting, too, is the fact that the home and all its outdoor living areas are ultra-private. The home is secured at the street behind the main entrance with high walls, decorated with colorful landscaping. The gate opens and you enter a roomy motor court with a three-car garage. Yet another door opens onto the courtyard, allowing entry into the home via the teak walkway.
It’s an inviting, and thoughtful, entry sequence that allows for a slow, sensory immersion into a home where a masterful design and build team accomplished much, and notably created a home that meets—and matches—the rare and vivid natural beauty of its setting.
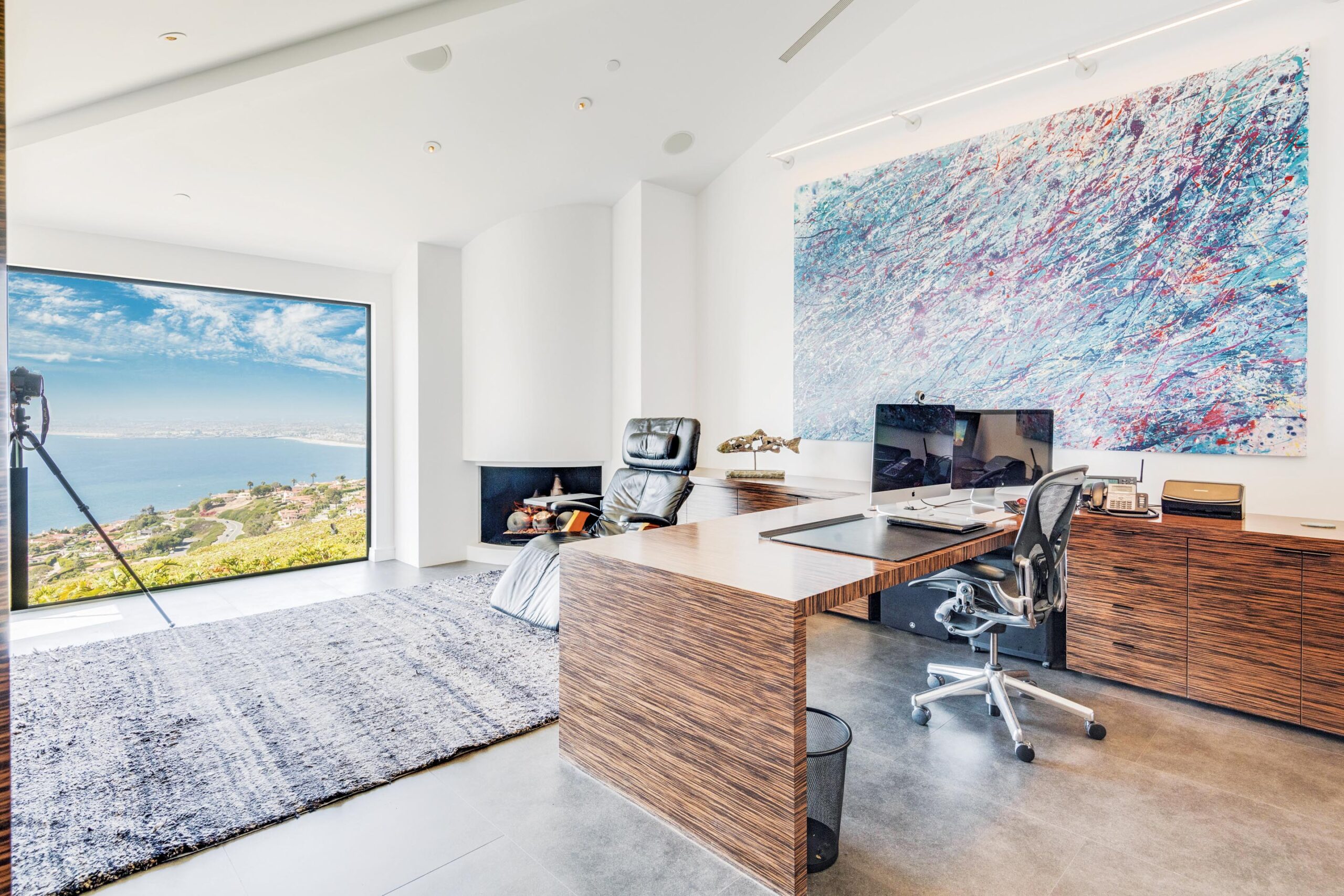
Chris Adlam | 310.493.7216 | DRE#00967574
Vista Sotheby’s International Realty
List Price: $15,000,000
Photography Courtesy of Chris Adlam





