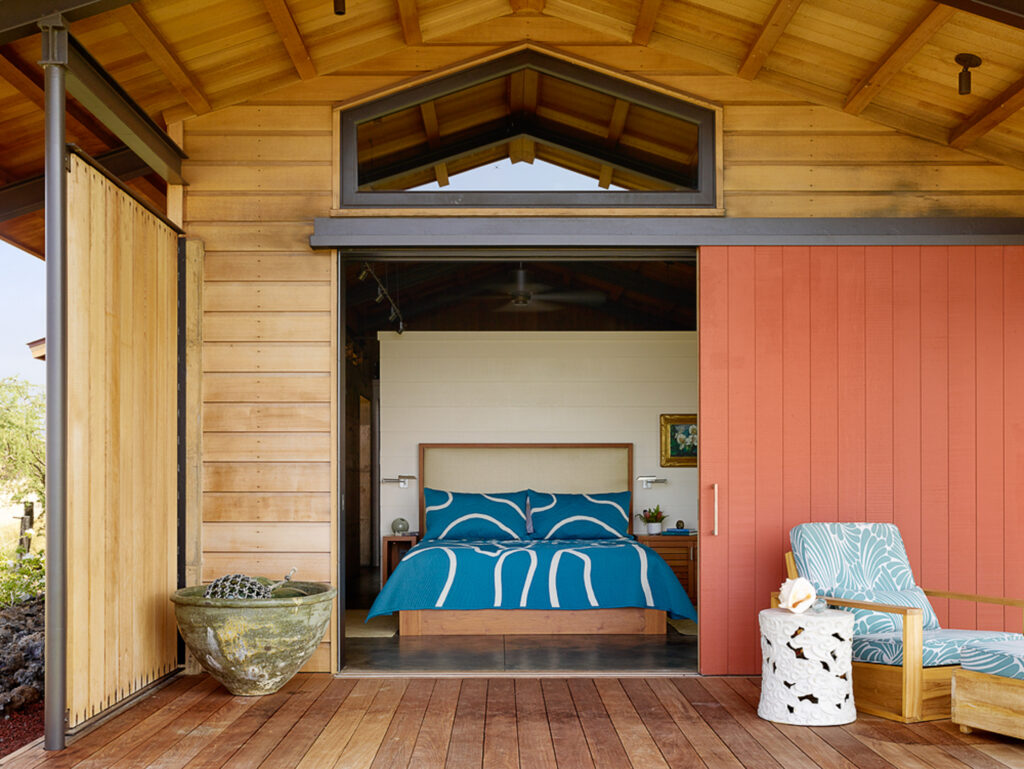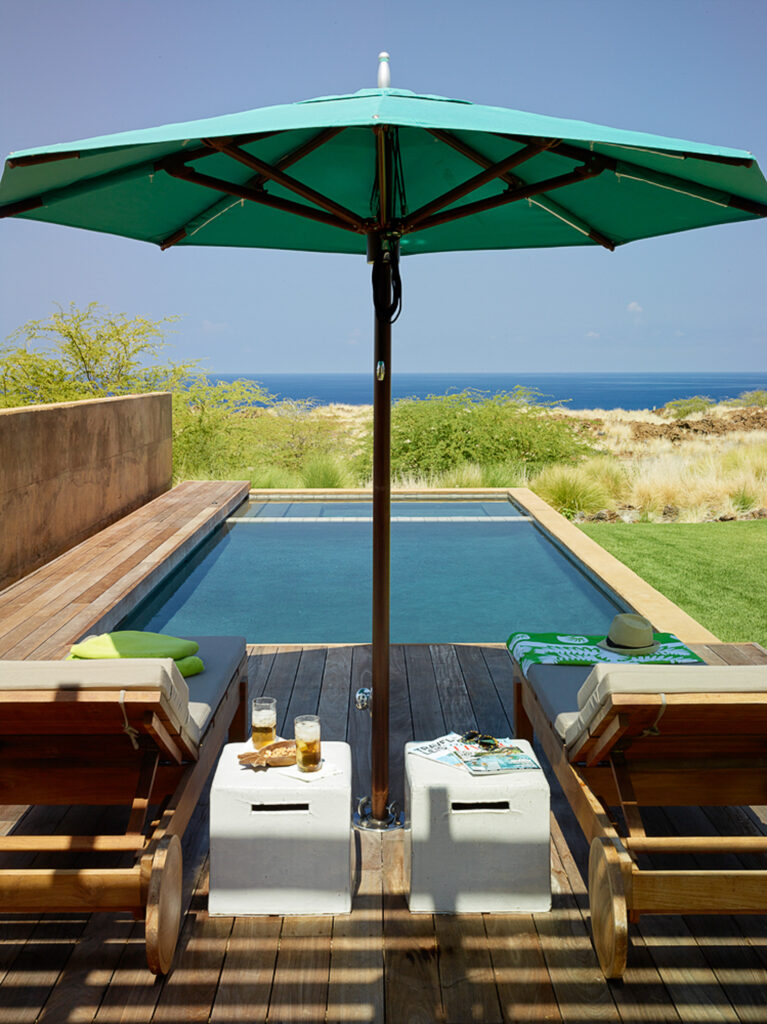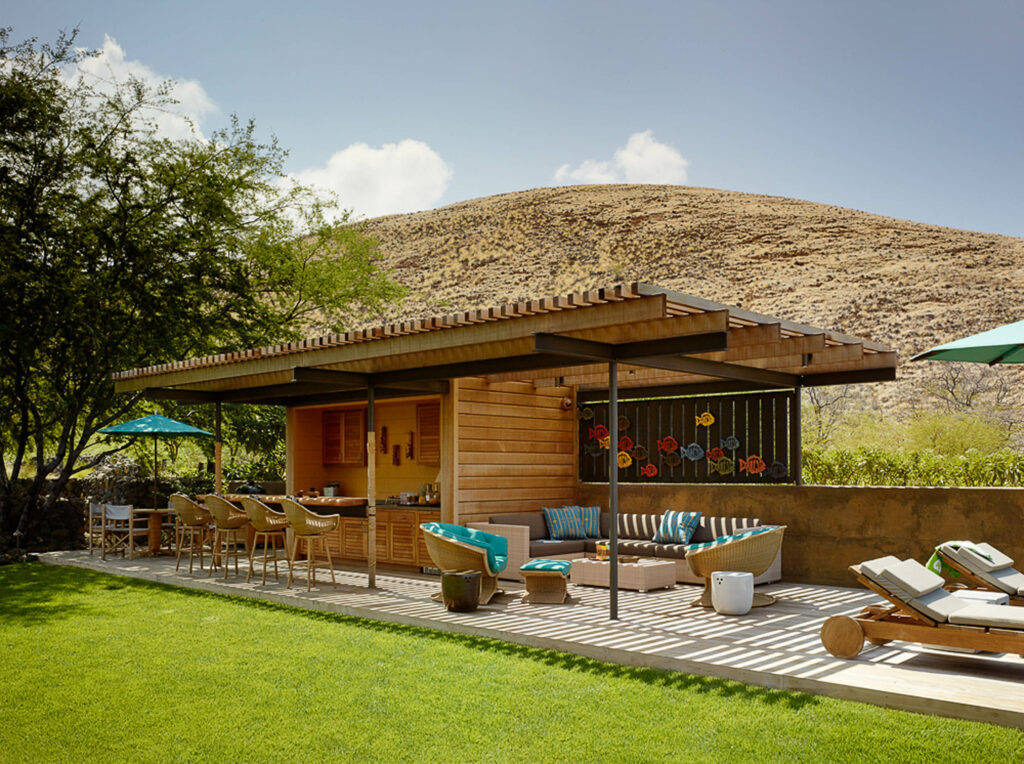“We believe architecture should be expressive, timeless, and always in unity with the natural beauty of the site.” This philosophy guides the team at San Francisco-based practice Walker Warner Architects, who designed this 5,590-square-foot residence on Hawaii’s Big Island. Previously the site of a working ranch, it has become a holiday retreat surrounded by a mix of lava and bunch grass with beautiful views of the Pacific Ocean, adjacent to the cinder cone Pu’u Kuili.
Designed as a modern interpretation of a classic Hawaiian summer camp, the residence consists of six structures—each called a hale, or “house” in Hawaiian, combined to create a kauhale (or “camp”)—all connected by a large central lawn.
The main living space comprises the cedar-clad, light-filled kitchen with a breakfast bar and wooden cabinets; and a dining area, family room and master suite. Sliding doors provide a seamless indoor-outdoor lifestyle—which is also highlighted by the deep roof overhangs—opening to the protected courtyard.
The adjacent pool and tiki bar, two guest hales, a wash house and a garage complement the project. Throughout the whole property, openness and privacy are subtly intertwined and perfectly balanced. The pool area, with its cabana that hosts a lounge, bar and outdoor kitchen (as well as the outdoor dining area on the other side) invites visitors to relax, admire the natural landscape and spend time together in a peaceful environment.
Incorporating centuries-old indigenous design elements and materials, such as intentionally rustic board-formed concrete, locally sourced stone and western red cedar, which resists termites and dry rot, the project features enduring design at its heart.
While David Y. Tamura Associates was in charge of the landscaping, Philpotts Interiors helmed the interior spaces. Warm and spacious, the living areas feature vintage elements and a restrained palette with touches of bright colors in a laid-back, cozy atmosphere.
The residence reflects a classic Hawaii feel, yet it also has contemporary features, making it comfortable and adaptable to future generations. “I like to think our buildings are a lot like my favorite Patagonia jacket: thoughtfully designed, carefully purposed, well detailed and crafted using appropriately sourced materials,” says Greg Warner, principal at Walker Warner Architects.
“Ideally, our work is original, timeless and not trendy and, overall, feels just right when you are in it.” walkerwarner.com












