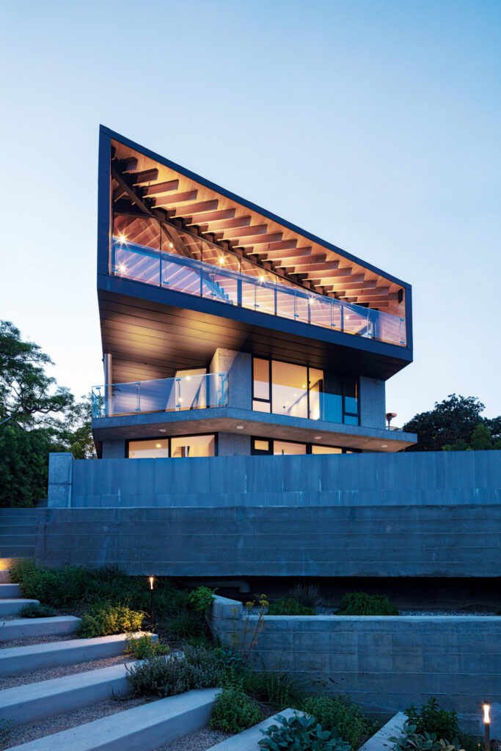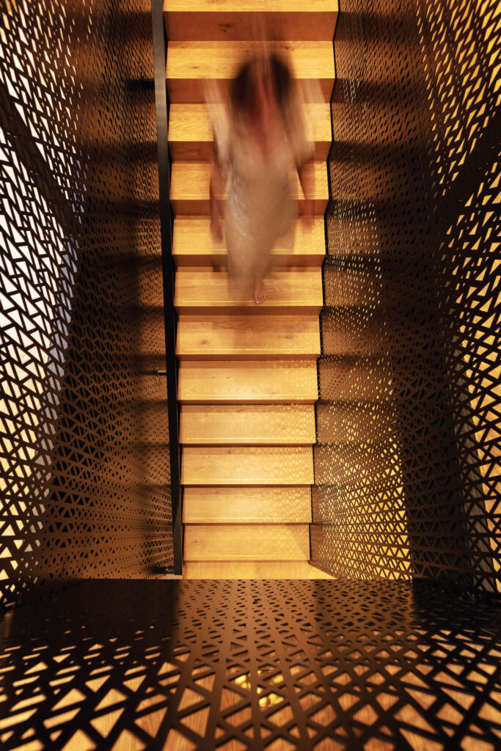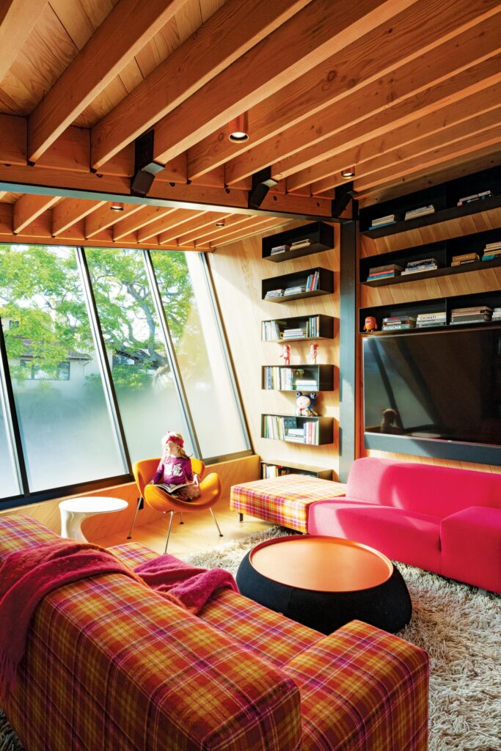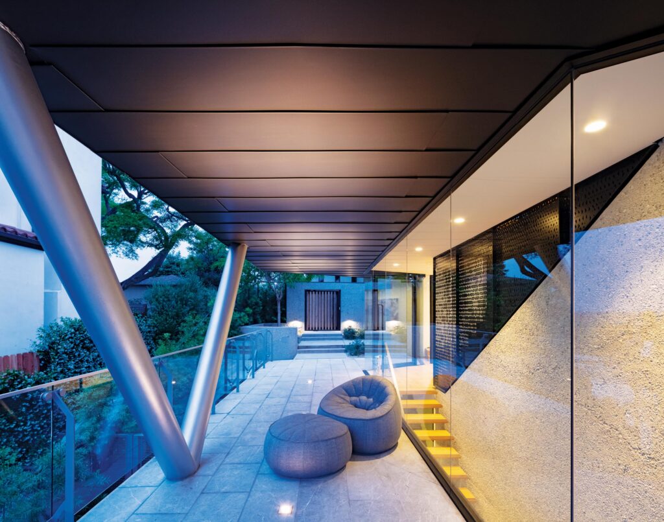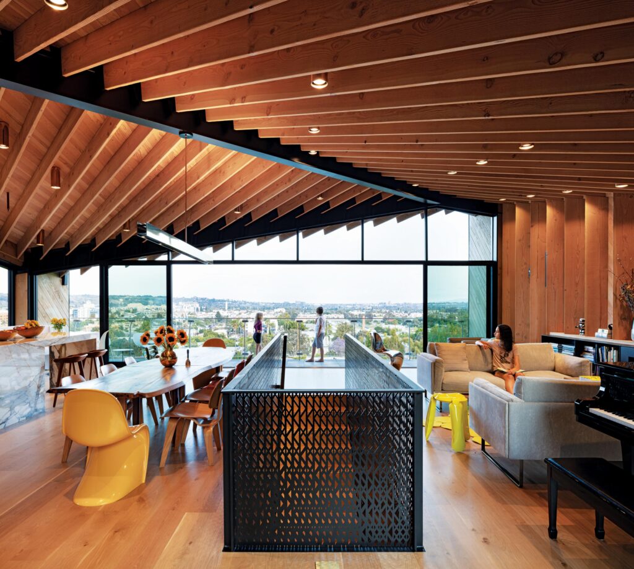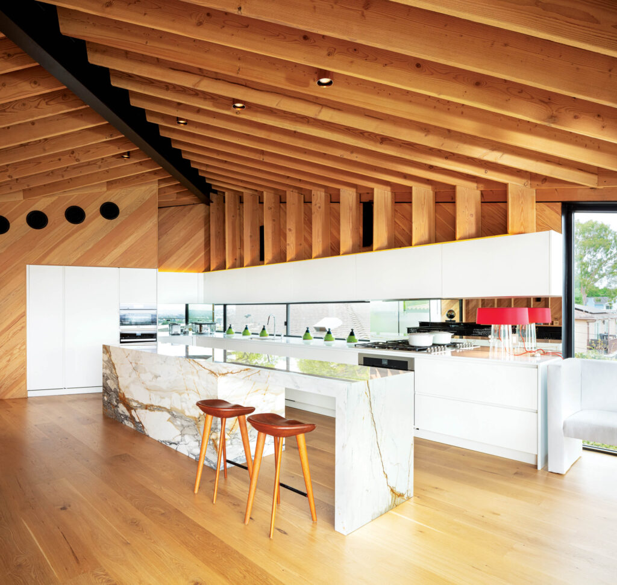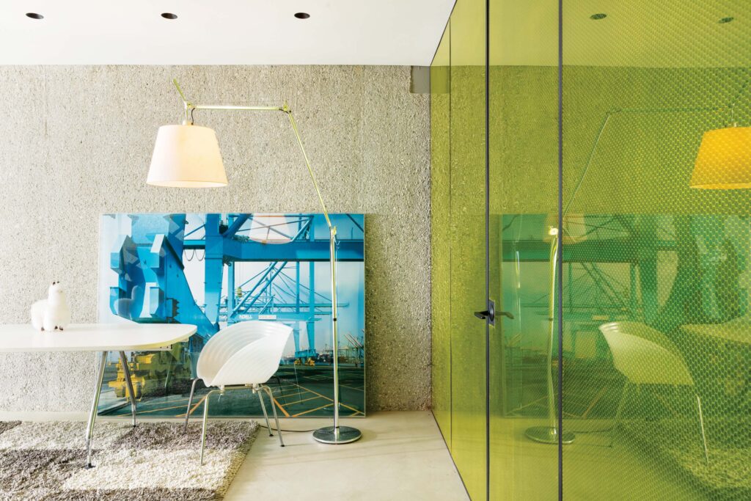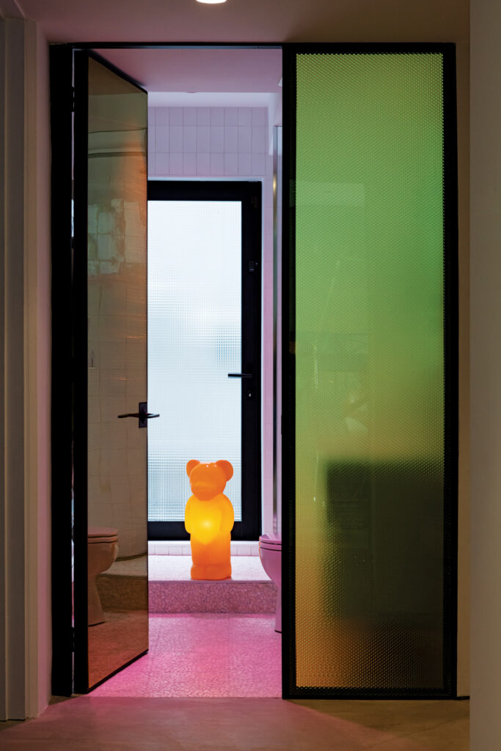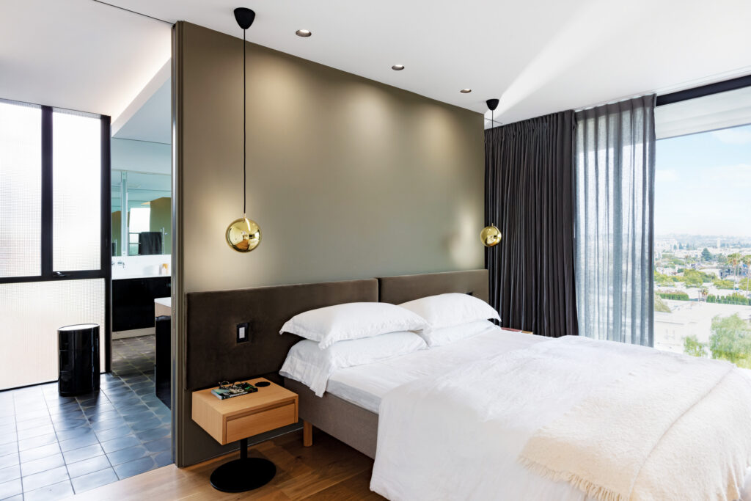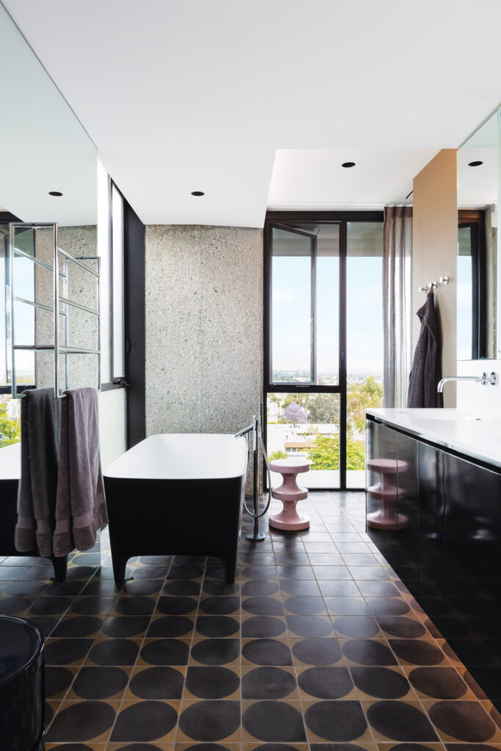In the Westdale Neighborhood on the Westside of Los Angeles, the Home of Architect Clive Wilkinson Is the Ideal Nest for Two Families Who Became One
“I simply searched for a hillside site in West Los Angeles,” Clive Wilkinson remembers. “I think ours was the first property I looked at.”
Organized in three levels, the 3,718-square-foot Mar Vista property comprises five bedrooms and was initially designed and built (on a 7,500-square-foot lot) before Clive Wilkinson met his wife Elisabeth.
“I thought it would be a space for myself and my children and perhaps a caregiver,” he confesses.
“It has evolved incredibly well into a space that includes my wife and her daughter, and it has met the needs of our new family perfectly. It allowed us space to spread out during the pandemic and the views gave us an invaluable sense of expansiveness.”
From the street, inhabitants and visitors are invited to descend into the front entry terrace before being drawn upstairs to the full-width balcony, which provides an exceptional panorama of the city.
The top floor or “observatory” of the house—whose exterior is clad in custom black zinc panels for a touch of drama—includes the open-plan common area, which is characterized by a beamed attic space covered in wood to provide warmth—from the floor to the ceiling to the walls.
While the kitchen, dining, and living room are oriented to the south view, the enclosed library at the rear, with custom black steel shelving, also acts as a media room. The entry, master, and guest bedroom occupy the middle floor.
Finally, the gym, studio, and kids’ rooms—which open onto the stone-tiled infinity pool terrace and garden—are situated on the lower floor. Walls of sand-blasted concrete envelop the first two floors of the home nestled into the hillside and are thermally insulated, giving a sense of roughness and contrasting with the Douglas fir.
“The house is a product of its relationship to the hillside location, with the entry ultimately leading one either up and out to the open living space and views or down to the pool and garden,” says Clive Wilkinson, who created the design to both respond directly to and highlight the impressive urban scenery below.
Addressing the needs of the whole family, this comfortable home offers adults and children their own areas, in addition to the social and entertainment rooms.
“We broke up the space in ways that allow everyone privacy and great places to come together, and by using striking materials in non-precious ways,” says Clive Wilkinson.
“It’s inevitable that a home I created for myself and my family would be an assemblage of the elements and aspects of design that have become meaningful to me over my lifetime,” the architect adds.
“The overall design is very rational but there are moments, such as the peaked asymmetrical roofline, that break some rules. The pattern in the stair…is one that reminds me of my childhood in South Africa. The furniture is a collection gathered over many years—the most meaningful being the dining table, made in South Africa by my father when he was 90!”
Paying particular attention to the lighting, the architect installed a fully programmable and customizable LED system, which allows control of every fixture and has a planned circadian rhythm program that makes the house gradually respond to the intensity of the natural light, creating different moods depending on the time of the day.
To achieve better efficiency, sustainability was also taken into consideration and is architecturally translated through the instant gas water heaters, natural cross-ventilation, and on-site water filtration, among other features.
“When I came to Los Angeles many years ago, I was impressed by the homes in the Hollywood Hills that seemed to float above the city, taking in the views, and always wanted to build my own,” Clive Wilkinson concludes. Mission accomplished.
Clive Wilkinson Architects | clivewilkinson.com
Images: Ema Peter
