This Oceanfront Estates Home Embodies Sophistication Throughout the Expertly Manicured Outdoor Areas and Bright, Airy Interior
From the moment you step on the property, the design emanates elegance, with natural limestone columns and a shimmering fountain set against a deep-blue ocean backdrop. Situated in Oceanfront Estates, a 24/7 guarded community, the neighborhood boasts top-rated schools and, of course, that unbeatable Southern California climate and indoor-outdoor lifestyle.
With the homeowner heavily involved in the vision and construction of the estate, one feels the sense of pride and attention brought to its every detail. The decision to prioritize the use of quality materials is evident literally from the ground up—hardwood and Italian marble floors set the base for a design certain to stand the test of time.
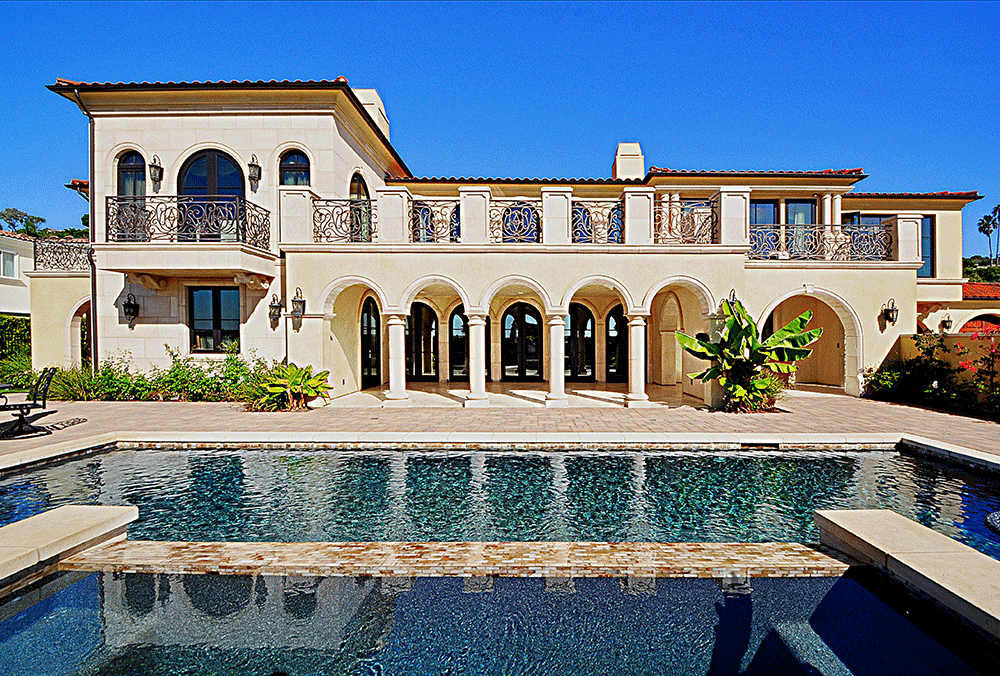
The home’s designer Tony Ashai, the famed Palos Verdes architect known for his luxury designs throughout the world, aimed to create the ideal combination of elegance, cutting-edge technological features, and quality construction, placed in one of the most enviable locations imaginable.
The home’s builder/developer, Josh Herbst, and interior designer Susan Spath of Kern and Company, also provided input to help elevate the home’s appeal, from custom window treatments to thoughtful touches in each carefully appointed room. Of mind to make the most of the lot’s topography with extra supports and creative grading to maximize the sweeping ocean and Catalina views, Josh Herbst executed the design with a painstaking focus on the particulars.
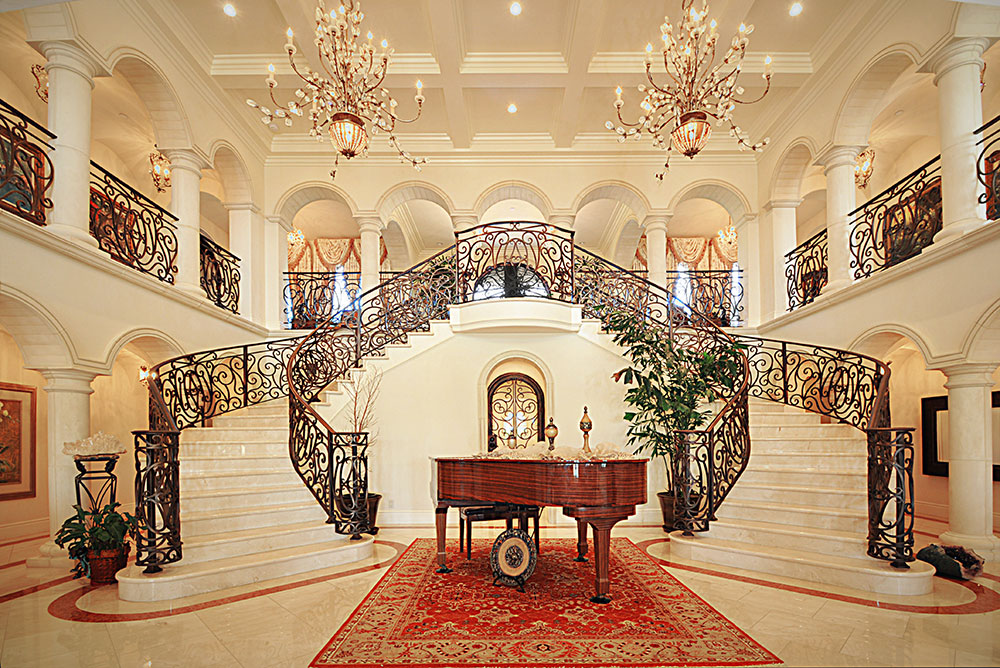
When you walk into the highly customized home, you’re greeted by arresting limestone columns and arches echoing its outdoor design—as a special accent, Ashai and Herbst used limestone casts throughout the property in columns, archways, and fireplace faces.
Sparkling chandeliers illuminate common areas, adding to the open, airy feel. The gleaming grand piano situated between the magnificent double staircase adds an extra touch of elegance to the home. Continue to the family room and an oceanic panorama is seen through floor-to-ceiling windows and doors leading to an expansive balcony.
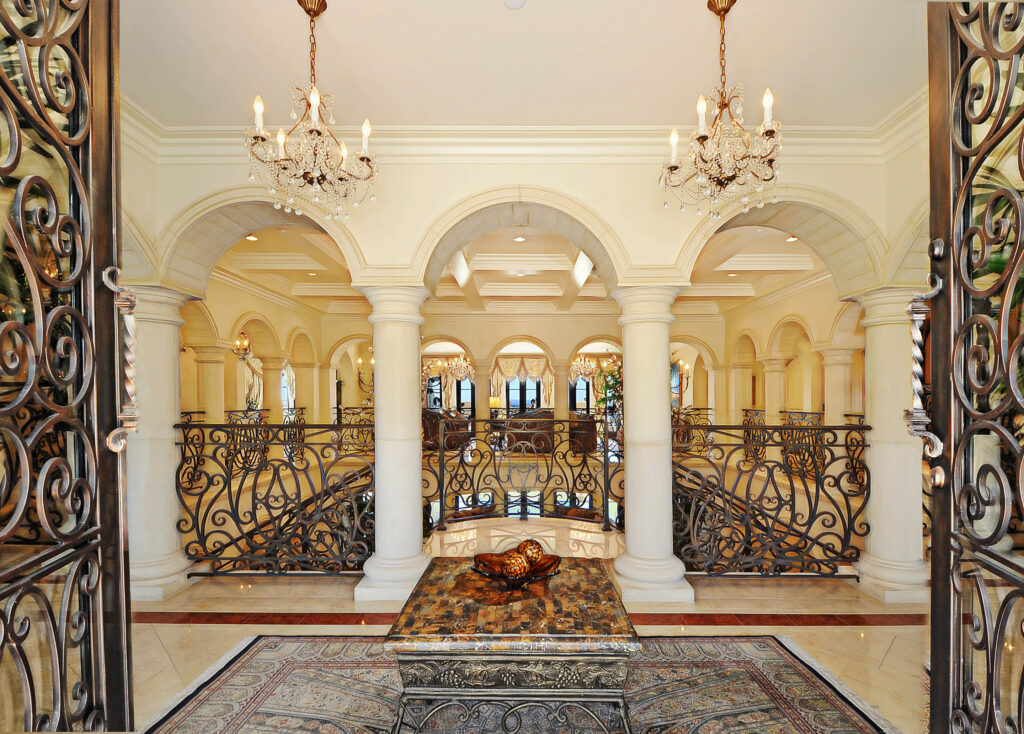
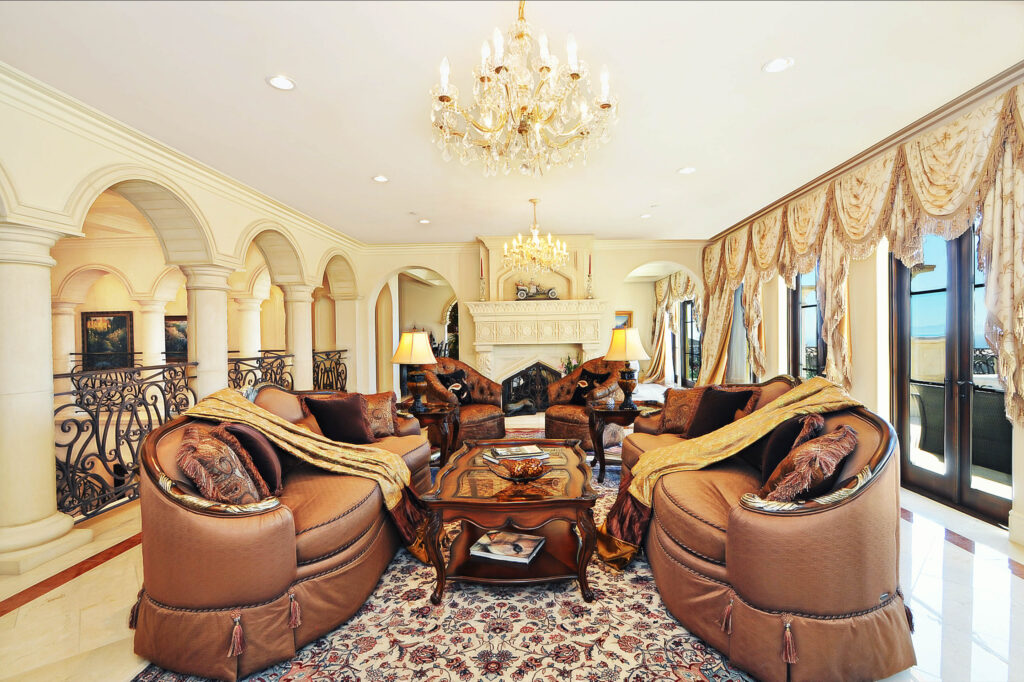
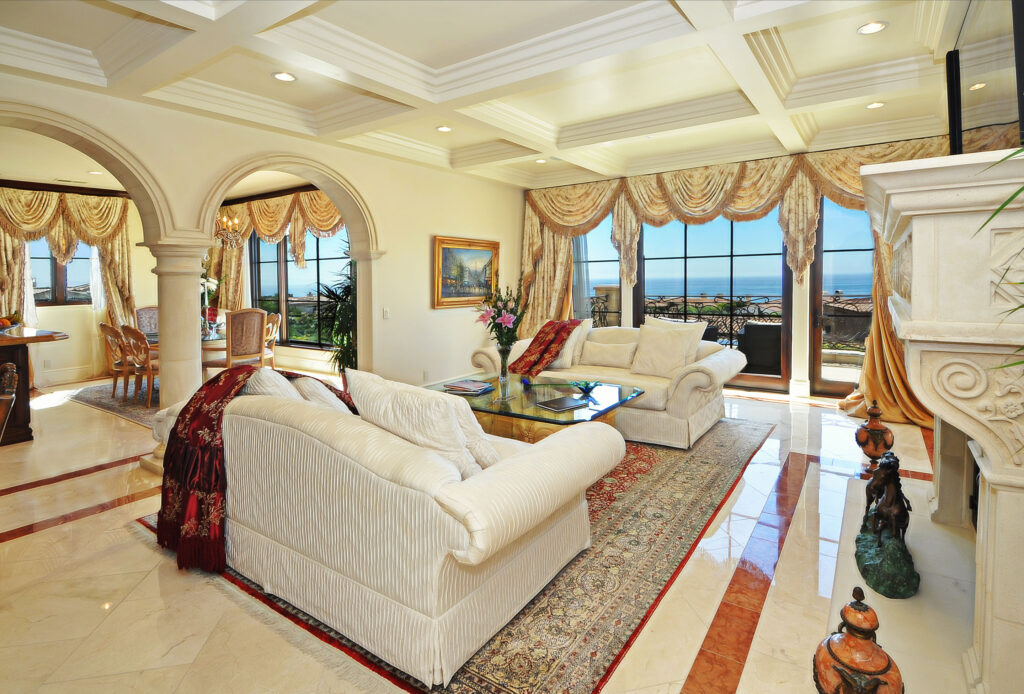
Both formal and informal dining areas lend themselves to any type of soirée, whether a full dinner party or just a casual evening of appetizers and drinks at the family bar. The home theater is sure to be another favorite room, with plush lounge chairs from which to enjoy your favorite flick on the big screen. If you’d rather unwind with a good book, the library is a haven for relaxation.
Step outside to the balcony for stunning sunset views. The pool area itself is perfectly suited for relaxing in the sun, while the covered patio offers more views of the glimmering pool and the Pacific, framed by the home’s hallmark columns and arches. Take advantage of the outdoor kitchen and barbecue a fresh meal enjoyed al fresco. The large grassy expanse, meanwhile, is ideal for playtime for little ones and pets.
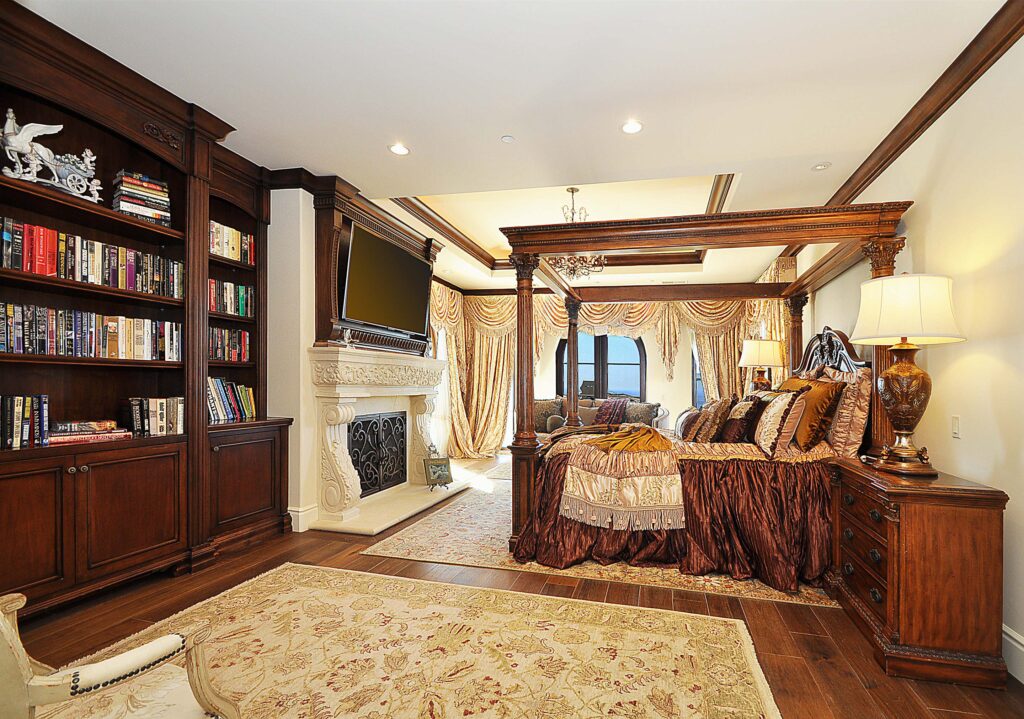
At 8,320 square feet, the home offers plenty of space, including five bedrooms, one of which is the exquisite master suite. The master bedroom features not only a fireplace and ocean views but a separate sitting area and a luxurious soaking tub for more private relaxation. As the hub of any home, the kitchen cannot be overlooked. The marble center island is lit by more chandeliers, giving a sophisticated feel to the room, one that will be home to family memories for decades to come.
The range is the ultimate accessory for cooking holiday meals, while the informal dining area offers the perfect spot to cozy up with a morning coffee and take in the deep-sea vistas beyond. Although built in just 2015, this villa makes a timeless artistic statement while offering every amenity for classic Californian indoor-outdoor living and entertaining.
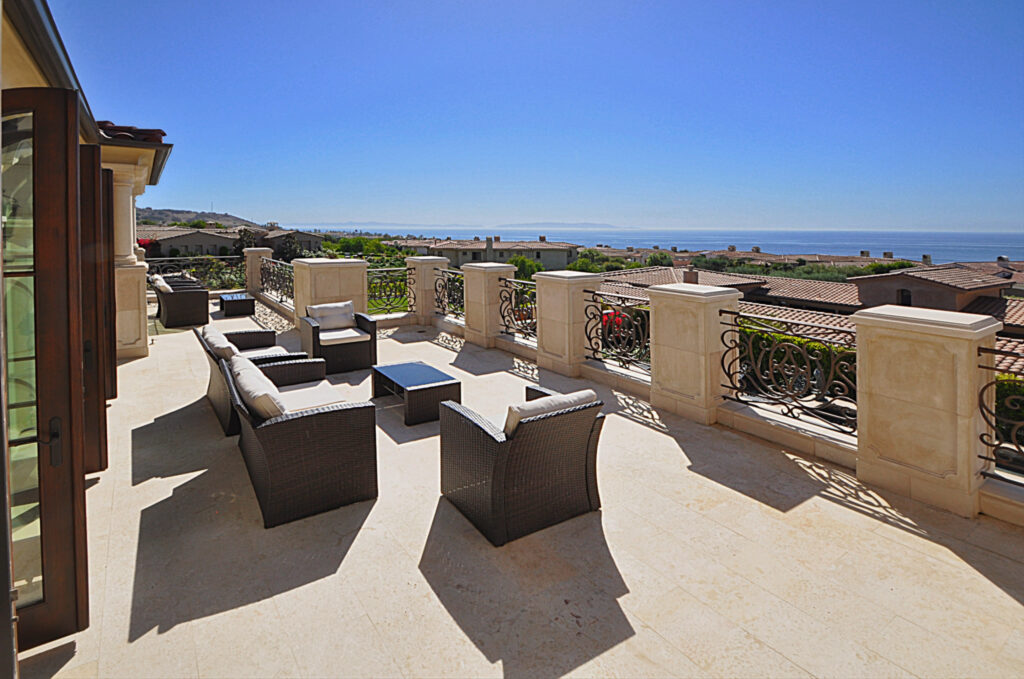
Larissa Rubijevsky | 310.387.1414 | HomesFromLarissa.com
RE/MAX Estate Properties
Life Achievement & Chairman Club Awards
Platinum Club & Hall of Fame
Top 1% Nationally for Sales | Productivity & Customer Service
Global Marketing Specialist | E-Pro / Quality Service Certified
Photos Courtesy of Emily Cristiano





